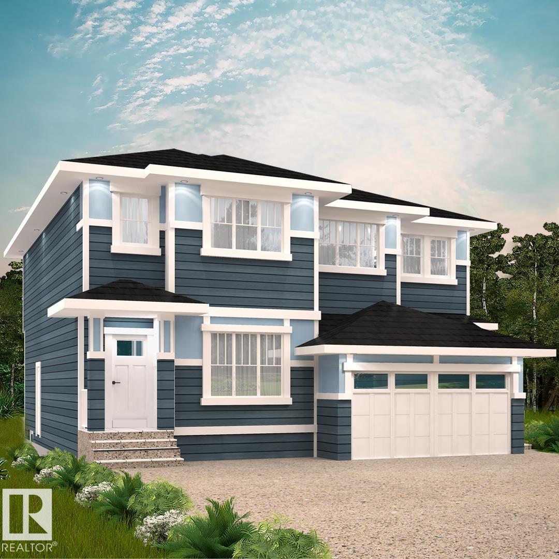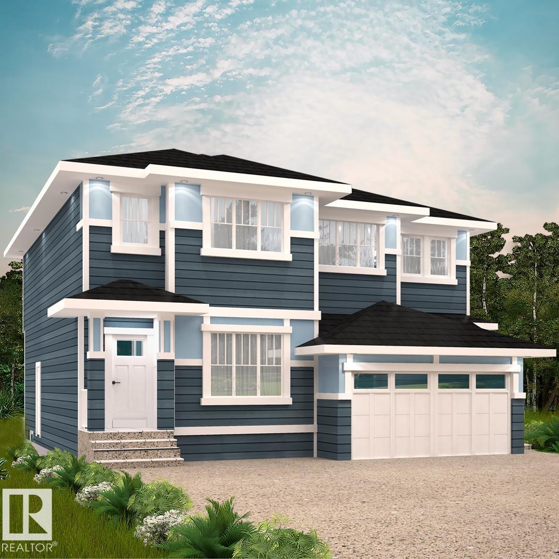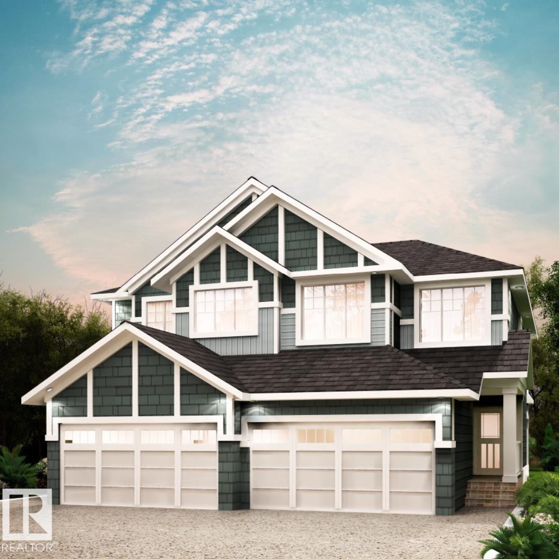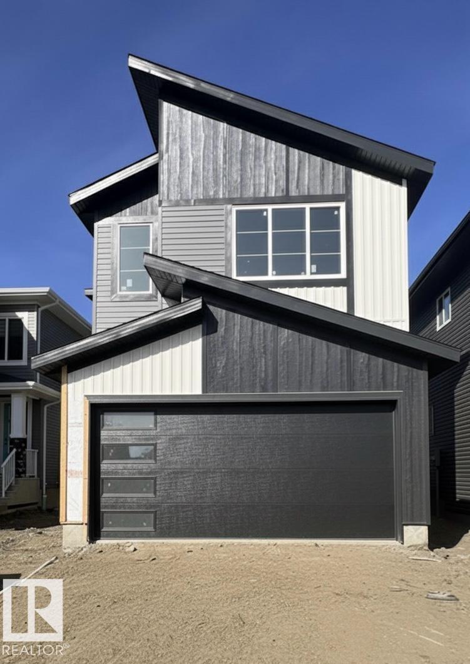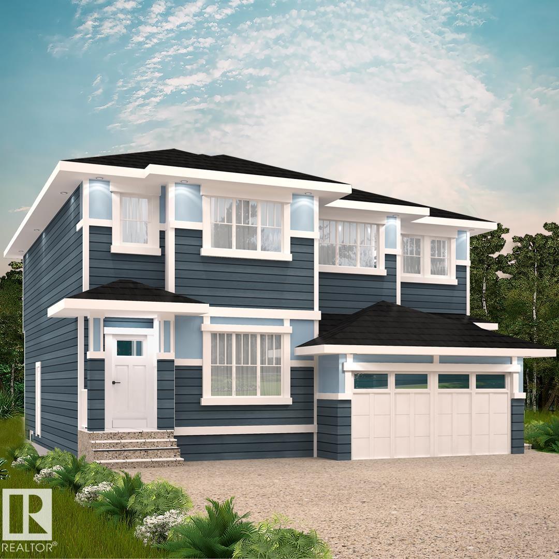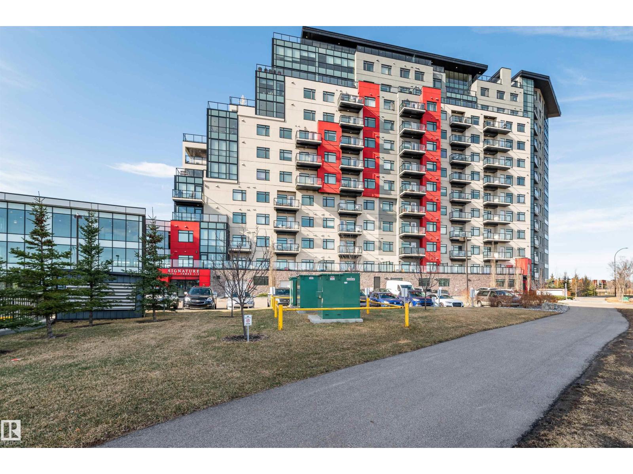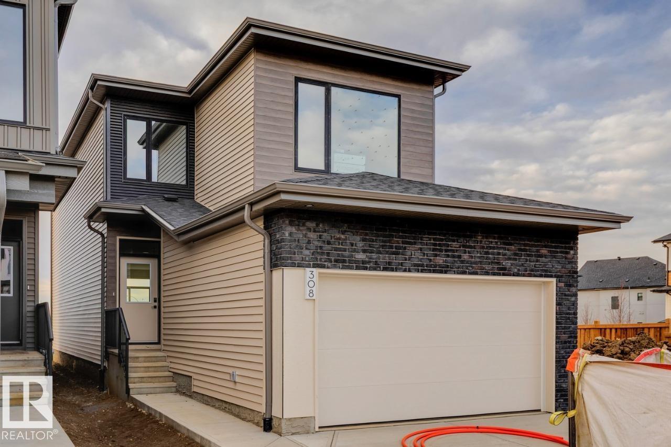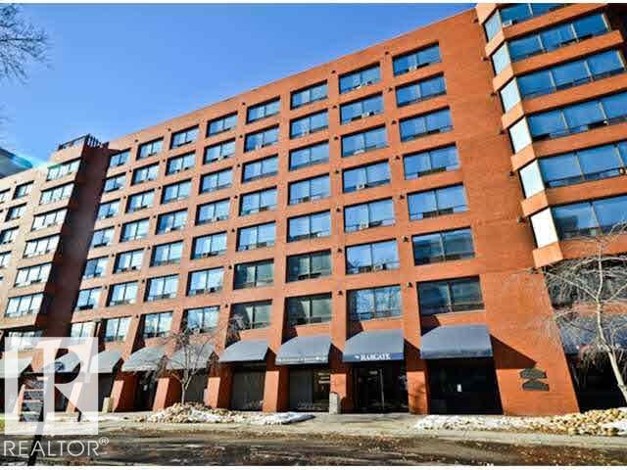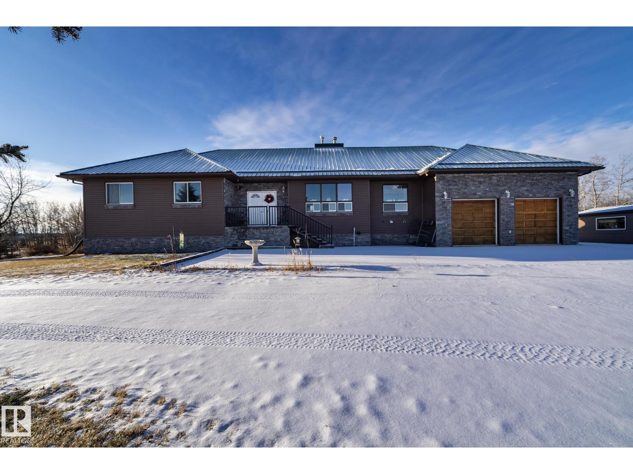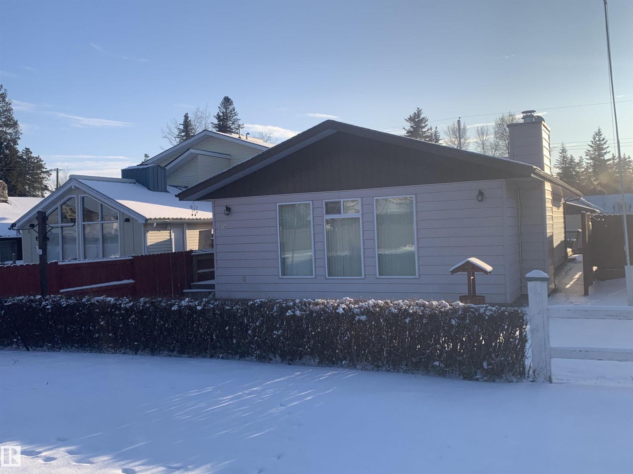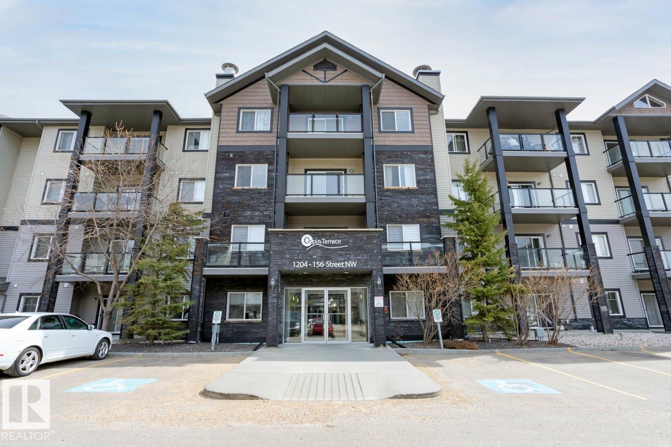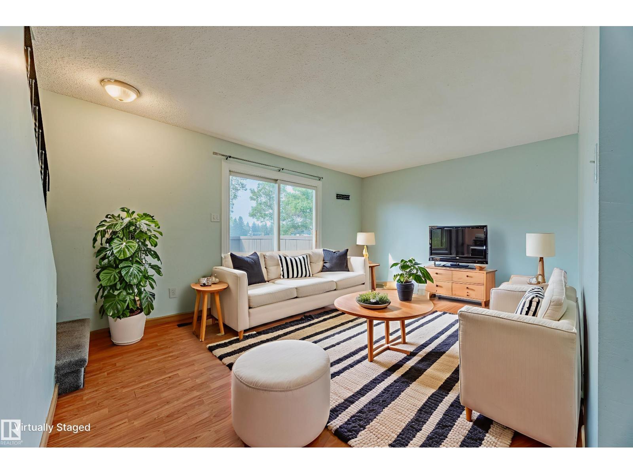
41 Renwyck Pl
Spruce Grove, Alberta
Welcome to Fenwyck — a premier community in Spruce Grove where modern living meets nature. Surrounded by lush forest, trails, and close to schools and amenities, Fenwyck offers the perfect balance of tranquility and convenience. With over 1500 square feet of open concept living space, the Kingston-D, with rear detached garage, from Akash Homes is built with your growing family in mind. This duplex home features a SEPARATE SIDE ENTRANCE, 3 bedrooms, 2.5 bathrooms and chrome faucets throughout. Enjoy extra living space on the main floor with the laundry on the second floor. The 9-foot main floor ceilings and quartz countertops throughout blends style and functionality for your family to build endless memories. Rear double detached garage included. PLUS $5000 BRICK CREDIT! **PLEASE NOTE** PICTURES ARE OF SHOW HOME; ACTUAL HOME, PLANS, FIXTURES, AND FINISHES MAY VARY AND ARE SUBJECT TO AVAILABILITY/CHANGES WITHOUT NOTICE. (id:63013)
Century 21 All Stars Realty Ltd
35 Renwyck Pl
Spruce Grove, Alberta
Welcome to Fenwyck — a premier community in Spruce Grove where modern living meets nature. Surrounded by lush forest, trails, and close to schools and amenities, Fenwyck offers the perfect balance of tranquility and convenience. With over 1500 square feet of open concept living space, the Kingston-D, with rear detached garage, from Akash Homes is built with your growing family in mind. This duplex home features a SEPARATE SIDE ENTRANCE, 3 bedrooms, 2.5 bathrooms and chrome faucets throughout. Enjoy extra living space on the main floor with the laundry on the second floor. The 9-foot main floor ceilings and quartz countertops throughout blends style and functionality for your family to build endless memories. Rear double detached garage included. PLUS $5000 BRICK CREDIT! **PLEASE NOTE** PICTURES ARE OF SHOW HOME; ACTUAL HOME, PLANS, FIXTURES, AND FINISHES MAY VARY AND ARE SUBJECT TO AVAILABILITY/CHANGES WITHOUT NOTICE. (id:63013)
Century 21 All Stars Realty Ltd
31 Renwyck Pl
Spruce Grove, Alberta
Welcome to Fenwyck, a premier community in Spruce Grove where modern living meets nature. Surrounded by lush forest, trails, and close to schools and amenities, Fenwyck offers the perfect balance of tranquility and convenience. With over 1450 square feet of open concept living space, the Soho-D is built with your growing family in mind. This duplex home features 3 bedrooms, 2.5 bathrooms and chrome faucets throughout. Enjoy extra living space on the main floor with the laundry room and full sink on the second floor. The 9-foot ceilings on main floor and quartz countertops throughout blends style and functionality for your family to build endless memories. PICTURES ARE OF SHOWHOME; ACTUAL HOME, PLANS, FIXTURES, AND FINISHES MAY VARY & SUBJECT TO AVAILABILITY/CHANGES! $5000 Brick Credit. SEPARATE ENTRANCE! (id:63013)
Century 21 All Stars Realty Ltd
9312 183 Av Nw
Edmonton, Alberta
Make Your Dream a Reality in Klarvatten! Discover this stunning brand-new 4-bed, 4-bath walkout home in a mature community. Featuring 9-ft ceilings on all floors, a grand open-to-below living room with fireplace and feature wall, and a chef’s kitchen with walk-through pantry (upgradeable to spice kitchen). Includes 2 ensuite bedrooms upstairs, plus a main floor bedroom and full bath—ideal for guests or multi-gen living. Enjoy serene green space views from your deck with gas line for BBQ and elegant glass railings. The unfinished walkout basement with separate side entrance offers potential for a legal suite or personal retreat. All closets feature MDF shelving, laundry is conveniently located upstairs, and the front-attached double garage plus 2 outdoor stalls provide ample parking. Built on a regular lot with multiple side windows. Home is Under Construction and Builder offers buyers for customization—choose your finishes and lighting! (id:63013)
RE/MAX Excellence
29 Renwyck Pl
Spruce Grove, Alberta
Welcome to Fenwyck — a premier community in Spruce Grove where modern living meets nature. Surrounded by lush forest, trails, and close to schools and amenities, Fenwyck offers the perfect balance of tranquility and convenience. With over 1500 square feet of open concept living space, the Kingston-D, with rear detached garage, from Akash Homes is built with your growing family in mind. This duplex home features a SEPARATE SIDE ENTRANCE, 3 bedrooms, 2.5 bathrooms and chrome faucets throughout. Enjoy extra living space on the main floor with the laundry on the second floor. The 9-foot main floor ceilings and quartz countertops throughout blends style and functionality for your family to build endless memories. Rear double detached garage included. PLUS $5000 BRICK CREDIT! **PLEASE NOTE** PICTURES ARE OF SHOW HOME; ACTUAL HOME, PLANS, FIXTURES, AND FINISHES MAY VARY AND ARE SUBJECT TO AVAILABILITY/CHANGES WITHOUT NOTICE. (id:63013)
Century 21 All Stars Realty Ltd
#332 5151 Windermere Bv Sw
Edmonton, Alberta
Welcome to Ambleside in Southwest Edmonton. This immaculate 3rd-floor unit features 2 bedrooms, 2 baths, one TITLED underground parking, and in-suite laundry. The open concept floor plan is appointed with a bright and sun-soaked living room, gorgeous kitchen with S.S. appliances, premium cabinetry, quartz counters, and loads of cupboard space. The patio door provides access to the balcony with a city view. The master bedroom features a walk-through closet and a 3-pc ensuite. Additional bedroom, 4-pc bath, In-suite Laundry with a stackable washer and dryer provides bonus storage space. Professional managed complex, secured door and ample visitor parking. Steps to schools, amenities, and Currents of Windermere, with easy access to Henday and major transit. (id:63013)
Century 21 Masters
308 30 St Sw
Edmonton, Alberta
***IMMEDIATE POSSESSION AVAILABLE!*** Welcome to the Entertain Elevate 20 by Cantiro Homes! Designed for those who love to entertain, the Elevate combines impressive style with everyday function. Forget formal dining - this home is made for hosting, where you can serve up an amazing spread while guests mix and mingle throughout the open, connected spaces. With 2 convenient servings bars and a large recreation room upstairs, gatherings flow effortlessly form one area to the next. The primary bedroom offers a private retreat at the end of the day, featuring a stunning ensuite with a beautifully tiled shower and thoughtful design details throughout. Additional features: upgraded Iron spindle railing, Prairie Fusion Plus exterior, Shoreline interior color board. (id:63013)
Bode
#614 10160 114 St Nw
Edmonton, Alberta
Wonderful opportunity for investors or an exciting environment for first time buyers. Great, central location with easy access to downtown business, shopping and entertainment. Walking distance to the city's finest restaurants and night spots. Featuring an impressive brick exterior, this building was built to the highest standards of design and construction. Underground heated parking, 2 high speed elevators, laundry facility on each floor. (id:63013)
Maxwell Challenge Realty
57524 Range Road 270
Rural Westlock County, Alberta
Acreage living at its finest! This versatile 5-bdrm home sits on 28.5 acres & offers nearly 2,200 sq.ft. per level—perfect for multi-gen living, blended families, or anyone needing serious space. The main floor features 3 inviting bdrms, including a gorgeous primary suite w/spa ensuite: sunken soaker tub, separate shower & beautiful tile finishes. The sunken living room shares a 2-sided FP w/the den, which opens onto a huge west-facing deck. The bright kitchen offers panoramic views, loads of prep/storage space & easy access to the dining room. Both levels feature full kitchens & laundry for true independent living. The lower level includes 2 large bdrms, full bath, rec room, games area & storage. Outside is a dream for hobbyists: an oversized dbl garage w/8’ o/h doors PLUS two shops—a 30’x65’ metal shop w/in-floor heat, power, insulation & 20’x16’ o/h door, and a 40’x113’ metal storage building. Space, privacy & endless possibilities—this acreage checks every box! (id:63013)
RE/MAX Real Estate
804a 1 Av
Rural Wetaskiwin County, Alberta
Year round living at beautiful Ma-Me-O Beach. Enjoy this two bedroom home situated on the second row and just steps away from the beach access. Generous sized rooms throughout the home with an open concept. Vaulted ceilings in the living, dining and kitchen area. Wood burning fireplace two large bedrooms and five piece bathroom. Upgrades include furnace and hot water tank. Large deck area off the back door with firepit area. Single detached garage. Grab your cocktails, beach chair and enjoy the beautiful sunsets Ma-Me-O has to offer (id:63013)
RE/MAX Elite
#216 1204 156 St Nw
Edmonton, Alberta
Discover comfortable condo living at Ospin Terrace, a highly sought-after community in South Terwillegar! This spacious second-floor unit features 2 bedrooms, a versatile den, and 2 full bathrooms—offering a perfect blend of comfort and functionality. The open-concept living area is ideal for both everyday living and entertaining, while the well-equipped kitchen provides ample space for your culinary needs. Enjoy the convenience of in-suite laundry and storage, plus a private balcony for a breath of fresh air. This home includes one assigned heated underground parking stall, and residents have access to a fitness centre and social room. Ideally located near schools, shopping, restaurants, and more! (id:63013)
Maxwell Progressive
2551 135 Av Nw
Edmonton, Alberta
Beautifully renovated 3 bedroom, 2 full bath townhome in a well-managed complex with VERY LOW CONDO FEES-APPROXIMATELY $200 BELOW AREA AVERAGE! Offering a rare combination of TWO FULL BATHROOMS AND A FINISHED BASEMENT, this home provides exceptional space and versatility. The south-facing fenced yard backs onto a park, adding both privacy and outdoor enjoyment. Numerous updates include a modern kitchen, upgraded flooring (laminate, carpet, tile & plank vinyl), fresh paint, lighting, interior doors, casings, baseboards, furnace, water heater and appliances. The complex has also been upgraded with newer vinyl siding, windows and doors, ensuring long-term value. The main floor features a spacious eat-in kitchen and large living room; upstairs offers 3 bedrooms and a 4-pce bath. The finished basement includes a family room, 3-pce bath, laundry and storage. Assigned parking plus optional leased stalls at very low rates. Ideally located near trails, Hermitage Park, schools, shopping, transit, and major routes! (id:63013)
Royal LePage Noralta Real Estate

