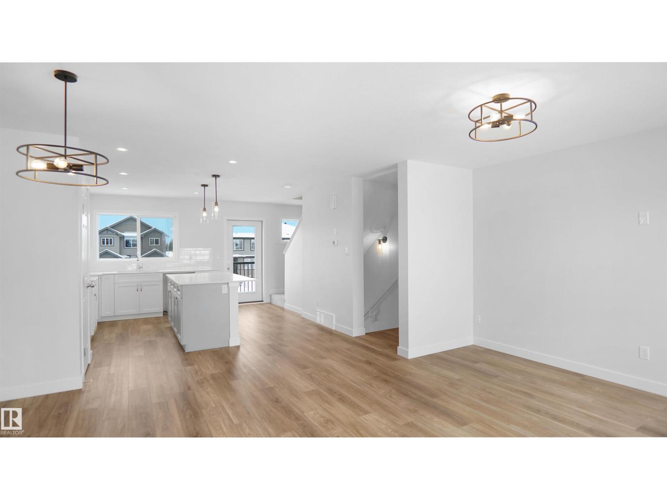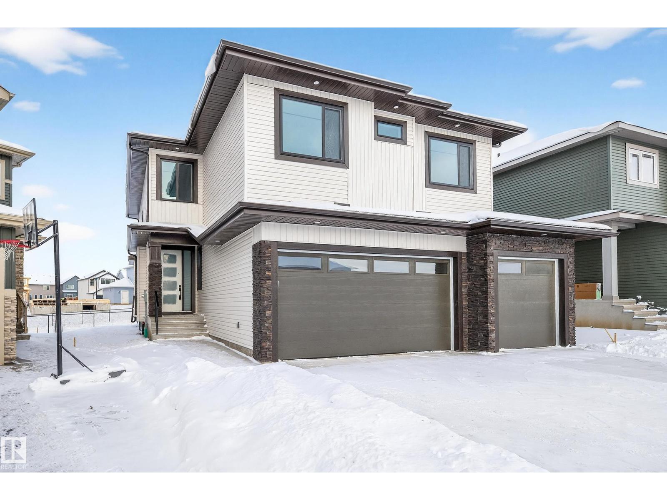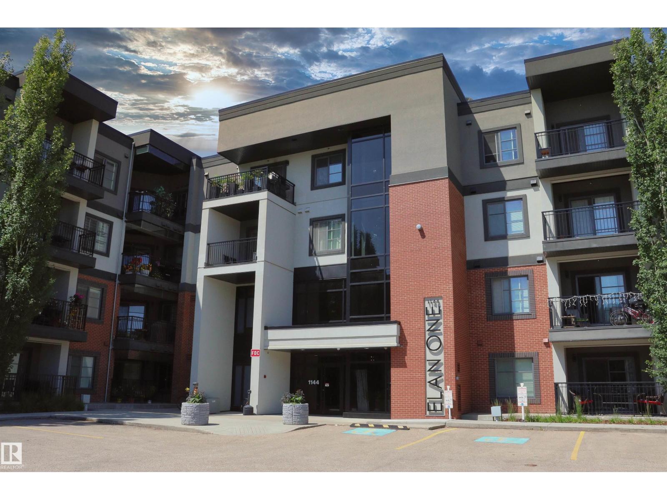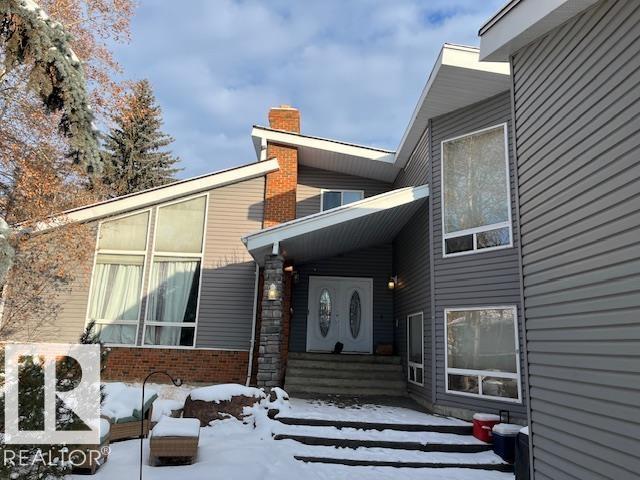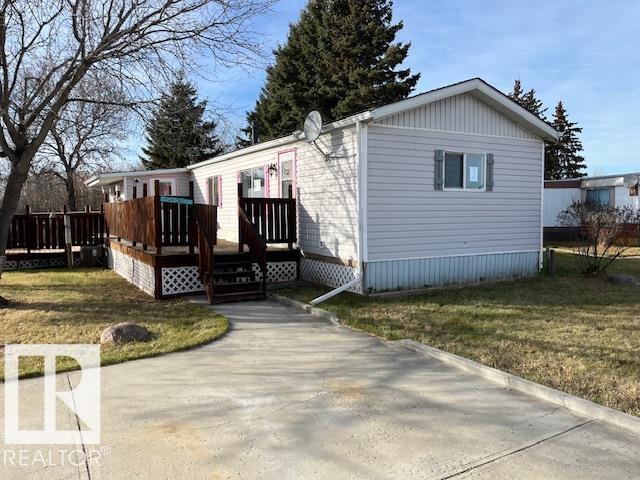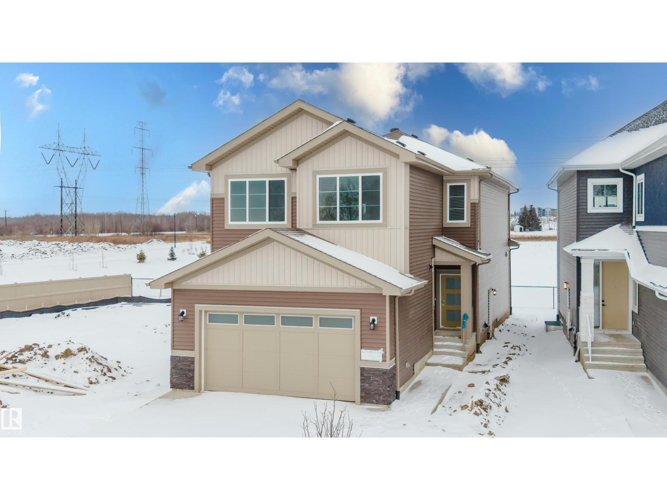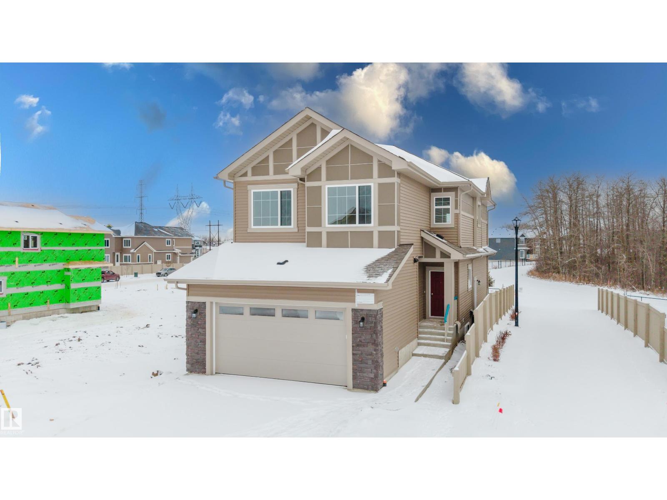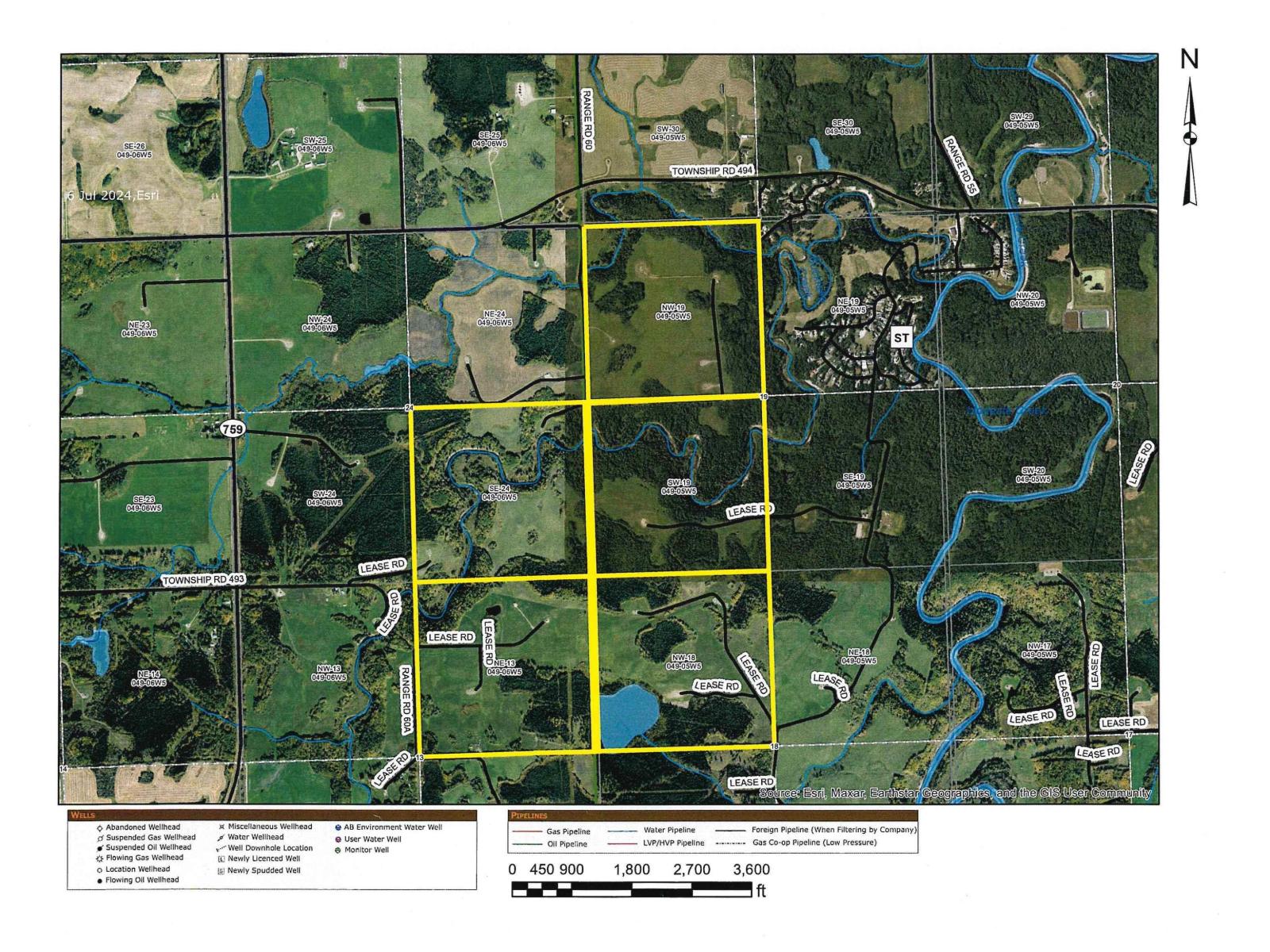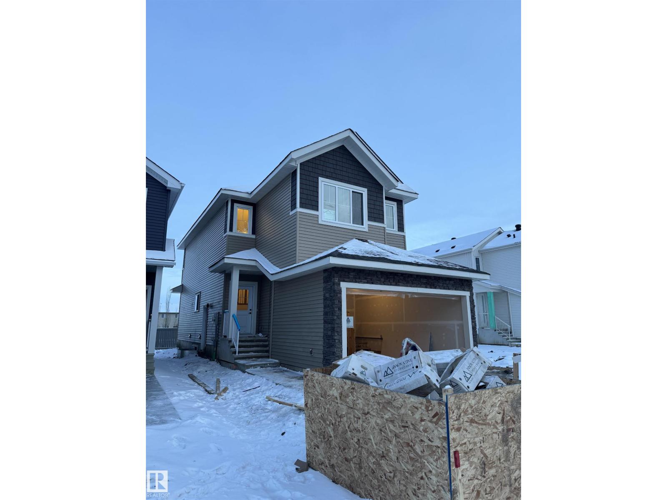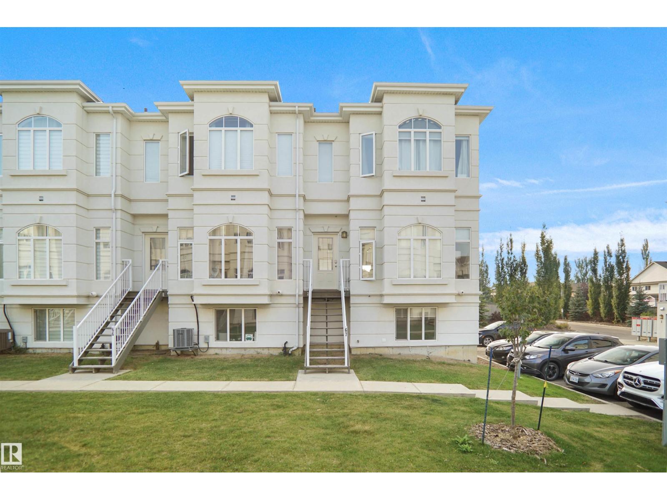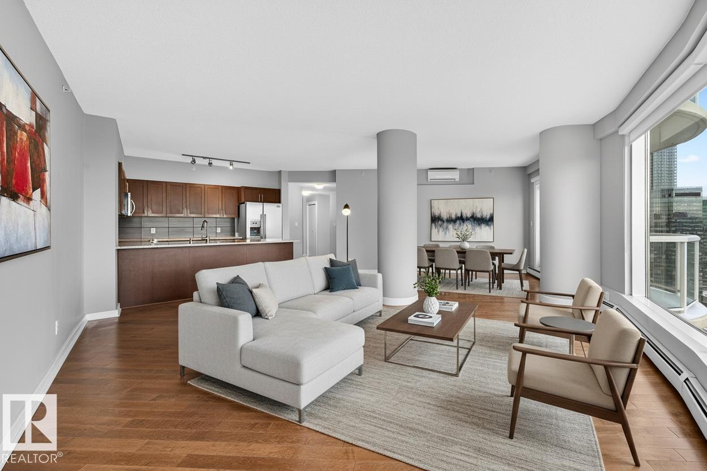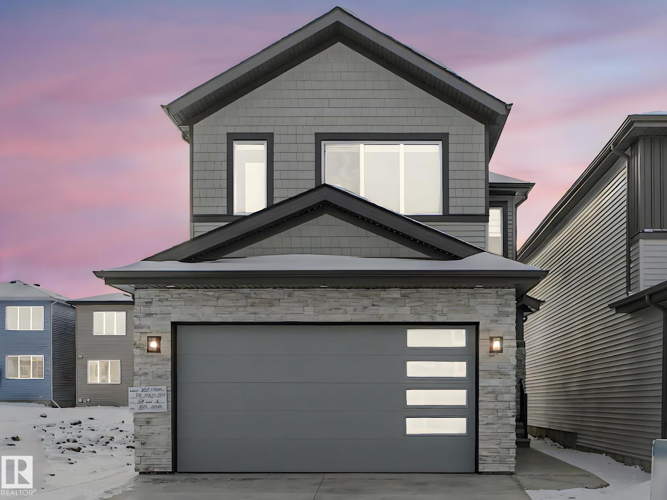
938 19 Av Nw
Edmonton, Alberta
Welcome to this brand new half duplex the “Reimer” Built by the award winning builder Pacesetter homes and is located in one of Edmonton's newest south east communities of Aster. With over 1,250 square Feet, this opportunity is perfect for a young family or young couple. Your main floor as you enter has a flex room/ Bedroom that is next to the entrance from the garage with a 3 piece bath. The second level has a beautiful kitchen with upgraded cabinets, upgraded counter tops and a tile back splash with upgraded luxury Vinyl plank flooring throughout the great room. The upper level has 3 bedrooms and 2 bathrooms. This home also comes completed with front and back landscaping and a single over sized attached garage. *** Photo used is of an artist rendering , home is under construction and will be complete by the end of next week and photos will be uploaded *** (id:63013)
Royal LePage Arteam Realty
82 Baker St
Ardrossan, Alberta
This CUSTOM-built residence is ideally situated on a prime lot backing onto a walking trail. The main floor includes a versatile den—perfect for a home office or private study—and a chef’s kitchen featuring a walk-through butler-style pantry. Upgraded hardwood flooring, upgraded Cabinetry , enhanced & upgraded lighting throughout, and refined millwork elevate the overall aesthetic. A triple-car garage provides exceptional convenience and storage, while the 9-foot ceilings throughout create an open, airy ambiance. Upstairs, you’ll find 4 bedrooms, a spacious bonus room. The beautifully designed primary suite is complete with a luxurious ensuite, dual walk-in closets and freestanding tub. A second-floor laundry room adds everyday practicality. Located in the growing yet quiet community of Ardrossan, this home offers outstanding value on a fantastic lot. Call this one home today! (id:63013)
Maxwell Progressive
#110 1144 Adamson Dr Sw
Edmonton, Alberta
Welcome to Allard and this amazing ground floor condo with 2 large bedrooms , open concept layout, 2 full bathrooms and custom cabinetry in the well appointed kitchen with island and eating bar. Convenient access from the main entrance and a large patio to enjoy the outside. Comes with a titled underground heated parking and assigned storage in a safe building and family oriented neighborhood close to the Cavanagh walking trails, highway 2 and local amenities. The building features a large well equipped fitness room & rec room. This is a perfect first time home or investment opportunity. (id:63013)
Century 21 Quantum Realty
199 Westridge Rd Nw
Edmonton, Alberta
Court ordered sale. Fantastic neighbourhood, super large pie shaped lot, huge family home! (id:63013)
Royal LePage Arteam Realty
5124 50 St
Onoway, Alberta
Great location, backing onto the field and trees. Needs a little clean and paint and it's ready to go! A wonderful chance to own your own property! (id:63013)
Royal LePage Arteam Realty
218 Edgemont Green Gr Nw
Edmonton, Alberta
Welcome to this brand-new home in the highly desirable Edgemont community, just steps from scenic ravine trails and close to shopping, schools, and major roadways. This thoughtfully designed home features 3 bedrooms and 3 full bathrooms, including a main-floor full washroom and a versatile den that’s perfect for a home office or guest space, along with a second den upstairs for added flexibility. The open-to-above living room brings in plenty of natural light and showcases a cozy fireplace, while the spacious bonus room offers extra room for family activities or relaxation. Enjoy a peaceful backyard that backs onto a dry pond and comes complete with a built deck for outdoor living. A double attached garage provides everyday convenience, and the side entrance offers direct access to the basement, ideal for future development. Combining modern finishes, practical features, and a prime Edgemont location, this home delivers comfort, space, and contemporary style. (id:63013)
Sterling Real Estate
709 Elderberry Cl Nw
Edmonton, Alberta
This brand-new home offers a bright and functional layout with 3 bedrooms and 3 full bathrooms, including a convenient main-floor washroom and a versatile den that works well as an office or guest space. The design showcases two open-to-below areas, creating an impressive, airy feel and allowing natural light to fill the main living spaces. The living room features a stylish fireplace that adds warmth and a welcoming focal point. The modern kitchen provides plenty of workspace and connects to a walkthrough spice kitchen, offering extra room for cooking, prep, and storage. Upstairs, a spacious bonus room adds great flexibility for family use, whether for relaxing, working, or entertainment. A side entrance to the basement opens the door for future development options, and the included deck offers a comfortable outdoor space to unwind. With an elevated setting that provides beautiful ravine views, this home blends modern style, thoughtful details, and everyday practicality in a fantastic package. (id:63013)
Sterling Real Estate
Nw 18-49-5 W5m
Rural Brazeau County, Alberta
WHAT AN OPPORTUNITY to own 4 quarters & take over a lease Qtr. Whether you are looking for starting your own cattle & or horse ranch or just using these properties as an investment. There is 52,455 in surface lease revenue. You could also lease out the quarters if you want the properties for an investment. One qtr. has a lake that would be a great spot to add some cabins, possibly campground with approval. You will find there is ample water for the animals with the modest creek running through the Qtr.'s, ponds, & multiple gates for cattle to move to various areas. The land has a variety of gates for accesses. The Birchwood golf course with restaurant/bar is close by. You are 20 minutes to Drayton Valley or same distance to Breton or Tomahawk. Land is NW-18-49-5 W5M, NW-19-49-5 W5M, NE-13-49-6 W5M, SE-24-49-6 W5M Lease is SW-19-49-5 W5M The creek separates 1 qtr. & lease which is close to Birchwood and the other 3 are together and access is Hwy 39 RR60. Think of the options you could have! (id:63013)
RE/MAX Vision Realty
81 Elliot Wd
Fort Saskatchewan, Alberta
Stunning new 1943 sqft home available in South Pointe! This home features an open to above front entry with coat closet that leads to the mud room and walkthrough pantry into the kitchen with a 7ft long island. Across from the kitchen is your own home office. Main floor is finished off with a perfect living room with electric fireplace feature wall, spacious dining room and a 2-piece bath. Rear entry door leads to a fully finished deck. On the second floor you have your primary bedroom with an indented ceiling, 5-piece bath, and spacious walk-in closet with MDF shelving. 2 additional bedrooms, bonus room, a full bathroom, and walk-in laundry complete the second floor. (id:63013)
RE/MAX Excellence
#67 723 172 St Sw
Edmonton, Alberta
Welcome to this beautifully maintained END UNIT 2-STOREY TOWNHOME in the heart of Windermere - LANGDALE. Built in 2017 and offering over 1,900 sq.ft. of total living space! Features include 4 bedrooms, 3.5 bathrooms, and a double attached garage. The main and upper floors offers approximately 1,540 sq.ft. of living space above grade, while the fully finished basement adds an additional 365 sq.ft., complete with a bedroom and full bathroom—ideal for home office, guests or extended family seeking privacy. Enjoy an EAST-FACING home with a bright open layout, modern finishes, and a HUGE BALCONY, perfect for entertaining. Located in a quiet, beautifully kept STUCCO EXTERIOR condo complex, with visitor parking right next to the home for added convenience. Steps to shopping, schools, parks, and with quick access to major highways. Approximately 20-25 minutes to Edmonton International Airport. A fantastic home in a highly desirable location!! (id:63013)
Royal LePage Noralta Real Estate
#3002 10152 104 St Nw
Edmonton, Alberta
Unrivalled 30th Floor Views! This executive-level property in Icon II offers a highly desired floor plan, with nearly 1,500 sqft of combined indoor/outdoor living space. Situated facing downtown you take in the panoramic views from Rogers Place to the River Valley from the floor-to-ceiling windows, and two oversized balconies, with natural light in all seasons. Complemented by features such as Air Conditioning, high ceilings, professional-grade appliances, engineered hardwood floors, a gas BBQ hookup, granite countertops and solid wood cabinets. Includes secure underground parking with Two Parking Stalls (tandem) in addition to secure indoor visitor parking for guests. A well-managed, quiet, concrete building, this is one of only a few buildings downtown that are pet-friendly. Located on pedestrian-focused 104th promenade, the Farmer's market, restaurants, and many neighbourhood events are at your doorstep. Experience elevated living! (id:63013)
Liv Real Estate
3519 45 Av
Beaumont, Alberta
Welcome to this exceptional 2,230 sq ft home in Beaumont’s sought-after Triomphe community. Thoughtfully designed for modern living, this property offers 4 generous bedrooms and 3 full bathrooms. The main floor features a bright, open-concept layout with a stylish kitchen, convenient spice kitchen, spacious dining area, and an impressive open-to-below great room filled with natural light. Upstairs, you’ll find three beautifully finished bedrooms, including a luxurious primary suite. Showcasing quality craftsmanship and elegant finishes throughout, this home is the perfect blend of comfort and sophistication. Situated in family-friendly Triomphe, you’re just minutes from parks, schools, and all of Beaumont’s great amenities. (id:63013)
Sterling Real Estate

