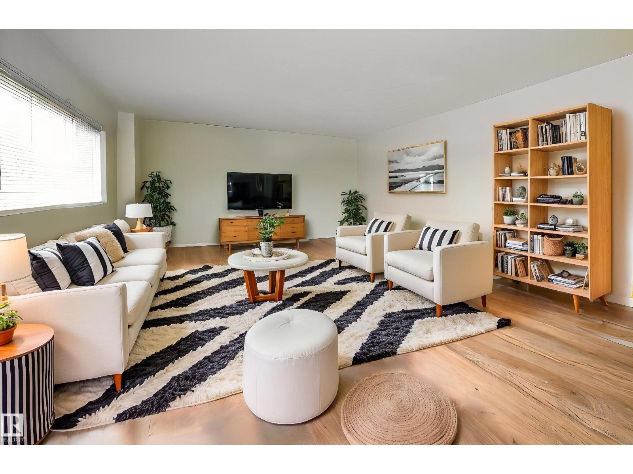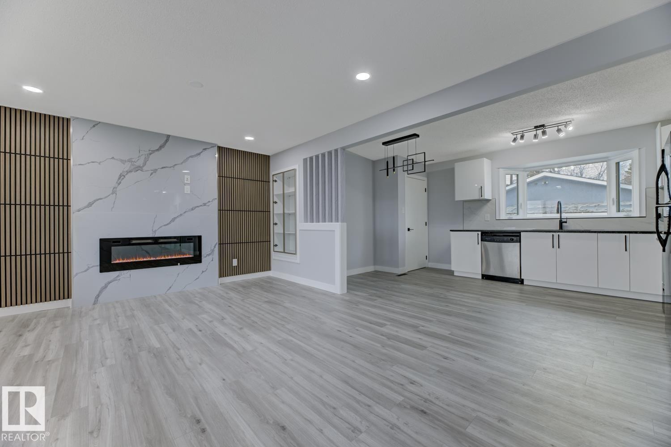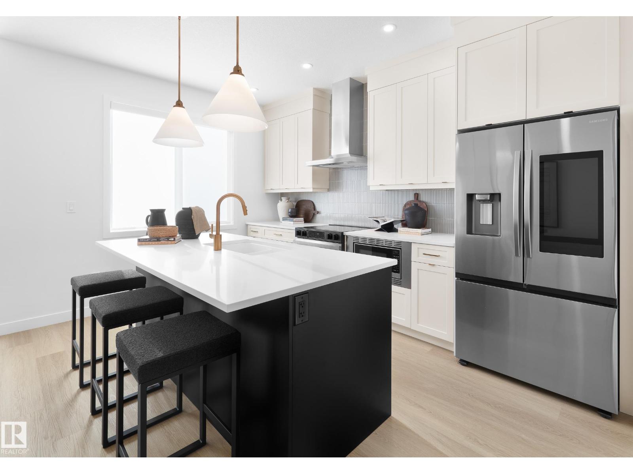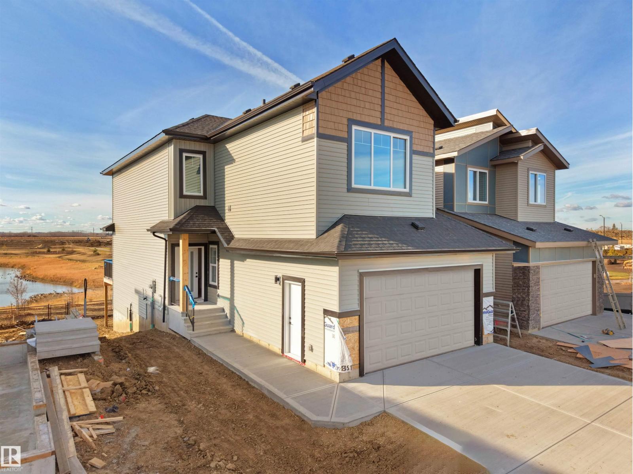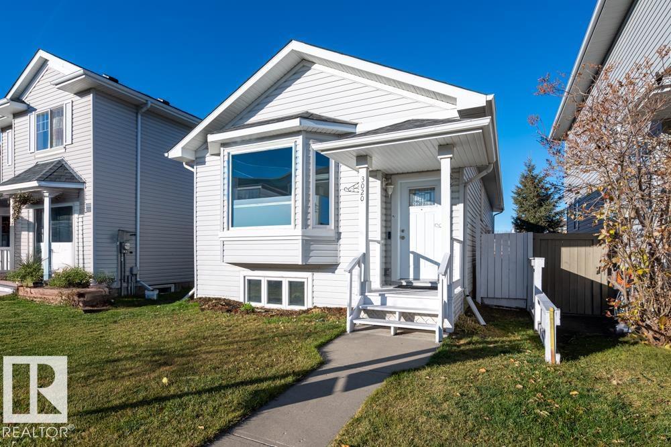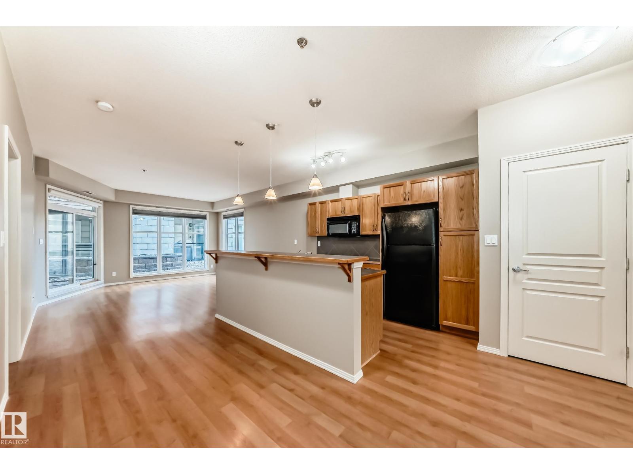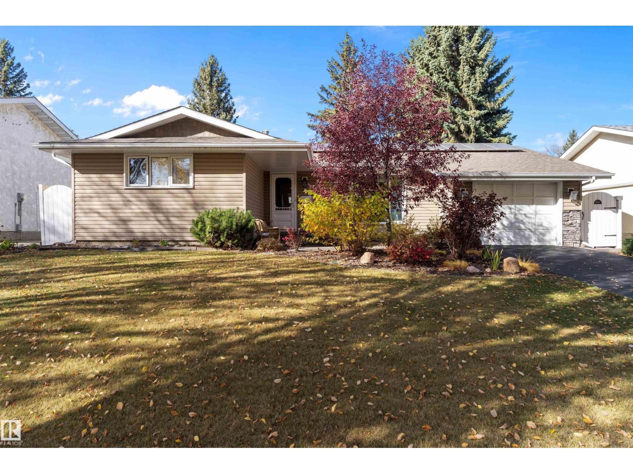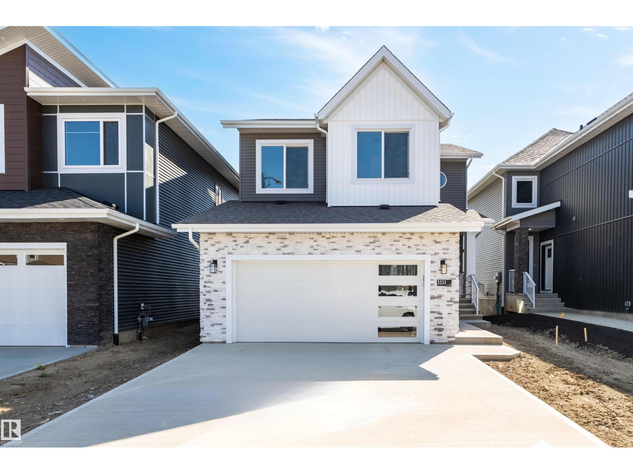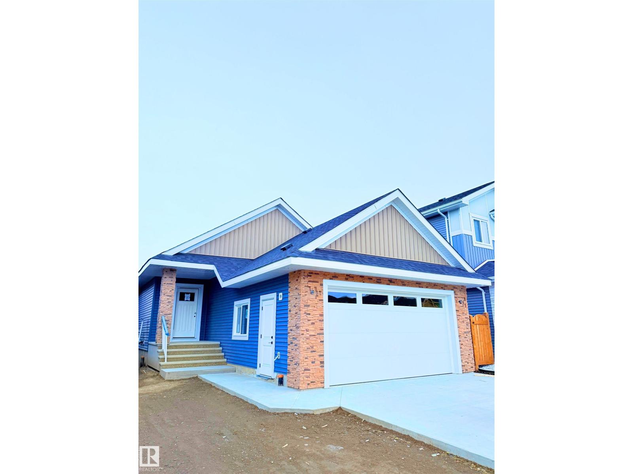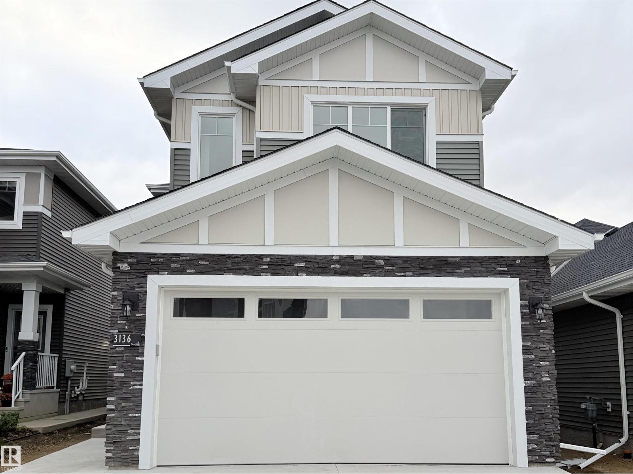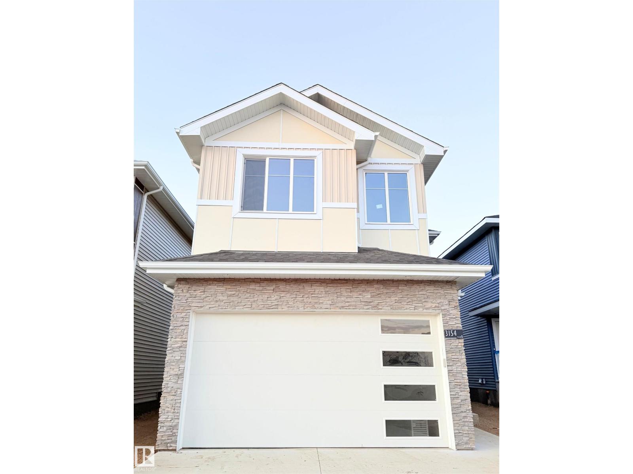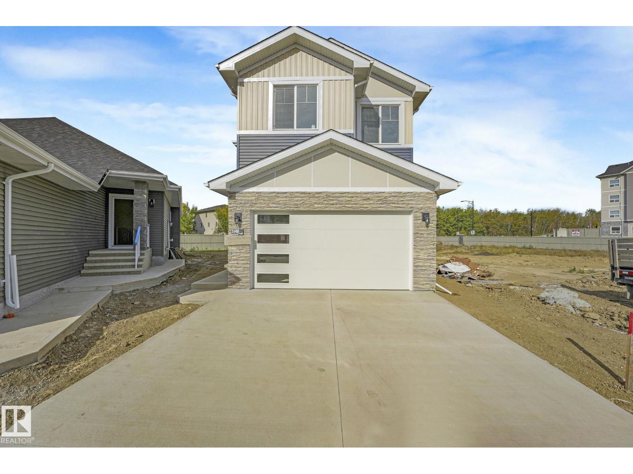
#608 10021 116 St Nw
Edmonton, Alberta
Impressive 2 Bedroom Condo in sought after Neighborhood of Oliver. Prime Location West of Central Downtown close to many Amenities and within walking distance to Victoria River Valley Park and Victoria Golf Course. 1/2 Block from Grant Notley Park and Wonderful Views of the River Valley. Cozy Kitchen and Dining Room with Patio Access. Enjoy Daily Sunsets on the Patio. Spacious & Bright Living Room shows Large Windows and Views overlooking the City and River Valley. Two Great Sized Bedrooms with Double Closets. Updated 4PC Bathroom. Shared Laundry, Laundry Room just down the Hall. Elevator right next to the Unit for Convenience. Convenient Parking Space Assigned to Unit Only a Few Steps to the Back Entrance and Elevator to Your Floor. Beautiful Neighborhood Lined in Elm Trees with the Convenience of Downtown Atmosphere. Excellent Place to Call Home!!! (id:63013)
Royal LePage Noralta Real Estate
6208 137 Av Nw
Edmonton, Alberta
Welcome to this fully renovated 5-Bedroom Bungalow with In-Law Suite, Double Garage & RV Parking in the mature community of York. The open-concept main floor features a bright living room with vinyl plank flooring and a modern eat-in kitchen with granite countertops and backyard views. The main level offers 3 bedrooms and a 4-piece bath. The fully finished basement includes an in-law suite with seperate entrance, kitchen, 2 additional bedrooms, a family room, 3-piece bath, storage, laundry & utilty room — perfect for extended family or guests. Recent upgrades include shingles (2021), furnace (2020), newer hot water tank, and central A/C. Outside features a DOUBLE DETACHED GARAGE (23'8 x 21'8), RV parking with large gate, attached greenhouse, and extra enclosed storage beside the garage. Conveniently located within walking distance to amenities — this beautiful home is move-in ready! (id:63013)
RE/MAX Excellence
264 Paterson Li Sw
Edmonton, Alberta
*FREE 20X20 GARAGE FOR A LIMITED TIME* The Bristol home design offers 1748 sq. ft. of stylish and functional living in the desirable SW community of Paisley. Offering an over sized SOUTHWEST facing backyard, you'll enjoy the sun all afternoon long. Save on bills with the included 8 Solar Panel Package!!On the main floor, we welcome you with 9ft ceilings, a cozy fireplace in the living room and upgraded spindle railing on the staircase. The kitchen has been thoughtfully designed to include a large walk in pantry, 3CM quartz, a chimney hoodfan, a double door fridge with internal ice/water, electric range, built in microwave and a dishwasher. Appliances can still be upgraded if you wish. The size of the dining room is perfect for those who love to host. The upper floor welcomes you with a spacious bonus room, laundry room and 3 large bedrooms. We've also included a beautiful glass shower in the primary ensuite. There is an enclosed SIDE ENTRY, perfect for future basement development. Photos are of a showhome (id:63013)
Century 21 Leading
203 Crystal Creek Dr
Leduc, Alberta
Experience luxury living at its finest with this 2,200 sq ft walkout home facing the lake! Designed with style and functionality in mind, this modern masterpiece offers high-end finishes throughout and an airy open-to-below living room with a fireplace that creates a warm and inviting focal point. The main floor features a bedroom with a full bath, perfect for guests, along with a gourmet kitchen, a spice kitchen, & bright dining area with a potential bar nook. Upstairs, a spacious primary suite with a 5-piece spa ensuite and a massive walk-in closet, two additional bedrooms, 4 piece bath, a bonus family room, and a laundry area. Enjoy morning coffee or sunsets from your balcony overlooking the lake, and envision the endless possibilities of the full unfinished walkout basement below. Nestled in one of Leduc’s most desirable communities, this home combines elegance, comfort, and location—close to parks, schools, shopping, and quick highway access. A rare blend of luxury design and lake-side tranquility. (id:63013)
RE/MAX Excellence
3020 32 Av Nw
Edmonton, Alberta
Welcome to this beautifully updated, original owner 1,077 sq ft bi-level in family-friendly Silver Berry! Featuring a bright open layout with large windows, this home has been extensively upgraded. Enjoy peace of mind with a new roof, windows, high-efficiency furnace, hot-water tank, insulation, and blinds (all 2021)—plus new stainless appliances and fresh contemporary paint throughout (both 2025). The spacious living, dining, and kitchen all have vaulted ceilings - perfect for entertaining or family life. Generous bedrooms and baths offer comfort and flexibility, with a partially finished basement ready for your personal touch (bathroom and bedroom are already complete!). Ideally located near parks, schools, shopping, and the Meadows Rec Centre, this move-in-ready home combines style, efficiency, and value. A must-see opportunity in one of southeast Edmonton’s most desirable and unique communities! (id:63013)
Real Broker
#152 4827 104a St Nw
Edmonton, Alberta
BEST LIFESTLYE !! SUPER LOCATION ! Bright, High Ceilings, Perfect Main Floor End Corner Unit, Heated Titled Underground Parking w storage locker. Must View, Amazing Design, Very Spacious Open Concept, abundance of natural light, very large windows corner unit features 2 full washrooms, large primary bedroom w super ensuite, separate den, flex, or 2nd bdrm opt. Nook & formal eating areas flow seemlessly from a Fabulous Kitchen w work eating island. High celings, upgraded appliances, newer stove top, dishwasher, garburator, window coverings, new carpets 2025, updated painting, very clean, quick possession is moving exciting. The Perfect Covered Patio from the great room area has concrete floor, glass railings, timeless Stucco, Tile Stone ext and is truly best with built in gas line for bar be que heaven year round. The Covered Patio is surrounded by landscape block flower bed gardens providing character, ambience. Walk to all amenties, services, Italian Store. Ideal South Location, QUALITY LIVING HERE !!! (id:63013)
Coldwell Banker Mountain Central
8 Farmstead Av
St. Albert, Alberta
Welcome to 8 Farmstead! This beautifully updated home offers comfort, function, and style in a great location close to schools and amenities. Enjoy peace of mind with newer vinyl windows, an upgraded kitchen featuring stainless steel appliances, and engineered hardwood with ceramic tile throughout the main living areas. The upper level includes laminate flooring in the bedrooms, a spacious primary with large closets, and a modern 3-piece bath with an oversized shower. The basement is fully developed with carpeted flooring, a 4th bedroom with a walk-in closet, and laundry area with washer and dryer. Additional highlights include a single attached garage and a private, fully fenced backyard with a deck—perfect for relaxing or entertaining. Solar panels are included, helping reduce energy costs and environmental impact. A wonderful opportunity for families or first-time buyers seeking a move-in ready home with modern upgrades. (id:63013)
Real Broker
3331 Chickadee Drive Nw
Edmonton, Alberta
NOT A ZERO LOT) Ready to move in with quick possession available! This 2,286.18 sq. ft. WALK-OUT home backs onto a peaceful dry pond and offers exceptional space and design. The main floor features a spacious den, Powder Room, and a chef-inspired kitchen with a pantry, opening to the dining area and a living room with a beautiful stone fireplace. Upstairs, the primary suite includes a private balcony, a luxurious ensuite, and a walk-in closet. Two additional bedrooms, a large family room/BONUS ROOM, Laundry room, and a convenient full bathroom complete the upper level. The full WALK-OUT basement (undeveloped) includes a separate side entrance, offering excellent potential for a future suite. A front-attached double garage and quality finishes throughout make this home a must-see! (id:63013)
Maxwell Polaris
3325 Chickadee Drive Nw
Edmonton, Alberta
(NOT A ZERO LOT) READY IN 1.5 MONTHS - This beautiful walkout bungalow backing onto a serene dry pond offers a thoughtfully designed layout with both comfort and functionality. The main floor features a spacious primary bedroom with a walk-in closet and ensuite, along with a second bedroom, a full bath, and a stylish kitchen with pantry that opens to the great room. Entering from the garage, you’re welcomed into a functional mudroom with a convenient laundry area located just across the hall, adding everyday practicality to the design. PHOTOS ARE FROM A SIMILAR MODEL The finished walkout basement expands the living space with two additional bedrooms (one with a walk-in closet), a full bathroom, and a wet bar, perfect for entertaining. With its smart design and picturesque setting, this home is ideal for families or downsizers looking for modern bungalow living. (id:63013)
Maxwell Polaris
3136 Magpie Way Nw Nw
Edmonton, Alberta
(NOT A ZERO LOT) QUICK POSSESSION AVAILABLE - Welcome to this beautiful 2,067 sq. ft. home featuring a modern and functional layout. The main floor offers a spacious bedroom, a 4pc full bathroom, and an open-concept kitchen with a dining area and family room — perfect for entertaining and everyday living. Upstairs, you’ll find a bright bonus room, a convenient laundry area with an inbuilt sink, a large primary bedroom with an en-suite and walk-in closet, along with two additional bedrooms and another 4pc bath. This home also includes a separate side entrance, providing great potential for a future legal basement suite Thoughtfully designed with comfort and versatility in mind, this home is ideal for growing families seeking both space and style. (id:63013)
Maxwell Polaris
3154 Magpie Way Nw
Edmonton, Alberta
(NOT A ZERO LOT) Brand new 2,052 sq. ft. single family home with an attached front garage. The main floor offers a bedroom, a full bath, an open-to-below living room with electric fireplace, and a modern kitchen with dining area. Upstairs features a spacious primary bedroom with walk-in closet and en-suite, plus two additional bedrooms with closets, another full bath, BONUS ROOM and convenient laundry. The full unfinished basement includes a side entrance and 9 ft. ceilings, perfect for future development. Added features include 9 ft. ceilings on the main floor and in basement, HRV system, and a tankless hot water tank. With no rear neighbours, this home blends comfort, style, and privacy! (id:63013)
Maxwell Polaris
3140 Magpie Wy Nw Nw
Edmonton, Alberta
(NOT A ZERO LOT) Welcome to this upcoming 2,280 sq. ft. two-storey single-family home, perfectly situated on a desirable pie-shaped lot with no rear neighbours & big backyard Featuring 4 Bedrooms, 3 full Bathrooms, an attached double-car garage, this thoughtfully designed residence combines functionality with modern style. MOVE-IN-READY . The main floor offers an open-concept layout with a spacious kitchen, adjoining dining area, & a bright great room—ideal for entertaining or everyday living. A walk-in pantry enhances kitchen storage, while an additional bedroom. A convenient 3-piece bathroom completes the main level. Upstairs, the primary suite boasts a generous walk-in closet and a private ensuite. Two additional bedrooms of comfortable size are served by another full 3-piece bathroom. Includes a side entrance for future legal suite. A dedicated laundry room with a sink, plus a bonus room, provide convenience and extra living space. The open-to-below design adds a sense of airiness and sophistication. (id:63013)
Maxwell Polaris

