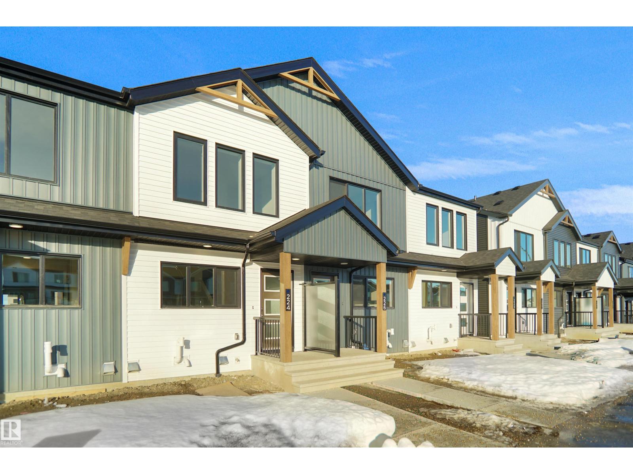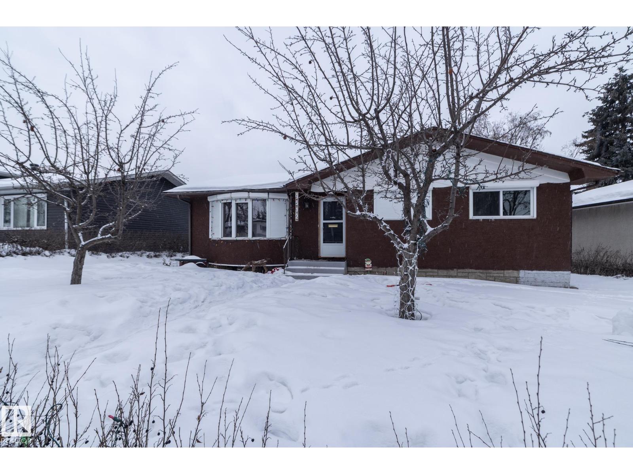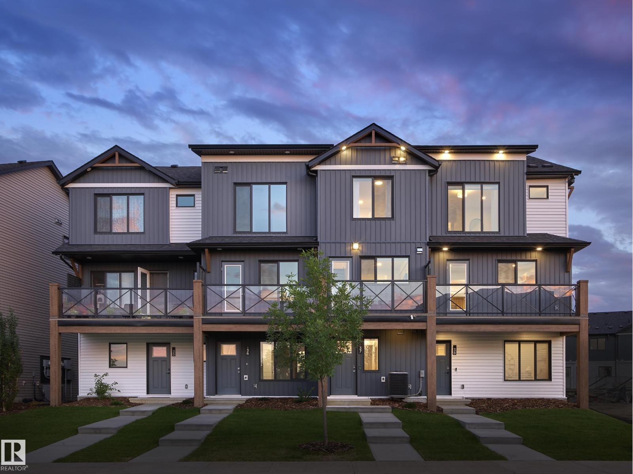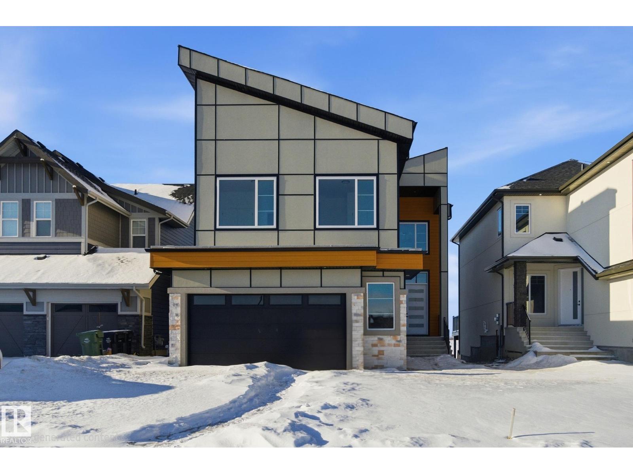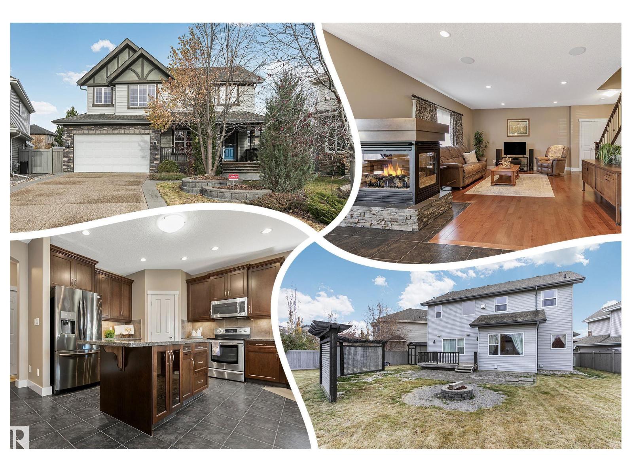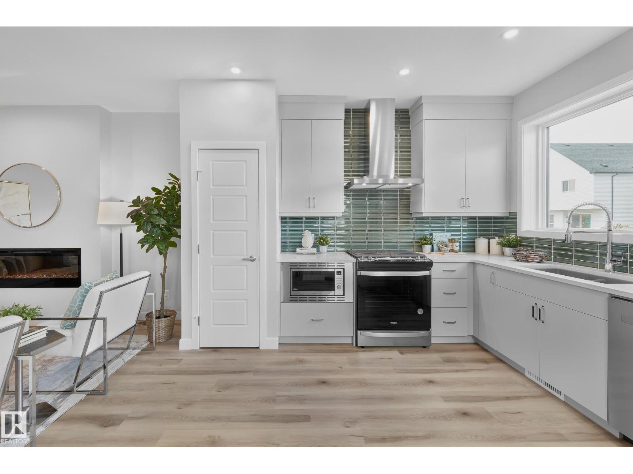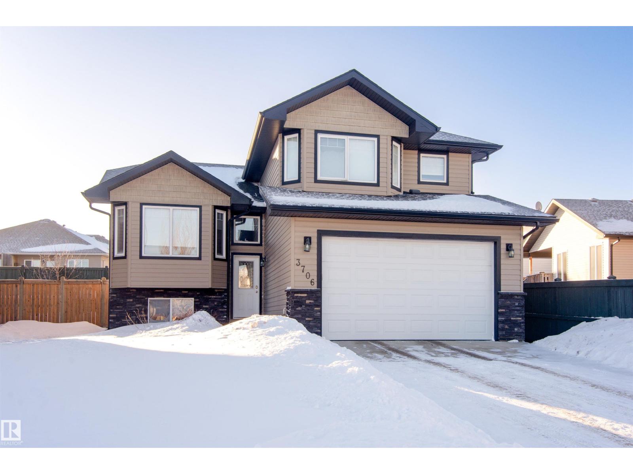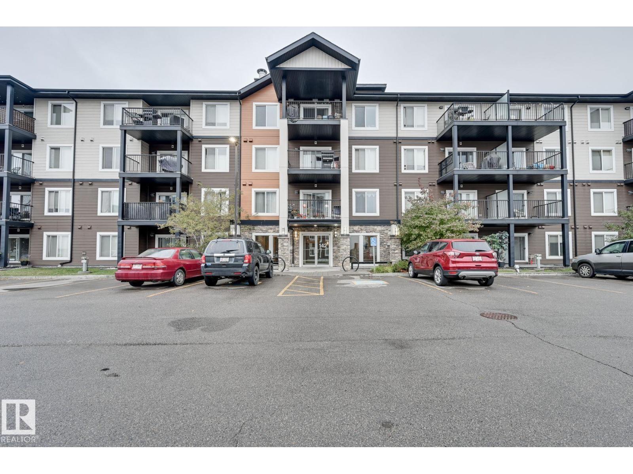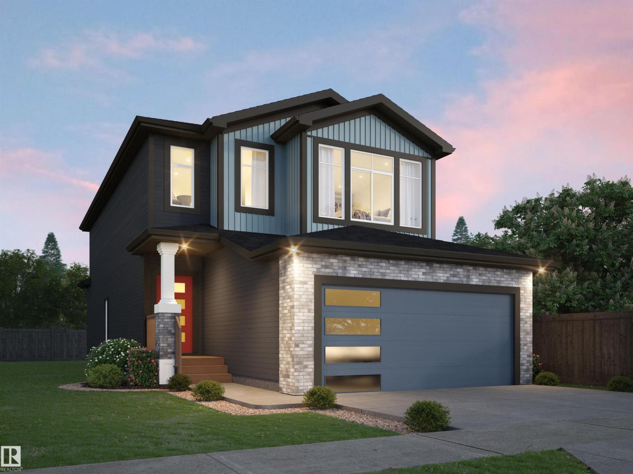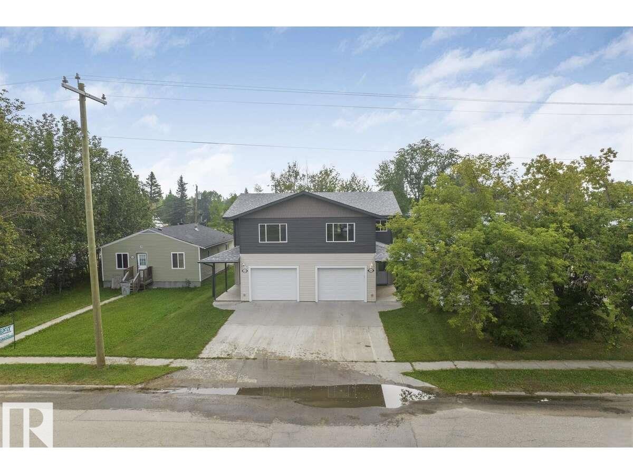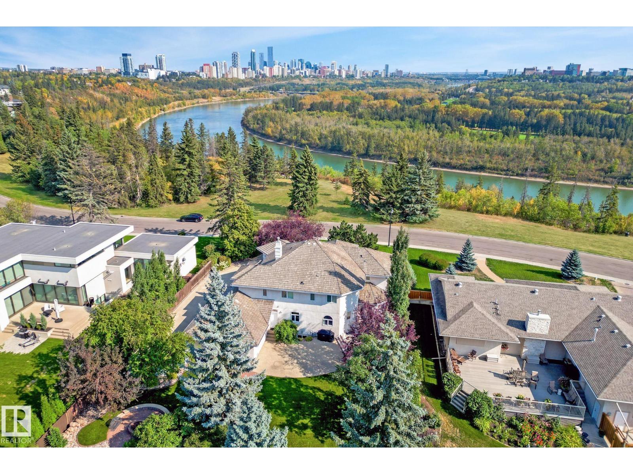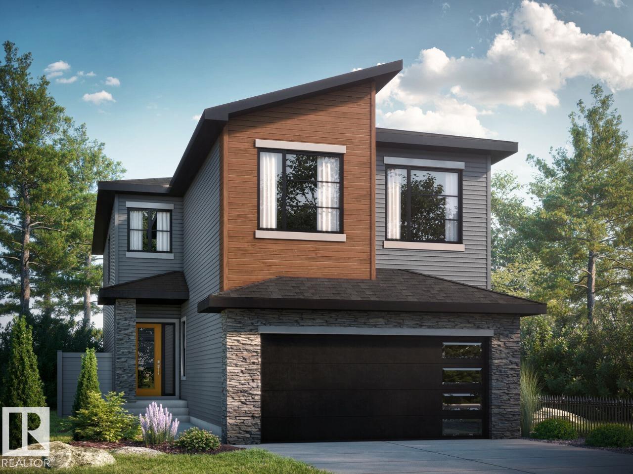
224 Marquis Bv Ne
Edmonton, Alberta
Welcome home to this brand new row house unit the “Sage II” Built by StreetSide Developments and is located in one of north Edmonton's newest premier communities of Marquis. With almost 1200 square Feet, it comes with front yard landscaping and a single over sized rear detached parking pad. This opportunity is perfect for a young family or young couple. Your main floor is complete with upgrade luxury Vinyl Plank flooring throughout the great room and the kitchen. Highlighted in your new kitchen are upgraded cabinet and a tile back splash. The upper level has 3 bedrooms and 2 full bathrooms. This home also comes with a unfinished basement perfect for a future development. This home is move in ready! (id:63013)
Royal LePage Arteam Realty
9512 Sherridon Dr
Fort Saskatchewan, Alberta
Immaculate and move in ready describes this large, renovated 1310 sqft bungalow with fully finished basement. 3+2 bedrooms including a massive primary bedroom and 2 full bathrooms. Many renovations have been completed to include new kitchen cabinets, new counter tops and faucet, stainless steel appliances and much more. New beautiful vinyl plank flooring runs throughout the main floor, new hot water tank, new shingles. Separate entrance leads to the bright modern basement development which includes a newer 3 piece bathroom, 2nd kitchen, large living room & 2 bedrooms. oversized single detached garage has its own 60 amp electrical panel perfect for a shop. there is also additional RV parking. This home is situated on a massive lot and quiet, mature tree lined street. Fantastic home and location. (id:63013)
RE/MAX River City
192 South Ravines Dr
Devon, Alberta
Welcome to the all new Hazel 111 Built by the award winning StreetSide Developments and located in the heart of the Ravines of Devon. As you enter the home this ground level has a good sized den off the entry way. The Hazel has a beautiful large open concept living area with a nice L shaped kitchen perfect for entertaining and large gatherings, the main floor is complete with a 2 piece powder room. The upper level has 3 bedrooms with a full bath. This brand new town home also has a single attached garage and comes with full landscaping and a fenced off yard. **** This home is under construction and will be complete by January 2026 *** (id:63013)
Royal LePage Arteam Realty
142 Edgewater Ci
Leduc, Alberta
FULL CUSTOM!!!! WALKOUT!! BACKING TO TRAIL !! 2 OPEN TO ABOVE !! 2 MASTER BED!! Experince luxury Living in Fully upgraded home featuring exceptional design and high-end finishes throughout in the desirable Southfork community. comes with Extended double garage, and a main-floor Room/office/Den and a Half washroom. 2 open-to-above living room feels bright and spacious. Extended large kitchen is great for entertaining, with massive island. Upstairs, you’ll find a roomy bonus space for family time, a play area, or a TV room. two primary bedrooms- each with its own ensuite, plus additional room and a 4 pcs bath. The unfinished walkout-basement gives you the option to add more living space in the future. Located close to parks, ponds, and schools, this home is ideal for families looking for comfort, convenience, and room to grow. must see!!!! (id:63013)
Maxwell Polaris
1110 Connelly Co Sw
Edmonton, Alberta
LARGE Homes by Avi 2 Storey, tucked into a QUIET CUL-DE-SAC; located on a HUGE PIE LOT in Callaghan. Enjoy your morning coffee on the COVERED VERANDA! Off the TILED entry is a bedroom/den w/access to a full bath. Entertain in the living room w/a view of the rear yard, complete w/a THREE-SIDED FIREPLACE connected to the ample dining room, perfect for a family meal. Cook in the ISLAND kitchen w/ STONE COUNTERS, high-end cabinetry, walk-through pantry & STAINLESS appliances. Upper floor has VAULTED CEILINGS, bonus room, a SEPERATE LAUNDRY room, & 2 PRIMARY BEDROOMS each w/an ensuite; the larger features a 2 WAY FIREPLACE, walk-in closet, & a SPA LIKE five-piece bath. Enjoy the partially finished basement, it has a GENEROUS bedroom, full bath, & some open space to develop. Additional features include CHILLY A/C, WATER SOFTENER, in-ground SPRINKLERS, & RARE 150 amp electrical service! Park in the DOUBLE ATTACHED GARAGE. Play in a MASSIVE, fully fenced yard w/a DECK, PRIVACY fence, FIREPIT & more, see it now! (id:63013)
RE/MAX River City
1230 Cristall Wy Sw
Edmonton, Alberta
Our popular Birch is a Duplex Home with Double Attached Garage Located on Cristall Way, Chappelle’s Newest (and Most Accessible) Area. Steps From Chappelle’s Outdoor Gym, Walking Trails, Pond and 2 Large Commercial Spaces. This home boasts a West Facing Backyard, Perfect for Natural Light in the Evenings. Enclosed Side Entrance (Exterior Landing Included). Upgraded Kitchen Package Including a French Door Fridge w/ Internal Ice and Water, Dishwasher, Electric Range, and Over the Range Microwave. Cozy up in your living room with a Modern Electric Fireplace. Enjoy or work from the Main Floor Flex Room with Swing Door. 3CM Quartz Countertops with Undermount Sinks Throughout. Additional rec space in the upper floor bonus room. Photos of showhome. (id:63013)
Century 21 Leading
3706 45 Av
Bonnyville Town, Alberta
Exceptional 2012 modified bi-level, priced to move! This fully finished, move-in-ready home offers 5 bedrooms and 3 full bathrooms with a fantastic family-friendly layout. A spacious tiled entry welcomes you into a bright open-concept living space with vaulted ceilings. The kitchen features quartz countertops, stainless steel appliances, corner pantry, and an eat-up island, flowing into the dining area with access to a back deck complete with natural gas BBQ hookup. Two bedrooms, a full bath, and main-floor laundry complete this level. The private upper-level primary suite includes a bay window, walk-in closet, and 4-piece ensuite. The finished lower level offers a bright rec room, two additional bedrooms, a third bath, and is roughed in for in-floor heat. Heated double garage, extended concrete driveway, and a landscaped, fully fenced yard with rock barrier wall complete this home. Move in and enjoy! (id:63013)
RE/MAX Bonnyville Realty
#101 142 Ebbers Bv Nw
Edmonton, Alberta
This desirable two bedroom corner unit with wrap around deck and south west exposures is located in the well maintained Elements at Manning. This unit offers a great floor plan, quality flooring, new carpets in both bedrooms, gorgeous kitchen with granite countertops and stainless steel appliances. Dining room is nestled in the bright sunny corner with access to the wrap around main floor patio. Both bedrooms are a good size with large closets and the master has a 4 piece Ensuite. With the suite laundry, lots of storage, low condo fees (Heat and Water included) and your own titled parking stall- this unit checks all the boxes! Location is fabulous, easy walking to Manning Town Centre, Restaurants, Cinemas, Clairview Transit Centre and even an off-leash dog park is close. Hope you come take a look! (id:63013)
Maxwell Challenge Realty
1725 Crossbill Lo Nw
Edmonton, Alberta
Welcome to the Sicily a Beautiful Zero Lot Line Home in Kinglet Gardens by award winning builder Rohit Homes. This 2 storey home has the Neoclassical Revival interior design finishing package. Open concept main floor with a bright living area, a spacious dining space and a modern kitchen that offers plenty of cabinets, walk through pantry & a quartz island that overlooks the dining and living room, along with a den that can be used as a formal dining or home office space. Upstairs, a king sized primary suite with a walk in closet, & 5 piece ensuite. Bedrooms 2 & 3 bed, a 4 piece main bath, a generous sized central bonus room, plus a second floor laundry room. There is a separate side entrance for convenience plus possible future development of a legal suite. Kinglet Gardens has so much to offer including a community garden, toboggan hill, playground and retail shops right at your doorstep. ** Property under construction, phots are not of the actual home but are the same model. (id:63013)
Blackmore Real Estate
5265 52 St
Mayerthorpe, Alberta
For more information, please click on View Listing on Realtor Website. Full duplex on a paved street in a residential area. 3 bedrooms and 2.5 baths per side, offering natural light and ample closets. Potential rental income on both sides. Convenient location near the supermarket, banks, library, swimming pool, arena, and high school. Front and back decks extend the living space. High-efficiency natural gas furnaces provide even heat and ventilation; on-demand hot-water heaters deliver continuous hot water. Spray-foam insulation reported throughout for energy savings. Each side includes six appliances and central vacuum; home is offered. Separate entries support privacy and flexible use. Paved access and level site for easy upkeep. Quick possession possible. Potential for BNB.This beautiful full duplex is located on a paved street in a quiet residential neighborhood. Great starter home or investment opportunity! (id:63013)
Easy List Realty
9704 Riverside Dr Nw
Edmonton, Alberta
Introducing this one-of-a-kind dream home — sitting on an incredible .4 acre lot on the prestigious Riverside Drive — with panoramic views of the River Valley and Edmonton Skyline. At 97'x189', this is the largest lot currently available in Crestwood, and one of the largest available in Crestwood this decade. Take in the stunning river valley sunrises from the perfectly-oriented family, dining & living rooms. Renovations include a chef's kitchen w. Sub-Zero fridge, Viking gas range, and mahogany & marble floors throughout. Enjoy the convenience of a main floor office/bedroom & full 4pc bathroom. The curved staircase leads to the upper floor, w. 4 bedrooms including a breathtaking primary w. 6pc ensuite & the best river valley views this home offers. The 9' tall basement has a separate entrance, in-floor heat & could even fit a 3 bedroom suite. Your ultra-private west-facing backyard and triple attached garage truly makes it feel like acreage living — minutes to downtown. A custom estate unlike any other. (id:63013)
Century 21 Masters
511 Canter Wd
Sherwood Park, Alberta
Features a full bedroom and a full bathroom with a tiled shower—perfect for guests, or a growing family. A stunning open to above plan with soaring high ceiling height in the great room offers optimal lighting and a spacious feel throughout. Melamine shelving throughout, with a convenient bench seat with shelves & hooks in the mudroom for added practicality. Cabinets to the ceiling with soft-close drawers and doors for seamless storage. Upgraded quartz countertops throughout. Two storey electric fire and ice linear fireplace in the great room with timer & colour control. Elegant railing with metal spindles offers optimal lighting and a spacious feel throughout. Large second floor laundry includes convenient shelves. Luxurious 5-piece ensuite with dual sinks, walk-in tiled shower, and a free-standing tub. Main bathroom comes with fully tiled bathtub. Oversized Garage : 22'x22'-Smart home technology system (Smart Home Hub), smart thermostat, video doorbell. Photos representative. (id:63013)
Bode

