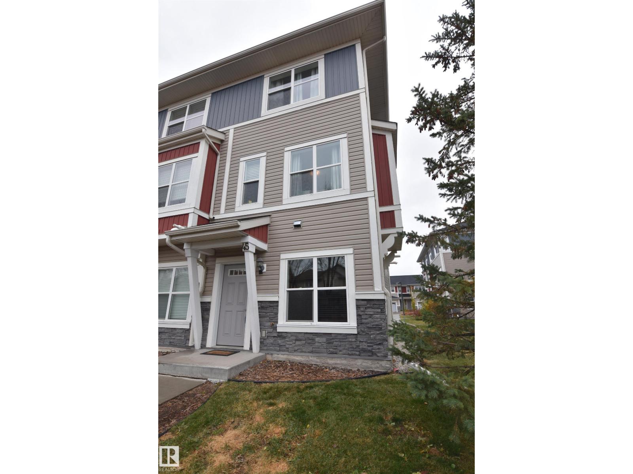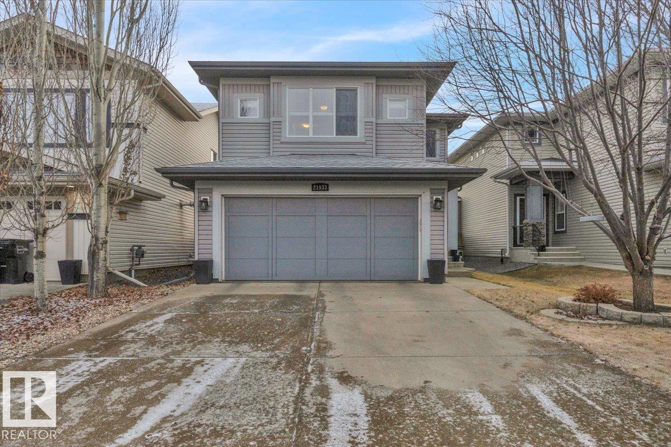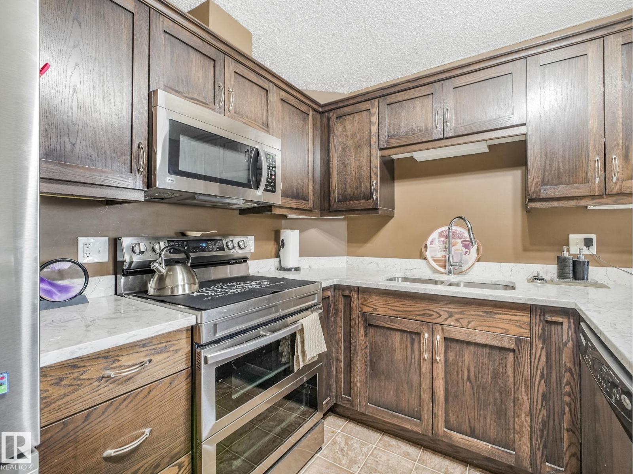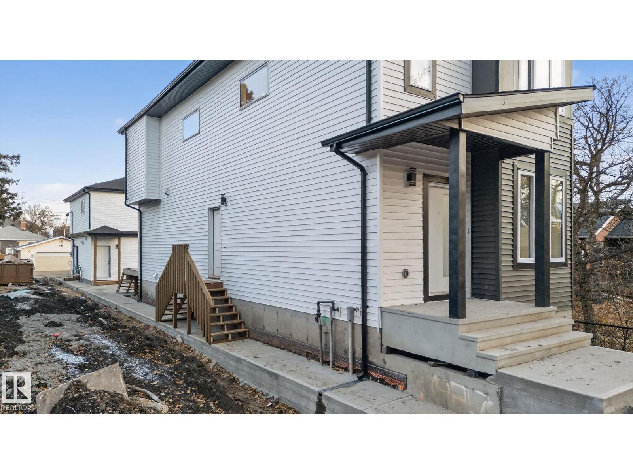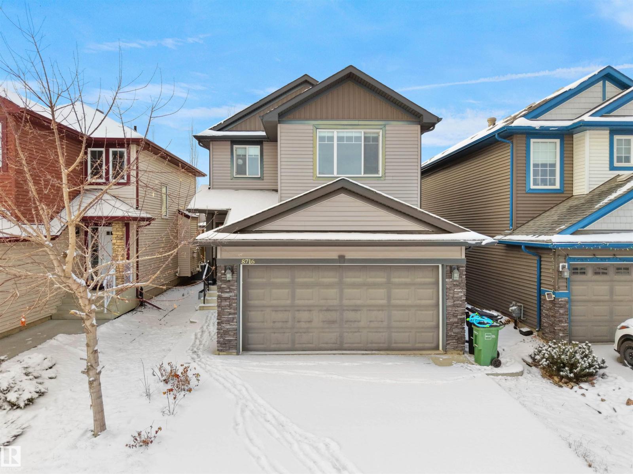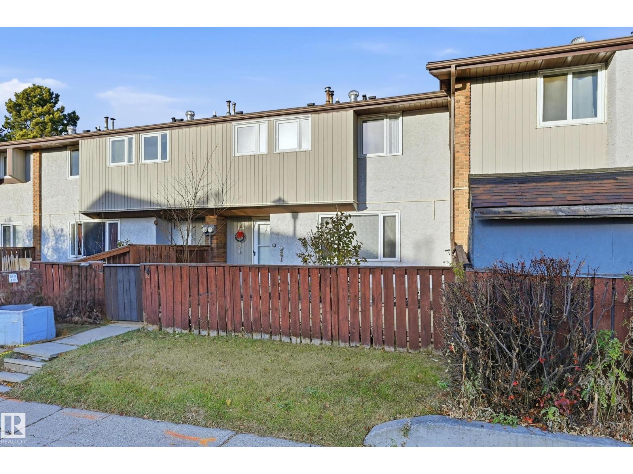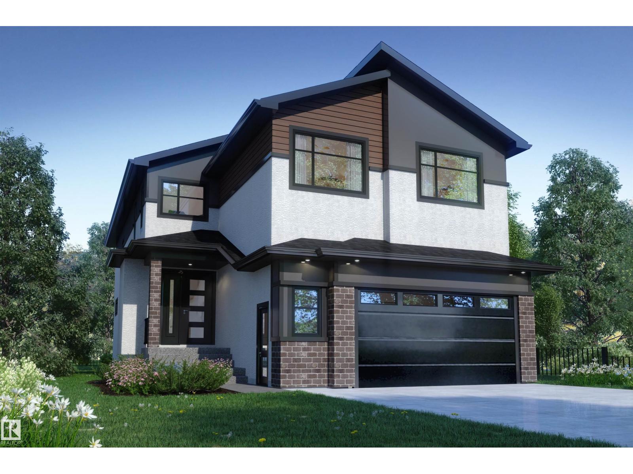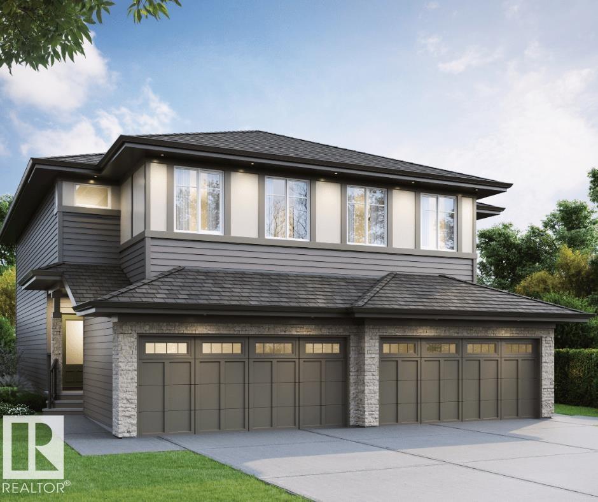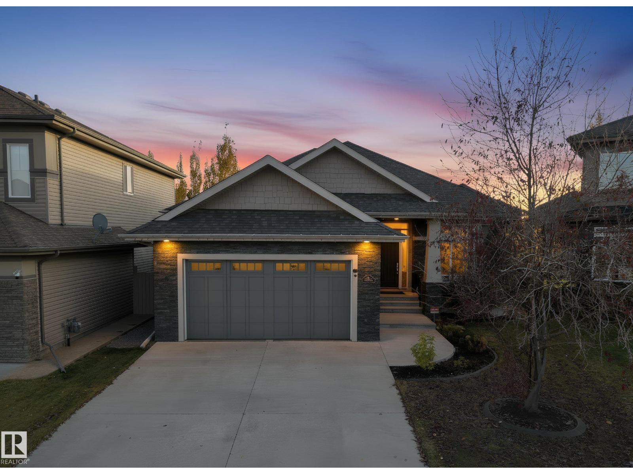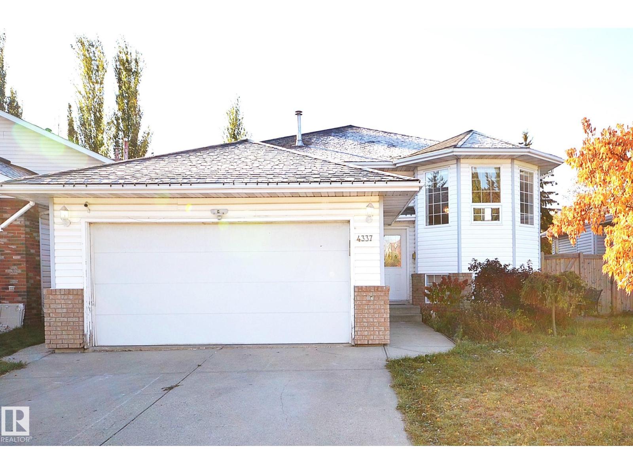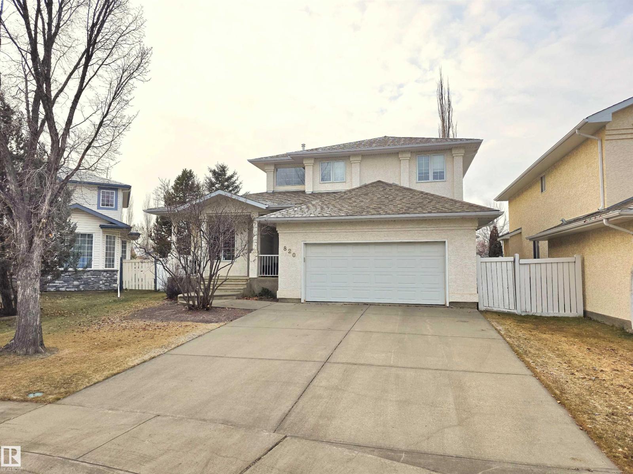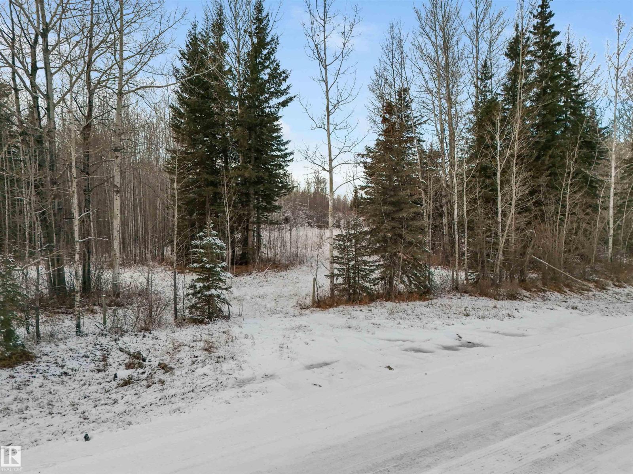
#45 3710 Allan Dr Sw
Edmonton, Alberta
Modern end unit townhome at Eve in Ambleside, this 1529 sqft home features 9' ceilings on 3 levels, a huge 8' x 14' balcony w/ a natural gas hookup for the BBQ. The lower entry level features a flex room adjacent to the front entry, a large front entry closet, laundry with front load washer & dryer, and access to the oversized 23'x13' insulated & heated garage - room to fit a full size truck!. The main floor features hardwood flooring throughout, a bright & spacious living room, 2-piece bathroom, and a large kitchen which has beautiful granite countertops, an eating bar and a large amount of extra cabinet space. Enjoy the sunlight with the additional end-unit windows throughout. The upper level opens up into two primary bedrooms, w, a 3-piece and a 4-piece ensuite, and double closets in each bedroom. Brand new carpets and the home has been professionally painted throughout. Includes an additional titled surface parking stall. Walking distance to transit, schools & shopping. Move-in ready! (id:63013)
Royal LePage Arteam Realty
21933 94a Av Nw Nw
Edmonton, Alberta
This stunning, immaculately maintained 2 storey 3 bdrm 3 bath house backing greenspace in Secord. The main floor features lots of large windows, with a formal living room and dining room and elegant hardwood floors. The open plan kitchen has tons of light- toned wood cabinets, a beverage bar area with cooler, a generous walk-in pantry, and a gas stove perfect for the home chef. The light-filled 2nd floor has a spacious family room, primary bdrm with 4 pc ensuite and walk-in closet, and 2 additional bdrms plus a 4 pc bath. Other features include a yard backing onto the school / green space, large deck and paving stone sitting area with beautiful cedar planters, and unfinished basement ready for your dream project. The location offers easy access to parks and green space as well as shopping centres, schools, public transit and quick access to Whitemud Dr and the Henday. (id:63013)
Maxwell Polaris
#435 1520 Hammond Ga Nw
Edmonton, Alberta
Welcome to this stunning top-floor, end-unit condo featuring 15-foot ceilings and a rare two-level loft layout! This beautifully upgraded home offers 2 spacious bedrooms, 2 full bathrooms, and a renovated kitchen with upgraded appliances, a breakfast bar, and plenty of cupboard space. The bright and airy open-concept living and dining area flows seamlessly onto a private balcony with an impressive view. Upstairs, you'll find a loft-style family room overlooking the main level — a rare find that adds extra living space and modern flair. Enjoy the comfort of 2 titled underground parking stalls, plus bonus income with one stall currently rented at $120/month. With ample visitor parking and an executive-style layout, this home is truly one of a kind. Don’t miss your chance to own this gorgeous, spacious, and unique condo—perfect for professionals, small families, or investors. (id:63013)
Real Broker
11927 90 St Nw
Edmonton, Alberta
2 rental legal suites! This brand new property offers exceptional income potential and outstanding flexibility. Located within walking distance of NAIT and nearby schools, this is an ideal opportunity for investors or homeowners looking to generate rental income. The main and second floor provide a spacious over 1700 sq ft of living space, featuring 4 bedrooms and 3 full bathrooms. This unit can be rented for approximately $2200 per month. The basement suite offers 2 bedrooms and a full bath can generate rental income of approximately $1200 per month. In addition, the garden suite providing rental potential of around $1100 per month. This set-up creates a strong cash-flow opportunity, helping keep mortgage payments minimal. Whether you choose to live in one unit and rent the others or maximize income as a full rental property, this is a rare opportunity with excellent long-term value. (id:63013)
Royal LePage Arteam Realty
8716 Carson Wy Sw
Edmonton, Alberta
Beautiful 2-Storey Home in Chappelle, SW Edmonton! This well-designed property offers a double attached garage, Central A/C, 3 spacious bedrooms, and 2.5 bathrooms. The versatile bonus room can easily serve as a 4th bedroom, while the main floor features 9’ ceilings and a convenient den/flex space perfect for a home office or playroom. Step outside to enjoy the maintenance-free deck and fully landscaped yard, ideal for relaxing or entertaining. The basement is unfinished but includes extra windows, providing natural light and excellent potential for future development. Walking distance to school while very close to shopping and transit. An exceptional opportunity to own in one of Edmonton’s most desirable communities - modern living with room to grow! ACT NOW>>> (id:63013)
RE/MAX Excellence
#4 14310 80 St Nw
Edmonton, Alberta
Welcome to this updated townhome in the family friendly community of Kildare. Nestled in a quiet location yet steps from schools, Londonderry Mall, transit, and major amenities, this home offers exceptional value and comfort. Enjoy a private fenced yard, an updated kitchen with newer appliances and a pantry, and a bright main floor featuring a spacious layout between the living room, dining area, and kitchen. Upstairs you’ll find 3 bedrooms and a renovated full bathroom. The fully finished basement includes a spacious living room, full bathroom, laundry room with a new washer and dryer, and handy understairs storage. Additional updates include newer vinyl windows. This pet friendly complex (dogs allowed with Board approval) has undergone numerous improvements, including new fences, parking lots, and walkways. Energized parking stall (Stall #31) is included. Condo fees are $371. Immediate possession available. A fantastic opportunity in a proactively managed development, don’t miss this one! (id:63013)
RE/MAX Excellence
2720 63 Av Ne
Rural Leduc County, Alberta
Experience contemporary design & functionality in this stunning new build. With over 2,800 sq. ft., this home offers 5 spacious bedrooms with 4 en-suite full baths. The main floor features 9 ft ceilings, a full main-floor bedroom & bath, & a designer kitchen with a large island, walk-in pantry, & spice kitchen. Combine comfort & luxury with an inviting fireplace, a bright open-concept layout with 2 elegant open-to-above, 2 living rooms plus a bonus room, as well as feature ceilings & walls throughout. This house comes with separate entrance & is awaiting for your personal touch. This home has it all, with convenience also at your doorstep. Close to schools, airport, plazas & parks! Note: The pictures used are from similar homes built by the builder, and actual finishes may vary. (id:63013)
Maxwell Polaris
4168 Kinglet Drive Nw
Edmonton, Alberta
Live steps from nature in Kinglet by Big Lake with the Oxford by City Homes Master Builder! Priced at $519,900, this stunning 3-bed, 2.5-bath home blends modern design, comfort, and smart functionality for growing families. The bright, open main floor features a stylish kitchen with quality finishes, ample cabinetry, and a spacious dining area ideal for hosting. The living room offers a warm, inviting atmosphere with plenty of natural light—perfect for everyday living and entertaining. Upstairs, discover three generously sized bedrooms, including a serene primary suite with a walk-in closet and full ensuite. Central bonus room and thoughtful touches throughout enhance convenience and livability. Located in the vibrant community of Kinglet by Big Lake, you’ll enjoy beautiful natural surroundings, nearby parks, and easy access to west-end amenities. An attached garage adds year-round convenience and extra storage. Your next chapter starts here. (id:63013)
Exp Realty
3509 West Pl Nw
Edmonton, Alberta
Step into modern elegance in this 1630sqft spacious bungalow in Windermere with 10-ft ceilings, massive windows, & rich hardwood flooring that fill the open-concept main level with natural light. The chef’s kitchen boasts granite countertops, a large island, a walk-in pantry, and seamless flow into the dining and living areas — perfect for family gatherings. The primary suite features a luxurious 5-piece floor-heated ensuite & spacious walk-in closet for ultimate comfort. Enjoy 2 living spaces — an inviting family room on the main floor and a fully finished basement of 1530sqft B.G. with a massive rec area, two bedrooms, & full bath — ideal for guests, or extended family. Step outside to your huge deck overlooking a beautifully fenced & landscaped backyard with a shed + double garage attached perfect for relaxing or summer BBQs. Located in desirable Windermere, you’ll love being close to top-rated schools, shopping at Currents of Windermere, scenic walking trails, and easy access to Anthony Henday Drive. (id:63013)
RE/MAX Excellence
4337 21 Av Nw
Edmonton, Alberta
Location! Nestled at the heart of Mill Woods, this huge bi-level has an equivalent opportunity for investors and first-time buyers. Fully renovated; Kitchen remodeled in 2014, shingles in 2020, Furnace in 2024, finishing, painting, flooring, bathrooms & plumbing fixtures in 2025. The main floor has a formal living, a family rm with a fireplace, a formal dining room, and three beds & 2 full baths. The spacious master suite offers a full bath and a walk-in closet. Fully finished basement with “SEPARATE ENTRANCE” to the common hallway of two units. Unit 1 has one bedroom, a great room, a newer kitchen, a dinette, and a full bath. Unit 2 has 2 beds + a kitchen + a living room,+ a dining rm and a full bath. Front drive double attached garage, wooden deck, concrete backyard, custom-built storage shed and some lovely cherry trees! Quiet cul-de-sac location & in the close vicinity of shopping plaza & bus stops, schools, Mill Woods Town Centre, REC Centre, public transportation churches/temples & major highways. (id:63013)
Maxwell Polaris
820 Ormsby Cl Nw
Edmonton, Alberta
Beautifully renovated 2,112 sqft 2 storey tucked at the back of a quiet cul-de-sac in family friendly Ormsby Place. This home showcases over $200,000 in renos. Designed with both style and function in mind, the chef's kitchen features custom floor to ceiling cabinetry, quartz, high end panelled appliances, gas stove, built-in wine fridge & a layout that offers effortless flow for hosting & everyday living. The kitchen opens into warm, bright living areas accented by arched doorways, office, formal dining & a cozy breakfast nook overlooking the backyard. Upstairs, you’ll find 3 bedrooms including the primary retreat. The spa like 5pc ensuite feels like a private sanctuary, offering a soaker tub, walk in shower and modern fixtures that bring both comfort and sophistication. The fully finished basement includes a rec room with a wet bar, family room, 4th bedroom & 3pc, perfect for guests or teens. Additional highlights: huge lot, double heated garage & A/C. Don't miss this one. (id:63013)
RE/MAX Excellence
Twp 501 Range Road 91 - Lot 3
Rural Brazeau County, Alberta
Discover a beautiful 4 acre parcel of mostly treed land located approximately 15 minutes northwest of Drayton Valley, AB. Mature trees offer privacy and a peaceful natural setting. The shared approach along with a cleared building site makes it easy to begin planning your future retreat or residence. The property is close to the Pembina River and Crown Lands, providing excellent opportunities for outdoor recreation including fishing, hiking, quadding, and year round adventure. The land is not serviced, but power and natural gas are close to the property. With no subdivision restrictions, you will have the freedom to design and use the land as you wish, whether you are looking for a recreational escape or a place to build. Located 1.5 hours from Edmonton or Edson, this acreage combines privacy with convenient access to nearby communities. (id:63013)
Century 21 Hi-Point Realty Ltd

