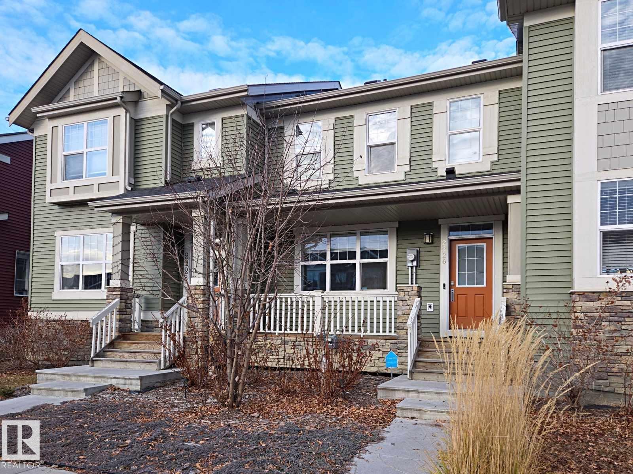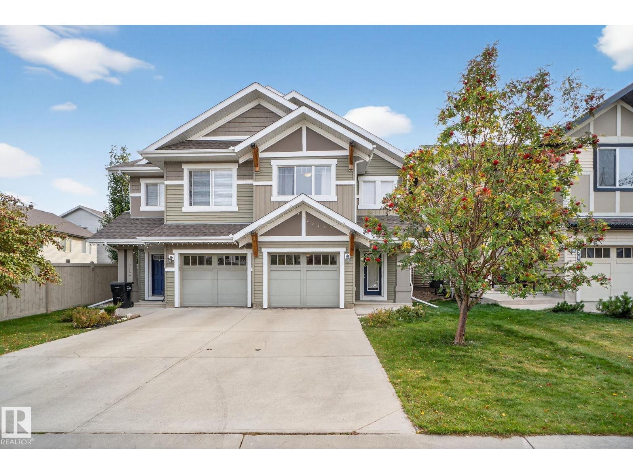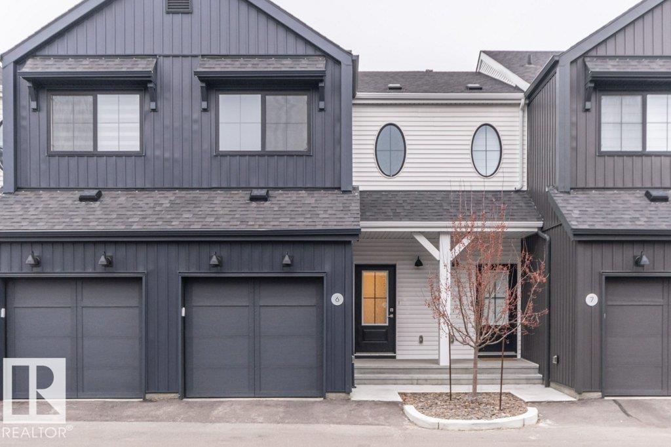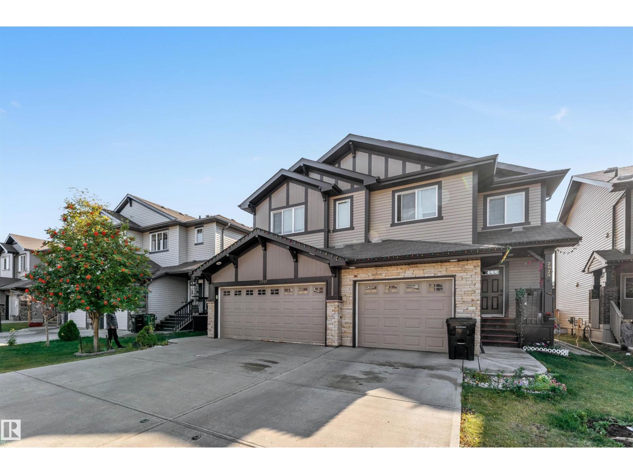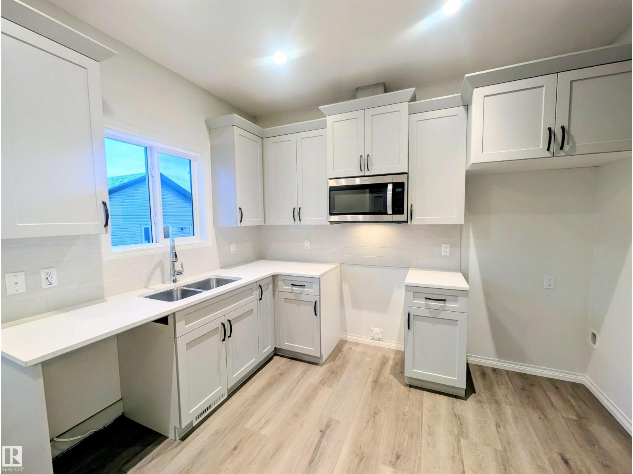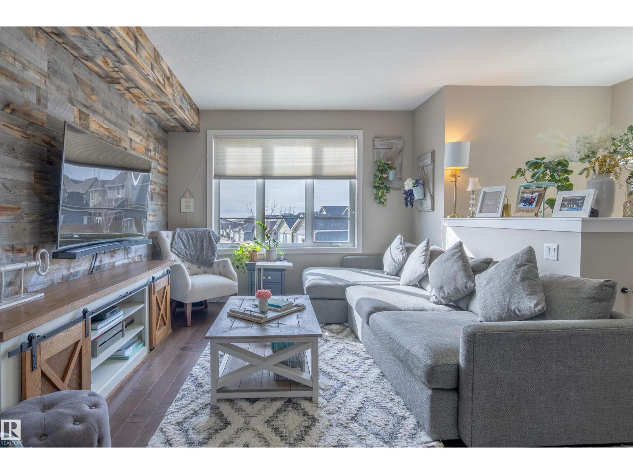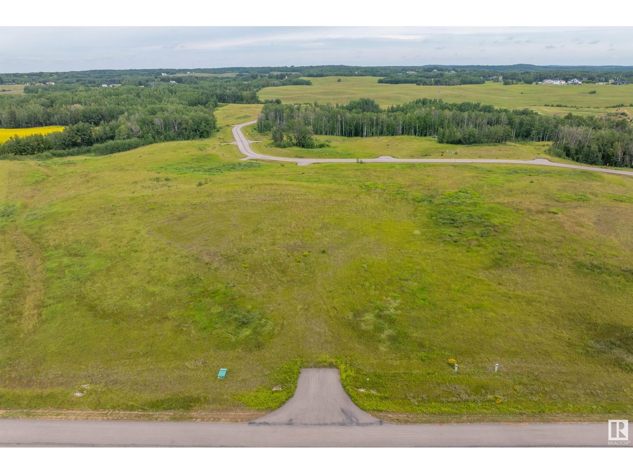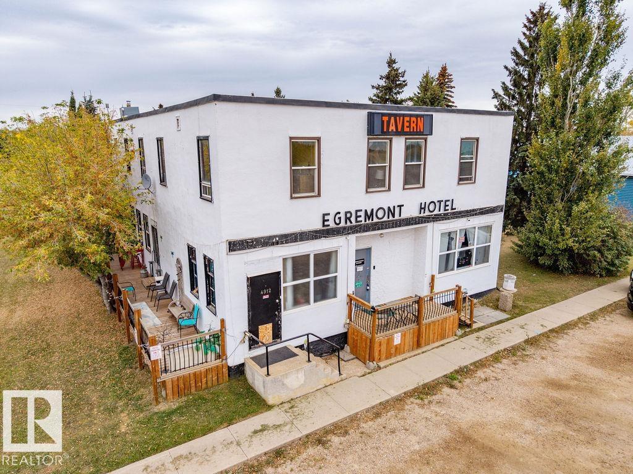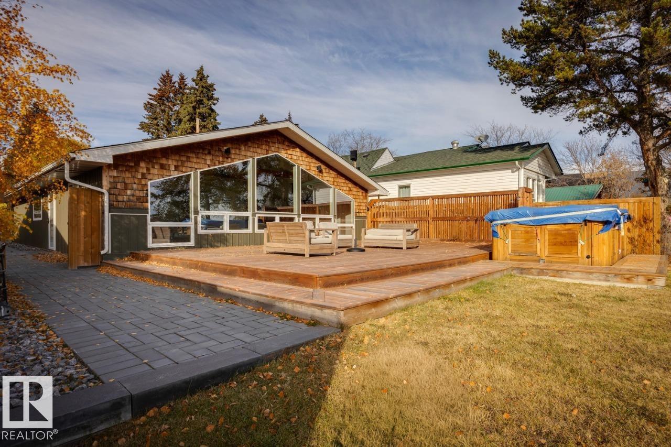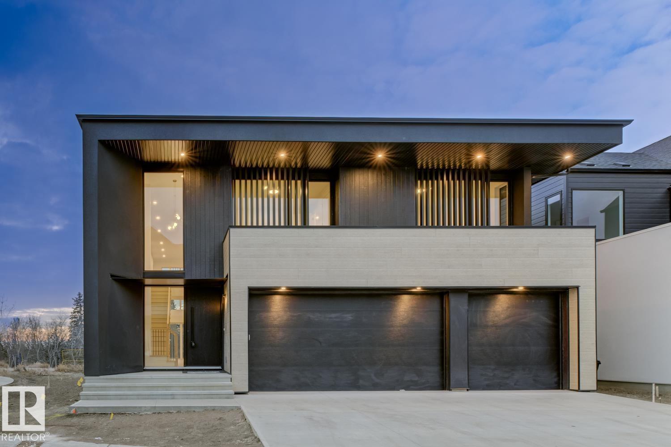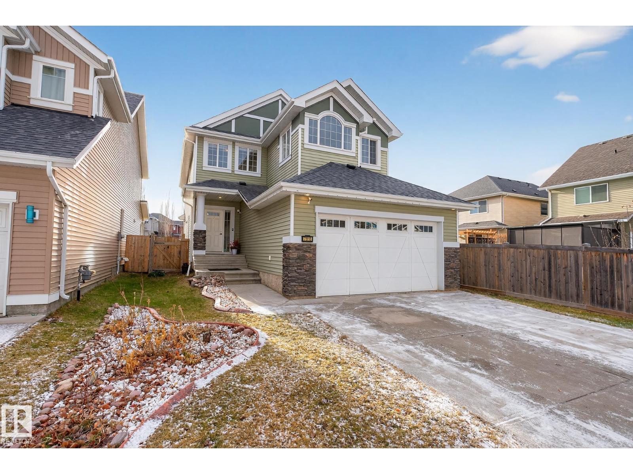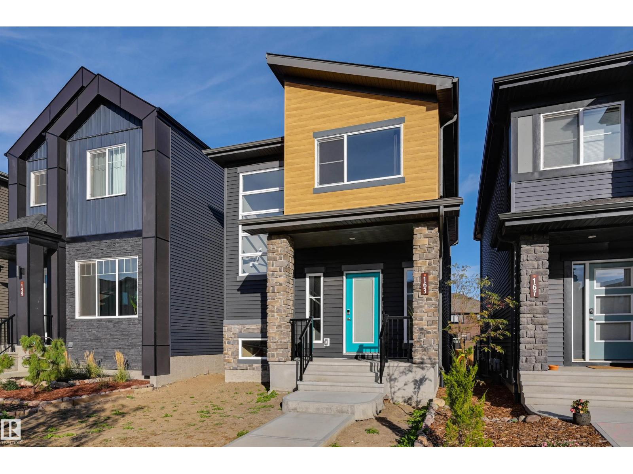
2226 Glenridding Bv Sw
Edmonton, Alberta
This beautifully maintained no condo fee townhouse in the desirable community of Glenridding Heights offers the perfect blend of comfort, style, and convenience. A charming front porch welcomes you into an open-concept main floor centered around a modern kitchen with quartz countertops, stainless steel appliances and a good-sized island. Bright living and dining areas create a warm and functional layout, complemented by a convenient half bath. Upstairs, the spacious primary suite features a walk-in closet and full ensuite, while two additional well-sized bedrooms and another full bathroom provide plenty of room for family or guests. The unfinished basement offers potential for future development tailored to your needs. Outside, a fenced backyard and double detached garage complete the property. Located close to an abundance of amenities—parks, schools, trails, shopping—and offering quick access to Anthony Henday and Ellerslie Road, this home checks every box. (id:63013)
Homes & Gardens Real Estate Limited
1717 Chapman Way Sw Sw
Edmonton, Alberta
Welcome to Chappelle Gardens, one of Edmonton’s most sought-after communities—offering parks, ponds, skating rinks, walking trails and golf course nearby. This half-duplex is one of the largest in square footage that features an open-concept floor plan perfect for entertaining, w/ a stunning kitchen that includes ceiling-height cabinets, a huge island, stainless steel appliances, a large corner pantry, & spacious dining & living areas. Enjoy the cozy fireplace and large windows overlooking a massive deck. The master bedroom is on its own level with a walk-in closet, & 4 piece ensuite. Upstairs offers a huge bonus room, laundry, 1 4 piece bath, 2 more bedrooms—one with it's own walk-in closet. Basement is partially finished with a bedroom with framing and drywall completed. Complete with a single attached garage, this spacious home has so much to offer for a growing family. (id:63013)
Sterling Real Estate
#6 1910 Collip View Sw Sw
Edmonton, Alberta
In the sought after community of Cavanagh this move-in ready townhouse featuring a functional main floor with convenient powder room, main floor laundry, and a stylish L-shaped kitchen with stainless steel appliances. Open layout from the kitchen to the dining/living area creates an easy flow for everyday living and entertaining. Upstairs you’ll find 3 bedrooms and 2 full bathrooms, including a primary bedroom with its own 3-piece ensuite for added privacy and comfort. Low-maintenance condo lifestyle with everything you need on the main level, including laundry and a convenient half bath. Cavanagh sits just off Calgary Trail / Gateway Boulevard and near Highway 2 and Anthony Henday Drive, making it convenient for commuting around Edmonton and to the airport. Families benefit from access to schools, playgrounds, multi-use paths, and transit connections in the wider Heritage Valley area, supporting both kids’ activities and active lifestyles. (id:63013)
Royal LePage Summit Realty
2919 16 Av Nw
Edmonton, Alberta
**LAUREL**SOUTH EDMONTON**POOJA ROOM**CUSTOM HOME**BIGGER ROOMS**FRAMING DONE IN BASEMENT**WIDE FRONT HOUSE** This isn't just a house it's a sanctuary, meticulously crafted for the life you deserve. Begin your days in a serene Pooja room, unwind in expansively sized bedrooms, and envision endless possibilities in the fully framed basement. A wider, more welcoming front door invites you into a world of style and comfort. Bathed in natural light, the open-concept main floor is an entertainer's dream, featuring a chef-inspired kitchen with granite countertops, stainless steel appliances, and a chic breakfast bar that flows seamlessly to a massive deck and private, park-like backyard. Upstairs, escape to a lavish master suite with a walk-in closet and a spa like ensuite. Two additional generous bedrooms provide ample space for family or guests. Perfectly positioned in the desirable Laurel community, you're moments from the Meadows Rec Centre, schools, and all amenities. Your stunning new chapter starts here. (id:63013)
Nationwide Realty Corp
90 Dansereau Wy
Beaumont, Alberta
NO CONDO FEES! Full LANDSCAPING! DOUBLE DETACHED GARAGE! $4500 APPLIANCE CREDIT! BRAND NEW home by Award Winning Montorio Homes offers a well designed layout and luxurious finishes. The Kitchen includes a Pantry, Tile Backsplash, Soft Close Cabinetry & Drawers & Quartz Countertops (throughout the home). 9 foot Ceiling & Luxury Vinyl Plank flooring and large windows create a cheery and harmonious feel to the main level. Upstairs, discover 2 Primary Bedrooms & Full Ensuite Bathrooms plus a convenient laundry area. Outside, enjoy a Double Detached Garage, Landscaped yards and a private concrete patio. Located in the Desirable city of Beaumont, offering a convenient and family friendly lifestyle with a small town charm. Only minutes to Edmonton, the Airport, Freeways & Shopping Centers. Beaumont is one of the safest communities in Canada offering trendy Restaurants, Cafes, Rec. Center, vast walking trails, green spaces, playgrounds and schools. Perfect for First Time Home Buyers, Downsizers and Investors. (id:63013)
Homes & Gardens Real Estate Limited
#2 1480 Watt Dr Sw
Edmonton, Alberta
Discover contemporary living in the vibrant Walker community with this elegantly designed townhouse. Boasting modern aesthetics and functional design, this home features an attached two-car garage, ensuring ample parking and storage space.Inside, you'll find 3 cozy bedrooms and 2.5 modern bathrooms, complemented by modern finishing touches that exude sophistication. The heart of the home is a large, well-appointed kitchen with a spacious island, perfect for meal prep and entertaining. Adjacent to the kitchen, the living area is flooded with natural light, creating a warm and inviting atmosphere.Additional value is found in the finished basement, offering extra space for a family room, home gym, or office. This townhouse combines style and convenience, making it an ideal choice for those seeking a modern and maintenance-free lifestyle in one of Edmonton's sought-after neighbourhoods. (id:63013)
RE/MAX River City
#32 53214 Rge Road 13
Rural Parkland County, Alberta
LEEWARD ESTATES .. Range Road 13 ,, just north of Hwy 16 ,, west of Stony Plain ,, LOT 32 is a 2.04 Acre opportunity .. Paved Roads to Property … Varied Building options ,, Gas & Power @ Property Line ,, Cistern & Septic System New Owner Responsibility ,, Leeward Estates, in Parkland County, west of Stony Plain. Purchase Price Plus GST (id:63013)
Royal LePage Noralta Real Estate
4912 50 St
Egremont, Alberta
EGREMONT HOTEL RESTAURANT – ENDLESS POTENTIAL! Currently used as a residence, this well-maintained 2-storey property can easily be converted back into a bar, hotel, or restaurant. A community landmark, it’s ideally located near Redwater, Fort Saskatchewan, and the Industrial Heartland, with Edmonton just a short drive away. Pride of ownership is clear with upgrades including some windows, exterior paint, furnaces, air conditioning, newer hot water tank, plumbing, wiring, bathrooms, and basement improvements. The main floor previously featured food & beverage service with bar, dining areas, kitchen, & musician stage. Upstairs offers a kitchen, living room, 2-bedroom suite, plus 4 additional bedrooms—perfect for guests, owners, or management. The spacious lot includes a Quonset-style garage. Land and building included—ideal for food & beverage, retail, business, or office use. (id:63013)
RE/MAX River City
129 1 Av
Rural Parkland County, Alberta
Discover the perfect lakeside retreat in this stunning 3-bedroom, 2-bathroom home offering 1,947 sq ft of beautifully crafted living space. Designed to balance comfort, style, and connection with nature, the home features soaring ceilings with exposed wooden beams and floor-to-ceiling windows that frame breathtaking lake views. The open-concept living area centers around a charming wood-burning stove, creating a warm and inviting atmosphere for relaxing or entertaining. The modern kitchen boasts quartz countertops, sleek cabinetry, and high-end appliances, ideal for the home chef. Step outside to the expansive deck for outdoor dining or unwind in the oversized spa hot tub overlooking the water. The landscaped yard leads directly to the lake, inviting endless opportunities for swimming, kayaking, or peaceful mornings by the shore. Whether as a full-time residence or a weekend escape, this property offers unmatched serenity and natural beauty in every season. (id:63013)
Bode
#7 6090 Crawford Dr Sw
Edmonton, Alberta
Something rare is taking shape along Whitemud Creek Ravine in SW Edmonton, The Cove, an intimate enclave of just 7 estate homes at the end of a secluded Chappelle lane, thoughtfully planned as a bareland condo community. Wrapped in trees & uninterrupted green space, w/ walking trails leading directly into the river valley, it feels quietly exclusive & retreat-like, yet remains minutes to amenities & roughly 15 minutes to the airport. A SUiL Management vision brought to life by Platinum Living Homes, Design Two Group & Brianna Hughes Interiors, this modern West Coast–inspired residence offers an O/S triple garage, nature-backed lot, open-to-above great room w/ iron staircase & fluted, quartz-trimmed F/P, a sleek kitchen w/ slab-front cabinets, quartz waterfall island & W/I pantry, & a flexible main-floor office/den/bedroom. Upstairs, a ravine-facing primary suite w/ spa ensuite & W/I closet anchors the home. Landscaping & snow removal are managed for a true lock-and-leave lifestyle in a ravine setting. (id:63013)
Real Broker
7915 18 Ave Sw Sw
Edmonton, Alberta
Priced to sell! Discover this warm and welcoming 3-bedroom, 3-bath home in highly desirable Summerside, offering exclusive access to top-notch community amenities. Nestled on a quiet, family-friendly street, this home boasts an open concept main floor filled with natural light, huge dining area with deck access, large windows, gas fireplace in the living room overlooking the kitchen and a versatile main-floor office or den. This chef’s kitchen is ideal for everyday living and entertaining featuring a massive granite eat up island with room to seat 6, soaring floor to ceiling cabinetry, and a walk-in corner pantry. The massive bonus room upstairs is a perfect space for the whole family! Enjoy the oversized truck garage, with tall doors, and extra overhead storage. Outside, unwind on the large deck with gazebo or gather around the slate-surround fire pit. Individual zone air-circulation system and basement ready for your own design, this home is a must see, don’t miss your chance to call it yours! (id:63013)
Maxwell Devonshire Realty
163 Canter Wd
Sherwood Park, Alberta
Built by Bedrock Homes in the new Sherwood Park community of Cambrian, this charming detached two-story home offers 3 bedrooms, 2.5 bathrooms, and a double detached garage. Designed for modern living, it features a bright 9' main floor with an open-concept layout. The modern kitchen includes a window above the sink, walk-in pantry, quartz countertops, and a full stainless steel appliance package with a French door fridge, range, microwave, and dishwasher. A spacious mudroom provides excellent storage. Upstairs, you’ll find three bedrooms and a central bonus room, with the primary suite offering dual sinks and a tiled shower. Full main bathroom and upstairs laundry complete the level. Energy-efficient features and luxury vinyl plank flooring add to the home’s appeal. Conveniently located with quick access to Highway 16, Anthony Henday, and Emerald Hills Shopping Centre! (id:63013)
RE/MAX Real Estate

