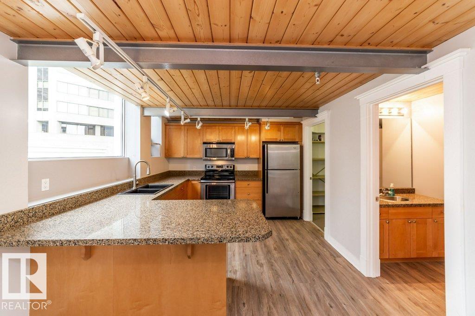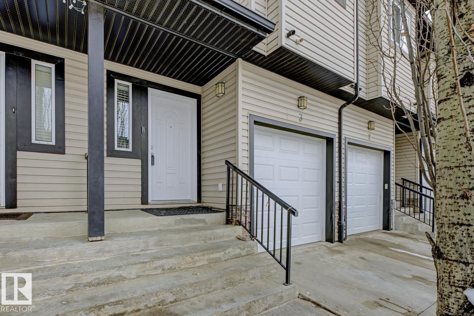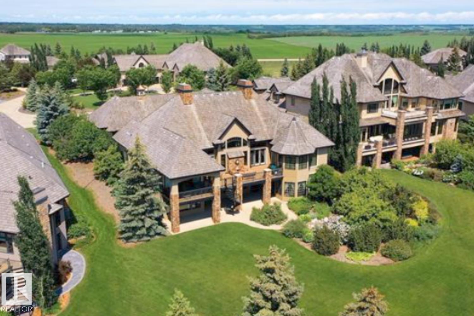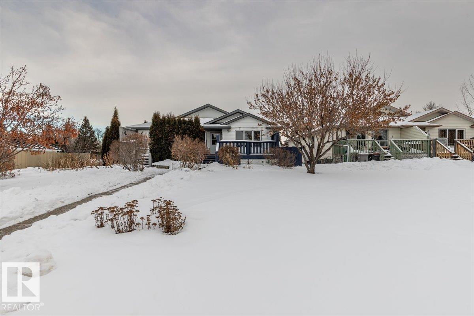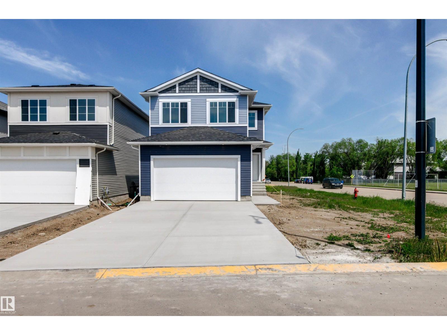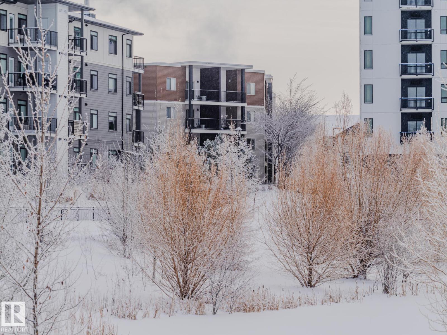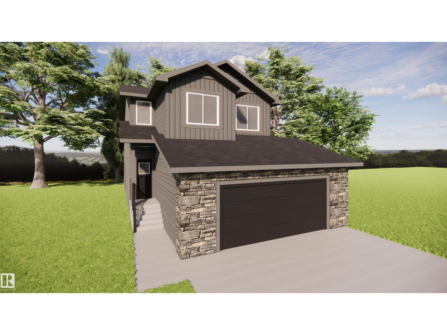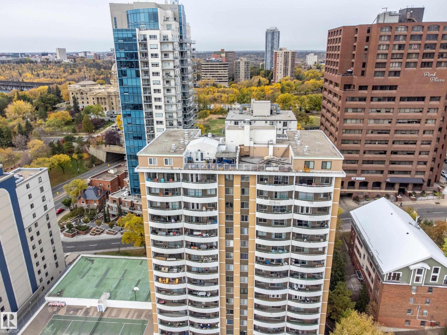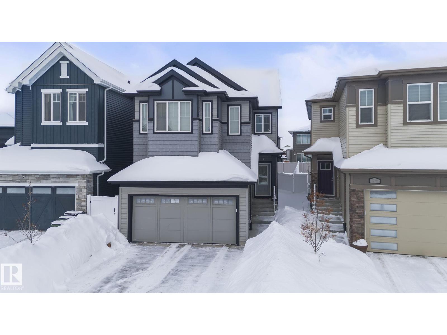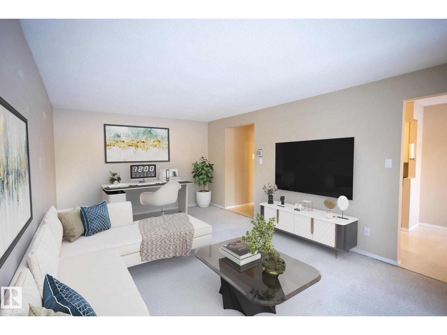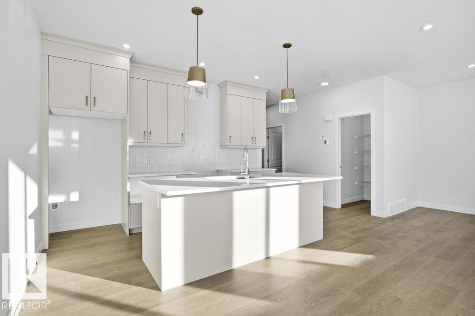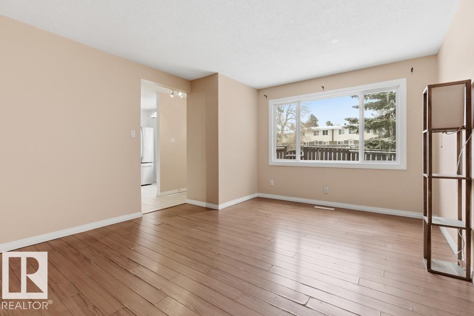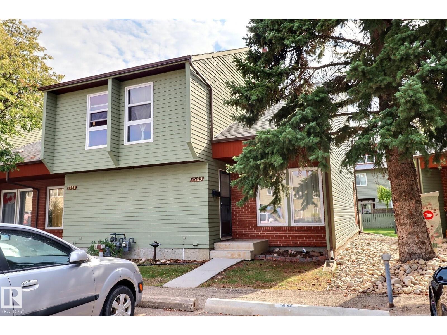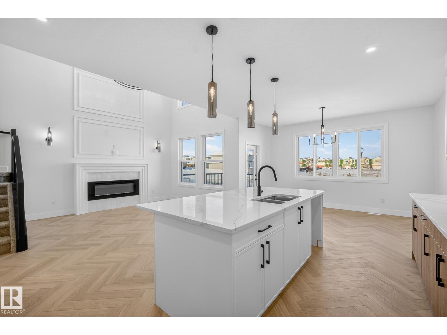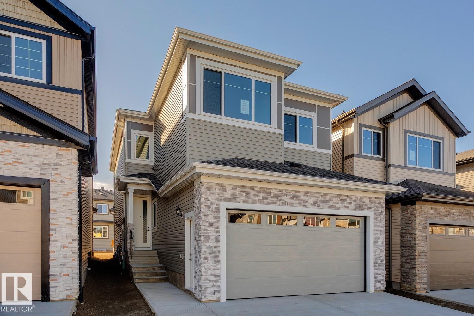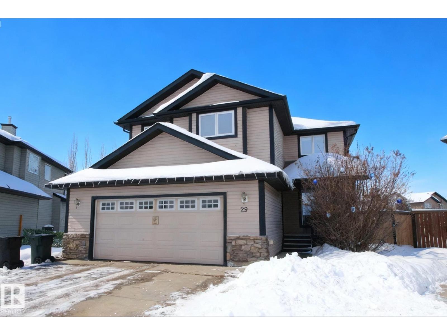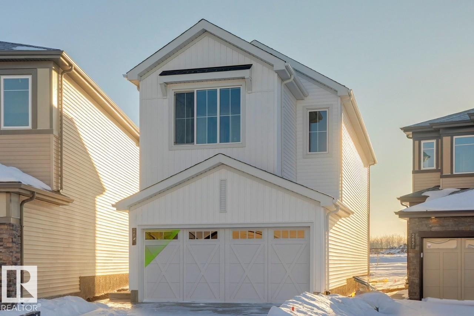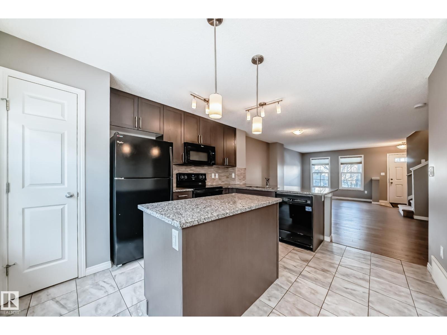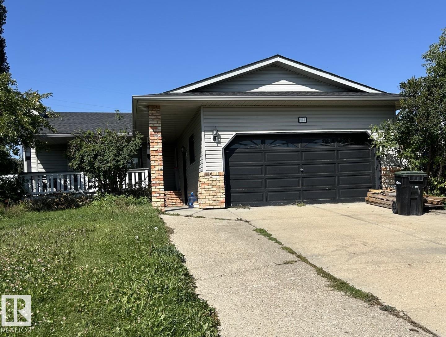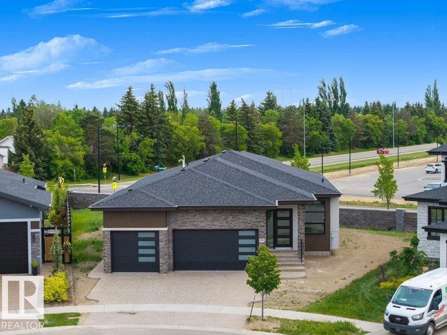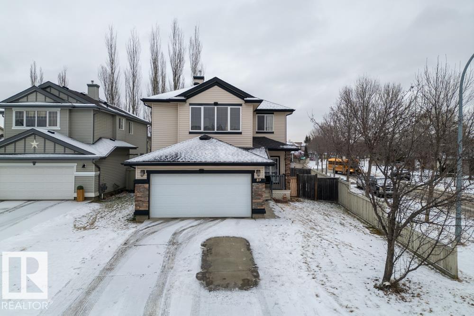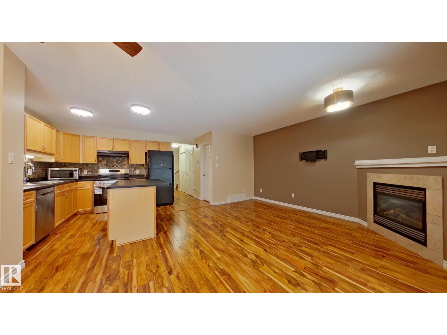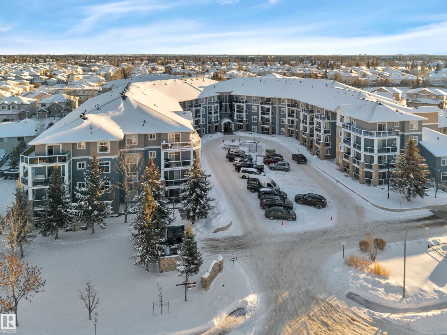
#208 10009 102 Av Nw
Edmonton, Alberta
OUTSTANDING LOCATION! This Churchill Exchange condo is located in the heart of Edmonton, steps from Ice District, The Winspear, Art Gallery, 104th Street Farmer’s Market & Churchill Square. Almost 1100 sq ft of living space including the spacious balcony. This one bedroom plus loft condo is in a gorgeous historical, art deco building. Enjoy 16' open beam ceiling and exposed brick. Open stairway to the loft level with a 4 pce ensuite. The main floor features a bright kitchen with granite countertops and stainless steel appliances, an open living room with gas fireplace and large second bedroom. Massive windows make this a beautiful bright condo. There’s a huge balcony off the living room and a shared roof top deck with amazing views of the city. Underground, secured parking is heated! The ultimate Downtown location in a quiet concrete building! (id:63013)
RE/MAX Excellence
#3 1820 34 Av Nw
Edmonton, Alberta
You are going to fall in love with this charming 3-bedroom, 2.5-bathroom townhouse. The main floor is designed for modern living, featuring brand-new vinyl flooring and a lovely corner gas fireplace perfect for relaxing evenings. The kitchen is a true showstopper, showcasing recently renovated cabinets, granite countertops, a stylish tiled backsplash, a large pantry, and brand-new stainless steel appliances. Upstairs, retreat to the spacious primary bedroom complete with a private full ensuite, while two additional bedrooms share another full bath. The full, unfinished basement is a blank canvas awaiting your creative touch—perfect for a future rec room, home gym, or extra storage. Best of all, you’re just steps from scenic lakes, walking trails, and a peaceful creek. With schools, shopping, and major highways nearby, you have nature and convenience right at your doorstep. This is a fantastic place to call home! (id:63013)
Sterling Real Estate
53 Riverridge Rd
Rural Sturgeon County, Alberta
Wow! Wow! Wow! This Audie Benson Estate Homes showhome is the grandest of the grand! 7100 sq ft of luxury living on .72 acres of gorgeous river valley views in prestigious Riverstone Pointe, minutes out of St. Albert & to the Anthony Henday. The curb appeal is unsurpassed with drive through portico, natural iron stone, copper chimneys & capolas & iron security gate. Step across the threshold into an elegant foyer w/views of the Great Room, boasting 20' open vaulted cherry ceilings, an exquisite formal dining room & music room, wall-to-wall & floor to ceiling library complete with sliding ladder. The den is perfectly situated off the luxurious master suite & library. This magnificent walkout bungalow boasts awards for best kitchen & best ensuite in North America. Main floor access to the south backing upper patio, with views of double waterfalls, bridges & rose gardens. The lower level includes a gathering room, games room, theatre, old world wine cellar, fitness room w/massage area. 53-25015 TWP ROAD 544A (id:63013)
RE/MAX Excellence
RE/MAX Elite
5421 52 St
Thorsby, Alberta
This fully finished half duplex has new shingles in 2025 and new appliances in 2024. Inside the home to the main floor the spacious living room greets you and leads you to the functional kitchen. Also Located on the main level are two Bedrooms including the Primary bedroom that has an ensuite bathroom, walk-in closet, and a patio door to the fenced backyard. The basement is fully finished with a bedroom, bathroom, laundry room, and a large family room. The home also has a separate side entrance with access to the basement or the main floor. This home is ready to move right in with no work left to be done! (id:63013)
RE/MAX Real Estate
5004 53 Ave
Calmar, Alberta
Eagle Quest Homes welcomes this beautiful brand new over 1800+sq ft move in ready home with 3 bedrooms, plus huge bonus room and 2.5 bathrooms. Available for quick possession. Backing onto Calmar Elementary. Separate side entrance to the basement for that guest or family member requiring privacy or a future income generating suite. Laundry room on top floor near bedrooms.This 2 story home has all the upgrades. Country style living with city Amenities. The newest development in Calmar backing onto Calmar Elementary school. Quick access to the expanding Edmonton Airport, minutes to Leduc, Nisku and Edmonton. Welcome to Hawks Landing. ALBERTA NEW HOME WARRANTY INCLUDED. Currently in final stages. Pictures of similar home with same floor plan (id:63013)
Sutton Premiere Real Estate
#211 11803 22 Av Sw
Edmonton, Alberta
2 titled parking stalls come with this bright and move-in-ready 2 bedroom, 1 bathroom condo offering peaceful park views and an unbeatable location. Freshly painted and well maintained, this home is an excellent option for first-time buyers, downsizers, or investors seeking a low-maintenance property. The functional layout features a spacious living area with large windows that flood the space with natural light while overlooking green space for added privacy. Step outside to enjoy the oversized patio, perfect for morning coffee, relaxing evenings, or extra outdoor space. The kitchen offers ample cabinetry and counter space, while a full 4-piece bathroom completes the home. Enjoy easy access to transit, shopping, schools, and everyday amenities, making this an ideal location for commuters and tenants alike. Whether you’re looking to stop renting or add a reliable investment to your portfolio, this condo is freshly updated, and ready for immediate possession. Just move in and enjoy! (id:63013)
Kic Realty
22 Grayson Gr
Stony Plain, Alberta
Experience this beautifully crafted 5-bedroom home in the desirable Fairways community of Stony Plain, just steps from the Stony Plain Golf Course. Offering nearly 1,900 sq. ft. of bright, open-concept living with modern finishes and plenty of natural light, this home is built for comfort and connection. The main floor features a warm fireplace focal point — ideal for relaxing evenings or hosting guests. Upstairs, the primary suite offers a spa-like retreat with a soaker tub, glass shower, double sinks, and a generous walk-in closet. Three additional bedrooms plus a convenient laundry room provide ample space for family, office, or hobbies. The fully finished basement includes a separate side entrance 2 extra bedrooms, bathroom & rec room. Completing the home is a double attached garage and a thoughtful layout that blends everyday comfort with elevated style. (id:63013)
Real Broker
#1403 9725 106 St Nw
Edmonton, Alberta
Perched high above the river valley, this renovated 1-bedroom condo blends modern style with spectacular views. The kitchen has been redesigned with updated cabinetry and modern details, while the bathroom is fully redone with a sleek, contemporary look. Luxury vinyl plank flooring flows throughout, creating a seamless and inviting feel. Expansive new windows and patio doors frame panoramic river valley views, filling the home with natural light. The open living and dining area is bright and welcoming, and the spacious bedroom easily fits a king-sized bed. Step onto the private balcony to take in breathtaking scenery—perfect for morning coffee or quiet evenings. This well-managed building offers excellent amenities, including a fitness room, games room, and rooftop basketball and tennis courts, plus secure underground parking. A stylish retreat in the heart of downtown with scenery that is hard to match. (id:63013)
Maxwell Progressive
7344 177 Av Nw
Edmonton, Alberta
Prepare to be impressed with this beautifully upgraded 2-storey home in desirable CRYSTALLINA NERA. Step into a welcoming foyer leading to a FRONT OFFICE, half bath, & mud room w/direct access to the DOUBLE ATTACHED GARAGE. The kitchen is a chef’s dream, featuring sleek cabinetry, QUARTZ counters, & a WALK-IN PANTRY flowing into the great room highlighted by an OPEN TO BELOW design, electric fireplace. Upstairs, the primary retreat offers a WALK-IN CLOSET & a spa-inspired 5-piece ensuite w/DOUBLE VANITY, soaker tub & tiled stand-up shower. 2 additional well-sized bedrooms, FULL BATH, upper-floor LAUNDRY, & spacious FAMILY ROOM complete the level. Unfinished basement ready for future development, rear DECK plus fully LANDSCAPED. Pride of ownership shines throughout this meticulously maintained, pet-free, & smoke-free home—move-in ready and impeccably clean. Close to Henday, schools, parks, walking trails & everyday amenities! Two-images are digitally generated using AI tools. (id:63013)
RE/MAX Professionals
#207 11465 41 Av Nw
Edmonton, Alberta
Welcome to Cedarbrae Gardens, a park-like setting with a spacious 2-bedroom and 1-bathroom condo. This light and bright space offers ample living space, with a spacious living room that can be divided into multiple living areas, even for a small home office. The kitchen is white and bright, featuring a microwave hood fan and leading to the dining area. The primary bedroom is large and can comfortably accommodate a king-sized bed, while the well-appointed second bedroom has a generous closet. The 4-piece bathroom has a large vanity and plenty of space to store your items. This condo also includes in-suite laundry and a good-sized storage area. Cedarbrae Gardens offers an exercise room, social room, gazebo, and guest suite. Conveniently located near Southgate Mall, Whitemud, the LRT, shopping, leisure center, multiple schools, and the University of Alberta. Welcome home! Please note that some photos are virtually staged and may not be to scale. (id:63013)
RE/MAX Real Estate
2331 Muckleplum Wy Sw
Edmonton, Alberta
*SOUTH FACING YARD BACKING A GREEN SPACE* The Sierra is our 2,125 sq.ft. 4 bedroom, 3 bathroom home located in Edmonton’s award winning community of The Orchards. Located on Muckleplum Way, this home sits on a CONVENTIONAL LOT including a SOUTH FACING YARD and backing a GREENSPACE. Just steps from two established schools. This open concept design offers a MAIN FLOOR BEDROOM and FULL BATHROOM. We've added extra side windows throughout the home to maximize natural light. The kitchen is equipped with our 3CM quartz, a chimney hoodfan, GAS RANGE, 36 french door fridge with internal ice/water dispenser, built in microwave and dishwasher. The large living room includes a cozy 50electric fireplace. Upstairs, we've replaced all stubwall with spindle railing and you'll find a beautifully spacious bonus room (with large windows), and 3 spacious bedrooms. The primary ensuite is 5 pc, and includes 3CM quartz and ceramic tile. There is a SIDE ENTRY and TWO WINDOWS IN THE BASEMENT. (id:63013)
Century 21 Leading
196 Roseland Vg Nw
Edmonton, Alberta
This well-maintained, pet-friendly complex is an excellent opportunity for both first-time homeowners and investors thanks to low condo fees. The unit is move-in ready with durable flooring, and updated mechanicals including a 2020 furnace and hot water tank and a roof replacement in 2019. The finished basement offers added versatility, while the enclosed front yard provides privacy and a safe play area. The home is located steps from the transit, schools, daycare, northgate mall, shopping centre and the recreation centre. (id:63013)
Maxwell Polaris
5383 Hill View Cr Nw
Edmonton, Alberta
Now Available for Quick Possession ! Three Bedroom ,Three Bathroom End Unit with Over Elleven Hunderd Square feet . Fully Finished Basement and a Composite partially covered Patio, Deck in your Beautiful Private, Fully Fenced Backyard ! Two Powered parking stalls at your Front Door ! Stone -Faced Wood Burning Fireplace ! All Appliances included ! Condo Fees under $400.00 ! Walk to Schools, daycare, shopping, the Grey Nun's Hospital, and the Valley Line LRT .Located in the Family and PET FRIENDLY Community of AMBERWOOD in HILLVIEW . (id:63013)
RE/MAX River City
8612 181 Av Nw
Edmonton, Alberta
Welcome to this stunning, thoughtfully designed walkout basement home backing onto a serene dry pond. Offering 4 bedrooms and 3 full bathrooms, this home is sure to impress. The open-concept main floor features a bedroom and full bathroom, ideal for guests or multigenerational living. A convenient walk-through pantry connects the mudroom to the chef-inspired kitchen, complemented by elegant herringbone flooring throughout. The breathtaking great room showcases soaring 18-foot ceilings, a striking feature wall, and an electric fireplace, all while capturing views of the dry pond. Upstairs, the rear-facing primary bedroom serves as a private retreat, complete with a 5-piece ensuite and a spacious walk-in closet with direct access to the laundry room for added convenience. A large bonus room completes the upper level, perfect for entertaining or family gatherings. Ideally located just minutes from multiple schools and shopping centres, this home offers the perfect blend of tranquility and accessibility. (id:63013)
Exp Realty
3601 42 Av
Beaumont, Alberta
Brand new and beautiful sits this stunning 2storey with upgrades galore. This home has it all, 5 bedrooms, 3 bathrooms, SPICE KITCHEN, OPEN TO BELOW IN LIVING ROOM and SIDE SEPARATE ENTRANCE. This home features beautiful luxury vinyl plank, upgraded plumbing, lighting and more. The functional layout offers a bedroom on the main level which can also be used as a den, a full bath, generous dining area, huge living room with fireplace and a breathtaking kitchen. The custom kitchen features soft close cabinets and quartz countertops. Not to forget, the kitchen also includes a spice kitchen that walks through to the mudroom. The upper level is where you will find the additional 4 bedrooms, 2 full bath, bonus room and laundry room. The primary bedroom is absolute stunning and includes its own walk-in closet and beautiful 5pc ensuite with his and her sinks. This home includes a double attached garage and comes with New Home Warranty. This is a must see. (id:63013)
Royal LePage Arteam Realty
29 Haney Ld
Spruce Grove, Alberta
What better place to go home to this winter than this warm and spacious two-storey. Tucked into a quiet cul-de-sac near schools and parks, it offers over 2400+ sq ft of family-focused space with a beautifully landscaped pie-shaped yard ideal for cozy firepit nights or festive entertaining. Inside, the main floor impresses with a generous layout, a versatile den, and a welcoming gas fireplace. The pantry and bootroom are thoughtfully sized for busy households. Upstairs features four bedrooms plus a bonus room, while the primary suite delivers spa-like comfort and a massive walk-in closet. The basement awaits your personal touch, and the heated, insulated double garage is ready for winter. This home checks every box—don’t miss your chance to make it yours before the season settles in! (id:63013)
RE/MAX Preferred Choice
2647 5 Av Sw
Edmonton, Alberta
Built on a pie-shaped lot backing onto a green space and walkway, this home features a bright open-concept layout connecting the kitchen, dining area, and open-to-below great room with a 50” linear fireplace. A bonus room overlooks the main floor, enhancing the sense of space. The rear L-shaped kitchen offers quartz countertops and a generous island, while a main-floor flex room is ideal for an office or playroom. Upstairs includes a central bonus room, 3 bedrooms, laundry, and linen closet. The primary bedroom features a walk-in closet and ensuite with dual sinks. The basement is ready for potential future development with a side entrance, 9’ ceilings, and a 3-piece rough-in. Luxury vinyl plank flooring runs through the main floor and bathrooms, with quartz counters and undermount sinks throughout. Smart features include an Ecobee thermostat, video doorbell, and Weiser Halo smart lock. (id:63013)
Bode
#46 4029 Orchards Dr Sw
Edmonton, Alberta
Welcome to this beautifully maintained townhouse in The Orchards at Ellerslie! This bright, open-concept 3 bedroom & 3 bathroom home offers approximately 1,218 sq ft above grade. The main floor is filled with natural light and features a stylish living room, a spacious dining area and a modern kitchen with quartz countertops, full-height cabinetry and a plenty of counterspace and storage. Upstairs you’ll find three generous bedrooms, including a primary suite with walk-in closet and private ensuite, plus another full bathroom. The lower level includes laundry, storage and access to the garage. Enjoy full access to The Orchards Clubhouse, skating rink, splash park, sports courts, and community events. Minutes to schools, shopping, transit, Anthony Henday, and the airport. (id:63013)
One Percent Realty
166 West Liberty Cr
Millet, Alberta
ATTENTION INVESTORS! 1300 sq. ft. bungalow with dbl att. garage . L-shaped living/dining room with wood burning fireplace, bay window, vaulted ceiling, laminate flooring & access to back deck. Good sized kitchen with pantry. 3 bdrms, including primary w/ huge closet & 3 pce ensuite. 4 pce bathroom completes the main level. The partially finished basement includes large recreation room, 2 dens, 2pc bathroom with rough in for shower & tub. The landscaped yard is fenced with a deck, double attached garage offers plenty parking & storage. Fantastic location—steps from parks, playgrounds, soccer fields, ball diamonds, Agriplex, schools & more! (id:63013)
RE/MAX Real Estate
#703 9730 106 St Nw
Edmonton, Alberta
Affordable downtown living! Perfect for a first-time home buyer or investor, this 1-bedroom condo is in a prime downtown location! With hardwood flooring, ceramic tile, and in-suite laundry, the spacious layout and primary bedroom with a walk-in closet completes this 7th floor unit. Located in The Residence, concrete construction, secure entry, near LRT, shopping, parks and more, it’s move-in ready with parking and rental pool options available. With all utilities included (just bring your own internet), this home is as effortless as it is charming. (id:63013)
Real Broker
26 Easton Cl
St. Albert, Alberta
Custom Alves Construction Big Brother Big Sister Dream Home! This stunning luxury home features 8’ doors, soaring 10–15’ ceilings & exceptional craftsmanship throughout. Chef’s kitchen includes gas stove, large island, butler’s pantry, & opens to a bright dining area with sunroom access to the expansive yard. Main floor offers a private office with barn doors, elegant sitting area with fireplace wall, 2-pc guest bath, and a spacious primary retreat with fireplace, walk-in closet, and spa-like 5-pc ensuite with freestanding tub and waterfall shower. The fully finished basement boasts a private den with glass bookcase, fireplace & built-in speakers. Laundry room with sink, and large bar with full-size fridge/freezer, microwave, dishwasher, and wine wall with glass doors. Two basement bedrooms and a 5-pc bath. Additional 2-pc bath in basement, under-stairs storage, and spacious sitting area with built-ins and large TV wall. Triple attached garage. Luxury, comfort, and space—this home has it all. A must-see! (id:63013)
RE/MAX Professionals
89 Erin Ridge Dr
St. Albert, Alberta
Welcome to this BEAUTIFUL 2-storey home in the FAMILY-FRIENDLY Erin Ridge, perfectly placed close to great SCHOOLS, SHOPPING, COSTCO, and the ANTHONY HENDAY. Offering over 2,100 sq. ft. of living space, this home features a BRIGHT main floor with a spacious LIVING ROOM, a cozy FAMILY ROOM with GAS FIREPLACE, and a LARGE KITCHEN with PANTRY plus an inviting BREAKFAST NOOK. Upstairs you’ll love the BONUS ROOM with a 2nd GAS FIREPLACE, along with FOUR BEDROOMS including a generous PRIMARY SUITE with WALK-IN CLOSET and 4PC ENSUITE. The unspoiled BASEMENT is ready for your IDEAS. Enjoy CENTRAL A/C, a DOUBLE GARAGE, and a FULLY FENCED yard with a LARGE DECK—ideal for SUMMER BBQS and outdoor living. A wonderful opportunity in one of St. Albert’s MOST DESIRABLE communities! Recent updates include: Roof, furnace, HWT, AC, Blinds. (id:63013)
Exp Realty
1148 Barnes Wy Sw
Edmonton, Alberta
Welcome home to your 2 Bed / 2.5 Bath half-duplex located in the desirous southwest neighborhood of Blackmud Creek! Equipped with new carpet – this property is waiting for you to move in and call home! The main level includes an open concept floor plan – perfect for entertaining. The living room boasts a beautiful natural gas fireplace that you will want to cozy up to this winter. The large island makes meal and dinner prep a breeze! There is also a ½ bathroom that is perfect for guests to use. The upstairs contains 2 bedrooms and 2 full bathrooms. The primary bedroom has TWO walk-in closets and its own, full ensuite bathroom – you don’t have to worry about sharing with the kids or your guests. The second bedroom has double closets – perfect for extra storage. The basement is unfinished and is perfect for extra storage, play room, home gym, etc. You can’t ask for a better location than this! You are within walking distance of a Sobeys, Dollerama, Starbucks, and so much more! (id:63013)
Professional Realty Group
#119 16035 132 St Nw
Edmonton, Alberta
Welcome to this bright, well-designed 2 bedroom, 2 bath condo offering comfort, functionality, & modern city living. The open-concept layout features a spacious living & dining area, ideal for everyday living & entertaining. Large windows fill the space with natural light & offer a peaceful view backing onto a beautifully maintained man-made pond & gazebo, creating a rare sense of privacy & calm. The kitchen provides ample cabinetry, quality S/S appliances, & generous counter space. The primary bedroom includes a full ensuite & great closet space, while the 2nd bedroom is perfect for guests, a home office, or roommates, with a second full bath conveniently nearby. Enjoy the ease of in-suite laundry & a smart floor plan with no wasted square footage. Residents have access to excellent building amenities including a fully equipped gym, party rm, recreation rm, theatre, & rooftop patio. Located close to transit, shopping, dining, & everyday amenities. Ideal for first-time buyers, professionals, or investors! (id:63013)
RE/MAX Elite

