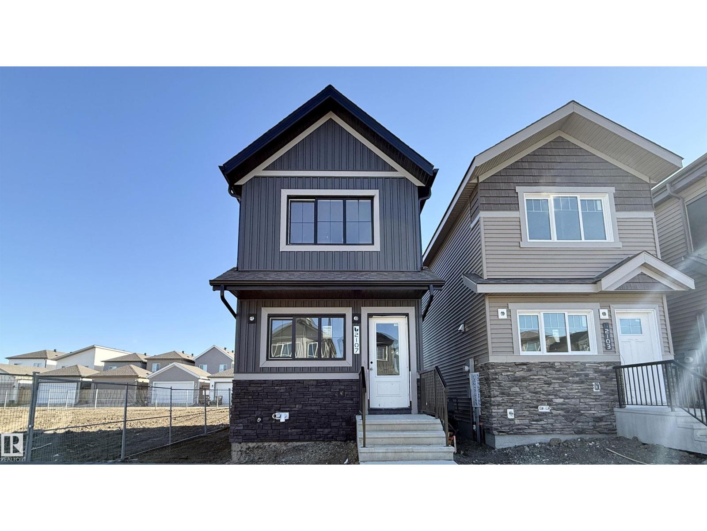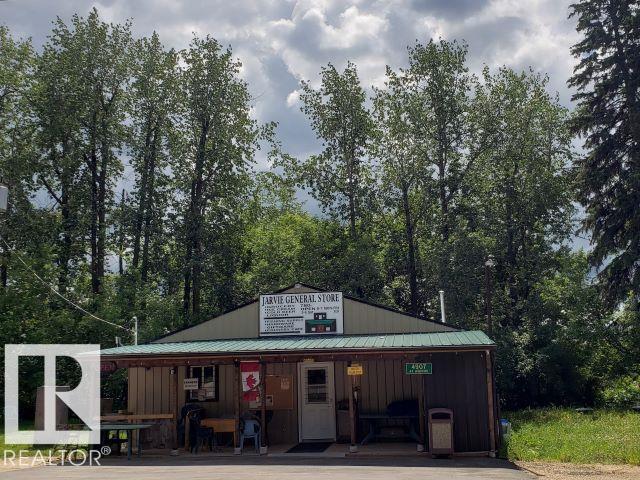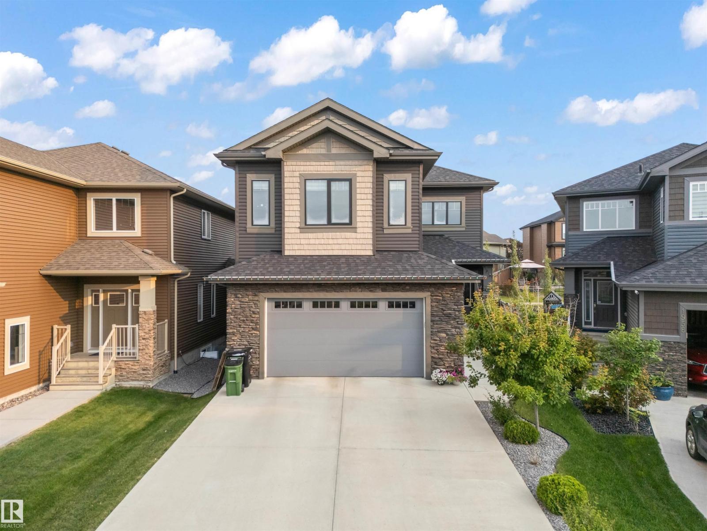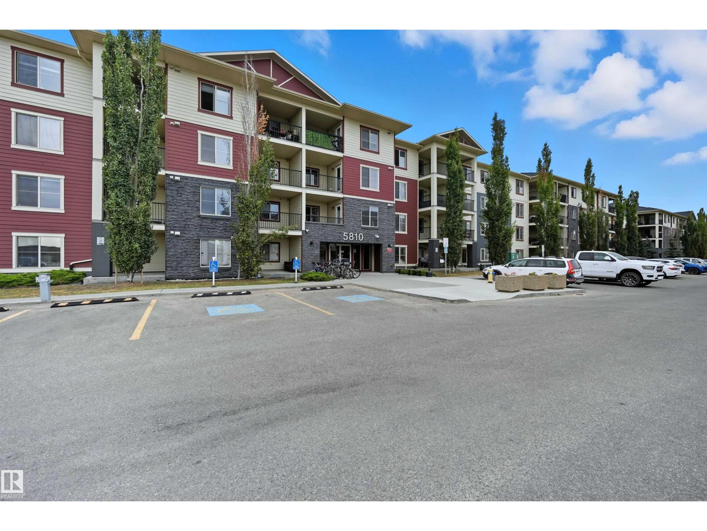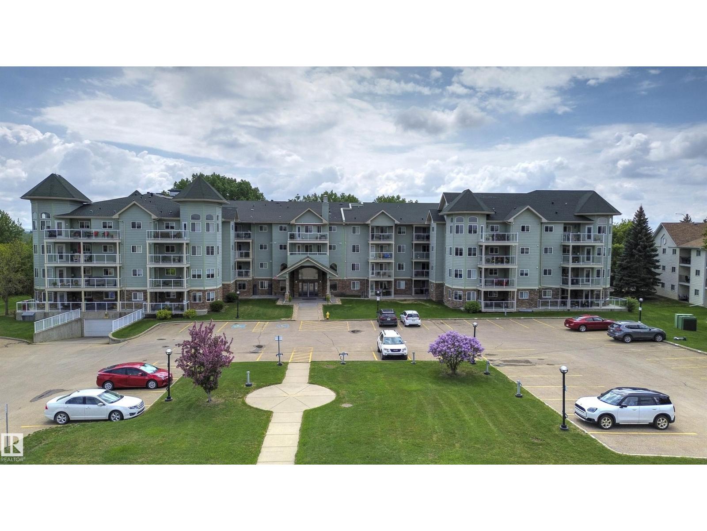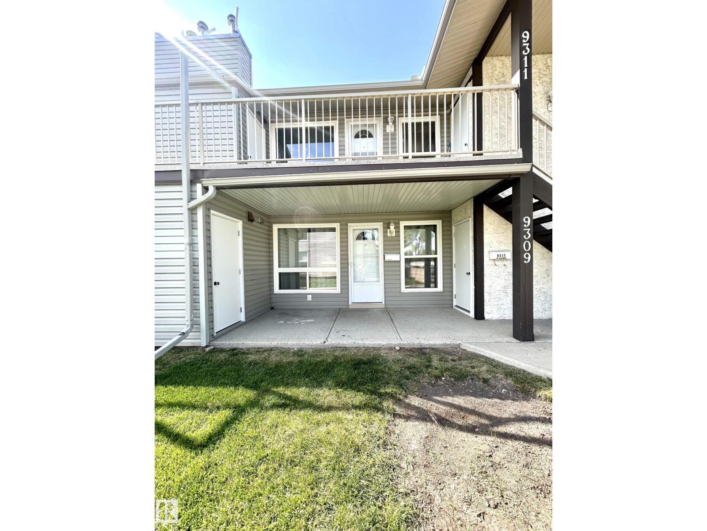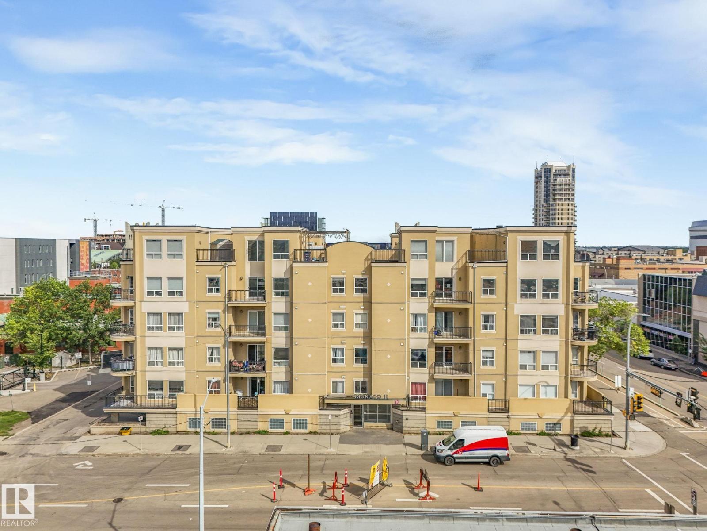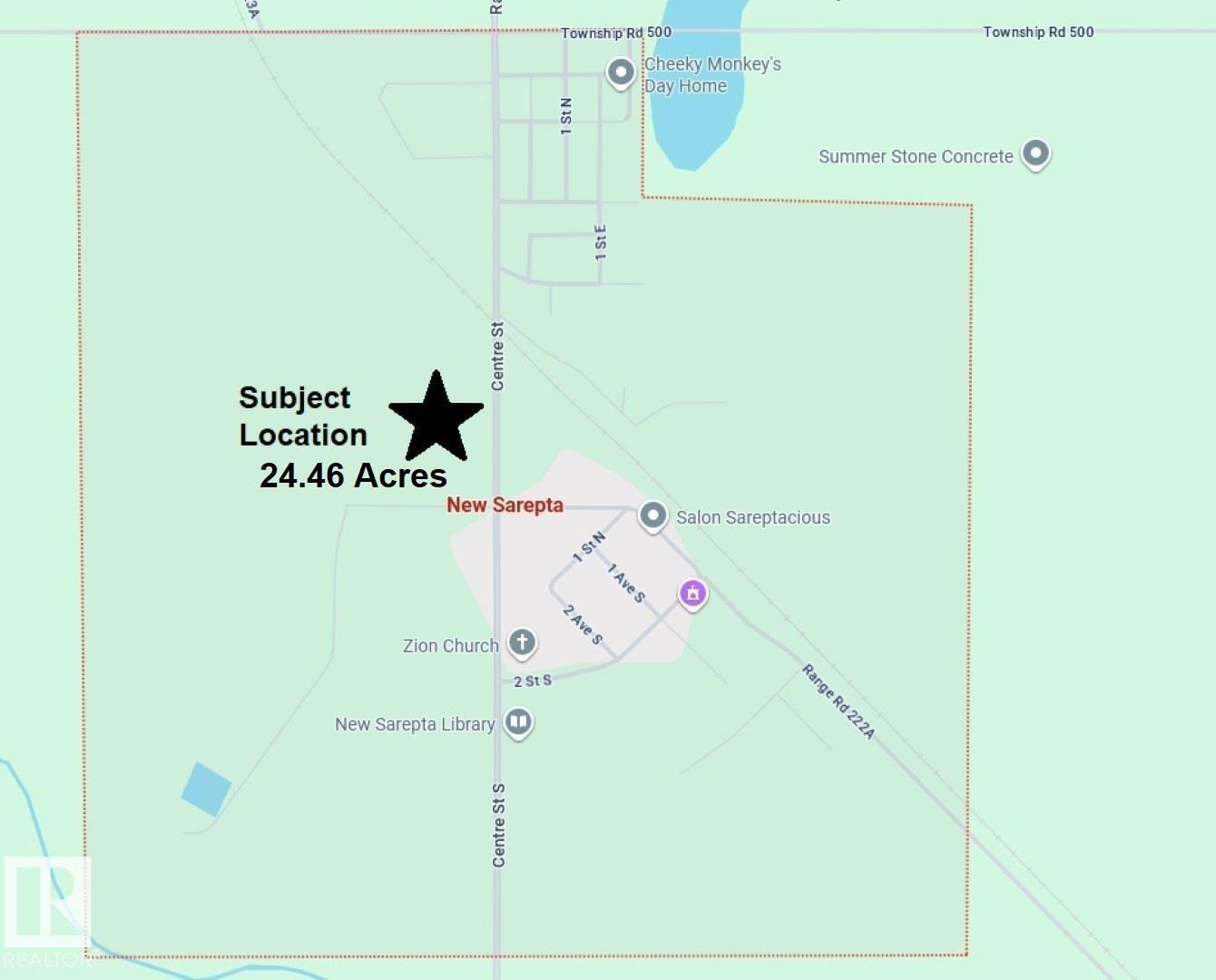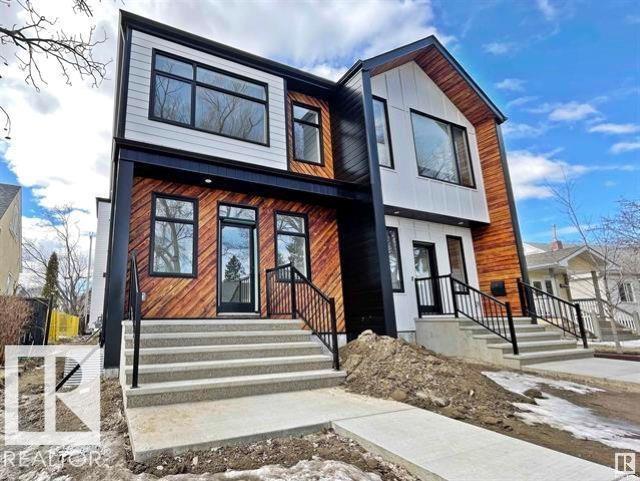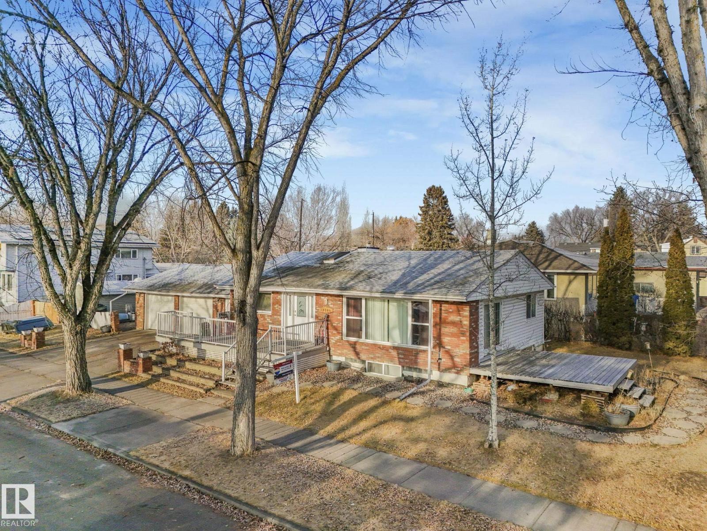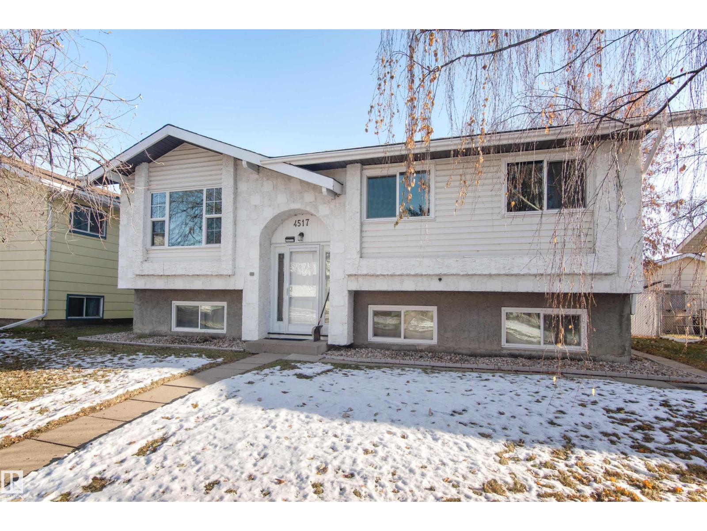
2107 210 St Nw
Edmonton, Alberta
Welcome to this brand new home the “Sage 11” Built by Broadview Homes and is located in one of West Edmonton's newest premier communities of the Verge at Stillwater With just under 1200 square Feet this home comes single parking pad, this opportunity is perfect for a young family or young couple. Your main floor is complete with luxury Vinyl plank flooring throughout the great room and the kitchen. Highlighted in your new kitchen are upgraded cabinets, upgraded counter tops and a tile back splash. Finishing off the main level is a 2 piece bathroom. The upper level has 3 bedrooms and 2 full bathrooms that is perfect for a first time buyer. *** This home is under construction and slated to be completed by December of this year**** (id:63013)
Royal LePage Arteam Realty
4907 47 Av
Rural Westlock County, Alberta
Discover comfortable small-town living in this beautifully remodeled 2-bedroom, 1-bath home in Jarvie. Originally built just three years ago as the Jarvie General Store, the building has now been fully converted into a bright, modern residential space. The open-concept layout offers a spacious flow between the kitchen, dining, and living areas, making the home feel welcoming and functional. Large windows bring in natural light, and the updated interior features clean, contemporary design elements. Both bedrooms are well-sized. Outside, enjoy the convenience of a paved driveway and a charming front porch—perfect for relaxing with a morning coffee or unwinding in the evenings. Located in the quiet community of Jarvie, this home offers peaceful living while still being within driving distance of Westlock and surrounding services. (id:63013)
RE/MAX Results
1960 Adamson Tc Sw
Edmonton, Alberta
Welcome to this stunning 2,864 SqFt 2-storey home including 2BEDROOM LEGAL BASEMENT SUITE in the vibrant community of Allard, backing directly onto a scenic walking trail! Featuring 7 spacious BEDROOMS and 5 FULL BATHROOMS, this beautifully designed home boasts 9-ft ceilings on all floors, engineered hardwood throughout the main living and dining areas, and a sleek stone-faced gas fireplace in the great room. The chef’s kitchen is a dream with ceiling-height maple cabinetry, a large island with eating bar, tile flooring, and an adjoining SPICE KITCHEN. A main floor bedroom and full bath offer flexibility for guests or multi-generational living. Upstairs you'll find a spacious bonus room with wrought iron railings, a luxurious primary suite with 10-ft ceilings, jetted tub, separate shower, and walk-in closet. Two more upstairs bedrooms include a private ensuite and a Jack & Jill bath, all with walk-in closets. The fully finished legal 2 bedroom basement has a separate entrance and is currently tenanted. (id:63013)
Maxwell Polaris
#205 5810 Mullen Pl Nw
Edmonton, Alberta
Welcome to this stylish 2 BEDROOM, 2 BATHROOM condo with a versatile DEN with cabinets, perfect for a home office or hobby space. Offering a open-concept layout, this unit provides both comfort and functionality for modern living. The kitchen features plenty of cabinetry and counter space, flowing seamlessly into the living area, ideal for entertaining or relaxing at the end of the day. The primary bedroom includes a walk-through closet and private ensuite, while the second bedroom is generously sized with easy access to the main bath. This unit also comes with TWO PARKING STALLS, one secure underground stall and one convenient surface stall. Located just minutes away from shopping, restaurants, and with quick access to the Anthony Henday, this condo is perfectly situated for convenience and lifestyle. Whether you’re a first-time buyer, downsizer, or investor, this home is a fantastic opportunity you won’t want to miss! (id:63013)
RE/MAX Elite
95 Wellington Cr
Spruce Grove, Alberta
Completely MOVE IN READY, freshly reno'd (*quality, not just a flip) half Duplex in Spruce Grove! NEW floors, paint, trim, FULLY NEW Bathrooms (cabinets, sink, toilet, bath/shower)NEW shingles, (2019) FURNACE, (2017) HWT...essentially everything! 3 Beds - 1.5 baths, partially finished basement gives you something to work on and build a little equity! Rooms already done, electrical done..just needs Aesthetic love! Kitchen opens to dining room and also has main floor laundry! Big open living room w huge north facing windows! Backyard freshly landscaped w new sod and sidewalk blocks. Live 1 Min from Daycare, 3 mins from woodhaven and brookwood school, and 5 min walk from the BRAND NEW Central Park/skate park! Ducts and furnace will be professionally cleaned at seller's cost before possession. **Stairs will be completed in one week. Full family home, or just a really smart decision for a new buyer to grab something w IMMEDIATE POSSESSION, enjoy living in it, and watch it grow in value! (id:63013)
The Good Real Estate Company
#305 9995 93 Av
Fort Saskatchewan, Alberta
Welcome to this spacious 1057 sq ft 45+ adult condo located close to shopping and all other amenities. The condo offers a warm and inviting open floor plan. The oak kitchen includes ample cabinets, a kitchen island and a walk-in corner pantry. The living room boasts large windows and a garden door leading to a covered maintenance free balcony with a gas hook up for a BBQ. The unit also has two bedrooms with the Primary bedroom having walk-through his & her closets and a 4pc ensuite. This unit also has a 3pc main bathroom, in-suite laundry, a titled underground parking stall and storage locker. (id:63013)
Royal LePage Noralta Real Estate
9309 172 St Nw
Edmonton, Alberta
This is a 1050 sq ft main floor suite. With bedrooms plus a den. Cozy up to the wood burning fireplace. The large Master bedroom offers a large walk in closet, the second bedroom has its own sizable walk in closet. The 4 piece bathroom has been revamped with a new tub surround and large vanity, providing ample storage. In suite laundry is a must so look no further. Storage room right outside the unit. Kitchen offers a large walk in pantry and has cabinet upgrades. Conveniently located in the heart of west Edmonton near shopping centers, parks, schools, and a short walk to West Edmonton mall. Easy access to the Anthony Henday and Whitemud Drive. New flooring and baseboards are in progress. The Willows is a well maintained complex with the Board of Directors acting very diligent with building maintenance and ongoing checks and balances. (id:63013)
Comfree
#310 10606 102 Av Nw
Edmonton, Alberta
Welcome to Monaco II! This bright and spacious 2-bedroom condo offers south-facing exposure, filling the home with natural sunlightthroughout the day. Featuring 9-foot ceilings, a cozy fireplace, and a private balcony, this unit combines comfort and style. Enjoy theconvenience of 5 appliances, including in-suite laundry, and underground parking for added security. Built in 2004, this well-maintainedbuilding is ideally located close to amenities, transit, and downtown. Condo fees include heat & water. Motivated sellers – quickpossession available! Don’t miss your chance to own this fantastic unit at #310, 10606 102 Avenue, Edmonton. (id:63013)
Initia Real Estate
Centre Street Center Avenue
New Sarepta, Alberta
Judicial Foreclosure: Looking for a Developer to help buyers seeking a slower pace in a small-town setting. This 24.46 acre parcel gives you the opportunity to enhance the commercial choices in town plus build single and multifamily homes for some great families to purchase. Much of the preliminary work is done and the County of Leduc can help you verify what has been done and let you know what you need to get started. New Sarepta offers local shops and schools, and you are located in close proximity (less than 30 minutes) to Sherwood Park, Edmonton, Leduc (Airport), Camrose plus Northern Bear and Eagle Rock Golf Courses. (id:63013)
RE/MAX Real Estate
11016 132 St Nw
Edmonton, Alberta
MORTGAGE HELPER – LEGAL 1-BEDROOM BASEMENT SUITE! Built by ACCENT INFILLS, Alberta’s 2020 Builder of the Year, The WINNIFRED is located in the highly sought after community of Westmount. This modern 4-bed, 4-bath, 2-storey home offers 1,574 sq. ft. (builder plans show 1,684 sq. ft.) of exceptional design & functionality. The exterior features striking Shou Sugi Ban burnt cedar with Hardie Board & Batten for standout curb appeal. Inside, enjoy 9-ft ceilings, oversized windows, & an open-concept main floor with a gourmet kitchen, stainless steel appliances, & a large waterfall island—perfect for entertaining. The primary bedroom boasts a vaulted ceiling, walk-in closet, & a spa-like 5 piece ensuite. Professionally finished 1 bedroom Legal basement suite with private entrance, kitchen, full bath & in-suite laundry—ideal for income or guests! West-facing rear deck & double garage included. Located on a tree-lined street near top schools, the Brewery District, trendy restaurants, & vibrant 124th Street. (id:63013)
Royal LePage Arteam Realty
12904 119a Av Nw
Edmonton, Alberta
Welcome to 12904 119A Ave NW, located in the heart of Sherbrooke, one of Edmonton’s most mature and desirable communities. This property sits on an impressive 140'x52' corner lot, offering exceptional potential for redevelopment, infill, or investment. The existing home is a solid older bungalow featuring 3 bedrooms on the main level plus an additional bedroom in the basement. A second kitchen area downstairs adds flexibility for extended family living or future development. The layout provides great bones to renovate or hold as a rental while planning your build. Outside, you’ll find a double detached garage along with an enclosed storage space between, perfect for tools, seasonal items, or hobby use. With tree-lined streets, parks, schools, and easy access to downtown, this is a fantastic opportunity in a sought-after neighbourhood. (id:63013)
RE/MAX River City
4517 42 St
Bonnyville Town, Alberta
When people talk about a house having “good bones,” this is the one they mean. This 1,248 sq. ft. home, built in 1978, boasts a large kitchen, separate dining area, and a cozy living room. The main bathroom and 2-piece ensuite have both seen recent updates.There are three ample-sized bedrooms on the main level, plus an additional bedroom downstairs, making this a great fit for your family. The lower level is divided into two large spaces—one finished with newer vinyl plank flooring, perfect for a hangout or recreation area, and the other partially finished, ideal for a home office or gym.Outside, you’ll appreciate the newer double detached garage, fenced yard, abundant parking, newer roof, and high-end windows and doors throughout. The bones are good on this one—and so is the deal! (id:63013)
RE/MAX Bonnyville Realty

