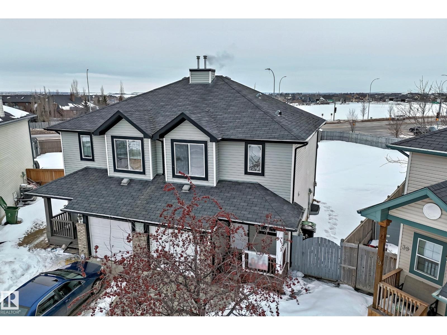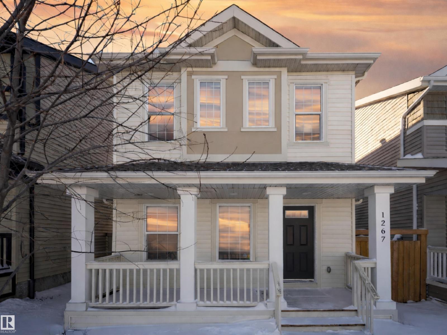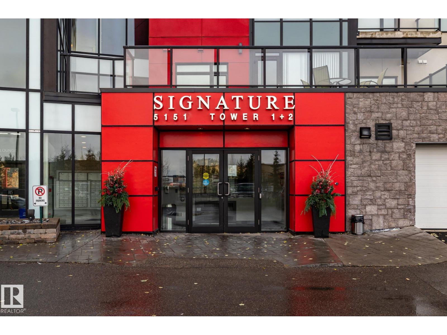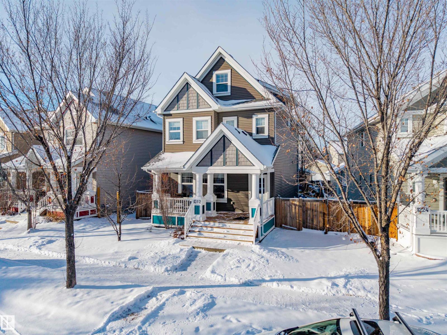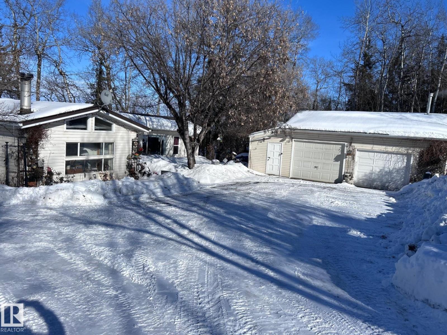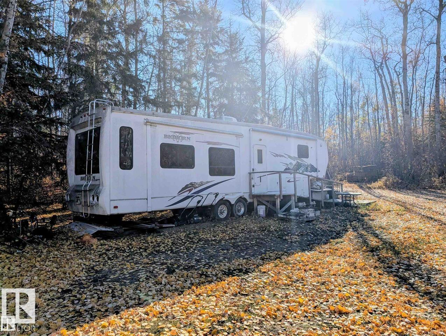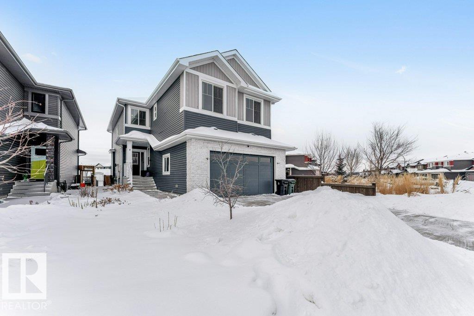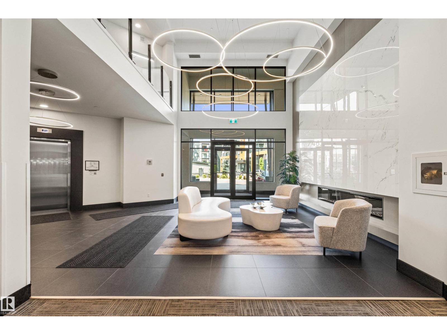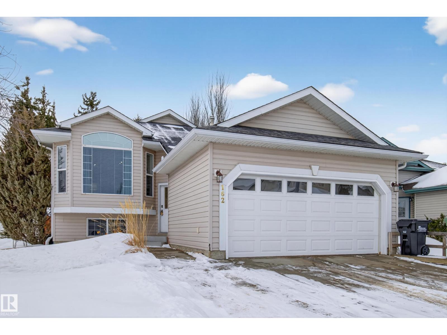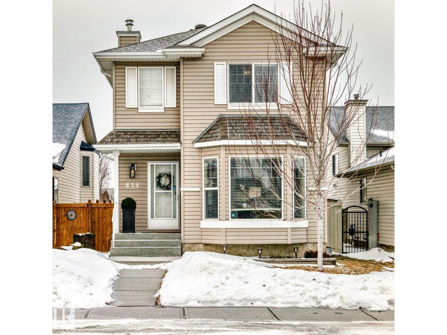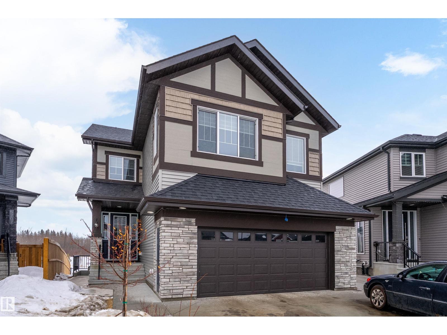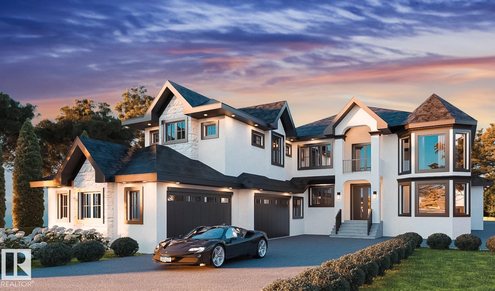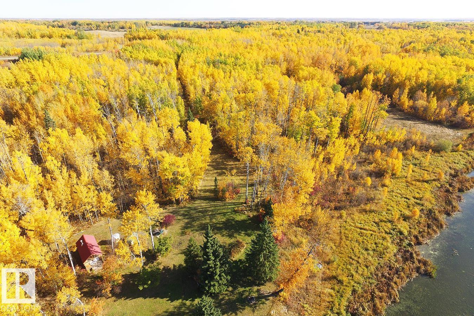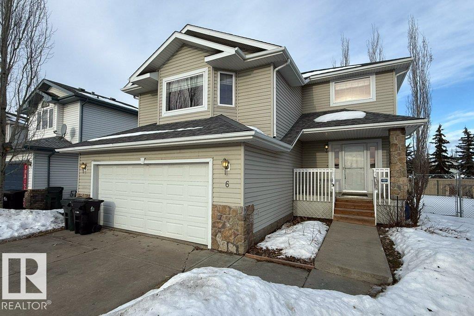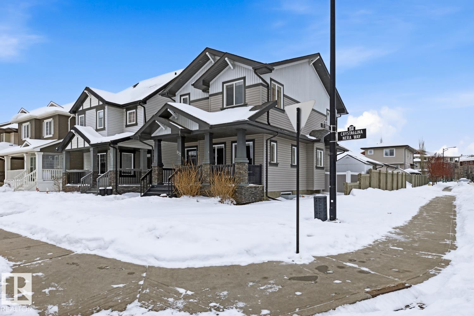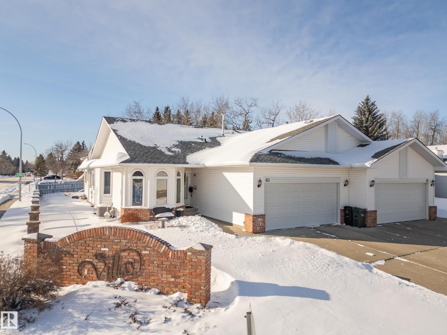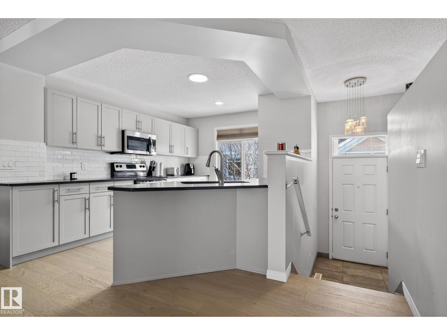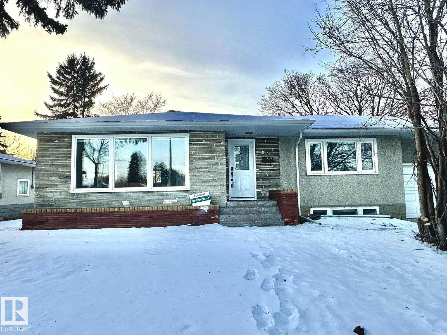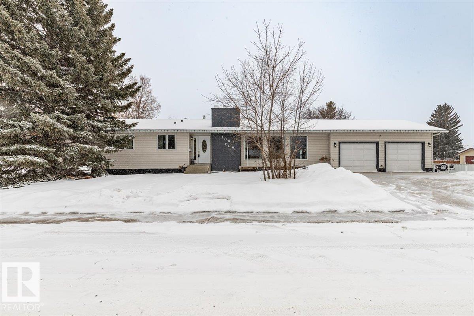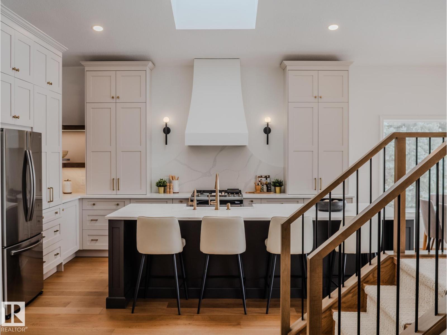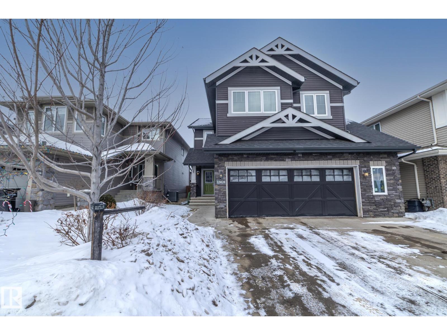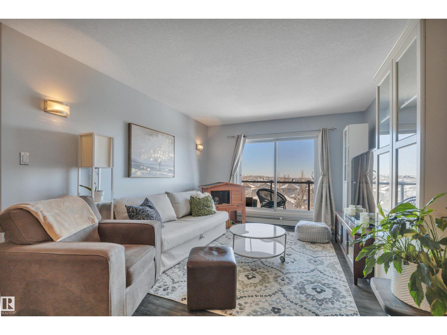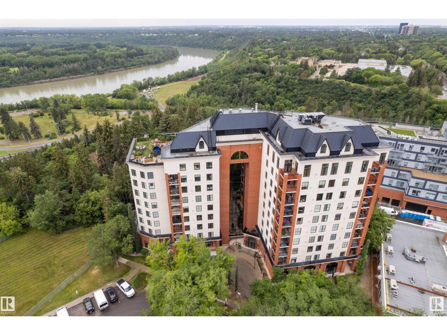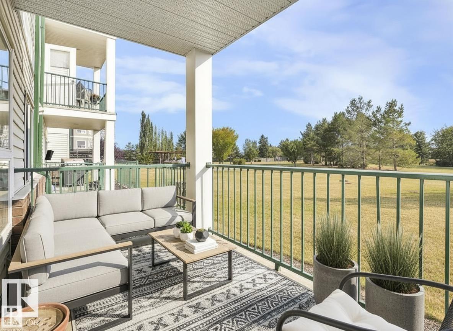
41 Galloway Wd
Fort Saskatchewan, Alberta
A gorgeous, meticulously maintained half duplex offering the perfect blend of comfort, style, and location — with NO condo fees!? YES, PLEASE! Featuring 3 bedrooms, 3 bathrooms, a welcoming open-concept main floor with an abundance of natural light, and a functional and spacious layout ideal for everyday living and entertaining alike. Step outside the back to the largest and most private pie-shaped yard — a rare find! Beautifully maintained and complete with a shed, this outdoor space offers endless possibilities for relaxing, gardening, kids, pets, or summer gatherings. The single attached garage adds safety and comfort, while the unbeatable location truly sets this home apart! Situated directly across from the Dow Centennial Centre and within walking distance to excellent schools, shopping, and amenities, you’ll love the lifestyle this neighborhood offers. Enjoy nearby river valley access and the incredible trail system that makes Fort Saskatchewan so desirable. Move in and Enjoy! (id:63013)
Royal LePage Arteam Realty
1267 Chappelle Bv Sw
Edmonton, Alberta
Welcome to 1267 Chappelle Blvd in the heart of the vibrant Chappelle community in SW Edmonton. Offering just over 2,370 sq.ft. of living space across three levels, this home delivers exceptional value with extensive upgrades, including a fully developed basement, renovated laundry room, and insulated, heated double detached garage. The bright open-concept main floor features a stylish kitchen with SS appliances, ample cabinetry, dining area, and a half bath. Upstairs offers a spacious primary bedroom with walk-in closet and spa-like 5-piece ensuite, plus two additional bedrooms, a full bath, and upper-level laundry. The finished basement adds a flex room, full bathroom, recreation area, and storage. Enjoy central A/C (2022), a composite deck, expanded patio, fire pit, and a fully fenced landscaped yard. Conveniently located near schools, shopping, and Community League amenities including a splash park, rink, and year-round events. Move-in ready and ideal for those seeking lifestyle & community. (id:63013)
The Agency North Central Alberta
#122 5151 Windermere Bv Sw
Edmonton, Alberta
Large Executive 2-storey Townhouse style condo. It has it's own underground Attached Double Garage (heated). Park your vehicle and walk into your Executive Condo. Three Bedrooms (2 with ensuite bathrooms), 3 full Bathrooms, an office/den on upper level. Laundry room in suite in the upper area. A huge Kitchen will appeal to those who like to entertain. The L-shaped counter seats at least 8-10 people. Large pantry next to kitchen. A large Dining area. A double-sided electric fireplace will make those evenings very relaxing. Large south-facing walk-out patio (2 access doors to the patio/deck). Main level has views of the pond and walking area/park. Very quiet unit. These very large Executive Condos do not come on the market often. Take a look, and you will see for yourself. It is worth the time. (id:63013)
Maxwell Challenge Realty
1312 74 St Sw
Edmonton, Alberta
Rare 2.5-Storey in Summerside, Edmonton’s Lake Community, featuring a spacious loft on a third level that adds incredible versatility for many lifestyles. The main floor offers an open layout with 9 ft ceilings, hardwood flooring, a bright living room with gas fireplace, and a large kitchen with extended-height modern cabinets, a huge island, pantry and stainless steel appliances. The second level includes a generous primary suite with a large walk-in closet and 4-pce ensuite, a second large bedroom, and an open flex space ideal for an office, media area or easily converted to an additional bedroom. The unique third level presents a massive bonus room with sloped ceilings, patio doors to a private balcony, plus a third well-sized bedroom. Exterior charm includes a front verandah with a Victorian architectural feel. Enjoy the newer 2-tier maintenance-free deck, plus a 22x20 insulated, drywalled and heated garage. High-efficient furnace and central air conditioning complete this well-designed home. (id:63013)
Royal LePage Noralta Real Estate
50 59318 Rg Rd 454
Rural Bonnyville M.d., Alberta
Photos coming soon! Tranquil paradise awaits with this lakefront property on the Southside of Muriel Lake! Perfect for a year-round home, or summer getaway with ample privacy on a treed-in lot. This 1680 sqft mobile home features a remodelled kitchen, 2 bedrooms, 2 bathrooms and includes 2 additions with plenty of large windows and natural sunlight, and a direct view of the lake. Updates include AC, HE furnace, hot water on demand, metal roof, vinyl siding and a Backup Generator. Two 1250gal cisterns for reliable water supply and an oversized double detached garage perfect for storage or a workshop. If you need more outdoor living space, the lot next door is also for sale! Don't miss this perfect opportunity for a relaxing lakefront property only 20 minutes from Bonnyville! (id:63013)
RE/MAX Bonnyville Realty
52 59318 Rge Rd 454
Rural Bonnyville M.d., Alberta
Lakeside Lot with 35Ft RV included, Features a kingsize bed, 4 slides, gas fire place and full bath. Beach Front on Muriel lake, set up and ready to go! (id:63013)
RE/MAX Bonnyville Realty
73 Prospect Pl
Spruce Grove, Alberta
BACKING ONTO PRESCOTT SCHOOL YARD WITH NO REAR NEIGHBOURS! CORNER LOT & 2 MINS walk to LARGE POND, This beautifully upgraded home features 4 bedrooms, 2.5 bathrooms,a main floor DEN and a SIDE ENTRANCE offering exceptional space and functionality for modern family living. The main floor showcases an impressive OPEN TO ABOVE concept with a bright living area highlighted by a tiled fireplace and elegant glass railing, along with a convenient half bathroom.The extended kitchen is thoughtfully designed with quartz countertops, built-in appliances, under-cabinet lighting,and built in SPEAKERS creating a perfect space for both everyday living and entertainment.Upstairs, the spacious primary suite offers a walk-in closet and a luxurious 5-piece ensuite, complemented by three additional bedrooms, a bonus room, and a full bathroom and a laundry with SINK and lots of cabinets. 4 windows in the basement provides endless potential for future development.This home truly combines location,luxury,comfort and lifestyle! (id:63013)
Century 21 All Stars Realty Ltd
#413 7463 May Cm Nw
Edmonton, Alberta
Luxury living and comfort best describe this 2 beds/2 baths condo in EDGE AT LARCH PARK in Magrath Heights neighborhood. The unit has unobstructed views of MACTAGGART RAVINE from every window and the balcony. It offers open concept layout, high end finishings, 9' ceiling. Kitchen c/w SS appliances (including gas cooktop), quartz counters, huge island and plenty of up-to ceiling cabinets. Living room has electric fireplace and dining area will fit a large table. Spa like ensuite bath and large closet will satisfy the most discerning buyers. Underground, titled parking is heated and c/w a storage cage. The building offers unparalleled, world-class amenities that include: gym, yoga studio, games room, chef's kitchen, owners lounge, art studio, pet spa, dog park, fire pit, bike storage, guest suite and a roof top patio. It is steps to a scenic trails and nature. Make a move! (id:63013)
Homes & Gardens Real Estate Limited
162 Foxboro Pl
Sherwood Park, Alberta
BRIGHT & BEAUTIFUL BI-LEVEL! This immaculate home is located in family-friendly Foxboro, situated on a corner lot in a quiet cul-de-sac. Featuring a lovely floorplan with a total of 5 BEDROOMS and 3 bathrooms. Generous front living room with vaulted ceilings and large eat-in kitchen with open dining area. Primary bedroom has a walk-in closet and a beautiful 3 piece ensuite. Full bathroom on the main. The basement offers large windows, a spacious family room with gas fireplace, 2 bedrooms, 3 piece bathroom, laundry including a brand new washer & dryer, and storage space. Enjoy the sunny SOUTH BACKYARD with deck, gazebo and shed. NEWER SHINGLES, NEWER FURNACE, NEWER HWT plus there's central A/C too! HEATED double attached garage. Super location close to parks, schools, trails and shopping. See this beauty today! Visit REALTOR® website for more information. (id:63013)
RE/MAX Elite
614 88a St Sw
Edmonton, Alberta
Welcome home to this beautiful 2-storey home located in Ellerslie Crossing, offering over 2,000 sq ft of developed living space across all 3 levels, with 4 bedrooms and 2.5 bathrooms — a perfect blend of space, comfort, and functionality. The bright and inviting main floor features a spacious living room, separate dining area, and a large eat-in kitchen with an island and plenty of prep space. A convenient back entry and 2-piece powder room complete the main level. Upstairs you’ll find a generous primary bedroom with a walk-in closet and private 3-piece ensuite, plus two additional spacious bedrooms and a full 4-piece bath. The fully finished basement adds a cozy family room, 4th bedroom, laundry area, and ample storage. Enjoy the fully fenced, landscaped backyard with a large deck and double detached garage. Upgrades include a new roof (2025) and central A/C (2021). This truly is a beautiful home — move-in ready and full of value. (id:63013)
RE/MAX River City
5211 23a Av Sw
Edmonton, Alberta
Amazing LOCATION in a CUL DE SAC on a PIE LOT & backing the NATURAL TREES, LAKE, TRAILS & just steps from the SCHOOL! This LANDMARK 2 STOREY features an 'OPEN TO BELOW' great room with TRAY CEILINGS, FIREPLACE, iron & wood railings, LVP FLOORING, GRANITE COUNTERS, 9' CEILINGS on 3 levels & large windows to take in the SOUTH VIEWS! The contemporary ISLAND KITCHEN features a iSPRING WATER SYSTEM, stainless appliances & overlooks the spacious dining area & PATIO DOORS will provide access to the yard & future deck. Just off the kitchen is a large WALK THRU PANTRY complete with roughed in gas & direct vent for range hood ready for appliances & cabinets! A two pc. bath & access to the 20'x21 garage with 8' OH door. Up the stairs to a BONUS ROOM overlooking the yard & VIEW, 2 bedrooms with a 4 pc. bath, laundry plus a SPACIOUS PRIMARY with walk in closet & lovely ensuite including OVER SIZED SHOWER & TUB! Side entrance to the open basement! Custom blinds, RI security, HI VELOCITY HEAT, TANKLESS HWT. IT'S LOVELY! (id:63013)
RE/MAX Elite
76 26409 Twp Rd 532a
Rural Parkland County, Alberta
The Very Very Best Value in Estate Home Living next to Edmonton - Incredible Build over 5700 sq ft of prime luxury living area including a fully dev basement with separate entrance. This Must View Masterpiece New Home Features Towering Vaulted Ceilings, second spice kitchen & sunroom on the main floor, full city water & sewer service, fully paved road to Your door, only 7 minutes drive from West Edmonton, Anthony Henday. 6 bedrooms, 5 washrooms, plus also den or bedroom main flr, formal living - dining areas enhance a very Spacious Open Kitchen Concept to Family Room. Upstairs 4 bedrooms have 2 ensuites plus an additional 4 piece washroom, 2nd flr laundry area. Huge Quad + Attached Garage with landing leading into mud room provides great convenience in daily living ... Very large rear deck, photos are of previously sold showhome, rendering, construction photos, home in final stages of constrcution - A Truly Great Value Estate Home by ASR Projects Inc in Spring Meadow Estates. Pride of ownership # 76 (id:63013)
Coldwell Banker Mountain Central
271083 Twp Road 473
Rural Wetaskiwin County, Alberta
Discover an exceptional 25 acre waterfront retreat on the shores of Long Lake (Non Motorized Lake) with breathtaking views and endless potential. Whether you envision building your dream home, creating a private family campsite, or simply preserving the land as your own peaceful escape, this property offers the perfect setting. Enjoy ultimate privacy while being less than 10 minutes from Mulhurst Bay and only 25 minutes to Leduc. With multiple ideal building sites, a drilled well, phone line, storage sheds, a Sea Can container, and a charming cabin already in place, this rare opportunity combines convenience, seclusion, and natural beauty in one remarkable package. (id:63013)
Exp Realty
6 Lansing Cl
Spruce Grove, Alberta
Backing directly onto parkland and scenic walking trails, this well-built 2-storey home offers 2,056 sq. ft. of living space in a quiet cul-de-sac. Located on a large pie-shaped lot with no rear neighbours, the property delivers privacy, green space views, and exceptional outdoor enjoyment. The main floor features an open-concept kitchen with island and corner pantry, a bright dining nook with direct access to a spacious 312 sq. ft. deck overlooking the park, and a functional mudroom with main-floor laundry and a 2-piece bath conveniently located off the double attached garage. Upstairs includes three generous bedrooms, highlighted by a spacious primary retreat with walk-in closet and private ensuite. A vaulted bonus room with a built-in window bench creates the perfect family or flex space. The fully finished basement adds a fourth bedroom, a 3-piece bathroom, and a large recreation room. Ideally located with quick access to Highway 16A, commuting to Edmonton and surrounding communities is easy while (id:63013)
Digger Real Estate Inc.
937 Crystallina Nera Wy Nw
Edmonton, Alberta
Great opportunity in desirable Crystallina Nera West! This 2-storey detached home sits on a PRIME CORNER LOT directly across from the pond, offering open views and excellent curb appeal. Featuring 3 bedrooms and 2.5 bathrooms, the home offers a functional layout with bright main floor living space and a spacious primary bedroom with 4-piece ensuite and dual closets. The full unfinished basement provides future development potential. Enjoy a fully fenced yard with vinyl fencing, an oversized rear deck, and a double detached garage with back lane access. Conveniently located near schools, shopping, parks, and quick access to Anthony Henday. A solid home with strong location value and long-term potential. (id:63013)
Real Broker
60 Glencoe Pl
Sherwood Park, Alberta
Welcome to this extensively upgraded half duplex in a sought-after adult living community, where pride of ownership shines throughout. Move-in ready and meticulously maintained! This home offers tons of natural light with skylights, open-concept living with a main floor den, spacious dining area, and sunken living room featuring a charming brick-facing gas fireplace. The stunning kitchen boasts stunning ceiling-height wood cabinetry and premium appliances, including a Miele induction cooktop, oven and stove, plus a Panasonic inverter microwave. A sunroom just off the kitchen provides the perfect space to relax with no rear neighbours! The spacious primary bedroom offers a tastefully renovated (2024) 5pc ensuite and walk in closet. An updated 4pc bath and main floor laundry complete this level. The fully finished basement features new vinyl plank flooring (2025), a large bedroom, updated 3pc bath, and abundant storage or room for hobbies! Welcome home! (id:63013)
Royal LePage Prestige Realty
#60 1804 70 St Sw
Edmonton, Alberta
Welcome to living in the heart of Summerside. Just steps from the exclusive Beach Club, this beautifully renovated END UNIT townhome offers a rare blend of luxury, lifestyle, and location. No expense was spared in the transformation of this home. Enjoy brand-new engineered hardwood flooring, elegant tile finishes, and upgraded granite countertops throughout. The thoughtfully designed interior features high-end materials and a modern, timeless aesthetic that feels both refined and inviting. The home offers two spacious primary suites, each complete with its own private ensuite, perfect for professionals, roommates, or guests seeking comfort and privacy. A double attached garage provides secure parking and added convenience year-round. Whether you’re paddle boarding in the summer, skating in the winter, or relaxing by the beach year-round, this is your chance to live the Summerside lifestyle in a fully turnkey home, just moments from Edmonton’s only private lake community. (id:63013)
Exp Realty
#a 9232 75 St Nw
Edmonton, Alberta
Bright and spacious 3 bedroom, 2 bathroom main floor home located in the highly sought-after Holyrood neighbourhood. Known for its quiet, tree-lined streets, strong community feel, and excellent access to parks, schools, transit, and downtown, Holyrood remains one of Edmonton’s most desirable mature areas. Large windows throughout fill the home with natural light. The massive living room flows into a dedicated dining area, offering plenty of space for everyday living and entertaining. All bedrooms are generously sized with large closets, including a primary suite featuring a walk-in closet. The kitchen is functional and well laid out with ample cupboard space, a good-sized pantry, and in-suite laundry. Enjoy a large yard with room to relax or entertain. A great opportunity to rent a spacious home in a location that’s always in demand. (id:63013)
Royal LePage Noralta Real Estate
189 Elm Cr
Wetaskiwin, Alberta
Beautiful Family Home, located in the heart of Centennial Subdivision, just steps from schools and parks. You’ll love the spacious layout featuring a sunken living room with cozy brick fireplace and a bright open kitchen/dining with ample kitchen cabinetry, 4 appliances, built-in desk and garden doors leading to your sunny deck & fully fenced backyard. The convenience of main floor laundry, a 2-pc powder room, plus 3 bedrooms including the primary suite with updated 5-pc ensuite/ main bath make this home perfect for families. The fully finished basement is built for entertaining…complete with a large family room, wet bar, projector for movie nights, wood-burning fireplace, hot tub room, additional bedroom, office space, 3-pc bath and plenty of storage. Numerous updates include hardwood & vinyl flooring, furnace 2020, A/C 2020, shingles, vinyl fencing, upgraded windows and bathroom improvements. The attached 26x28 heated garage and extended side driveway offer ideal year-round RV storage. (id:63013)
Royal LePage Parkland Agencies
614 Hunters Cl Nw
Edmonton, Alberta
HADDOW, EXTENSIVELY RENOVATED by Habitat Studios - tucked into a quiet cul-de-sac, backing southwest onto a private green space. This rare walk-out offers mainfloor and loft primary suites. The home features vaulted ceilings, skylights, engineered hardwood, central vac, AC, and HIGH END finishes throughout. The custom kitchen includes quartz counters, a large walk-in pantry, coffee station with appliance garage, under-lit floating shelves, GAS STOVE, apron-front cast-iron sink with garburator, instant hot tap, and built-in spice pull-outs. The primary retreat adds a balcony overlooking the trees, custom closetry, and a luxurious spa ensuite with quartz counters, dual vanity with cosmetic pull-out, and a massive shower. The WALKOUT basement includes a 3-way fireplace, wet bar, PLUSH NEW CARPETING, and huge storage room. Additional highlights: winterized irrigation, OVERSIZED HEATED GARAGE, and a mud/laundry room with walk-in shoe closet and built-in bench. (id:63013)
Kic Realty
13020 207 St Nw
Edmonton, Alberta
Welcome to this exceptionally maintained 2-storey single family home in the sought-after community of Trumpeter. Offering 2,552 SQFT of thoughtfully designed living space, this home features 4 bedrooms ALL located upstairs, 3 bathrooms, & an oversized double atchd garage ideal for growing families. Luxury finishes shine throughout with a timeless blend of tile, hardwood, & plush carpet. The bright open-concept main floor is perfect for entertaining, showcasing dark cabinetry, beautiful countertops, & a spacious kitchen flowing seamlessly into the dining & living area. A stone-faced gas fireplace anchors the living room, complemented by a main floor office/den, 2-piece powder room, & spacious mudroom with garage access. Upstairs offers four generous bedrooms, a 4-piece main bath, a spacious primary retreat with 5-piece ensuite, plus a bonus room & upper-floor laundry. Enjoy central A/C, a large backyard, backing a walking path with no rear neighbours, & an unfinished basement ready for your personal touch! (id:63013)
Exp Realty
#413 1204 156 St Nw
Edmonton, Alberta
TOP FLOOR FACING THE TREES! MOVE IN READY! 2 PARKING STALLS! (1 UNDERGROUND, 1 SURFACE). Searching for a private top floor suite with numerous cosmetic updates? This 866 sq ft 2 bed, 2 bath, tastefully designed unit may be it! Feat: newer paint, vinyl plank flooring, lighting, covered deck, & more! Classic open concept layout unites the living / kitchen space; ample natural lighting ideal for entertaining during summer BBQs & hangouts. L shaped kitchen w/ island for meal prep & storage. 2 good sized bedrooms including the primary bed w/ double closet & 3 pce ensuite. Additional 4 pce bath & in suite laundry for added convenience. TITLED SURFACE PARKING & ASSIGNED UNDERGROUND PARKING for your 2 vehicles is a rare find. Condo fees of $529.57 include heat, water / sewer, gym access, & professional management. Quick access to the Henday & Whitemud makes Ospin Terrace a winner! Terrific value, a must see! (id:63013)
RE/MAX Elite
#604 10108 125 St Nw
Edmonton, Alberta
STUNNING RIVER VALLEY VIEW in this Professionally Renovated 2 bed - 2 bath property in Exclusive “Properties on High Street” Upon entry, you’re graced with 9-foot ceilings & an instant River Valley View that spans your entire living space! The gorgeous kitchen boasts extensive cabinets by Kitchen Craft, walk-in pantry, generous counter space & breakfast bar. No expense was spared in the renovations including both luxurious spa like bathrooms, Ceilings completely redone throughout, LED & pot lighting installed, glass tile backsplash, new countertops, under cupboard lighting, tiled fireplace feature wall, complete furnace & AC HVAC system replacement. Just steps to all the shops & restaurants 124th & High Street have to offer with Rogers Place Arena, Winspear Concert Hall & Citadel Theatre at your fingertips. Additionally, there is a gas BBQ outlet on your patio, plenty of visitor parking & amenities including an exercise room & spacious outdoor main floor patio area overlooking the River Valley (id:63013)
Century 21 All Stars Realty Ltd
#116 13625 34 St Nw
Edmonton, Alberta
Welcome to Chelsea Greene! This bright, airy condo in a desirable adults-only building is close to amenities and shines with comfort. Inside you’ll find a spacious entry, large storage room with IN-SUITE LAUNDRY (updated approx 2020) and an open-concept kitchen, dining, and living area. A PRIVATE BALCONY with gas BBQ hookup overlooks peaceful greenspace; perfect for relaxing and watching snowshoe hares play. With 2 BEDROOMS & 2 BATHROOMS on opposite sides of the unit; the layout is ideal for guests or shared living. The primary suite fits a king size bed, offers a walk-in closet and a full ensuite bath. Enjoy UNDERGROUND TITLED PARKING with an attached STORAGE LOCKER plus building perks: security entry, elevator, visitor parking and a social room with gym equipment & mini library - all within walking distance to coffee shops, parks and shopping. Condo fees incl heat and water. A perfect blend of LOW-MAINTENANCE LIVING and fantastic location, this one is ready to welcome you home! (id:63013)
RE/MAX River City

