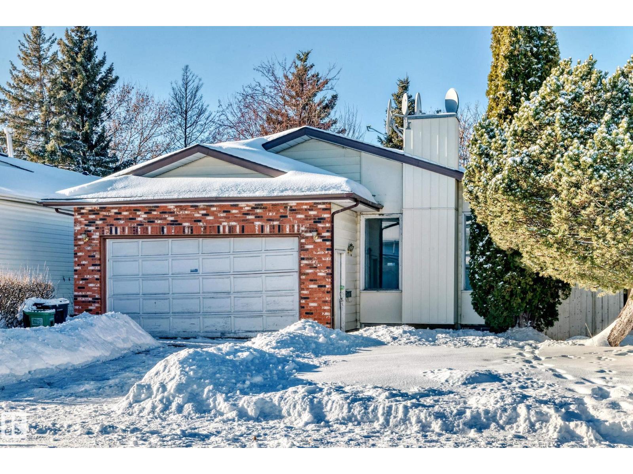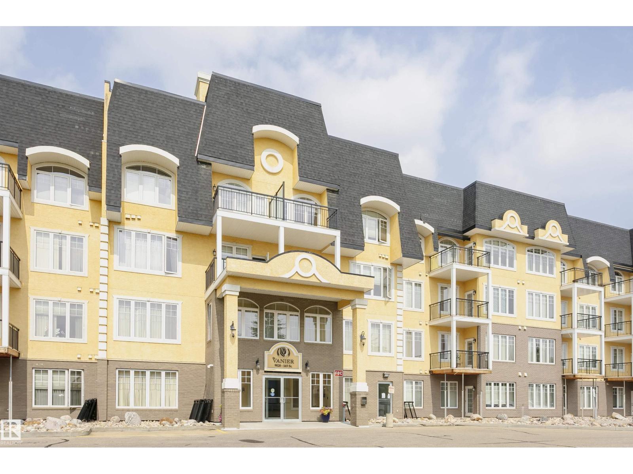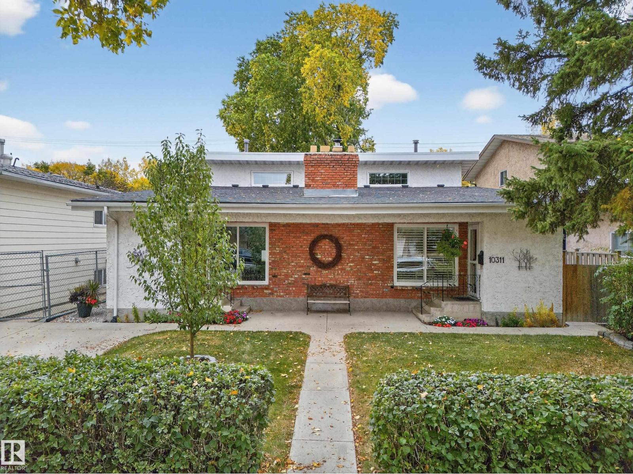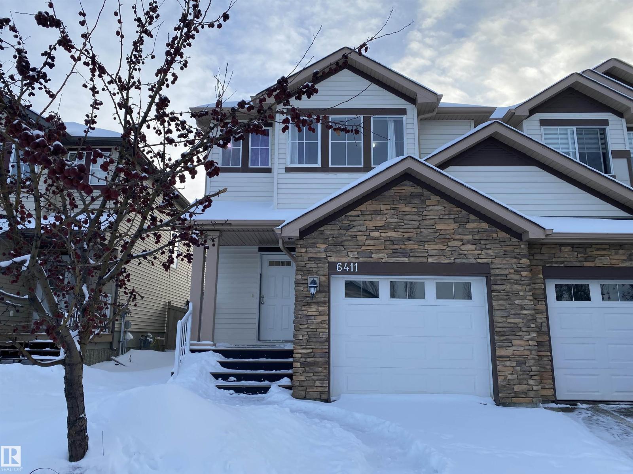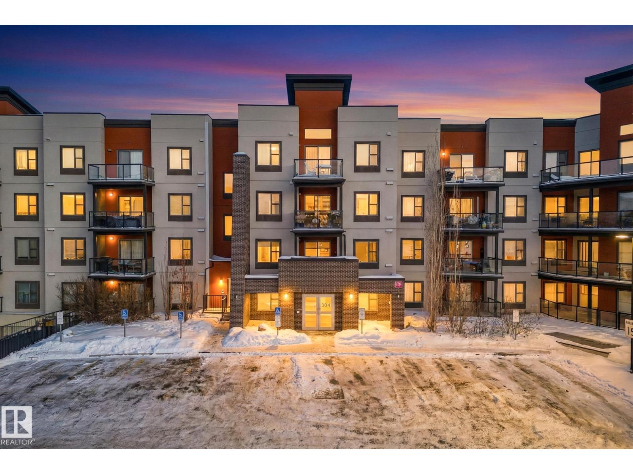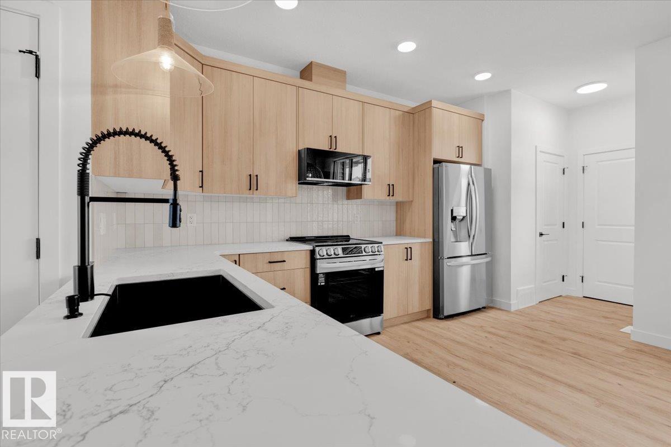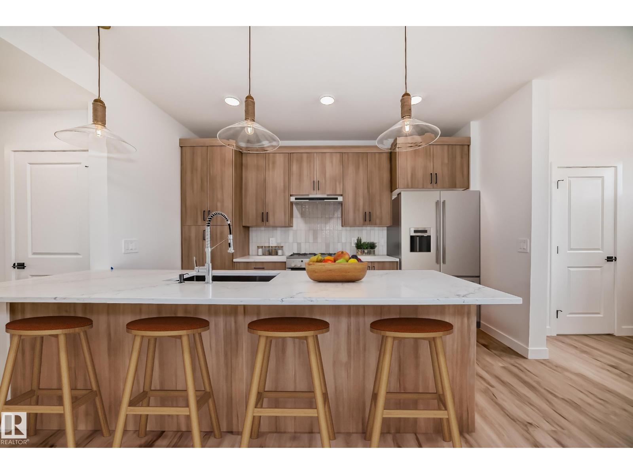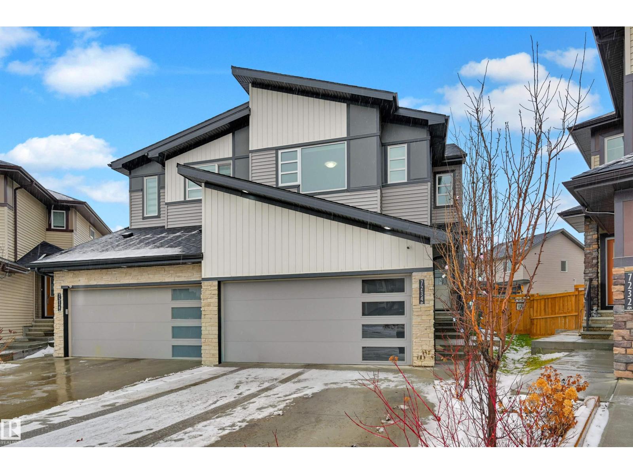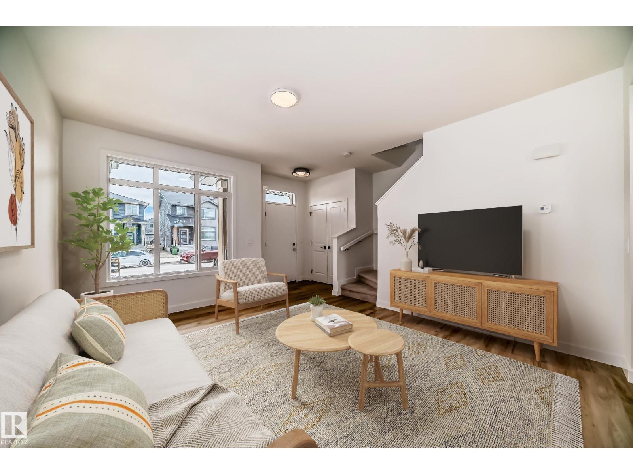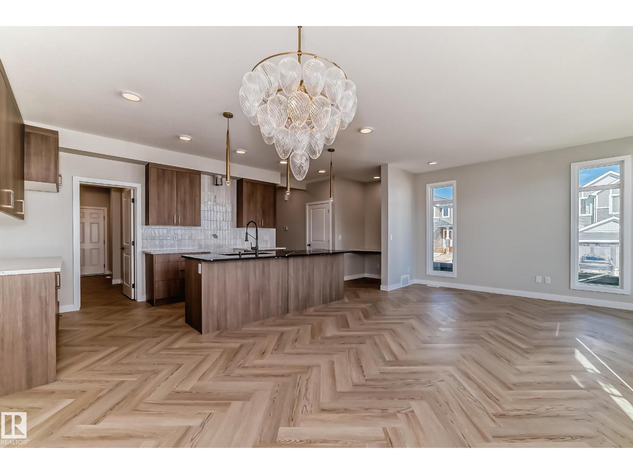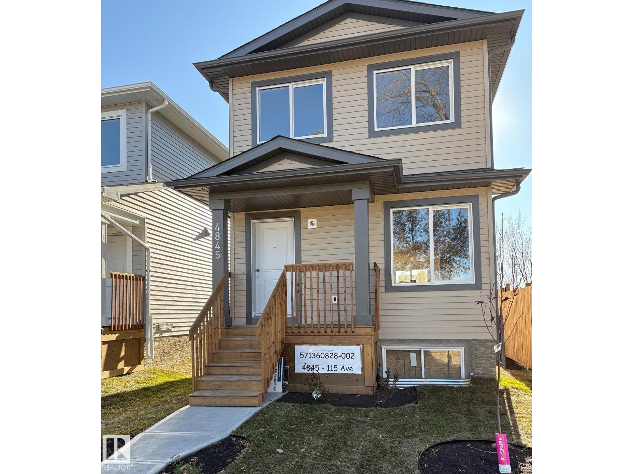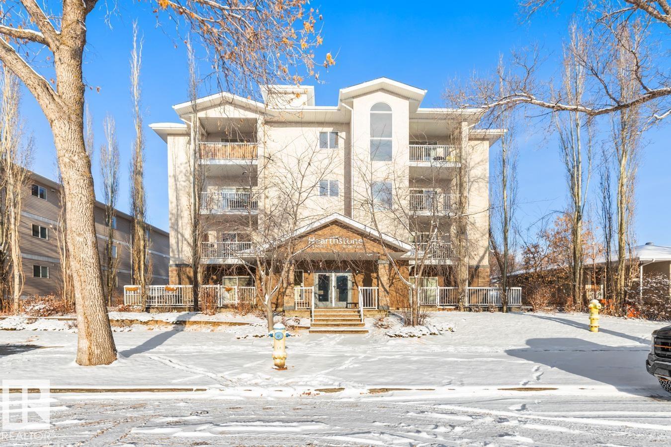
1720 49a St Nw
Edmonton, Alberta
Welcome to this well-located Mill Woods bungalow packed with space, flexibility, and potential. The main floor offers two bedrooms, a bright living area, and a functional kitchen and dining layout, while the fully finished basement adds two additional rooms and a generous rec space—perfect for guests, a home office, or future value. Featuring 2.5 bathrooms, a front attached double garage, and a large backyard with deck for summer entertaining. Recent updates include an updated roof and well-kept laminate flooring on the main level. Tucked away on a quiet street close to schools, parks, shopping, transit, and amenities—an excellent opportunity for first-time buyers or investors ready to add value. (id:63013)
Exp Realty
#207 9820 165 St Nw
Edmonton, Alberta
Welcome to this bright & spacious 2-bedroom, 2-bathroom CORNER UNIT, with 2 parking stalls. This well-maintained home features an open-concept layout filled with natural light & massive (400sqft) west-facing deck with a view of the park, ideal for relaxing evenings, gardening or hosting friends. The underground parking takes the sting out of winter & provides safety & convenience! Inside, the thoughtful layout separates the bedrooms for added privacy, with the primary suite offering a full ensuite & ample closet space. Beyond your door, the building offers an impressive list of amenities including a library stocked with books & DVDs, a puzzle room perfect for quiet hobbies, & a vibrant community room that hosts regular events. This building is more than just a place to live—it’s a welcoming community where neighbors become friends. From afternoon teas & summer BBQs to festive dances & game nights, there's always something happening. Downsizing? Looking for new friends? Its all here! (id:63013)
Century 21 All Stars Realty Ltd
10313 150 St Nw
Edmonton, Alberta
With OVER 1800 SQFT of living SPACE this 4-level split duplex featuring a spacious layout and a huge backyard perfect for outdoor enjoyment! The main level offers a bright living room with a large window and cozy fireplace, along with a separate dining area and functional kitchen. Upstairs, you'll find the primary bedroom and a full bathroom. The lower level includes two additional bedrooms and another bathroom, while the basement provides a bonus room and a large recreation area — ideal home for family gatherings, hobbies, or a home gym. Windows, roof, flooring and bathrooms all have been updated! A wonderful home with plenty of space inside and out! (id:63013)
RE/MAX River City
6411 18 Av Sw Sw
Edmonton, Alberta
Welcome HOME! This perfect family home is located in the desirable area of WALKER, Edmonton. 3 beds, 2.5 baths, BONUS ROOM, and an attached garage too! Backing on a walking path and steps from schools, shopping and more! The open concept main floor is perfect for conversing with family while getting dinner ready. The living room has a NG fireplace for those chilly evenings and the dining room has a patio door with access to the huge yard & patio! Upstairs you will find a bonus room - extra space for the kids to play, a HUGE owners suite with full ensuite and 2 more great sized bedrooms on the opposite side of the home! The basement is drywalled, holds the laundry facilities, and waiting for your finishing touches. High Efficient Furnace, NEW HWT in 2022, NEW Dishwasher & Stove too! What are you waiting for? Start packing today! (id:63013)
Initia Real Estate
#316 304 Ambleside Link Li Sw
Edmonton, Alberta
This well-designed third-floor condo is located in the desirable Ambleside community and offers a functional, open-concept layout. Upon entry, you are welcomed by a spacious foyer that flows seamlessly into the kitchen, dining, and living areas, creating a bright and connected main living space. The kitchen features ample cabinetry and counter space and overlooks the dining area, while the adjacent living room provides a comfortable place to relax or host guests. The primary bedroom is thoughtfully positioned for privacy and includes a walk-in closet and a private ensuite. A second bedroom is located on the opposite side of the unit, conveniently situated near the main bathroom, making it ideal for guests, a home office, or shared living. Additional highlights include a den, in-suite laundry, heated underground parking and a dedicated storage room within the unit. Situated in a well-maintained building close to amenities, transit, parks, and walking trails. (id:63013)
Real Broker
1323 Keswick Dr Sw
Edmonton, Alberta
NO CONDO FEES! Thoughtfully designed middle-unit townhome in Keswick featuring a detached garage and 9’ main floor ceilings. The open main floor features a spacious kitchen with warm wood-toned 42 cabinets, quartz countertops, and timeless finishes. Upstairs includes laundry, a 4-piece main bath, and 3 bedrooms, including a primary suite with walk-in closet and private 4-piece ensuite. Surrounded by trails, parks, and ponds, this new build offers modern comfort in a desirable location. Under construction completion estimated March 2026. Front & back landscaping and all appliances included. Photos from a previous build & may differ; interior colors are not represented, upgrades may vary. HOA TBD. (id:63013)
Maxwell Polaris
1318 Keswick Dr Sw
Edmonton, Alberta
Modern END unit 3plex in Keswick with a detached double garage & NO CONDO FEES—just steps from parks, trails, and amenities. Enjoy an open-concept main floor with quartz countertops, water line to fridge, and 42” modern white cabinets and warm wood toned island. Upstairs offers a flexible bonus space, laundry, two bedrooms, plus a primary suite with walk-in closet and 4-piece ensuite. Front and back landscaping included, plus a $3,000 appliance allowance. Photos from a previous build & may differ; interior colors are NOT represented final image is a rendering, upgrades may vary, no appliances included. Under construction - tentative completion April. HOA TBD (id:63013)
Maxwell Polaris
7234 Chivers Pl Sw
Edmonton, Alberta
Welcome to this huge (1,830+ sqft) beautifully finished Half Duplex situated on a large lot in a quiet cul-de-sac. The main floor features a bright front den, half bath, and an impressive kitchen with quartz countertops, tile backsplash, pantry, and a large island with seating—perfect for gatherings. The living room showcases a fireplace & a feature wall, flowing seamlessly into the spacious dining area. From here, step out onto the two-tier composite deck overlooking the fully fenced SW facing pie lot, complete with a grassed area ideal for outdoor enjoyment. Upstairs, the spacious primary bedroom includes a walk-in closet & spa like ensuite. A versatile bonus room, two additional bedrooms, a 4 pc bathroom, & laundry offer comfort & convenience for the whole family. The fully finished basement (with separate entrance) adds even more living space with a large family room, a fourth bedroom, and 3 pc bath. Attached garage with epoxy floor & AC included! Move in ready! (id:63013)
RE/MAX Excellence
1319 Keswick Dr Sw
Edmonton, Alberta
END UNIT 4plex in Keswick with a detached double garage, separate side door entrance & NO CONDO FEES—just steps from parks, trails, and amenities. Enjoy an open-concept main floor with quartz countertops, water line to fridge, and 42” modern cabinets. Upstairs offers a flexible bonus space, laundry, two bedrooms, plus a primary suite with walk-in closet and 4-piece ensuite. Basement has legal suite rough-ins for future development ease. Front and back landscaping included, plus a $3,000 appliance allowance. Photos from a previous build & may differ; interior colors are represented, upgrades may vary, no appliances included. Under construction - tentative completion April. HOA TBD (id:63013)
Maxwell Polaris
20612 43 Av Nw
Edmonton, Alberta
Stunning new build in Edgemont offering thoughtful design, quality finishes, and room for your lifestyle to grow. Features a double attached garage, side entry, and basement rough-ins for future development. The main floor is designed for function and flow with a spacious foyer, enclosed den for work or quiet moments, and an open living area. The kitchen features a walk-through pantry, 3cm dual-toned quartz countertops, and timeless finishes, plus a convenient mudroom. Upstairs offers 4 bedrooms, a central bonus room, laundry room, and main bath. The primary suite includes a walk-in closet and ensuite with a relaxing soaker tub. A modern home built for comfort and everyday luxury. Under construction - tentative completion April 2026. 3K towards appliances, hood fan and rough grading included. Photos from a previous build & may differ; interior colors are represented, upgrades may vary. RMS has been applied to the builder plan. (id:63013)
Maxwell Polaris
4845 115 Av Nw
Edmonton, Alberta
Brand New! Outstanding location!!! Steps to ADA BLVD and the edge of the river valley. Over 1300 SqFt. Excellent Floor Plan. 3 Bedrooms, 2.5 Baths, Generous Closet Space, Mud Room, SPACIOUS KITCHEN, DINING and GREAT ROOM areas! Granite counters, Luxury Vinyl Plank through most of home. Carpet in the 2 smaller bedrooms. Door to the side of the home leading directly into the basement, perfect for future development for family use or even a suite. Large, open Basement development with huge windows and full rough-in for 3 or 4 piece bathroom. Also included is a full sized parking pad for future garage and poured driveway. Fully fenced on the west side. Front fully Landscaped. Next to Beverly Page Park. ***Built by a professional Builder with over 25 years of building experience. Tremendous ON-SITE supervision and care put into every aspect of the construction process. Myriad uses excellent trades and suppliers and has built many homes in the Highlands area, as well as many other areas in Greater Edmonton. (id:63013)
Homes & Gardens Real Estate Limited
#202 10524 77 Av Nw
Edmonton, Alberta
Condo fees paid for four months. Welcome to Hearthstone of Whyte! Perfectly located on a quiet, tree-lined street just minutes from Whyte Avenue, the University of Alberta, parks, trails, and all amenities, this beautifully maintained condo offers exceptional urban living. Step inside to 9’ ceilings and gleaming hardwood floors that lead to a stylish kitchen featuring plenty of cabinetry, stainless steel appliances, and a granite peninsula island overlooking the bright dining and living area with a cozy fireplace. The king-sized primary suite boasts a walk-through closet and 4pc ensuite, while the spacious second bedroom, 3pc main bath, and in-suite laundry complete the layout. Enjoy your sunny southwest-facing patio, or take advantage of the building’s gym, social rooms, and heated underground parking with parkway, plus, storage area. Condo fees include heat and water, a perfect combination of comfort, convenience, and location! (id:63013)
RE/MAX Excellence

