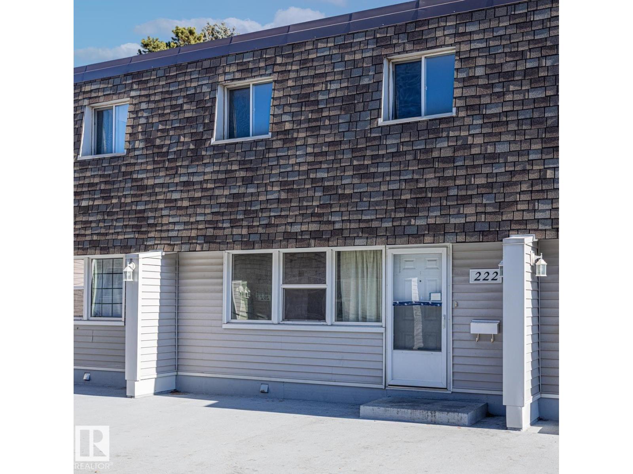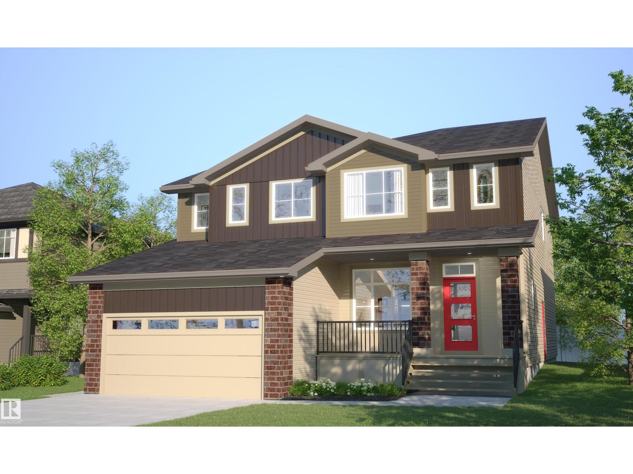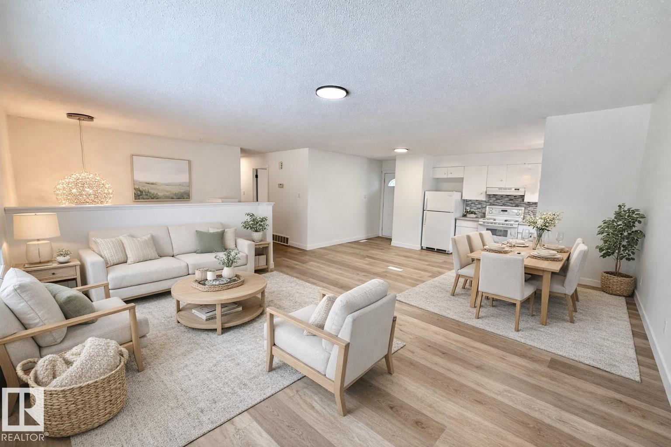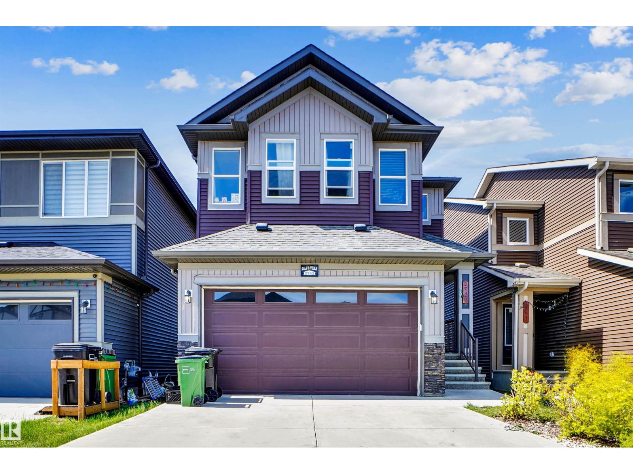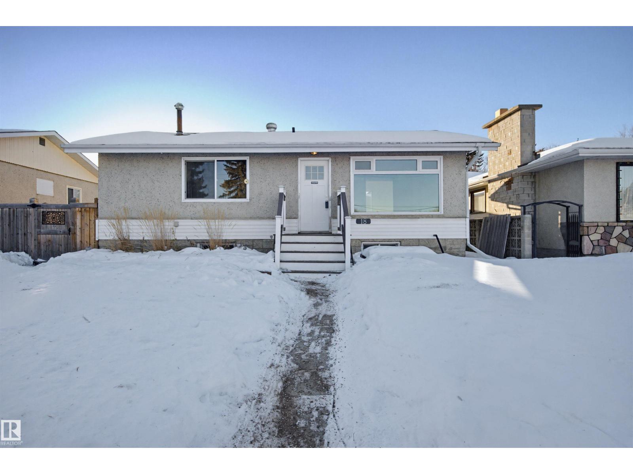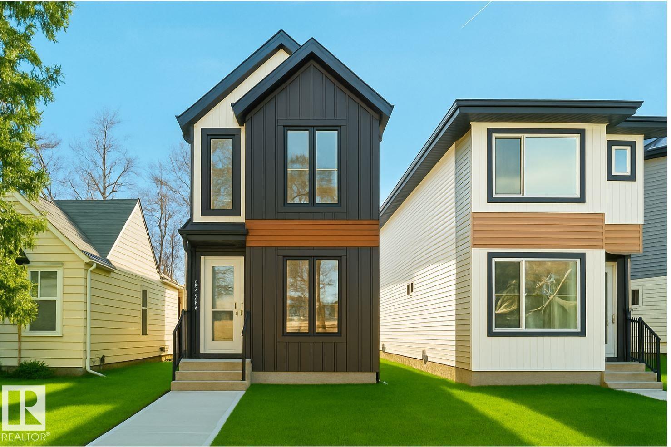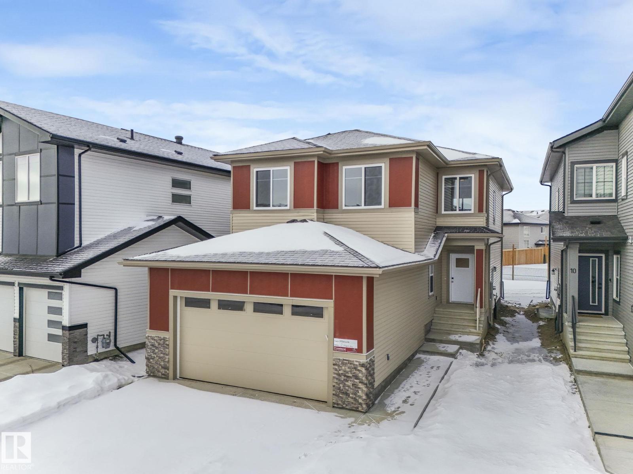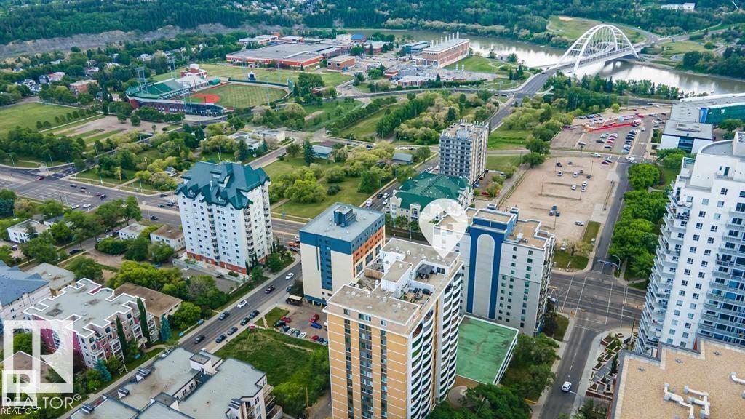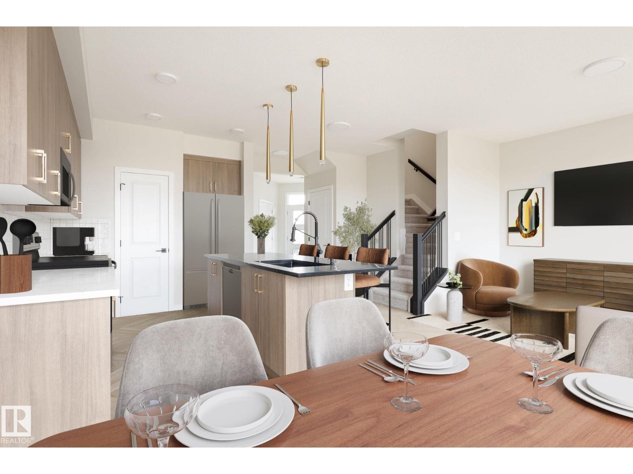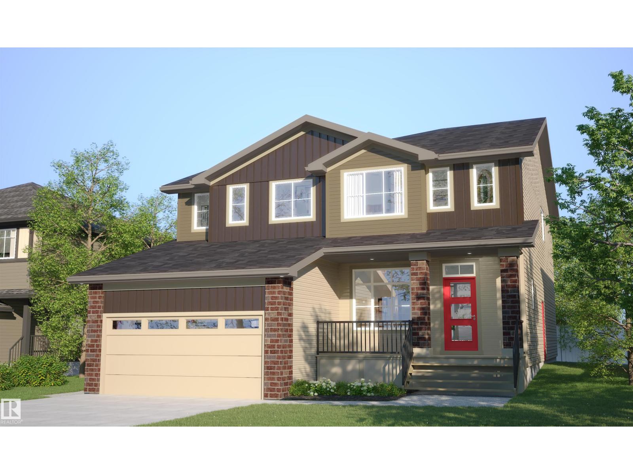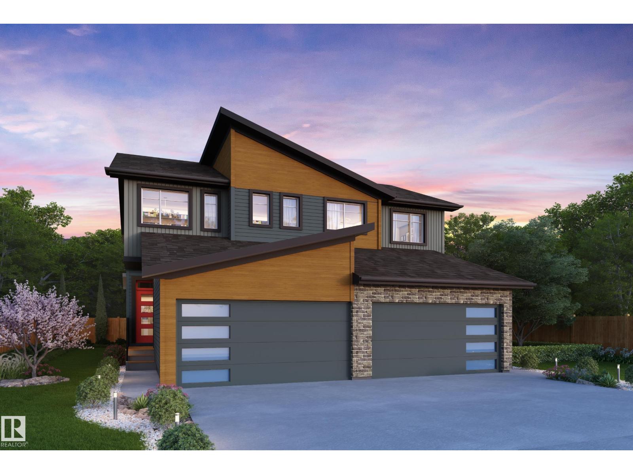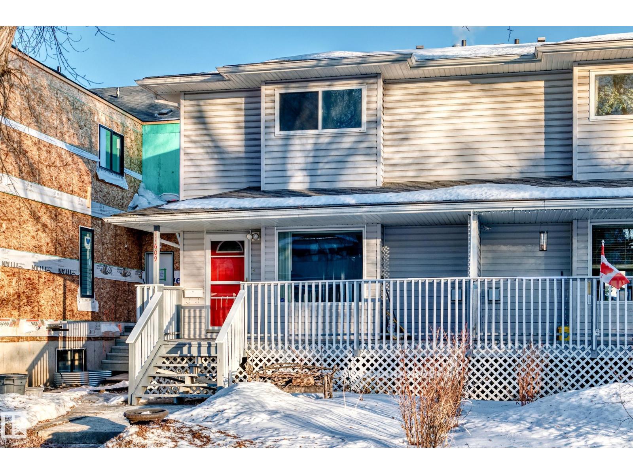
222 Village On The Green Nw
Edmonton, Alberta
Spectacular fully renovated 3-bedroom, 1.5-bath condo offering over 1,300 sq. ft. of stylish, functional living space in the family-friendly Village on the Greens complex. Upgraded from top to bottom with fresh paint, new laminate and tile flooring, new baseboards, pot lights, and a modern kitchen featuring new cabinetry, quartz countertops, and brand-new SS appliances fridge, stove, built-in dishwasher, hood fan, washer, and dryer, New furnace & H2O tank. The bright, open-concept main floor flows seamlessly between the living, dining, and kitchen areas—perfect for everyday living or entertaining. Upstairs features three spacious bdrms including a primary bedroom with a walk-in closet. The fully finished basement adds valuable living space with a large rec room, laundry area, and direct access to 2 underground parking stalls—ideal for winter convenience. Step outside to a fully fenced backyard, perfect for kids, pets, or relaxing get-togethers with family and friends. Move-in ready—just unpack and enjoy! (id:63013)
RE/MAX Excellence
15 Cobblestone Ga
Spruce Grove, Alberta
One of the BEST duplex layouts on the market – welcome to the Talo model by Rohit Homes! This BRAND NEW property features an open-concept design, 9’ ceilings, vinyl plank flooring, a spacious living & dining room, a fantastic kitchen with QUARTZ countertops & an island nearly 10’ long (perfect for entertaining!), a 2pc bath off the rear entry & mudroom, top-floor laundry, large flex room (ideal for a play area, TV room, library, or office), a 4pc bath, & 3 generous-sized bedrooms including a king-sized primary suite with walk-in closet & adjoining 4pc ensuite. Complete with a separate side entrance for a future legal suite (if desired), optional detached garage, desirable WEST-FACING exposure, and all landscaping included (front & back!), this is the one you’ve been waiting for! Photos displayed are of the same model - layout, design, colour schemes may vary once home is completed. (id:63013)
RE/MAX Preferred Choice
15424 99 Av Nw
Edmonton, Alberta
Well cared-for and extensively upgraded bi-level on a rare 7,400 sq.ft(50X148). corner lot in the heart of West Jasper Place, offering excellent sunlight exposure and bright interior throughout. Designed for comfortable owner living, the main floor features an open and functional layout with a welcoming living room, modern kitchen, dining area, 3 generous bedrooms and a full bath. The fully finished basement includes a large family room, fourth bedroom, second bath and ample storage. Major improvements include vinyl windows, high-efficiency furnace, air conditioning, newer shingles, updated flooring, lightings. Enjoy the oversized double garage with long driveway and a huge backyard, ideal for family use and entertaining. Prime west-end location with smooth commute to downtown without congestion and less than 10 minutes to West Edmonton Mall. RS zoning and surrounded by ongoing redevelopment, making this an excellent home for both comfortable living and long-term value growth. (id:63013)
Maxwell Polaris
2743 Collins Cr Sw
Edmonton, Alberta
Welcome to this charming 2 Story 3-bedroom home featuring a modern kitchen with stainless steel appliances, a spacious and inviting living room, and a large dining area perfect for entertaining. The main floor also includes a convenient two-piece bath. Upstairs, you’ll find a versatile bonus room, a luxurious primary bedroom complete with a five-piece ensuite, and a spacious walk-in closet. Second bedroom also includes a walk-in closet. The upper floor also includes convenient laundry facilities. Additionally, the FULLY FINISHED BASEMENT offers a private one-bedroom with SEPERATE ENTRANCE. Central AC in the house. Located in a friendly neighborhood with easy access to local amenities, this home is perfect for families or anyone looking for comfort and convenience. (id:63013)
Century 21 Smart Realty
18 Mount Royal Dr
St. Albert, Alberta
Welcome to this beautifully renovated bungalow located in a great area, offering a functional layout and stylish finishes throughout. This home features 3 bedrooms and 2 bathrooms, with two bedrooms and a full bathroom on the main floor, and an additional bedroom and bathroom in the fully finished basement. The main level offers spacious bedrooms and a bright living area, highlighted by beautiful barn doors separating the primary bedroom from the living room, adding both character and privacy. The renovated interior provides a fresh, modern feel while maintaining warmth and comfort. The basement includes a convenient sink with a small counter and cabinetry, offering added functionality for entertaining, or extended family. Outside, a parking pad with rear access provides space to comfortably fit up to three vehicles. This move-in-ready home is ideally located close to amenities and offers excellent value in a sought-after neighbourhood. (id:63013)
RE/MAX Professionals
11706 126 St Nw
Edmonton, Alberta
Move in and enjoy everything this brand-new HOME has to offer! This gem seamlessly blends modern design with ultimate comfort. Boasting 6 bedrooms,4 bathrooms & an open-concept living space.The property features 2 BED LEGAL BASEMENT SUITE with SEPARATE SIDE ENTRANCE.This home offers a versatile office/bedroom on the main floor. The chef-inspired kitchen is a true highlight, with built in stainless steel appliances , quartz countertops, tiled backsplash, huge waterfall island perfect for meal prep and entertaining. Luxury finishes are evident throughout w Lots of windows for natural sunlight on all floors including 5 windows in basement,9-foot ceilings on 3 levels, luxury vinyl plank flooring, custom walls & floor tiles, LED light fixtures, 40+ pot lights, electric fireplace with 8 ft tile accent wall.Glass door shower with bench. The extra large primary suite offers a feature wall & huge walk-in closet.Step outside to your private backyard with deck & detached double garage.Close to MacEwan,Nait Downtown (id:63013)
Homes & Gardens Real Estate Limited
8 Dalquist Bay
Leduc, Alberta
Located in the growing and sought-after community of Meadowview in Leduc, this beautifully designed home offers over 1,900 sqft of stylish and functional living space. Featuring 4 bedrooms and 3 full bathrooms, the layout is ideal for families or multi-generational living. The main floor bedroom or office includes its own walk-in ensuite, providing flexibility and privacy. A striking open-to-below concept fills the home with natural light, while the secondary kitchen adds incredible convenience for entertaining or extended family use. Upstairs, is the large primary retreat with a spa-like 5-piece ensuite and walk-in closet. Enjoy sharp, modern finishes throughout, and a side entrance offering future versatility. The large lot and backyard is the perfect space to enjoy and relax during the summer months. Ideally located close to schools, walking trails, and everyday amenities, this home checks every box for comfort, style, and location. *Some photos virtually staged* (id:63013)
Exp Realty
#ph4 9725 106 St Nw
Edmonton, Alberta
Welcome to this very rare Executive Penthouse Condo, with a 700 square foot patio, located in the heart of this beautiful city. Park your car in the Parkade and make your way all the way to the very top floor of the building. Once inside you will find in suite laundry, an upgraded kitchen with Stainless Steel appliances, granite countertops with undermount sink, and cabinets to the ceiling. Dine with incredible south views of Edmonton River Valley. Entertain in the spacious living room with incredible West & North Edmonton views. The Primary bedroom has enough room for a king size bed, and an upgraded 4-piece bathroom complete the inside. Want to invite many friends over? No problem with Massive Patio there is plenty of room to entertain and comes with Gazebo. Glass railings ensure everyone safely gets Amazing views of the River Valley or Downtown. Amenities include a social room, fitness room, tennis courts and open court. Short walk to all the walking trails in the River Valley or up to Downtown. (id:63013)
RE/MAX Real Estate
160 Catria Pt
Sherwood Park, Alberta
Steps away from CAMBRIAN PLAYGROUND, you will find this 1565sqft, 2 Storey home featuring 3 bdrms, 2.5 baths & DOUBLE garage. The NeoClassical Revival design style & The Landon by award-winning builder Rohit Homes, will WOW you as soon as you enter the spacious entrance that leads to the open concept main level with a stylish kitchen that offers plenty of cabinets, pantry & quartz island that over looks the dining & living area. Moving upstairs you will find a king sized primary suite with walk in closet & 5pc ensuite. 2 bdrms are both generous in size, a 4pc bath & flex room - perfect for an office or games area, complement this stylish home! Separate side entrance makes for awesome income potential! Close to parks, playgrounds & 8kms of ravine trails through Oldman Creek, it will also be the home to future schools & shopping PLUS easy access to Henday! Photos may not reflect the exact home for sale, as some are virtually staged or show design selections. (id:63013)
RE/MAX Excellence
13 Cobblestone Ga
Spruce Grove, Alberta
Fantastic layout – you’re going to love the Landon model by Rohit Homes! This BRAND NEW property features a large foyer to welcome your guests, an open-concept design, 9’ ceilings, vinyl plank flooring, a spacious living & dining room, a fantastic kitchen with QUARTZ countertops, center island & corner pantry, a 2pc bath tucked away from the rest of the home for greater privacy, top-floor laundry, large flex room (ideal for a play area, TV room, library, or office), a 4pc bath, & 3 generous-sized bedrooms including a king-sized primary suite with walk-in closet & adjoining 5pc ensuite. Complete with a separate side entrance for a future legal suite (if desired), double-attached garage, desirable WEST-FACING exposure, and all landscaping included (front & back!), this is the one you’ve been waiting for! Photos displayed are of the same model - layout, design, colour schemes may vary once home is completed. (id:63013)
RE/MAX Preferred Choice
6 Cheval Cl
Sherwood Park, Alberta
Welcome to The Cooper, by Rohit - located in Cambrian, Sherwood Park's newest community. This 1386 sqft, 2 Storey offers 3 bedrooms, 2.5 baths, DOUBLE Garage & NO CONDO FEES. The Ethereal Zen design style will WOW you as soon as you enter the spacious entrance that leads to the open concept main level with a stylish kitchen that offers plenty of cabinets & quartz island that over looks the dining & living area. Moving upstairs you will find a king sized primary suite featuring a WI closet & 4pc ensuite. 2 bedrooms are both generous in size, a 4pc bath & laundry compliment this stylish home! Enjoy the privacy of having your own yard or explore one of the multiple parks, playgrounds, dog park & ravine trails through Oldman Creek! It will also be the home to future schools & shopping. Photos may not reflect the exact home for sale, as some are virtually staged or show design selections. (id:63013)
RE/MAX Excellence
11609 125 St Nw
Edmonton, Alberta
Fully finished half duplex in Inglewood! Seperate entrance to the basement. Sits on a beautiful tree lined street with a covered front porch off the front and a double detached garage off the back lane. Great size yard. Close to schools, restaurants, shopping, dog parks and more. Walking distance to several bus routes. Basement is fully finished with a bedroom, second kitchen, separate laundry room and 3pc washroom. Main floor has nice size living room/dining room. Large kitchen with pantry area and laundry. Room for an island or dining table and has a 2pc bathroom off the kitchen. Upstairs has 3 good sized bedrooms and 4pc washroom. Primary bedroom has walk-in closet and a 2pc ensuite. Bedroom in the basement has large walk in closet. Lots of storage throughout. Newer laminate flooring upstairs. Basement has newer carpet and laminate. (id:63013)
Honestdoor Inc

