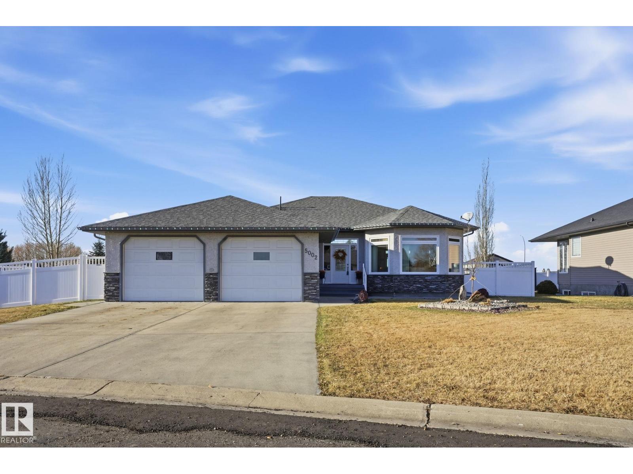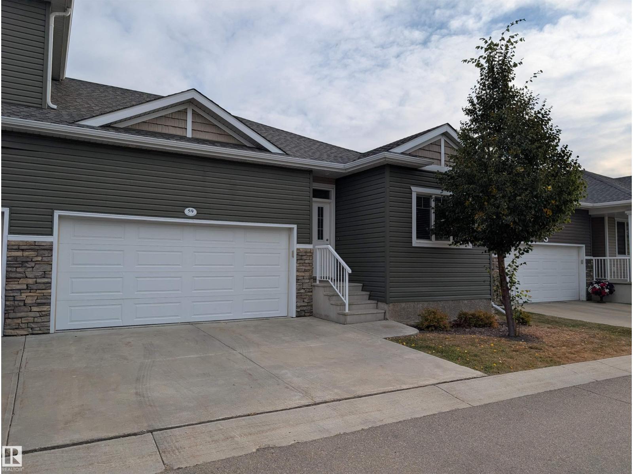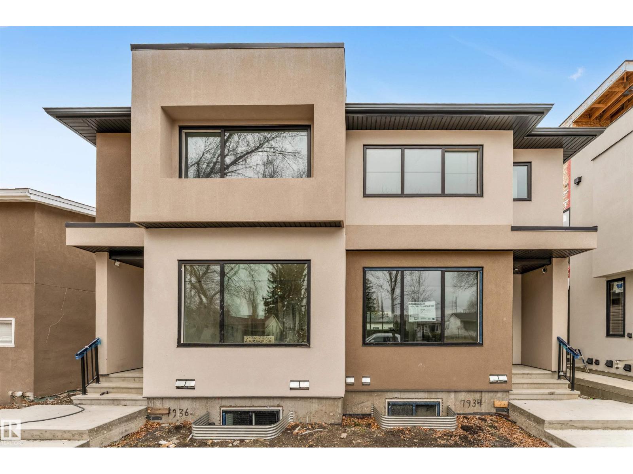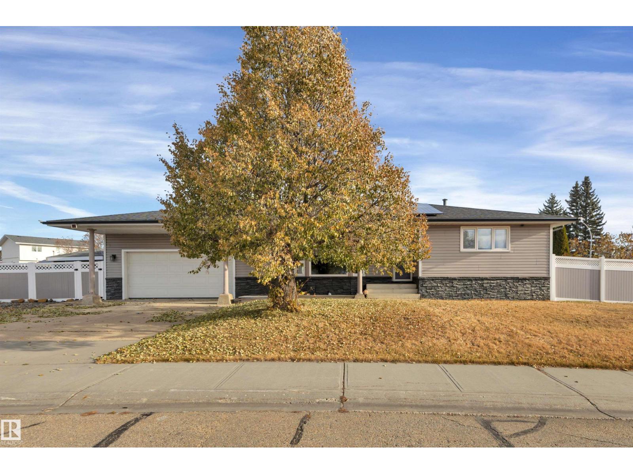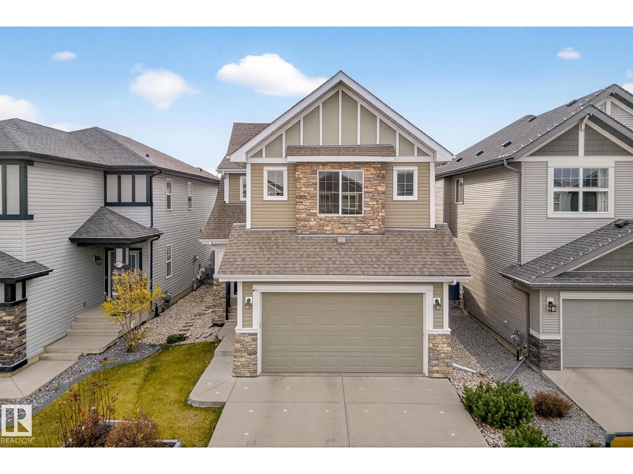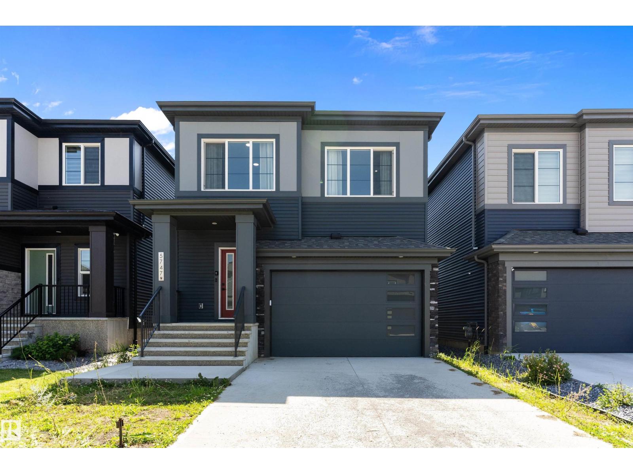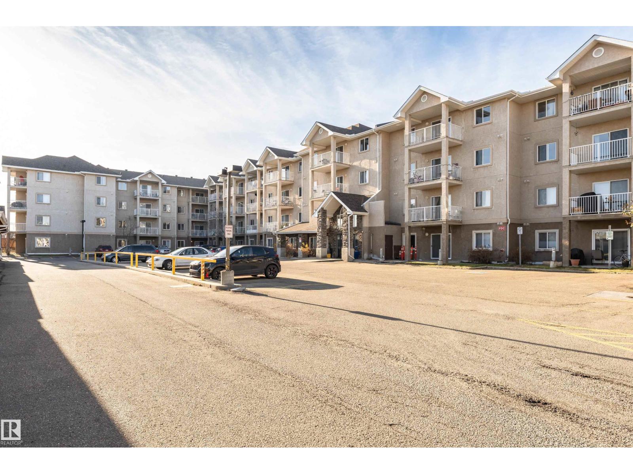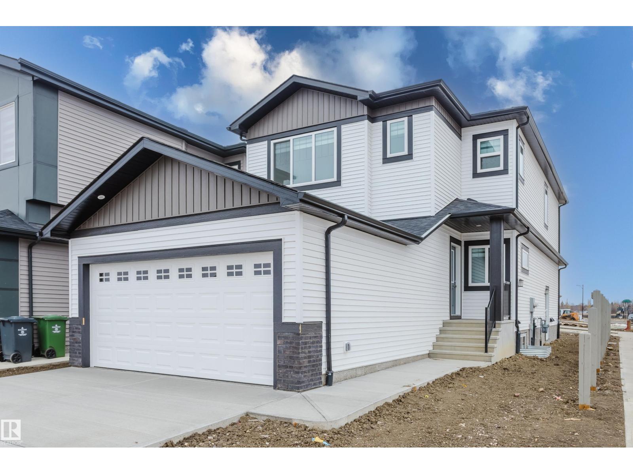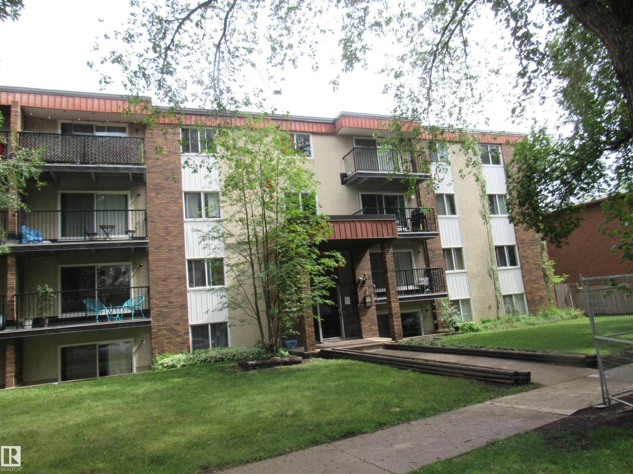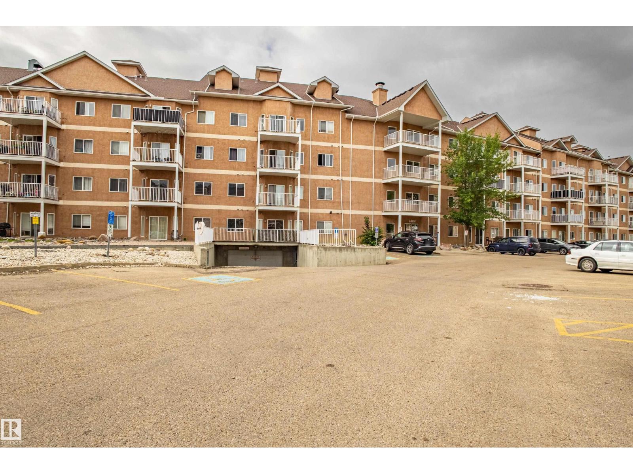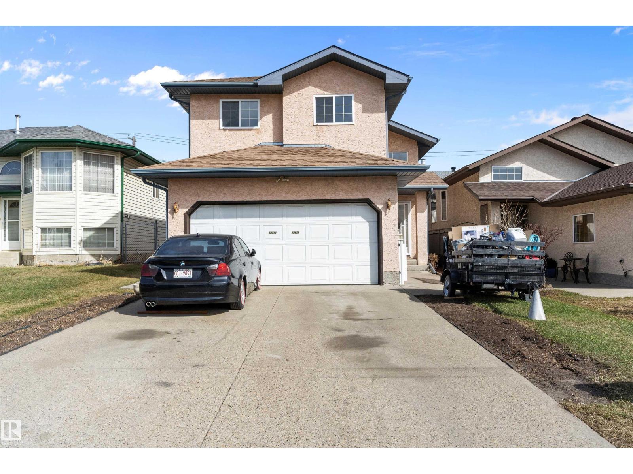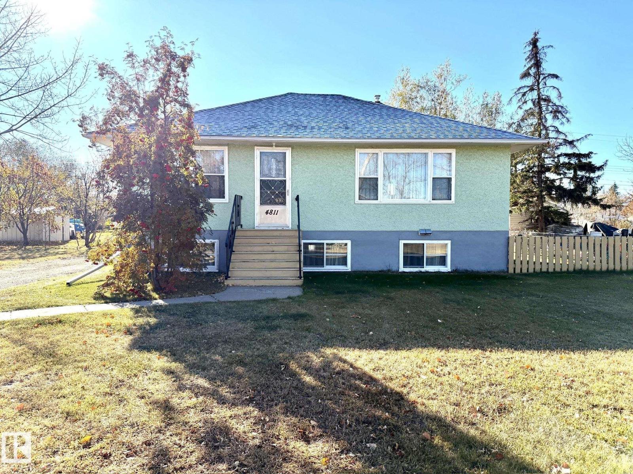
5002 58 St
Daysland, Alberta
INCREDIBLY BUILT HOME (ICF Foundation) in DAYSLAND, AB---Recently Renovated (Over $110,000 spent on updates!) Perfect for buyers looking to downsize & simplify life! Main floor was remodelled in 2024 to provide a more functional layout. LUXURY VINYL PLANK, new paint & light fixtures throughout most of the main floor. COMPLETELY RE-DESIGNED ENSUITE w/ a CUSTOM WALK-IN SHOWER; DUAL SINK VANITY & Make-Up-Desk---new Toilets, Sinks & Quartz counters in both main floor bathrooms. Kitchen updated w/ new Blanco sink, backsplash and a top-of-the-line microwave/air fryer/convection oven combo Hoodfan. 2nd bedroom was converted to a Den/Laundry room w/ new sink & quartz countertop added to mud room. New Front Bay Windows & Patio Door(2024) and new window coverings throughout. Vinyl fencing completely encloses the yard. New HWT (2025). CONVENIENT ACCESS TO GARAGE FROM MECHANICAL ROOM. Daysland is a neighbourly community with everything you need, a hospital steps away, and Camrose only 30 minutes for everything else. (id:63013)
Real Broker
#59 18230 104a St Nw
Edmonton, Alberta
Welcome to this charming 2-bedroom bungalow in Legacy Pointe, complete with a double attached garage. Enjoy cooking in a spacious kitchen with quartz counters and relaxing in the large great room. The primary bedroom offers a walk-in closet and a private ensuite, while the open design creates a bright, airy feel. Main floor laundry adds convenience, and the basement is ready for your personal finishing touch. Ideally situated close to the Anthony Henday and shops for everything you need nearby. (id:63013)
Century 21 Reward Realty
7934 77 Av Nw
Edmonton, Alberta
KING EDWARD PARKS Half duplex, 1566 SQFT 3 Bedroom and 2 1/2 bath with upstairs laundry, open concept with huge kitchen with island, huge windows through out the house, Vinyl flooring , tiles in washrooms with carpet upstairs, vinyl floor in basement. 1 Bedroom fully finished LEGAL SUITE. 2,5 & 10 Years warranty. All appliances are included even the basements. (id:63013)
Century 21 Signature Realty
4202 42 Av
Leduc, Alberta
28' DEEP HEATED GARAGE! UPGRADES GALORE! EFFICIENT SOLAR PANEL SYSTEM! Searching for a move-in ready bungalow with tons of curb appeal & dream garage? This 1220 sq ft 3 bed + 2 den, 2.5 bath home has been substantially upgraded over the years.! Feat: newer triple pane windows & exterior doors, newer stone & vinyl siding w/ double foam insulation underneath, maintenance free fence, RV parking, wood burning & gas fireplaces, laminate, hardwood, & tile flooring, paint, & more! Classic living / dining layout for family meals & enjoying gatherings. Custom kitchen w/ solid wood cabinetry, ample countertop space for meal prep & pot lighting. Three bedrooms on the main, incl the primary bed w/ 2 pce bath & built in custom wardrobes. The basement brings a massive family room for movie night, 2 dens / offices (add a window for 4th bedroom), 3 pce bath, & laundry. Enjoy your corner lot w/ 2 grassy areas, sheds, greenhouse; enjoy a BBQ or bonfire! Enjoy solar panels to keep your utility bills low! A must see! (id:63013)
RE/MAX Elite
6121 175a Av Nw
Edmonton, Alberta
Stunning 1826 sq. ft. 2 storey family home with fully finished basement in the sought after community of McConachie is a must see! This immaculately maintained home offers many upgrades including hardwood floors, quartz counter tops in kitchen and bathrooms, custom Built ins, custom built in closets, custom California Closet in mudroom, under cabinet lighting, stainless steel appliances, jack and Jill master closet. 9’ ceilings on main and basement, 8’ ceilings on upper level. Finished basement includes an oversized recreation room and large storage room. South facing backyard providing an abundance of sunlight to fully enjoy throughout the day . Located on a quiet residential street with close proximity to schools and amentities. (id:63013)
Rimrock Real Estate
5747 Kootook Wy Sw
Edmonton, Alberta
A must see! Move in ready house in the community of The Arbors of Keswick! This 2-storey home is situated in the heart of a vibrant & family-friendly neighborhood with a Legal Basement Suite. Boasts over 1780 sq. ft. of above-grade living space and is offering 4 bedrooms & 3.5 baths, 9ft ceilings & an open concept floor plan. Inside you'll find a bright & spacious living room w/ large windows that flood the space with natural light & overlooking the backyard. The open-concept dining and kitchen area, where sliding doors provide direct access to the deck, ideal for summer BBQs! Upstairs you’ll find 3 generously sized bedrooms including a primary suite w/ a private ensuite bath & walk-in closet. Huge bonus room. The 2 upstairs bedrooms share a 4-pc common bathroom & a laundry room. The basement 1 bedroom suite with full sized kitchen and living area, a laundry, 4-pc bath and ample storage. Great a mortgage helper!! Close to public transportation, schools, shopping, parks and all essential amenities! (id:63013)
Century 21 All Stars Realty Ltd
#123 2305 35a Av Nw
Edmonton, Alberta
Super Affordable! Welcome to this well-maintained 1 bedroom, 1 bathroom apartment ideally situated in a vibrant neighborhood of Wild Rose. This cozy unit is filled with natural light and features an open-concept living and dining area, perfect for relaxing or entertaining. Recently upgraded with brand new flooring , paint & bathroom vanity. The kitchen has ample of cabinets and counter space. The Primary bedroom is generously sized. In suite laundry, 4-pc bath and storage unit. Enjoy building amenities and outdoor parking stall located just across from the unit. This apartment complex is situated just steps away from shopping centers, grocery stores, restaurants, public transportation, and parks, which makes it perfectly convenient for daily living. AMAZING LOCATION ! AMAZING PRICE! (id:63013)
Century 21 All Stars Realty Ltd
4201 66 St
Beaumont, Alberta
Location, Location, Location!! Corner house just steps from École Quatre-Saisons and the 4 Seasons spray park (watch your kids walk to school). Come on in, this is The Paragon, built by Look Master Builder with just over 2100 sqft. Two features any buyer will love, 1st is the main floor bedroom with a full bathroom, 2nd is a side entrance to the basement for future suite potential (rough-ins are all already in place). Main floor offers an open concept kitchen/dining and living with a large eat up island, stone counters, two toned soft close cabinetry, lots of windows and a electric fireplace. Upstairs you will find the primary with vaulted ceilings, 5 piece bath (soaker tub, shower and two sinks), 2 more great sized bedrooms, 4 pcs bath, laundry and the bonus room. Other features include window coverings throughout (except doors and basement), 2’ added to the garage (length), 9’ ceiling on the main, poplar railing with metal spindles, walk through pantry and a appliance credit. Don’t miss this one. (id:63013)
Now Real Estate Group
#404 10335 117 St Nw
Edmonton, Alberta
Attention investors! Well kept top floor unit with lease in place till end June 2026. Current rent $930/month plus power. Good tenant has been living there for the past few years. Recently renovated with newer windows and balcony. Large living room with newer carpet and newer patio door to balcony overlooking trees lined street. Open kitchen with newer cabinets, ceramic tiled backsplash and ceramic tiled flooring. Spacious bedroom with large windows flooded with natural light. In suite storage. Same floor laundry room. Great location. Close to Oliver Square shopping district & Brewery district, park, bus and Grant MacEwan University. Ideal investment property. (id:63013)
RE/MAX Elite
#326 4304 139 Av Nw
Edmonton, Alberta
Enjoy convenience and comfort at the Estates of Clareview! This spacious 1 bedroom plus den condo offers over 900 sq. ft. of open living space with 9-foot ceilings. The modern kitchen is equipped with stainless steel appliances, a new stove, a built-in microwave, fridge, dishwasher, and bright white cabinetry. Additional features include an in-suite washer and dryer, gas BBQ outlet, and northwest-facing windows for natural light. The unit also comes with an underground parking stall (B57). Residents enjoy excellent building amenities such as a fitness centre and billiard room. With the LRT right at your doorstep, plus easy access to the City Recreation Centre (with swimming pool and library), shopping, dining, and schools, this is the perfect combination of lifestyle and location. (id:63013)
Maxwell Polaris
12711 128 St Nw
Edmonton, Alberta
Well-maintained bi-level with 4 bedrooms, 3 full baths, a double attached garage and 2363 sq ft of finished living space. Recently renovated with new flooring, fresh paint, updated light fixtures, smart thermostat, and newer front/back doors. Features a second kitchen in the basement. Sellers have lovingly cared for by the same family, this stucco home offers a fenced yard, gazebo, and a cozy wood-burning fireplace. Pride of ownership throughout! (id:63013)
Maxwell Polaris
4811 51 Av
Lamont, Alberta
Welcome to this charming raised bungalow in Lamont, filled with natural light & character! Situated on a MASSIVE TRIPLE LOT, this property offers endless possibilities—plant your dream garden, get creative with the massive dog run, or simply relax on the spacious back patio. Parking is a breeze with a large driveway & convenient back lane access. Inside, you’ll find beautiful hardwood floors, an inviting eat-in kitchen, spacious dining area & a bright, open living room. The main floor features 3 roomy bedrooms, a large linen closet & plenty of storage throughout. Enjoy peace of mind with numerous updates including newer appliances, a new roof, HWT, deck & an upgraded electrical panel with potential for 200-amp service. The fully finished basement adds even more space with a large rec room, 2 add'l bedrooms & a 3pc bath—perfect for guests or family. Only 15 mins from Elk Island Park, this home is close to schools, parks, hospital & all amenities, with an easy commute to the city—this home truly has it all! (id:63013)
Exp Realty

