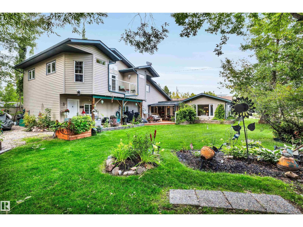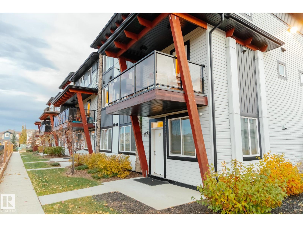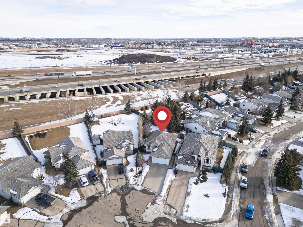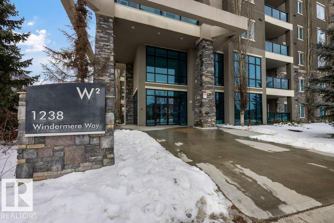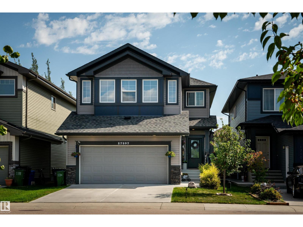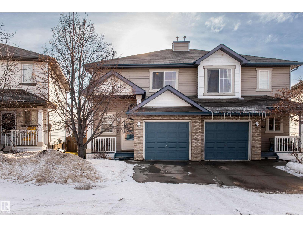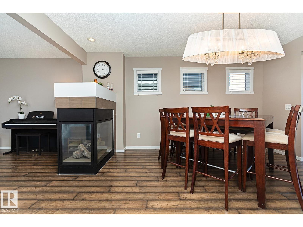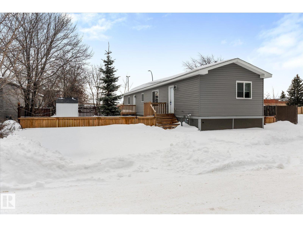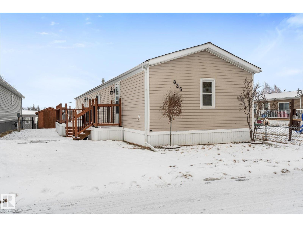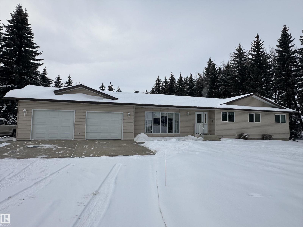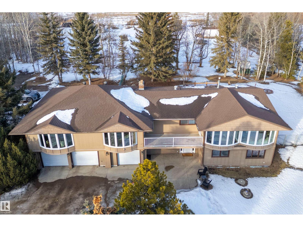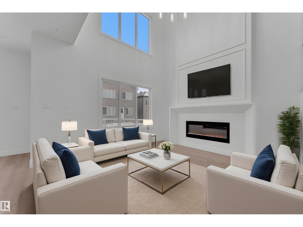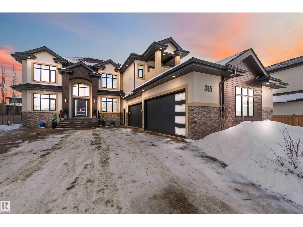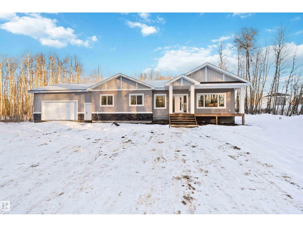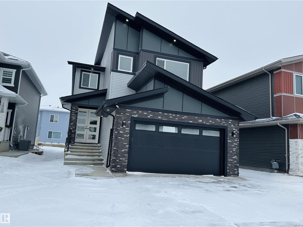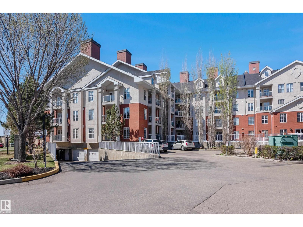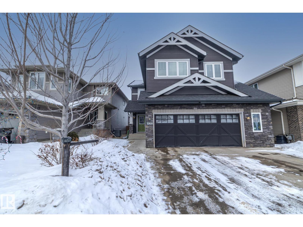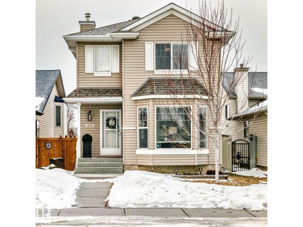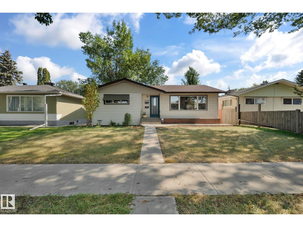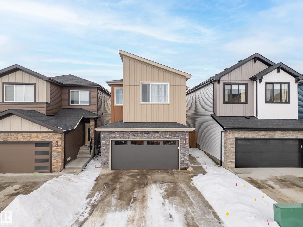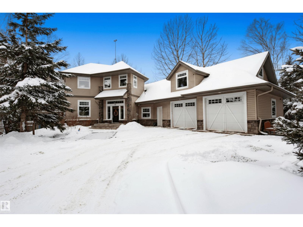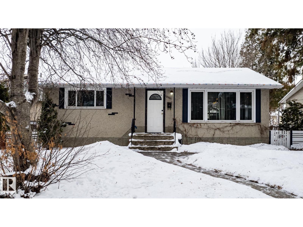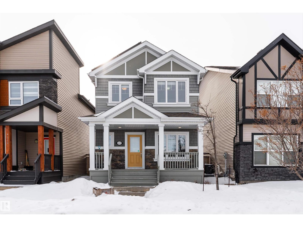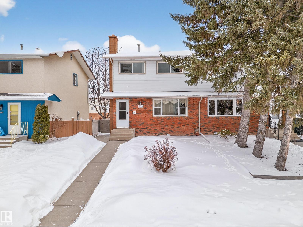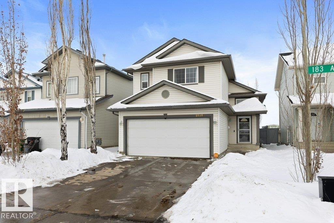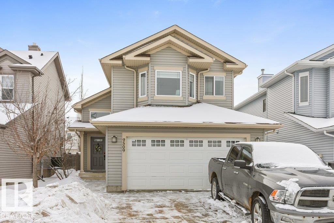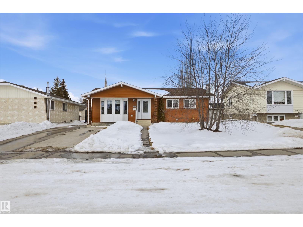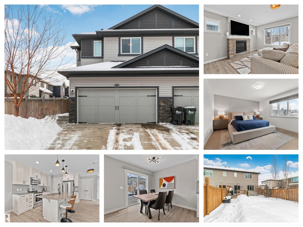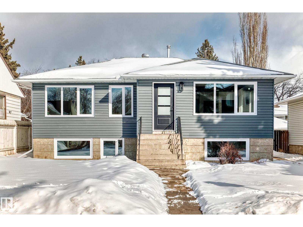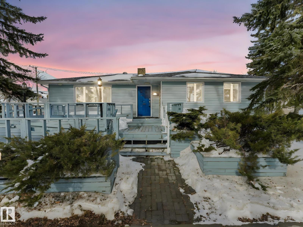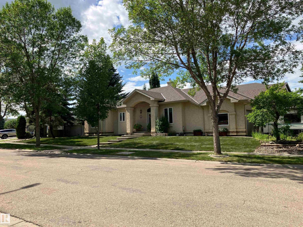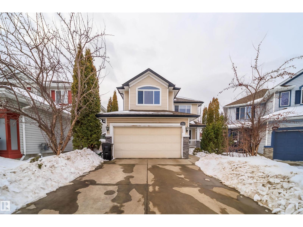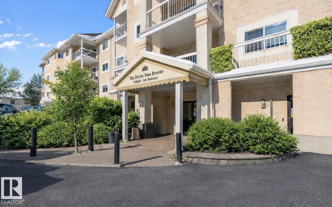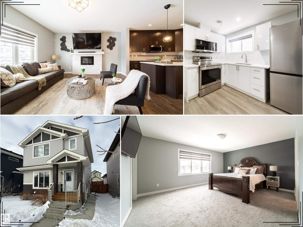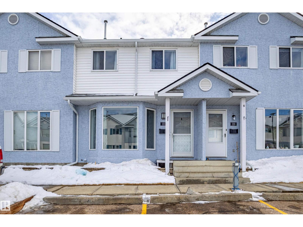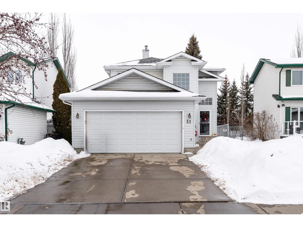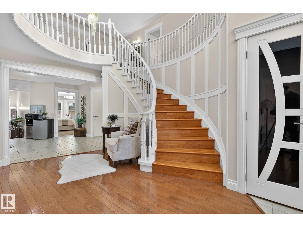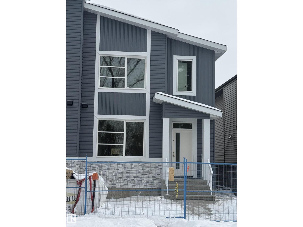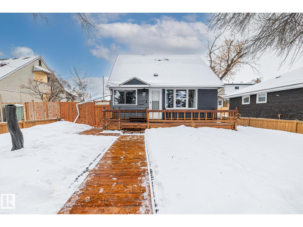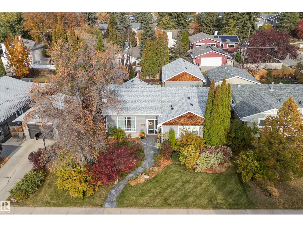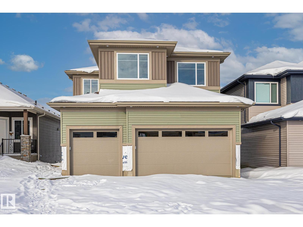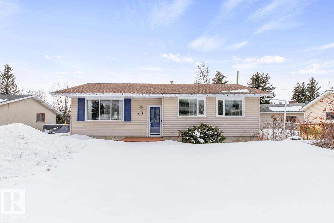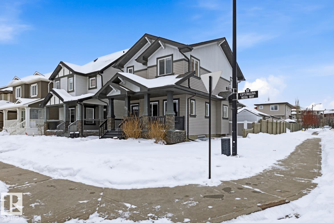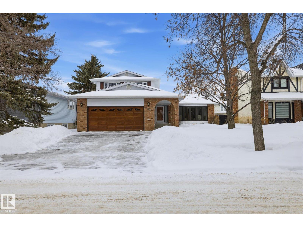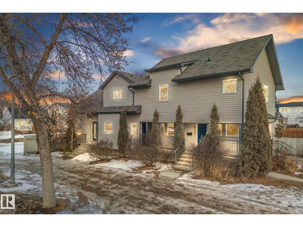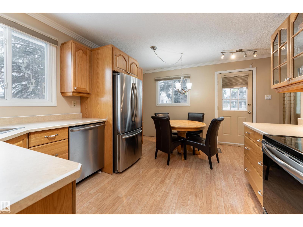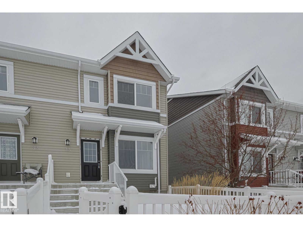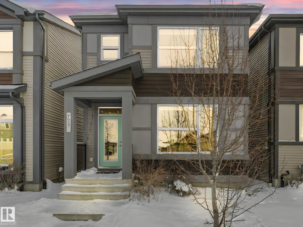
605 6st
Rural Lac Ste. Anne County, Alberta
Welcome to the Summer Village of Ross Haven! This charming bungalow, owned by its original family since 1970, blends rustic warmth with modern updates. The main house offers two cozy bedrooms and 1.5 bathrooms, expanded in 1974, and again in 2011. The addition features a one-bedroom, one-bath suite above the attached garage. This is ideal for guests or rental income. With three bedrooms and 2.5 bathrooms total, it’s perfect for year-round living or a seasonal escape. Updates include 2013 windows, a four-year-old well, and a sewer-ready hookup. The original crawl space ensures easy maintenance. Enjoy Ross Haven’s community league with full-time maintenance and garbage pickup. Title insurance is included in lieu of an RPR for a smooth purchase. This lovingly maintained home, surrounded by nature’s beauty, offers comfort and connection. Don’t miss your chance to own this timeless gem in a peaceful lakeside setting! (id:63013)
Real Broker
#70 446 Allard Bv Sw
Edmonton, Alberta
Enjoy low-maintenance living in this bright corner main level unit townhome, perfectly situated in the quiet community of Allard. This well-kept 1-bedroom, 1-bath home offers 9ft ceilings, an open-concept layout, and a modern kitchen with granite countertops and stainless steel appliances. It is pet friendly, with no stairs, a private patio, and visitor parking just steps away, convenience is built right in. Low condo fees and a strong reserve fund, this move-in-ready home is perfect for first-time buyers or downsizers seeking comfort and style. Located close to schools, parks, playgrounds, and walking trails, with shopping, groceries, restaurants, and services only minutes away. (id:63013)
Maxwell Polaris
357 Blackburn Dr E Sw
Edmonton, Alberta
This owner-occupied bungalow has been exceptionally well maintained and remains in excellent original condition. Located in the sought-after Blackburne community, it offers 2,392 sq. ft. of total living space with 4 bedrooms and 3 bathrooms. Features include vaulted ceilings and a professionally finished double detached garage with insulation and lighting. The front driveway also provides additional parking space that can accommodate 4 cars. The main floor boasts a bright and inviting living and dining area, a functional kitchen featuring SS appliances, countertops, and a center island, a den, a primary bedroom with a 4-pc ensuite, one additional bedroom, and a 4-pc bathroom. The dining room leads to the oversized two-tier deck and a large yard. The fully finished basement expands the living space with a family room, 2 additional bedrooms, and a 3-pc bathroom, offering great flexibility and potential. Ideally located close to all amenities with easy access to Calgary Trail and Anthony Henday. (id:63013)
Century 21 Masters
#112 1238 Windermere Wy Sw
Edmonton, Alberta
Welcome to stylish condo living in sought-after Windermere! This bright, well-designed 9 foot high ceiling condo at Windermere Waters offers an open-concept layout with spacious living areas, modern finishes, and great natural light. The functional kitchen is ideal for everyday living and entertaining. Two generous bedrooms and two full baths provide comfort and privacy for owners, guests, or roommates. Step out to your private balcony to relax and unwind. Enjoy the convenience of in-suite laundry, quality construction, a heated underground parking stall, and easy access to shopping, dining, parks, schools, transit, and major routes including Terwillegar Dr. and Anthony Henday. Perfect for first-time buyers, professionals, or investors looking for a prime Southwest Edmonton location. (id:63013)
Maxwell Devonshire Realty
17107 81 St Nw
Edmonton, Alberta
Welcome to this stunning family home in the desirable Schonsee neighborhood! Offering over 2700 sq. ft. of beautiful livable space, this 5 bedroom, 3.5 bath property has everything you need and more. Enjoy year-round comfort with central air conditioning and a heated garage. The fully finished basement includes 2 of the 5 bedrooms, a full bathroom and a pool table, perfect for entertaining. Step outside to an incredible backyard retreat featuring stamped concrete, a gazebo, artificial turf for low maintenance, and professional landscaping that makes the yard feel like a private oasis. This home truly combines style, space, meticulous care and comfort! This home is an absolute must see!!! (id:63013)
Maxwell Progressive
#115 700 Bothwell Dr
Sherwood Park, Alberta
Welcome to this move-in-ready townhouse condo in Sherwood Park featuring LOW condo fees, a fully finished basement, 4 bathrooms, a private fenced yard, New Furnace, New Hot Water tank, A/C, and many Upgrades... this is a rare find in one package! The main floor offers a bright living space with open flow to the dining area and kitchen plus a convenient main-floor bath. Upstairs you’ll find three comfortable bedrooms, including a primary with ensuite and a full bath. The finished basement adds valuable living space with a large rec room, additional bathroom, laundry, and extra storage....perfect for a home office, gym, or family room. Enjoy low-maintenance living, plus an attached garage for added convenience. Centrally located close to schools, shopping, transit, and parks. Ideal for first-time buyers, investors, or anyone seeking affordable, low-maintenance living! (id:63013)
Maxwell Progressive
1117 Chapelle Boulevard Sw
Edmonton, Alberta
This former show home in the popular, family-friendly community of Chappelle beckons you inside when you drive up. The home features a charming front veranda, built-in speaker system throughout, central a/c & central vac system. You enter to a spacious entryway that leads to an open concept living room and dining area. The kitchen features stainless steel appliances & a walk-in pantry. A 3-sided fireplace adds to the main floor's appeal along with engineered hardwood flooring throughout. Upstairs you will find a convenient laundry room & 3 bedrooms, with the primary bedroom boasting a 3-pce ensuite. The kitchen leads out to the deck, perfect for enjoying the spacious, tranquil backyard. A double detached garage completes this property. The basement is an open canvas, waiting for your finishing touch. It has an extra window & is roughed in for a bathroom. Close to schools, shopping, major amenities. This home is definitely a MUST SEE! (id:63013)
Real Broker
242 305 Calahoo Road
Spruce Grove, Alberta
Welcome to Mobile City Estates in Spruce Grove! This 2021-built 3-bed, 2-bath manufactured home offers over 1,000 sq. ft. of bright, open living space and has had only one owner. The modern kitchen features a gas stove and plenty of cabinetry, opening to a spacious living area perfect for relaxing or entertaining. The primary suite includes a full ensuite, with two additional bedrooms offering great flexibility. Enjoy a huge fully fenced yard—ideal for pets, kids, or gardening. Just a 2-minute walk to Westland Market Mall, you’re close to shopping, groceries, dining, and public transit. A perfect blend of comfort, convenience, and value in a desirable community! (id:63013)
RE/MAX Preferred Choice
835 53222 Range Road 272
Rural Parkland County, Alberta
This home has been fully updated from top to bottom, giving you a fresh, modern space with nothing left to do. Offering 1,200 sq ft, it includes three bedrooms, two bathrooms, and a bright layout that feels brand new. Everything has been improved flooring, lighting, trim, fixtures, paint, and exterior details creating a clean, cohesive look throughout. The kitchen has been completely redone and features brand-new appliances. Outside, the upgrades continue, and the location is unbeatable this home sits right next door to a playground, perfect for families or anyone who enjoys easy access to outdoor space. Parkland Village offers a friendly community setting with local amenities and quick access to Spruce Grove. (id:63013)
RE/MAX Preferred Choice
55102 Rge Road 260
Rural Sturgeon County, Alberta
Beautifully maintained & extremely well cared for, this 1894 sq ft bungalow offers peaceful country living just 15 minutes west of St. Albert on 3 beautifully treed acres. Filled with natural light, the spacious LR features an abundance of windows, while the sunken FR showcases a cozy wood-burning FP. Spacious KI with island, abundance of countertop & cupboards & eating area. The main floor offers 3 generous bdrms, hardwood flooring, convenient main floor laundry & functional living spaces throughout. The partially finished basement includes a fourth bedroom, bathroom & a large recreation area with room to grow. The dream 29x24 oversized double tandem garage is heated & perfect for vehicles, hobbies & storage. Outside, enjoy a private, beautifully maintained yard with a firepit area, shed, RV parking & a large tiered deck ideal for entertaining. With plenty of space to build a shop or additional outbuildings, this property offers flexibility & lifestyle. Country living at its best an absolute must see! (id:63013)
RE/MAX Excellence
#74 52312 Rge Road 225
Rural Strathcona County, Alberta
This unique hillside bungalow offers 5 bdrms, 3 bathrooms, a triple heated garage, all enhanced with numerous upgrades & AC, minutes from Sherwood Park. Designed with family living in mind, this home provides ample space for everyone. The spacious kitchen features slate flooring, S/S appliances, pantry, beverage station, & island overlooking the dining area. The great room is bathed in natural light & with a wood-burning fireplace, hardwood flooring & access to the patio with stunning views. The impressive master suite features dual closets, laundry area, & an ensuite with a dual-head walk-in shower. The main level also has 2 generous sized bdrms & 4-piece main bathroom. Venturing down to the fully finished lower level, you will discover bedrooms 4 & 5, 4-piece bathroom, a spacious recreation room complete with a fireplace, a 2nd laundry area, & ample storage space. Additionally, the property features 2 shops, an entertainment-sized deck, & breathtaking views of the 3.11 acres that back onto reserve land. (id:63013)
Real Broker
1727 60 Av
Rural Leduc County, Alberta
Amazing deal! Under $620K with a Main-Floor Bedroom & Full Bathroom, Spice Kitchen, Open-to-Below feature, and SIDE ENTRANCE to the 9ft ceiling basement for future legal-suite potential. This brand-new, custom-built home offers nearly 2,000 sq ft with 4 bedrooms, 3 full baths, a bright bonus room, and an open-concept main floor showcasing an upgraded kitchen with floor-to-ceiling cabinetry, a large island, and a buffet bar. Upstairs you’ll find a spacious primary suite with a beautiful spa-like ensuite, two additional bedrooms, a convenient laundry room, and the bright bonus room. If you have a growing family, this is perfect with steps to trails and the pond; about 8 minutes to École Bellevue (K-6 English/French Immersion), École Champs Vallée (5-9), and Beaumont Composite High. MOVE IN READY—perfect for families, first-time buyers, or investors. $5,000 appliance credit included, deck already built! (id:63013)
Exp Realty
#315 52327 Rge Road 233
Rural Strathcona County, Alberta
Set on an impressive lot with an expansive 80x35 ft driveway, this custom-built luxury home offers over 6,700 sq ft of total living space. Designed to impress, it features 7 bedrooms, central A/C, a spice kitchen, and a rare quad garage. The grand foyer opens to an elegant formal living area and flows into the family room showcasing soaring 20-foot ceilings, a striking fireplace set within a custom feature wall, and ceramic tile flooring. The chef-inspired kitchen includes a large island, double-wide refrigerator, and a fully equipped spice kitchen. The main floor is complete with a private office and a bedroom with ensuite—ideal for guests or multi-generational living. Upstairs offers four spacious bedrooms, each with its own ensuite, including three with balconies and a luxurious primary retreat. The fully finished basement adds two more bedrooms (one with ensuite), a home theatre, wet bar with entertainment space, and a private home gym. A home built for luxury living and entertaining. (id:63013)
Exp Realty
#3 54222 Rge Road 25
Rural Lac Ste. Anne County, Alberta
BRAND NEW! AVAILABLE FOR IMMEDIATE POSSESSION! TREED AND PRIVATE LOT! 2.64 ACRES! INCREDIBLE BUNGALOW WITH 28X28' GARAGE! WELCOME TO 3 54222 RANGE ROAD 25. THIS NEW BUILD HAS 1,592 SQ FT OF MAIN FLOOR LIVING SPACE, AN UNFINISHED BASEMENT, 3 BEDROOMS AND 2 BATHS. THE OPEN KITCHEN HAS SOFT CLOSE CABINETRY, GRANITE COUNTERTOPS, SOFT-PEARL VINYL FLOORS, A WATERED ISLAND WITH SINGLE LEVEL EATING BAR, TILE BACKSPLASH, AND A CORNER PANTRY. DINING NOOK IS OPEN CONCEPT WITH EXTERIOR DECK ACCESS. LIVING ROOM IS SPACIOUS. PRIMARY BEDROOM IS KING-SIZED WITH OVER-SIZED WALK-IN CLOSET. ENSUITE HAS DOUBLE SINKS AND A DOUBLE SHOWER. HOME HAS 2 ADDITIONAL MAIN FLOOR BEDROOMS AND A FULL BATH. GARAGE MUDROOM IS SPACIOUS. HOME HAS MAIN FLOOR LAUNDRY. HOME HAS FULL WARRANTY, 28X28 HEATED/INSULATED GARAGE, INCLUDED IS A REAR DECK WITH RAILING. LANDSCAPING TO ROUGH GRADE. DRILLED WELL AND SEPTIC TANK AND FIELD. (id:63013)
Royal LePage Noralta Real Estate
2745 62 Av
Rural Leduc County, Alberta
2464 SQ.FT above grade + FINISHED BASEMENT| Brand New Contemporary Home with a Timeless, Elegant Design!! Features a main floor bedroom with full bath, two spacious living areas, and an open-to-above design with electric fireplace & feature wall. Upgraded kitchen with ceiling-height cabinets, quartz countertops, LED lighting, and a walk-through SPICE KITCHEN. Upper level offers a luxurious primary en-suite, two spacious bedrooms with Jack & Jill bath, and a bonus room. 9 FT. CEILINGS ON ALL FLOORS, private backyard DECK INCLUDED, plus a LEGAL FINISHED BASEMENT with 2 bedrooms & SEPARATE ENTRANCE. Minutes from South Edmonton and Edmonton International Airport, close to schools, shopping, parks, and located in a vibrant neighbourhood. (id:63013)
Initia Real Estate
#227 45 Inglewood Dr
St. Albert, Alberta
Welcome to THE SIERRAS OF INGLEWOOD where you will find Unparalleled Elegance & Comfort in St. Albert's Premier Adult living Community.Conveniently located just walking distance to shopping,restaurants,banks,salons,medical offices,hospital,bus routes,walking trails,grocery stores,coffee houses & much more. Convenience truly meets luxury.This beautiful home offered by the original owner is located on the 2nd floor with 2 private balconies and scenic courtyard views.Home features include chef inspired kitchen w/large sit up bar,2 spacious bedrooms & 2 full bathrooms,2 private balconies,AC,key-less entry,close to elevator,heated underground title parking with car wash/workshop,enclosed Concrete Storage with shelves,high security,indoor saltwater pool,hot tub/sauna,fitness centre,guests suites,recreation floor and self ran/in house condo board,age restriction 35+,pets allowed w/ board approval.This is refined adult living at its finest-combining luxury,security in an unbeatable location.Your new home awaits!! (id:63013)
Sterling Real Estate
13020 207 St Nw
Edmonton, Alberta
Welcome to this exceptionally maintained 2-storey single family home in the sought-after community of Trumpeter. Offering 2,552 SQFT of thoughtfully designed living space, this home features 4 bedrooms ALL located upstairs, 3 bathrooms, & an oversized double atchd garage ideal for growing families. Luxury finishes shine throughout with a timeless blend of tile, hardwood, & plush carpet. The bright open-concept main floor is perfect for entertaining, showcasing dark cabinetry, beautiful countertops, & a spacious kitchen flowing seamlessly into the dining & living area. A stone-faced gas fireplace anchors the living room, complemented by a main floor office/den, 2-piece powder room, & spacious mudroom with garage access. Upstairs offers four generous bedrooms, a 4-piece main bath, a spacious primary retreat with 5-piece ensuite, plus a bonus room & upper-floor laundry. Enjoy central A/C, a large backyard, backing a walking path with no rear neighbours, & an unfinished basement ready for your personal touch! (id:63013)
Exp Realty
614 88a St Sw
Edmonton, Alberta
Welcome home to this beautiful 2-storey home located in Ellerslie Crossing, offering over 2,000 sq ft of developed living space across all 3 levels, with 4 bedrooms and 2.5 bathrooms — a perfect blend of space, comfort, and functionality. The bright and inviting main floor features a spacious living room, separate dining area, and a large eat-in kitchen with an island and plenty of prep space. A convenient back entry and 2-piece powder room complete the main level. Upstairs you’ll find a generous primary bedroom with a walk-in closet and private 3-piece ensuite, plus two additional spacious bedrooms and a full 4-piece bath. The fully finished basement adds a cozy family room, 4th bedroom, laundry area, and ample storage. Enjoy the fully fenced, landscaped backyard with a large deck and double detached garage. Upgrades include a new roof (2025) and central A/C (2021). This truly is a beautiful home — move-in ready and full of value. (id:63013)
RE/MAX River City
12107 53 St Nw
Edmonton, Alberta
49'x123' LOT - Welcome to this beautifully updated bungalow in Edmonton's Newton community! This home offers bright, comfortable main floor living plus a fully contained one bedroom in-law suite. The heart of this home showcases a stunning NEW KITCHEN with ample storage and workspace. You'll appreciate the NEW VINYL PLANK FLOORS for easy maintenance, with UPDATED windows, roof and outdoor walkway. Step outside to discover your private oasis – an expansive backyard providing endless possibilities for gardening, recreation, or relaxing. Situated just north of the vibrant Highlands community, you'll also enjoy exceptional walkability to local schools, parks, and amenities. Easy access to Edmonton's spectacular river valley trail system means endless outdoor adventures await minutes from your door. This home offers urban convenience and that mature neighborhood charm, with easy access to Sherwood Park, Fort Saskatchewan, and all major transportation arteries in Edmonton. (id:63013)
Kic Realty
167 Catria Pt
Sherwood Park, Alberta
Welcome to Cambrian — Sherwood Park’s newest neighbourhood. Why wait to build when you can move right in? This brand new, turn-key home offers all the benefits of new construction without the timelines or decisions that come with building. The open-concept main floor is anchored by a striking open-to-below living room, creating a bright and open atmosphere. The kitchen features stainless steel appliances, a large island, and a corner walk-in pantry offering excellent storage. Upstairs, a spacious bonus room provides additional living space, along with 4 bedrooms and 3.5 bathrooms throughout the home. The primary suite includes a walk-in closet and a well-appointed 5-piece ensuite. The fully finished basement adds even more versatility with a large rec room, an additional bedroom, and a full bathroom. Outside, the south-facing yard is fully landscaped and ready to enjoy from day one. A rare opportunity to own a move-in-ready home in Cambrian. (id:63013)
Royal LePage Prestige Realty
47 River Heights Dr Nw
Edmonton, Alberta
Live the Good Life in this truly one-of-a-kind acreage property in the heart of the city. Tucked away in River Heights, yet minutes to Anthony Henday and SW Edmonton, this expansive lot stretches all the way down to the creek. Watch sunsets from the south-facing deck or step out from the walkout basement into your own peaceful retreat filled with birds, wildlife, and greenery. The home features Brazilian hardwood flooring, a chef’s kitchen w/ oversized island and tall cabinetry, and large windows framing the incredible backyard. A main-floor guest suite includes its own ensuite and patio access. Upstairs offers a bonus room and a stunning primary retreat with dual closets and spa-inspired ensuite. The walkout basement has tall ceilings, hydronic in-floor heat w/ multiple zones, 3 additional bedrooms, and flexible living space. Heated garages, EV plugs, attic space, and storage areas add exceptional functionality. A rare opportunity to own country living in the city. Visit REALTOR® website for more info! (id:63013)
Exp Realty
12231 47 St Nw
Edmonton, Alberta
A diamond in the rough! This west-facing bungalow in Bergman sits on a 50' lot, with a great landscaped backyard and a double detached garage. Two bedrooms and a refreshed 4-pc bathroom complete the main floor, and the partly-finished full basement has the laundry, a second bathroom and two additional bedrooms. This 1950's bungalow has been opened up and the kitchen is now open to a bright and sunny great room; new shingles were added to the house (2022). Some upgrading was started in the basement and needs to be completed, perfect for a starter home or an investment where you want to build equity. Bergman is a wonderful neighbourhood and this home is on a tree-lined street within a few blocks of 50th Street and the Yellowhead Trail, and major shopping and dining/entertainment areas are nearby. (id:63013)
RE/MAX Elite
4217 Prowse Wy Sw
Edmonton, Alberta
Welcome to Paisley, where comfort, style, and smart upgrades come together in this beautifully maintained Craftsman-style home. The main floor greets you with a bright entryway and a flexible front den, perfect for a home office! The heart of the home is the modern eat-in kitchen, featuring sleek cabinetry, glass tile backsplash, stainless steel appliances, and generous counter space. The open layout flows seamlessly into the living area, creating an ideal setting for both everyday living and entertaining. Upstairs, the spacious primary bedroom offers a private ensuite and two ample closets. Two additional bedrooms, a full 4-piece bathroom, and convenient second-floor laundry add practicality. Enjoy the fully fenced backyard complete with a spacious deck and a handy storage shed provides extra room for tools and outdoor equipment. Comfort is covered year-round with central A/C, while energy-efficient SOLAR PANELS offer long-term savings and sustainability. *some photos are virtually staged* (id:63013)
Exp Realty
3805 114a St Nw
Edmonton, Alberta
Charming Greenfield Duplex with Vintage Character. Step into this inviting 3-bedroom, 1.5-bath duplex, offering solid construction, original charm, and plenty of potential for families or investors. Key updates include a garage roof replaced in 2021, house roof with 25-year shingles completed in 2016, tilting windows updated approximately 15 years ago, a hot water tank replaced within the last 8 years, and new sidewalks in 2017 and a natural gas line to the maintenance free deck. The home reflects pride of ownership throughout while preserving its vintage character with features like a wood burning fireplace. It is ideally located in desirable Greenfield, close to Derrick Golf & Country Club, multiple public and Catholic schools K–12, shopping, and community centers. A rare opportunity to own a well-preserved home in a sought-after neighbourhood with room to add your personal touches. (id:63013)
Exp Realty
10804 183 Av Nw
Edmonton, Alberta
Beautiful 1,456 sq. ft. 2 storey in the desirable Chambery neighbourhood! This bright and open concept home offers the perfect layout for family living and entertaining. The spacious LR features a cozy corner gas FP and flows seamlessly into the eating area and kitchen, all filled with natural sunlight. The main floor also includes two bedrooms and a 4-pce. bath. Above the garage you’ll find a private primary retreat complete with room for a king-size bed, walk-in closet, and 4-piece ensuite. The fully finished basement adds even more living space with a large rec room, an additional bedroom, another 4-piece bathroom, and plenty of storage. Enjoy the fully landscaped yard and double attached garage. Fantastic location with easy access to shopping, playgrounds, walking distance to school, pond, and soccer fields. Numerous upgrades including fresh paint and updated flooring make this home move-in ready! A wonderful family home in a great community. (id:63013)
RE/MAX Excellence
9509 81 Av
Morinville, Alberta
Welcome to this beautifully finished bi-level in the sought-after community of South Glens. From the moment you walk in, you’ll appreciate the spacious entryway, offering plenty of room for busy mornings, guests, and everyday family life.The main floor features vaulted ceilings and a bright open-concept layout that feels welcoming and airy. The kitchen offers dark cabinetry, a corner pantry, generous counter space, and a large island with eating bar, all flowing seamlessly into the dining and living areas filled with natural light and a cozy gas fireplace. Patio doors lead to the deck and fully fenced, south-facing backyard, perfect for summer evenings and entertaining.The main level includes a second bedroom and full bathroom, while the primary suite is privately tucked upstairs with a walk-in closet and a 4-piece ensuite complete with a jetted tub.The fully finished basement adds even more space with a large family room, third bedroom, 3-piece bath, and a wet bar area ideal for guests or movie nights. (id:63013)
RE/MAX Excellence
4204 41b St
Leduc, Alberta
Welcome to this beautifully updated 5 Bedroom bungalow in Leduc! Featuring a bright open-concept layout, the inviting living room flows seamlessly into the spacious kitchen complete with island and room for a dining table. The main floor offers three bedrooms, a renovated bathroom, and convenient main floor laundry. The basement features a SECOND KITCHEN, SEPARATE LAUNDRY, two bedrooms, a full bathroom, and a large rec room with cozy fireplace—ideal for extended family. Recent upgrades include BRAND NEW KITCHEN, furnace, windows, new flooring throughout, new carpet downstairs, new trim and baseboards, and a new roof (2023). Enjoy year-round comfort with central air conditioning. Outside you’ll find a MASSIVE OVERSIZED detached double garage with 220v, ready to work out of and a great yard space. A fantastic opportunity offering flexibility, updates, and value! (id:63013)
Real Broker
135 Abbey Rd
Sherwood Park, Alberta
Welcome home to this IMMACULATELY KEPT 2-storey half duplex in the desirable community of Aspen Trails, Sherwood Park! Offering almost 1,500 sq ft above ground and thoughtfully designed living space, this home features TWO MASSIVE UPSTAIRS PRIMARY BEDROOMS, each complete with a large walk-in closet and full ensuite—perfect for families, roommates, or guests. The open-concept main floor is ideal for everyday living and entertaining, with opening to a deck with natural gas hookup for the BBQ and huge fenced yard. The spacious basement has wonderful potential for a future bedroom and additional entertaining space. Enjoy comfort with CENTRAL A/C and the convenience of a DOUBLE FRONT ATTACHED GARAGE. Pride of ownership shines throughout. Located just minutes from schools, parks, shopping, restaurants, and major commuter routes. NO CONDO FEES make this an incredible opportunity for homeowners and investors alike. A true move-in-ready gem in a PRIME LOCATION! (id:63013)
RE/MAX Excellence
8712 89 Av Nw
Edmonton, Alberta
Welcome to this gorgeous FULLY RENOVATED raised bungalow in the highly desirable community of Bonnie Doon! This exceptional 5-bedroom, 2-bathroom home offers the perfect blend of modern upgrades, functional living space, and unbeatable location. The lower level includes two additional generously sized bedrooms, a SEPARATE ENTRANCE, and a SECOND KITCHEN. This unique layout makes the home ideal for growing families, multi-generational living, or savvy buyers seeking versatility. Major upgrades provide peace of mind, including new siding, asphalt shingles (2022), furnace (2022), and hot water tank (2026). Located just minutes from public transportation, shopping, schools, Campus Saint-Jean, and beautiful parks, this property offers unmatched accessibility while being nestled in one of Edmonton’s most sought-after neighborhoods. This is a rare opportunity to own a truly turn-key, unique home in Bonnie Doon that combines modern comfort, prime location, and exceptional value. (id:63013)
Maxwell Progressive
5020 48 Av
Leduc, Alberta
BUNGALOW, great home, 5 bedrooms, 2 bathrooms, on two lots! Located in the mature neighborhood of Linsford Park. Separate back entrance, SUITE POTENTIAL , has separate plumbing up & down for laundry. Three bedrooms up, spacious living room, dining room is also large, plus a bright kitchen. Finished basement with two more bedrooms, a huge rec room, 2nd bathroom, & tons of space/storage! Huge back yard with 6 parking, plus single garage. Wheel chair accessibility with large front porch and HUGE yard measuring 7500 sq ft. This home may also be used as commercial & was previously a dental office & also has been currently approved for a daycare. Considering your own office space? This has so much potential. It is easily converted back to a family home! Clean and ready for quick possession. Walking distance to shopping, restaurants, transit, movie theatre, and more! Please note: some photos have been virtually staged. (id:63013)
RE/MAX Real Estate
26 Eastcott Dr
St. Albert, Alberta
You said you wanted a 3 car garage on a bungalow with curb appeal in a quiet neighbourhood? Here it is. Unicorns do exist! You won't believe the value in this large and welcoming bungalow with 10 foot ceilings on the main floor. Finally a home that's not all garage out front and has great curb appeal, but still has the cavernous space of a heated 3 car garage. Finished basement? Check. It includes a 2nd kitchen space for extended family or as the ultimate wet bar or movie prep stand. The large upstairs kitchen is ideal for huge family meals, and the comfortable floor plan is just what the doctor ordered. The amount of storage in this home is simply crazy, 2 gargantuan pantries and a storage room in the basement that's... well... you gotta see it. Located on a quiet street, you're going to love the peace and tranquility this home has to offer. (id:63013)
Homes & Gardens Real Estate Limited
1042 Rutherford Pl Sw
Edmonton, Alberta
Located in the desirable Rutherford community in Southwest Edmonton, this well-maintained two-storey home offers bright, functional living space for families. Recent upgrades include new waterproof vinyl plank flooring and fresh interior paint. The main floor features a living area with a gas fireplace, a den/office, and a spacious kitchen. Upstairs offers a bonus room with vaulted ceilings, a primary bedroom with walk-in closet and ensuite, plus additional bedrooms. The fully finished basement includes a rec room, two bedrooms, and a full bath. Situated on a quiet cul-de-sac with a landscaped yard, close to public transportation, schools, parks, and amenities — an excellent family home opportunity. (id:63013)
Initia Real Estate
#116 11620 9a Av Nw
Edmonton, Alberta
This exceptional 1,140 sq ft SE-facing corner unit features 3 spacious bedrooms and 2 beautifully renovated bathrooms, offering rare space and flexibility all on the convenient main level. The bright, open-concept layout is filled with natural light thanks to large corner windows, creating a warm and inviting atmosphere throughout. The updated kitchen showcases modern cabinetry, refreshed finishes, ample counter space, and a fantastic pantry, providing both style and function. The generous living and dining areas flow seamlessly together, perfect for entertaining or relaxing at home. The oversized primary bedroom offers incredible space and comfort, while the additional bedrooms are ideal for family, guests, or a home office. Enjoy your beautiful patio, perfect for summer BBQs and morning coffee. With tons of storage throughout and the added bonus of two parking stalls, this home combines practicality with lifestyle. Located steps from trails, ravines, schools, transit, and quick access to the Henday. (id:63013)
RE/MAX River City
2716 11 St Nw
Edmonton, Alberta
Welcome to this stunning, move-in ready home in the highly desirable Tamarack community. This spacious, custom-built 2-storey offers 6 bedrooms and 4 full bathrooms with over 2,635 sq.ft. of total living space. A concrete sidewalk leads to a separate side entry providing access to the fully finished basement in-law living complete with a secondary kitchen featuring new appliances, 2 bedrooms, and a full bath. The main floor showcases hardwood flooring, 9-foot ceilings, quartz countertops throughout, premium appliances, & a beautifully designed kitchen with ceiling-height cabinetry and pantry. A rare main floor bedroom and full bath add flexibility for guests or multi-generational living. Upstairs features laundry, well-sized secondary bedrooms, and a HUGE primary retreat with walk-in closet, double vanity 5pc ensuite, and walk-in shower. Enjoy the backyard deck with gazebo coverage. Close to schools, parks, pond, shopping, transit, and the Meadows Rec Centre. A perfect blend of space, comfort & location! (id:63013)
Real Broker
#121 1 Aberdeen Wy
Stony Plain, Alberta
Move in Ready with Extensive Professional Renovations. Fall in Love with this three bedroom home. Two energized parking spots right out front the main entrance. Open Living room with Large bay window streaming in the natural light. New Luxury Vinyl Flooring, Baseboards and Paint. All the ceiling have had the 90's era stipple removed revealing a clean modern feel. You will ABSOLUTELY LOVE THIS KITCHEN, great layout, new cabinets, sink and faucet. Large extended counter. All stainless steel appliances. Corner Espresso Bar Area is perfect for entertaining and extra storage. New main floor powder room. Sunny Deck located off the patio doors. Great Entertaining Potential. Three bedrooms upstairs along with a full bathroom. Basement is partially finished with future rumpus room area and laundry/storage room. Condo fees are $280. Well managed complex. Clean and well presented, neutral colors. Immediate Possession is available. (id:63013)
Royal LePage Arteam Realty
31 Haviland Cr
St. Albert, Alberta
Welcome to this exceptional family home in one of St. Albert’s sought-after communities, Heritage Lakes, where limited inventory and strong demand make opportunities like this rare. Offering 3 spacious bedrooms upstairs and 2.5 bathrooms, this home is thoughtfully designed for comfortable everyday living. The fully developed basement adds incredible flexibility, featuring its own separate kitchen, living area, full bathroom, and fourth bedroom—ideal for multigenerational living, extended family, or guests. The backyard is impressively sized and perfect for entertaining, complete with a generous deck, gazebo, and storage shed. Whether hosting summer gatherings or enjoying quiet evenings outdoors, this space delivers. A double heated garage provides year-round comfort and convenience. Located with quick access to Anthony Henday Drive and close to schools, shopping, parks, and amenities, this home combines functionality, versatility, and location. (id:63013)
Exp Realty
158 Wolf Ridge Pl Nw
Edmonton, Alberta
Prestigious Country Club/Wolf Willow living in sought-after Wolf Ridge Estates. Tucked into a quiet cul-de-sac along the scenic trails of Wolf Willow Ravine, this rare estate offers 7 bedrooms & 4.5 baths designed for multi-generational living. A unique floorplan delivers BUNGALOW-STYLE CONVENIENCE w/ a main floor primary, ensuite & 2nd bedroom w/ full bath. Soaring ceilings, curved staircase & walls of windows fill home w/ natural light. Chef’s kitchen w/ granite island, S/S appliances & wood-burning fireplace anchors the family space. Upstairs offers flexible bedrooms & future primary suite potential, while the finished basement w/ SEPARATE ENTRANCE includes 2 beds, gym, rec room, f/p & dance/flex area(removable). MASSIVE 32x27' GARAGE fits lifts, trailers & toys. New roof & garage door (2021), new landscaping & exceptional space for growing families — steps from ravine trails, parks, tennis/pickleball courts, skating rinks & more, this is your chance to live in one of Edmonton's finest communities! (id:63013)
RE/MAX Excellence
12955 121 St Nw
Edmonton, Alberta
This brand-new, 2-storey half duplex features a modern open-concept living area with quartz countertops and a main-floor bedroom with a 4-piece bathroom. Upstairs, you'll find three bedrooms, including a Primary with an ensuite and walk-in closet, plus a laundry room and a 4-piece bathroom. The property also includes a 2-bedroom legal suite. (id:63013)
Maxwell Challenge Realty
5911 119 Av Nw
Edmonton, Alberta
Wake up to stunning park views and enjoy the luxury of having top-rated schools, an ice rink, and soccer fields right at your doorstep! With 1425 total living space, this UPGRADED 1.5-storey home features 2 beds plus Den and 1.5 bath, making it a turnkey dream for young families or savvy Airbnb investors. Inside, natural light floods the open-concept layout, highlighting stylish floors and a sleek kitchen with dark cabinetry and brand-new 2025 stainless appliances. The primary bedroom with dual closets and a modern renovated bath. Downstairs, the finished basement adds a versatile flex den and NEW 2025 laundry. Outside, the fully fenced yard is an entertainer’s paradise: enjoy a covered deck, hot tub pergola, irrigated gardens, and a custom movie projector wall on the detached double garage. With a 2021 ROOF, PLUMBING, 100-amp ELECTRICAL, 2022 SIDING, and 2025 HWT, this home blends total peace of mind with an unbeatable lifestyle near the trendy Highlands and Rivervalley! (id:63013)
Real Broker
4207 123 St Nw
Edmonton, Alberta
Amazing property inside & out! Massive renovation in 2014 back to studs, included trusses to create the great room with 12' VAULTED CEILING & FIREPLACE. Modern WHITE KITCHEN with GRANITE & STAINLESS, BRAND NEW LVP FLOORING thru out the main floor, 2 BEDS UP & lovely 4 pc. main bath. PRIMARY has WI CLOSET, CLAW TUB, STEAM SHOWER, HEATED FLOOR & 3 SIDED FIREPLACE. Downstairs a GAMES/THEATRE ROOM with SHIPLAP CEILING, FIREPLACE & FABULOUS WET BAR, a bedroom & 4 pc. BATH, LAUNDRY ROOM & a WORKSHOP. The yard is a PRIVATE OASIS with WATER FEATURE, 0-maintenance decking, STRING LIGHTING, NATURAL STONE PATIOS, CEDAR PERGOLA, PERENNIAL BEDS, DRIP in back & SPRINKLER SYSTEM in front, 6 PERSON ARTIC SPA HOT TUB, SHED (2024) & fully finished OVERSIZED HEATED GARAGE built in 2023 with an ATTIC! Upgrades include R50 ATTIC & FOAM INSULATION, 150 AMP electrical, plumbing, windows, exterior doors, FURNACE HWT & AC all in 2021, SHINGLES, LEAF FILTER GUTTERS & GOVE LIGHTING in 2024, recirculating hot water, FENCE in 2016! (id:63013)
RE/MAX Elite
28 Harley Wy
Spruce Grove, Alberta
BRAND NEW! High-Quality Craftsman-Style WALKOUT Home by local builder LCM Construction, located in the Hilldowns neighborhood of Spruce Grove! This stunning walkout 2-storey home offers views of the community pond.This home features exceptional curb appeal w/Cypress & Tan vinyl exterior, white window & door trim, tan triple garage doors, & accent stone on the front.The main floor offers a modern floor plan w/9 ft ceilings, luxury vinyl plank flooring, flex/office room, mudroom w/ built-in bench, 20 ft open-to-below living room w/ feature wall & fireplace, & kitchen w/ 4 ft wide quartz island, walkthrough pantry, SS appliances, & modern black fixtures & hardware. Upstairs offers an open bonus room, carpet flooring, laundry room w/ quartz countertop, two large bedrooms, & spacious primary bedroom w/ 5-piece ensuite, modern soaker tub, tiled shower, enclosed toilet, & walk-in closet. Enjoy the oversized covered deck w/ stairs leading down to the backyard. The walkout basement offers additional living space. (id:63013)
Century 21 Masters
5115 55 Av
Leduc, Alberta
DREAM GARAGE & HUGE YARD!!! Stunning 3+2 bed bungalow in the family community of Willow Park — offering a huge yard & lots of place to play! Step inside to find LVP flrs, lrg windows, & a charming gas FP that create an inviting living & dining space. Spacious kitchen features maple cabinetry, S/S appl (gas range), quartz countertops & convenient access to sunroom w/ in-floor heat — an ideal year-round retreat for relaxing & entertaining. Main level includes primary suite w/ 1/2 bath, 2 addl bedrooms, & full bath. The part finished bsmt offers 2 massive bdrms, flex space, plenty of storage, & room to expand to suit your needs. New HWT, furnace & A/C! Outside, enjoy the lrg fenced backyard — perfect for kids & pets — complete w/ playhouse & plenty of space to relax. Now the showstopper, the incredible 24'x38' det garage w/ epoxy floors, workshop, storage, & gas heaters — a true standout for the car enthusiast! Located in a peaceful neighbourhood close to parks, schools, shopping, & more. (id:63013)
RE/MAX Real Estate
937 Crystallina Nera Wy Nw
Edmonton, Alberta
Great opportunity in desirable Crystallina Nera West! This 2-storey detached home sits on a PRIME CORNER LOT directly across from the pond, offering open views and excellent curb appeal. Featuring 3 bedrooms and 2.5 bathrooms, the home offers a functional layout with bright main floor living space and a spacious primary bedroom with 4-piece ensuite and dual closets. The full unfinished basement provides future development potential. Enjoy a fully fenced yard with vinyl fencing, an oversized rear deck, and a double detached garage with back lane access. Conveniently located near schools, shopping, parks, and quick access to Anthony Henday. A solid home with strong location value and long-term potential. (id:63013)
Real Broker
65 Lorne Cr
St. Albert, Alberta
ORIGINAL OWNER! One of the most immaculately maintained homes you will ever see. BRAND NEW FURNACE along with roof and windows that have been upgraded. This beautiful 4-bedroom, 2.5-bathroom home is in the heart of St. Albert, located in a great family-friendly neighbourhood close to schools, shopping, and amenities. The bright main floor offers a spacious living room filled with natural light, featuring a cozy fireplace and access to the backyard through patio doors. The kitchen flows into the dining area, creating a functional space for everyday living and entertaining. A convenient 2-piece bathroom, MAIN FLOOR LAUNDRY, and large bedroom complete this level. Upstairs you’ll find three generous bedrooms, including a primary suite with its own ensuite bathroom, plus an additional full bathroom in the hallway. Brand new furnace adds peace of mind. Enjoy the large SOUTH FACING backyard and double attached garage. A fantastic family home! (id:63013)
Real Broker
10651 68 Ave & 6711 107 St Av Nw
Edmonton, Alberta
PARKALLEN CORNER LOT 50x132 within 8 mins to University of Alberta Campus/Hospital! ENTIRE side-by-side duplex offering strong income potential & flexible living options. Ideal for investors seeking rental revenue or multi-generational occupancy. One unit features 3 bedrooms ALL with their own full private bathrooms, main floor den + half bath, & 4th bedroom in the fully finished basement, a large rec room + 5th bathroom. The second unit showcases MAIN FLOOR primary bedroom + a full bath, a cozy fireplace, a beautiful kitchen, plus main floor laundry for convenience. The upper level offers a loft area with 2 walk-in closets and it's own dedicated bathroom. The seperate entrance leads to your fully finished basement where you see a SECOND kitchen, bedroom, living area, & full bath—ideal for extended family or potential AirBnB? HUGE HEATED GARAGE/SHOP & a wrap-around patio to complete this high-potential investment property. 7 BRMS + 8 BATHROOMS - ONLY 4mins to Parkallen School & Strathcona High School! (id:63013)
Exp Realty
77 Heron Rd
Sherwood Park, Alberta
With a HUGE backyard, oversized single garage & RV parking, major updates complete, this 1,030 sq ft 1963 bungalow delivers value and location in one smart package. The kitchen features stainless steel appliances (2–3 years old) and ample cabinetry, flowing into the dining area for easy hosting. The inviting living room offers hardwood flooring and updated windows for great natural light. The main floor is finished with a spacious primary bedroom another spacious bedroom, a den and a full bathroom. Downstairs features a large rec room with low-pile carpet and a cozy wood-burning fireplace. This level also includes a third bedroom and a second full bathroom, offering ideal space for guests or a growing family. Outside, enjoy the large SW-facing backyard, front composite deck, shed, and central AC. With laminate flooring, updated windows, and a roof replaced approximately 5 years ago, this is a solid home with space and potential in a prime location. (id:63013)
Exp Realty
#33 14621 121 St Nw
Edmonton, Alberta
A rare find park-facing corner unit townhome in Caernarvon!This 3 bedroom 2.5 bath well-maintained home offers a bright and functional layout with generous living and dining areas. As a corner unit, it features additional side windows—bringing in even more natural light and enhancing the open, airy feel throughout the home.The property is equipped with a high-velocity heating system and tankless water-heater for efficient year-round comfort. Upstairs you’ll find a master bedrooms with an 4pc ensuite. 2 more bedrooms and a shared bathroom. While the lower level provides extra storage or future development potential. Enjoy your private outdoor space overlooking the park. With very low condo fees and convenient access to schools, shopping, public transit, and major routes, this home offers exceptional value in a fantastic location. (id:63013)
Century 21 Leading
725 36 St Sw Sw
Edmonton, Alberta
Super clean modern 2 story home. Main floor is an open concept. Bright white kitchen with subway backsplash, stainless appliances and an island with room for seating. This home has large windows - sun in the kitchen in the morning and sun in the living room in the evening. Lots of space for a large dining table, and comfy living space. Thoughtful details throughout. Powder room is tucked at the base of the stairs. Primary bedroom suite has a beautiful decorative tiled black wall with built in sconces and side tables. All ready for your furniture. Full ensuite and walk in closet. Upstairs laundry is so convenient. 2 addl bedrooms are situated beside the full bath. The basement is ready for your personalization-tankless hot water system; solar panel rough in; HRV & 96% high efficiency furnace. Double garage in the private backyard. Located in the south east corner with great access to 50 st and the Henday. All amenities are located on and around 50 st. Charlesworth has excellent waling trails and parks. (id:63013)
RE/MAX Real Estate

