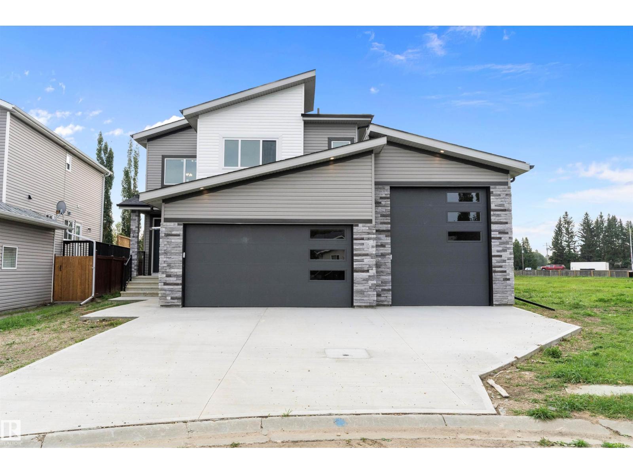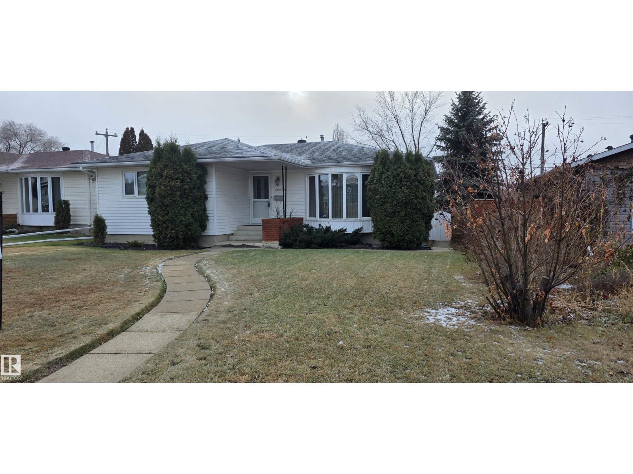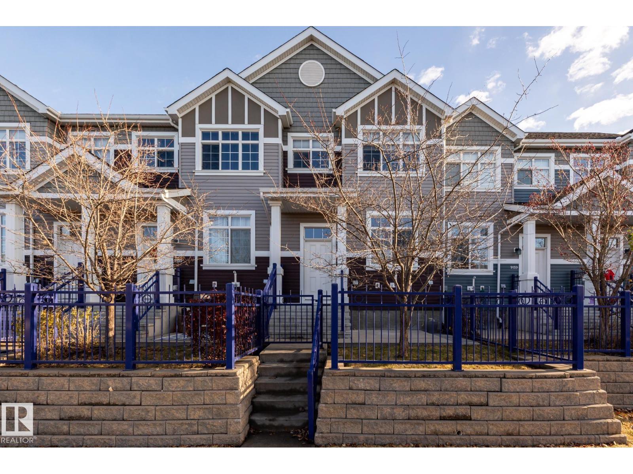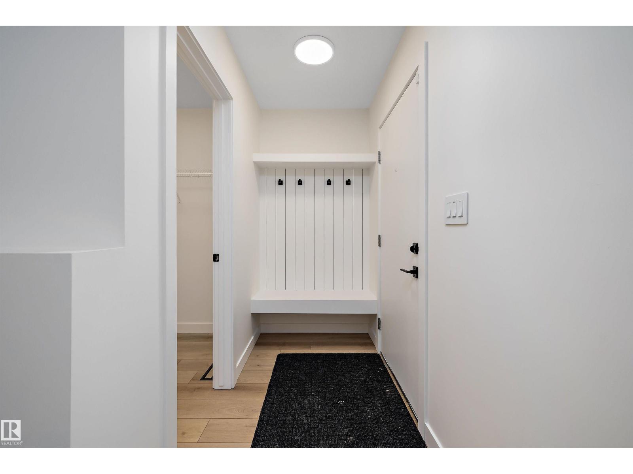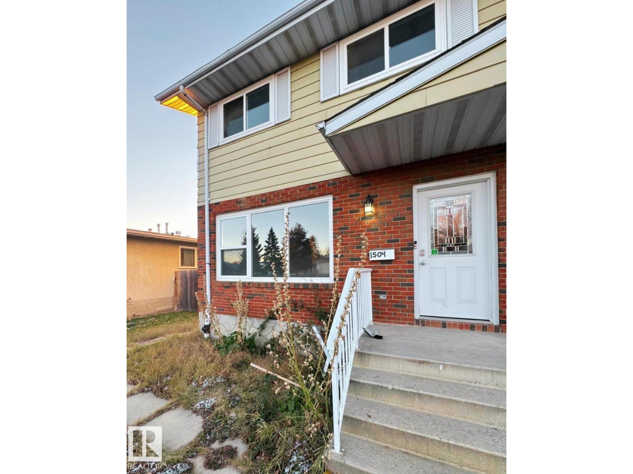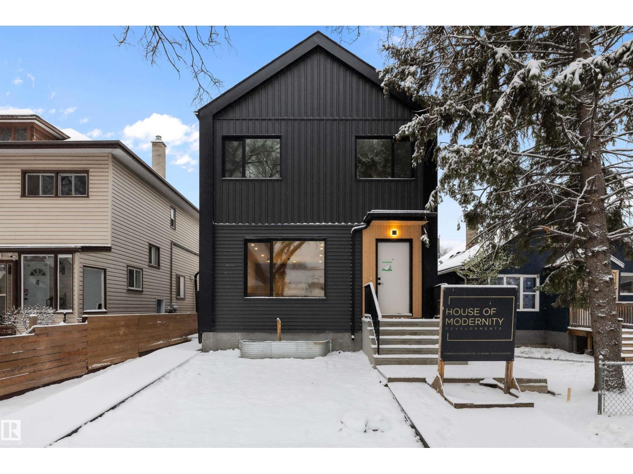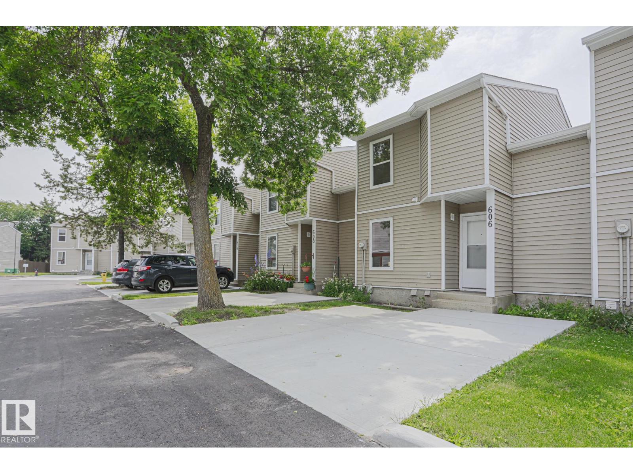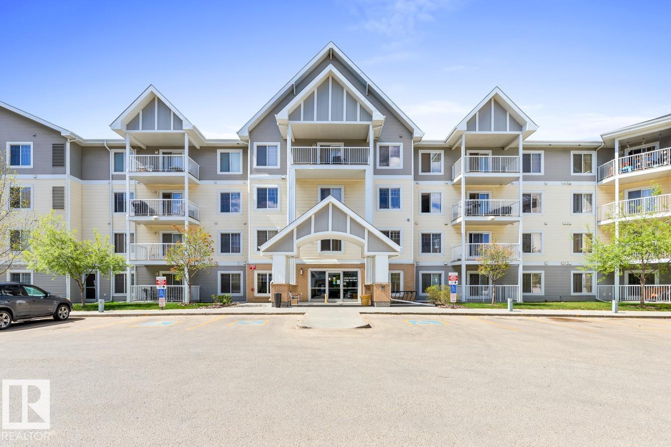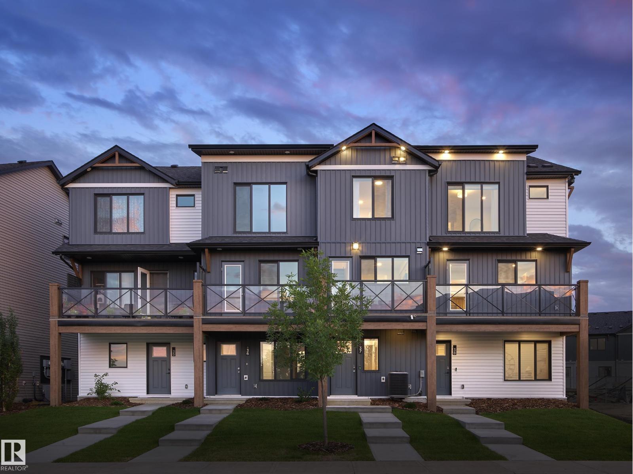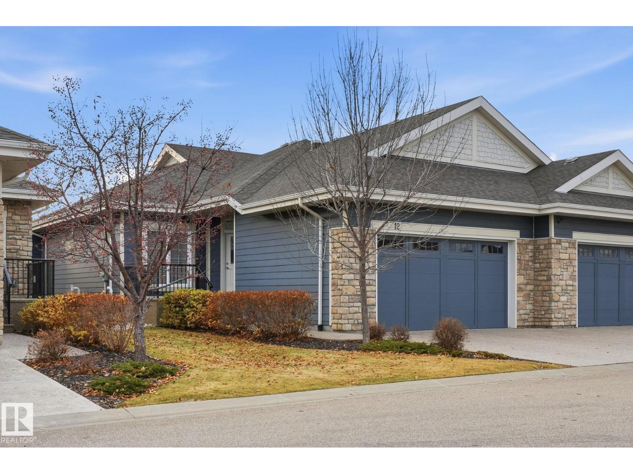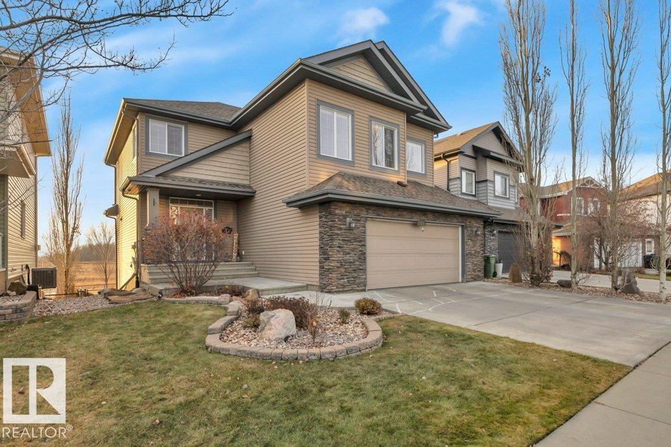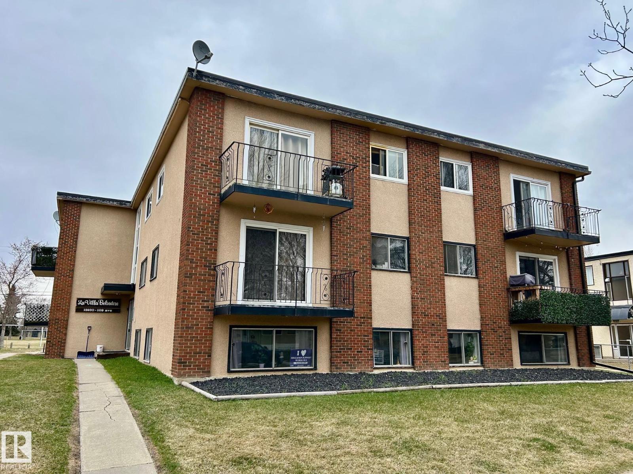
5020 50 St
Calmar, Alberta
Discover a home built for both comfort and style in this impressive two-storey residence. The main level welcomes you with a bright, airy layout featuring a multifunctional front room that easily adapts as a home office or creative space. The kitchen flows effortlessly into the dining and living areas, offering plenty of room for gatherings, with a half bath tucked conveniently nearby. Upstairs, unwind in three well-sized bedrooms, including a private primary retreat complete with a walk-in closet and its own spa-inspired ensuite. A separate lounge area and upper-floor laundry add everyday ease for busy households. The basement features its own exterior entrance, giving you options for future plans or added flexibility. Outside, the triple garage, with a drive-through bay to the backyard, adds incredible practicality for hobbyists, extra vehicles, or outdoor projects. Thoughtfully designed and full of potential, this home is ready to elevate your lifestyle. (id:63013)
Exp Realty
5607 97 Av Nw
Edmonton, Alberta
A true gem with amazing bones! This lovingly maintained original-owner bungalow offers incredible potential and a solid foundation for its next chapter. Featuring 4 bedrooms and 2 bathrooms, this home delivers a functional layout ideal for those looking to personalize a classic home. The main level offers bright, comfortable living spaces, while the fully finished basement extends your living area with a large recreation room complete with a wet bar—perfect for entertaining. The property also includes a double detached garage for added convenience and storage. Recent updates include shingles (approx. 8 years old), an updated furnace and hot water tank, and the addition of a sump pump, providing great peace of mind. Well-built, well-loved, and ready for its new owners—this bungalow is a fantastic opportunity you won’t want to miss! (id:63013)
RE/MAX Professionals
9157 Shaw Wy Sw
Edmonton, Alberta
Welcome to the Sands at Summerside. This beautiful townhouse comes with a spacious layout of 1369 sq.ft., offering 2 generous sized bedrooms each with a 4pce ensuite. The main level features vinyl plank throughout with carpet on the upper level. The kitchen has a HUGE GRANITE ISLAND, STAINLESS STEEL APPLIANCES, mocha cabinets, and allows plenty of room for a larger kitchen table. The living room with the wall mounted fireplace will easily accommodate large-scale furniture. The 2pce bath and pantry completes the main level. Upstairs both bedrooms are a good size and offer 4 piece ensuites and walk-in closets with organizers. The basement is unfinished and provides plenty of STORAGE SPACE, a laundry area, and access to the DOUBLE GARAGE. Enjoy access to the LAKE and recreation facilities and all that Summerside has to offer. Bus stop is just down the street, with plenty of street parking for your guests out front. (id:63013)
RE/MAX River City
11605 90 St Nw
Edmonton, Alberta
READY FOR POSESSION. ONE SIDE DUPLEX WITH BASEMENT SUITE. 2 LEGAL UNITS TOTAL. Built by House Of Modernity, half duplex for sale, this Front and back duplex built by one of Edmonton's elite infill builders. a total of 2 legal units. Above grade each features 3 bed & 2.5 bath. Basement is a 1 bed 1 bath Legal Suite. TOTAL OF ENTIRE BUILDING 8 BEDROOMS 8 BATHROOMS. Single Detached Garage included. Walking distance to all the amenities, public transit, parks, swimming. Minutes to downtown including Grant Macewan and NAIT. Excellent ROI on these buildings. Current Rental income for this duplex is $3400 Not including Utilities based on current market rate and is forecasted to go higher. 6.2% cap rate. (id:63013)
Sable Realty
1504 62 St Nw
Edmonton, Alberta
Attention first time home buyers and investors! Half duplex located in the sought out community of Sakaw. It boasts a bright and functional layout with plenty of natural light. The main floor offers a spacious living area, kitchen with nook and half bath. Second floor has 3 bedrooms and a full bath. Newly painted. Very spacious half duplex with ample parking space. Located steps away to Convenience store, School, Daycare, Medical clinic, Playgrounds and Public transportation. Immediate possession is available. A must see! (id:63013)
RE/MAX Excellence
11338 89 St Nw
Edmonton, Alberta
READY FOR POSESSION. ONE SIDE DUPLEX WITH BASEMENT SUITE. 2 LEGAL UNITS TOTAL. Built by House Of Modernity, half duplex for sale, this Front and back duplex built by one of Edmonton's elite infill builders. a total of 2 legal units. Above grade each features 3 bed & 2.5 bath. Basement is a 1 bed 1 bath Legal Suite. TOTAL OF ENTIRE BUILDING 8 BEDROOMS 8 BATHROOMS. Single Detached Garage included. Walking distance to all the amenities, public transit, parks, swimming. Minutes to downtown including Grant Macewan and NAIT. Excellent ROI on these buildings. Current Rental income for this duplex is $3400 Not including Utilities based on current market rate and is forecasted to go higher. 6.2% cap rate. Complete and ready for possession (id:63013)
Sable Realty
606 Saddleback Rd Nw
Edmonton, Alberta
Step into easy living in this beautifully cared-for 3-bedroom townhouse in Blue Quill. The main floor is designed for everyday comfort with updated kitchen cabinets and backsplash, a cozy breakfast nook, dining room, and a welcoming living room with a fireplace and backyard access—perfect for relaxing or entertaining. Upstairs, the spacious primary suite stands out with tons of storage available and a private ENSUITE. Two additional bedrooms and another full bath complete the upper level. This well run condo complex has recently upgraded all the exterior siding plus BRAND NEW asphalt earlier this year. You’ll also appreciate the convenience of TWO parking stalls right outside your door. Great location in the desirable neighbourhood of Blue Quill close to schools, shopping, parks and public transit. (id:63013)
RE/MAX Excellence
#115 2208 44 Av Nw
Edmonton, Alberta
Welcome to Aspen Meadows! Modern Main Floor Living with Green Space Access Step into this bright and welcoming main floor 873 sq ft, 2 bedroom, 2 bathroom home featuring concrete floors and a private deck that opens directly to green space! Perfect for morning coffee, pets, or simply enjoying nature from your doorstep. The kitchen offers sleek modern cabinetry, black appliances, and beautiful granite countertops, ideal for casual dining or entertaining. The spacious living area flows seamlessly to the Northeast-facing deck perfect to enjoy our summers! The large primary bedroom includes a walk-through closet and a private 3-piece ensuite with an oversized shower. A second bedroom is perfect for guests, a home office, or media room. In-suite laundry with a spacious storage room, 1 titled surface stall complete this fantastic condo! Located in a well-maintained building within walking distance to shopping, restaurants, transit, and mins from the Whitemud and Henday! (id:63013)
The Foundry Real Estate Company Ltd
#100 3705 141 St Sw
Edmonton, Alberta
This is StreetSide Developments the Abbey model. This innovative home design with the ground level featuring a single oversized attached garage that leads to the front entrance and a main floor den or bedroom. It features a large kitchen. The cabinets are modern and there is a full back splash & quartz counter tops. It is open to the living room and the living room features lots of windows that makes is super bright. . The deck has a vinyl surface & glass with aluminum railing that is off the kitchen. This home features 2 Primary bedrooms with 2 full bathrooms. The flooring is luxury vinyl plank & carpet. Maintenance fees are $60/month. It is professionally landscaped. Visitor parking on site.***Home is under construction and the photos are of a previously built unit same layout but the colors and finishing's may vary *** (id:63013)
Royal LePage Arteam Realty
#12 3090 Cameron Heights Wy Nw
Edmonton, Alberta
Welcome to the stunning River’s Edge Villas, a low maintenance 55+ ADULT community along the North Saskatchewan River! Live the height of luxury in this pristine bungalow w/WALKOUT BASEMENT. The great-room concept is bright & airy & features vaulted ceilings, H/W flrs w/infloor heating, a gas FP & southwest windows w/garden doors opening to balcony overlooking a tranquil pond & lush greenspace! The dining area is spacious enough for a full dining set & flows into the island kitchen featuring granite cntrs, SS appliances & rich wood cabinets. Down the hall is the serene, well sized primary bedroom w/blackout blinds, a 4-piece ensuite & walk-in closet. In the fully finished basement, you’ll find a spacious family room w/a wet bar, plus a 2nd bedroom, a 4-piece bathroom, & a generous utility/storage room. Garden doors off the family room open to a screened-in patio. The double-attached garage has epoxy flooring w/a floor drain, & includes both hot/cold water hookups. Outdoor gas hookups up/down. (id:63013)
Royal LePage Noralta Real Estate
827 Southfork Gr
Leduc, Alberta
AN ABSOLUTE GEM in an A-1 LOCATION, all the WOW FACTOR YOU COULD DESIRE. Absolutely gorgeous home with many special features. 2277 sq ft plus WALK OUT onto multiway. Freshly painted, 9 ft ceilings, hardwood. Dream kitchen boasts an abundance of cabinetry, pot drawers, granite counter tops, hi end SS appliances, walk in pantry & Island w breakfast bar. Great room w gas fire place & dining area allows for lots of sunlight. Upstairs features very spacious bonus room w 13' vaulted ceiling. Primary bedroom has 5 pc ensuite with dual sinks, separate vanities, corner soaker tub & W I closet. Bedrooms 2+3 are good sizes, 4 pc main bath. Basement includes rec room, 4th bed, 3 pc bath. Central Air Conditioning, new furnace, new 40 year shingles. Awesome heated garage 23x22 w $8000 custom cabinets. Ultimate back yard is professionally landscaped, unique stone walk way on one side of the house, stone patio fire pit area, large deck w Rhino decking, exposed aggregate patio below. Pride of ownership throughout. (id:63013)
Maxwell Heritage Realty
15930 109 Av Nw
Edmonton, Alberta
Recently updated 2 bedroom, 1 bath condo - conveniently located in the heart of the quiet Mayfield neighborhood. The main floor suite backs onto a park and is within walking distance of schools and playgrounds. Close to WEM and to downtown. Minutes away from shopping, restaurants and public transportation. The home was remodeled in 2022 and features updated laminate floors, bathroom, light fixtures and quartz counter-top kitchen. The building has had recent major upgrades that include a new hot water system and new roof (both replaced in 2024). Water and heating utilities are included. No smoking home. Parking spot in the back lot. (id:63013)
Comfree

