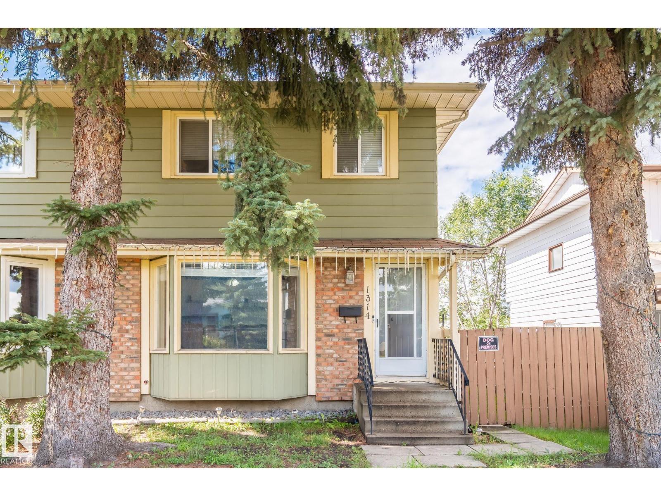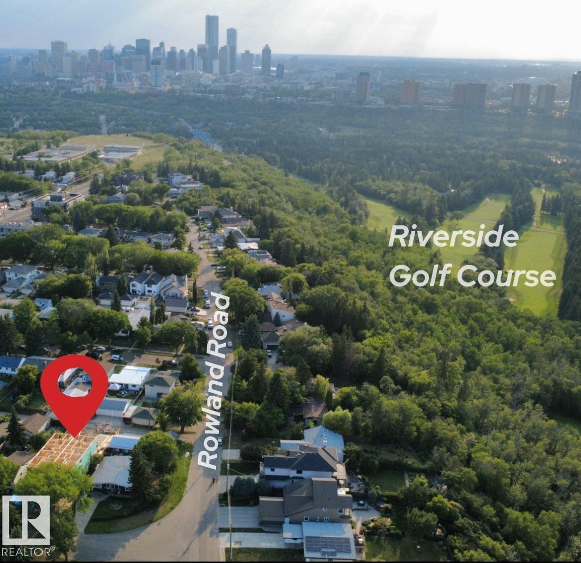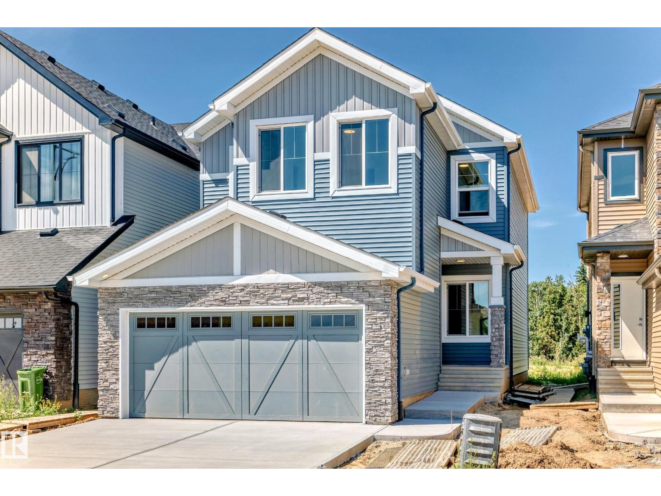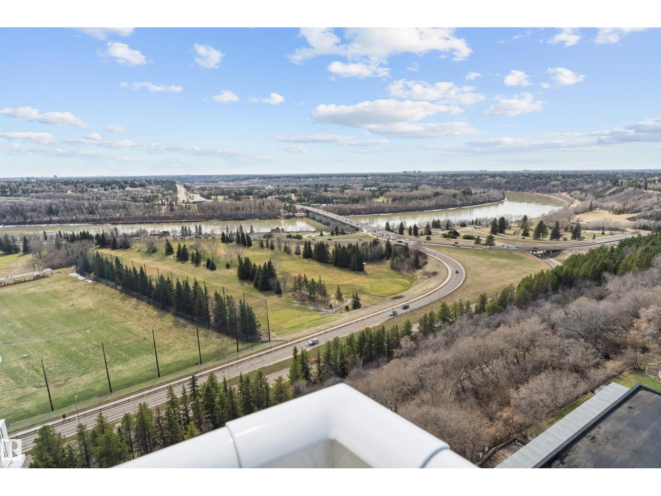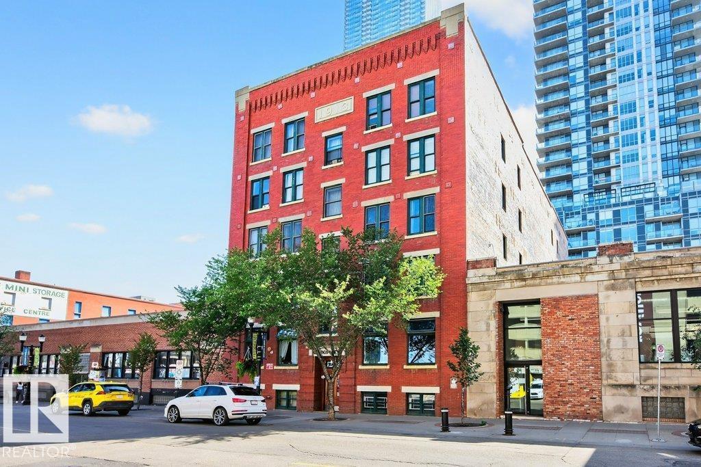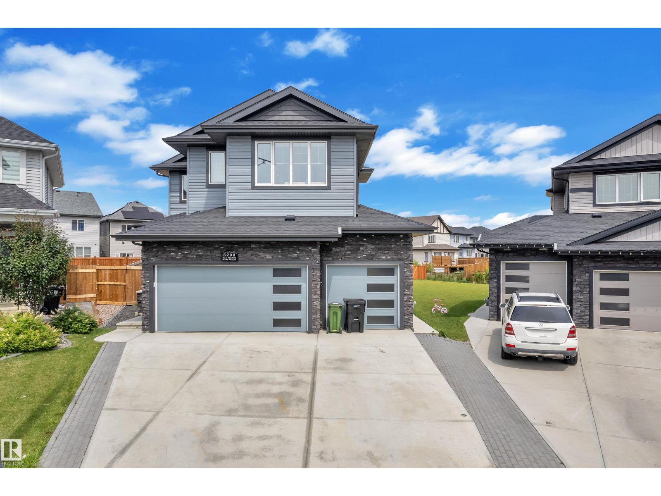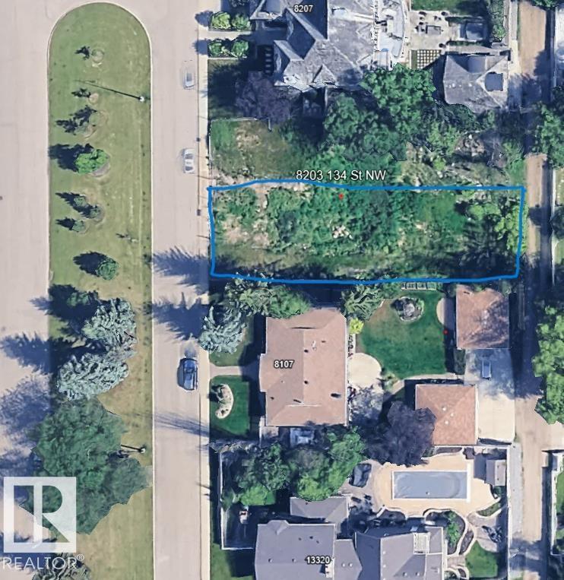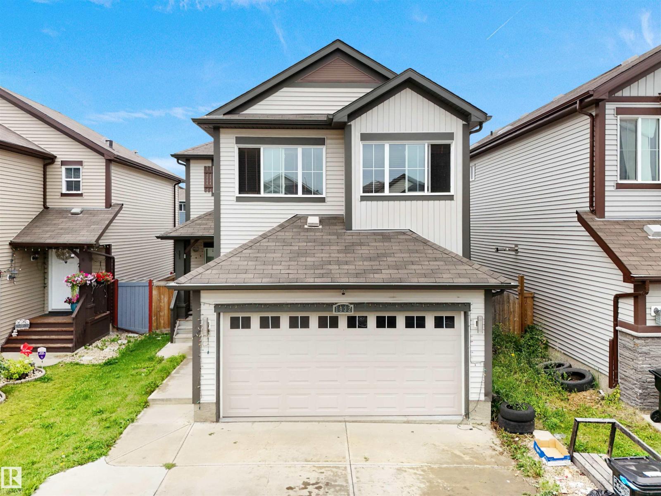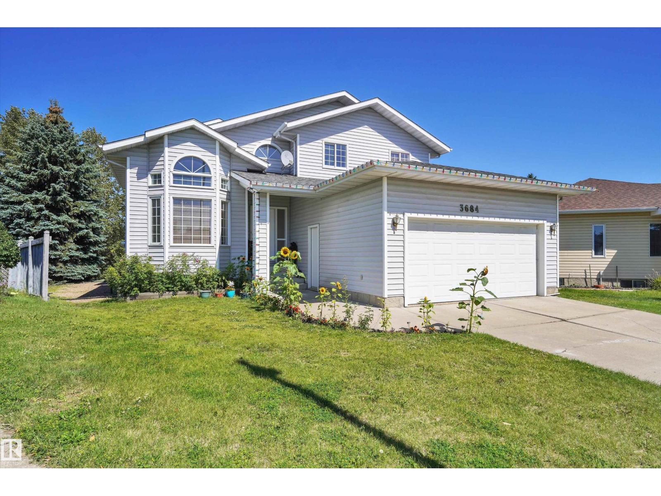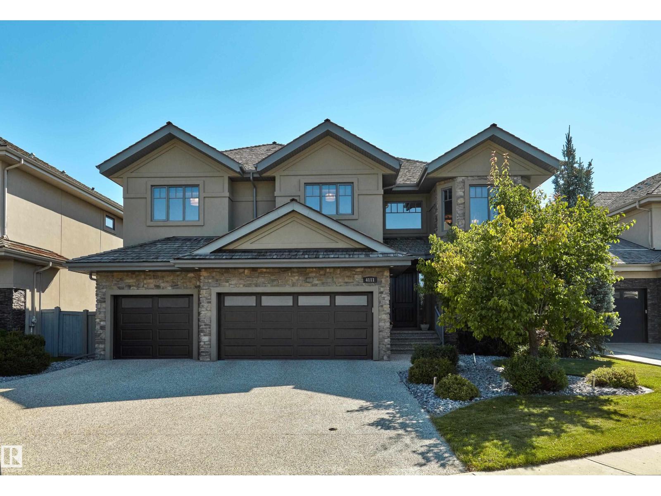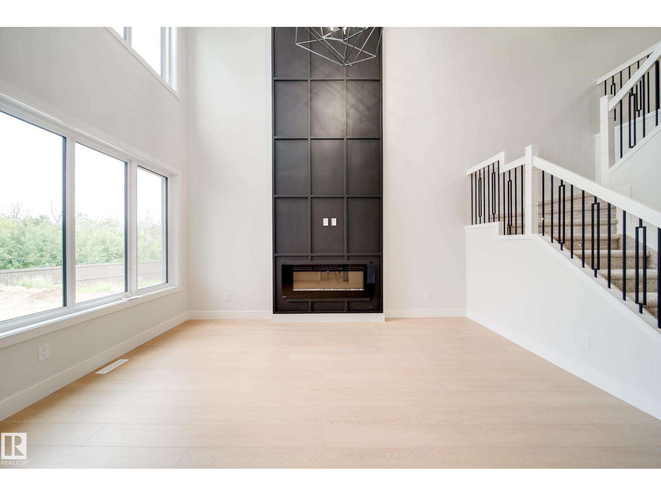
1314 54 St Nw
Edmonton, Alberta
This home truly has it ALL!! It boasts numerous upgrades for the last many years that includes windows, floors, renovated bathrooms, hot water tank, shingles, paint etc. Front and side entries as well as sliders to the deck. It comes with 3 bedrooms on upper floor, 1.5 baths, a fair sized living and kitchen. Developed basement with huge Rec. Room has potential for one extra room and rough in bathroom. Oversized insulated & heated double detached garage. Great location to ALL amenities, schools, public transportation, Rec. Centre and shopping. (id:63013)
Century 21 All Stars Realty Ltd
10648 79 St Nw
Edmonton, Alberta
The quality and location you would expect when a multi-million dollar home builder builds a multi family project. 8 plex with 4 basement suites ( 1 bed) 2 ( 3 bed) and 2 (2 bedroom) above grade. Over 100K in upgrades including Walkout basement, upgraded Windows, vinyl flooring, upgraded tile package, quartz, countertops and MUCH more. Proudly built by Varsity Homes Ltd.. Be the landlord that rents for the most in the desirable neighborhood of Forest Heights. One house away from Rowland Rd. with ample parking in front of house. This project qualifies for CMHC MLI select. This project also has separate electrical, gas adn water meters as per MLI select requirements. Approximate 6.0% ROI. (id:63013)
Initia Real Estate
631 Kinglet Bv Nw
Edmonton, Alberta
Built by Sterling Homes and ready for quick possession, this brand-new 2025-built property in Kinglet Gardens offers both smart design and strong investment potential. Featuring 1,995 sq ft above grade plus a fully finished LEGAL basement suite (780 sq ft), this home provides 5 bedrooms, 3.5 bathrooms, and a total of 2,775 sq ft of finished living space. The upper level includes 4 spacious bedrooms, perfect for large or multi-generational families. The self-contained 1-bedroom legal suite in the basement comes with its own kitchen, living room, bathroom, and walk-up side entrance—ideal for rental income or private extended family use. The open-concept main floor, a modern kitchen, and plenty of natural light. Complete with a double attached garage, this home is situated in a growing community with convenient access to amenities, nature trails, and future development. A fantastic opportunity for homeowners and investors alike. (id:63013)
Power Properties
#1601 12141 Jasper Av Nw
Edmonton, Alberta
LOW CONDO FEES include ALL UTILITIES! **16th floor END UNIT condo with a gorgeous view!** Bask in breathtaking south and west-facing river valley vistas, with stunning sunsets right from your suite. This move-in-ready home features a fully renovated kitchen (2020) with quartz counters, floor-to-ceiling/soft-close cabinets, and a stylish tile backsplash, plus a sleek bathroom upgrade. Roughed in for a potential in-suite laundry and storage to add convenience. Your heated, titled underground parking stall is just steps from the elevator, making it ideal for those wanting to carry all the groceries in one go! The affordable condo fees include Electricity, Heat, Water, and Garbage/Sewer. Enjoy ample visitor parking—rare for downtown—plus an in-house gym, saving you time and money. Nature lovers will adore direct river valley trail access. Don't drive? Not a problem! You are steps away from groceries/Safeway, many cafés, restaurants, and the Brewery District. Don’t miss this move-in-ready gem! (id:63013)
Exp Realty
#403 10249 104 St Nw
Edmonton, Alberta
Live the ultimate downtown lifestyle in this rare, true hard loft—one of the largest units in a historic warehouse conversion. This 2-bedroom suite blends industrial character with modern comfort: exposed brick, original hardwood floors, soaring ceilings, central A/C, and a sleek light grey kitchen with island—perfect for hosting or casual dining. The open layout offers space for a home office, dining area, or library—tailored to your needs. The primary bedroom includes a walk-in closet and access to a 4pc bath with clawfoot tub and separate shower, while a second 3pc bath off the foyer is ideal for guests. South-facing bedroom windows bring in all-day light, and the east-facing living room opens to a 20'x15' patio with gas BBQ hookup—perfect for morning coffee or after-work gatherings. Underground heated parking, in-suite laundry, and an unbeatable location just steps to the Ice District, LRT, dining, coffee shops, the Saturday outdoor market, and the river valley. (id:63013)
Century 21 Masters
5208 23a Ave Sw Sw
Edmonton, Alberta
This 2650 SQFT home, built on 7650+ SQFT pie-shaped lot, in a cul-de-sac has lot to offer. The main floor boasts a formal living area with rich hardwood flooring, a bedroom, and a full 3-piece bath, as well as a mudroom for added convenience. Culinary enthusiasts will appreciate both the main kitchen and the separate spice kitchen, while the spacious dining area flows seamlessly into the stunning, open-to-above family room, filling the space with natural light and creating an inviting atmosphere. Upstairs, you'll find a versatile bonus room overlooking the backyard, ideal for a home office or entertainment space. The second floor also features 3 well-sized bedrooms, 2 bathrooms, and a private master suite complete with a luxurious 5-piece ensuite and a walk-in closet. The home includes a side entrance to the basement, a heated triple garage for year-round comfort, and a beautifully landscaped backyard with a concrete patio and sidewalk—perfect for outdoor living & entertaining. (id:63013)
RE/MAX Excellence
#412 12408 15 Av Sw
Edmonton, Alberta
TOP FLOOR UNIT with 10 ft ceilings. This unit offers 2 large bedroom and 2 full bathrooms. Natural wood kitchen cabinets and granite countertops and upgraded appliances. Large living room with a gas fireplace. Huge balcony overlooking park. Air conditioned cool unit. Underground parking and storage. This building is 18 plus. Enjoy steam room, gym, sauna, guest suite. (id:63013)
RE/MAX River City
8203 134 St Nw
Edmonton, Alberta
Laurier Heights. Vacant Serviced walkout lot, Ready for you to build your dream home! Approved front attached garage house plans available. (id:63013)
Maxwell Challenge Realty
1932 51 St Sw
Edmonton, Alberta
Welcome to this beautiful 2-Storey Pacesetter built home in Walker featuring 5 bedrooms, 3.5 baths, and a FULLY FINISHED BASEMENT WITH SEPARATE ENTRANCE. The main floor offers an open-concept layout with hardwood and ceramic tile flooring, a spacious living room, and a bright dining area overlooking backyard. The kitchen includes granite countertops, gas range, tile backsplash, corner pantry, and ample cabinetry. Laundry & 2pc bath complete the main floor. Upstairs features a vaulted-ceiling bonus room, large primary suite with 4pc ensuite and walk-in closet, plus two additional bedrooms and full bath. The basement includes a rec room, 2 bedrooms, 4pc bath, and a second kitchen—ideal for extended family. Additional highlights: large mudroom, double attached garage, and fresh paint. Conveniently located near schools, shopping, public transit, and easy access to Anthony Henday. (id:63013)
Save Max Edge
3684 33 St Nw
Edmonton, Alberta
WALK OUT BASEMENT | BACKS ONTO MEADOWBROOK LAKE | HUGE PIE SHAPED LOT | MAIN FLOOR BEDROOM + DEN | MAIN FLOOR LAUNDRY | LAMINATE FLOORING | WOOD FIREPLACE | MASTER BEDROOM WITH ENSUITE & JETTED TUB & SHOWER | VAULTED CEILINGS Welcome to a one-of-a-kind home that offers a blend of luxury and warmth. Year-round comfort with A/C, heat, gas line for cooking, heated garage. The main floor features 15-foot ceilings in two open to above living spaces. Lots of windows offer natural sunlight. Also bedroom, den on the main level. Patio doors from the kitchen lead to the large deck 20x10ft. The spacious family room has Lake views with wood fireplace, 15- feet ceilings. Upstairs, the master bedroom also boasts of pond views, walk-in closet & spa-like 4-piece ensuite and Two large 14ft bedrooms. The finished walkout basement has recreation room, gym, theatre area, full 3 piece bathroom with heated floor and second kitchen. Home is near schools, shopping, transit and Whitemud. Natural beauty and luxury combination. (id:63013)
Exp Realty
4111 Westcliff Heath He Sw
Edmonton, Alberta
There’s a certain calm that comes from living on a quiet cul-de-sac—where neighbours wave, kids play freely, and the pace of life feels just right. This immaculate home in Windermere offers more than 5,400 sq ft of thoughtfully finished space designed for both connection and retreat. Step inside to sunlit rooms, soaring ceilings, and a layout that welcomes you to gather; from the open-concept kitchen with stone counters and stainless appliances, to the formal dining room made for celebrations. Upstairs, double doors open to a peaceful primary suite with a spa-like ensuite and a dressing-room-style closet. With 4+1 bedrooms, 4.5 baths, upper laundry, and central air, it’s turn-key luxury. The triple garage and exposed aggregate driveway add to the curb appeal, while the east-facing yard is perfect for slow mornings. As a resident of Upper Windermere, you’ll also enjoy access to the private leisure centre (pool, rink and more); adding lifestyle to the list of everything else this home effortlessly offers. (id:63013)
Sotheby's International Realty Canada
8824 183 Av Nw
Edmonton, Alberta
Step into luxury w/this brand new custom-built home in the highly desirable community of College Woods! Designed to impress, the main floor ft. a bright, open-concept layout w/soaring OPEN TO BELOW ceilings in the great rm, a versatile den or 5th bedrm, full bath, & a chef-inspired kitchen complete w/extended cabinetry, QUARTZ island, a full butler’s pantry/SPICE KITCHEN, & sleek stainless steel appliances. The rear mudroom w/built-in shelving adds smart everyday functionality. Upstairs offers 4 spacious bedrooms plus a generous bonus rm, incl. a show-stopping primary suite w/a CUSTOM feature wall, a spa-like 5-piece ensuite w/a tiled shower, soaker tub, double sinks, & a large walk-in closet. A 2nd full bath & convenient upper laundry complete this level .With 9’ ceilings, 8’ doors on the main floor, & a SEPARATE SIDE ENTRANCE to the unfinished bsmt (perfect for future suite potential), this home checks every box. Located on a large lot w/NO REAR NEIGHBOURS, close to all amenities, call this home today! (id:63013)
Maxwell Polaris

