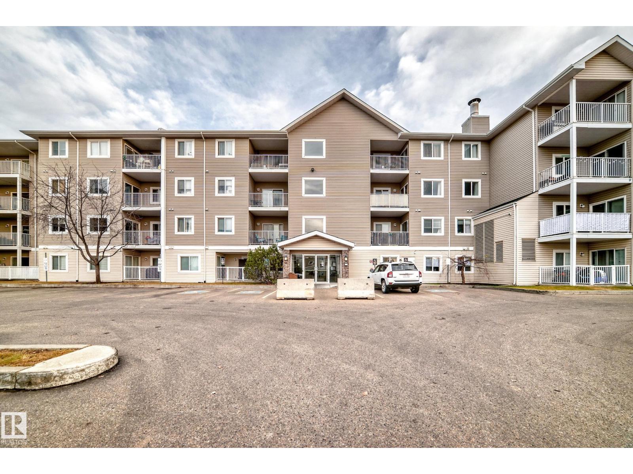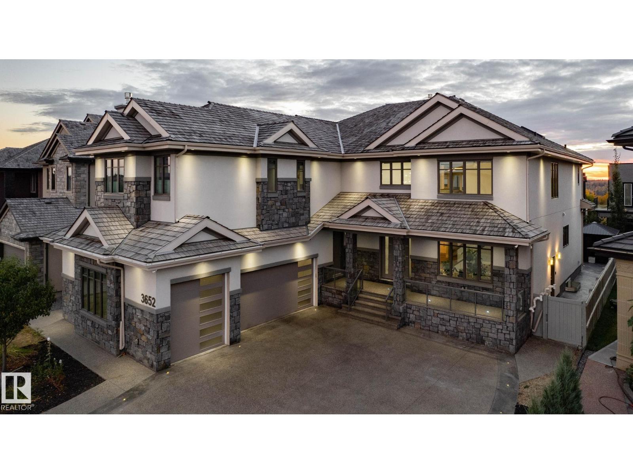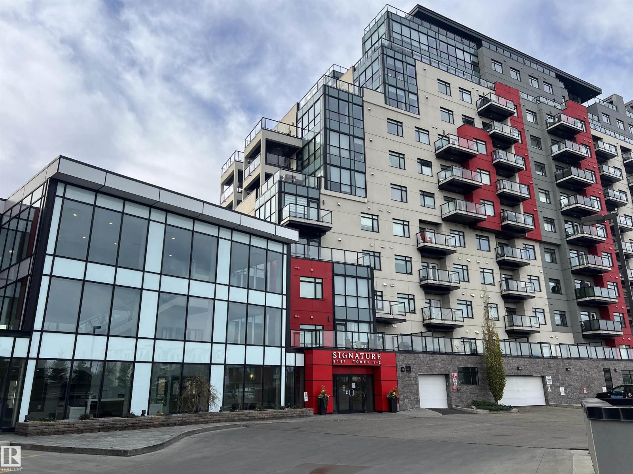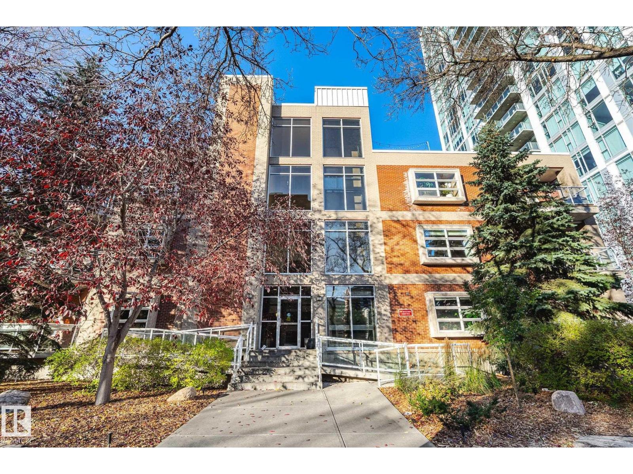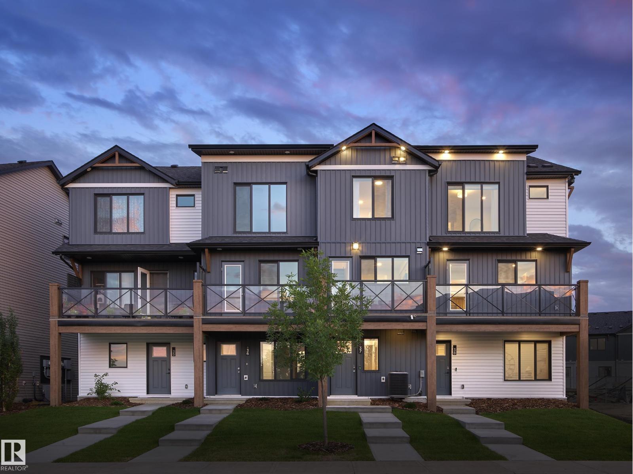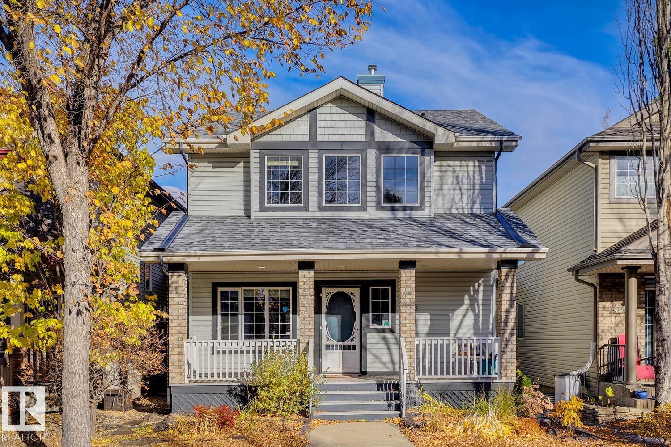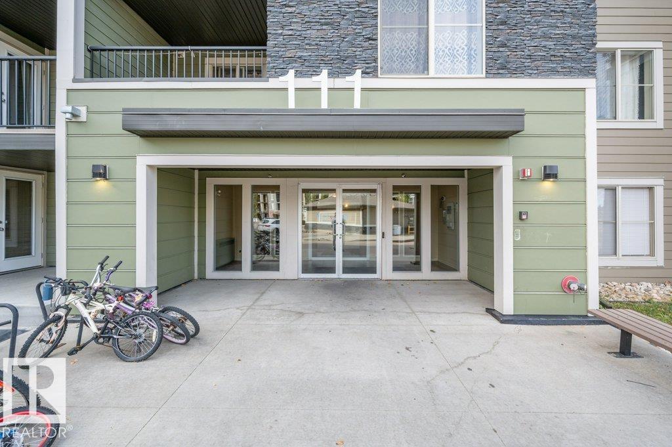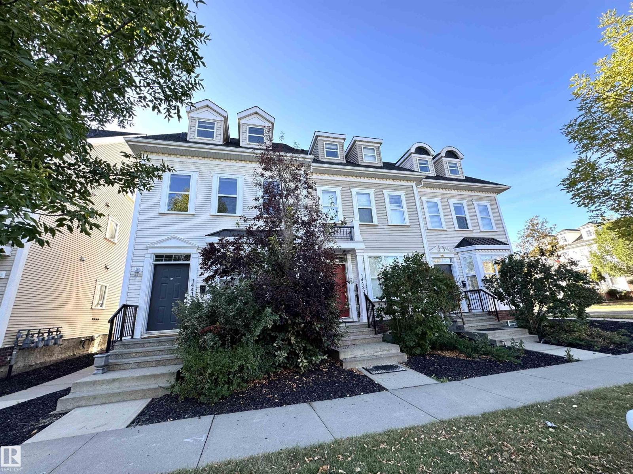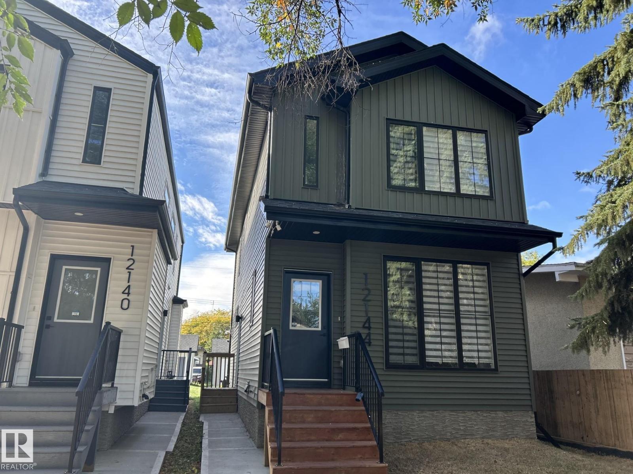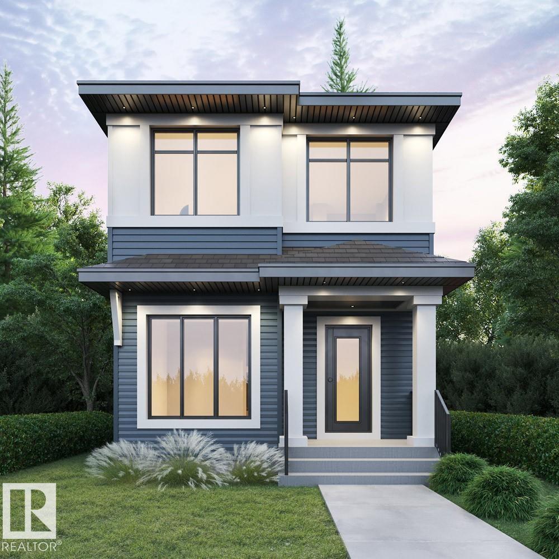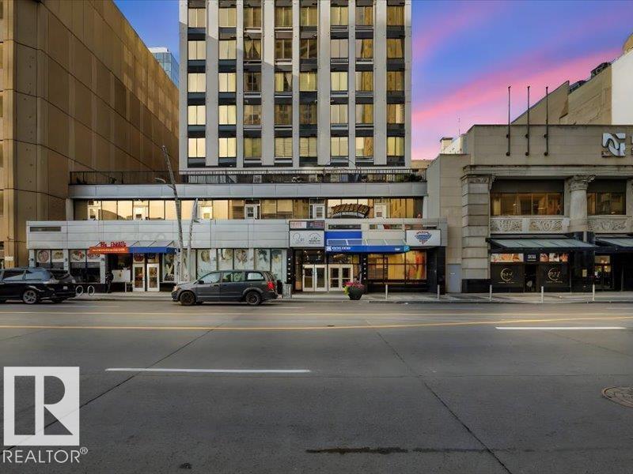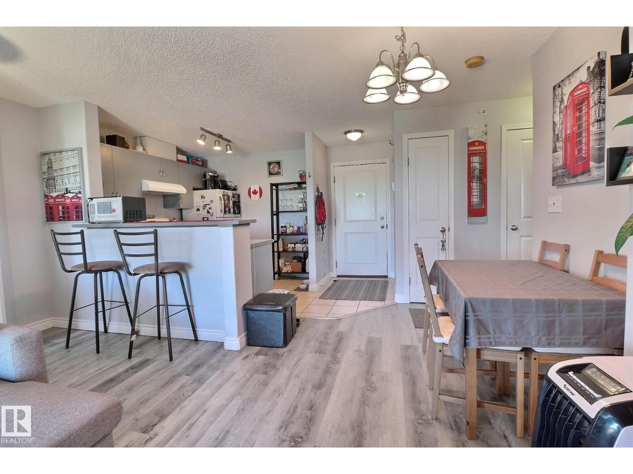
#310 4309 33 St
Stony Plain, Alberta
Welcome home to this open and bright RARE 2-bedroom PLUS DEN (3rd Bedroom) and 2 FULL bathrooms condo in Stony Plain! The primary bedroom features a walk-through closet that leads to the three-piece ensuite. The second bedroom on the opposite side of the living space has access to a 4-pc bathroom, ideal for roommates or families. The en-suite laundry room provides additional storage, and the spacious deck faces west for ample evening light. The additional LARGE DEN area can be used for a home office, storage or gaming room! Ideally located with fast access to highway 16A and walking distance to grocery stores, the hospital, restaurants and many other amenities! Must See. (id:63013)
Initia Real Estate
3652 Westcliff Wy Sw
Edmonton, Alberta
Executive living in southwest Edmonton awaits! Located in the highly sought after community of Upper Windermere, this masterpiece is absolutely brimming with features & upgrades, too many to list. The main floor boasts a grand open to below entrance that extends into the living room and over to the formal dining area with rare parquet flooring, office with built in desks, bedroom with ensuite, stunning kitchen with wall to wall and floor to ceiling cabinetry, built in appliances, and tucked just beyond that is a full sized spice kitchen. Heading upstairs we have a primary bedroom the size of a modest apartment with its own sitting area, gas fireplace & steam shower, towel warmer, heated flooring, along with 3 additional bedrooms, each with it own ensuite, as well as a bonus room with private balcony. The basement is also fully finished, with a theatre room, gym, 2 bedrooms and 2 full bathrooms, bar area, as well as a full kitchen, and secondary laundry rough-ins, perfect for multi-gen living. A MUST SEE!! (id:63013)
Century 21 Leading
#1225 5151 Windermere Bv Sw
Edmonton, Alberta
This is luxury living, elevated high at the top of Ambleside. Literally. You will walk into a stunning multi-level home where over 1500 sq. ft. of sophistication meets everyday functionality. You’ll love the light here with floor-to-ceiling windows framing sweeping, panoramic northern city views. The primary bedroom features a spa-like 5 pc ensuite. The open-concept living space flows into a the kitchen with stainless steel appliances, quartz countertops, and room to entertain. There is a second bedroom and an additional 4 pc bathroom. Practical perks? A titled heated parking stall, and proximity to everything including schools, shops, restaurants, public transit, and medical care. The amenities in the building includes a fitness gym and large recreation room. The rec room has a fully equipped kitchen, which would make it perfect place to host large parties with families and friends. With quick connections to Anthony Henday and Terwillegar Drive, you will love living This Edmonton Life. (id:63013)
Maxwell Challenge Realty
#303 9910 111 St Nw
Edmonton, Alberta
Welcome to Madison III, tucked away on a tree-lined street in the heart of Wîhkwêntôw/Grandin. Here, you’re steps from the LRT, coffee shops, restaurants, Jasper Ave and just a short walk to the ICE District—hello, downtown lifestyle! This bright 3rd-floor 2 bed, 2 bath condo makes a big impression with 9’ ceilings, open-concept design, and tons of natural light. The kitchen is made for both cooking and gathering, with stainless steel appliances, gas stove,a corner pantry, full dining area, and an eat-up bar for casual nights in. The primary suite has a walk-through closet and 4-piece ensuite with separate tub & shower. A second full bath sits near the 2nd bedroom/den—perfect for guests or a home office. Other perks? In-suite laundry + storage Private balcony Titled, heated underground parking Pet-friendly building with elevator access. A fresh, stylish space in a vibrant, established community—move in and start living your best downtown life! Please note photos with furniture are virtually staged. (id:63013)
Century 21 Masters
#44 1009 Cy Becker Rd Nw
Edmonton, Alberta
Welcome to Cy Becker Summit. This brand new style townhouse unit the “Hazel 3” Built by StreetSide Developments and is located in one of Edmonton's newest premier north East communities of Cy Becker. With almost 1,020 square Feet, it comes with front yard landscaping and a single over sized garage, this opportunity is perfect for a young family or young couple. Your main floor is complete with luxury Vinyl Plank flooring throughout the great room and the kitchen. The main entrance/ main floor has a good sized entry way. Highlighted in your new kitchen are upgraded cabinets, quartz counter tops and a tile back splash. The upper level has 2 bedrooms and 2 full bathrooms. ***Home is under construction and the photos are of the show home colors and finishing's may vary , this home is slated to be completed by March/April of 2026 *** (id:63013)
Royal LePage Arteam Realty
9923 88 St Nw
Edmonton, Alberta
Welcome to The Brickyards in Riverdale! Nestled in one of Edmonton’s most sought-after communities, this beautiful 2-storey home blends charm, comfort, and convenience just steps from the river valley. Offering a total of 5 bedrooms and 3.5 bathrooms, perfect for families or anyone seeking space to grow. The main floor features hardwood flooring, a cozy gas fireplace, and a spacious kitchen complete with stainless steel appliances and a gas stove—ideal for those who love to cook and entertain. 3 bedrooms upstairs with the primary including its own 5pc ensuite. The fully finished basement provides additional living space with a bright open rec room, two bedrooms, and a full bath. Enjoy summer evenings on your rear deck overlooking the landscaped yard, front porch, or take a short stroll to Dogpatch, Little Brick Café, and the scenic river valley trails. A double detached garage adds convenience and storage, while being just 5 minutes from downtown keeps you connected to the city’s best amenities. (id:63013)
Royal LePage Arteam Realty
#201 111 Watt Cm Sw
Edmonton, Alberta
Welcome to Walker Lake Gate. This expansive 2 bedroom , 2 bath condo features a great location, close to shopping and commuting routes such as 50 st, ellerslie road and the Henday!This original owner corner unit shows pride of ownership throughout, with newer flooring and paint, granite countertops and more.Entering this home we have a good sized entrance way, with a great area for a home office or reading nook. Open concept floor plan features a fully appointed kitchen, large dining area and a living room. The master has a walk in closet and a 4 piece ensuite.The second bedroom is seperate for privacy, and we have a 4 piece main bath. We also have a good sized laundry complete with extra storage.One of the largest units in the complex, comes with heated underground parking and a huge 5' x 15' storage room. Building is well managed, and condo fees cover heat and water, snow removal, reserve fund and proffessional management. Walker is a great area, there is also a walking trail close at hand. Welcome home (id:63013)
Royal LePage Noralta Real Estate
14418 98 St Nw
Edmonton, Alberta
This BEAUTIFUL, BRIGHT END UNIT townhome in award wining Griesbach features over 2600sqft of total living space with a wonderfully executed floorpan. Upon entering, you’re greeted with a huge dining area and newly upgraded wide plank engineered oak hardwood floor. An upgraded open concept kitchen with granite and stainless steel appliances separates the sun-lit dining and living room which leads to a wonderful WEST facing, landscaped backyard & double detached garage. A cozy gas fireplace and a 2pc bath are also conveniently tucked away to make this first floor a warm, cozy space you’ll love. The second level features a HUGE FAMILY ROOM (which could also be an office or bedroom), a large bedroom with walk-in closet and 4pc ensuite, as well as laundry. The third level is the PRIMARY SUITE with sitting area, vaulted ceilings, walk-in closet and an expansive ensuite with double sinks, soaker tub and separate stand-up shower. FULLY FINISHED basement w/ bonus room & wet bar and a flex/storage space. (id:63013)
Royal LePage Summit Realty
12144 83 St Nw
Edmonton, Alberta
Great opportunity in Central Edmonton Area, 3bedrooms 2.5 bath in 2 storey house, 1439 sq ft, built in 2022, Side entrance prepared for future suite. Enter foyer with bench and hooks, than enter your dining. Open concept plan with kitchen at center island with Quartz counters, Spacious living room, den across living room, rear mudroom , laundry and half bath. upper floor 3 large bedrooms, master wth 4 pc ensuite, double sink, double shower cabin. There is double detached garage in the back. House is clean and well kept ready to move in. (id:63013)
2% Realty Pro
2323 160 St Sw Sw
Edmonton, Alberta
Welcome to Glenridding Ravine—one of Southwest Edmonton’s most in-demand communities! This stylish home offers an open concept layout ideal for entertaining, complemented by a main floor den for those working or studying from home. The upper level is designed with convenience in mind: a central bonus room for family movie nights, upstairs laundry, and a relaxing primary suite featuring dual sinks and a large walk-in closet. The 9’ basement with a separate side entrance opens the door to exciting future income or multi-generational living options. Just minutes to shops, schools, ponds, and walking paths—this is the one you’ve been waiting for. (id:63013)
Cir Realty
#708 10024 Jasper Av Nw
Edmonton, Alberta
Welcome to Cambridge Lofts in the Center of Downtown! With direct access to the LRT and bus stop just outside the lobby. One bedroom Loft style apartment on Jasper! Nice high open ceilings, huge window! Tiled feature wall, Cozy and sensible floor plan packs it all in, living, dining, kitchen, decent sized bdrm/desk area, full 4 pce bath and in suite laundry! Love the location, just a short stroll to many restaurants, shops, Churchill Square, the library, the Art Gallery, RA Museum, Ice District, Rogers Place, Edmonton Convention Centre and so much more! A great investment and a great place to live for anyone working downtown or for students it is just a quick bus or LRT trip to U of A, McEwan, NAIT or Norquest. Building bylaws allow Short Term Rental and Airbnb. Turn Key investment!! Unit can be sold fully furnished. A pet friendly building! (id:63013)
Exp Realty
#416 14708 50 St Nw
Edmonton, Alberta
Ideally located near schools, parks, shopping, and public transit, this property provides easy access to major routes, making daily commuting simple and stress-free. Inside, you’ll find a functional and welcoming layout with a cozy living area, a practical kitchen with plenty of storage, and a dining space perfect for everyday meals. The bedrooms are well-sized and versatile, making them ideal for family, guests, or a home office. Enjoy a private outdoor area that’s perfect for relaxing, gardening, or soaking up the sun in the warmer months. With nearby amenities, convenient parking, and a friendly neighborhood atmosphere, this home is an excellent opportunity for first-time buyers, downsizers, or investors looking for a well-kept property in a great location. New shingles & common area carpet. New stove. (id:63013)
2% Realty Pro

