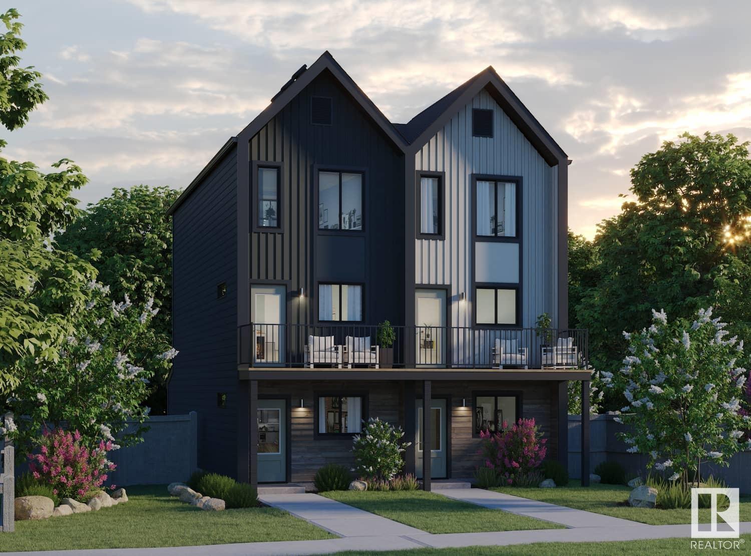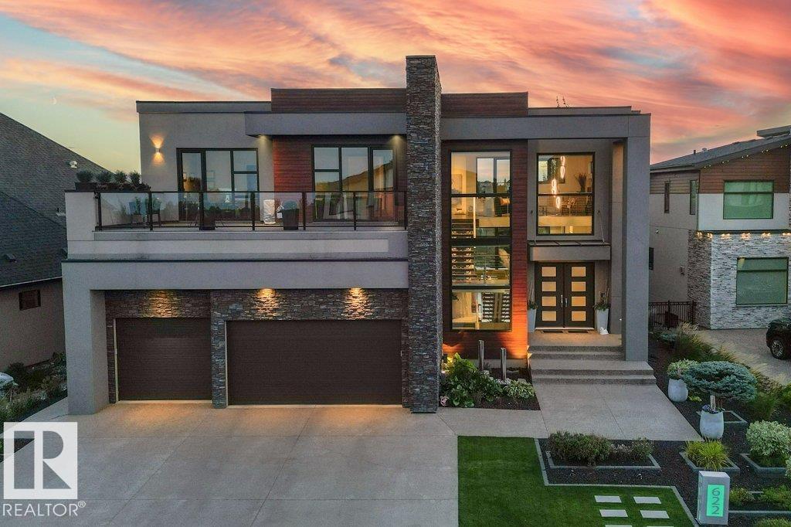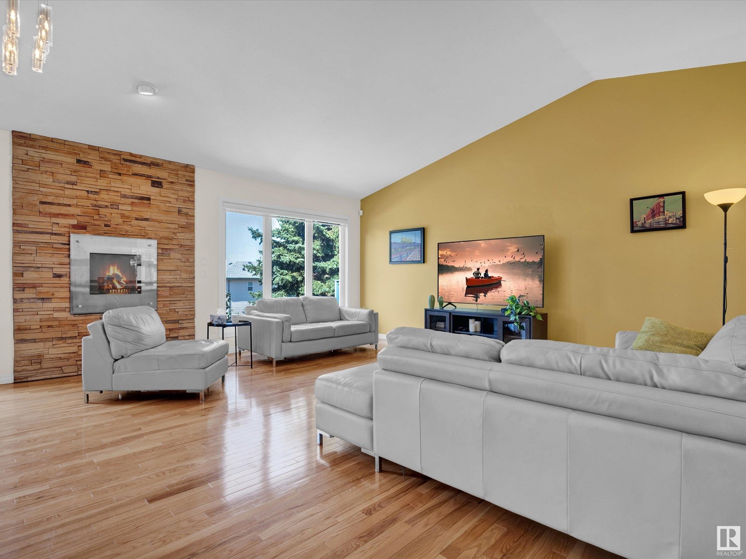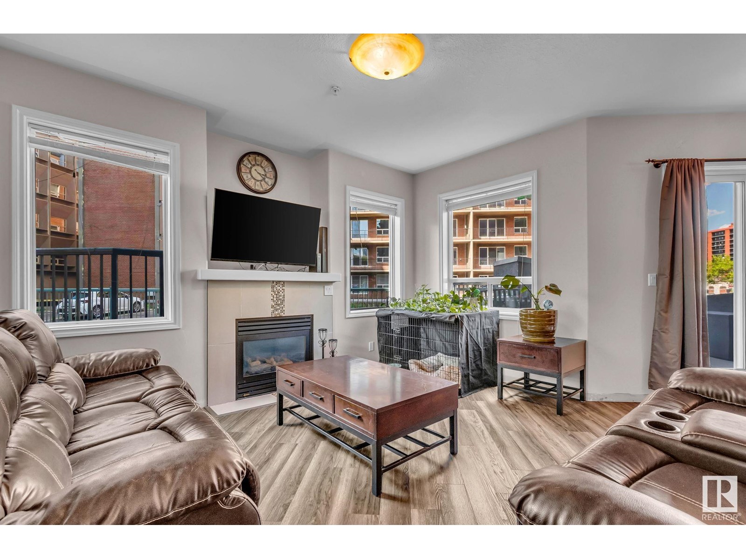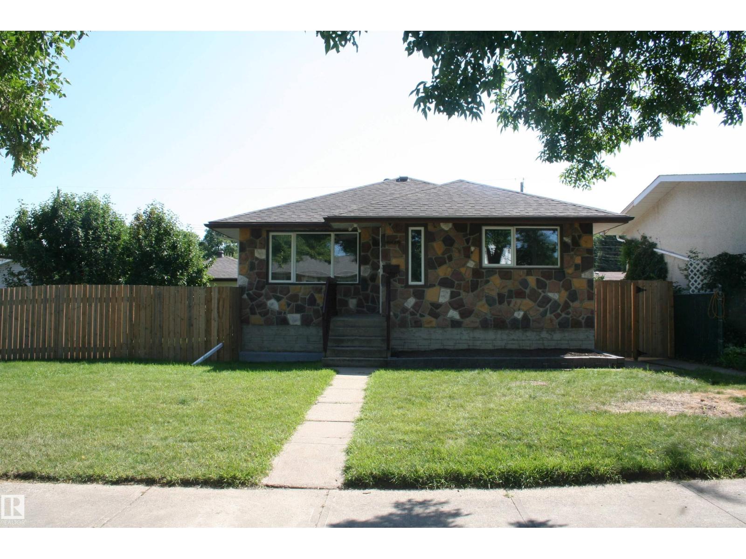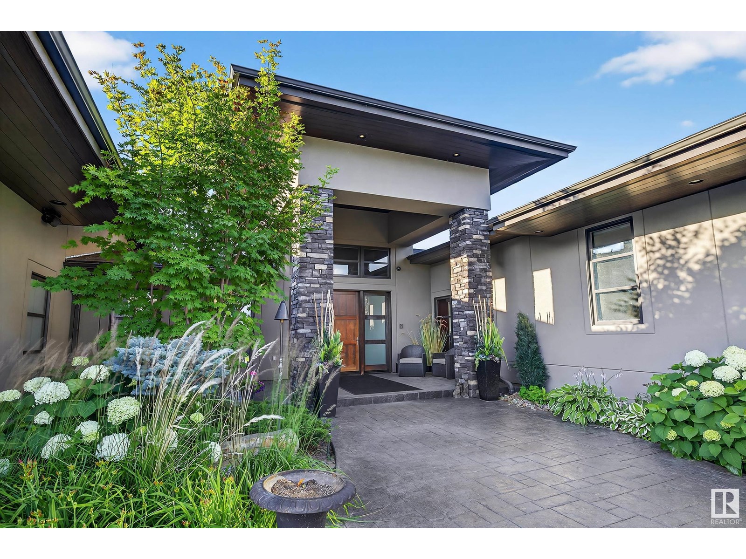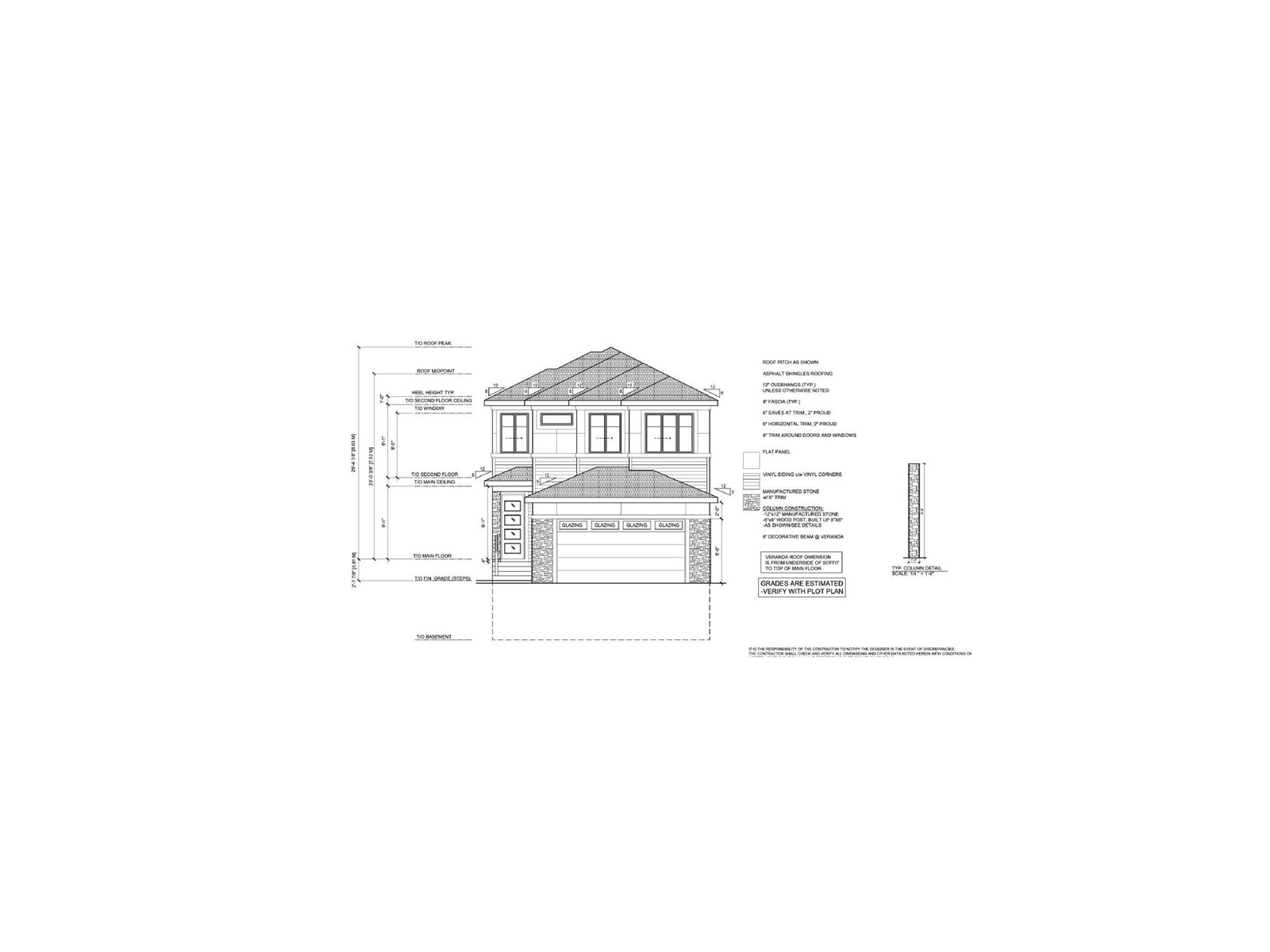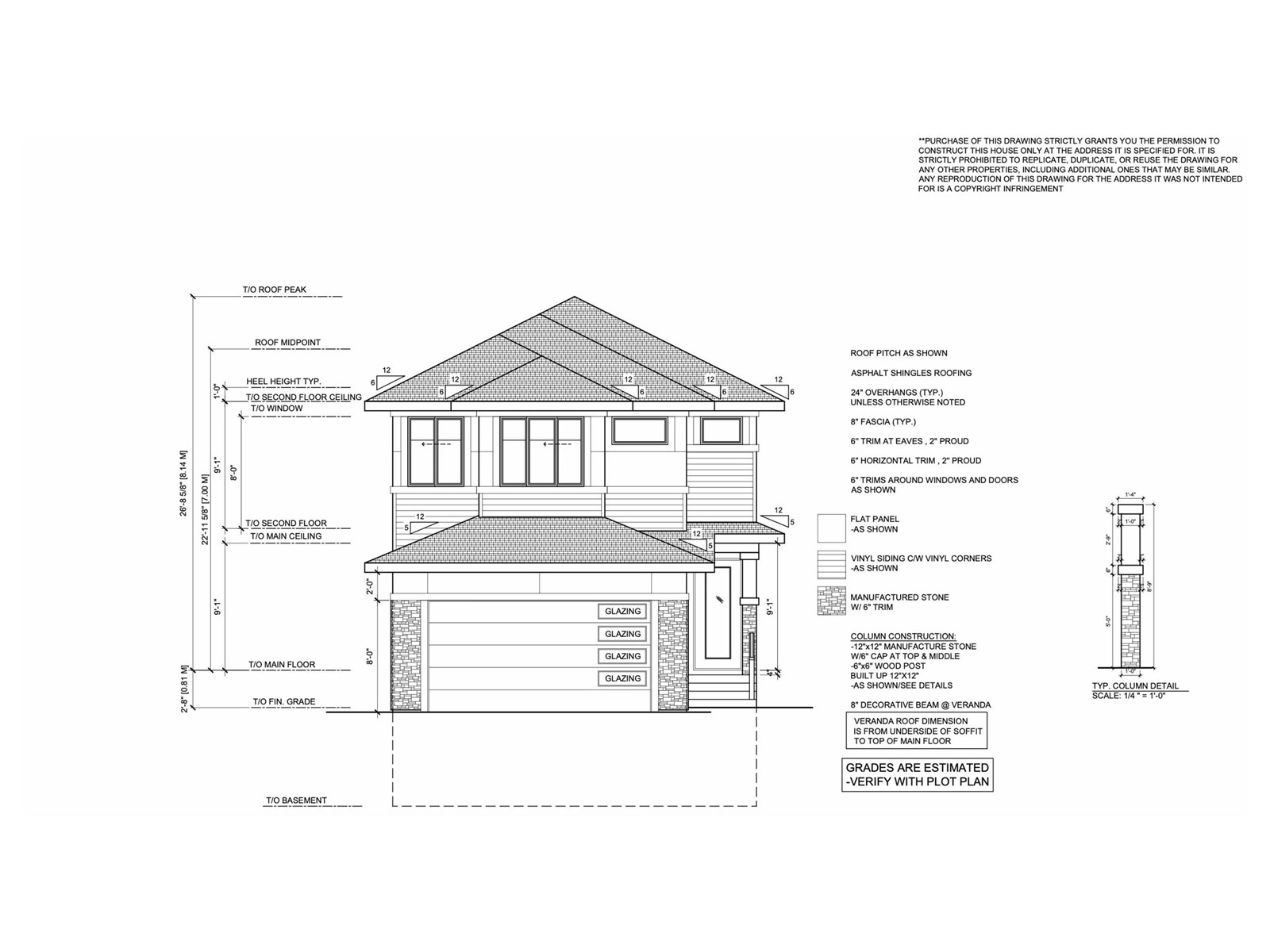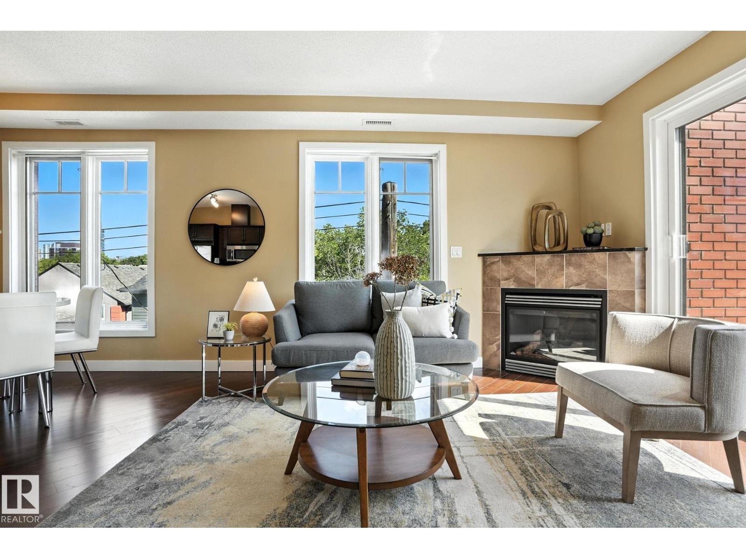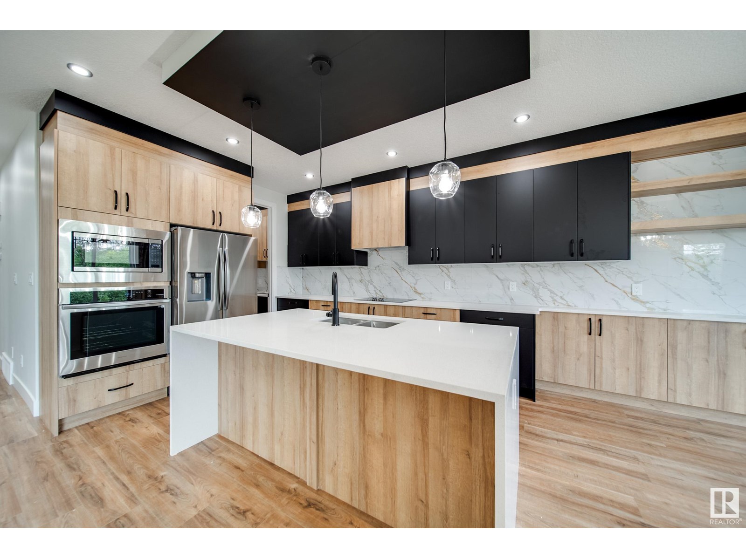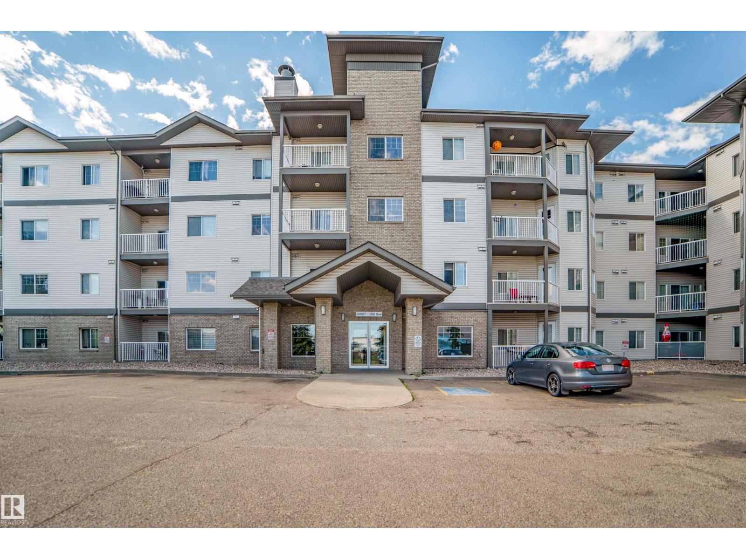
649 176 Av Ne
Edmonton, Alberta
Welcome to this brand new half duplex the “Reimer” Built by the award winning builder Pacesetter homes and is located in one of Edmonton's newest North East communities of Marquis. With over 1,280 square Feet, this opportunity is perfect for a young family or young couple. Your main floor as you enter has a flex room/ Bedroom that is next to the entrance from the garage with a 3 piece bath. The second level has a beautiful kitchen with upgraded cabinets, upgraded counter tops and a tile back splash with upgraded luxury Vinyl plank flooring throughout the great room. The upper level has 2 bedrooms and 2 bathrooms. This home also comes completed with a single over sized attached garage. *** Photo used is of an artist rendering , home is under construction and will be complete by February / March 2026 *** (id:63013)
Royal LePage Arteam Realty
647 176 Av Ne
Edmonton, Alberta
Welcome to this brand new half duplex the “Reimer” Built by the award winning builder Pacesetter homes and is located in one of Edmonton's newest North East communities of Marquis. With over 1,280 square Feet, this opportunity is perfect for a young family or young couple. Your main floor as you enter has a flex room/ Bedroom that is next to the entrance from the garage with a 3 piece bath. The second level has a beautiful kitchen with upgraded cabinets, upgraded counter tops and a tile back splash with upgraded luxury Vinyl plank flooring throughout the great room. The upper level has 2 bedrooms and 2 bathrooms. This home also comes completed with a single over sized attached garage. *** Photo used is of an artist rendering , home is under construction and will be complete by February / March 2026 *** (id:63013)
Royal LePage Arteam Realty
622 Howatt Dr Sw
Edmonton, Alberta
Absolutely spectacular estate home overlooking Edmonton’s premier waterfront oasis. Rare trifecta of stunning fountains and breathtaking views with the scenic 14th hole of Jagare Ridge Golf Course as the backdrop. Over 7157 sq feet of European designed total living space finished with meticulous modernist craftsmanship & oversized floor to ceiling windows. There are no comparables to this exquisite masterpiece with high ceilings on all 3 levels, 5 feature decks, 20 ft entertaining centrepiece & an elegant kitchen with grand island. The study on the upper floor can easily be converted to 2 more bedrooms. Unique features from the 2 level wine room, floating exterior to interior stone entry, custom cable railings & steel floating staircase encased in glass abound throughout. Full home automation, multi-purpose theatre, exercise facility, dual fully screened outdoor rooms and a New York penthouse inspired Owner’s Suite awaits. Renderings show the option to convert the upstairs office into two bedrooms. (id:63013)
Century 21 Masters
#53 1130 Falconer Rd Nw
Edmonton, Alberta
LOCATION! LOCATION! Welcome to this executive townhouse with modern flair in a prestigious area close to shopping, schools, freeways, and amenities! This fully finished walkout offers 3 bedrooms, 3 full baths, and a spacious double garage. You'll love the open concept layout with vaulted ceilings, central A/C, chef-style kitchen with sit-up bar, stainless appliances, and a newer fridge and dishwasher. The walkout basement features new vinyl flooring, a 3rd bedroom, full bath, and blinds. Both the main and basement bathrooms have been beautifully renovated. Upgrades include a glass stair railing, ceramic tile in the foyer and stairs, newer furnace (2018), and full replacement of all plumbing lines and hot water tank in 2023. Complex has replaced all windows and doors. Extra cabinets added in the main bath. Enjoy BBQs with a gas line hookup and walking trails to the river valley just steps away. Laundry is upstairs with the bedrooms. Absolutely gorgeous and move-in ready—this is the one! (id:63013)
Maxwell Challenge Realty
#104 10046 110 St Nw
Edmonton, Alberta
Imagine sipping coffee on one of your two private patios, with sunlight pouring through oversized windows and your pup lounging by your feet. Inside, fresh flooring and modern baseboards are being installed to match your elevated lifestyle. The open-concept layout balances cozy and contemporary with a gas fireplace and quartz counters, while natural gas BBQ hookup outside means dinner is always just a grill away. You’re steps from Unity Square’s shops and the River Valley’s trails, ideal for weekend strolls or brunch meetups. The vibe? Relaxed, stylish, and connected. Two full bathrooms, including an ensuite, make hosting easy, and the underground heated parking with storage and a place to wash your car brings luxury to your daily routine. Whether it’s planting a garden or enjoying patio wine nights, this ground-floor unit in Wîhkwêntôwin offers an effortless blend of convenience and charm, without sacrificing space, light, or location. (id:63013)
Keylo.ca
11823 43 St Nw
Edmonton, Alberta
Recent renovations on the beautiful 3 + 1 bedroom bungalow. This home features original hardwood flooring, oak kitchen cabinets, fully renovated bathrooms, new flooring on the main and lower level. There is an oversized double detached garage as well. This home could easily be transformed with a lower level suite for additional revenue. Added bonus of an incredible 66 x 130 RF3 Zoned lot!!! (id:63013)
RE/MAX Elite
13758 Valleyview Dr Nw
Edmonton, Alberta
An iconic address with world-class views. Welcome to 13758 Valleyview Drive. Set on an extraordinary 49,000+ sq ft lot with unobstructed panoramic views of downtown Edmonton and the river valley, this custom-built estate offers over 6,500 sq ft of elevated living. Every detail has been crafted for luxury, from the grand chef’s kitchen and open-concept living spaces to the expansive main deck designed for upscale entertaining. Nearly every room captures breathtaking vistas. The upper level is anchored by a lavish primary retreat with spa-like ensuite, boutique-style walk-in closet, sitting lounge, and wet bar. The walkout basement features a private theatre, billiards room, wet bar, office, and guest suite. Step outside to your resort-style backyard with a spectacular in-ground pool and mature landscaping. A rare opportunity on one of Edmonton’s most prestigious streets. (id:63013)
Sable Realty
2057 Collip Crescent Sw
Edmonton, Alberta
UNDER CONSTRUCTION. Built with thoughtful design and quality finishes, this 2180 sq. ft. zero lot line home in Cavanagh is made for modern living. The main floor features an open-concept kitchen, dining, and living area highlighted by a spice kitchen, a full bathroom, and a versatile den perfect for a home office or guest space. Large windows flood the home with natural light, creating a warm and inviting atmosphere. Upstairs offers 3 bedrooms and 2 additional bathrooms, including a primary suite with a spa-inspired ensuite and walk-in closet. Carefully chosen tile, vinyl, and carpet flooring complete the elevated look. This home blends style, comfort, and functionality in one of Edmonton’s most desirable communities. (id:63013)
Maxwell Polaris
2038 Collip Crescent Sw
Edmonton, Alberta
UNDER CONSTRUCTION. Experience luxury living in this 2400 sq. ft. home located in the desirable community of Cavanagh, backing onto a scenic creek and ravine for stunning year-round views. This home features a walkout basement with side entry and a thoughtfully designed spice kitchen to complement the main gourmet kitchen, perfect for everyday cooking and entertaining. The interior boasts a beautiful blend of tile, vinyl, and carpet flooring for a modern yet inviting feel. Upstairs, the amazing primary suite includes a luxurious ensuite bathroom and a spacious walk-in closet, providing a perfect private retreat. With 3 bedrooms and 3 bathrooms, an open-concept layout, and high-quality finishes, this home offers both comfort and style. Surrounded by natural beauty and located in a sought after neighbourhood, it’s the perfect combination of elegance and function. (id:63013)
Maxwell Polaris
#303 7907 109 St Nw
Edmonton, Alberta
Welcome to University Properties, a classic brick-faced, low-rise concrete and steel building offering premium living just steps from the University of Alberta. This bright corner unit on the third floor features two bedrooms, two full bathrooms, 9’ vaulted ceilings, in-suite laundry, and central A/C. The open-concept layout includes a chef’s kitchen with stainless steel appliances, granite countertops, a breakfast bar, and a stylish mix of hardwood and ceramic tile flooring. Large Low-E windows fill the space with natural light. Relax by the cozy gas fireplace or on your private balcony with wrought iron detailing, a gas BBQ hookup, and tranquil green views. This pet-friendly building (one pet under 10kg with board approval) is known for its solid construction and soundproofing. Condo fees include all utilities except power. Enjoy easy access to U of A, Whyte Ave, the University Hospital, downtown, river valley trails, and the vibrant shops and cafés of Old Strathcona and the best schools in the city. (id:63013)
Maxwell Challenge Realty
8812 183 Av Nw
Edmonton, Alberta
Welcome to this stunning BRAND NEW home in the sought after community of College Woods! The main floor showcases a BRIGHT, open-concept layout w/soaring open-to-below ceilings in the great rm, a versatile den/5th bedroom, full bath, & a stylish kitchen with EXTENDED cabinetry, dbl WATERFALL ISLAND, full butler’s pantry/SPICE KITCHEN, and brand new stainless steel appliances. A rear mudroom with built-in shelving adds everyday convenience. Upstairs, you'll find 4 spacious bedrms plus a bonus room, incld. a luxurious primary suite w/ a FEATURE wall, spa-inspired 5-piece ensuite with a SOAKER TUB, tiled shower, double sinks, & a large walk-in closet. A full bath & convenient upper floor laundry complete this level. Enjoy main floor 9' ceilings & 8' doors, plus a SEPARATE SIDE ENTRANCE to the unfinished basement,ideal for future suite potential. Situated on a LARGE LOT with NO rear neighbours, close to schools, parks, shopping, and amenities, this home delivers on style, space, and location. Call this home! (id:63013)
Maxwell Polaris
#435 16807 100 Av Nw
Edmonton, Alberta
Top floor 2 bedrooms + den, 2 full baths and 2 titled underground parking. Large L shape balcony with NW view. Unit has newer vinyl plank flooring. 9 foot ceiling. Stanless steel appliances. Exercise room and car wash in underground parkade. Walking distance to Super Store, Mayfield Common and minutes drive to West Edmonton Mall and Down Town. Quick access to Anthony Henday Drive. Perfect for first time buyers or investors. Quick possession. Don't miss this one. (id:63013)
Homes & Gardens Real Estate Limited


