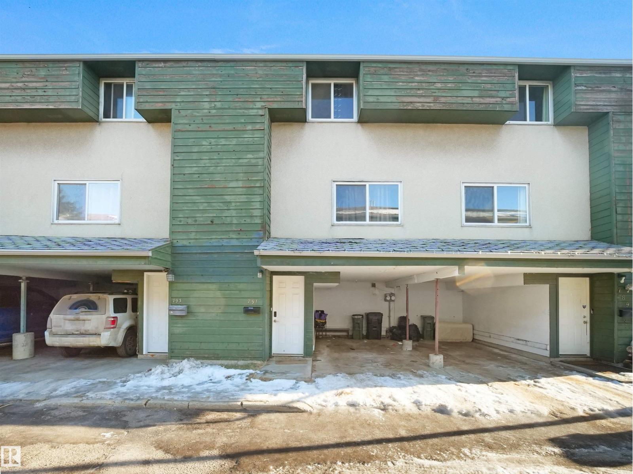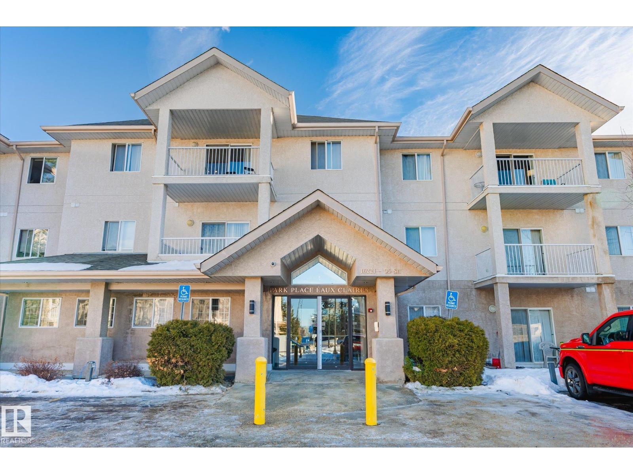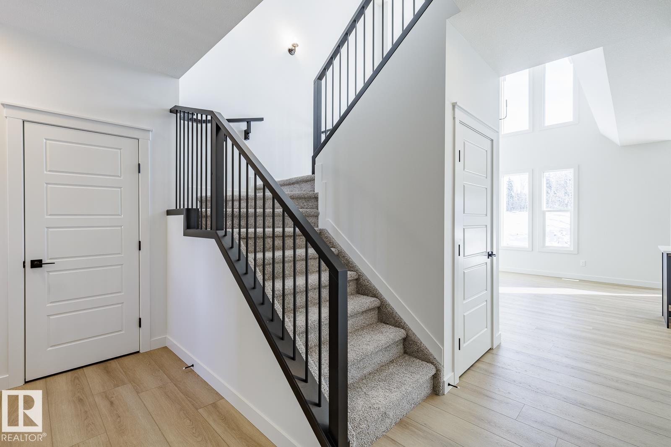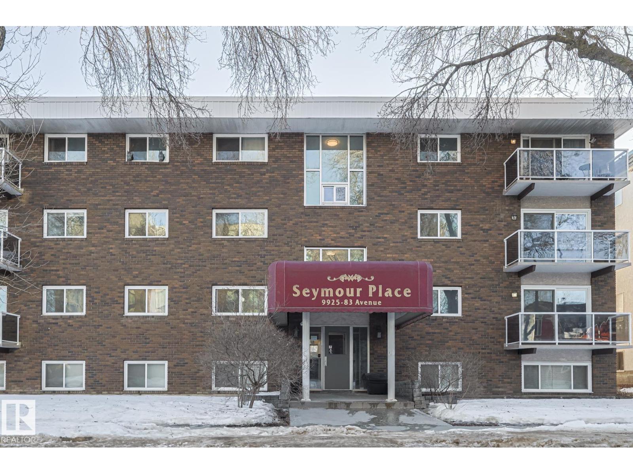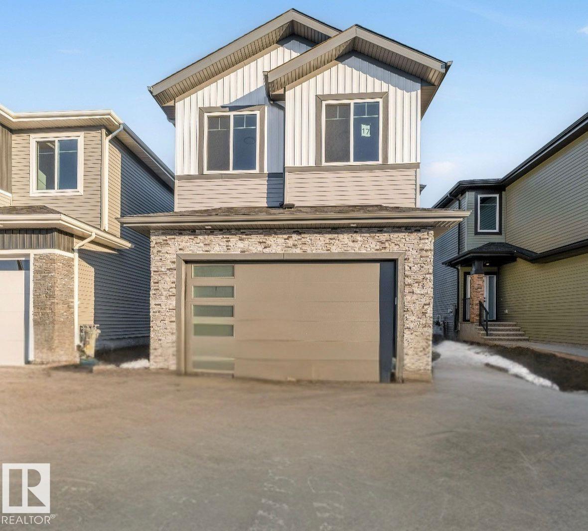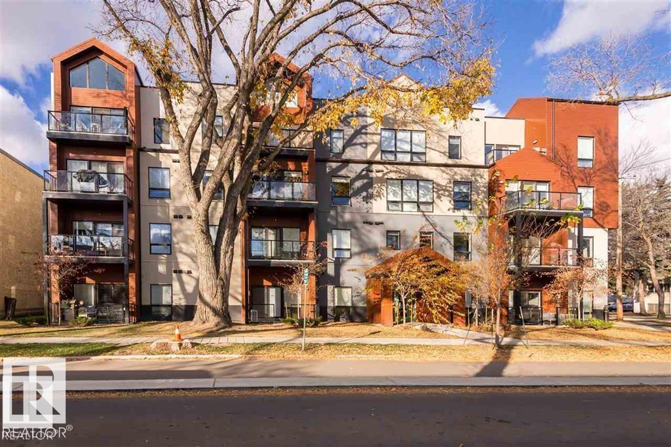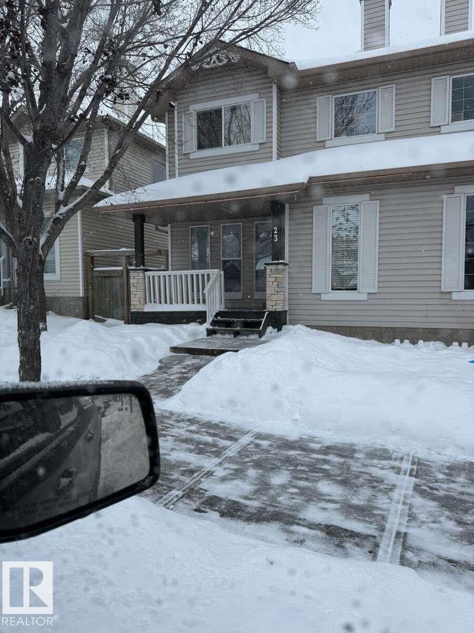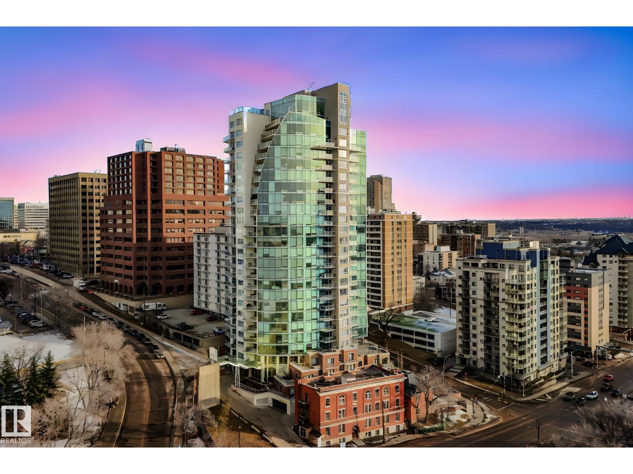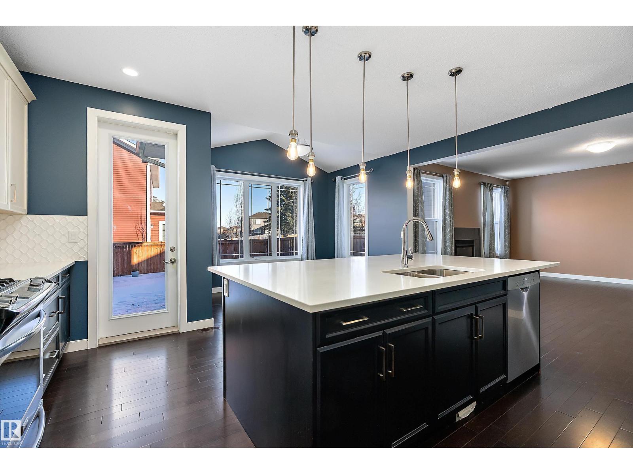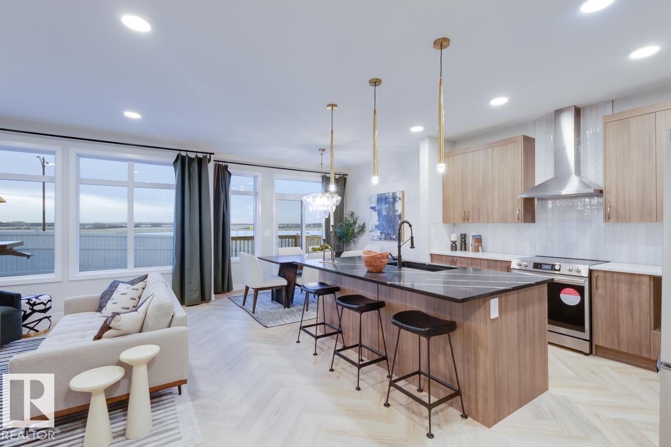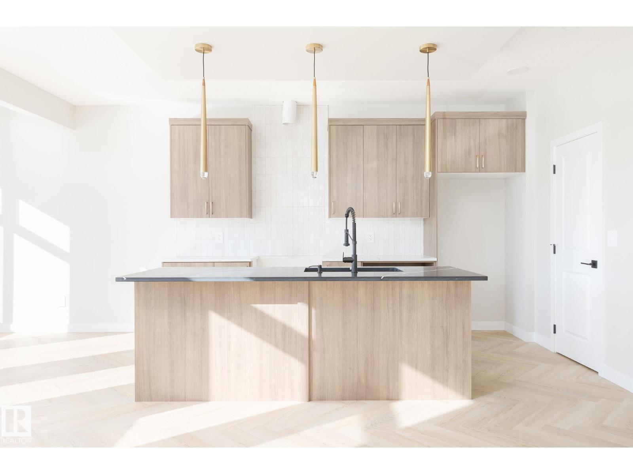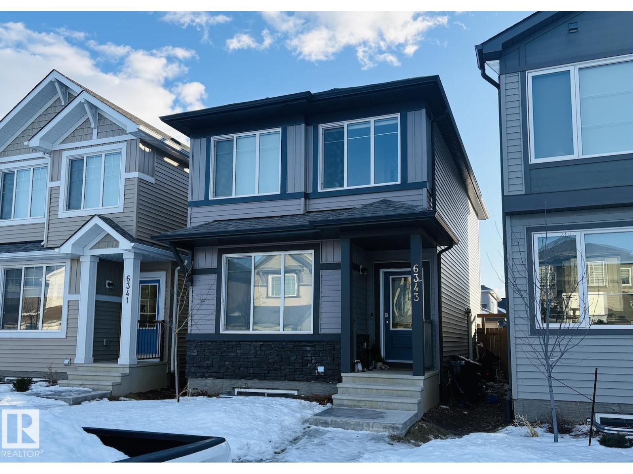
791 Abbottsfield Rd Nw
Edmonton, Alberta
Nestled in the residential area of 791 ABBOTTSFIELD Road, Edmonton, AB, CA, this inviting home awaits its new owner, offering a move-in ready experience. The living room is a bright and airy space, defined by its captivating vaulted ceiling, which elevates the sense of spaciousness and provides an open atmosphere for relaxation and entertainment. The kitchen presents a delightful combination of style and function, featuring shaker cabinets that exude a timeless charm, complemented by the sleek and durable stone countertops, which offer a sophisticated surface for meal preparation. This condominium features three bedrooms and two bathrooms, providing ample space. A fenced backyard offers a private outdoor retreat. This 1972 two-story condominium is more than just a property; it's a place to build lasting memories. (id:63013)
RE/MAX Excellence
#218 16221 95 St Nw
Edmonton, Alberta
This bright and spacious apartment features two comfortable bedrooms and two full bathrooms, offering both privacy and convenience. The large open-concept living area flows seamlessly into the kitchen, which is loaded with white cabinets, creating an ideal space for relaxing or entertaining. Enjoy a lovely balcony that adds natural light and outdoor comfort. The apartment has been freshly painted, and the carpet has been professionally cleaned, making it truly move-in ready. The unit also includes a dedicated parking stall for added convenience. Perfect for homeowners or investors, this well-maintained apartment combines comfort, style, and functionality. (id:63013)
Homes & Gardens Real Estate Limited
47 Renwyck Pl
Spruce Grove, Alberta
Move-In Ready home on a regular pie-shaped lot with a large backyard. Built by award-winning Montorio Homes, the Salerno Model offers classic design with modern upgrades, featuring an 18’ open-to-below Great Room with electric fireplace. Ideal family layout with 4 bedrooms including a main-floor bedroom with full bath, spacious mudroom, walk-through pantry, and convenient upstairs laundry. Designer kitchen provides ample counterspace and triple pane windows for abundant natural light. Upgrades include 9’ ceilings, luxury vinyl plank flooring, upgraded cabinetry, quartz countertops, tiled backsplash, upgraded plumbing with undermount sinks, metal railing, smart home package, and gas water heater. Separate basement entrance offers future rental potential. Located in the growing Fenwyck community, bordering an 80-acre environmental reserve. (id:63013)
Century 21 Leading
#207 9925 83 Av Nw
Edmonton, Alberta
Fall in love with urban living in the heart of Old Strathcona. This beautifully renovated second-floor one-bedroom condo blends modern style with everyday comfort in one of Edmonton’s most vibrant walkable communities. Bright and inviting, the open layout features rich hardwood floors, contemporary lighting, and a sleek kitchen with full-height cabinetry, granite counters, and stainless steel appliances. The spacious living area opens to a north-facing balcony overlooking a quiet, tree-lined street — a peaceful retreat just steps from Whyte Ave. Enjoy the convenience of in-suite laundry, a generous bedroom with ample closet space, and a spa-inspired bath. The building is well managed with a strong reserve fund, offering peace of mind that’s not always easy to find. Walk to the Old Strathcona Farmers Market, University of Alberta, river valley trails, cafes, boutiques, and transit. Ideal for first-time buyers, students, or savvy investors seeking location, lifestyle, and confidence in ownership. (id:63013)
Maxwell Polaris
17 Axelwood Cr
Spruce Grove, Alberta
4 BED | 3 BATH | MAIN FLOOR BED/DEN | OPEN-TO-ABOVE | WALK-OUT BASEMENT | POND BACKING| BONUS ROOM This pond-backing, open-to-above walk-out home offers 4 bedrooms, 3 bathrooms, a BONUS room, and a STUDY area. The MAIN FLOOR features luxury vinyl plank flooring, a BEDROOM with full bath, a spacious family room with cozy fireplace, and a bright dining area filled with natural light. The modern kitchen is designed for both cooking and entertaining, showcasing quartz countertops, high-end cabinetry, a large island, stainless steel appliances, and a pantry. Upstairs, the PRIMARY BED includes a 5-piece ensuite and a spacious walk-in closet, along with two additional bedrooms, a full bath, bonus room, study area, and upper-floor laundry. The unfinished WALKOUT basement offers excellent future development potential. Close to parks, ponds, walking trails, schools, and shopping. (id:63013)
RE/MAX Excellence
#103 10006 83 Av Nw
Edmonton, Alberta
High quality built building with lots of extras & this particular unit is a main floor open layout with 2 bedroom, 2 bathroom, 947 sq ft 2017 built condo in the Strathcona neighborhood south of the North Saskatchewan river. This unit has 9ft ceilings which makes it show larger than its size, with a terrific open floor plan & amazing kitchen with quartz countertops, lots of cabinet space, & stainless appliances & higher end fixtures throughout. This very popular floor plan has 2 bedrooms, 4 piece main bathroom, with the master bedroom offering a 3 piece ensuite. This unit comes with 1 titled underground parking stall & storage area. The location of this beautiful building is great & close to all amenities but still located on a quiet street away from Whyte Ave. The building features lighted secure front entrance, rooftop patio with a great view which makes it nice for meeting friends & socializing. This is a great investment opportunity has current tenants that would like to stay. (id:63013)
RE/MAX River City
23 Vernon
Spruce Grove, Alberta
For more information, please click on View Listing on Realtor Website. Welcome to this beautiful 2-storey half duplex, perfectly designed for comfortable family living located in the family community of Spruce Village. This home is super close to schools, all amenities and quick access to highway 16 and 16A. Upstairs you will find two spacious master suites, each featuring large walk-in closets and their own 4 piece ensuite, offering privacy and convenience for families or guests. The main floor boast a bright and spacious living room, highlighted by a cozy fireplace, perfect for relaxing evening. The large kitchen is ideal for everyday living and entertaining, featuring tons of cabinetry, and island and newer appliances. Recent updates include newer flooring throughout and new paint on the main floor, giving this home a clean, fresh modern feel. Enjoy morning coffee on the front veranda, this home offers a double detached garage, deck off the kitchen, central air conditioning. (id:63013)
Easy List Realty
#601 9720 106 St Nw
Edmonton, Alberta
Experience luxury living in this sophisticated 2018 downtown high-rise “Symphony Tower”. Stunning unit features open-concept kitchen w/ large granite island, stainless appliances, gas stove & chef’s fan. Bright living area opens to a wraparound balcony with impressive view of the Parliament building & downtown. The Christmas light display is spectacular. Primary suite offers a walk-thru closet to a 5-piece spa-inspired ensuite with dual sinks, granite, indirect mirror lighting, corner glass shower, & soaker tub. Second bedroom includes walk-through closet leading to a 3-piece bath w/ angled glass shower. Enjoy floor to ceiling windows with custom blinds, central A/C, engineered wood flooring, In-suite full-sized washer & dryer.. Exceptional building hosts a fully equipped fitness room & a fantastic amenities room with patio access– perfect for a gathering. Private pedway access to the Legislature grounds & LRT. A perfect blend of comfort, style, & urban convenience. 1 secure underground parking. (id:63013)
Royal LePage Noralta Real Estate
103 Rosemount Ba
Beaumont, Alberta
CUL DE SAC location in COLONIALE ESTATES with views of the 18 hole!! Wow, this 2516+ 2 STOREY features a perfect main floor DEN just of the foyer with REAL BRICK FEATURE WALL. The hall opens to a spacious GREAT ROOM with dark MAPLE HARDWOOD & GAS FIREPLACE. The CONTRAST KITCHEN has an AMAZING CENTRAL ISLAND WITH QUARTZ COUNTERS, STAINLESS APPLIANCES, including a GAS STOVE & BRAND NEW REFRIGERATOR! The SUNLIT DINING ROOM overlooks the yard & features ACCESS TO THE PATIO & ARTIFICIAL TURF YARD! A 2 piece bath, large WALK THRU PANTRY plus a MUD ROOM provides access to the garage & extra family STORAGE SPACE. Up to a SUNNY 'OPEN TO BELOW' BONUS ROOM, two generous bedrooms, one with access to the main bath, plus a primary with a COFFERED CEILING & ensuite with double sinks, an OVERSIZED CUSTOM GLASS SHOWER & SOAKER TUB! The handy UPPER LAUNDRY features white SHIPLAP & has plumbing for a future sink! The 9' BASEMENT is undeveloped & open for future development! All this plus CENTRAL AIR, GARAGE & so much more! (id:63013)
RE/MAX Elite
4136 208 St Nw
Edmonton, Alberta
Experience the best in the community of Edgemont! This stunning 2-story, single-family home offers spacious, open-concept living with modern finishes. The main floor features 9' ceilings and a half bath. The kitchen includes a stainless steel hood fan, upgraded 42 cabinets, quartz countertops, pantry and convenient waterline to fridge. Upstairs, the house continues to impress with a bonus room, walk-in laundry room, full bath & 3 large bedrooms. The master is a true oasis, complete with a large walk-in closet and luxurious ensuite with separate tub/shower! Enjoy the comfort of this home with its double attached garage, $3,000 appliance allowance, unfinished basement with painted floor, high-efficiency furnace, and triple-pane windows. Don't miss out on this incredible opportunity! UNDER CONSTRUCTION! Photos example of floorplan and finish. Actual build may vary. (id:63013)
Mozaic Realty Group
4140 208 St Nw
Edmonton, Alberta
Experience the best in the community of Edgemont! Located on a corner lot, this stunning 2-story, single-family home offers spacious, open-concept living with modern finishes. The main floor features 9' ceilings and a half bath. The kitchen includes a stainless steel hood fan, upgraded 42 cabinets, quartz countertops, pantry and convenient waterline to fridge. Upstairs, the house continues to impress with a bonus room, walk-in laundry room, full bath & 3 large bedrooms. The master is a true oasis, complete with a large walk-in closet and luxurious ensuite with separate tub/shower! Enjoy the comfort of this home with its double attached garage, $3,000 appliance allowance, unfinished basement with painted floor, high-efficiency furnace, and triple-pane windows. Don't miss out on this incredible opportunity! UNDER CONSTRUCTION! Photos example of floorplan and finish. Actual build may vary. (id:63013)
Mozaic Realty Group
6343 King Wd Sw
Edmonton, Alberta
Welcome this beautiful and versatile home located in the vibrant community of Keswick in southwest Edmonton. This modern 3-BEDROOMS home with a 1-BEDROOM LEGAL SUITE, is perfect for home buyers needing a mortgage helper or investors seeking to expand their portfolio. The main floor features a Bright and spacious open-concept layout with large windows allowing natural light to flow through the space. A modern kitchen equipped with stainless steel appliances, quartz countertops, and plenty of cabinetry. Upstairs features three generous-sized bedrooms, including a primary suite with a walk-in closet and ensuite bathroom. Second-floor laundry for added convenience.The legal basement suite has its own separate entrance, kitchen, laundry, and bathroom- ideal for cash flow potential or multi-generational living.The home is fully landscaped. Located in Keswick-a true gem in southwest Edmonton close to schools, parks, and amenities. A fantastic opportunity for income potential or affordable living. Don’t miss out! (id:63013)
Century 21 Leading

