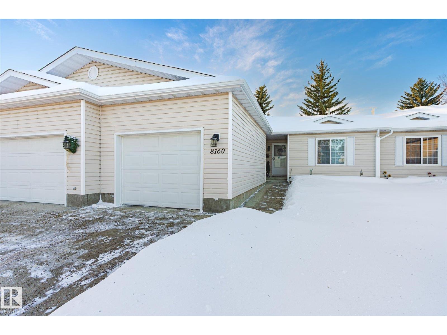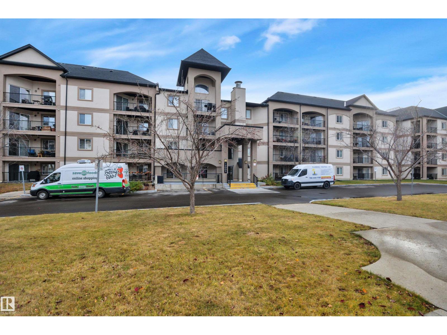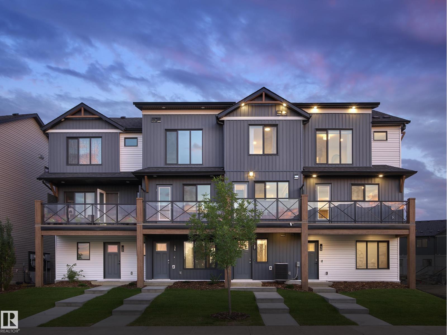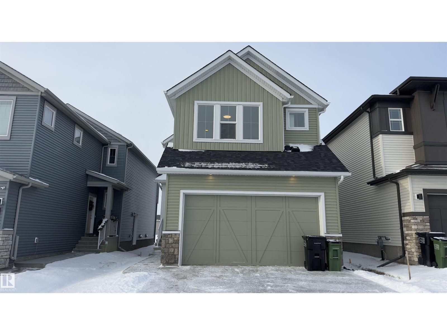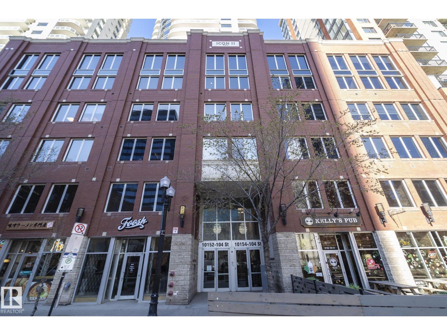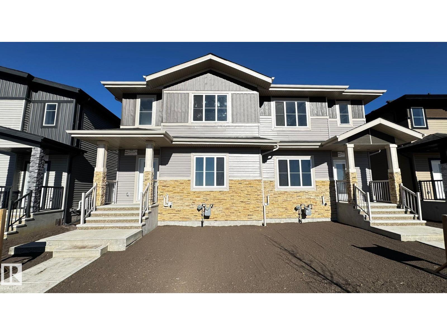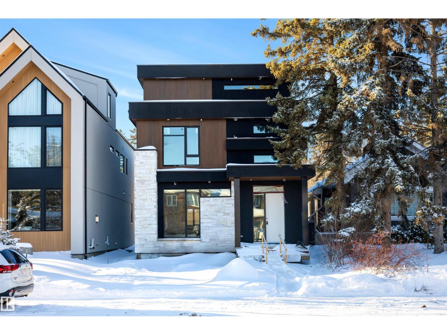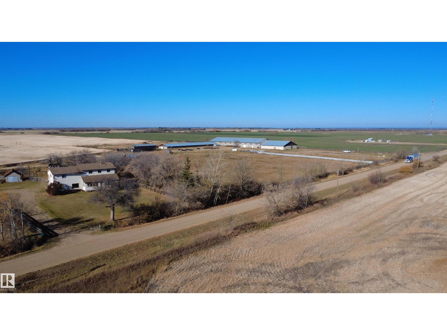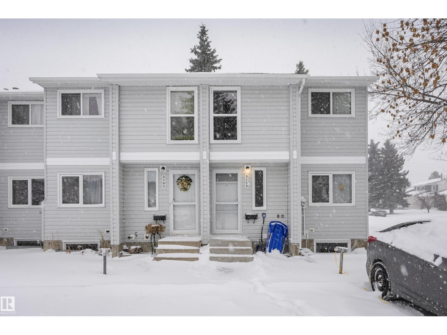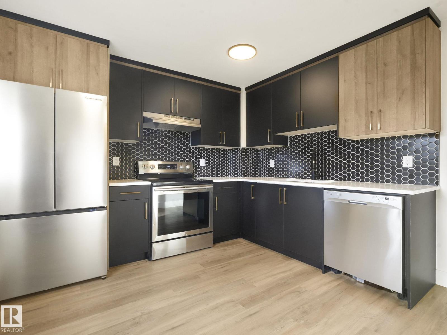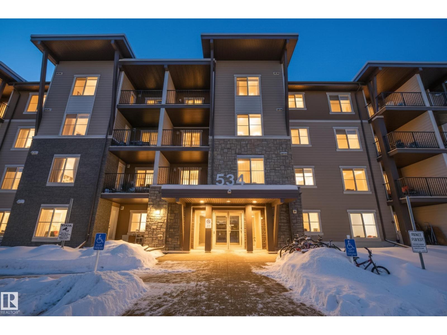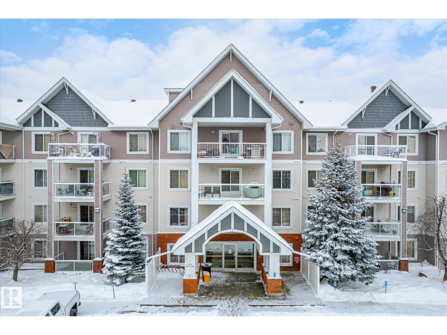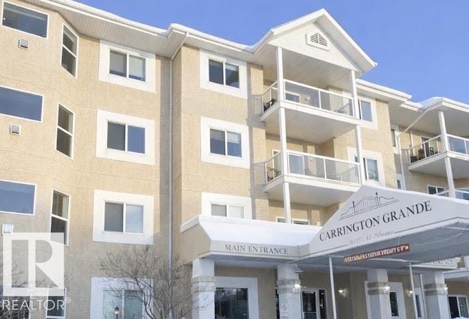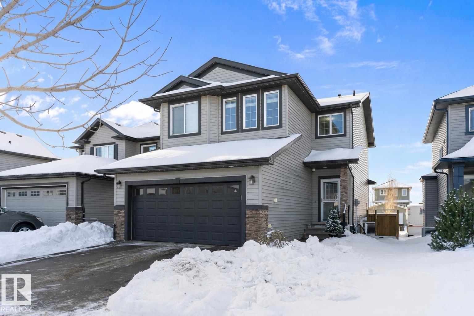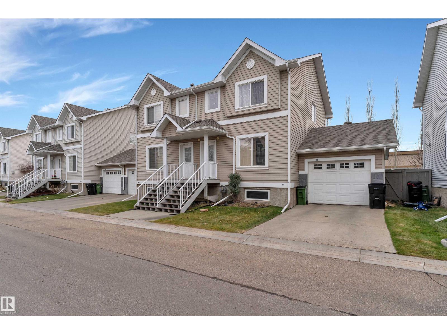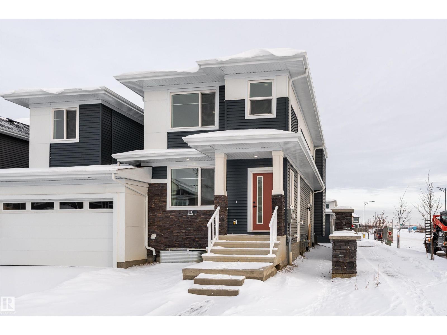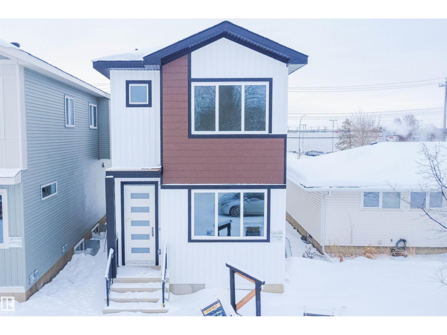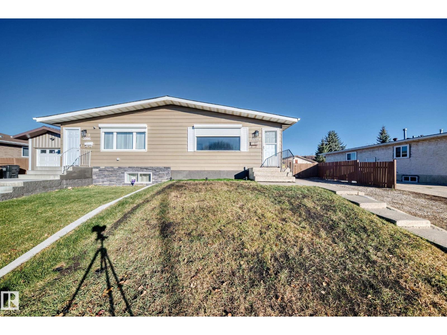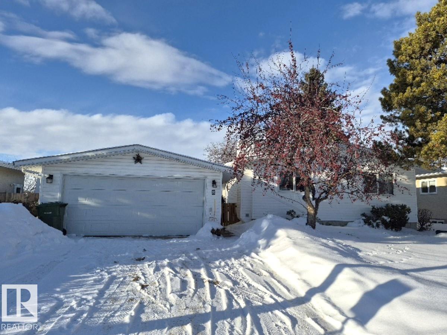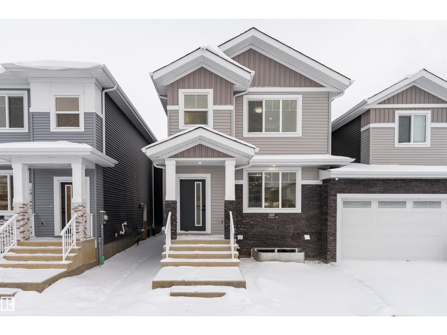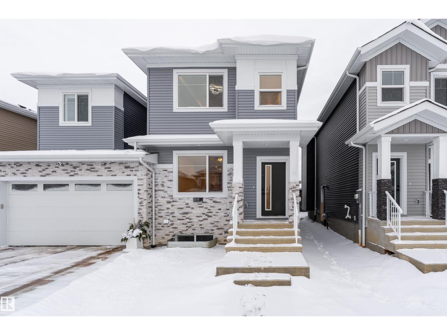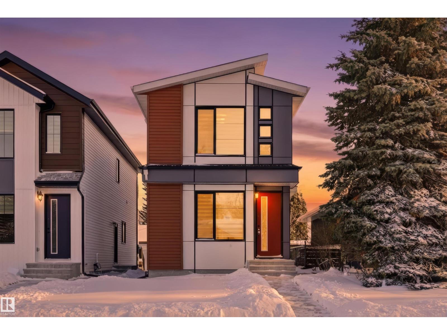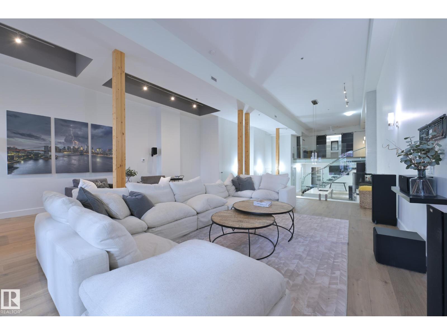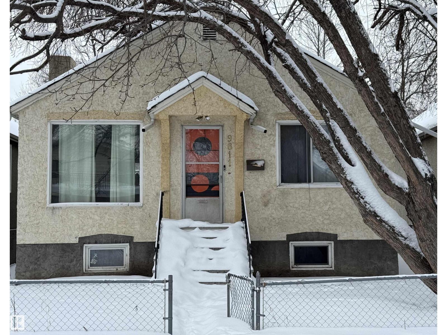
8160 27 Av Nw
Edmonton, Alberta
Immaculate Adult Bungalow in Regency Village. Oversize single garage ,Finished basement with extra bedroom ,bathroom ,family room and huge storage room. Main floor is very opened with living room with sliding doors out to private deck , 2 bedrooms , bathroom ,laundry room ,kitchen and entry into garage. Appliances are in excellent condition and some furniture can be sold with the home .Furnace and Hot Water Tank have been replaced .Easy living with low maintenance great for retirement living. (id:63013)
RE/MAX Real Estate
#121 13005 140 Av Nw
Edmonton, Alberta
Welcome to this beautifully maintained 2 bedroom, 2 bathroom condo offering modern comfort and convenience in an unbeatable location! This bright and spacious home features an open concept layout with 9 feet ceilings, a good sized deck off of the living room and a large kitchen with ample counter space, abundant cabinetry and a newer fridge! Freshly painted throughout, this condo feels like new and is move-in ready! The primary bedroom includes a full ensuite as well as a walk-through closet with built-in drawers/storage unit. The second bedroom is also very spacious with easy access to the 2nd, 3 piece bath. Enjoy the convenience of in-suite laundry with a newer full size stackable washer/dryer, plus a dedicated storage room with all of your extras. 2 parking stalls are included, one underground and one outside. Situated close to shopping, restaurants, parks, schools and transit, this home truly has it all - modern updates, thoughtful design and a prime location that makes everydat living effortless! (id:63013)
RE/MAX Elite
#43 1009 Cy Becker Rd Nw
Edmonton, Alberta
Welcome to Cy Becker Summit. This brand new style townhouse unit the “Hazel 2” Built by StreetSide Developments and is located in one of Edmonton's newest premier north East communities of Cy Becker. With almost 1,020 square Feet, it comes with front yard landscaping and a single over sized garage, this opportunity is perfect for a young family or young couple. Your main floor is complete with luxury Vinyl Plank flooring throughout the great room and the kitchen. The main entrance/ main floor has a good sized entry way. Highlighted in your new kitchen are upgraded cabinets, quartz counter tops and a tile back splash. The upper level has 2 bedrooms and 2 full bathrooms. ***Home is under construction and the photos are of the show home colors and finishing's may vary , this home is slated to be completed by March/April of 2026 *** (id:63013)
Royal LePage Arteam Realty
3548 Erlanger Link Li Nw
Edmonton, Alberta
Main floor of a bright and spacious 2-storey detached single-family home in desirable Edgemont, available immediately. Features include modern kitchen, open living and dining areas, and a double attached garage with paved driveway. Basement is unfinished and will be rented separately once completed. Small trained pets considered with landlord approval. Steps from Edgemont Village offering shops, cafes, restaurants, and grocery stores. Close to schools, parks, playgrounds, and scenic walking/biking paths. Convenient access to public transit, major roads, and downtown. Ideal for tenants seeking comfort, convenience, and a vibrant, family-friendly community lifestyle. (id:63013)
Kairali Realty Inc.
#2103 10152 104 St Nw
Edmonton, Alberta
Dreaming of life in the heart of downtown? Perched on the 21st floor of the prestigious Icon II building on 104th Street, this stunning 2-bedroom, 2-bath condo offers 846 sq ft of upscale living space.Designed with modern elegance in mind, the home features polished concrete floors, upgraded custom lighting, granite countertops, and air conditioning for year-round comfort. Step out onto the expansive west-facing balcony and take in sweeping views from Rogers Place to the River Valley, while enjoying the vibrant atmosphere of 104th Street below—including the popular Saturday Market. Everything downtown Edmonton has to offer is just steps away: restaurants, shopping, Grant MacEwan University, and more. The unit also includes one titled parking stall and a rare storage locker—one of the few available in the building. (id:63013)
Exp Realty
3608 39 Av
Beaumont, Alberta
GST REBATE APPLIES! Step into this brand-new Beaumont half-duplex offering over 1,600 sq. ft. of sleek, modern living. Enjoy the convenience of a MAIN FLOOR DEN with a FULL BATHROOM, a DOUBLE DETACHED GARAGE, and a SEPARATE SIDE ENTRANCE, perfect for a future legal basement suite. Inside, you'll find quartz countertops, 3 SPACIOUS BEDROOMS, and a bright BONUS room ideal for family living. The basement features two large windows and is ready for your personal development, with a separate CONCRETE pathway already in place for a potential legal basement suite (basement can be developed by the builder). Located in a family-friendly community directly across from future schools, parks, and upcoming shopping, this home is a perfect fit for first-time buyers, growing families, and savvy investors alike. This one truly checks every box! (id:63013)
Maxwell Polaris
8318 120 St Nw
Edmonton, Alberta
Nothing Compares. An extraordinary opportunity to collaborate with the award-winning Rise Homes design team and bring your dream residence to life in prestigious Windsor Park. Offering nearly two thousand nine hundred square feet above grade, plus a fully finished lower level, this home provides top of the line finishings, from hardwood and tile to curated touches that will please even the most discerning buyer. The main floor is crafted for both refined entertaining and effortless daily living, featuring custom wood stairs, elegant railings, and a premium appliance package. Upstairs, three generous bedrooms include a serene primary retreat with a spa-inspired ensuite. The third level impresses with full-height ceilings, a stylish wet bar, and a stunning rooftop patio showcasing panoramic west-facing views. The lower level adds a gym, wet bar, and an additional bedroom. Complete with a triple detached garage and professional landscaping. An opportunity to own something exceptional! (id:63013)
Sotheby's International Realty Canada
57312 Rr 222
Rural Sturgeon County, Alberta
Calling all equestrian enthusiasts! This exceptional 13.56-acre property offers endless possibilities. The large two-story home features 5 bedrooms and 2 bathrooms, with a well-established yard site and two separate driveway approaches—one serving the residence and one dedicated to the farmyard. Equestrian facilities include a 70’ x 110’ indoor riding arena with three entrances, indoor stables, and a 70’ x 90’ sales ring , surrounding bleachers, and an auctioneer stand. The main building includes a public foyer, office space, concession stand, and a three-bedroom living apartment. The barn is equipped with a horse wash bay, grooming area, and tack room. Ideal for livestock operations or those requiring substantial indoor storage, this property offers incredible potential for the right buyer. With some TLC, it could truly shine. (id:63013)
RE/MAX Edge Realty
3103 109 St Nw
Edmonton, Alberta
Awesome location! Renovated, 2-storey townhouse, END UNIT, with 2 parking stalls, backing onto a treed green belt. It is located in the community of Steinhauer in SW Edmonton. Main floor features kitchen with white cabinetry and quartz counter tops, dining nook, 2 piece bath, a cozy living room, which overlooks your private, fully fenced south-facing back yard. On the second floor you'll find the spacious primary bedroom with a double closet, 2 more bedrooms and a 4-piece bath. The partly finished basement with massive recreation room and utility/storage room. Easy access to Anthony Henday, Whitemud, and Century Park LRT station. Conveniently located close to schools, shopping, parks and public transportation. Ideal for first time home buyers, new families, or those wishing to downsize, and investors. Get it before it's gone! (id:63013)
Century 21 All Stars Realty Ltd
#10 13833 30 St Nw
Edmonton, Alberta
Beautifully Fully Renovated 3-Bedroom Townhome…This STUNNING 3-Bedroom,1.1 Bathroom townhouse has been FULLY RENOVATED from Top to Bottom..Featuring modern vinyl plank flooring ,fresh paint,new baseboards, New Furnace,Brand New custom cabinetry that adds a fresh contemporary touch to the stylish Brand New kitchen including , sleek Quartz countertops,stainless steel appliances perfect for everyday living and entertaining. Upstairs offer three comfortable bedrooms including a spacious and inviting Primary bedroom and Brand New Full bathroom..The fully finished basement provides extra living space with a rec room ,ideal for family time or a home office..Enjoy the fenced backyard backing onto green space..perfect for relaxing outdoors!Low condo fees make this home even more appealing for first time buyers or investors looking for a move in ready property with modern updates and lasting Value. Conveniently located near schools,parks, shopping and all amenities! Quick access to Anthony Hendy. Amazing Home.. (id:63013)
RE/MAX Elite
#108 534 Watt Bv Sw
Edmonton, Alberta
Welcome into this thoughtfully updated home where comfort and practicality blend seamlessly. You’re greeted by a functional entry with convenient access to the attached garage, making everyday life easy year round. The main living area features a bright and spacious living room complemented by new laminate flooring and filled with natural light, creating a warm space to unwind or entertain. The kitchen has been refreshed with a new backsplash, offering a modern touch while remaining open and connected to the living area for effortless hosting. Down the hall are two comfortable bedrooms, including a generous primary with ample closet space, along with a centrally located four piece bathroom. A dedicated laundry area, utility room, and additional storage add to the home’s practicality. Completing the package is a titled parking stall with storage, making this an ideal option for first time buyers, downsizers, or investors seeking a move in ready and well maintained home. (id:63013)
Real Broker
#205 13710 150 Av Nw Nw
Edmonton, Alberta
Welcome to this bright and well-maintained two-bedroom apartment offering a functional open-concept layout. The spacious living and dining areas feature durable flooring and large windows that allow for an abundance of natural light. The kitchen is designed with generous counter space, and a convenient breakfast bar—ideal for everyday living and entertaining. The primary bedroom is well sized and offers comfortable privacy, while the second bedroom is perfect for a guest room, home office, or family member. The unit includes a full bathroom, in-suite laundry, and additional storage for added convenience. Located in a quiet, well-managed building close to parks, schools, public transit, and major roadways, this apartment is an excellent opportunity for first-time buyers or downsizers. (id:63013)
Maxwell Challenge Realty
#226 10511 42 Av Nw
Edmonton, Alberta
The ULTIMATE EXECUTIVE ANCHOR NEAR Calgary Trail. LOCATION, SCALE & SOPHISTICATION. This massive 1369 sq ft (including balcony) CORNER UNIT is a masterclass in urban layout. Offering 3 FULL BEDROOMS to accommodate a Home Office and a Guest wing, it features a sprawling floorplan that flows effortlessly from a chef kitchen to a dining area built for a large scale entertaining. Sun-drenched from dual-aspect windows, this unit overlooks a private wooded perimeter rather than a parking lot. WITH UNDERGROUND TITLED PARKING, STORAGE, AN ON-SITE GYM, PARTY/SOCIAL ROOM, with a CONCIERGE ELEVATOR. An instant access to Whitemud; it is the perfect strategic base for the modern professional, close to GOLF COURSE. PRIVACY IS THE NEW LUXURY---SEE WHY LEARN THIS IS THE COMPLEX'S PREMIER UNIT. (id:63013)
Maxwell Polaris
16 Sutherland St
Leduc, Alberta
Welcome to Suntree in West Leduc—an ideal family home with space, comfort, & thoughtful upgrades throughout. This well-maintained property features 3 bedrooms upstairs & 2 additional bedrooms in the fully finished basement, perfect for growing families or guests. Enjoy numerous updates in recent years, including new flooring, carpet, HWT, fridge, dishwasher, fresh paint, Gemstone Lighting & refreshed landscaping & new fence. The backyard is designed for both relaxation & function, offering alley access with room for RV or trailer parking, a cozy firepit area, & a large composite deck ideal for entertaining with loads of storage underneath. This home is packed with extras, including a heated garage, central air conditioning, granite countertops, closet organizers, upper floor laundry & more!! A fantastic opportunity to own a move-in-ready home in a family-friendly neighborhood! Zoned for the new Ohpaho Secondary School, close to shopping & a quick route to QEII making this an ideal spot to call home! (id:63013)
Maxwell Heritage Realty
#8 2503 24 St Nw
Edmonton, Alberta
Welcome to this beautiful half-duplex style condominium in the vibrant community of Silver Berry! This stylish and comfortable home features 3 bedrooms, 2.5 bathrooms, and a single oversized attached garage with a SEPARATE SIDE ENTRY to the basement—perfect for future development. Enjoy a spacious kitchen with ample counter space, an inviting dining area, and a large living room that overlooks your private backyard. The unfinished basement offers large windows and plenty of potential to create a rec room, home gym, or additional bedroom. Located in a thriving, family-friendly neighbourhood with excellent accessibility. Walk to restaurants, Save-On-Foods, Shoppers Drug Mart, parks, and more. Just a 5-minute drive to FreshCo, Walmart, Superstore, Anthony Henday, Whitemud Drive, the new high school, Meadows Rec Centre, and the library, with convenient bus service to both Meadows and Mill Woods transit centres. Discover Your Home Sweet Home in Silver Berry! (id:63013)
Maxwell Devonshire Realty
3103 Magpie Wy Nw
Edmonton, Alberta
CORNER LOT in the desirable community of Starling. This move-in-ready half duplex offers 1,700 sq ft of living space with 3 bedrooms and 2.5 bathrooms. The open main floor features 9 ft ceilings and large windows that fill the home with natural light. The kitchen is designed for both function and style, with warm wood accents, a large island, and seamless flow into the living room, highlighted by a welcoming mantel fireplace. A main floor den provides flexibility for a home office or extra living space, while the separate side entrance adds convenience and future potential. Upstairs, the primary suite includes a spacious walk-in closet and a 5-piece ensuite with dual sinks. Located close to schools, shopping, parks, walking trails, and Glendale Golf & Country Club, this home offers an excellent west Edmonton lifestyle. (id:63013)
Exp Realty
5211 104a St Nw Nw
Edmonton, Alberta
Welcome to Pleasantview—where space, flexibility, and income potential come together in one incredible home. This spacious 5 BEDROOMS, 4-bathroom property is perfect for growing families with a FULLY FINISHED 2-bedroom LEGAL BASEMENT SUITE. The main floor is designed for everyday comfort and entertaining, a modern kitchen with a large island and ample storage, a bright and inviting living area, and a bathroom. Upstairs, enjoy three generous bedrooms, including a primary suite with ensuite, plus an additional full bath. Downstairs, the legal basement suite offers two bedrooms, a full bathroom, and a separate living area—ideal for extended family, guests, or rental income. A rare opportunity, this home truly checks all the boxes! (id:63013)
Century 21 Smart Realty
3004 132a Av Nw
Edmonton, Alberta
Welcome to this renovated half duplex in Belmont! The main floor features a spacious living room with shiplap feature wall with an electric fireplace, dining room, full kitchen, 3 bedrooms, 1 bathroom and washer/dryer. Separate side entrance leads to the fully finished basement with a second kitchen, living room, 2 bedrooms, bathroom, and laundry. Massive backyard with newly built gazebo with a fire pit and shed. Plenty of upgrades done throughout the last few years; A/C, roof, stucco paint, flooring, furnace, windows, most appliances, kitchen, quartz countertops, ceiling insulation, electric fireplace, front window shutter, etc. (id:63013)
RE/MAX Excellence
8 Beaverhill Dr
Tofield, Alberta
Welcome to 8 Beaverhill Drive in the charming community of Tofield! Great family home with fenced yard and double detached garage! Open design of sunny, sunken living room and dining area greets you upon entering this lovely home. Your gourmet kitchen has lots of counterspace, oak cabinetry, island, and large dinette area with access to your outside deck. Primary bedroom with 2pc ensuite, 2nd & 3rd bedrooms, and 4pc bathroom completes the main floor. Basement is finished with huge family room with wood burning fireplace, den, bedroom, 3pc bathroom, laundry room, and storage room with cold room. Back yard is beautifully landscaped with mature trees, flower beds, shrubs, perennials, raspberry bushes, and vegetable garden. Awesome neighborhood and walking distance to park, playground, and Schools. A must see !!! (id:63013)
Exp Realty
3109 Magpie Wy Nw
Edmonton, Alberta
Refined, contemporary, and move in ready, 3109 Magpie Way is a striking half duplex in the thriving community of Starling. Offering 1,760 sq ft of well designed living space, this 3 bedroom, 2.5 bath home features an open concept layout with 9 ft ceilings and large windows that flood the home with natural light. The stylish white kitchen with warm wood accents serves as the heart of the home, complete with a large island and effortless flow into the living area highlighted by a beautiful mantel fireplace. A main floor den provides the perfect space for a home office or flex room, while a private side entrance offers added versatility and future suite potential. Upstairs, the spacious primary bedroom includes a 5 piece ensuite with double sinks and a generous walk in closet, accompanied by shopping, schools, nearby parks, walking trails, and Glendale Gold & Country Club, this modern and thoughtfully designed home offers an exceptional west Edmonton lifestyle. (id:63013)
Exp Realty
3111 Magpie Wy Nw
Edmonton, Alberta
Thoughtful layout and modern finishes come together in this 1,700 sq ft 2025 built half duplex located in the community of Starling. The bright open main floor features 9 ft ceilings, vinyl flooring, and a striking floor to ceiling tiled electric fireplace that anchors the living space. The kitchen is designed for both function and style with white cabinetry, warm wood accents, and a spacious island ideal for gathering. Upstairs offers three bedrooms, including a private primary suite with walk in closet and ensuite, plus convenient upper floor laundry. The unfinished basement with a separate side entrance provides excellent future flexibility. Complete with a double detached garage and close to parks, walking trails, ponds, schools, shopping, and quick access to Anthony Henday and Yellowhead. (id:63013)
Exp Realty
10711 52 St Nw
Edmonton, Alberta
Welcome to this exceptional new build by Neels Custom Homes, ideally located in the sought-after community of Capilano! This brand-new two-storey home showcases 9-FOOT CEILINGS on the main level,4 spacious bedrooms, and 3.5 bathrooms. The open-concept main floor impresses with high-end finishes, a bright and inviting living and dining area, and a chef-inspired kitchen complete with a LARGE WATERFALL island, PREMIUM appliances, and elegant two-tone cabinetry. Step outside to the rear deck, perfect for relaxing or entertaining guests, while the DOUBLE DETACHED garage provides plenty of parking and storage space. The FULLY FINISHED BASEMENT with a PRIVATE SEPERATE ENTRANCE features a one-bedroom suite with a bar/kitchenette, offering excellent potential for guests, extended family. Additional features include triple-pane windows and a high-efficiency furnace, ensuring year-round comfort and energy efficiency. (id:63013)
RE/MAX Elite
#403 10154 103 St Nw
Edmonton, Alberta
A very rare opportunity to own the PENTHOUSE suite in the sought after Morris Lofts, located in the heart of downtown Edmonton. Like nothing you've seen before, renovated from top to bottom, this home is absolutely spectacular. The bright & airy floor plan is flooding with natural light, hardwood floors, & soaring 24 foot ceilings that will take your breath away upon entry. Every detail of this home is well thought out creating the perfect layout. Offering a large storage room, laundry room, space for an office, pool table or workout space, living & dining space. Kitchen features 8 foot island w/ waterfall quartz countertops, expanding around the exterior allowing for tons of storage & counter space, custom tiled hood fan rising 12 ft, s/s appliances and custom cabinetry. The open glass riser staircase leads you to the luxurious suite with a lrg walk in closet, & tiled en-suite. Enjoy your summer evenings on your covered balcony which offers a view 104th street market & the sunset. (id:63013)
Royal LePage Arteam Realty
9811 78 Av Nw
Edmonton, Alberta
Charming little bungalow located in the sought-after community of Ritchie. This property presents excellent potential for redevelopment or serves as a handyman special, making it an ideal investment home for rental or personal living. The main level features 2 bedrooms and a 4-piece bathroom, while the downstairs offers extra potential opportunities with a non-permitted kitchen, bath & bedrooms. Set on a generous lot 405 sqm (40.16 x 10.08sqm), this property offers endless possibilities. It is conveniently located within walking distance to Whyte Ave, 99 St, public transit, and the vibrant Ritchie market, along with bike lanes and convenient access to the University of Alberta and downtown. (id:63013)
Real Broker

