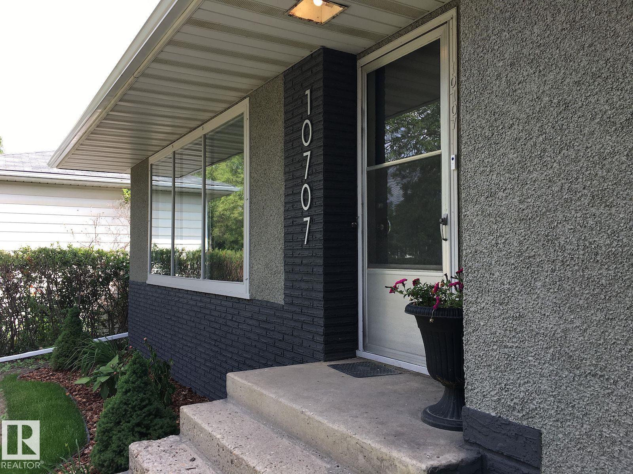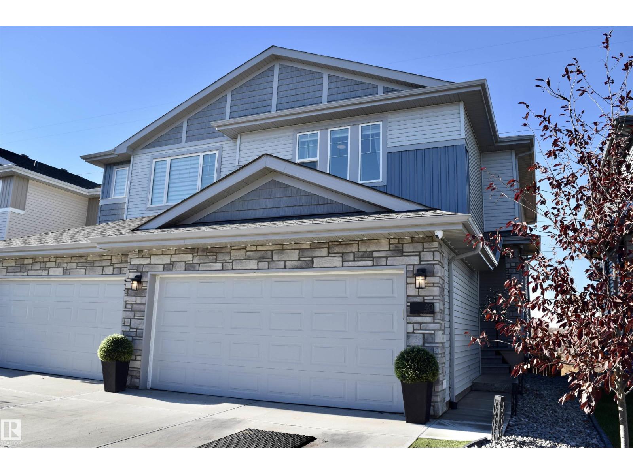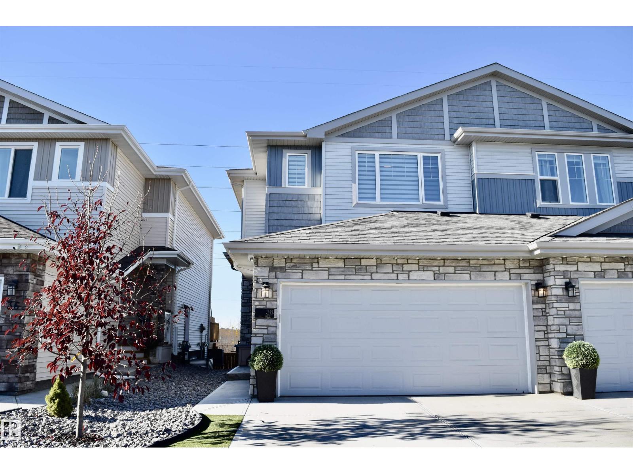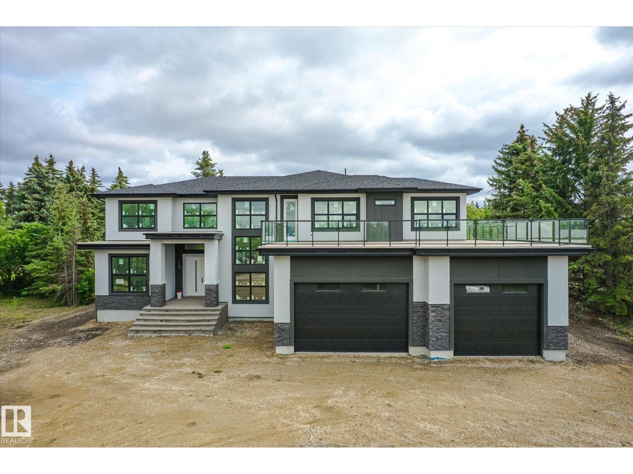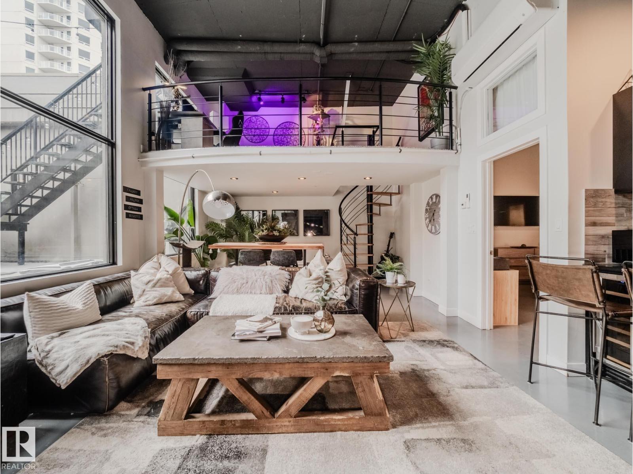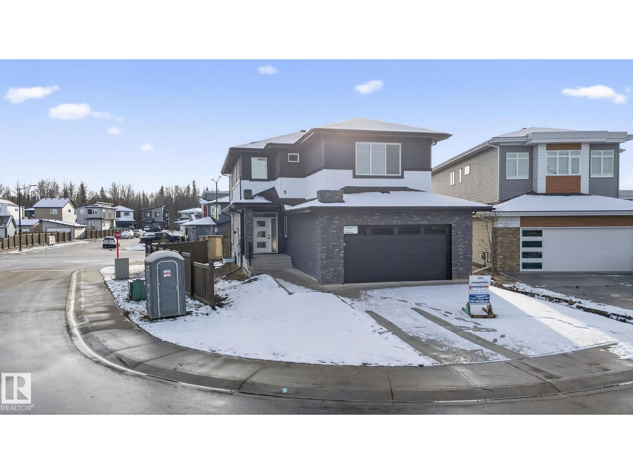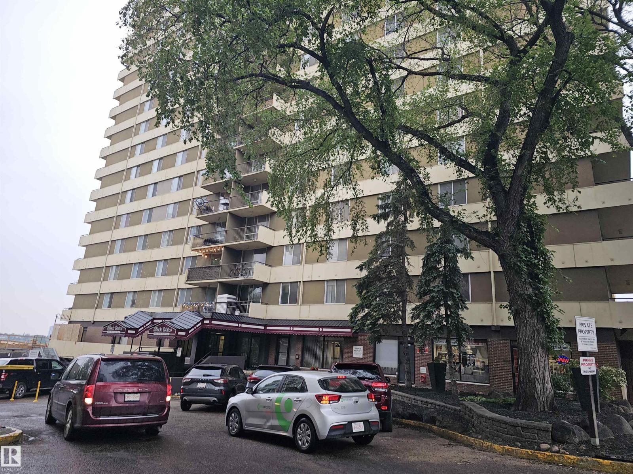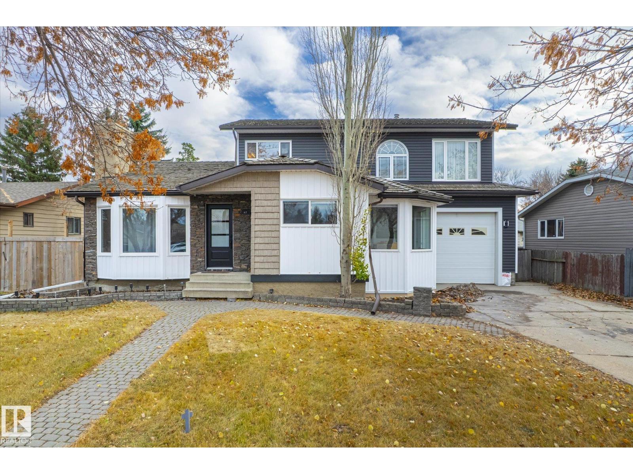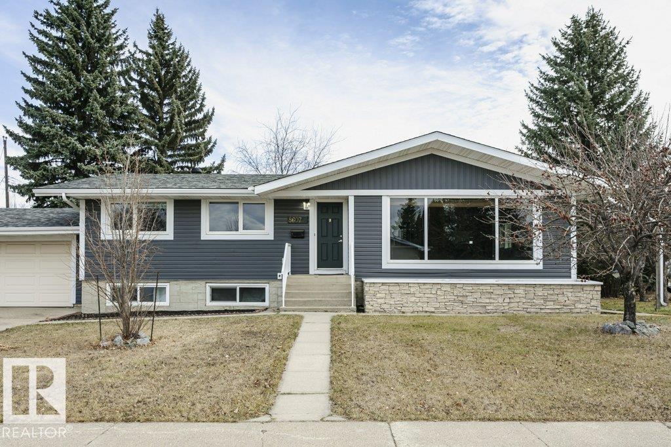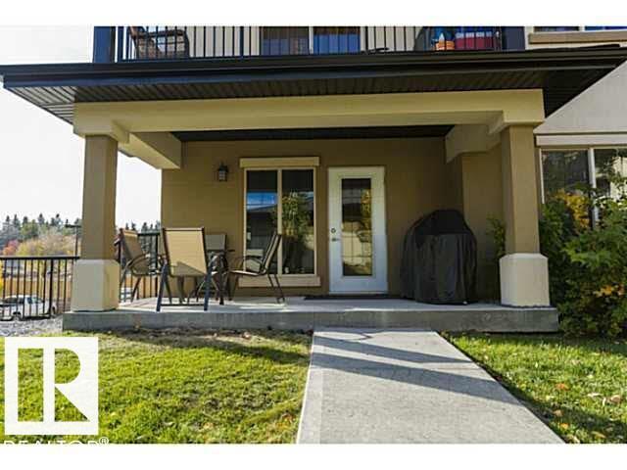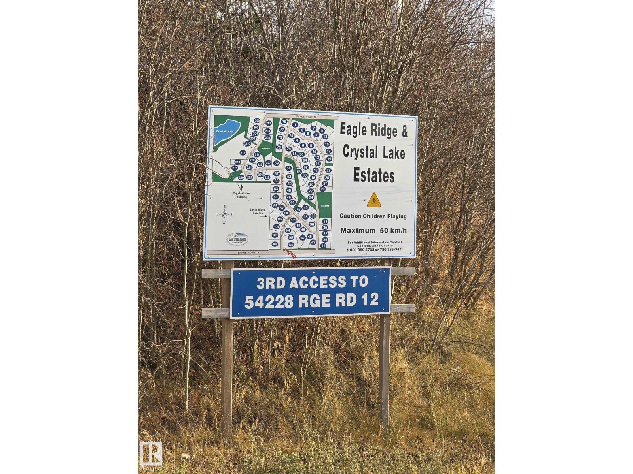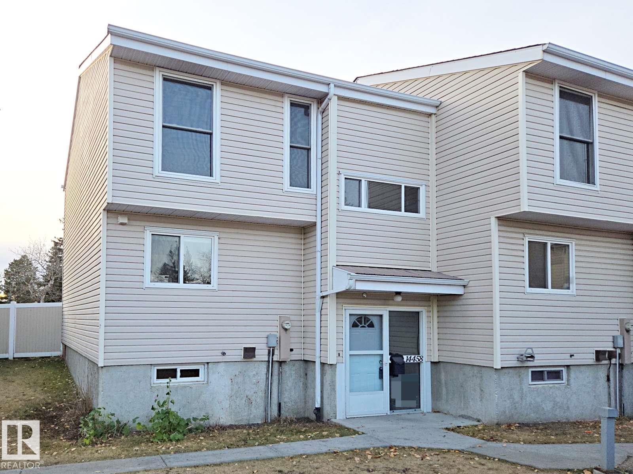
10707 129 St Nw
Edmonton, Alberta
Westmount Bungalow — Timeless Mid-century Charm Step into classic bungalow in highly sought-after Westmount. This lovingly maintained 1954 home sits on a generous 50 x 140ft lot on a quiet, treelined street—walkable to parks, cafés, schools, and the vibrant local shops that make Westmount one of the city’s most desirable communities. Updates: New roof (2012); new laminate flooring (2017); fully renovated bathrooms (2017). Condition: Well maintained, move in ready with tasteful updates that respect original character. Zoning: Medium Scale Residential RMh16 — attractive for infill or redevelopment opportunities subject to city guidelines. This home offers a rare combination of classic mid-century character, recent modern updates, and an exceptional Westmount location—ideal for homeowners who value neighbourhood lifestyle or investors seeking strong redevelopment potential. (id:63013)
Comfree
40 Wiltree Tc
Fort Saskatchewan, Alberta
Welcome Home! This pristine half duplex has it all — style, comfort, and upgrades galore! Enjoy central A/C, a tankless water heater, high-efficiency furnace, upgraded lighting, and stainless steel appliances. The stunning kitchen features cabinets to the ceiling and a walk-through butler’s pantry, perfect for storage and entertaining. With 9-ft ceilings on the main and basement levels, the home feels open and airy throughout. Step outside to your maintenance-free backyard oasis with artificial turf, a composite deck, and unobstructed river valley views — no rear neighbors! Located close to walking trails, ball fields, playgrounds, and a fishing pond, this home offers the best of comfort and convenience. Don’t miss out — this one’s a rare find! (id:63013)
Maxwell Devonshire Realty
38 Wiltree Tc
Fort Saskatchewan, Alberta
Welcome Home! This pristine half duplex has it all — style, comfort, and upgrades galore! Enjoy central A/C, a tankless water heater, high-efficiency furnace, upgraded lighting, and stainless steel appliances. The stunning kitchen features cabinets to the ceiling, upgraded backsplash tiles, and a walk-through butler’s pantry, perfect for storage and entertaining. The living room centers around a beautiful fireplace with upgraded mantel, while the primary and second bedrooms include motorized blackout blinds and upgraded carpet for a touch of luxury. With 9-ft ceilings on the main and basement levels, the home feels open and airy throughout. Step outside to your maintenance-free backyard oasis with artificial turf, a composite deck with a gazebo, and unobstructed river valley views — no rear neighbors! Located close to walking trails, ball fields, playgrounds, and a fishing pond, this home offers the best of comfort and convenience. Don’t miss out — this one’s a rare find! (id:63013)
Maxwell Devonshire Realty
18445 122 Av Nw
Edmonton, Alberta
Luxury New-Build Villa – Under Construction- SOLD AS IS This stunning, brand-new luxury villa is a rare opportunity for a buyer looking to add their personal touch. Currently under construction this home is designed to impress with its modern aesthetic and thoughtfully planned layout. Offering over 3,500 sq. ft. of beautifully designed living space, this home is filled with natural light, featuring expansive decks, large balconies, and oversized windows that showcase its sleek, contemporary style. For car enthusiasts or those needing extra space, the property includes an attached six-car garage. Plus, a fully completed 3,200 sq. ft. WORKSHOP adds even more value and functionality. Construction is well underway, the building envelope, framing, rough-ins have been completed, and insulation installation now in progress. (id:63013)
Rimrock Real Estate
#1001 10179 105 St Nw
Edmonton, Alberta
Discover this stunning downtown Edmonton PENTHOUSE LOFT featuring soaring 14-foot ceilings and an impressive open concept design. The spacious kitchen offers ample counter space, abundant storage, DUAL FRIDGES, and STAINLESS STEEL APPLIANCES—perfect for entertaining. The bright living room boasts large windows that flood the space with natural light and connect seamlessly to the open-to-below loft, ideal for an office or den. The large primary bedroom includes custom built-in closets and a SPA-LIKE ENSUITE with walk-in shower. A 4-piece bathroom, generous storage room, and IN-SUITE LAUNDRY add convenience. Enjoy outdoor living with a BRAND NEW 500sqft courtyard patio with a basketball hoop, plus a private 1,000 sqft ROOF TOP PATIO with outdoor TV and HOT TUB. Walk to Rogers Place and the vibrant Ice District. Titled UNDERGROUND PARKING, LARGE TITLED STORAGE LOCKER, SURROUND SOUND, and a pet-friendly building complete this one-of-a-kind urban retreat. (id:63013)
Royal LePage Prestige Realty
1 Elwyck Ga
Spruce Grove, Alberta
Stunning home by Blue Arc Homes in the highly desirable neighbourhood of Fenwyck in Spruce Grove Perfect location for work life balance and advantages of having all the amenities of big city with a small town feel. This beautiful custom built home with front attached garage has 3 bedroom on the second floor with den/bedroom on main floor, side entrance to basement, kitchen cabinets height to ceiling, Bonus room on second floor, 9 feet ceiling on main floor, Open to above ceiling in living room, Electric fire place in family room, Quartz countertops in kitchen & bathrooms. This house checks all the boxes on your checklist. (id:63013)
Royal LePage Arteam Realty
#807 9903 104 St Nw
Edmonton, Alberta
This fantastic south east facing unit has panoramic river valley view. Located in the heart of downtown on a quiet, tree lined cul-de-sac, steps away from coffee shops, restaurants, LRT and the Ice District. Upgraded 2 Bedroom corner furnished unit. The living room is perfect for relaxing, and the dining area is ideal for hosting intimate dinners. The bedrooms are spacious with ample closet space and the primary bedroom also features a ½ bath for your convenience. This gorgeous corner suite has a private balcony, laundry on the same floor and includes access to building amenities, including a fitness center, party room and wet and dry sauna. Condo fees include all utilities. (id:63013)
Maximum Realty Inc.
67 Arlington Dr
St. Albert, Alberta
Beautifully renovated 4-bed, 3-bath home offering modern style and functionality. The main floor features 3 bedrooms, 2 bathrooms, an open-concept living area with elegant archways, newer flooring, and a marble-tiled fireplace. Enjoy the indoor hot tub for year-round relaxation. The bright kitchen boasts white cabinetry, quartz countertops, black backsplash, and stainless steel appliances. Upstairs offers a private bedroom, full bath, fireplace and large balcony. The basement, with side entrance, includes a full kitchen and private laundry. (id:63013)
Maxwell Challenge Realty
8607 62 St Nw
Edmonton, Alberta
COMPLETELY UPGRADED 2016, this +1450SQFT, 3BDRM bungalow boasts open, bright and modern living space. The permitted 2BDRM SECONDARY BASEMENT SUITE offers opportunity for a young family looking for additional income or a seasoned investor seeking cash flow. 2016 upgrades include ROOF, SIDING, FURNACES, WINDOWS, REMODEL OF MAIN LEVEL, KITCHEN, CONCRETE COUNTERTOPS, FULL BASEMENT SUITE DEVELOPMENT and more. The large corner lot offers a DOUBLE GARAGE, LOTS OF PARKING for tenants, RV's, or Toys. Tucked nicely in the desirable neighbourhood of Kenilworth, this central location is close to amenities, schools, entertainment and main transportation routes. (id:63013)
Royal LePage Prestige Realty
#113 10530 - 56 Av Nw
Edmonton, Alberta
Recent price reduction on this stunning 2 bedroom 2 bathroom condo situated in one of Edmonton’s most sought-after communities! Located on the ground floor, this walk-out condo affords plenty of space for potted plants and greenery on the patio. Your private parking stall is also just steps away. Step inside and you will find a bright and spacious layout, featuring large windows and tons of natural light. The modern kitchen boasts sleek cabinetry, stainless steel appliances, and an island perfect for casual dining or entertaining guests. The generous primary suite includes a walk-through closet and a private ensuite, while the second bedroom is equally spacious and situated near the second full bathroom. Whether you're a first-time buyer, investor, or simply looking to downsize without compromising on location or style—this condo is sure to please! (id:63013)
RE/MAX Results
#107 54228 Rge Road 12
Rural Lac Ste. Anne County, Alberta
Build your new home on this 3.41 acres of gently sloping land with the possibilities of a future walkout basement facing the south and the trees. Or you can bring in a Manufactured home and hook up to the existing services right away. Gas, power, phone are already there and there is a drilled well also. This property is sitting in a quiet subdivision, off the beaten path, with wildlife and peace and quiet out your door. A short drive of 15 minutes to Stony Plain, and approx. 12 minutes to Onoway means that you will have all you need close by, without being in town. The possibilities are endless here! (id:63013)
One Percent Realty
14458 56 St Nw
Edmonton, Alberta
Welcome to this bright and spacious 3-bedroom CORNER townhouse in the family-friendly community of Steele Heights. Backing onto a quiet, treed park, this pet-friendly home features a southwest-facing backyard with a private gate providing direct access—perfect for kids and pets to enjoy the outdoors. Thoughtfully laid out for a growing family, the home offers 3 bedrooms and a full bathroom upstairs, plus a convenient half bath on the main floor. The unfinished basement provides great potential for extra living space or storage. An assigned parking stall is located just steps from the front door, with plenty of additional street parking nearby. Situated in a well-managed complex, this is an excellent opportunity to own in a quiet, convenient neighborhood. (id:63013)
Homes & Gardens Real Estate Limited

