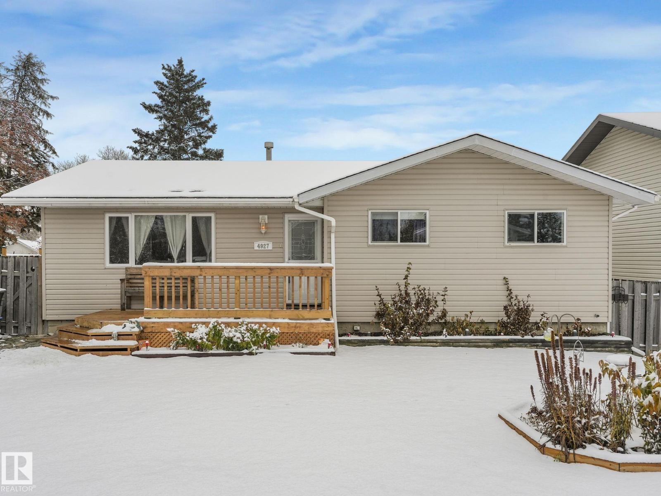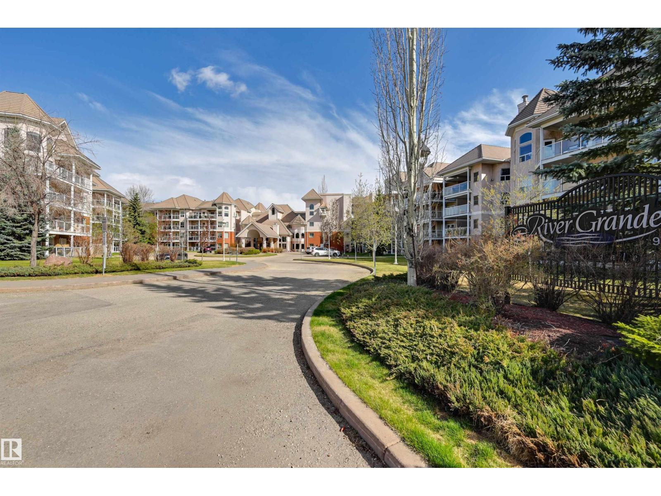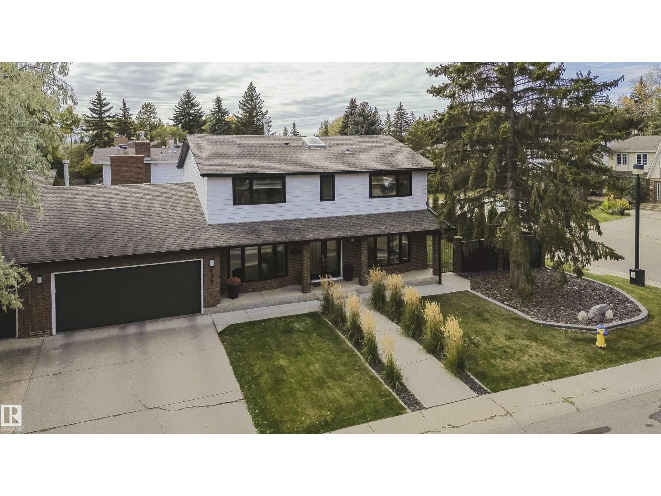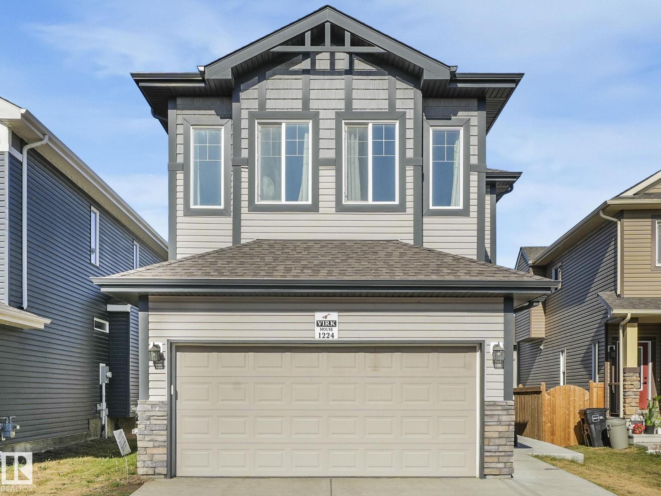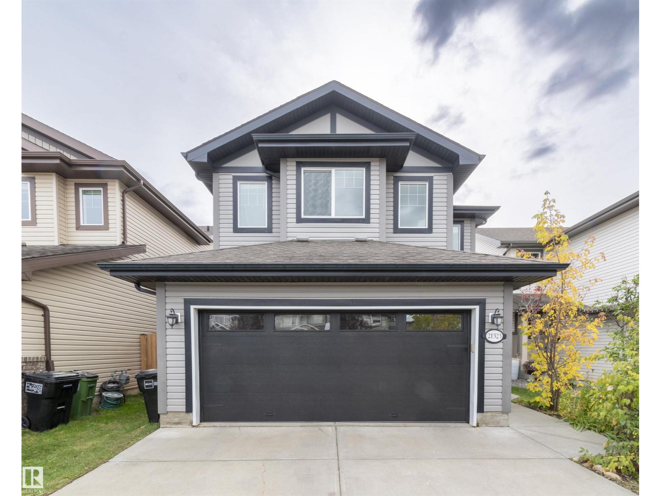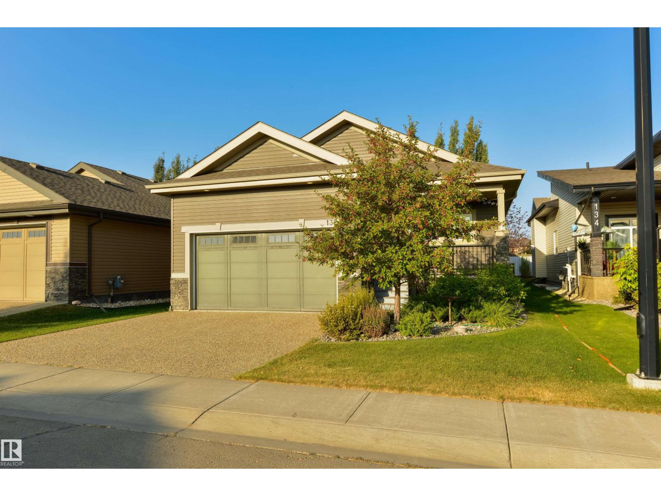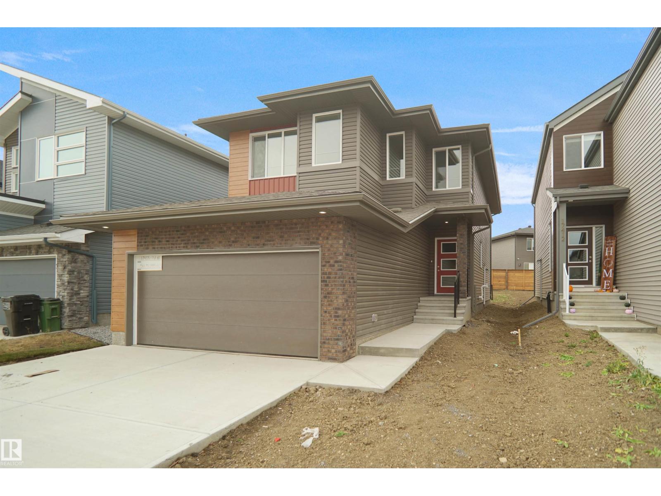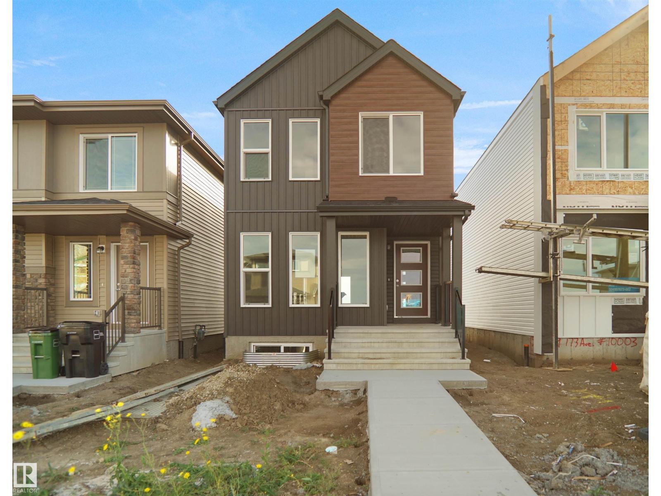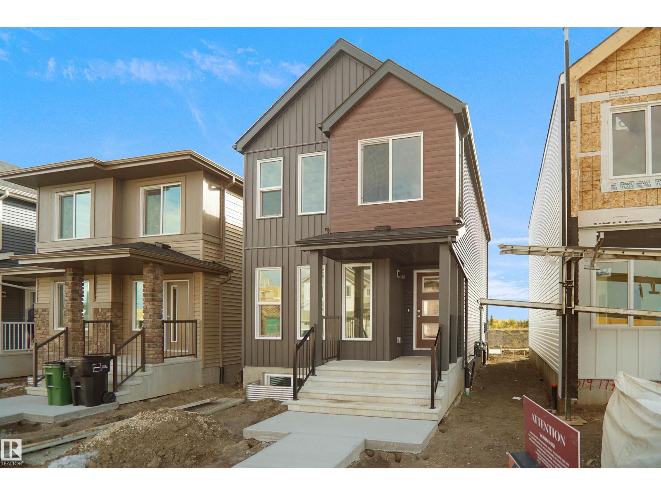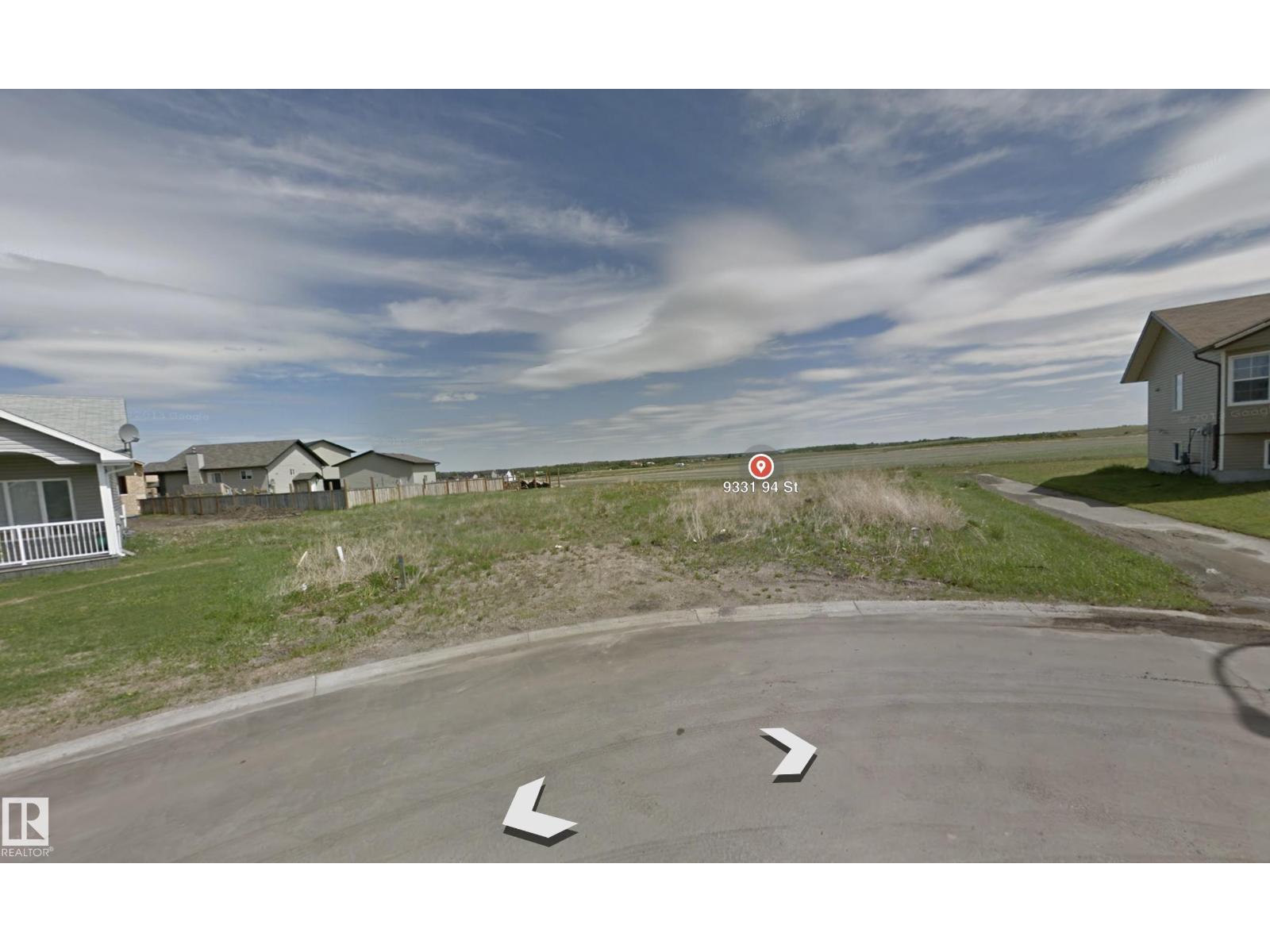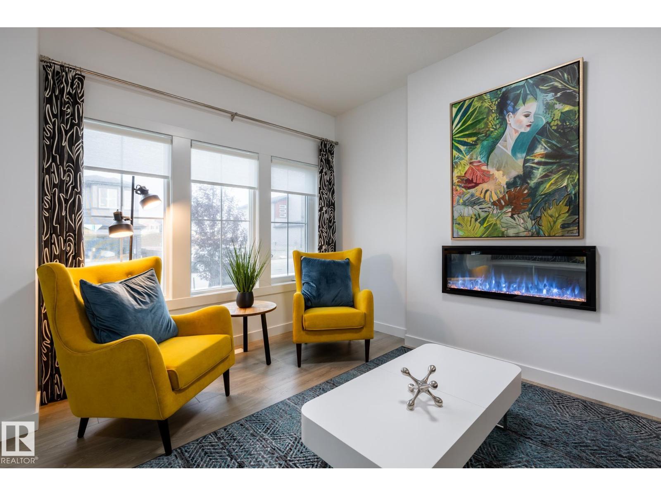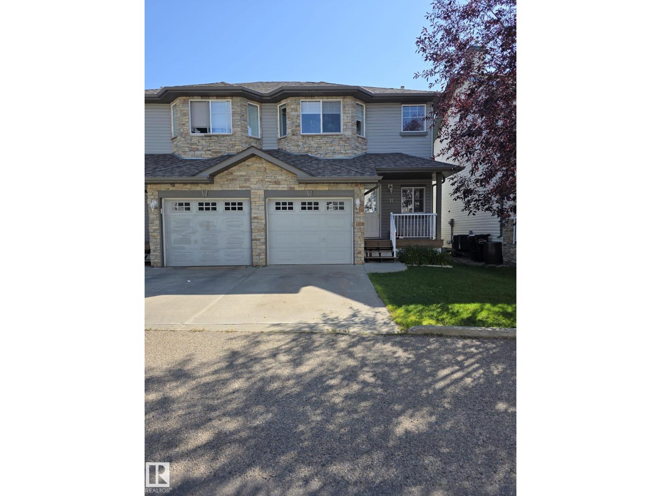
4927 52 Av
Bon Accord, Alberta
Beautiful Bungalow in Bon Accord! Have you been looking for a well-maintained home with great curb appeal on a quiet street? Look no further, this is the one! Tons of upgrades with new asphalt shingles (2025), new deck front/back (2025), new kitchen appliances (2024), hardwood floor refinished (2025), ceramic tile re-grouted (2025), new hot water tank (2024), Main floor features gleaming hardwood floors & ceramic tile throughout. Large living room with big windows for plenty of natural light. Spacious kitchen offers newer cabinetry, plenty of storage & space for dining table. 3 large bedrooms with 2 piece ensuite in main bedroom. Main floor 4-piece bathroom is tastefully decorated with deep soaker tub. Basement offers more living space with HUGE rec room & dry bar. Bedroom and den/office provide space for guests or larger family. Basement 3-piece bathroom has heated floor for added comfort. Big SOUTH FACING backyard with HUGE new deck, garage & garden shed. Don’t wait, this home is ready to be yours! (id:63013)
Ab Realty Ltd
#336 9008 99 Av Nw
Edmonton, Alberta
COURTYARD VIEWS from this IMMACULATE 2 bedroom 2 bathroom condo in the desirable RIVER GRANDE conveniently located with the river valley trails & transportation at your doorstep, minutes to Downtown & quick access to the U of A. This unit has an open concept layout with the bedrooms at opposite ends of the living area. The kitchen features white cabinetry, a raised eating bar & a pantry. Cozy gas f/p in the living room. Enjoy access to the southeast balcony with a gas BBQ outlet from the living room & primary bedroom. The primary bedroom has a walk through closet to the 4 piece ensuite & the 2nd bedroom is across from the 3 piece bathroom. The laundry room has storage. Included: stove, built-in microwave, fridge, dishwasher, INSUITE WASHER & DRYER, A/C, U/G PARKING & storage locker. Well managed, pet friendly building offering a fitness room, games room, social room, guest suite, car wash & visitor parking. Adjacent well maintained park with community amenities. Beautifully maintained home! (id:63013)
RE/MAX Real Estate
177 Wolf Willow Cr Nw Nw
Edmonton, Alberta
LOCATION!LOCATION!LOCATION! Discover this beautifully maintained 2-storey home perfectly situated near the scenic River Valley.With a specious open floor plan ,this home offers the perfect blend of comfort, character and convenience. Step inside to find warm hardwood floors throughout the main level and cozy living room with wooden fireplace- ideal for relaxing evenings, and sunroom that can be enjoyed year-round. The kitchen flows seamlessly into the dinning and living area-ideal for family life and entertaining. Main-level bonus room provides flexible space for a home office or playroom. Upstairs you will find primary bedroom with ensuite, along with 3 additional bedrooms, offering plenty of space for family and guests.The fully finished basement adds even more living and recreational options. Stay comfortable in all seasons with 2 furnaces, 2 A/C units. Outside, enjoy a beautifully landscaped backyard and your private rooftop deck. The triple garage offers plenty of space for parking and storage. (id:63013)
Royal LePage Premier Real Estate
1224 25 Av Nw
Edmonton, Alberta
FULLY FIN | SEP ENT | ORIG OWNER | This beautiful 2-Storey Home is nestled in a quiet cul-de-sac in the desirable community of Tamarack, sitting on a Huge Lot with great curb appeal. The main floor offers 9 ft ceilings, an open-concept layout, and a stunning kitchen with quartz countertops, ceiling-height cabinets, SS Appl, and a spacious dining area perfect for gatherings. The elegant staircase to the upper floor is finished with wooden railings and spindles, adding warmth and character to the home. Upstairs also offers 9 ft ceilings, a Master BDRM with 5Pc Ensuite, a stylish ceiling detail, and two additional good-sized BDRMS, Bonus Room perfect for an playroom or media space, with Full bath & Laundry complete this level. The SEP ENT leads to a Fully Fin in-law suite with a 2nd kitchen & Laundry. Ideal for Ext. family. Enjoy the fully fenced backyard with a deck, providing plenty of space for outdoor living. Close to schools, parks, shopping, and quick access to Whitemud & Anthony Henday. Must See !!!!! (id:63013)
Royal LePage Noralta Real Estate
21323 58 Av Nw
Edmonton, Alberta
Step inside this beautifully renovated property backing onto an incredibly expansive and peaceful green space. With its private, light-filled rooms, you’ll enjoy this spectacular southerly aspect all year round. The open-concept main floor features a welcoming spacious living room with a cozy gas fireplace, and a stunning upgraded kitchen with stainless steel appliances, quartz countertops, a corner pantry, and convenient access to the double attached garage. The spacious dining nook opens to a modern composite deck overlooking the sun-drenched, south-facing backyard — perfect for relaxing or entertaining outdoors. A stylish two-piece bathroom and main-floor laundry add everyday convenience. Upstairs, you’ll find a generous bonus room ideal for family gatherings or quiet evenings in, along with three inviting bedrooms. The luxurious primary suite includes two walk-in closets, a Jacuzzi tub, and a spa-inspired ensuite, creating your own private retreat. The unfinished basement awaits your creative touch. (id:63013)
Maxwell Polaris
#132 50 Heatherglen Dr
Spruce Grove, Alberta
Heritage Creek is one of the most desired adult-living (55+) retirement communities in the Tri-Area because of its security behind gated walls, and its focus on investing in your lifestyle – your life, your way. Perfectly positioned in the community, this bungalow features central A/C, an open layout, 9’ ceilings, hardwood flooring, a chef’s kitchen with warm-toned cabinetry, built-in stainless appliances, stone countertops, & separate dinette, recessed living room ceilings, main-floor laundry, 3 total bedrooms including a king-sized owner’s suite with walk-in closet and 5pc ensuite, and a fully-finished basement with massive storage room. Complete with a covered WEST-FACING composite deck, double-attached garage with EPOXY flooring, and low condo fees - whether you’re an avid traveler, pickleball player, walker, empty-nester, retiree, or enjoy the social aspects of engaging with your neighbors, Heritage Creek has something to offer everyone – you’re going to love it here! (id:63013)
RE/MAX Preferred Choice
13132 214 St Nw
Edmonton, Alberta
Welcome to the “Columbia” built by the award winning Pacesetter homes and is located on a quiet street in the heart of Trumpeter at Big Lake. This unique property offers nearly 2200 sq ft of living space. The main floor features a large front entrance which has a large flex room next to it which can be used a bedroom/ office or even a second living room if needed, as well as an open kitchen with quartz counters, and a large corner pantry that is open to the large great room. Large windows allow natural light to pour in throughout the house. Upstairs you’ll find 3 bedrooms and a good sized bonus room. This is the perfect place to call home. This home also comes with a side separate entrance perfect for future development of a mother in-law suite or an income suite! *** Under construction and will be completed this coming April/ May of 2025 the photos used are from the exact model recently built colors may vary*** (id:63013)
Royal LePage Arteam Realty
21390 128a Av Nw
Edmonton, Alberta
Welcome to the Dakota built by the award-winning builder Pacesetter homes and is located in the heart of Trumpeter at Big Lake and only steps from future schools and Lois Hole provincial park. Once you enter the home you are greeted by luxury vinyl plank flooring throughout the great room, kitchen, and the breakfast nook. Your large kitchen features tile back splash, an island a flush eating bar, quartz counter tops and an undermount sink. Just off of the nook tucked away by the rear entry is a 2 piece powder room. Upstairs is the master's retreat with a large walk in closet and a 3-piece en-suite. The second level also include 2 additional bedrooms with a conveniently placed main 4-piece bathroom. This home also comes with a side separate entrance perfect for a future rental suite. Close to all amenities and easy access to the Anthony Henday. *** Under construction and will be complete by April 2026 so the photos shown are from the same model that was recently built colors may vary **** (id:63013)
Royal LePage Arteam Realty
21386 128a Av Nw
Edmonton, Alberta
Welcome to the Phoenix built by the award-winning builder Pacesetter homes and is located in the heart of Trumpeter at Big Lake. Once you enter the home you are greeted by luxury vinyl plank flooring throughout the great room, kitchen, and the breakfast nook. Your large kitchen features tile back splash, an island a flush eating bar, quartz counter tops and an undermount sink. Just off of the nook tucked away by the rear entry is a 2 piece powder room. Upstairs is the master's retreat with a large walk in closet and a 3-piece en-suite. The second level also include 2 additional bedrooms with a conveniently placed main 4-piece bathroom. This home also comes with a side separate entrance perfect for a future rental suite. Close to all amenities and easy access to the Anthony Henday. *** Under construction and will be complete by April of 2026 so the photos shown are from the same model that was recently built colors may vary **** (id:63013)
Royal LePage Arteam Realty
9331 94 Street
Wembley, Alberta
Discover a prime investment opportunity with this large vacant lot in the serene town of Wembley. Ideal for investors and builders, this parcel offers the perfect canvas to construct your dream home. Conveniently located near Wembley Elementary School and Helen E. Taylor School, the lot is also in close proximity to the Philip J. Currie Dinosaur Museum. With just a fifteen-minute drive to Grande Prairie, you can enjoy the tranquility of small-town living while staying connected to urban amenities. Don't miss out! (id:63013)
Real Broker
116 Elliott Wd
Fort Saskatchewan, Alberta
SouthPointe is a modern, family-friendly neighbourhood, offering a quiet, safe, and affordable living environment with easy access to parks, trails, constructed ponds, schools, shopping, healthcare, and recreational amenities like golf courses and the river valley! Spanning approx. 1548 SQFT, the Kenton-Z offers a thoughtfully designed layout and modern features. As you step inside, you'll be greeted by an inviting open-concept main floor that seamlessly integrates the living, dining, and kitchen areas. Abundant natural light flowing through large windows creating a warm atmosphere for daily living and entertaining. Upstairs, you'll find three spacious bedrooms that provide comfortable retreats for the entire family. The primary bedroom is a true oasis, complete with an en-suite bathroom for added convenience. PLUS A SEPARATE SIDE ENTRANCE & A $5000 BRICK CREDIT! **PLEASE NOTE** PICTURES ARE OF SIMILAR HOME; ACTUAL HOME, PLANS, FIXTURES, AND FINISHES MAY VARY AND ARE SUBJECT TO CHANGE WITHOUT NOTICE. (id:63013)
Century 21 All Stars Realty Ltd
#11 6304 Sandin Wy Nw
Edmonton, Alberta
Welcome to this Centrally Air conditioned Half Duplex home with single attached garage located at South Terwillegar, most desired location in Edmonton. Original owner, never rented. The seller used the duplex as a home office for a lot of years, there is some furniture that can be left behind if desired. Close to Nellie Carlson School(k-9) and Lillian Osborne high Schools. Main floor has Kitchen, Living room with a gas fireplace, Dining area & a half bath. Private backyard is landscaped and fenced, with a maintenance free deck. Upper floor has 2 large primary bedrooms & 2 bathrooms. Basement is unfinished. Close to Terwillegar Rec Centre, bus stop, Shopping centres, restaurants. A Property appraisal was done at $338,000 on November 29, 2024 by Alberta Property Appraisals Ltd. The seller is offering $10,000 price reduction or allowance to the buyer for future renovations, at closing. (id:63013)
Maxwell Polaris

