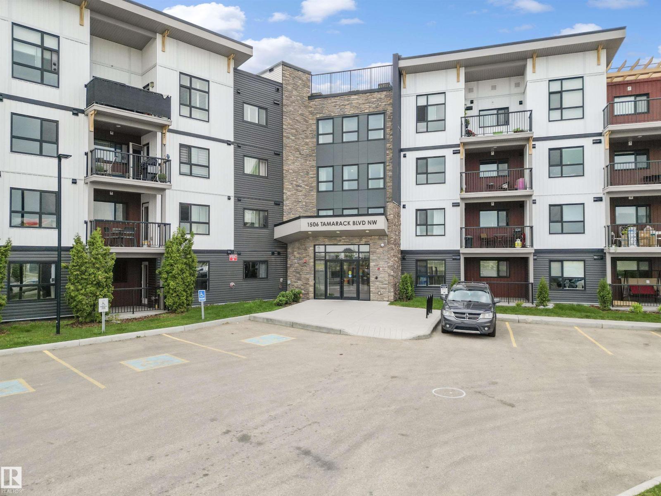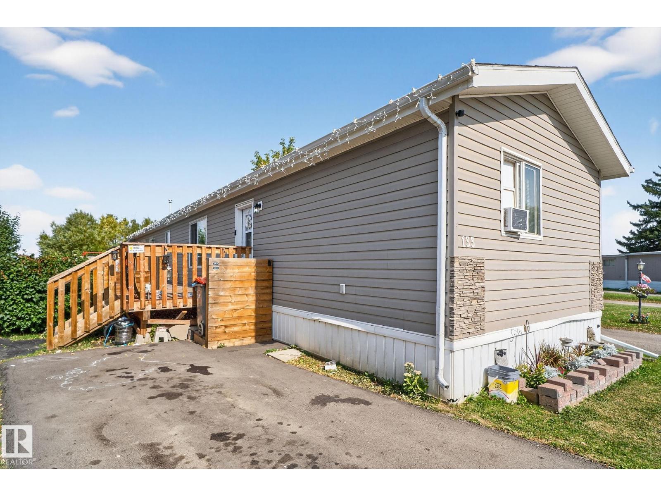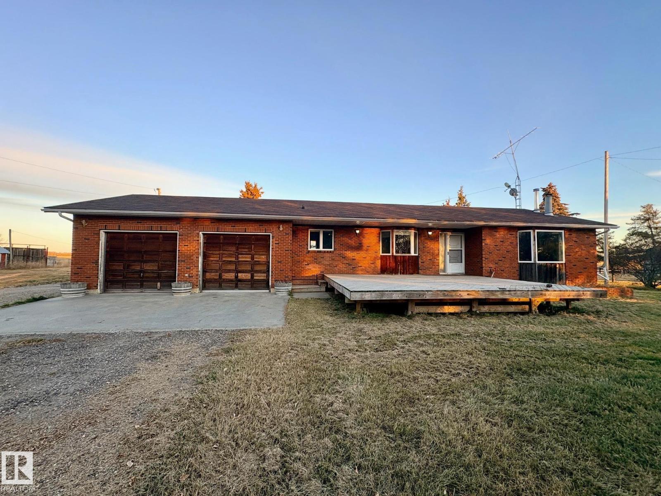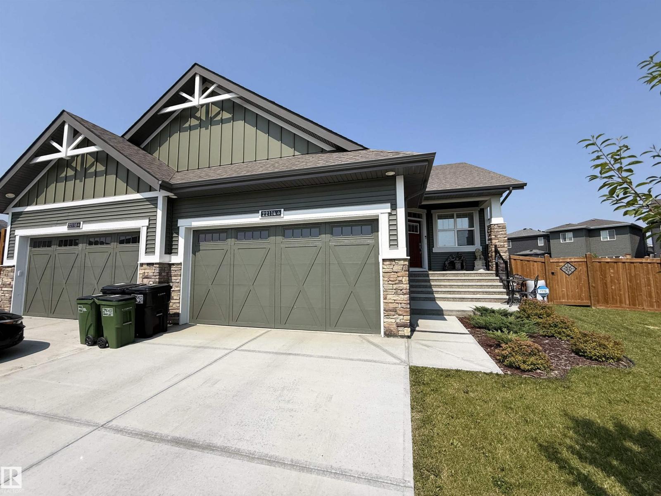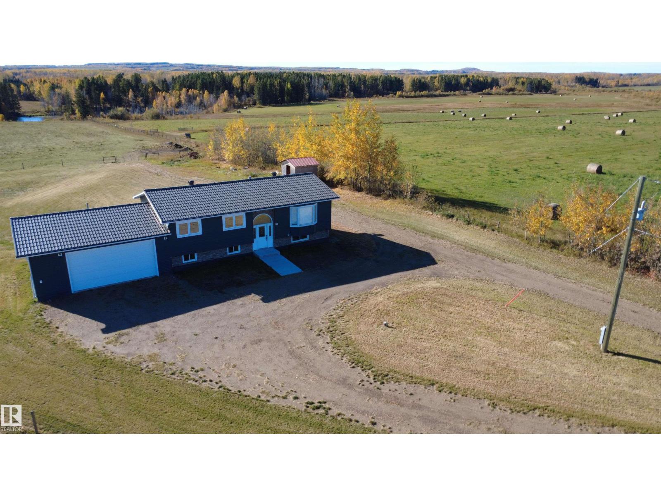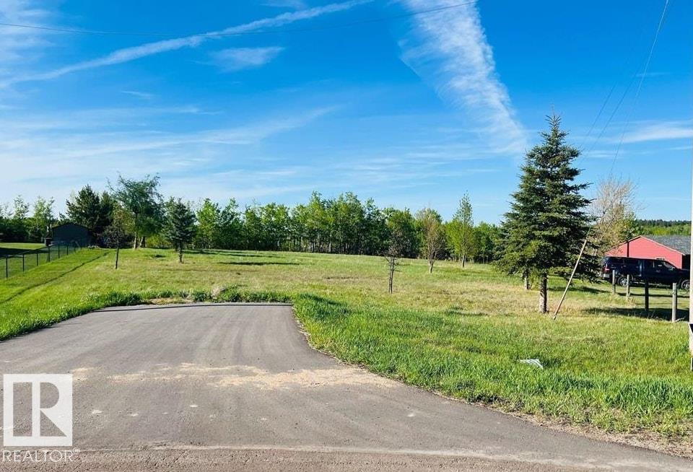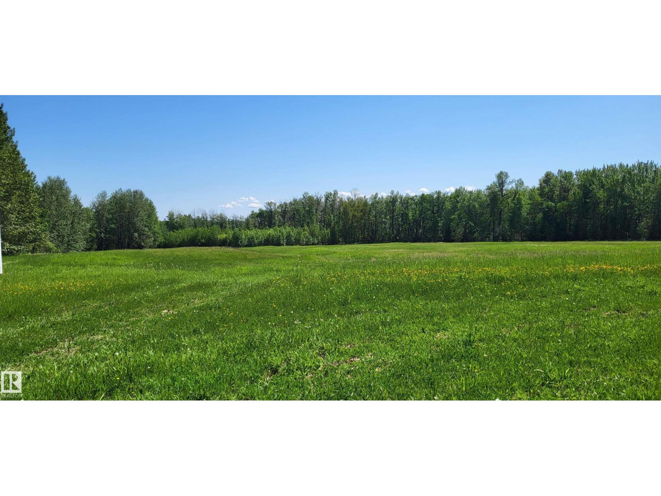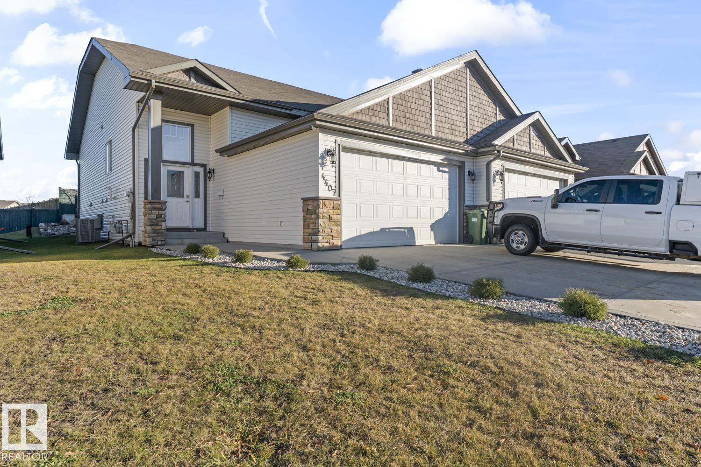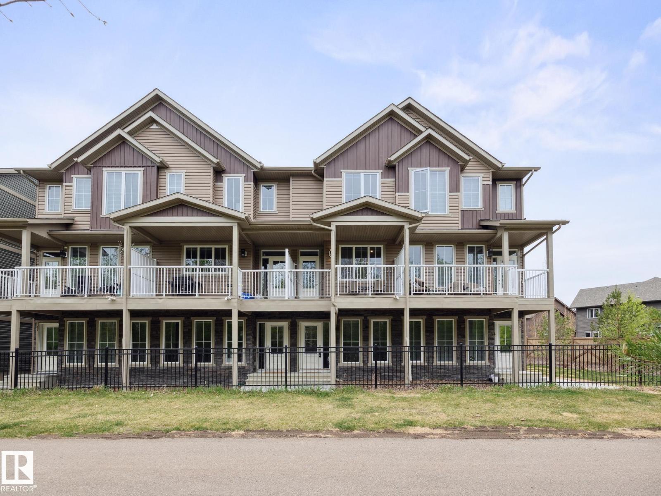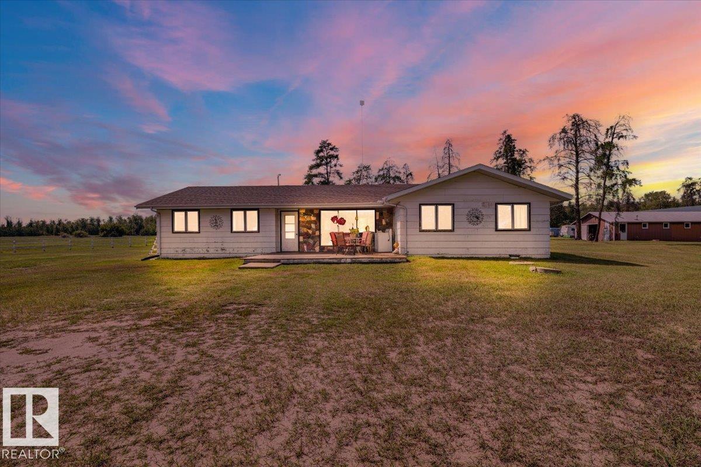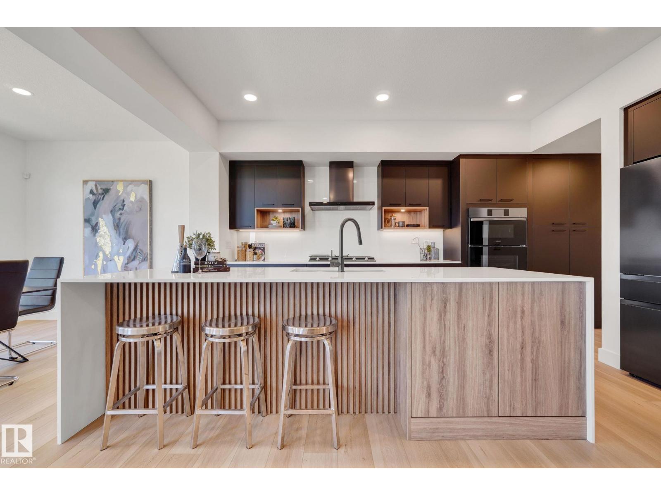
4960 191 St Nw
Edmonton, Alberta
This 4 bedroom home feels bright and welcoming from the moment you step inside. Recently updated, it features quartz counters, new vinyl plank flooring, modern lighting, and fresh paint throughout. The main floor offers open, comfortable living spaces with the kitchen at the heart of the home, perfect for cooking and entertaining. Upstairs, the spacious primary bedroom comes with its own ensuite, while two additional bedrooms provide plenty of space for family or guests. A fourth bedroom in the finished basement adds flexibility for a guest room, home office, or play area. Outside, you’ll enjoy added privacy with no neighbours directly behind the home. Complete with a double attached garage and thoughtful updates throughout, this move-in ready home is full of charm and ready to be enjoyed. (id:63013)
Exp Realty
#101 1506 Tamarack Bv Nw
Edmonton, Alberta
Immaculate main floor unit with private south-facing balcony overlooking quiet green area. Peninsula kitchen features quartz countertops with extended eating bar, ceramic backsplash, stainless steel appliances and granite sink. Large living room with oversized windows and garden door to sunny patio. Spacious bedroom with large walk-in closet. Luxury vinyl plank flooring and upgraded fixtures. In-suite laundry. Underground heated parking and private storage unit. Fantastic amenities including social rooftop patio, community vegetable garden and fenced dog park. Close to all services including public transportation, shopping, dining and entertainment. Private and secure unit with safety locks on windows and doors as well as 24 hour monitored security. Don't miss out! (id:63013)
RE/MAX Elite
133 Willow Park Estates
Leduc, Alberta
Perfect for first-time buyers, large families, or anyone looking to downsize, this beautifully maintained 1,327 sq. ft. home offers modern comfort and an inviting open-concept design. Built in 2012, it features 3 spacious bedrooms and 2 full bathrooms, including a primary suite with a large walk-in closet and a luxurious 4-piece ensuite complete with an oversized soaker tub. Step outside to enjoy the newly built, oversized southwest-facing deck, ideal for relaxing or entertaining while overlooking the beautifully landscaped yard on one of the largest lots in the park. Located in a prime area of Leduc, you’ll love the convenience of nearby shopping and easy access to the QE2. With water, sewer, and garbage included in the affordable lot lease, this home combines style, comfort, and value. (id:63013)
Real Broker
61215 Rge Rd 444
Rural Bonnyville M.d., Alberta
Convenient country living! This 9.74 acre parcel is located just minutes east of Bonnyville. The property is nicely landscaped with mature trees along the driveway & yard, shrubs, and gravel driveway to the house & shops. This well maintained 1500 sqft bungalow with stucco exterior offers a total of 5 bedrooms plus 3 baths, bright windows, laminate, vinyl plank and tile floors, cozy wood fireplace in the living room, main floor laundry by the back entrance to the attached double heated garage with walk up from basement. Finished basement offers large rec room with wood stove, 2 bedrooms and newer 3 pc bath and spacious cold storage room. Outside you'll find a 50x80 steel frame shop with a half bath, 3-14' doors, water heater for washing, overhead radiant heaters. 2nd older heated 40x70 steel frame shop with 2x14' overhead doors. Older barn provides additional cold storage space, lots of smaller out buildings, another barn, livestock shelter and tons of steel corals with waterers. Endless opportunities!! (id:63013)
RE/MAX Bonnyville Realty
22114 81a Av Nw
Edmonton, Alberta
Beautiful 2022-built half-duplex bungalow with attached double garage (19Wx22L, heated, insulated) in Rosenthal. This 1,390 sq ft (plus full basement) home features central air conditioning, Chameleon built-in vacuum system, vinyl plank flooring and 11’ ceilings. On the main: gas fireplace in the living room, bright dining area and gourmet kitchen with eat-up island, quartz countertops and corner pantry. The owner’s suite offers a 4-pc ensuite and walk-through closet that connects to the main floor laundry room. Also on the main: 2-pc powder room off the mudroom. The fully finished basement offers a spacious family room with wet bar, one bedroom, 4-pc bathroom and a large storage room. Outside: HUGE landscaped pie-shaped lot with a two-tier deck and gazebo. Located near walking trails and ponds, 5 minutes to Costco, 10 to WEM, and with easy access to Whitemud Drive & Anthony Henday. A fantastic opportunity! (id:63013)
Royal LePage Noralta Real Estate
5215 Hwy 616
Rural Brazeau County, Alberta
Enjoy peaceful country living on this private 5-acre property with pavement right to the driveway. This 1,180 sq. ft. bi-level home features an updated kitchen, hardwood flooring upstairs, three bedrooms including a large master with ensuite, and a bright dining area that opens onto a large back deck overlooking the quiet yard. The attached garage offers convenience and extra storage, while the unfinished basement is ready for your personal finishing touches. The home is equipped with a high-efficiency furnace and hot water tank, and the property is serviced by a drilled well and septic mound. A great opportunity to enjoy rural life with all the comforts of home and a short distance from Drayton Valley. (id:63013)
RE/MAX Vision Realty
#95 57126 Rge Road 233
Rural Sturgeon County, Alberta
Discover a rare 2.52-acre, pie-shaped walkout lot in the sought-after Hillsborough subdivision—an ideal setting to bring your dream home to life. Enjoy peaceful country living just 30 minutes from Edmonton. You can either build with your preferred builder or have the current seller custom-build your home to your specifications. Space, privacy, and convenience—all in one location. (id:63013)
Century 21 Smart Realty
Twp 491 Range Road 73
Rural Brazeau County, Alberta
Amazing opportunity to invest in 11.79 acres of land along the ring road, on the Brazeau County side. There is a shared driveway access off Range Road 73 on title and tree clearing has been done in preparation to bring in power from the road, if needed. The land is fenced and cleared, with trees left for wind break along the perimeter to the East and South. The land is large enough to allow a variety of uses and is out of sub-division. This would be a fantastic place to build an off grid, multi-generational homestead with quick access to the Town's schools, and amenities. This lot is zoned country residential, however the seller has been using it for agricultural purposes and the taxes reflect that use. There is no income from farming to declare, however GST may be applicable. (id:63013)
RE/MAX Vision Realty
4407 38 St
Bonnyville Town, Alberta
Beautiful Bi- Level In Beau Vista! Thoughtful design & inviting feel with spacious entrance & open-concept main floor. Bright living room features garden doors leading to the back deck, creating a perfect flow for entertaining or relaxing. The modern kitchen is well-appointed with dark wood cabinetry, large eat-at counter, pantry, upgraded appliances (2022) & dining area. Main level also includes 2 comfortable bedrooms & main bath including a spacious primary complete with double closets. The fully developed basement extends your living space with cozy rec room, 2 extra bedrooms, a refurbished bathroom, plenty of storage, laundry, A/C & RI for in-floor heating for future comfort. Step outside to enjoy a low-maintenance yard with rear fence & double attached insulated garage. Located just steps from parks & schools, this home combines modern amenities, smart design & great value all in a family friendly neighbourhood! Love Where You Live! (id:63013)
RE/MAX Bonnyville Realty
#21 1051 Graydon Hill Bv Sw
Edmonton, Alberta
LOOK NO MORE!!! LOOK NO NEIGHBOUR BEHIND YOU !!!Here is a very nice townhouse that offers two spacious bedrooms with two really nice ensuits and the laundry is UPSTAIRS. The main floor is wonderful with your kitchen, living room and you have TWO, that is TWO balconies on the upper floor. As you walk into the main floor entrance of this home you will enter into a nice open area with the single attached garage. (id:63013)
Royal LePage Noralta Real Estate
57128 Rge Road 225
Rural Sturgeon County, Alberta
Saddle up for the lifestyle you’ve been dreaming of! This 61-acre equestrian paradise offers an indoor riding arena, 10-stall barn (with potential for 11), heated barn & tack room, 5 corrals with horse shelters, 3 grain bins, 2 fuel tanks, and secure metal fencing. One bored well services the house and mobile, while the second feeds the barn and corrals (no auto waterers). Peacefully tucked away on a quiet road, the 1,900 sq ft slab-on-grade home features 3 bedrooms, 1.5 baths, 2 living rooms, plus a versatile rec room—perfect as a 4th bedroom, office, or future master with ensuite. A second dwelling awaits plumbing upgrades for full use. With a double-detached garage, serene views, and room to make it your own, this property is ready for its new owners to make it truly shine! (id:63013)
Local Real Estate
5455 Kootook Rd Sw
Edmonton, Alberta
Award winning builder, Kanvi Homes, presents The Zen. Featuring an open concept floorplan that offers a seamless flow from one room to the next, the unobstructed sightlines that allows natural light to flood the space, creating a bright and airy atmosphere. The trending wood slat features are prominently showcased on the living room's fireplace wall, adding a touch of modern elegance and cleverly integrated into the kitchen island, providing a cohesive look throughout the home. The home is completed with 4 bedrooms, 2.5 baths, a full black stainless kitchen appliance package, second floor bonus room and laundry, AC and window coverings. Visit the Listing Brokerage (and/or listing REALTOR®) website to obtain additional information. (id:63013)
Honestdoor Inc


