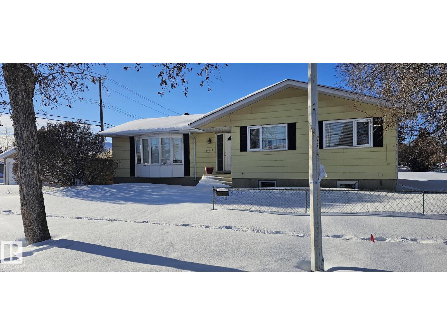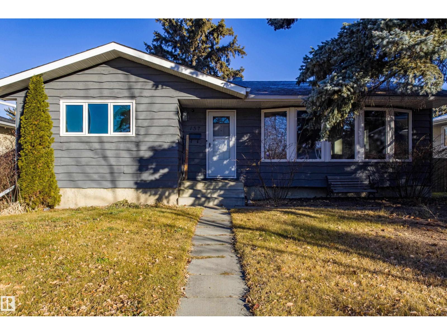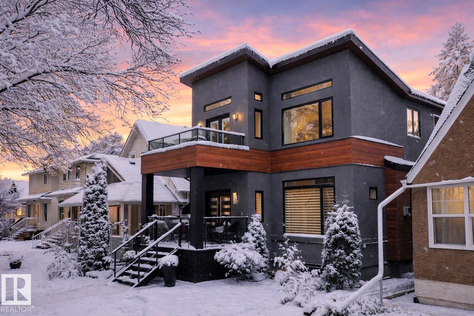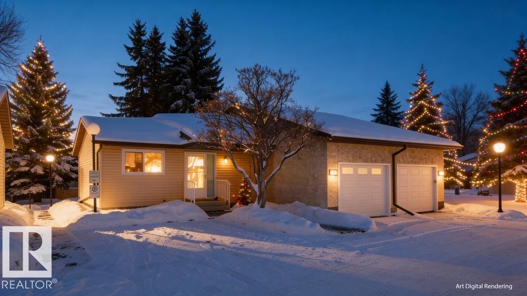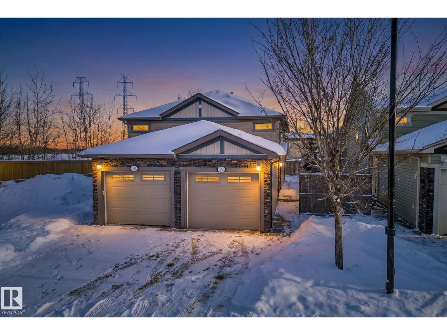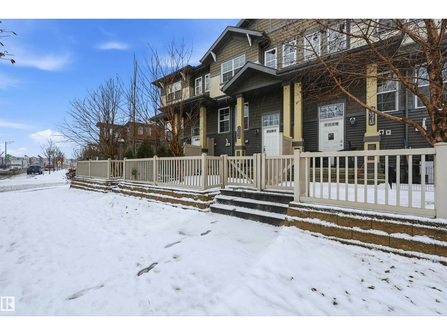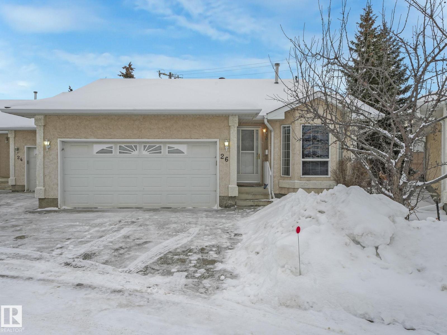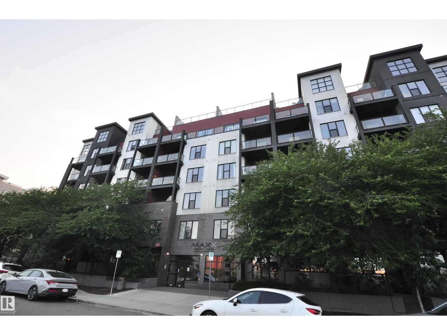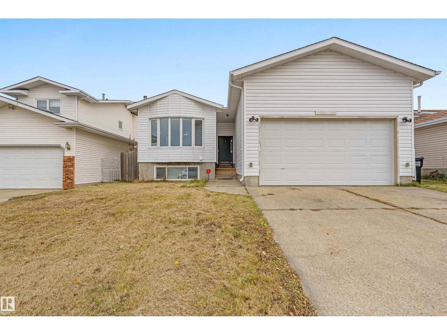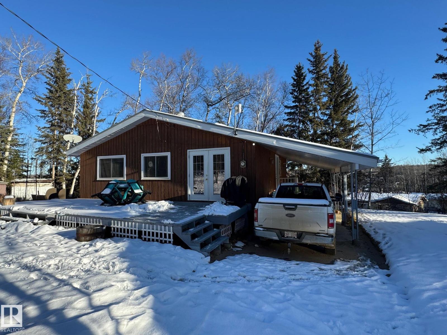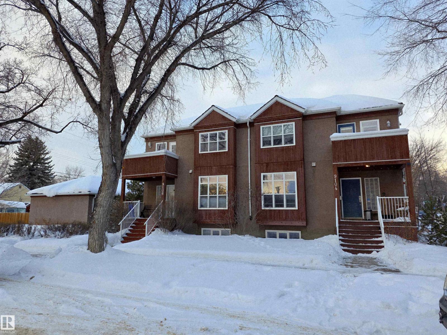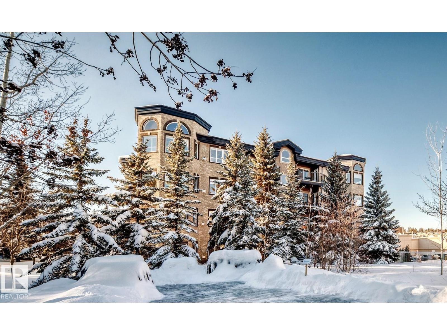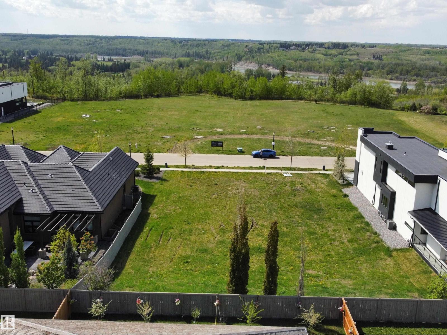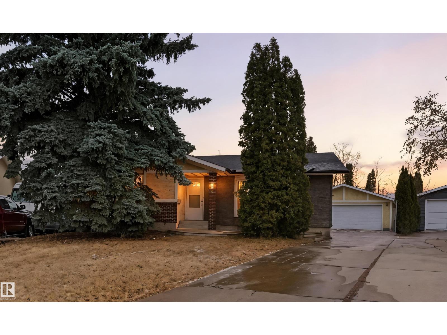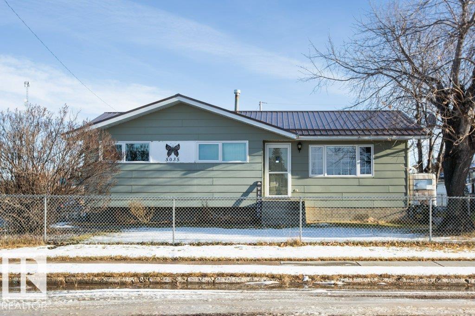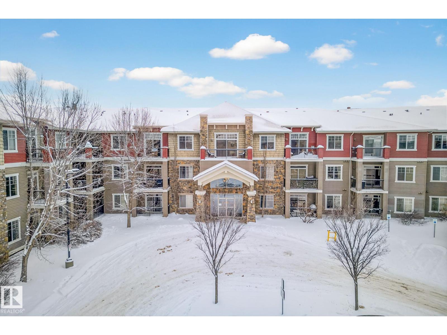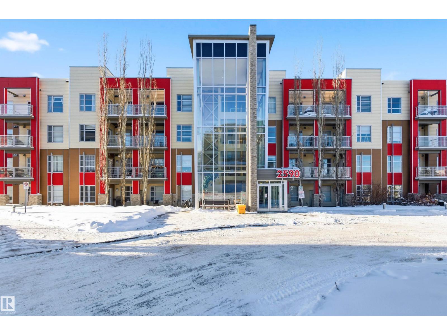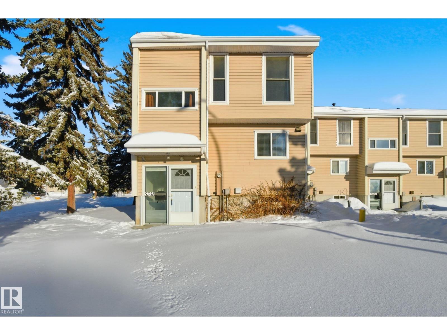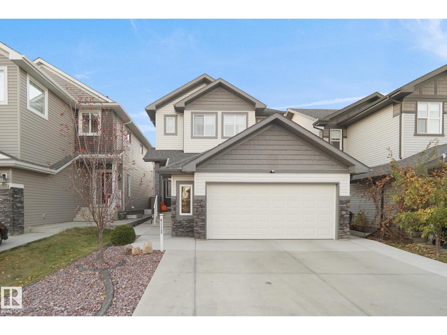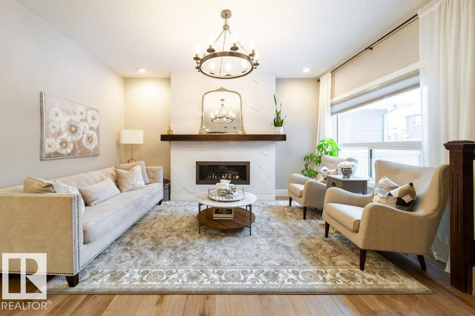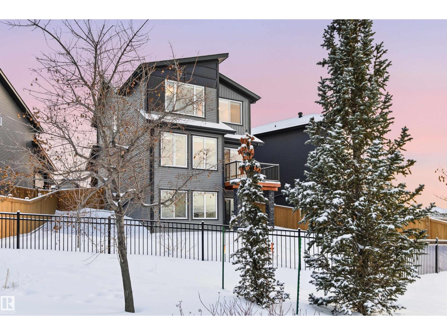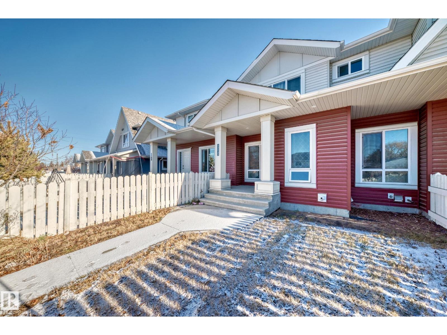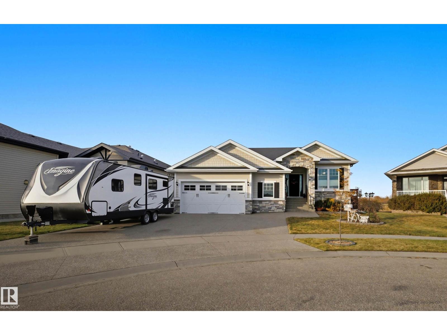
10712 159 St Nw
Edmonton, Alberta
Great potential property on a HUGE CORNER LOT, 1424 sq ft bungalow this home is a 3+2 bedrooms with 2 full baths and 3-2 piece baths and main floor laundry. This bungalow is in good condition with separate entrance to the basement from the back yard and a double detached garage and is ready for your personal touches and a potential for a secondary suite development if you desire. Main floor is large and has had some updates in recent years. The beauty about this home is its located on a a large corner lot zoned RS for a potential future small scale residential development project (id:63013)
RE/MAX River City
157 Brookwood Dr
Spruce Grove, Alberta
Looking for a Fully RENOVATED home in an established neighborhood close to everything? Look no further this is it! This home has undergone major Renovations and is in need of a new family to call it home. This amazing 1245 ft2 4 bedroom & 2.5 bathroom home is located in the fantastic neighborhood of BROOKWOOD located close to all major amenities and schools. This home features so much recent upgrades – there is nothing left to do but move in! New Flooring throughout, Newer Windows, a Newer roof, a New Kitchen and New Appliances, Newer Bathrooms and so much more. Also includes a Double Detached OVERSIZED 24 x 24 HEATED garage and an amazing backyard - perfect for kids and pets to enjoy. The floorplan is timeless and offers lots of space for the whole family. (id:63013)
RE/MAX Elite
11121 81 Av Nw
Edmonton, Alberta
CUSTOM BUILT home with Legal 2-Bedroom Suite in the Heart of Garneau! Just ONE BLOCK from the University of Alberta, Whyte Avenue. Thoughtfully designed and meticulously finished, this home features Central A/C, Eco-Shield Argon windows, and an open-concept main floor filled with high-end custom finishes. showstopper kitchen with Bosch appliances, a waterfall quartz island and backsplash, and a walkthrough pantry with coffee bar. Upstairs, you'll find three bedrooms plus a vaulted den, including a luxurious primary suite with private second-floor balcony overlooking a beautiful, mature tree-lined street. The fully legal 2-bdrm BASEMENT SUITE features a PRIVATE ENTRANCE, its own laundry, and a full kitchen—ideal for rental income or multi-generational living. Additional highlights include a custom-built aluminum front porch, double detached garage, and a south-facing, professionally landscaped, low-maintenance yard. (id:63013)
RE/MAX Elite
23 Pineview Horizon Vg
St. Albert, Alberta
***Horizon Pineview Gem*** Opportunity awaits with this 55+ Adult Living, END UNIT bungalow. This unit is SOUTH FACING (providing lots of natural light), backs onto a park like setting with mature trees and a green space, is located just inside the complex and has visitor parking right in front. The main floor offers 2 good size bedrooms, a kitchen that looks out past the dining area into the trees, a good size living room to relax in or have company over and main floor laundry. The basement is fully finished with a large rec room, lots of storage and the utility area. Just off the living room is access to a lovely deck where you can take in the sun. You will also have a SINGLE ATTACHED GARAGE to park in and your TV and INTERNET are covered in the fees. This is a great complex with an AMENITY BUILDING to host family events with a full kitchen, bathroom, sitting area and games room. Shopping and amenities are also just minutes away! (id:63013)
Maxwell Progressive
#19 6520 2 Av Sw
Edmonton, Alberta
Welcome into this well laid out home where functionality and comfort come together seamlessly. The entry offers a practical foyer with convenient access to the attached garage, making daily living easy year round. The main living level features a spacious living room filled with natural light, creating a warm and inviting space to relax or entertain, and it flows naturally into the thoughtfully positioned kitchen that keeps cooking, dining, and hosting effortlessly connected. Down the hall you’ll find two comfortable bedrooms including a generous primary bedroom with ample closet space, along with a centrally located four piece bathroom designed for everyday convenience. A dedicated laundry area, utility room, and additional storage complete the layout, offering excellent organization and practical living space throughout. An ideal option for first time buyers, downsizers, or investors looking for a smart, functional home with an efficient floor plan. (id:63013)
Real Broker
4033 Orchards Dr Sw
Edmonton, Alberta
GREAT VALUE in an AMENITY COMMUNITY! Perfect size for the whole family with 3 bedrooms & 2 full bathrooms. Double attached garage is a huge plus in the cold winter months! Large front window lets in lots of natural light throughout the open concept! Main level is boasts hardwood floors, quartz kitchen counters, full-height cabinetry & stainless steel appliances. Plus enjoy the rear patio off kitchen! Half bath finishes this level. Upstairs find 3 well-sized bedrooms, including a primary bedroom with walk-in closet & ensuite. Basement has extra storage & garage access. Enclosed/gated front exterior for additional outdoor living! Complex boasts well maintained grounds with green space at centre. Visitor parking close to unit. PLUS enjoy access to the ORCHARDS COMMUNITY AMENITIES/CLUBHOUSE with splash park/playground, ball courts, rink, etc. Parks, shopping, schools, restaurants within immediate area. Easy transit too & quick access to major arteries. Low condo fees and quick possession available! (id:63013)
RE/MAX Elite
# 26 13320 124 St Nw Nw
Edmonton, Alberta
ORIGINAL OWNER VERY WELL KEPT THRU-OUT 3 BEDROOMS 3 BATHES FULL DEVELOPED BASEMENT WITH ONE BEDROOM.3 PIECE BATH,FAMILY ROOM ,STORAGE,FURNACE AND HWT REPLACED IN 2025.CENTRAL AIR CONDITIONING.BEAUTIFUL COVERED DECK OFF THE KITCHEN AREA FACING SOUTH.DOUBLE ATTACHED INSULATED GARAGE WITH GARAGE OPENER AND CONTROL.ADULT LIVING FOR 55 +.MAIN FLOOR LAUNDRY.WALKING DISTANCE TO KENSINGTON STRIP MALL ALSO ADJACENT TO THIS COMPLEX IS SHEPHERDS CARE COMPLEX. (id:63013)
RE/MAX Elite
#407 10518 113 St Nw
Edmonton, Alberta
Bright and Beautiful, 4th Floor unit at The Maxx off the Downtown core has it all! With 2 primary bedrooms & 2 FULL bathroom. This layout is perfect for first time home buyers or investors, guests, roommates or for your home office. Enjoy 9-foot ceilings, large windows. The modern kitchen leading to living room and a beautiful view from TOP, 4th floor patio. Additional features include in-suite laundry, one titled underground parking. This pet-friendly building is just steps from Rogers Place and Grant MacEwan University. The shopping and transit options are just steps away. This functional home is ready to move in a great location. (id:63013)
Maxwell Polaris
2831 36 St Nw
Edmonton, Alberta
Welcome to the spacious and well-maintained Bi-Level Home located in the desirable community of Bisset. Featuring Total 6 Bedrooms and 3 Full Bathrooms, this property offers an ideal layout for large families or investors. The main floor includes 3 generous bedrooms, a bright living area, and a functional kitchen with plenty of natural light. The fully finished basement offers an additional 3 Bedrooms, a second kitchen, Full bathroom, Living room and a Private side entrance perfect for extended family , guests , or investment . Recent Upgrades add exceptional value, including ,New Furnace , Windows throughout, New hot water tank and New Roof. The home is move in ready and close to the shopping, school and public transit. Don't miss the excellent opportunity to own in a sought-after neighborhood. (id:63013)
Maxwell Polaris
4707 53 St
Athabasca Town, Alberta
A private setting with Town ammenities! This 3 bed, 2 bathroom home offers a fresh start to a first time buyer, or an upgrade for a growing family. The Building offers a classic exterior with a finished interior, with ample kitchen and living room space. The property is built on 2 lots, giving you a more than usual amount of space to enjoy. The basement offers an aditional room and bathroom, opening the door to hosting opportunities for friends and family. The wood stove provides the additional heat needed to fully enjoy comfort in the winters. The carport attached to the home offers additional parking for you to park your vehicles. With numerous upgrades and an amazing location, this property is exactly what you are looking for in your ideal property! (id:63013)
RE/MAX Excellence
9306 91 St Nw
Edmonton, Alberta
LOCATION! LOCATION! Fully renovated 2 bedroom, 2.5 bathroom townhouse just minutes from downtown and the river valley trails! Stripped to the studs—everything is BRAND NEW: walls, flooring, paint, lighting, kitchen, kitchen appliances, bathrooms, furnace and hot water tank. Enjoy the newly built large front porch & stunning vaulted stairwell with massive skylight. New engineered hardwood on the main floor and beautiful crown molding throughout. The kitchen has all new cupboards, backsplash, countertops, and appliances. New two-piece bathroom on the main floor. The upper level has two bedrooms and a brand new 4 pc bathroom. Huge primary bedroom features dual closets & access to a private newly built rooftop patio! All new carpet throughout! The basement has a large recreation room with big windows, another 4 pc bath, and laundry room. Brand new furnace and hot water tank! LOW CONDO FEES!! Single detached garage. Ideal for first-time buyers or investors! Walk to transit, shopping, & more! Shows 10/10!! (id:63013)
RE/MAX Edge Realty
#206 30 St Joseph St
St. Albert, Alberta
Step into refined urban living in this exceptional corner-unit condo located in the heart of downtown St. Albert. Offering 1594 sq ft of beautifully designed space, with huge windows that bring in natural light and feature remote-controlled blinds. The gourmet kitchen is a true showpiece, flowing effortlessly into a spacious dining area and an expansive living room & dining area highlighted by a stunning 3-sided fireplace. The primary is a private retreat with a walk-in closet, a luxurious ensuite, and large patio doors to private balcony. A generously sized 2nd BR offers comfort and flexibility, while the den provides the ideal space for a home office, or creative studio. A large laundry room with built-in cabinetry and a dedicated workspace adds everyday convenience. Features: A/C, 2 Titled UG parking stalls, Titled storage unit, river valley walking trails, St. Albert Farmers’ Market, shops and restaurants—this is more than a home, it’s a lifestyle upgrade with convenience and upscale appeal. (id:63013)
RE/MAX Real Estate
21 Windermere Dr Sw
Edmonton, Alberta
Vastu-Compliant Lot on Prestigious Windermere Drive – Build Your Dream Home! A rare opportunity to own a Vastu-compliant 93.7' x 157.5' lot on sought-after Windermere Drive. Design and build your luxury dream home with the builder of your choice. This exceptional lot allows for potential builds between 7,000 – 8,000 sqft, offering endless possibilities for a grand estate. Perfectly positioned between prestigious golf clubs, with the North Saskatchewan River and scenic trails just minutes away, this prime location provides access to recreational centres, top-rated schools, shopping, and essential services. One of the few remaining lots in this exclusive community, this is your chance to create a residence that blends luxury, sophistication, and Vastu principles. (id:63013)
Exp Realty
4240 86 St Nw
Edmonton, Alberta
Fantastic location and community with plenty of space for a growing or extended family! Inside this updated bungalow, find an open concept living room, dining and kitchen overlooking backyard. Kitchen has granite counters and stainless steel appliances. 3 bedrooms upstairs, full bathroom & ensuite. Basement has SEPERATE ENTRANCE with SECOND KITCHEN, living space, full bathroom, large bedroom, den/flex space & storage room (over 1,000sf living space). Plus BACKS WALKING PATH with direct gate/fence access (large enough to bring in a Rec vehicle!). MASSIVE PIE LOT is nearly 9,000sf!! So much room for a family to play or lounge on large deck. Oversized/finished garage measures 30x23'. Plus shed and pergola structure! Extra parking with extended driveway. Upgrades include furnace (approx 10 years), new hot water tank, new paint, shingles (approx 5 years), NEST thermostat. Great cul-de-sac location, schools and parks within walking distance and easy access to major arteries and retail! QUICK POSSESSION! (id:63013)
RE/MAX Elite
5035 51 St
Clyde, Alberta
Excellent Family Home on a HUGE lot in Clyde! Pride of ownership throughout this well-kept home. Many upgrades include, kitchen cabinets, attic insulation, flooring, shingles, new windows. Features an open kitchen and living room with lots of counter space, 3 bedrooms up, and a primary with 2-pc ensuite and walk-in closet. One main-floor bedroom is currently used for laundry but can easily be converted back. Basement includes a large family room, bedroom/hobby room, plenty of storage, and a 2-pc bath (with drain for future shower/tub). Enjoy the enclosed deck, fenced yard, and 30’x20’ double garage with workshop area. Close to Clyde’s great amenities—skatepark, playgrounds, curling rink, and more. Only 10 mins to Westlock, 30 mins to St. Albert. (id:63013)
RE/MAX River City
#230 2503 Hanna Cr Nw
Edmonton, Alberta
Say hello to this bright, south-facing 2 bed/2 bath open concept condo in Haddow, where comfort meets everyday living. A welcoming foyer leads to in-suite laundry and storage for effortless organization. The dining area flows into a U-shaped kitchen with stainless steel appliances, raised eating bar, pantry, and ample storage, perfect for quiet mornings and entertaining. The living room features a corner gas fireplace for cozy evenings next to a private covered balcony complete with a BBQ gas hook-up. Bedrooms are thoughtfully located on either side of the living room for additional privacy. The primary suite has walkthrough dual-sided mirrored closets with built-in organizers and a 3-piece ensuite. Heated underground parking with 2 titled stalls and 1 storage cage make coming home easy. Amenities to enjoy include the exercise room, social room, theatre, car wash, and guest suite rentals. Close to trails, services, shopping, Whitemud Drive, and Anthony Henday Drive. A place to truly feel at home. (id:63013)
Real Broker
#202 2590 Anderson Wy Sw
Edmonton, Alberta
Welcome to life at The Ion in Ambleside, one of Southwest Edmonton’s most loved buildings. With scenic trails and parks right outside your door, plus the shops, restaurants, and everyday conveniences of Currents of Windermere are just minutes away. This bright and welcoming 2nd-floor unit features 9-foot ceilings, updated engineered hardwood floors, and a beautiful layout that feels both spacious and inviting. The refreshed kitchen shines with white quartz countertops, and the beautifully updated bathroom has a modern tile surround for a cohesive, elevated look. Enjoy peaceful treed views from your east-facing patio - private, quiet, and perfect for morning coffee. The bedroom has a walk-in closet, the laundry room offers extra storage, and a built-in desk creates the ideal work-from-home space. Perfect as a first home, a stylish downsize or a smart investment. Previously rented for $1550 per month, this is an incredible opportunity in a building that continues to be a favourite! (id:63013)
RE/MAX Elite
5538 145 Av Nw
Edmonton, Alberta
Unbeatable location for this stunning fully renovated 3 bedroom, 1.5 bathroom corner-unit townhouse condo in the heart of Casselman. This fully renovated home features fresh paint, vinyl plank flooring, a beautiful kitchen, and modern appliances throughout. The corner-unit setting offers added privacy along with HUGE front and back yard areas and plenty of street parking available, with schools, parks, and everyday amenities just minutes away. A great opportunity in an amazing location. (id:63013)
RE/MAX River City
4112 171 Av Nw
Edmonton, Alberta
Welcome to this beautifully maintained and fully finished home located in the highly sought-after community of Cy Becker. Perfectly situated close to schools, public transit, scenic parks, and tranquil lakes, this property offers the ideal blend of comfort, convenience, and community living. Step inside and be impressed by the spacious layout featuring 4 bedrooms and 4 bathrooms. The main level offers a welcoming living space with modern finishes, while the upper floor boasts a generous bonus room, perfect for family movie nights or a home office setup. You'll also find 3 well-sized bedrooms and 2 full bathrooms upstairs, including a serene primary suite. The professionally finished basement adds even more living space, complete with a large recreation room, an additional bedroom, and a 3-piece bathroom ideal for guests or extended family. Enjoy outdoor living in the professionally landscaped yard, perfect for summer gatherings or quiet evenings. Shows 10/10 (id:63013)
Royal LePage Arteam Realty
3127 Magpie Wy Nw
Edmonton, Alberta
Thoughtfully designed and move in ready, this 1,750 sq ft 2025 built half duplex is located in the growing community of Starling. The main floor offers an airy open layout with 9 ft ceilings, durable vinyl flooring, and large windows that fill the space with natural light. A beautifully finished floor to ceiling tiled electric fireplace creates a warm focal point in the living area. The kitchen features modern white cabinetry, warm wood tone accents, and a generous island, making it both functional and inviting. Upstairs you will find three well sized bedrooms, including a comfortable primary suite with walk in closet and private ensuite, along with upper floor laundry. The unfinished basement with a separate side entrance allows for excellent future development potential. Complete with a double detached garage and conveniently located near parks, walking trails, ponds, schools, shopping, and quick access to Anthony Henday and Yellowhead. (id:63013)
Exp Realty
4374 Crabapple Cr Sw
Edmonton, Alberta
Stunning well maintained family home in the heart of The Orchards! Just steps from the Orchards Residents Clubhouse, w/ exclusive access to their park & amenities- enjoy skating & indoor programs in the winter, & have fun in the spray park, playground & tennis courts in the summer. This move in ready home boasts a super functional & open layout throughout. The main floor is open & inviting w/ large triple pane windows allowing for plenty of natural light. The elegant living room features a beautiful gas fireplace. Upgraded kitchen is perfect for entertaining, offering plenty of storage w/ ceiling height rich espresso cabinets, walk through pantry, S/S appliances & granite countertops. Enjoy summer BBQ's on a huge outdoor deck. Spacious primary bedroom is fit for a king & queen! With dual walk in closets, & spa ensuite w/double sinks, separate tub & walk in shower. 2 more bedrooms are a great size w/large closets. Keep your cars warm in the oversized heated garage, & stay cool in the summer w/ central A/C! (id:63013)
Liv Real Estate
4899 Kinney Rd Sw
Edmonton, Alberta
This GORGEOUS custom-built Jayman home is just two years old, backs directly onto a beautiful pond with walking trails, on a rare pie-shaped lot with walk-out basement and incredible views. Oversized windows and 9-foot ceilings on all levels fill the home with natural light, while the spacious layout centres around a stunning kitchen with a gas cooktop, large island, and high-end finishes. It flows seamlessly into the great room with expansive windows and for those amazing views. Upstairs the bonus room and primary suite feature elegant coffered ceilings that add warmth and character. The primary retreat overlooks the water and includes a spa-inspired ensuite with massive windows, glass shower, soaker tub, double sinks, and a walk-in closet with direct access to the laundry room. Central air conditioning, an oversized garage, solar panels, smart lighting, security system, and impressive energy efficiency, this home blends modern comfort with timeless style in one of Keswick’s most picturesque settings. (id:63013)
RE/MAX Elite
13145 132 St Nw
Edmonton, Alberta
Elegant 1,244 sq. ft. 3-bedroom, 2-bath townhouse offering modern comfort and exceptional parking: double attached garage, full driveway, 2 additional stalls, plus street parking right in front of your gated yard. The open-concept main floor is filled with natural light from oversized windows and features a stylish kitchen made for entertaining, flowing into a spacious living/dining area. Upstairs you’ll find three well-appointed bedrooms, including a generous primary suite with a luxurious 5-piece ensuite featuring a soaker tub, glass-enclosed shower, and double vanity. The unfinished basement is ready for your future gym, office, or rec room. Ideally located next to Athlone Park, playgrounds, schools, shopping, and the library, with quick access to Yellowhead Trail (2 min), Anthony Henday Drive (5 min), and only 15 minutes to downtown—close to NAIT and the Royal Alex Hospital. (id:63013)
Maxwell Challenge Realty
10504 103 Av
Morinville, Alberta
Beautiful 1888 sq ft custom walkout bungalow backing onto a pond in Morinville. This home features 3 bedrooms plus a den/office with built-in hardwood cabinetry and granite counters. The main floor offers vaulted knotty pine ceilings, hand-scraped hickory hardwood floors, and a two-sided gas fireplace. The kitchen includes granite countertops with stone imported from Chile, an induction cooktop, convection oven, R.O. water system, and a walk-in pantry. The primary suite features a fireplace, coffered ceiling, and Bain Ultra jetted tub in the ensuite. All cabinetry and closets throughout the home were designed by California Closets. The walkout basement has 9’ ceilings, family room with fireplace, bedroom, full bath, and storage. Additional highlights: triple-pane windows, A/C, central vacuum, LED lighting, heated Oversized garage, and a 510 sq ft Duradeck with glass railing overlooking the pond. (id:63013)
Initia Real Estate

