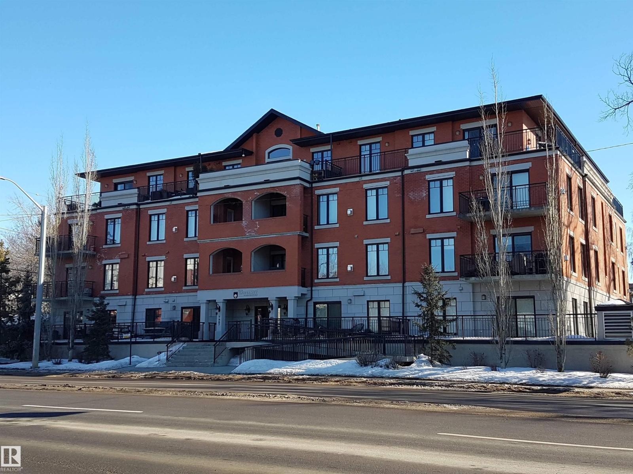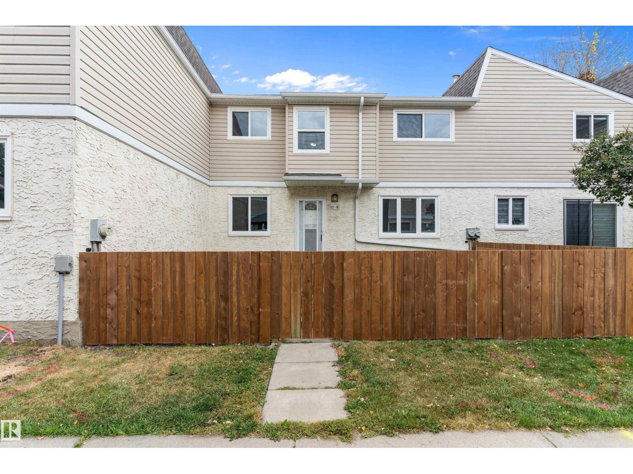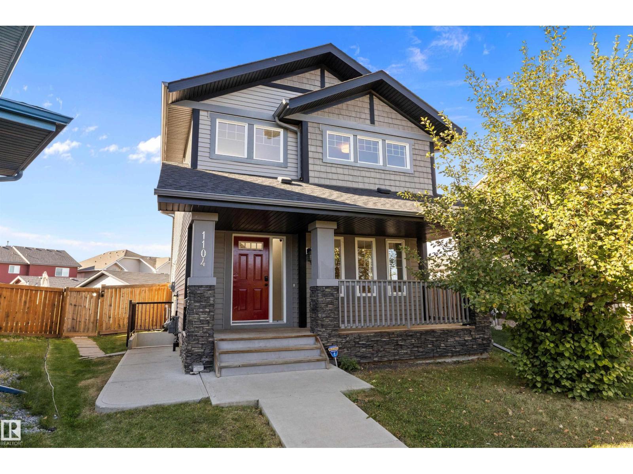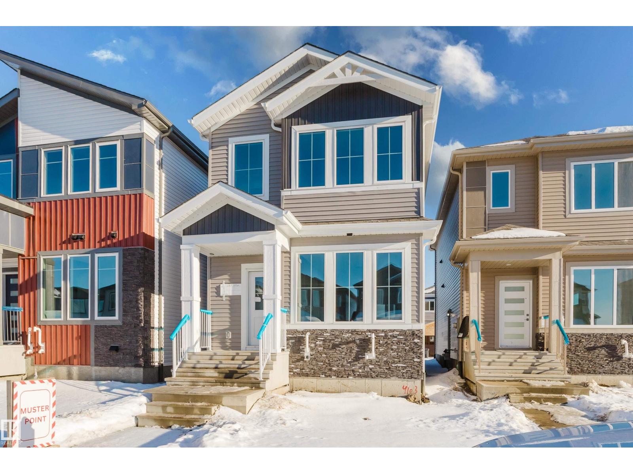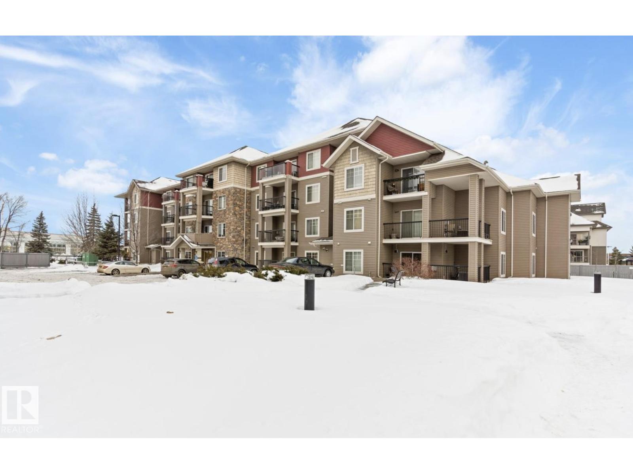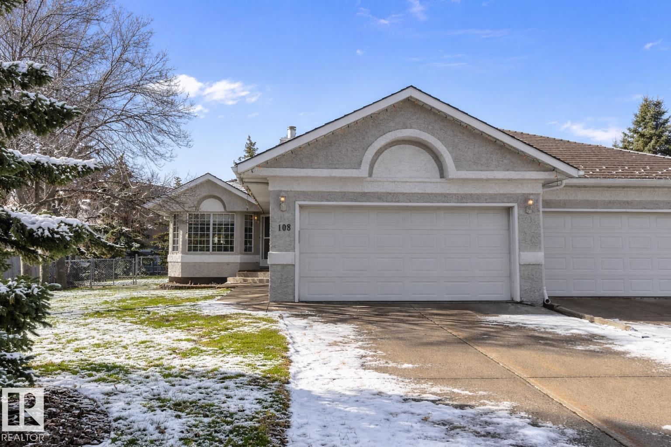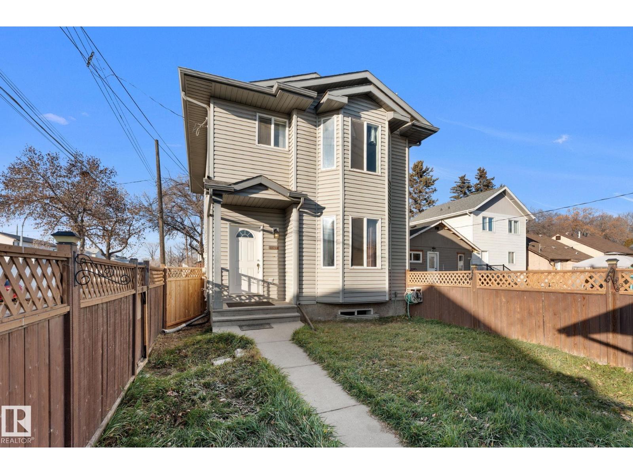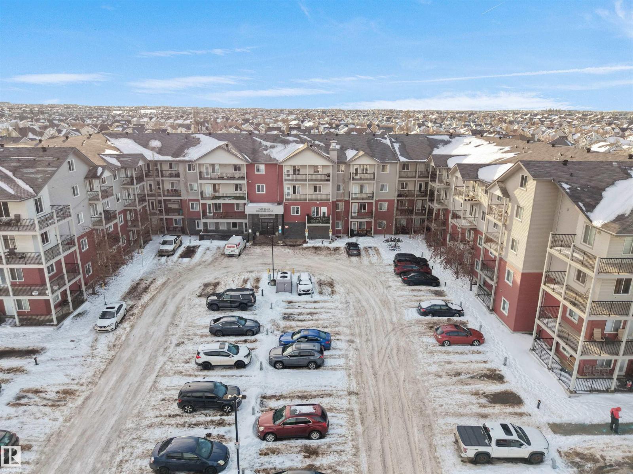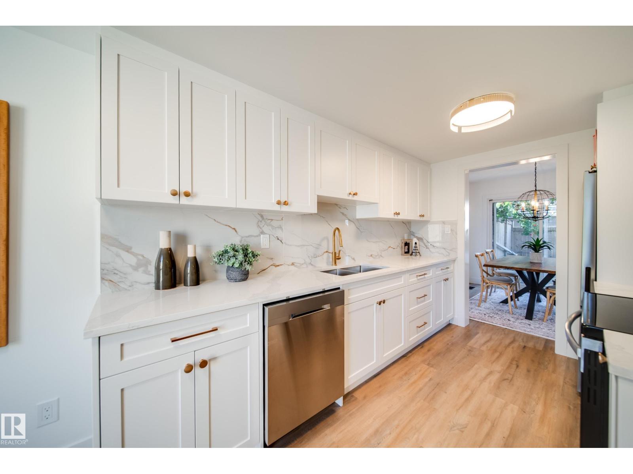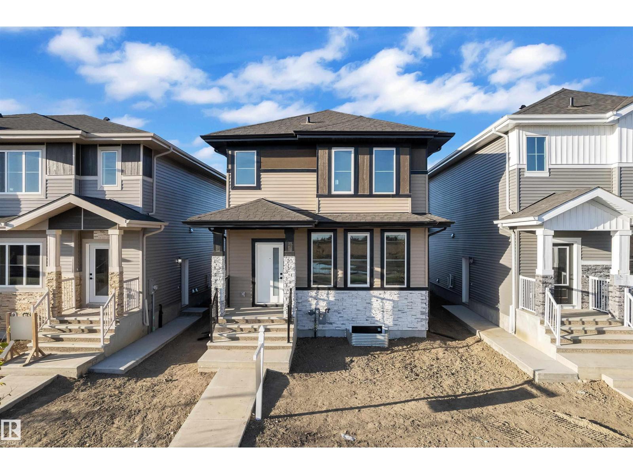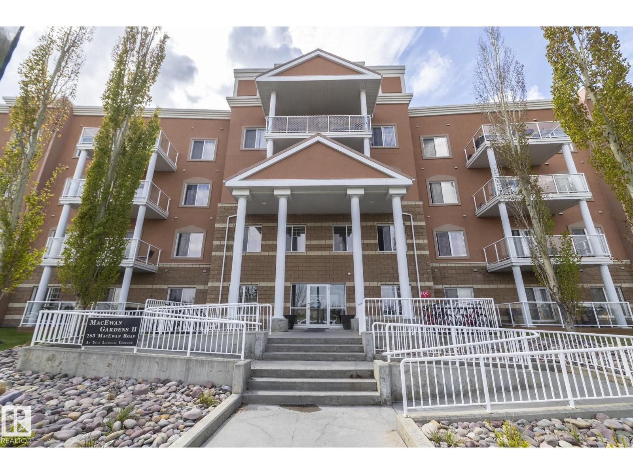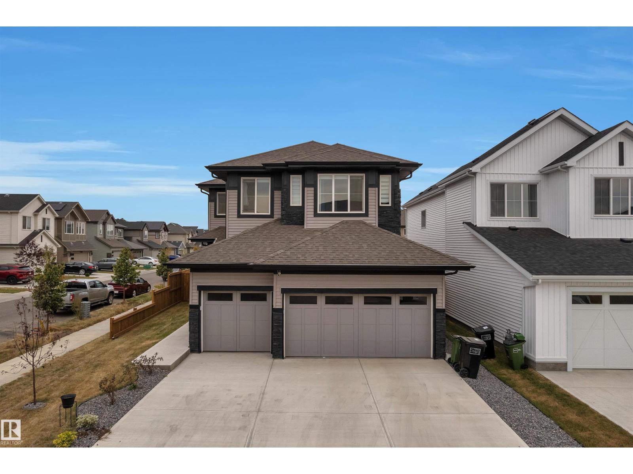
#103 7907 109 St Nw
Edmonton, Alberta
Extreme Value near the University of Alberta. In Outstanding Location, Quiet Concrete Building is a Beautiful 2 Bedroom, 2 Washroom, In Suite Laundry, Plus Underground Heated Parking, Large Patio Deck, many large bright windows, central air conditioning, nice new plank flooring, gas fireplace, granite counters, so much more ... 9 foot ceilings, excellent design... The Perfect Corner End Unit at the rear of building w most privacy is in University Properties A Timeless Elegance Brick Exterior with Handicapp Access. Walk to major box store grocery & shopping, schools, The University of Alberta Hospital and The U of A with all recreational, sports, entertainment, extra curicular educational activities. All services & retail also easy walking to Whyte Avenue another Icon of Lifestyle in Edmonton. Walkways and bicycle paths at Your door lead You to the North Sakatchewan River Valley Trail & Bike Path System. City Center, Southgate, River Valley, LRT all Nearby !!! # 103 is a Bright Private Corner Main Floor (id:63013)
Coldwell Banker Mountain Central
12h Clareview Village Nw
Edmonton, Alberta
Nestled in the heart of the tranquil Clareview Village, this charming 3 bedroom, 1.5 bathroom townhouse awaits your personal touch. It has a comfy kitchen with dining area. Separate, generous living room with stairs to upper level. New laminate flooring throughout, freshly painted. Updated interior doors/hardware. Upper level has 3 bedrooms and 4 piece family bath updated with new cabinet/counter/sink/taps/lighting. Home is equipped with essential appliances including a refrigerator, stove, dishwasher, washer, and dryer, this home is move in ready. Finished basement recently painted. Enjoy the privacy of your fenced front yard, ideal for sunny afternoons. Situated in a friendly family community, this townhouse is a haven for young families and first-time home buyers seeking a blend of comfort and convenience. (id:63013)
Real Broker
1104 161 St Sw
Edmonton, Alberta
Perfect for families or investors - enjoy the perks of cashflow or use as mortgage helper! This 2 story 1740 sq ft home the highly desirable GLENRIDDING HEIGHTS has a 2 BEDROOM LEGAL suite and a TRIPLE CAR GARAGE on a huge PIE LOT! Freshly painted and new lighting throughout, the living room & dining area will greet you as you enter. Leading to the kitchen with a nice view of the massive back yard. The back yard is actually 2 YARDS as the Upper Suite has a large fenced yard but the legal suite also gets its own fenced yard too! The 2nd floor has includes a nice bonus area to watch tv or use as an office, primary bedroom with walk in closet and 4pc ensuite! 2 other bedrooms complete the upper portion of the home! The suite has IN-FLOOR HEATING which helps ensure your tenant is always comfortable! Open concept living area with a nice sized primary bedroom, & kitchen with island. Space for more parking next to the garage! Close proximity to the Currents of Windermere, Anthony Henday, and plenty of Schools! (id:63013)
Professional Realty Group
4103 67 St
Beaumont, Alberta
Welcome to this beautifully designed 2-storey home in the vibrant and fast-growing community of Ruisseau in Beaumont. Thoughtfully crafted for modern living, it offers a perfect blend of comfort, elegance, and functionality. The main floor features elegant tile flooring, an open-concept kitchen and dining area, a cozy living room with a fireplace, a full bathroom, and a versatile den ideal for a home office or guest space. A separate entrance provides excellent potential for future development. Upstairs, you’ll find three spacious bedrooms, including a bright primary suite with a spa-like 5-piece ensuite featuring double sinks, a shower/tub combo, and a toilet. A large bonus room adds flexible living space, and upstairs laundry brings added convenience. (id:63013)
Sterling Real Estate
#203 17407 99 Avenue Nw
Edmonton, Alberta
Located in the sought-after west Edmonton community of Terra Lossa, this spacious 2-bedroom, 2-bathroom condo offers over 1,000 sq ft of living space with new flooring throughout and a functional, open layout ideal for comfortable everyday living. The unit features in-suite laundry, well-proportioned bedrooms, and comes with one titled underground parking stall for added convenience. The well-managed building includes excellent amenities such as a gym and an amenities/entertainment room. Perfectly situated just minutes from West Edmonton Mall, major shopping centres, restaurants, transit, and key commuter routes, this condo combines space, updates, and an unbeatable west-end location—ideal for homeowners or investors. (id:63013)
Maxwell Polaris
108 Ironwood Pl Nw
Edmonton, Alberta
Welcome to Ironwood Place in prestigious Westbrook Estates—Edmonton’s premier living destination. This rare, large half-duplex bungalow offers elegant“age-in-place” living with refined comfort and space. The main floor features a grand living room, formal dining area, cozy TV nook, and a stunning granitekitchen with a raised island. French doors from the primary suite —complete with walk-in closet and spa-like 5-piece ensuite—open onto a massive south-facing composite deck, perfect for entertaining with its natural gas hookup. A second main floor bedroom doubles as an ideal den. A 4-pce bathroom completes this stunning floor. Enjoy laundry rooms on both floors. The fully finished basement offers 3 more bedrooms, a 4-piece bath, and a large recroom—perfect for guests. New composite roof. Nestled on a large end pie lot with room for your putting game, and steps from the Derrick Golf & Winter Club and Whitemud Ravine. A rare gem in an unbeatable location—don’t miss your chance to live here! (id:63013)
Maxwell Polaris
12713 116 St Nw
Edmonton, Alberta
Beautiful, affordable, and move-in ready with no condo fees! This charming half duplex is the perfect opportunity for first-time buyers or anyone looking for a versatile home with extra space. The main floor features a newly updated kitchen with modern finishes, paired with a bright, open living area ideal for family gatherings. Upstairs you’ll find three generous bedrooms, offering plenty of room for everyone. The basement has been recently refreshed and includes separate access, making it an excellent option for a mother-in-law suite, guest space, or a private area for a teenager or roommate. Outside, enjoy the convenience of street parking plus a one-car detached garage, providing ample room for vehicles and storage. The fully fenced yard is perfect for kids or pets to play safely. This property combines affordability with thoughtful updates and flexible living options, don’t miss your chance to make it yours! (id:63013)
Linc Realty Advisors Inc
#306 111 Edwards Dr Sw
Edmonton, Alberta
1-bedroom condo offering vinyl plank flooring, a full ensuite bath, and in-suite laundry. Includes two parking stalls conveniently located near the exit doors and access to two elevators—rare for a low-rise building. The building features a common rec room available for owner booking, ideal for gatherings and events. Located close to schools, parks, and walking trails, with quick access to Anthony Henday Drive and Ellerslie Road. Low condo fees support a solid investment opportunity, while also appealing to first-time buyers or downsizers seeking low-maintenance living. (id:63013)
Grassroots Realty Group
191 Grandin Vg
St. Albert, Alberta
Welcome to 191 Grandin Village, a beautifully RENOVATED townhouse nestled in the heart of St. Albert’s charming Grandin neighbourhood. This spacious over 1,250 square foot two-storey condo offers 4 bedrooms, 3.5 bathrooms, and a host of modern updates, making it an ideal choice for families, first-time buyers, or those looking to downsize without compromising on comfort. New SHAKER kitchen cabinets, and a bonus dinning or extra storage area with large window. The main floor also boasts a large living room, dining and patio doors leading to a private, fenced LOW MAINTENANCE backyard. Upstairs, you'll find three generously sized bedrooms, including an oversized primary bedroom WITH ENSUITE and a NEW 4-piece bath to finish upstairs. The fully finished basement offers additional living space/recreation room, FOURTH BEDROOM, FOURTH BATHROOM & laundry area. UPGRADES include: fresh paint, CUSTOM front entrance bench, ALL NEW FLOORING, doors, trim, LIGHTING, deep soaker tub, QUARTZ, NEW APPLIANCES & NEW faucets. (id:63013)
Maxwell Polaris
3618 39 Av
Beaumont, Alberta
**MAIN FLOOR BEDROOM**24 POCKET**REGULAR LOT**FULLY UPGRADED**SIDE ENTRY**This charming home offers comfortable living across two well-designed floors,. The main floor presents an inviting living room with a cozy fireplace, perfect for family gatherings, alongside a functional kitchen with pantry, dining area, a bedroom, and a 4pc bathroom. Upstairs, you'll find a spacious primary bedroom complete with a walk-in closet and 5pc ensuite, two additional bedrooms, a second 4pc bathroom, and a versatile loft space that can serve as a family room or home office. The property's ideal location provides easy access to numerous amenities including parks, playgrounds, schools, and shopping plazas, making daily errands convenient while offering plenty of recreational opportunities for the whole family. This well-maintained home combines practical living spaces with a fantastic neighborhood setting, creating the perfect environment for comfortable family life in the desirable community of Beaumont. (id:63013)
Nationwide Realty Corp
#416 263 Macewan Rd Sw
Edmonton, Alberta
People love MacEwan Gardens II. Check out this top floor unit with 2 bedrooms, 2 full bathrooms, 2 u/g stalls, and a sunny balcony. The open-concept layout is perfect for both daily living and entertaining, featuring a modern kitchen, ample cabinetry, and a breakfast bar overlooking the bright living area. It has bedrooms on either side. The primary includes an ensuite and generous closet space, while the second bedroom and additional full bath provide flexibility for guests, family, or a home office. Enjoy in-suite laundry, TWO secure heated underground parking stalls (you can rent one out if you don't need both), and access to building amenities. Conveniently located close to shopping, parks, and public transit, this condo offers comfortable, low-maintenance urban living. Condo fees INCLUDE HEAT AND POWER (id:63013)
RE/MAX Elite
22534 98a Av Nw
Edmonton, Alberta
Beautiful triple-garage home located on a spacious corner lot in the desirable community of Secord. This property offers a generous floor plan with 4 bedrooms and 2.5 bathrooms. The main floor features a bright and open living area, a modern kitchen with quality finishes, a huge pantry, and the convenience of a main-floor bedroom. The upper level includes 3 additional bedrooms, a bonus room, and laundry for everyday ease. The side entrance to the basement provides excellent potential for future development. With a triple attached garage, larger lot size, and a great layout, this home is perfect for families looking for both space and functionality. Conveniently located close to schools, parks, shopping, and easy access to major roadways (id:63013)
Initia Real Estate

