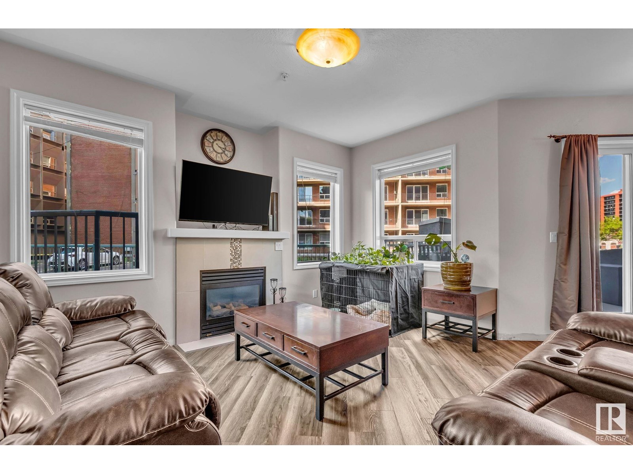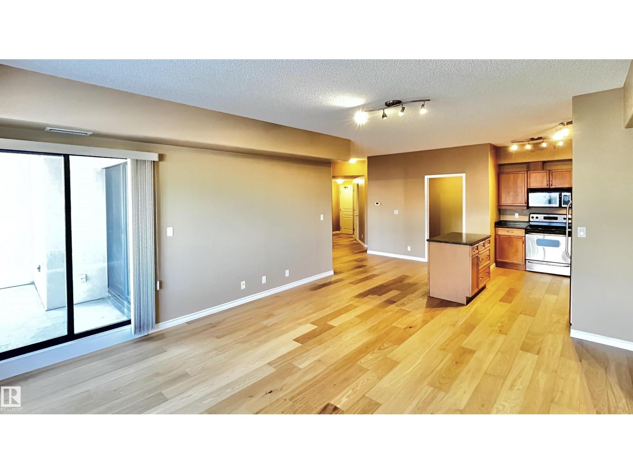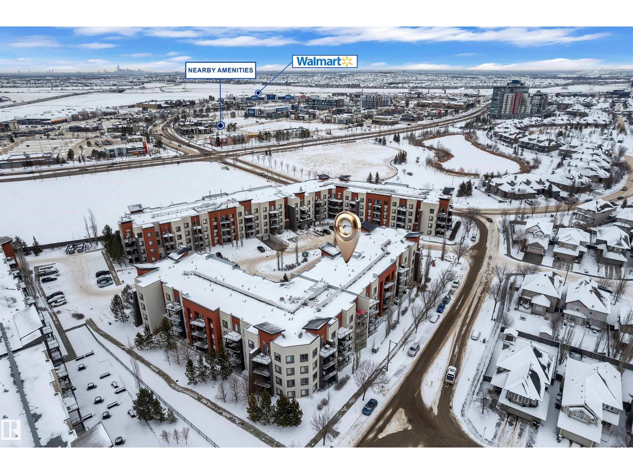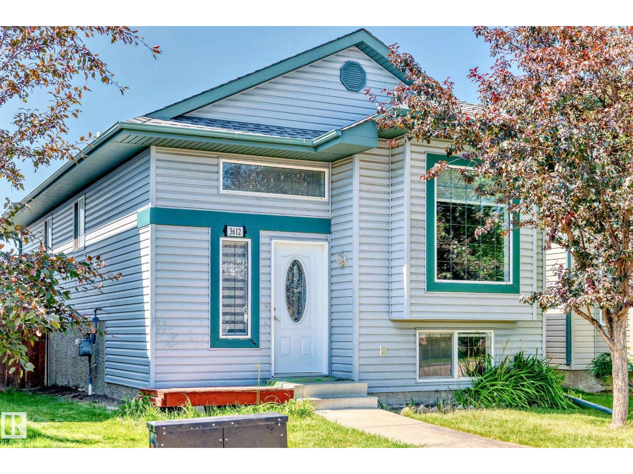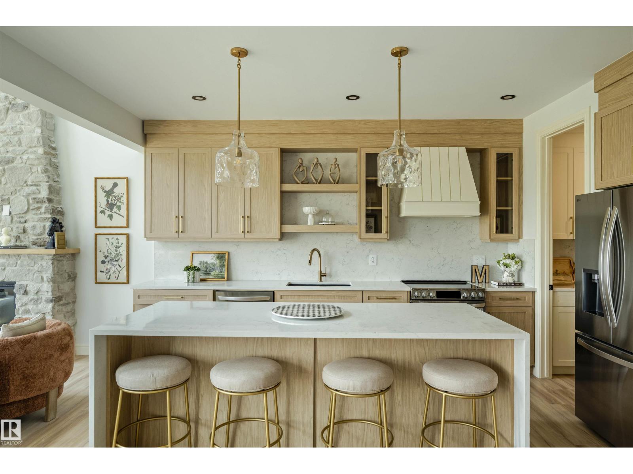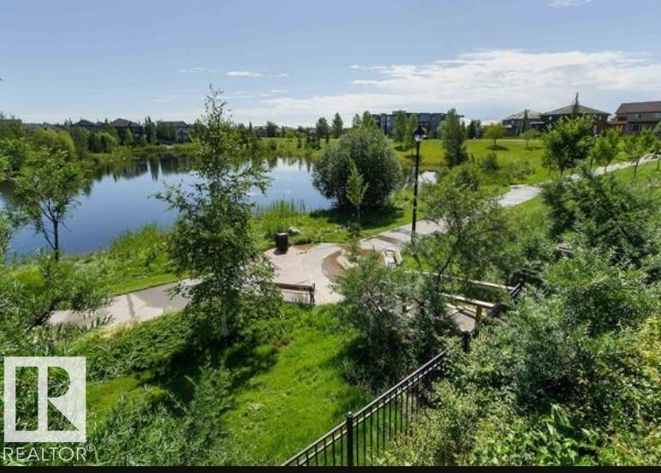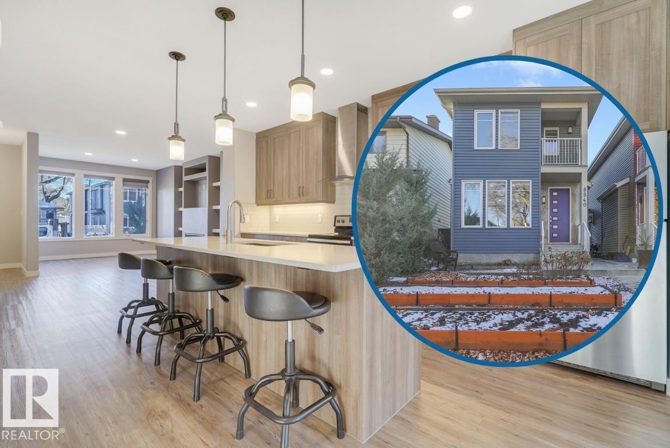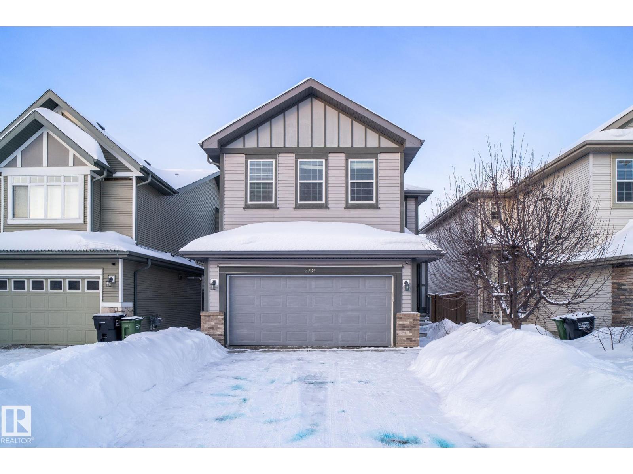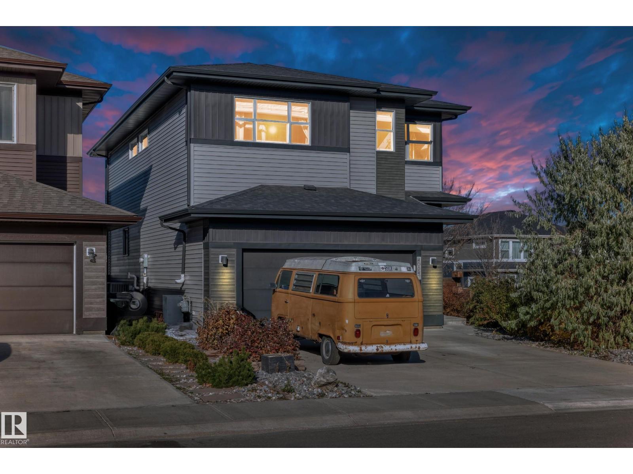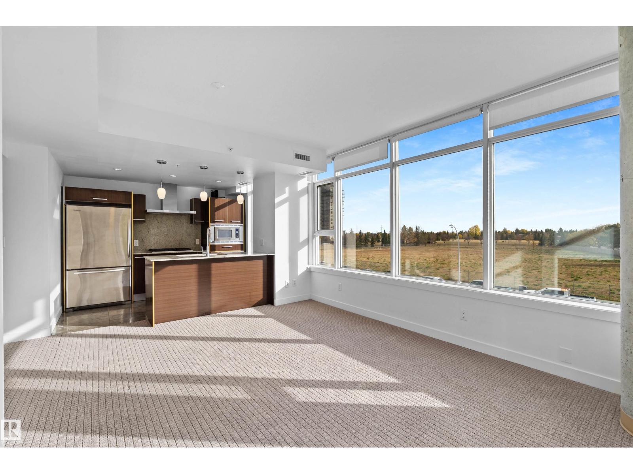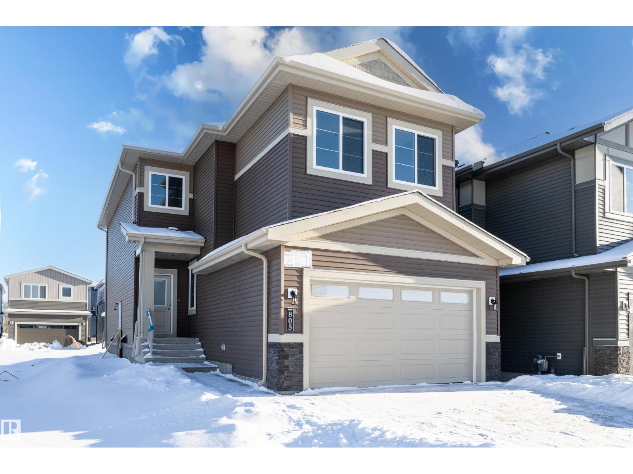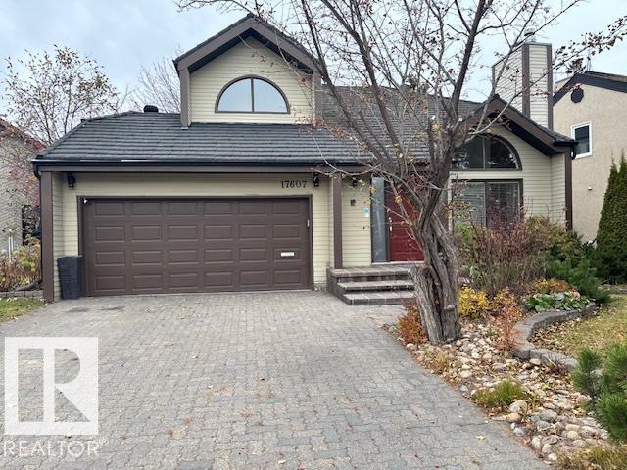
#104 10046 110 St Nw
Edmonton, Alberta
Imagine sipping coffee on one of your two private patios, with sunlight pouring through oversized windows and your pup lounging by your feet. Inside, fresh flooring and modern baseboards are being installed to match your elevated lifestyle. The open-concept layout balances cozy and contemporary with a gas fireplace and quartz counters, while natural gas BBQ hookup outside means dinner is always just a grill away. You’re steps from Unity Square’s shops and the River Valley’s trails, ideal for weekend strolls or brunch meetups. The vibe? Relaxed, stylish, and connected. Two full bathrooms, including an ensuite, make hosting easy, and the underground heated parking with storage and a place to wash your car brings luxury to your daily routine. Whether it’s planting a garden or enjoying patio wine nights, this ground-floor unit in Wîhkwêntôwin offers an effortless blend of convenience and charm, without sacrificing space, light, or location. (id:63013)
Keylo.ca
#405 10319 111 St Nw
Edmonton, Alberta
Excellent opportunity for upscale living - right downtown! This gorgeous high-rise overlooks Grant MacEwen University, just half a block away. Within walking distance you will find shopping, restaurants, entertainment and attractions - including Rogers Place and the Alberta Legislature. New engineered hardwood flooring is in place throughout the unit. Enjoy the view of downtown from the east-facing patio - a great outdoor space for those warm summer evenings. There are two patio doors, one from the living room and one from the primary bedroom. The second bedroom includes a walk-in closet and would work well as a den or home office. The open floor plan and kitchen island makes entertaining a breeze. There is a large 5-piece bath, with a tub-shower combination as well as a stand-alone shower, and the in-suite storage room includes a stacked laundry pair. You will love the secure underground parking and the secure storage unit. Enjoy the best of Edmonton downtown! (id:63013)
RE/MAX Elite
#232 308 Ambleside Li Nw
Edmonton, Alberta
Move-in-ready 2-bedroom, 2-bathroom condo with a den/office & TWO PARKING STALLS in SW Edmonton, in the heart of Windermere! Over 1,000 sq ft with 9ft ceilings, this stunning unit is perfectly positioned for privacy with bedrooms on opposite sides plus their own bathrooms. As soon as you walk in, you will be impressed by the open concept layout, offering a large living room overlooking your covered balcony, a spacious kitchen with plenty of storage and a good-sized dining area. If you don't drive, enjoy a walkable lifestyle near restaurants, shops, grocery stores, and the Windermere theatre. Ideal as a forever home, starter, or investment. Well-managed complex includes affordable condo fees covering exterior maintenance, reserve fund, common insurance, and all utilities (except electricity). Includes both a heated underground stall and an energized outdoor stall for larger vehicles. Ensuite laundry, dedicated heated storage area, a gym, and a guest room! A must see! (id:63013)
Exp Realty
3612 22 St Nw
Edmonton, Alberta
Welcome to this well maintained BI-LEVEL house in one of soughtafter communities of Wild Rose. This beautiful starter home is totally finishd top to bottom with fully finished basement having separate entry from the back of the home. When you enter the house, you find an open concept living area with spacious kitchen and dinning area. The master bedroom is sizable with walking closet. Main fllor ends with a second bedroom and 4 pcs bathroom. Downstairs you have second kitchen, living, two rooms and 3 pcs bathroom. Close to all amenities; school, park, bus stop. Minutes away from major highways. Ideal for investment or for first home buyer. (id:63013)
Sterling Real Estate
3304 Chickadee Dr Nw Nw
Edmonton, Alberta
Experience luxury living in this stunning Mutti Homes build, offering over 2,200 sq. ft. of thoughtful design and premium finishes. The main floor features an open-to-above great room, modern kitchen, and a convenient main-floor bedroom, perfect for aging parents, guests, or a private workspace. A side entrance provides added flexibility for future development. Upstairs, enjoy a spacious bonus room, upper-floor laundry, and a versatile space ideal for an office/prayer room or home gym. The elegant primary suite includes a walk-in closet and beautifully finished ensuite, with additional bedroom completing the level. Photos are from the showhome with the exact same layout. Estimated completion January 2026. (id:63013)
RE/MAX Excellence
6079 Maynard Wy Nw
Edmonton, Alberta
This spacious 1-bedroom condo with a den offers over 900 square feet of comfortable living space. The elegant kitchen features high-end finishes, and the unit includes a private in-suite laundry room and secure underground parking. Located in a quiet and safe neighborhood, the condo is just steps away from scenic walking trails and within walking distance to a convenient shopping mall. With easy access to Anthony Henday and Terwillegar Drive, this location combines tranquility with excellent connectivity. (id:63013)
Initia Real Estate
8540 89 St Nw
Edmonton, Alberta
Access to Bonnie Doon is more affordable with a Secondary Suite. Visit the REALTOR®’s Website for More Info. This south side location puts culture first with restaurants & entertainment on Whyte Ave, near U of A's Campus St. Jean (Francophone), with access to Mill Creek Ravine & the LRT transit. This 2017-built 2-Storey infill is family-sized, with upstairs laundry, 3 bedrooms, a 4-piece ensuite bath & 4-piece main bath on the top floor. Gather & entertain with an open concept main floor-plan meant to flow to the outdoor entertainment area in the yard with a natural gas BBQ hookup on the deck. The 1 bedroom secondary suite with private entry has a full kitchen, full bathroom, its own laundry, and separate HVAC. Upgrades include quartz countertops, layered lighting, fireplace, & triple pane windows plus double garage. Whether you’re a family looking to improve affordability with rental income, or an investor hunting for an asset that will limit vacancy & maximize ROI, the smart money is in South Edmonton. (id:63013)
RE/MAX River City
5734 175aave Nw
Edmonton, Alberta
Shows 10/10! This immaculate single-family home is ideally located in McConachie and offers a double attached garage on a REGULAR LOT, with potential for a FUTURE SIDE ENTRENCE . With over 1,900 sq. ft. of living space, this home features a unique and functional layout. The main floor boasts an upgraded kitchen along with an oversized living and dining area, perfect for entertaining and family gatherings. Upstairs, you’ll find a spacious primary bedroom with a spectacular five-piece en-suite, along with two generously sized bedrooms, a common full bathroom, and a large bonus room that provides additional family living space. The unfinished basement offers excellent potential and can be converted into a future legal suite. Enjoy the large backyard complete with an oversized upgraded deck, ideal for outdoor living. A must-see property—don’t miss this opportunity! (id:63013)
Maxwell Devonshire Realty
4004 6 Av Sw
Edmonton, Alberta
Welcome to 4004 6 Ave SW — a stunning, move-in-ready home that perfectly blends modern elegance and functional design. The chef’s kitchen features sleek stainless steel appliances, a grand island with seating and ample storage, quartz countertops, a large walk-in pantry, and a statement light fixture that elevates the dining space. The inviting living room offers a striking fireplace and elegant wide-plank flooring, creating a seamless flow for both everyday living and entertaining. Upstairs you’ll find a bonus room, convenient laundry, and three spacious bedrooms, including a serene primary retreat. The finished lower level adds flexible space for a home office, guest room, or media area, plus a full bath. With stylish finishes, upgraded bathrooms, and high-end details throughout, this home offers comfort without compromise. Step outside to a spacious deck with a fun slide overlooking a beautifully landscaped, low-maintenance yard—perfect for relaxing or play. (id:63013)
Exp Realty
#209 2606 109 St Nw
Edmonton, Alberta
Find your perfect home at Century Park! This bright CORNER UNIT 2 bed 2 bath condo boasts an open layout, large windows, a gourmet kitchen featuring a gas range & granite counters, and a spacious island. Relax in your spa-like master ensuite or step onto the large private balcony. Condo fees include ALL UTILITIES & INTERNET. Enjoy titled underground parking (#436), a titled storage (#664), and an on-site gym (2nd floor). Highly desirable location, walking distance to LRT, shopping, restaurants, and parks. This move-in ready haven offers a luxurious, hotel-like lifestyle! (id:63013)
Century 21 Masters
805 Elderberry Co Nw
Edmonton, Alberta
Nestled on a quiet cul-de-sac in the highly desirable community of Edgemont, this brand-new home offers 3 bedrooms and 3 full bathrooms, including a convenient main-floor bath. The main level boasts an open-to-above living room with a cozy fireplace, creating a bright and inviting centerpiece perfect for entertaining or family gatherings. The modern kitchen features sleek quartz countertops and a walk-through spice kitchen, providing an ideal space for cooking and meal prep, while a private den offers a flexible area for a home office, study, or guest space. Upstairs, a spacious bonus room and upper-floor laundry add convenience and functionality for everyday living. The luxurious primary bedroom is highlighted by a striking feature wall and a large walk-in closet, offering a serene retreat. Additional features include a side entrance for versatility and a thoughtful layout with high-quality finishes throughout. Set on a quiet cul-de-sac, this home combines style, comfort, and practicality. (id:63013)
Sterling Real Estate
17607 55 Av Nw
Edmonton, Alberta
WELCOME TO THIS PRIME RESIDENCE JUST 350 m FROM THE RIVER VALLEY. CUSTOM-BUILT FOR AN ARCHITECT! On a modernized street, this 4 bedroom & 4 Bath home offers superior craftsmanship & appointments such as whisper-quiet 2-inch concrete subfloors, 4 season sun rm, south back yard, interlocking stone driveway, vaulted ceilings, arched windows & even a steamer unit. Skylights fill the home with light. The chef's kitchen has floor-to-ceiling cherry wood cabinetry, granite countertops, oversized island & S/S appliances, The majestic glass sunroom with vaulted ceilings and in-floor heating is a year-round haven. Upstairs, the primary suite has a walk-in closet & a spa-inspired en-suite. The finished basement has media rm, 4th bath, potential 5th bed rm & a infrared cedar sauna. 3 gas fireplaces exude refinement & warmth in the Living rm, Family rm & Rec. rm. A steel roof, Polar Ray-o-Max windows, lush landscaping & 2 tier deck complete this premium updated home that has schools & so many amenities nearby. Come see (id:63013)
RE/MAX Excellence

