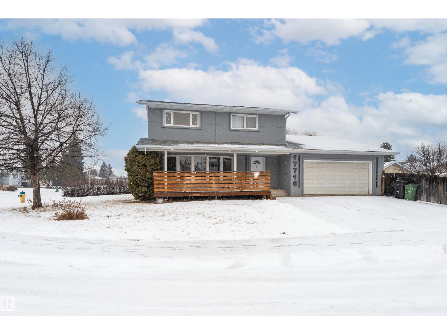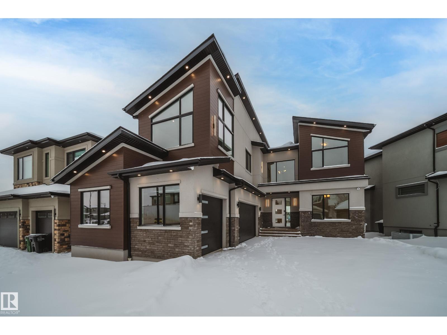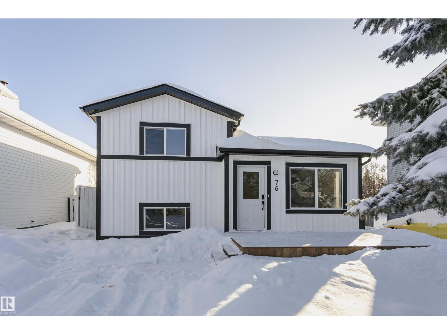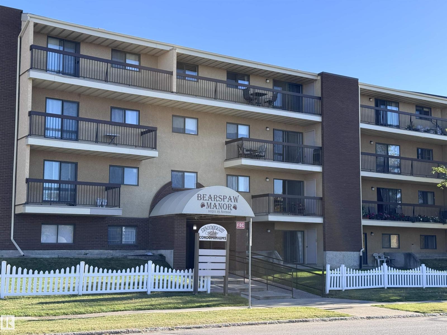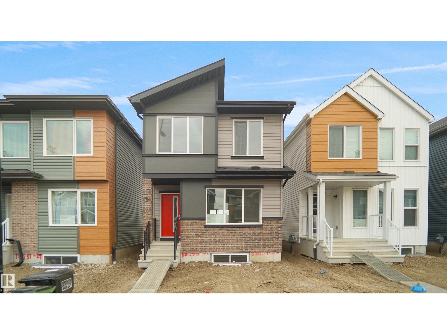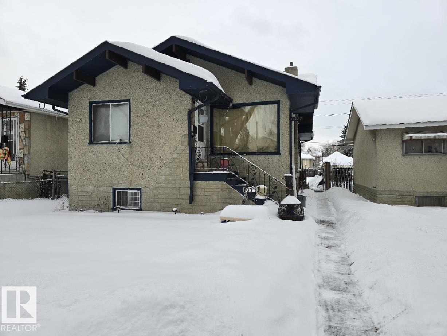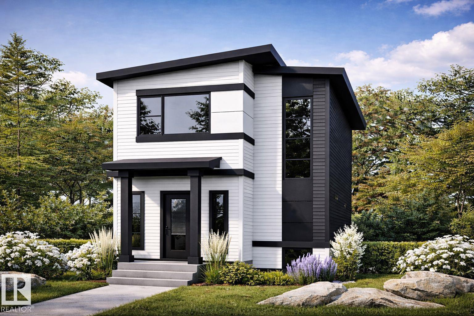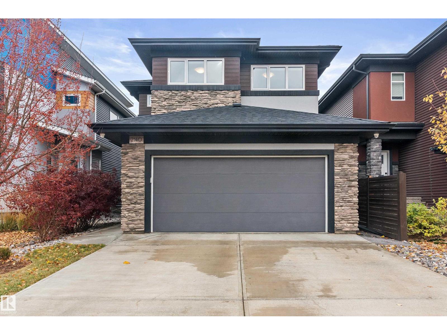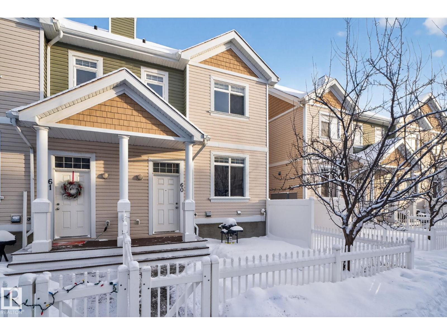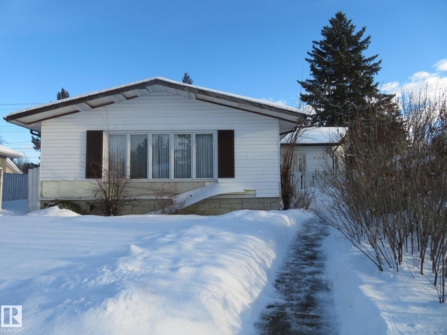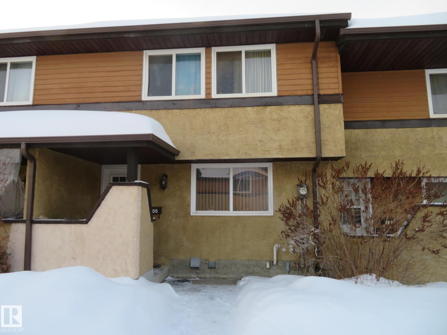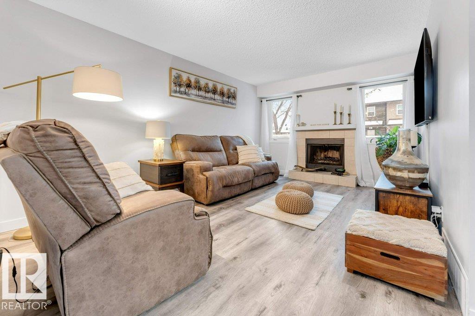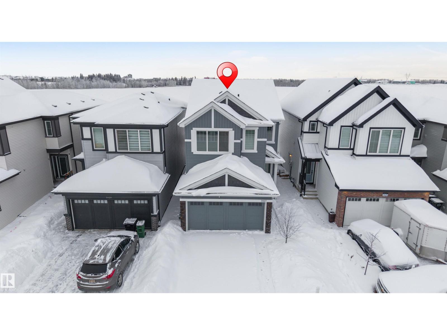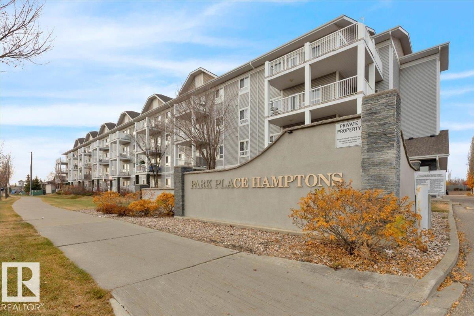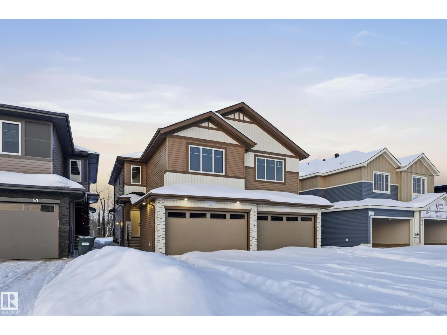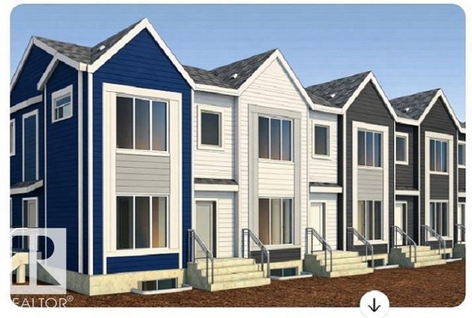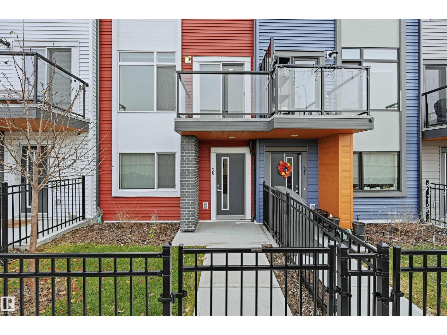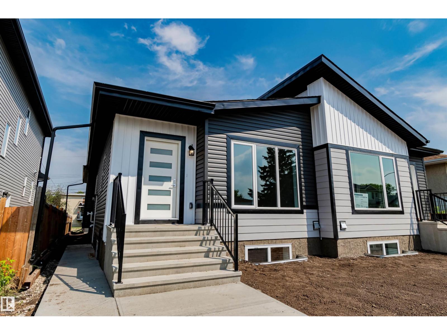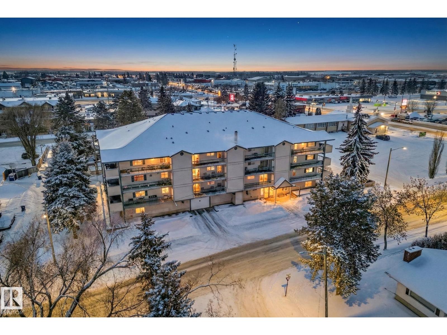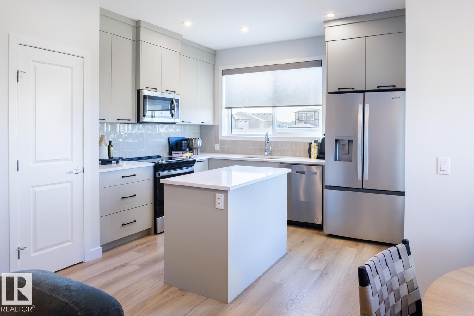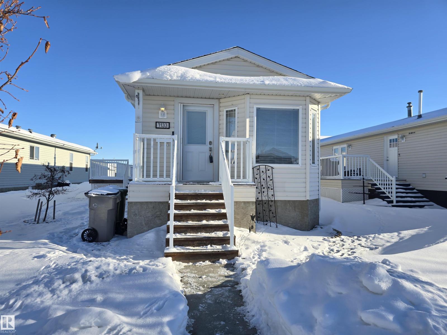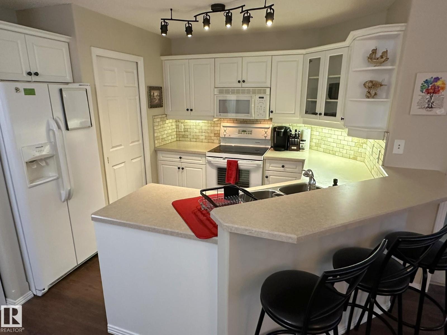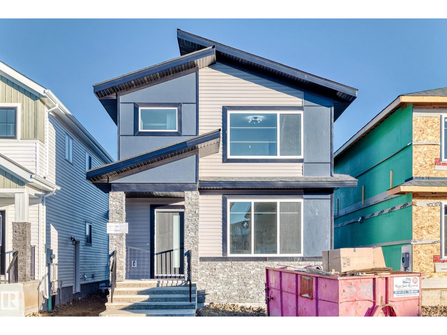
17716 84 Av Nw
Edmonton, Alberta
This well-maintained 2-storey home in Thorncliffe offers 1,902 sq. ft. of above-grade living space, featuring 4 bedrooms, 4 baths, and a double attached garage. As you enter, you're greeted by a spacious foyer leading to a bright living room and dining area. The kitchen boasts SS appliances, granite countertops, and ceiling-height cabinetry. The living room leads to the north-facing backyard and fancy deck. A den, a full bath, and a total of 4 entrances complete the main floor. Upstairs, you'll find a primary bedroom with a walk-in closet and an ensuite. Two additional bedrooms share a bathroom, while the third enjoys its own ensuite. The finished basement offers a huge family room and a good-sized storage area. Upgrades throughout (2022, $150k): new flooring, full interior paint, plumbing, hot water tank, furnace, carpet, ceramic tile, cabinetry, bathroom vanities, deck, and front porch, plus newer roof and windows. Close to schools, shopping (WEM), bus, and hospital, Henday and Whitemud. (id:63013)
Century 21 Masters
5605 Cautley Cove Cv Sw
Edmonton, Alberta
AVH Custom Homes presents this custom-designed EXECUTIVE HOME located in the prestigious community of Chappelle! Designed by CM Interior Designs, this architectural masterpiece offers over 3500sqft above grade w/ additional 1336sqft professionally developed basement! The main floor welcomes you w/ an open-concept layout featuring a grand living rm w/ GAS fireplace, gourmet kitchen, MASSIVE island, butler’s pantry, large dining area, main floor office/den, full bathrm, & spacious mudrm! Upstairs offers an impressive layout, 4 BEDROOMS + BONUS including a luxurious primary suite w/ spa-inspired ensuite, huge walk-in W/ ISLAND & VAULTED CEILINGS, laundry room, loft, & additional full bath. FF basement boasts a large rec room, Bar, Island, theatre room w/complete surround sound including 2 subs, projector & speakers. Gym, bedroom & bathroom perfect for entertaining or relaxing w/ family. Upgrades include an FULLY automated home system, elegant finish's, TRIPLE CAR HEATED GARAGE, ROMAN CLAY, Backing the POND! (id:63013)
Maxwell Polaris
76 Dayton Cr
St. Albert, Alberta
DESIRABLE DEER RIDGE LIVING! Located on a quiet, family-friendly crescent in one of St.Albert’s most sought-after communities, this fully renovated 3-bedroom, 1.5-bath home has been completely reimagined from top to bottom. The sun-filled open main level features LVP flooring, updated lighting, & a chef-inspired kitchen W/ seamless QUARTZ counters & backsplash, shaker cabinetry, soft-close drawers, oversized uppers, pot lights, & NEW SS appliances. A CUSTOM MAPLE railing guides you upstairs to the primary retreat fit for a king bed, another spacious bedroom, & a sleek full bath. The first lower level is centred around a cozy electric fireplace/media wall, a comfortable 3rd bedroom, & a 2 PC bath. The fully finished basement adds a spacious rec room & laundry W/ BUILT-IN cabinets, NEW washer/dryer. Outside, enjoy standout curb appeal & a low-maintenance yard W/ NEW deck, PREMIUM siding, shingles, windows, roofline system & more. Steps to parks, schools, shopping—refined living, ready to be experienced! (id:63013)
Homes & Gardens Real Estate Limited
#103 10511 19 Av Nw
Edmonton, Alberta
Welcome to this like-new, two-bedroom suite in the desired south Edmonton community of Keheewin. right across from the Keheewin Park with ample of green space. With over $45,000 in renovations, this meticulously maintained unit is truly move-in ready. Step inside to discover a freshly painted interior boasting brand new vinyl plank flooring and contemporary light fixtures throughout. The heart of the home is the fully upgraded kitchen, featuring sleek new contemporary cabinets, pristine quartz countertops, new sink & fixtures, and four brand-new appliances. New ceramic tiles and fixtures in the bathroom; in-suite laundry equipped with new stacked washer and dryer. Enjoy outdoor living and extra storage via the sliding door to your large private patio; underground heated parking provides comfort and extra security. Building is quiet with adults only, very well taking care with full time caretaker onsite; Close to YMCA, LRT and public transportation with easy access to Anthony Henday Drive. (id:63013)
Royal LePage Noralta Real Estate
20827 16 Av Nw
Edmonton, Alberta
Welcome to the Phoenix built by the award-winning builder Pacesetter homes and is located in the heart of Stillwater . Once you enter the home you are greeted by luxury vinyl plank flooring throughout the great room, kitchen, and the breakfast nook. Your large kitchen features tile back splash, an island a flush eating bar, quartz counter tops and an undermount sink. Just off of the nook tucked away by the kitchen is a 2 piece powder room. Upstairs is the master's retreat with a large walk in closet and a 3-piece en-suite. The second level also include 2 additional bedrooms with a conveniently placed main 4-piece bathroom. This home also comes with a side separate entrance perfect for a future rental suite. Close to all amenities and easy access to the Anthony Henday. *** Under construction and will be complete by December of this year so the photos shown are from the exact model that was recently built colors may vary **** (id:63013)
Royal LePage Arteam Realty
11927 67 St Nw
Edmonton, Alberta
1053 square foot bungalow with three bedrooms up and potentially a two bedroom suite in the basement. Much of the home is a bit dated but has good potential for renovating and updating. Kitchen is nice and open, has a lot of windows, bright and cheerful. Two full baths. Large basement windows gives great options for an added suite. Most of the plumbing has been upgraded to newer pex and ABS. Oversized single detached garage is decent and very usable. (id:63013)
Royal LePage Arteam Realty
18639 185 Ave Av Nw Nw
Edmonton, Alberta
Fantastic opportunity to build in the growing community of Goodridge Corner in North Edmonton. This 20 building pocket vacant lot offers a practical and efficient footprint, measuring 8.70 m × 35.0 m (approx. 28.5 ft wide × 114.8 ft) deep with a total area of 304.5 m² (3,277 sq. ft.) , ideal for a modern single-family home. The lot features rear lane access, allowing for flexible REAR DETACHED GARAGE and home design options. This location provides excellent connectivity while being nestled in a new and developing neighborhood. Situated in a rapidly developing neighborhood with strategically located with access to the Anthony Henday and adjacent to the City of St. Albert., future commercial amenities, schools, and transit and everyday conveniences, perfect for builders or buyers looking to design their own home in a well-planned community. (id:63013)
Maxwell Polaris
2140 Koshal Wy Sw
Edmonton, Alberta
Stunning executive Dolce Vita home showcasing premium craftsmanship, modern elegance & family functionality. The main floor features 9 ft ceilings, engineered hardwood, a stylish den, coffered ceilings & inviting living area with gas fireplace. The chef’s kitchen dazzles with quartz counters, large island, stainless appliances, soft-close cabinetry & walk-through pantry. Upstairs offers a bright bonus room, laundry, and a serene primary retreat with spa ensuite & walk-in closet, plus two generous bedrooms & 4-pc bath. Professionally landscaped yard with glass-railed deck, stone patio, fire pit & shed. Heated garage includes built-in cabinetry & custom storage. Upgrades include A/C, Hunter Douglas window coverings, HRV, built-in security & exterior stone accents. Basement awaits your imagination. Steps to ponds, parks, trails, top-rated schools & shops—where refined design meets family comfort in Keswick! You have worked hard to earn a home like this! HURRY and do not miss this opportunity! (id:63013)
RE/MAX Excellence
#60 1804 70 St Sw
Edmonton, Alberta
Welcome to living in the heart of Summerside. Just steps from the exclusive Beach Club, this beautifully renovated END UNIT townhome offers a rare blend of luxury, lifestyle, and location. No expense was spared in the transformation of this home. Enjoy brand-new engineered hardwood flooring, elegant tile finishes, and upgraded granite countertops throughout. The thoughtfully designed interior features high-end materials and a modern, timeless aesthetic that feels both refined and inviting. The home offers two spacious primary suites, each complete with its own private ensuite, perfect for professionals, roommates, or guests seeking comfort and privacy. A double attached garage provides secure parking and added convenience year-round. Whether you’re paddle boarding in the summer, skating in the winter, or relaxing by the beach year-round, this is your chance to live the Summerside lifestyle in a fully turnkey home, just moments from Edmonton’s only private lake community. (id:63013)
Exp Realty
4103 111a St Nw
Edmonton, Alberta
LOOKING FOR A RENO PROJECT? THIS IS IT! This home is located in the fabulous community of Royal Gardens on a quiet road leading into a Cul-De-Sac. This is a perfect property for you to roll up your sleaves and create the property of your dreams! Double detached garage, back lane and large back yard. The possibilities are endless! Walking distance to many great schools. Easy access to Southgate, South Common, Whitemud, Anthony Henday, LRT and University of Alberta. You don’t want to miss out on this one! Opportunity knocks! (id:63013)
Century 21 All Stars Realty Ltd
155 Woodborough Wy Nw
Edmonton, Alberta
This 2-storey townhouse is located in well-managed complex of Woodborough Way in community of Bannerman in North East Edmonton. Main floor offers kitchen & large living room area along with access to the fully-fenced backyard. Upper level has 3 bedrooms and 4-piece bathroom. Partly finished basement with a family room and utility/storage room. An ideal choice for first-time home buyers, young families, or investors. One assigned parking stall in front of the unit. Steps away from the river valley, shopping, playgrounds and schools. Plenty of visitor parking available. Minutes to the Anthony Henday and Yellowhead. (id:63013)
Century 21 All Stars Realty Ltd
2311 Bailey Co Sw
Edmonton, Alberta
Welcome to this spacious family home perfectly situated close to schools, parks/ravine, shopping, and all amenities. This home offers ample room for the whole family including 5 bedrooms upstairs plus a spacious bonus room with fireplace, ideal for a playroom, home office, or media space. The large kitchen is the heart of the home, perfect for hosting family gatherings or entertaining friends, featuring quality cabinetry, abundant quartz counter space, walk through pantry and access to the private backyard with a remote control awing and beautiful gazebo. Enjoy even more living space with a fully finished basement, with a bedroom, bath & Rec room providing endless possibilities for recreation, hobbies, or guest accommodations. This home combines comfort, functionality, and luxury, making it the perfect place for your family to grow and thrive. Many upgrades throughout including, A/C, irrigation, water Softener, 3 fireplaces(all on thermostats), security system and more! Must to see!! (id:63013)
RE/MAX Elite
18010 96 Ave Nw
Edmonton, Alberta
completely renovated, stunning, and thoughtfully designed, this 4-bedroom, 2.5-bath, two-story home is located in the highly sought-after La Perle neighborhood. The main floor welcomes you with a recently upgraded kitchen featuring elegant quartz countertops, stainless steel appliances, and ample cabinetry. The spacious living room, bright dining area, and convenient 2-piece bath create an ideal layout for everyday living and entertaining. Upstairs, the primary bedroom offers comfort and privacy with direct access to a 4-piece bathroom and private balcony while two additional generously sized bedrooms share the same full bathroom through a second door. The fully finished basement adds featuring an additional bedroom with attached 3-piece bathroom perfect for parents, guests, or a home office along with a large storage room providing plenty of space for organization. single parking covered carport. Prime location walking distance to west Edmonton Mall, schools, public transportation, and walking trails. (id:63013)
Century 21 All Stars Realty Ltd
3427 Craig Landing Ld Sw
Edmonton, Alberta
**PRIME LOCATION**MODERN OUTLET**CAPACIOUS ROOMS**LOCATED in the sought-after community of Chappelle, this beautifully designed home offers modern comfort and functional living. The main floor features separate living and dining areas, highlighted by a stylish fireplace and a contemporary kitchen with a walk-in pantry. A convenient mudroom and two-piece bath complete the level. Oversized windows fill the home with natural light, while thoughtful architectural details maximize space throughout. Enjoy the convenience of a double attached garage with ample storage. Upstairs offers a spacious primary bedroom with a full ensuite and walk-in closet, a cozy family room, two additional bedrooms, and a full bathroom. Ideally situated close to parks, shopping, and everyday amenities. (id:63013)
Nationwide Realty Corp
#122 5350 199 St Nw
Edmonton, Alberta
West end winner! Turn-Key 2 Bed condo with easy Henday Access. Discover the ultimate in easy, low-maintenance living with this meticulously maintained 2 Bedroom, 2 Full bath main floor condo in a prime West Edmonton location. This home is a true gem, showing 10/10 and offering a fantastic, turn-key lifestyle with stylish, durable, and easy-to-clean flooring throughout. Enjoy immediate access and a serene view from your patio that directly faces a walking path. The spacious primary bedroom is complete with a generous walk-through closet and a full 4-piece ensuite bath. There is also a highly desirable large laundry room/ storage room with shelving for all your storage needs. Commuting is a breeze with quick access to the Anthony Henday, and you are perfectly situated just minutes from abundant amenities, including shopping and West Edmonton Mall. Don't miss this phenomenal opportunity for a first-time buyer, downsizer, or investor looking for a clean, convenient, and completely move-in-ready home (id:63013)
Real Broker
53 Patriot Wy
Spruce Grove, Alberta
A brand new duplex in the beautiful community of Prescott. At nearly 1,600 sq ft, this contemporary home with a front double attached garage is thoughtfully designed for modern living. The main level features a stylish L-shaped kitchen with all appliances included, a walk-through pantry, and an open dining and living area that opens to a deck backing onto a rear walkway—no direct rear neighbours. Upstairs, you’ll find two well-sized bedrooms, a versatile bonus room, and convenient upper-floor laundry. The spacious primary retreat is complete with a 5-piece ensuite. A separate side entrance adds excellent potential for a future legal suite or multi-generational living. (id:63013)
Exp Realty
10963 65 67 69 140 St Nw
Edmonton, Alberta
Brand new 4 plex on a corner lot in North Glenora with 4 legal basement suites and 4 single car garages. The 4 spacious upper units offers 3 bedrooms and 2.5 bathroom welcomed by a modern open concept. Legal basement suites includes one bed room, living area, 1 full bath separate kitchen and Laundry with separate entrances. Designed for high rental income or extended family living. Walking distance from west mount shopping mall, schools and transit. Few minutes away from university, river valley trails, downtown arena and WEM. Each unit is approximately 1165 sqft above grade and 600 Sqft in basement as per plans. Under construction, tentative of possession is May 2026. (id:63013)
Venus Realty
#38 1010 Rabbit Hill Rd Sw
Edmonton, Alberta
Stunning & well maintained 2 BDRM TOWNHOUSE W/ 2 ENSUITES, tandem 2 car garage, NO CARPET & fenced front yard in the desirable Glenridding Heights! This home offers style & functionality w/ 1150 sf of thoughtfully designed space. Ideal for a 1st time home buyer or investor! Open-concept layout and 9ft ceilings on the main flr seamlessly connect the living room, dining nook, kitchen, and patio. Great for relaxing & entertaining! Kitchen features a large island w/ eating bar, quartz countertops, S/S appliances, sleek white cabinets, subway tile backplash & tons of storage. Upstairs, you'll find two generously sized bedrooms, both with their own full 4-pc bath ensuites and walk in closets - perfect for two roommates or a couple. Additional features include HRV & tankless hot water for lower utility bill. Conveniently located close to schools, transit, Currents of Windermere, Jagare Ridge Golf, & Movati gym. Quick access to major routes incl Henday & Rabbit Hill Rd for effortless city wide commuting. (id:63013)
RE/MAX Elite
12038 86 St Nw
Edmonton, Alberta
Under construction; act now to customize your finishings! Fantastic investment opportunity in Eastwood! This brand-new three-bedroom half-duplex is located minutes from downtown, NAIT, Kingsway Mall, & the LRT, with easy access to major roadways, schools, & shopping. Main floor to feature a spacious foyer leading into an open-concept living, dining, & kitchen area, as well as 3 bedrooms with the primary suite offering a bright, roomy retreat complete with a private 3-piece ensuite. Basement to include a legal suite with two bedrooms & a 3-piece bath - a perfect mortgage helper or income property. The community of Eastwood is also undergoing revitalization, with infrastructure improvements & excellent connectivity through nearby transit options. Close to the River Valley, recreation centres, & all essential amenities, this location combines convenience with strong future growth potential. Note: Photos & virtual tour are of a recently completed half-duplex by the same builder with similar layout & finishes. (id:63013)
Century 21 Masters
#304 112 Church Rd
Spruce Grove, Alberta
Spacious and well-appointed **corner unit** in a **55+ building (no pets allowed)**. Located on the **third floor**, this **largest suite in the building** features a **large wrap-around balcony** plus an additional **storage room**. Enjoy the comfort of a **steel and concrete construction** with **elevator access**, **wider hallways for wheelchair accessibility**, and a quiet, well-maintained community. The suite offers **newer vinyl plank flooring**, **window coverings included**, **in-suite laundry with storage**, and **A/C**. The functional layout includes a **4-piece main bath** and a **3-piece ensuite with stand-up walk-in shower**. One **assigned parking stall** is included. Within walking distance of all amenities **Condo fees cover cable, heat, water, and sewer**, providing excellent value. The **self-regulated condo board** is made up of resident owners with a strong vested interest in the building. A rare opportunity to own a bright, accessible, and move-in-ready home in a well-run community. (id:63013)
Royal LePage Noralta Real Estate
907 Rowan Wy Sw
Edmonton, Alberta
**Flex Room/ Full Bathroom on the Main floor & Side Entry included** Introducing the Birch, a versatile and stylish home designed for modern living. The Birch features a double front garage, offering ample parking and storage space. Step inside to discover a thoughtfully designed main floor with a versatile flex room & full bathroom with stand up shower. Perfect for family visiting from out of town. The spacious great room provides an inviting atmosphere for family gatherings and entertaining guests. The rear kitchen is a chef's delight, boasting contemporary finishes and plenty of counter space for meal preparation. Upstairs, the Birch offers three generously sized bedrooms, ensuring everyone has their own private retreat. The bonus room on the upper floor provides additional space for a media room, home gym, or study area. Convenience is key with upstairs laundry, making everyday chores a breeze. Experience the perfect blend of functionality and elegance – your dream home awaits. photos of showhome (id:63013)
Century 21 Leading
1133 Aspen Dr
Leduc, Alberta
Tired of paying rent? IMMEDIATE possession available! This home just sparkles! Country style kitchen, spacious open dining area, large & open living room with vaulted ceilings, 3 bedrooms, including HUGE master that will fit all your King size furnishings & more, includes a large walk-in closet & 4pc ensuite! Two more very spacious & magnificent bedrooms, plus a 4pc main bathroom! This is an extremely clean home, no pets, & no smoking! Vaulted ceilings, bright with plenty of sunshine, and the best part...there is a HUGE deck to enjoy! This gorgeous home is truly an awesome floor plan & a must see! This lot include a large concrete pad & permitted to build a double garage! There have been many upgrades, including newer hot water tank, living room doors, extra insulation, includes rigid styrofoam to skirting and 100' of heat tape. Be sure to come view this gorgeous, extremely well cared for & affordable home! Matching storage shed is also included, plus all window coverings! Nothing left to do but move in! (id:63013)
RE/MAX Real Estate
#315 9730 174 St Nw
Edmonton, Alberta
Welcome to Henday Village, offering adult 18+ living in the heart of West Edmonton. This bright and immaculate 2-bedroom, 2-bathroom unit features a well-designed open-concept layout with central AC. The spacious primary bedroom easily accommodates a king-sized bed and full furniture, and includes a private 4-piece ensuite. The second bedroom is also bright and generously sized, ideal for guests or a home office. The open kitchen offers a peninsula with breakfast bar, ample cabinetry, and open shelving. A convenient laundry room with extra storage is tucked behind a pocket door off the kitchen. The main 3-piece bathroom features a step-in shower and generous counter space. Amenities include a fitness room, recreation room, car wash, ample visitor parking. Enjoy TITLED heated underground parking with storage locker, steps from the elevator! Conveniently located near West Edmonton Mall, transit, walking trails, and major roadways, this well-maintained condo offers comfort, convenience, and an easy lifestyle (id:63013)
RE/MAX Excellence
24 Westwyck Li
Spruce Grove, Alberta
Your new address in Fenwyck. This beautiful open concept home boasts a huge living space with a feature fireplace wall and an ample sized kitchen with all the appliances, a big island with a neatly tucked away dining area. A Den/Bedroom with a full bathroom on the main floor. Upstairs consist of a bonus room, A primary bedroom with a good sized en-suite and a walk-in-closet. Two more good sized bedrooms with a full bathroom. The package gets completed and complimented by a deck included. A separate entrance to the basement is another extra feature. Double detached garage. Come, See, Beleive (id:63013)
Maxwell Polaris

