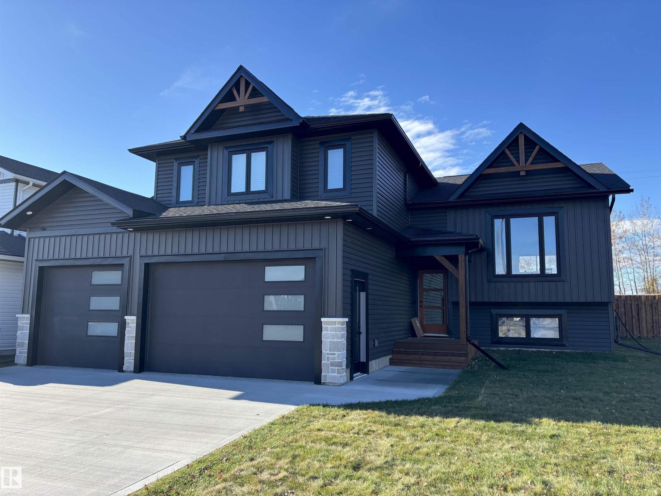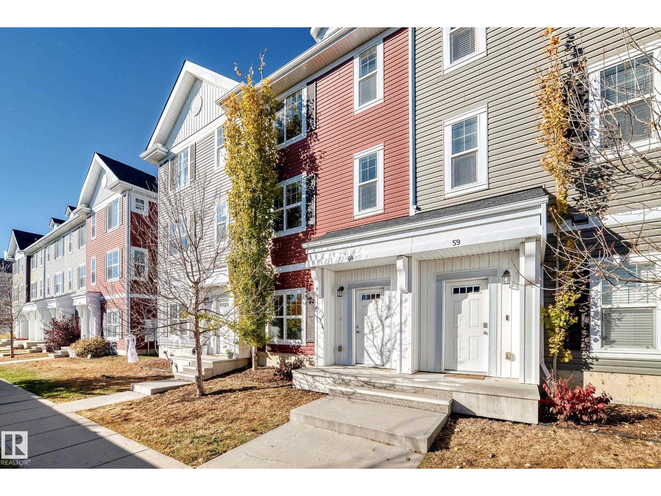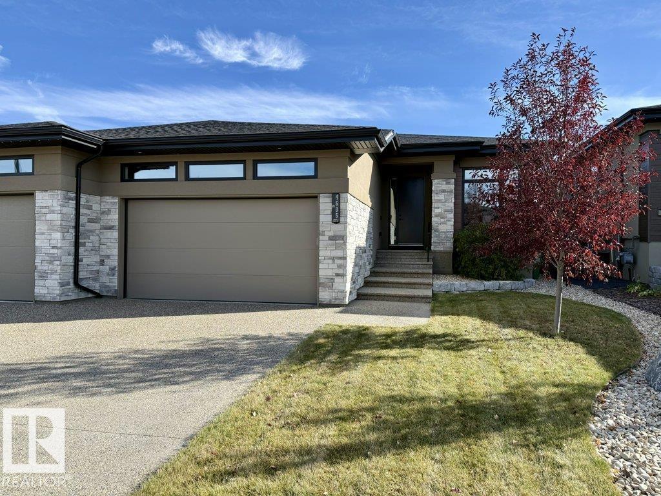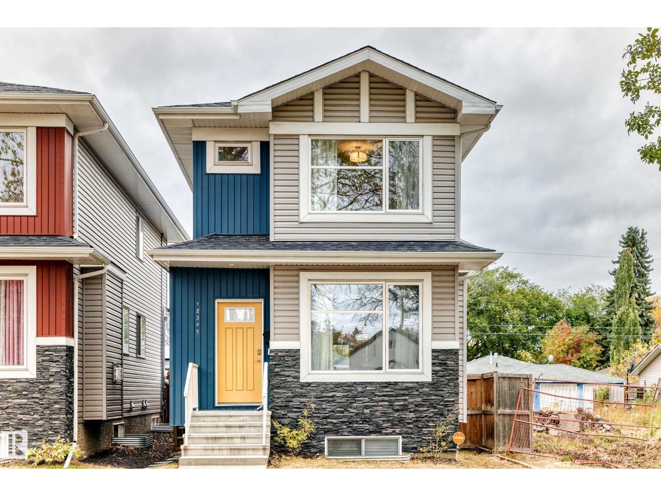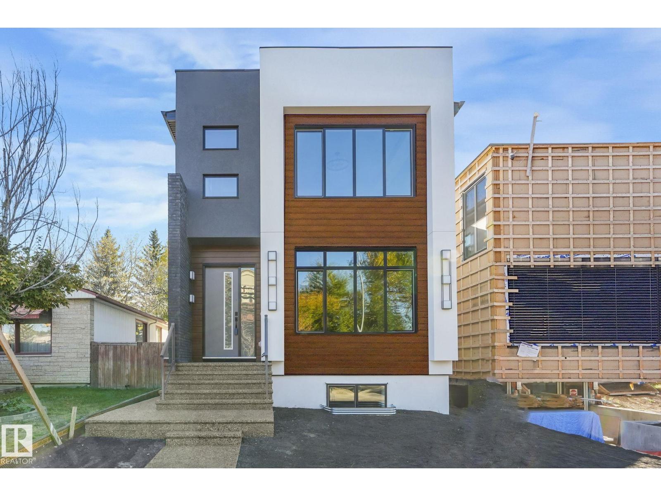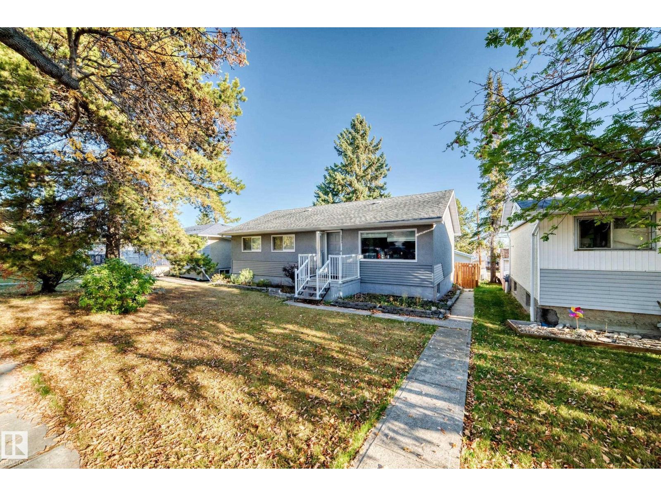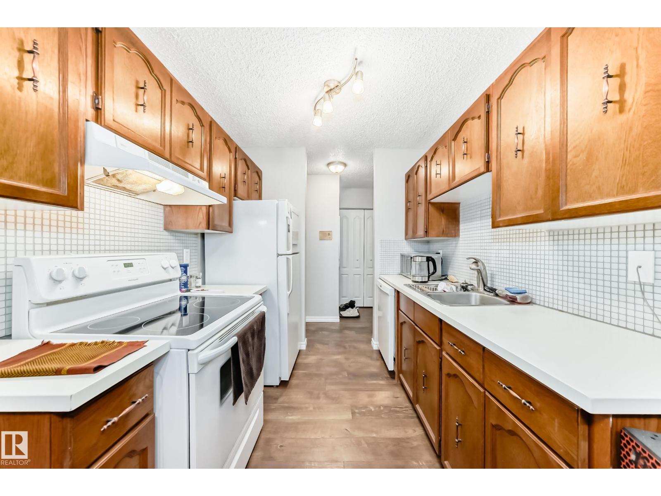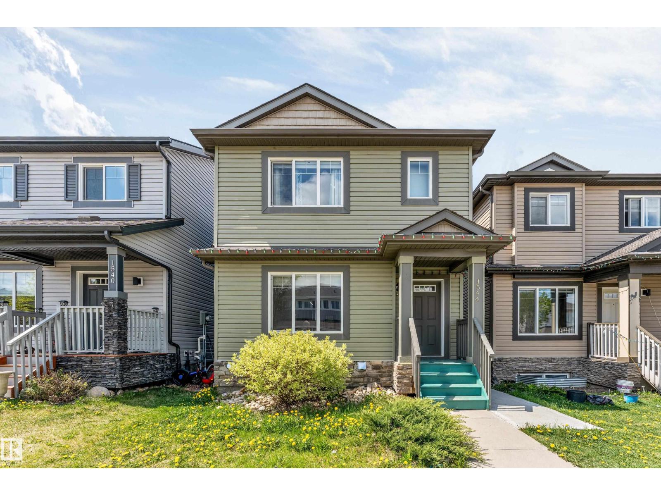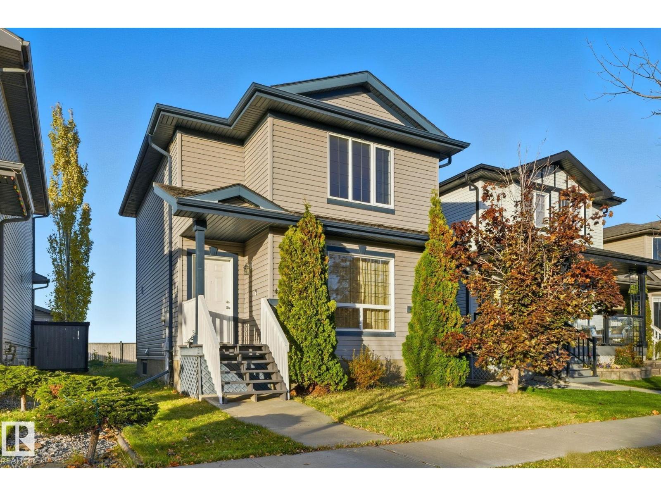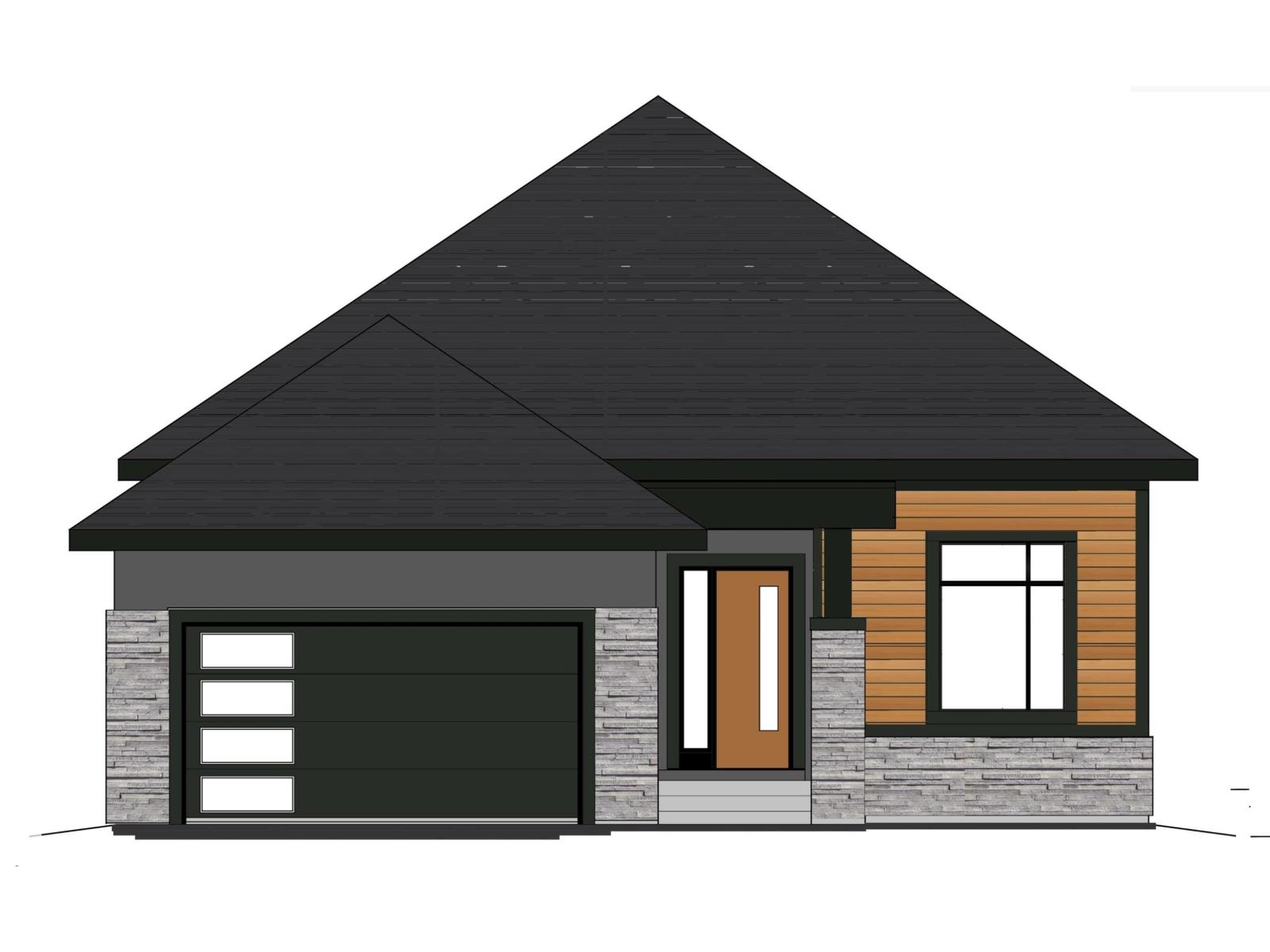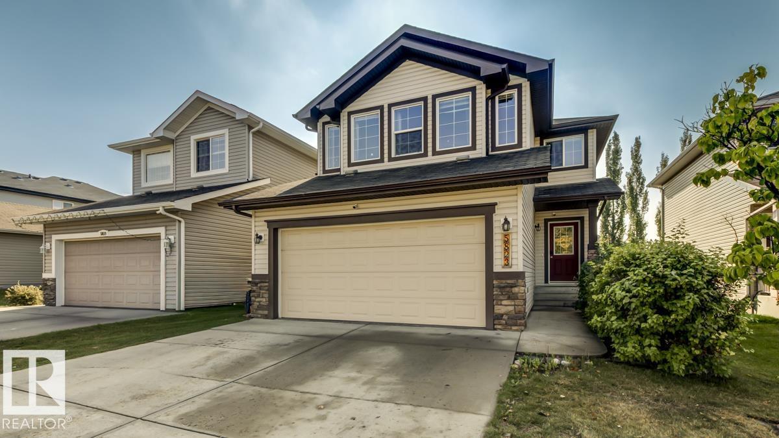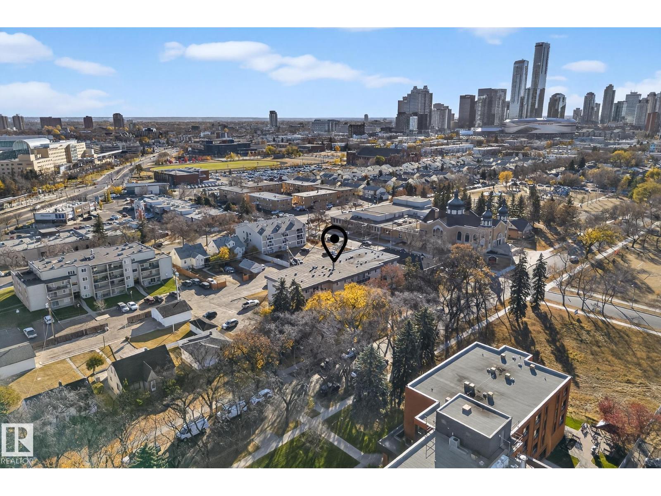
63212 Range Road 423
Rural Bonnyville M.d., Alberta
BRAND NEW build in Country Lane Estates on 1.93 acres. Completion 2026. 1500 square foot home with plenty of space to build a shop.Customize your colours,flooring,cabinets,quartz etc to suit your needs! 5 bedrooms/3 bathrooms w/ attached HEATED triple garage(epoxy coating). Spacious front entrance w/ vinyl plank flooring throughout. Black railing and black finishing colours for the doors and knobs.Bordeleau cabinets, stone counters, middle island,corner pantry, butler pantry, soft close drawers, gas stove & stainless steel appliances included.Beautiful shiplap electric fireplace w/ matching mantle. 2 bedrooms & a 4 piece bathroom complete the main area. The primary bedroom sits above the garage & is separated from the main level. The ensuite boasts heated floors, his/her sinks, tiled shower & an inviting soaker tub. Basement is fully finished w/ heated floors, upgraded ceiling tiles,2 bedrooms, HUGE family room & a 4pc bathroom.Composite front deck w/exterior stone finishings.PHOTOS are example only (id:63013)
Royal LePage Northern Lights Realty
#60 903 Crystallina Nera Wy Nw
Edmonton, Alberta
Immaculately maintained three bed, two and a half bath Townhome with 9 foot ceilings and double car garage! Nesselled in the vibrant community of Crystallina this over 1500 square foot home is modern yet established. It opens with a spacious entry shared by front and garage doors, a flex space and double car garage. The main floor hosts an open concept kitchen with oversized peninsula, half bath, dining and living areas along with access to your full unit width balcony and natural gas BBQ hookup. The third level is completed by the primary retreat with private ensuite, two additional bedrooms, one additional bathroom and the conveniently located laundry closet. (id:63013)
Exp Realty
4605 Knight Pt Sw
Edmonton, Alberta
This former SHOW HOME blends high-end design with effortless living in the heart of Keswick. Tucked into a quiet cul-de-sac, this executive half-duplex bungalow offers 2900 sq ft of impeccably finished living space, fully air-conditioned and move-in ready. Soaring 10’ ceilings lead to a dream kitchen with quartz counters, built-in appliances, a prep sink and a butler’s pantry made for entertainers. The open living and dining area is warm and inviting, anchored by a sleek linear fireplace and a private study. The primary suite is a retreat — spa-style ensuite, walk-through closet and direct access to laundry. Downstairs, 9’ ceilings frame a bright rec room with wet bar, 2 bedrooms and a 4 pc bath. Details that matter: maple railing with iron spindles, black exterior windows, custom mudroom built-ins, concrete party wall with Roxul insulation, and a heated dbl garage with floor drain, H/C water, epoxy and lift-ready height. No condo fees, well below new build cost, and barely lived in — pride of ownership! (id:63013)
Rimrock Real Estate
12345 85 St Nw
Edmonton, Alberta
Discover the perfect blend of comfort, style, and convenience in this beautifully maintained 2017 single detached home with a detached double garage! Boasting a spacious layout with 9-foot ceilings, this residence features a cozy gas fireplace in the living room, centralized air conditioning, and a modern kitchen equipped with stainless steel appliances and elegant white quartz countertops. The home offers 3 bedrooms and 2.5 bathrooms, providing ample space for relaxation and privacy. The unfinished basement with a side entrance presents exciting potential for future development or rental income. The backyard is a true retreat, complete with a gazebo and a private playground, ideal for family gatherings and outdoor fun. Located within walking distance to schools and bus stops, and just minutes from shopping centers, downtown, and the hospital, this home offers unmatched accessibility and lifestyle convenience. A must-see property that checks all the boxes! (id:63013)
Century 21 Leading
9605 142 St Nw
Edmonton, Alberta
Live in Luxury in Prestigious Crestwood!!! Step into timeless elegance with this brand-new custom two-storey home, where thoughtful design meets modern sophistication. The 10-ft main floor ceilings and engineered hardwood floors create a grand, inviting space featuring a sunlit living room, chef-inspired kitchen with quartz waterfall island, walk-in pantry, wet bar with wine fridge, full bath, and guest bedroom. Upstairs, retreat to your primary sanctuary with a 5-piece spa ensuite with heated floors and a Jacuzzi tub, plus a walk-in closet, two bedrooms, a bonus room, and laundry. Every detail reflects craftsmanship — triple-pane windows, acrylic stucco, customer closets, high-quality glass railings, Riobel faucets, and designer lighting. The 2-bedroom legal basement suite adds income or family flexibility. With an oversized garage and premium finishes, this home defines modern luxury in Edmonton’s most coveted community!!! (id:63013)
Maxwell Polaris
5093 45 St
Drayton Valley, Alberta
This charming 1,133sq-ft bungalow with fully finished basement is an amazing starter, family, or investment property at a price you’ve been waiting for. The gorgeous updated kitchen features newer appliances (2022) and overlooks a generous private back yard, with a large deck and landscaped pond! Inside on the upper level you’ll find three spacious bedrooms, with a walk in closet in the primary suite. A large south-facing window in the living room allows picturesque views. In the basement you’ll find an additional large living room, three additional rooms, a fully-finished three piece bathroom, and plenty of storage. Last, but not least, there is a single detached garage with cabinetry. If you’ve been looking for a great home with tons of space at a price that won’t break the bank, AND want the benefits of a house that’s been well maintained with newer windows, updated exterior, and more, you’ve found it! (id:63013)
RE/MAX Real Estate
#305 14004 26 St Nw
Edmonton, Alberta
Welcome to 305, 14004 26 St NW. This bright and inviting top-floor unit is located in the well-maintained Tara Complex. The cozy condo features an open layout with laminate flooring, updated baseboards, fresh designer paint, and a stunning stone-faced fireplace that adds warmth and style. Enjoy the Primary bedroom and large walk in closet. The ensuite is conveniently located next to the master and offers a stacked, front loading washer and dryer. The east-facing balcony is perfect for enjoying your morning coffee or relaxing on summer evenings. Ideally located with public transit right outside the building, offering easy access to downtown, U of A, NAIT, and MacEwan University. Affordable, move-in ready, and a great opportunity for first-time buyers or investors—this unit is definitely worth a look. Don’t miss out on this great condo with plenty of storage, all appliances included, and plenty of visitor parking! (id:63013)
Exp Realty
1544 21 St Nw
Edmonton, Alberta
FULLY-FINISHED LEGAL BASEMENT SUITE & DOUBLE DETACHED GARAGE!! Located just steps from Svend Hansen School, this beautiful single-family home offers 2300 sqft of total living space. Featuring 4 bedrooms and 3.5 bathrooms, the home is fully landscaped and fenced, with a massive deck and an insulated double detached garage. Large windows throughout the main floor fill the space with natural light, and the kitchen is designed with modern finishes, white cabinetry, granite countertops, and a functional cabinet pantry. Upstairs, the spacious primary bedroom easily fits a king-size bed and is accompanied by two additional bedrooms, a 4-piece bathroom, and a convenient laundry room. The legal basement suite includes a separate entrance, second kitchen, bedroom, bathroom, and a cozy living area —a fantastic opportunity as a mortgage helper. With easy access to public transit, Anthony Henday, shopping, and all amenities, this home is a must-see!! (id:63013)
Royal LePage Noralta Real Estate
40 Birchglen Cr
Leduc, Alberta
Excellent opportunity in Bridgeport for first-time buyers or investors! This bright 3 bedroom home offers great value with new laminate flooring on the main level and a functional layout ready for your personal touch. The main floor features a spacious living room and an open kitchen with plenty of cabinet space and dining area. Upstairs are three comfortable bedrooms and a 4pc bathroom, including a generous primary with double closet. The unfinished basement provides tons of storage and future development potential—create a rec room, home office or extra bedroom to build equity over time. Outside, the yard offers space for pets, kids, gardening, and future garage development with alley access. Located on a quiet street just minutes from parks, walking trails, Leduc Common, schools, restaurants and amenities. Quick commute with easy access to QE2 and only 10 minutes to the airport. A smart buy with room to grow—why rent when you can own? (id:63013)
RE/MAX Real Estate
4112 Ginsburg Pl Nw
Edmonton, Alberta
Welcome to this stunning custom-built 1610 sq ft luxury bungalow in prestigious Estates of Granville! Crafted for elegance & comfort, this open-concept home showcases vaulted great room, soaring ceilings, oversized windows, sleek modern fireplace. The chef’s kitchen impresses with quartz counters, high-end stainless-steel appliances, custom cabinetry, & massive island perfect for entertaining. Retreat to the luxurious primary suite with walk-in closet & spa-like ensuite featuring a freestanding tub, glass shower, & dual vanities. The fully finished basement offers a large expansive open concept with 2 spacious bedrooms, full bath, & large recreation room. Enjoy the large private deck off of your great room. Oversized double attached garage for ample parking & storage. Estates of Granville has so much to offer - top schools, dining, shopping, and so close to amenities. Refined living awaits—move in & enjoy!Construction not yet started - opportunity to make this home is customizable to your specifications!! (id:63013)
Homes & Gardens Real Estate Limited
5823 7 Av Sw
Edmonton, Alberta
Nestled in the family friendly community of Charlesworth, this fully finished 2 storey offers 5 bdrms, 3.5 bathrooms & 2615 sq.ft of total living space! From top to bottom, this home has been designed w/ comfort & function in mind. The main flr features a bright open layout w/ hardwood & tile throughout. A welcoming living rm w/ gas fireplace flows seamlessly into the kitchen complete w/ a large island, granite counters & corner pantry. The dining area opens onto the south facing landscaped backyard w/ a huge deck, perfect for summer entertaining. A 2pc powder rm & laundry conveniently complete the main flr. Upstairs, you’ll be treated to a large vaulted bonus rm along w/ sizeable primary featuring a walk in closet & 5pc ensuite. Upstairs also offers 2 additional bdrms & a 4pc bath. The finished bsmt adds exceptional versatility w/ a spacious rec rm, 2 bdrms, 3pc bath & generous storage area. Conveniently located close to parks, schools, shopping & the Anthony Henday, this home truly checks all the boxes! (id:63013)
RE/MAX Excellence
#405 11019 107 St Nw
Edmonton, Alberta
Welcome to McLeod One! This top-floor 1-bedroom condo offers 708 sq. ft. of bright, comfortable living in a central location. The unit features a spacious open layout with living and dining areas, a modern kitchen with plenty of cabinet and counter space, and a bedroom filled with natural light. Enjoy a large, sunny balcony perfect for relaxing. The well-maintained building has seen updates including a new roof, refreshed exterior, and contemporary glass balconies. Located just steps from Kingsway Mall, the Royal Alex Hospital, schools, parks, and transit, this home is ideal for first-time buyers, students, or investors. (id:63013)
Maxwell Challenge Realty

