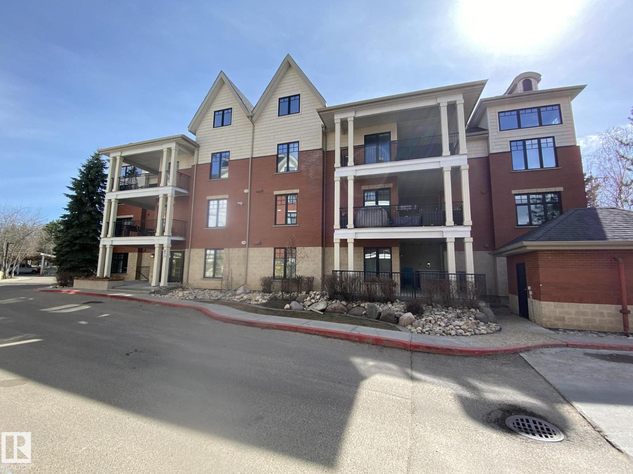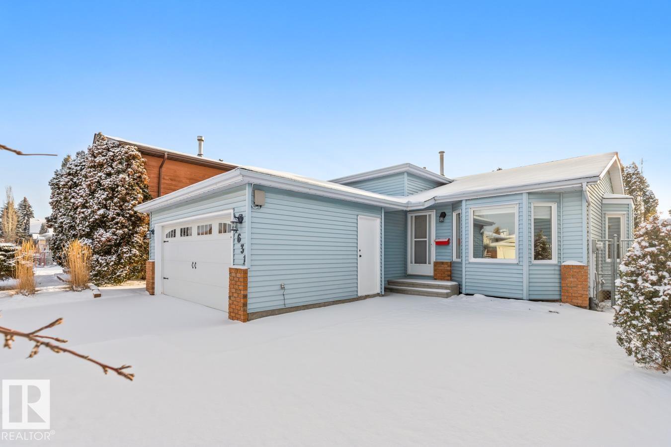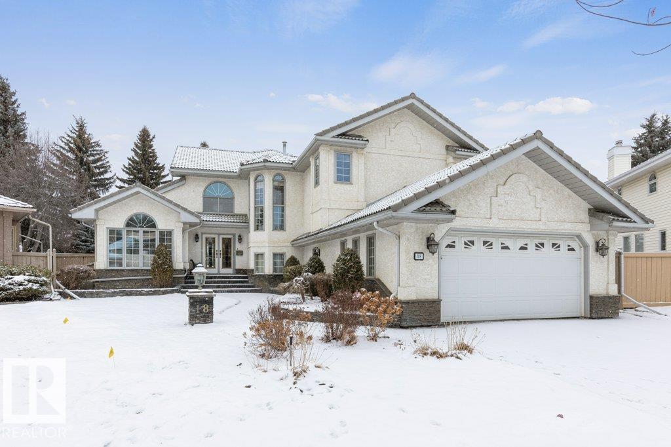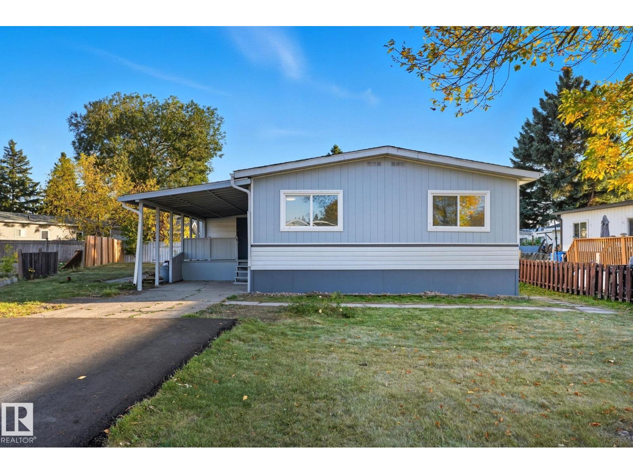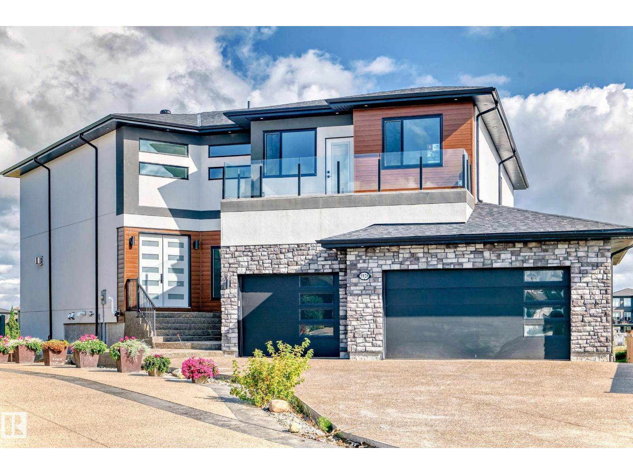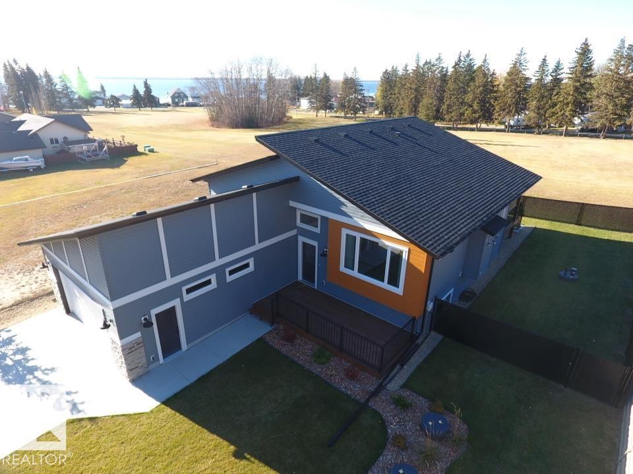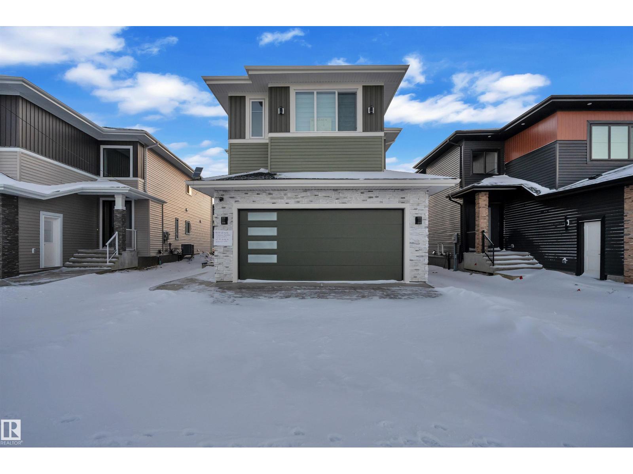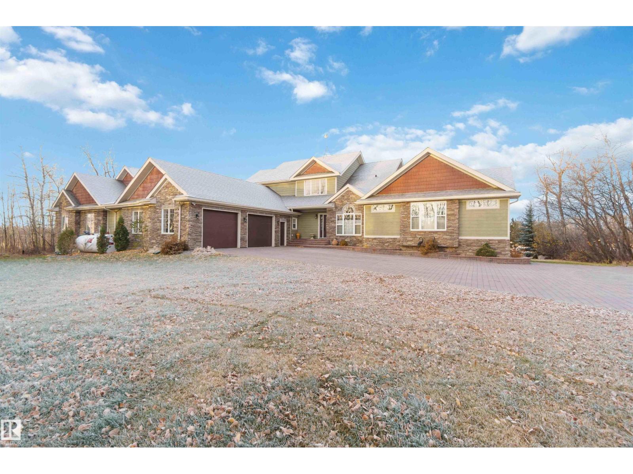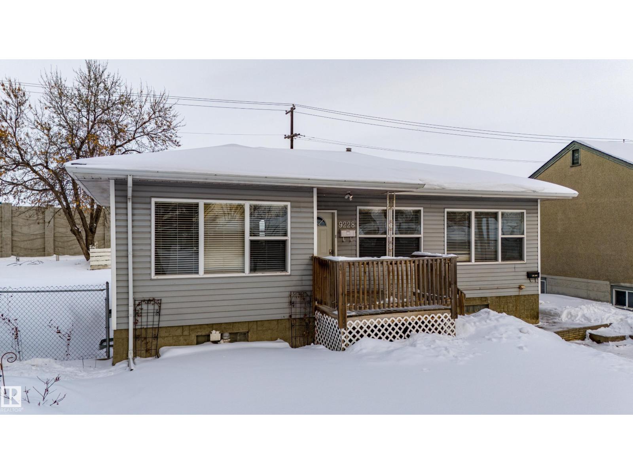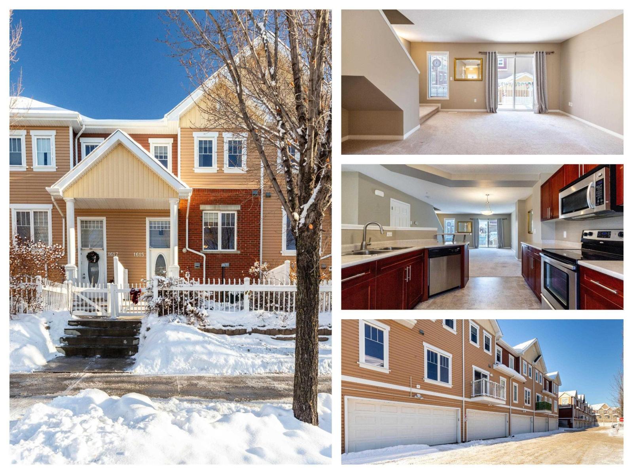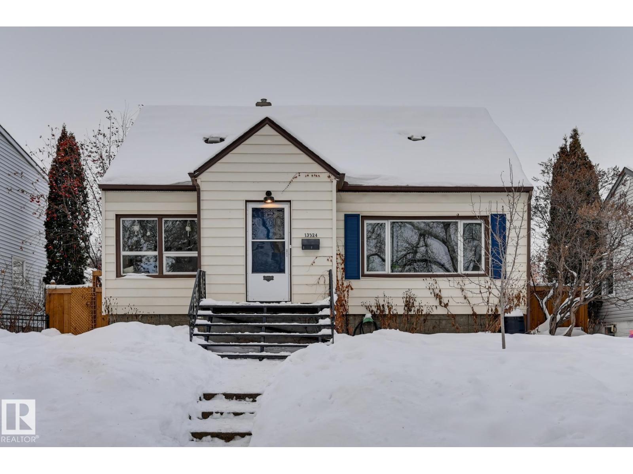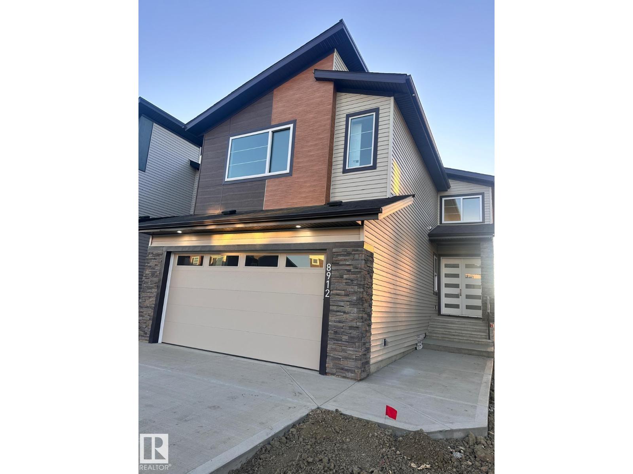
#304 9803 96a St Nw
Edmonton, Alberta
**BRAND NEW VINYL PLANK FLOORING & PAINT IN THIS TOP FLOOR FULL A/C, PET FRIENDLY, 15-UNIT BUILDING, 1Bdrm & DEN/2nd BEDROOM, 2-FULL BATH Condo with 1169Sq.Ft of Living Space in THE LANDING 9803! Upon entry of this 3rd Floor OPEN PLAN Condo with a tiled entryway w/a DEN/2nd Bdrm to the right & a full 3pc BATH! The Kitchen has 5-Black Appliance w/a Raised Eating Bar Island along with a oversized corner WALK-IN PANTRY, & Dining area for 6+Guests w/a 2-SIDED FIREPLACE in the Living Room w/a Garden Door onto your L-Shaped Balcony w/a GAS BBQ HOOKUP Facing SOUTH! The Primary Bdrm has an 18ft VAULTED CEILING w/a WALK-IN CLOSET & A SIDE CLOSET into the 4pc ENSUITE, 6ft TUB/SHOWER. There is 1-Undrground Heated #16 Stall w/a #121 STORAGE CAGE. The complex has an Exercise Room, Woodshop, & Social Room with a 5min walk to the River Valley, Bike Trails, & The Muttart Conservatory & quick BUS or LRT to our Downtown & Beyond. CONDO FEES INCLUDE ALL UTILITIES...ELECTRICITY, HEAT, WATER & SEWAGE, GARBAGE & PARKING! (id:63013)
Maxwell Polaris
4631 10 Av Nw
Edmonton, Alberta
Welcome to this beautifully maintained 4 bed, 2 bath, 4 level split home (approx 1,700 sq ft of living space)! CUSTOM BUILT & lovingly cared for by the ORIGINAL OWNER. RENOVATED KITCHEN has white cabinets, quartz counters & tile floors. CARPET FREE house! There have been many updates over the years including: Windows, Furnace ('22), Hot Water Tank ('22) & AIR CONDITIONING ('23). Bonus features: Central Vac, VAULTED CEILINGS, WOOD BURNING, BRICK FIREPLACE & GEMSTONE LIGHTS. Outside, you’ll find a fully fenced, SOUTH FACING YARD with deck, 3 gates & no rear neighbours - BACKS ONTO GREEN SPACE! LARGE LANDSCAPED LOT (586m2) w/ great curb appeal (mulch, river rock, sod, stone pathway, retaining wall, garden area, new front steps & sidewalk). Double, insulated garage completes the home. Walking distance or short drive to many amenities - LRT Stop, Bus, Trails, Parks, Golf, Grey Nuns Hospital, Groceries & Restaurants. Easy access to Airport, Whitemud & Henday. Quiet Neighbourhood. (id:63013)
RE/MAX River City
18 Eastbourne Cl
St. Albert, Alberta
Premium St. Albert Location—Where Serenity Meets Sophistication. This custom-built Heredity 2-Storey offers over 5,000 sq ft of total living space, a 4-car garage, and a fully developed basement. Tucked into a quiet cul-de-sac on a generous yard backing onto a park, this home blends a prime location with timeless design and show-stopping curb appeal. Inside, you’ll find 6 bedrooms, 3.5 bathrooms, including a spacious primary suite, and large bedrooms on both the upper and lower levels. The main floor features a chef-inspired kitchen with breakfast nook, an inviting family room, a dedicated den/office, and a beautiful 3-season sunroom overlooking the yard. Downstairs, the fully finished basement is built for entertainment with a recreation room and wet bar. A rare offering that delivers luxury, space, and an exceptional location—perfect for families seeking elevated living. (id:63013)
RE/MAX Elite
67 Ridgeway Dr Nw
Edmonton, Alberta
This NEWLY RENOVATED home offers 3 beds and 1.5 bath. All BRAND-NEW appliances, including furnace and hot water tank. New 6.5mm vinyl plank flooring throughout. All walls have been freshly PAINTED. NEW tub, toilets and vanities as well as upgraded pex pipes. Beautiful QUARTZ countertops and EASY CLOSE kitchen cabinets are all new. Newer VINYL WINDOWS. The roof was replaced in June 2025. Heat tape was done in 2023. Exterior areas were upgraded with NEW wood siding, trim and paint. The covered CAR PORT had all 4 support posts and cement replaced. Front ATTACHED PORCH has a 4'x8' storage area with a locking door. The home was levelled in June 2025. Freshly PAVED PARKING pad. Near by bus stop, store, and parks. (id:63013)
Maxwell Polaris
5928 32 St Ne
Rural Leduc County, Alberta
Outstanding Custom-Built Luxury Home in Royal Oaks Exceptional over 4,000 sq. ft. masterpiece, w/ 5 bedrooms and 6 full bathrooms, where every bedroom featuring its own ensuite. The main floor showcases soaring 18-ft ceilings in the living room, a chef-inspired kitchen with 10-ft ceilings, painted wood cabinetry, premium Taj Mahal quartzite countertops, a striking feature wall, and a spice kitchen with gas stove. A main floor den (or bedroom with closet) plus an additional bedroom with ensuite is ideal for family living or guests. Step outside to enjoy the covered balcony. Upstairs, find four spacious bedrooms, each with a private ensuite. The impressive primary suite boasts a stunning feature wall, private balcony, luxurious 5-piece spa ensuite, and much more.. The walk-out basement is designed with flexibility in mind, allowing for two separate suites—perfect for multi-generational living or future rental income. Oversized triple garage. This than a home—it’s a lifestyle of luxury, comfort & elegance. (id:63013)
Royal LePage Noralta Real Estate
102 1 St
Rural Lac Ste. Anne County, Alberta
BUILDER OFFERING A $10,000 DISCOUNT CHEQUE UNTIL FEB. 28, 2026 IN CELEBRATION OF 25 YEARS! Own this gorgeous family home near the peaceful shores of beautiful Lac St. Anne lake in the community of Yellowstone. Features 2 natural gas fireplaces, 5 bedrooms, 3 bathrooms, fully fenced chain link yard, central vac, and upgrades throughout. The modern style kitchen is the center piece of the home with high end appliances, quartz countertops and thermofoil cabinets. This home is perfect for a family or retired couple with schools and shopping close by. Enjoy kayaking, boating, fishing, golfing and sledding at your year-round retreat. The home boasts lots of natural light through its floor plan and windows. All the windows come with zebra blinds to allow you to choose your ambiance. The property backs onto a huge open park so you can enjoy throwing the ball for your dog, family gatherings, kids playing or leisurely walks. If that is not enough, it also comes with a 1 year Progressive New Home Warranty! (id:63013)
Century 21 Leading
2635 62 Av
Rural Leduc County, Alberta
BRAND NEW | MOVE-IN READY | PREMIUM UPGRADES Stunning 2,700+ sq. ft. home on a rare 28-pocket lot with all appliances and blinds included. Features a custom extended kitchen plus spice kitchen, upgraded quartz countertops, and a waterfall island. Grand 9-ft ceilings and 8-ft doors. Main floor offers a bedroom with closet and 3-piece bath. Open-to-above living area with feature wall and electric fireplace. Glass-railed staircase with step lighting leads upstairs to a luxurious primary suite with 5-piece ensuite, plus two bedrooms with attached upgraded baths, a bonus room, and separate prayer room. Includes side entrance with potential for a 2-bedroom legal basement suite. Just 20 minutes from the airport. (id:63013)
Exp Realty
50344 Rge Rd 243
Rural Leduc County, Alberta
ATTACHED SHOP! GARAGE PARKING FOR 5! Quiet country living near Beaumont & minutes to Edmonton! This exceptional property feats a stunning MAIN HOUSE and a brand new GUEST HOUSE! Luxury, comfort & versatility on a beautifully landscaped 2.4 acre overlooking a peaceful pond. The main house offers 4beds & 3.5baths. The main floor features an office, spacious primary with a spa-like 5pc ensuite & massive walk-in closet. The chef’s dream kitchen offers an induction cooktop, dbl wall ovens & granite counters, plus a bright living area w/ F/P. Upstairs offers a 2nd primary w/a 5pc ensuite & walk-in closet plus 2beds joined by a Jack & Jill bath. The F/F W/O basement includes a rec rm, theatre rm, 3pc bath, F/P, in-floor heating & ample storage. Don’t forget the OVERSIZED 3 CAR attached garage & MASSIVE ATTACHED SHOP. Outside, enjoy a tiered deck, fire pit pad & custom stone driveway! The brand new 2bed, 4pc bath guest house also offers an oversized dbl attached garage! All this home needs is YOU! (id:63013)
Exp Realty
9228 124a Av Nw
Edmonton, Alberta
This cute bungalow features a LEGAL BASEMENT SUITE and a total of 5 bedrooms, with 3 bedrooms on the main floor and 2 bedrooms below. The main level offers a bright living room, dining area, and an updated kitchen with ample cabinetry and natural light. Three bedrooms and a full bathroom complete the upper level. The fully finished basement includes a separate legal suite with two bedrooms, a kitchen and dining area, living space, and a bathroom, providing flexibility for multi-generational living. The property sits on a fully fenced yard offering you security and an outdoor space. A double detached garage that is great for storage which adds additional functionality. Situated in an established neighbourhood of Delton, close to schools, public transit, everyday amenities, and easy access to Yellowhead Highway. (id:63013)
Real Broker
1615 Towne Centre Bv Nw
Edmonton, Alberta
Welcome to this beautifully maintained home in the heart of South Terwillegar. The well-designed layout offers bright, open living spaces filled with natural light, This home features three spacious bedrooms, ideal for families, guests, or a home office. The kitchen is thoughtfully designed with upgraded stainless steel appliances, combining style and functionality for everyday living and entertaining. Enjoy year-round comfort with central air conditioning. Step outside to your back-facing balcony or front-facing patio—perfect for morning coffee or relaxing after a long day. Parking is effortless with a double attached garage, plus ample visitor and street parking directly in front of the unit. With low condo fees, this home offers excellent value and affordability. Located in a vibrant, family-friendly community close to parks, schools, shopping, dining, and major commuter routes, this is a fantastic opportunity to own in one of Edmonton’s most desirable neighborhoods. (id:63013)
RE/MAX Excellence
13324 109a Av Nw
Edmonton, Alberta
***Could THIS be the BEST Value in North Glenora?*** Not Gonna Lie…There’s a LOT to appreciate. On a quiet tree-lined street, your new home boasts a plethora of upgrades. CONSIDER: The expensive windows? DONE. Mechanical? (Hi-Eff. Furnace & newer HWT) Electrical? Sump system? ALL DONE. And that’s JUST the START, Dear Buyer. Walk into the main floor, you’re greeted with charming archways. Living room features coved ceilings, a throwback to a time when craftsmen BUILT quality homes instead of merely assembling modern beige suburban boxes. Spacious dining room fits the whole family. Modern 4pc main bath is Pinterest-Worthy. Third bdrm on main floor, plus new carpets going upstairs to Bdrms 1 & 2 and a convenient 2pc bath. DOWN: Renovated family room to watch movies & playing board games together. KITCHEN? BRAND NEW (stainless steel appliances included!) HUGE fenced yard keeps pets & children safe. Double detached garage keeps BOTH your vehicles dry & out of the cold. They don’t make them like this anymore… (id:63013)
Maxwell Challenge Realty
8912 Mayday Wy Sw
Edmonton, Alberta
The Concords in Orchards, SW Edmonton, proudly offers a remarkable residence available for immediate possession. This stunning 2430 Sqft property showcases 5 spacious bedrooms and 4 full baths, complemented by an airy open-to-above living room and additional windows throughout. The main floor features a convenient full bath and bedroom, while the elegantly appointed spice kitchen boasts ample cabinetry, counterspace, and a generous pantry with premium upgrades. The second floor offers a versatile bonus room, 4 bedrooms, and 3 full baths. Situated on a regular lot, this exceptional property features a double-door entrance, double attached garage, and picturesque views of a nearby pond and walking trails. The unfinished basement boasts a 9' ceiling and separate entrance, offering endless possibilities. Conveniently located near esteemed schools, shopping at South Common, the Edmonton Soccer Dome, and forthcoming access to 41 Avenue and Highway. (id:63013)
Logic Realty

