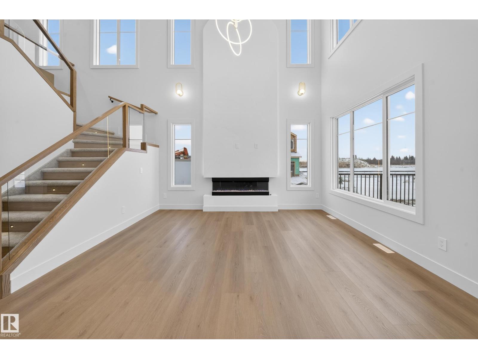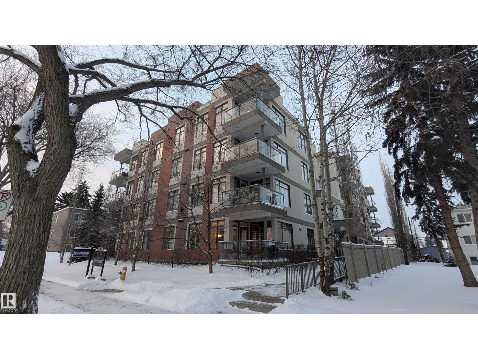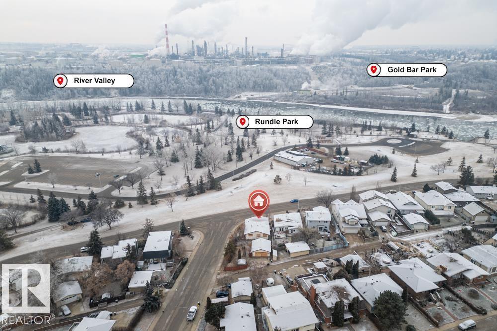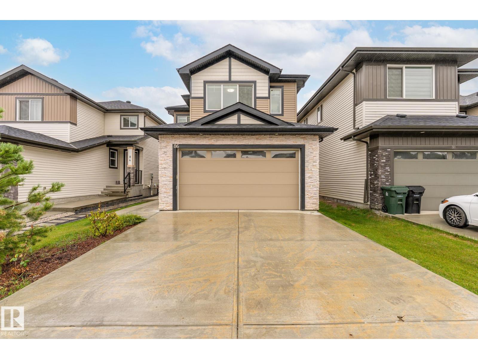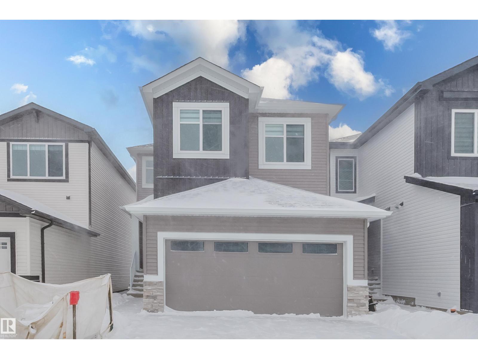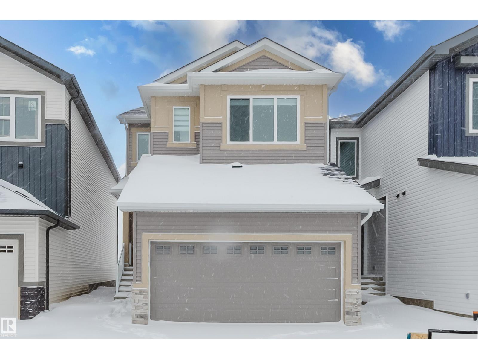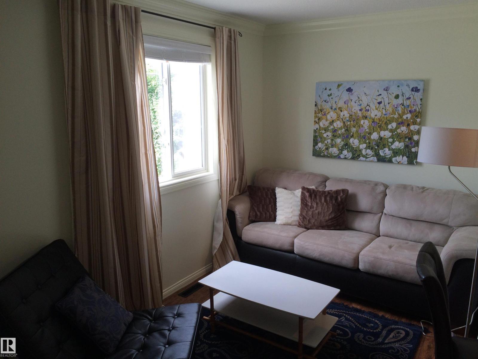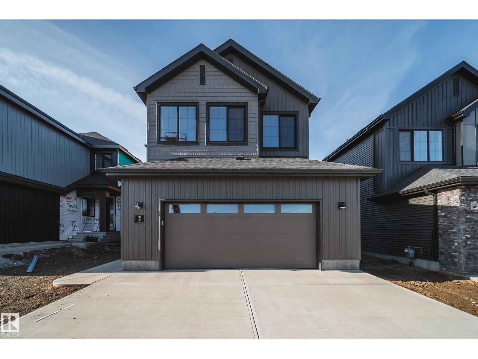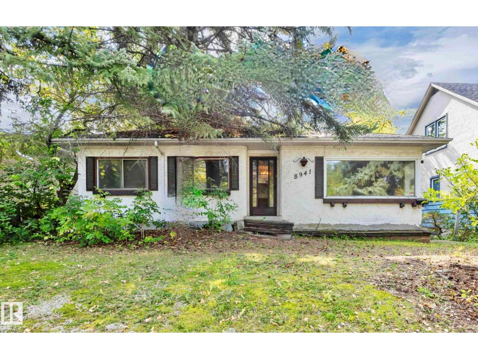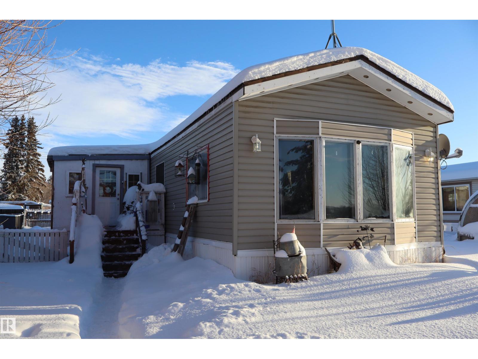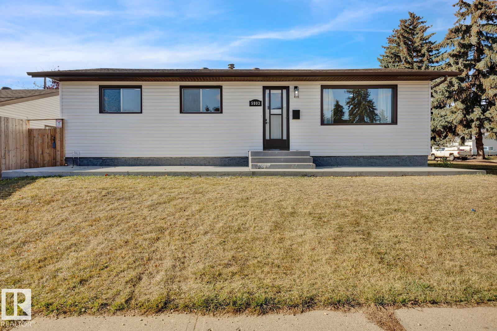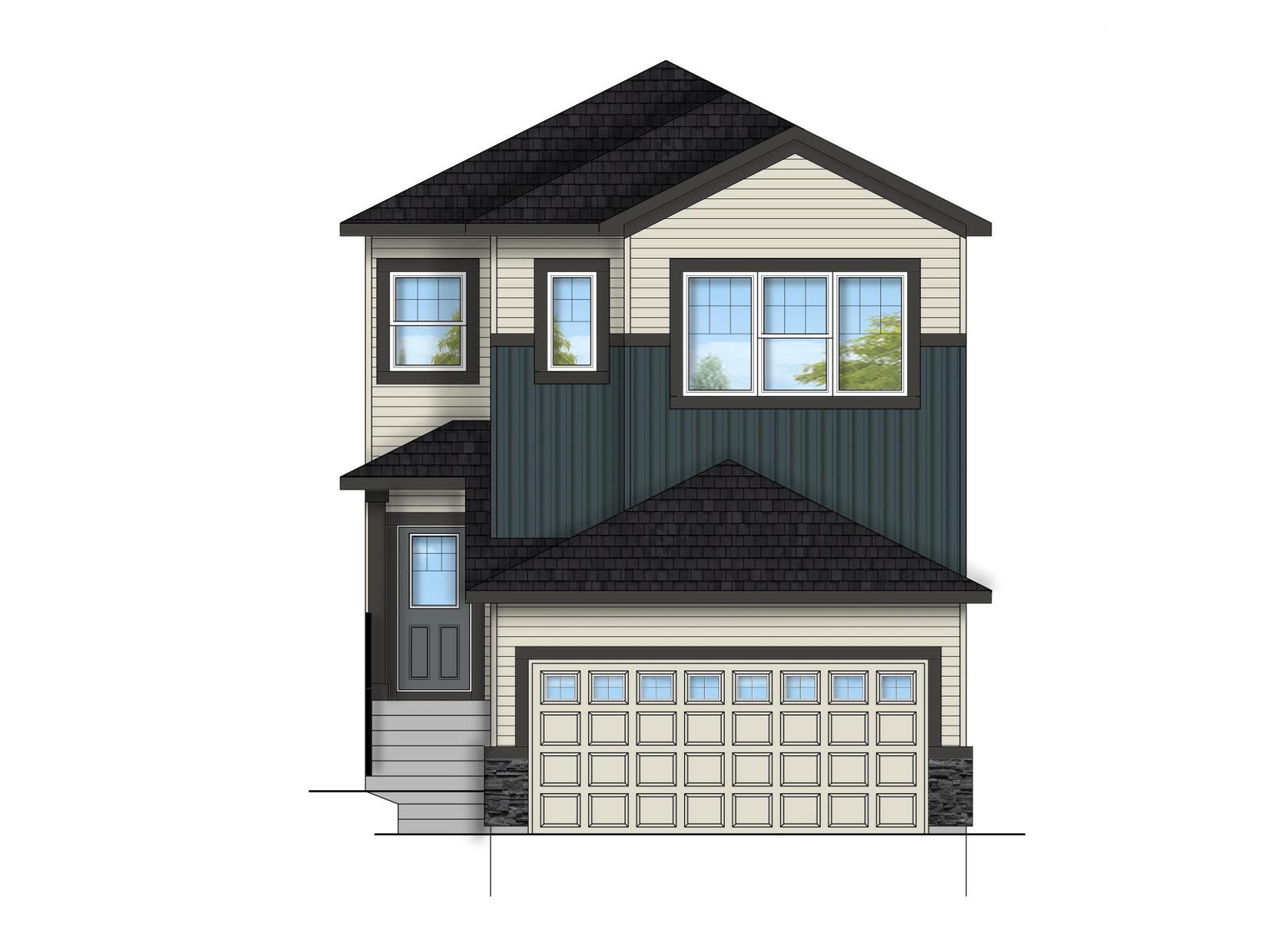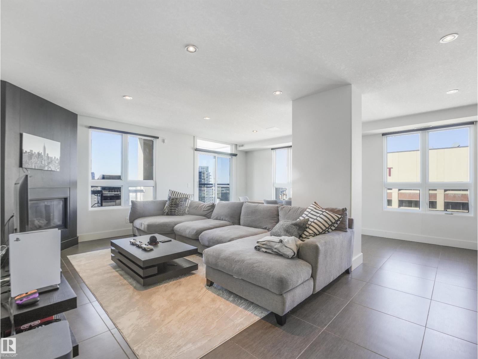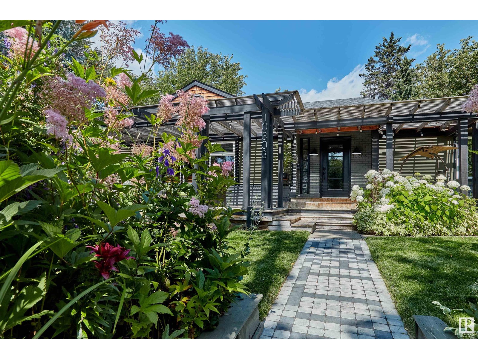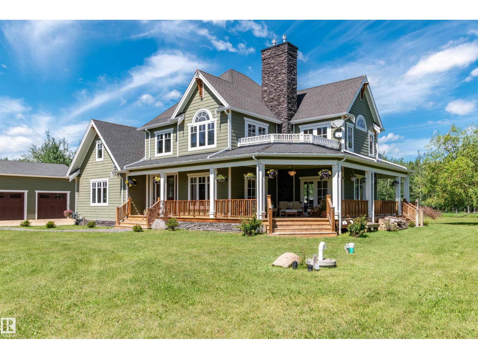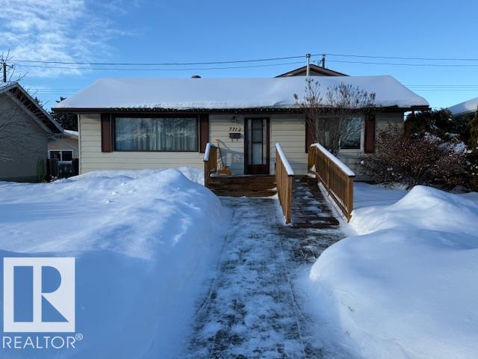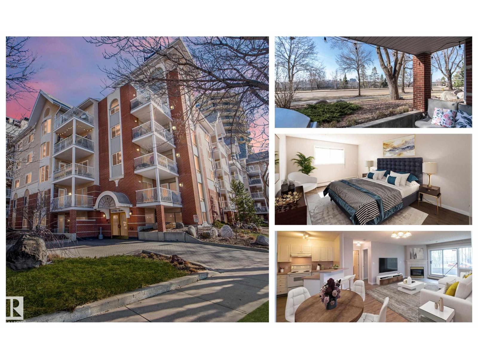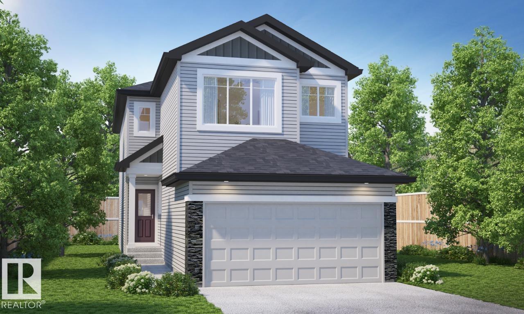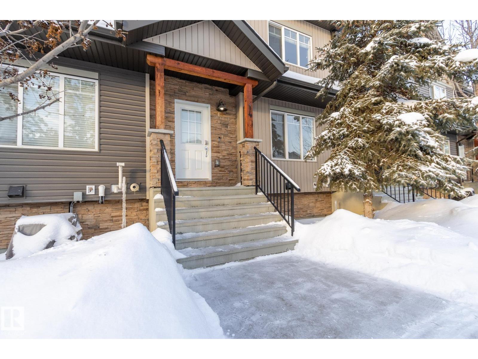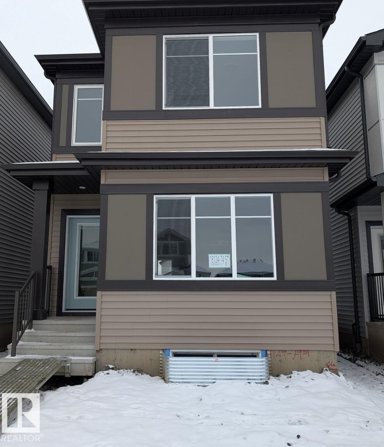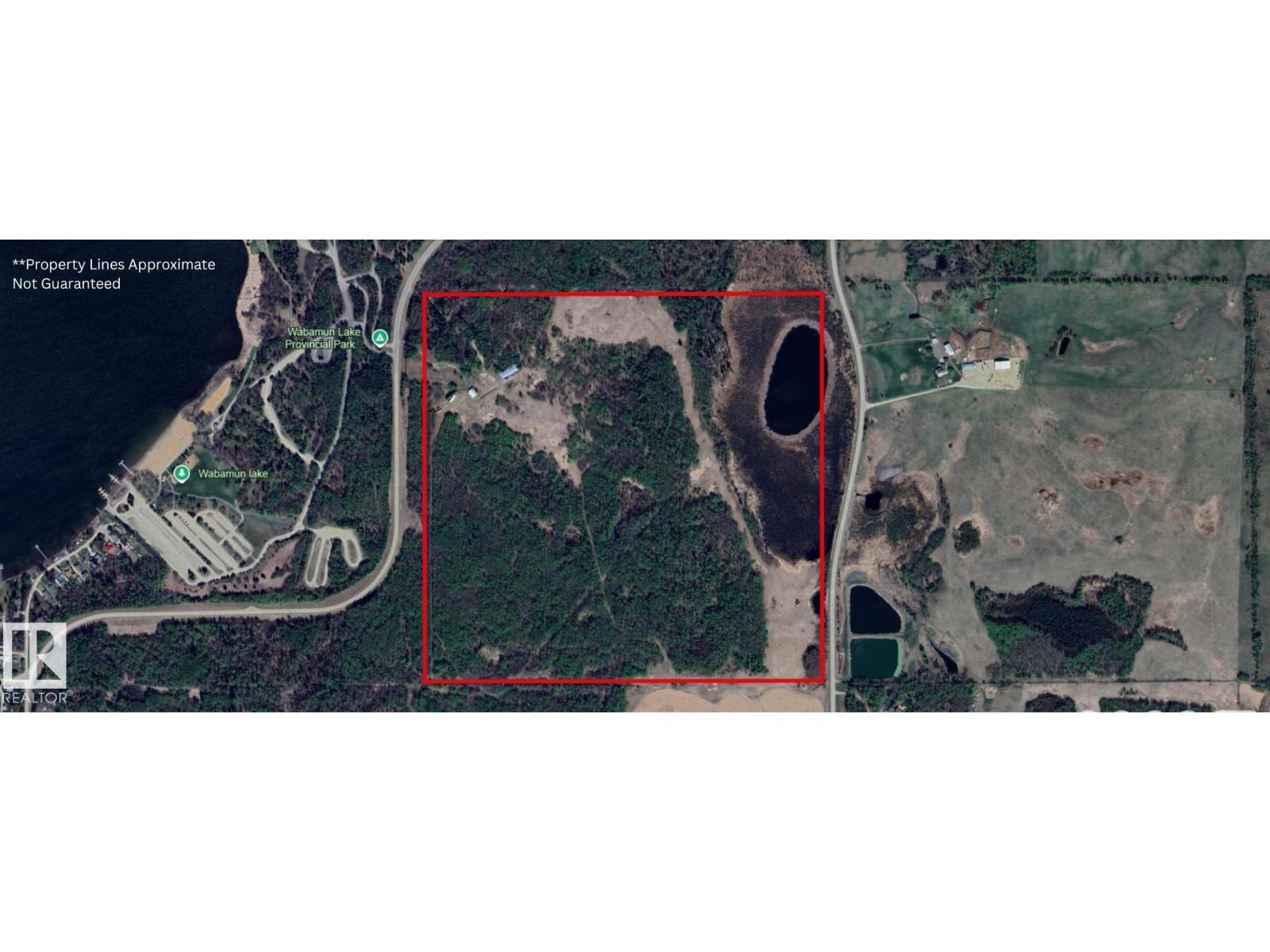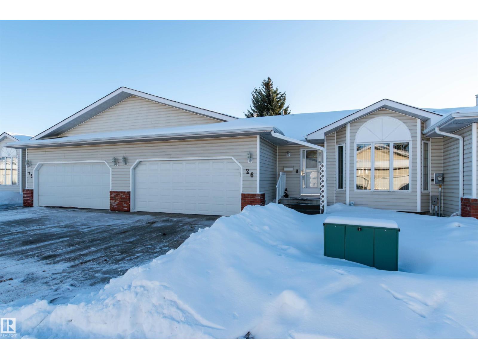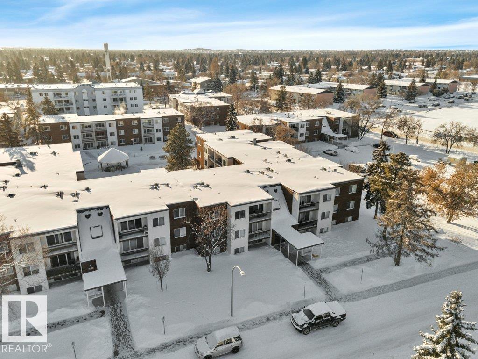
1724 37 St Nw
Edmonton, Alberta
Charming townhouse located in the desirable Daly Grove community, close to schools and public transportation. The home features a bright, white kitchen with ceramic tile flooring, a spacious living room with hardwood floors, and a convenient half bath on the main level. Upstairs offers three well-sized bedrooms and a full bathroom with a vanity and a bath/shower combination. Newer windows throughout, low condo fees, and only $10 for an extra parking stall add to the appeal. The basement is fully finished with 1 bedroom and full bathroom . With a bit of sweat equity and fresh paint, this property has great potential to truly shine. Situated in a well-maintained complex with a parking stall included right out front. An excellent opportunity for a handyman, first-time buyer, or investor. (id:63013)
Exp Realty
8924 Mayday Way Sw Sw
Edmonton, Alberta
PREMIUM EAST FACING CORNER LOT ALERT! 26 POCKET REGULAR LOT Luxury under-construction home in The Orchards. Over 2400 sqft with brilliant natural light. Features include open-to-below, dedicated SPICE KITCHEN, Main Floor Bedroom/Full Bath, and a side entrance. Upstairs offers 4 beds, bonus room, Jack & Jill bath, and a 5-piece Master Ensuite. Enjoy exclusive access to the Residents' Clubhouse, splash park, and trails. (id:63013)
Exp Realty
#203 11140 68 Av Nw
Edmonton, Alberta
Looking for a calm, impeccably maintained home in the heart of the city? This executive one-bedroom suite offers a rare advantage: a strict no-pet building, perfect for anyone with allergies or those who value a fresh, dander-free living environment. Steps from local markets, boutique shops, cafés, restaurants, downtown and the University, this location blends convenience with upscale comfort. A perfect fit for professionals, students, and anyone seeking a quiet, elevated place to call home. This CORNER suite has been upgraded with a chef-worthy kitchen boasting granite countertops, newer high-end stainless steel appliances, fresh paint, and a premium lighting package. Entertain in style outdoors with a large veranda featuring gas hookups, or snuggle indoors by the fireplace. Additional features include custom closet built-ins, laminate flooring, Hunter Douglas shades, 9-foot ceilings, and concrete and steel construction. TITLED Underground Parking & Storage Locker. (id:63013)
Exp Realty
3104 102 Av Nw
Edmonton, Alberta
Incredible opportunity in the HEART of Edmonton’s River Valley. This RARE CORNER LOT at 3104 102 Ave NW is being sold for LOT VALUE, offering outstanding potential for your next BUILD PROJECT. The property enjoys BEAUTIFUL RIVER VALLEY VIEWS and direct access to PARKS, TRAILS, and SCENIC OUTDOOR SPACE. This is a PRIME LOCATION with strong long-term upside—close to DOWNTOWN, SCHOOLS, TRANSIT, and major commuter routes, while still offering the PEACE and NATURAL BEAUTY of the River Valley. An EXISTING STRUCTURE IS PRESENT and ready to be demolished, giving you a clean slate to design your ideal development. Current zoning allows you to BUILD UP TO 8 UNITS, making this an excellent opportunity for BUILDERS, DEVELOPERS, or INVESTORS seeking a high-value infill site in a quickly improving area. This lot boasts over 600 square meters! A perfect spot for your next MULTI-UNIT INFILL or HOLDING PROPERTY. (id:63013)
Exp Realty
86 Meadowlink Cm
Spruce Grove, Alberta
Exquisite home in McLaughlin community, BACKING ON TRAIL! This home features bright spacious rooms, 9' ceilings on all levels and upgrades! The kitchen offers quartz countertops, stainless steel appliances with gas stove, walk through pantry and ample cabinets that overlook the dining and living rooms with feature wall & fireplace, oversized windows and opened ceiling to the second floor. An inviting office, mudroom and guest bath complements the main floor. Upstairs presents a spacious bonus room with fireplace, king sized primary bedroom with walk-in closet and luxurious 5pc ensuite. Two additional generous sized bedrooms with walk-in closets are complemented with a 4pc bath and laundry room. The unfinished basement and side entrance offers endless possibilities for future suite, rec room or extra bedrooms. Enjoy the back deck, landscaped yard and access to walking trail. Located in a family friendly community within walking distance of parks, Tri Leisure Centre & all amenities. (id:63013)
Royal LePage Arteam Realty
4118 67 St
Beaumont, Alberta
THIS IS THE HOME YOU HAVE BEEN WAITING FOR! In a great location close to schools, the Rec Center, and walking trails, the ALLURE model provides over 2,000 sf of UPGRADED living. The home features 3-bedrooms, a main floor den, and 17' high ceilings in the front foyer that create a true feeling of space! Other highlights include 9' ceilings, wood & metal railings, a great kitchen with a center island/eating bar, a $5,000 appliance allowance, quartz countertops, pot & pan drawers, a walk thru pantry, soft close cabinets and an UPGRADED backsplash. The upper level provides a functional Bonus Room, a LARGE Master Bedroom with vaulted ceilings, a luxury Ensuite with a free standing tub, a separate shower, FULL SIZED Laundry Room, AND...the 2nd and 3rd Bedrooms were made 18 Longer! Other highlights include a SEPARATE SIDE ENTRANCE, 9' HIGH foundation walls, plus rough-ins for a future bathroom, a kitchen, laundry room and a 2nd furnace. The Garage was made 2' longer to fit you truck. THIS IS THE ONE! (id:63013)
Maxwell Challenge Realty
4106 67 St
Beaumont, Alberta
IF YOU NEED A 4-BEDROOM HOME...YOU HAVE IT HERE! In the much desired community of Ruisseau, the VISION MODEL provides over 1,970 sf of coveted family living. The main floor features a GREAT Kitchen with a center island/eating bar, quartz countertops, a $5,000 appliance allowance, soft close cabinets, pots & pans drawers, an upgraded backsplash and HUGE walk through pantry to the mudroom and garage! Other highlights include 9' ceilings, wood & metal railings, a Great Room with fireplace, window coverings, a BIG Dining Area, & large windows that flood the home with light! The upper level features a SIZEABLE Bonus Room, a LARGE Laundry Room, & a Master Bed. with a vaulted ceiling and a luxury ensuite that includes a free standing tub and a separate shower. The home gets BETTER with a separate SIDE ENTRANCE, 9' high foundation walls, rough-ins for a bathroom, wetbar, laundry room & a 2nd Furnace. In a GREAT location close to schools, walking trails and the Rec. Center, the 4 bedrooms you want are here! (id:63013)
Maxwell Challenge Realty
#2 12008 Fort Rd Nw Nw
Edmonton, Alberta
Rent in style: all utilities including internet, masssage shower, bedding, linens, cook- and dinnerware, in-suite clothes washer and dryer, hot water-on-demand, blinds, drapes, plenty of storage space and tasteful artwork and decor round out the amenities of this quaint, European-style suite in our almost-historic building. Located 150m from the nearest LRT station in Central Edmonton, it also features a patio with plants, fountain, furniture, and a bbq. Banks, restaurants, grocers, butchers, chemists and medical clinics within two-minutes' walk. Deposit of one month's rent required. (id:63013)
RE/MAX Excellence
2 Cloutier Cl
St. Albert, Alberta
Welcome to the Carbon by award-winning builder Justin Gray Homes, in the professionally designed Coastal Zen colour palette. Just shy of 2600 sqft, this home is intentionally designed for growing families, near future schools & recreation centre. With an open concept main floor, enjoy a sunlit living room w/ GAS FIREPLACE, den/office w/frosted glass doors, & a sleek 2 piece bathroom. Step through the signature ARCHED pantry, into the chef inspired kitchen w/custom DOVE-TAILED cabinetry & a large island ideal for hosting. Upstairs, find 4 spacious bedrooms, a BONUS room, & convenient upstairs laundry. The main bath includes DUAL SINKS & w/ a privacy door separating the vanity from the bath/toilet, making busy mornings a breeze. The breathtaking primary retreat has a large WIC & a luxurious 5PC SPA-LIKE ensuite w/soaker tub & walk-in shower. Complete w/OVERSIZED dbl car garage w/drain. Situated on a 30’ pocket lot in St. Albert’s 2025 Best New Community. Move in ready, just in time to enjoy the holidays! (id:63013)
Maxwell Polaris
8941 79 Av Nw
Edmonton, Alberta
A great renovation or redevelopment site, Hard Find at such a beautiful location next to Donnan Arena. 46’ x 130’ size lot in King Edward's most beautiful settings. Rare Find this bungalow with fully finished basement. (id:63013)
Initia Real Estate
5009 - 50 Street
Manola, Alberta
Here is your chance to own your own 3 bedroom, 1.5 bathroom home in the quiet & charming hamlet of Manola for $70,000.00!! This home has everything you need for yourself and your family. A nice sized front room that is sun filled and spacious. The combination kitchen and dining room is also very spacious with a very functional kitchen layout. The primary bedroom is large and features a two piece ensuite. The additional two bedrooms are also a fair size. Laundry is conveniently located just outside of the bedrooms along with the updated high efficiency furnace (2019). There is a boot room addition that is super functional as well. All in all this is an amazing opportunity to purchase your own home and lot for a very affordable price! (id:63013)
RE/MAX Results
5803 136 Av Nw
Edmonton, Alberta
Fully renovated corner-lot bungalow located in a desirable neighborhood. The main floor features a bright living room with an electric fireplace, a modern kitchen with granite countertops and stainless steel appliances, three spacious bedrooms, and a fully upgraded bathroom. The fully finished basement offers a separate entrance, a kitchen, two bedrooms, and a bathroom. Additional highlights include a double car garage, a new furnace, and a hot water tank installed in 2024. (id:63013)
Century 21 Quantum Realty
4104 67 St
Beaumont, Alberta
IF YOU NEED A HOME FOR YOUR EXTENDED FAMILY...YOU MUST VIEW THIS LOOK HOME WITH 4 BEDROOMS ON THE UPPER LEVEL AND A BASEMENT with 9' foundation walls, a SEPARATE ENTRANCE, and ROUGH-INS FOR A LEGAL SUITE. Close to schools, shopping, the Rec. Center and walking trails, this 2,170 sf home provides all the room your family needs today & to grow into. The open main floor plan with 9'ceilings features a functional kitchen with a HUGE center island/eating bar, QUARTZ countertops, pots/pans drawers, a $5,000 appliance allowance, soft close cabinets, blinds & an Upgraded kitchen backsplash. Other highlights include LVP flooring, a main floor den, wood/metal railings, a SPACIOUS Great Room with a fireplace, a generous eating area plus... BIG windows that flood the home with light! The uppper level includes a FAMILY-FRIENDLY Bonus Room, a walk-in closet with a window, PLUS...a luxury ensuite with a free standing tub & a separate shower. NOTE-2 feet was added to the garage to fit your truck. THIS IS THE ONE FOR YOU! (id:63013)
Maxwell Challenge Realty
#1704 9939 109 St Nw
Edmonton, Alberta
Experience unparalleled luxury in this exquisite SUB-PENTHOUSE located in the prestigious Parliament The, nestled in the heart of downtown. Designed by an esteemed interior designer, this lavish 17th-floor suite spans 1311 square feet and boasts opulent finishes, including SubZero, Viking & Miele Appliances. Perfectly tailored for discerning executives, it features 2 bedrooms, 2 deluxe baths, and an open kitchen concept with custom-engineered Granite, dark maple cabinets, and 18 ceramic tile floors. Enjoy breathtaking views of downtown from the west-facing balcony, complemented by a gas fireplace and a gas line for BBQ. Additional amenities include in-suite laundry, storage, AIR CONDITIONING, and TWO side-by-side TITLED underground heated parking spaces. With proximity to LRT, leading universities, and major corporations, this residence offers unrivaled convenience. Embrace urban living at its finest, steps from renowned cultural attractions, shopping centers, and the serene trails of the river valley. (id:63013)
Cir Realty
10303 Glenora Cr Nw
Edmonton, Alberta
Protected by the Carruthers Caveat, allowing only one single family home feels like a retreat, yet lives at the heart of Glenora. This fully renovated home offers unobstructed Ramsay Ravine views, thanks to its elevated SW exposure. Flooding the home with light unlike other ravine-front properties. The award-winning perennial gardens, accented by a paving stone walkway complement the 1,400 sq.ft. cedar deck and pergola with a covered granite-topped BBQ area. Morning sun graces the backyard, while easy ravine access lies just steps away via nearby pathways. Inside, refined comfort awaits. Four bedrooms, three full baths, a finished basement, custom built-ins throughout, stone countertops, stainless steel appliances, pot lighting and abundant storage. Timeless craftsmanship with modern luxury. A double detached garage with extra parking for three vehicles completes this exceptional property. A rare opportunity to enjoy the best of Edmonton living. (id:63013)
Sotheby's International Realty Canada
#37 51218 Rge Road 214
Rural Strathcona County, Alberta
DREAM PROPERTY!! This exquisite 2 storey custom-built estate is situated on 13.69 ACRES on the shores of Cooking Lake! Nestled in nature & perfect for horse lovers or those looking the best of recreational living. Offering 3000 square feet of luxury living space plus a FULLY FINISHED WALKOUT BASEMENT! High quality finishings & tons of natural light throughout. Large living room with fireplace, dining area, bamboo floors & GORGEOUS GOURMET KITCHEN! Total of 4 bedrooms & 4 bathrooms. Primary Bedroom with LUXURIOUS ENSUITE, walk-in dressing room & private patio. Beautiful basement with living room, kitchen, 4th bedroom, bathroom & laundry area. The amazing recreational outdoor spaces include a covered deck, studio, 5 lamp posts, pretty bridge & beautifully landscaped yard. MASSIVE SHOP and a huge carport for your extra toys! Only 15 minutes from the Anthony Henday & 20 minutes from SHPK! Surrounded by wildlife & beautiful trails. There is so much to enjoy that you will never want to leave this place! (id:63013)
RE/MAX Elite
7712 Argyll Rd Nw
Edmonton, Alberta
Popular Avonmore! A rare opportunity here. This is an approx.1650 sq. ft. home. Originally this was a bungalow. A two storey addition was added several years ago at the rear of the home and includes a family room with a wood burning stove and a curved staircase leading up to the large primary bedroom and en-suite bath. The Shingles were replaced in 2014 and the bath renovated in 2024. Some windows replaced as well. The basement is partially finished. A huge oversize double garage and a fenced yard complete the property. A bit of TLC and your own finishing touches will go a long way in making this your special home. (id:63013)
RE/MAX Excellence
#112 11716 100 Av Nw
Edmonton, Alberta
RIVER VALLEY VIEWS | VICTORIA PROMENADE | EXECUTIVE CONDO Live in one of downtown Edmonton’s most sought-after buildings! This sun-soaked, south-facing 2 bed, 2 bath executive condo offers over 1,000 sqft of beautifully updated living space. Enjoy river valley views from your private patio retreat—perfect for morning coffee or relaxing evenings. The open-concept layout features new floors, fresh paint, and thoughtful upgrades throughout. The oversized primary suite includes a walk-in closet and spacious ensuite, while the second bedroom and full bath offer great flexibility for guests or a home office. Just steps to parks, trails, dining, the Promenade, and all downtown amenities—this is urban living at its finest. Heated underground parking & Storage included. A rare opportunity in a truly iconic building. (photos digitally staged or modified) (id:63013)
RE/MAX Real Estate
9315 230 St Nw
Edmonton, Alberta
Discover effortless family living in this 1,959 sq. ft. Modern Farmhouse, where thoughtful design meets everyday comfort. The inviting main floor features a bedroom and full bath, ideal for guests. The open-concept kitchen impresses with a large walk-through pantry, garden door with transom window off the dining nook, and seamless flow into the great room with a cozy electric fireplace. A spacious mudroom with bench and hooks keeps daily life organized, while spindle railings add an airy, elegant touch leading to the second floor. Upstairs, enjoy a central bonus room, convenient laundry, and three bedrooms, including a serene primary bedroom with a large walk-in closet and a 4-piece ensuite. With a separate side entrance and 9' foundation, this home combines timeless charm with flexible functionality—perfect for modern family living. (id:63013)
Bode
#14 9515 160 Av Nw
Edmonton, Alberta
If LOCATION is what you're looking for, look no further! Welcome to this amazing Radiance Condo in Eaux Claires, featuring considerably low condo fees. This home's pinpoint location offers the perfect balance: you're close to great shopping, downtown, the Anthony Henday, and 97th Street, yet it's tucked away in a quiet, calm neighbourhood. Inside, you'll find a little of everything. The main floor features a wide-open living and dining area, flowing into a spacious kitchen with gorgeous granite counters—the true heartbeat of the home. Upstairs, there are three bedrooms and two full bathrooms, including an ensuite in the primary bedroom. PLUS, a double attached garage! Other standout features include a west-facing deck, custom live-edge shelving, and a chalkboard-painted wall. You really need to see this home in person to experience its full potential! (id:63013)
The Good Real Estate Company
18124 74 St Nw
Edmonton, Alberta
Discover The Elise, a thoughtfully designed home featuring an open-concept main floor ideal for everyday living. The foyer opens directly into the great room, dining area and a galley-style kitchen equipped with a convenient walk-through pantry. A rear entry connects to the mudroom and a well-located powder room. The upper level offers a spacious primary bedroom complete with a luxury walk-in closet and a three-piece ensuite. Down the hall, you’ll find a laundry area, a full secondary bathroom and two additional bedrooms, providing comfortable space for family or guests. (id:63013)
Bode
53113 Rge Rd 40
Rural Parkland County, Alberta
A rare large parcel opportunity offering 150.26+/- Acres in a high demand recreational corridor. Located directly beside Wabamun Lake Provincial Park and just 35 minutes from West Edmonton, this property is ideally positioned for a wide range of future development possibilities. With a mix of open land, treed areas, natural clearings and a large pond on the east side of the property, the site offers strong potential for destination style projects, recreation based development, campground or RV resort concepts, commercial ventures, or long term investment holding. The property includes a water well and livestock hydrants from its former use as a small cattle operation, offering existing water access. Rolling topography, easy access and desirable proximity to the lake and provincial Park make this a truly unique offering. Zoned AG. An exceptional opportunity for visionaries, developers, and investors looking for a large tract of land in a prime location with endless potential. *GST is Applicable (id:63013)
Royal LePage Noralta Real Estate
#26 7 Cranford Wy
Sherwood Park, Alberta
Welcome to Sunrise Village! A wonderful adult community for residents 45 years or more who are looking for the benefits of condo living. Professionally managed complex and close to shopping, The Synergy Centre, and public transit. Featuring a lovely bungalow with 1350 square feet plus a partially finished basement. Spacious living room, vaulted ceilings, laminate flooring and an open dining area. Large eat-in kitchen with an abundance of cabinetry, island, all appliances plus a cozy gas fireplace for those cold winter nights. There are 2 bedrooms on the main level including a convenient laundry area plus a 4 piece bathroom. The Primary Bedroom offers a 3 piece ensuite and 2 closets. The basement is partially finished with a large family room, 4 piece bathroom and storage space. DOUBLE attached garage. New deck and newer hot water tank. The roof is approximately 12 years old. No lawn to mow and no more shovelling snow! Visit REALTOR® website for more information. (id:63013)
RE/MAX Elite
#102 11455 41 Av Nw
Edmonton, Alberta
Fresh, bright and inviting 2 bedroom, 1 bath condo offering the rare convenience of a MAIN FLOOR walk-out patio overlooking the lush central courtyard and charming gazebo. This pet-friendly complex is perfect for owners who love the easy outdoor access for walks and playtime. Prime south side location—just one block to groceries and restaurants, five minutes to Southgate Mall and LRT, and walking distance to K–12 schools and parks. Inside, enjoy neutral colours, plush carpet and beautiful vinyl plank flooring, a spacious living room, sunny dining area, and a well-laid-out galley kitchen with built-in dishwasher. Large windows fill the space with natural light. A 4-piece bath and a laundry room with full-size in-suite laundry add everyday convenience. A secure, professionally managed and quiet complex that also offers a guest suite and exercise room. Condo fees include heat and water. This stylish home checks all the boxes for location, lifestyle and value—ideal for first-time buyers or savvy investors! (id:63013)
Royal LePage Arteam Realty


