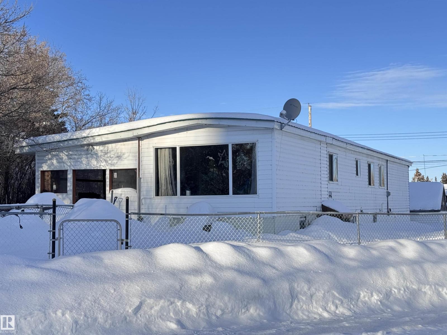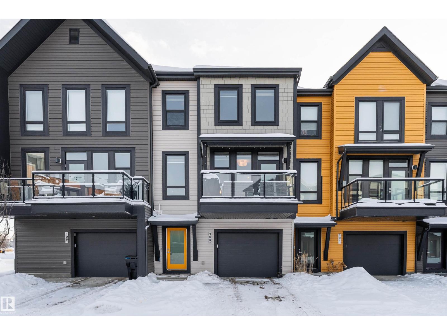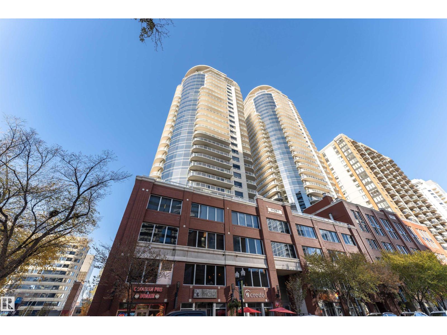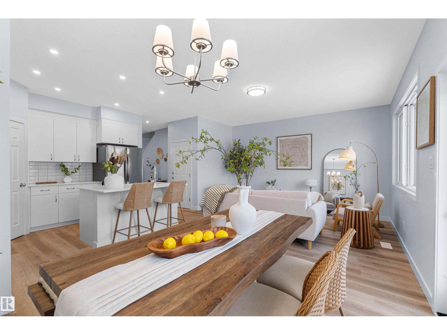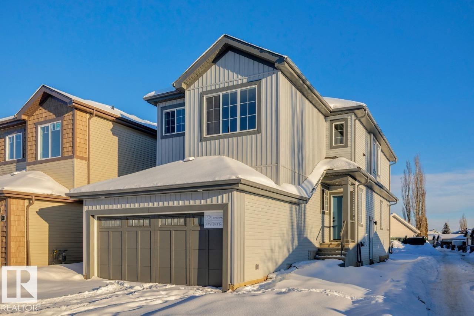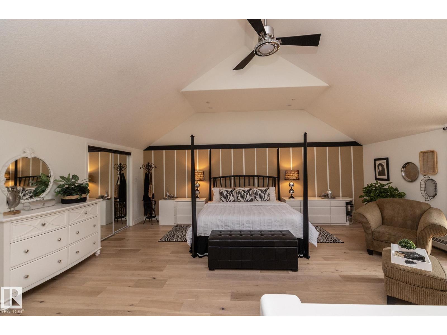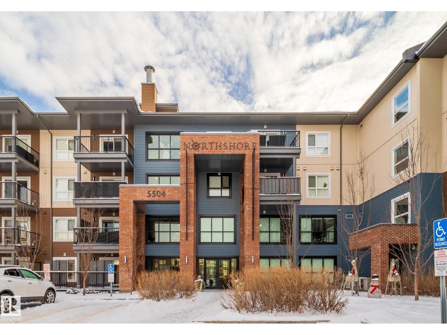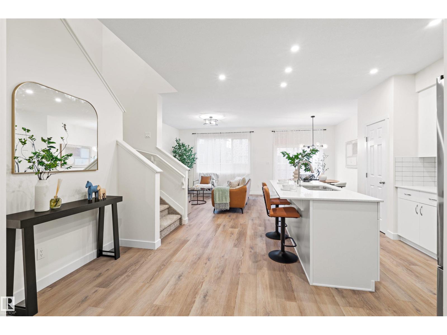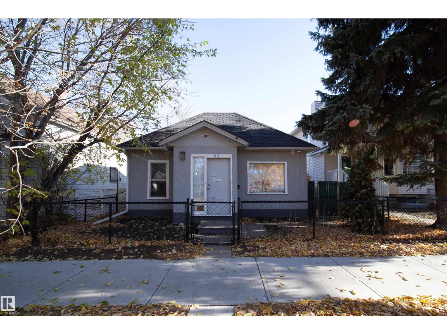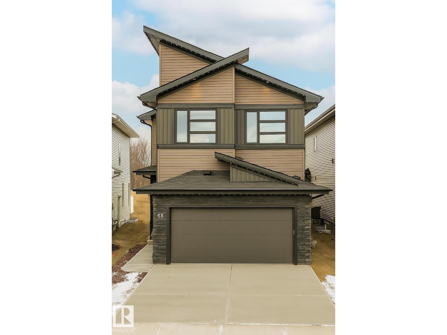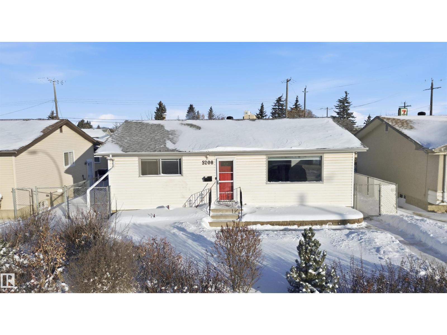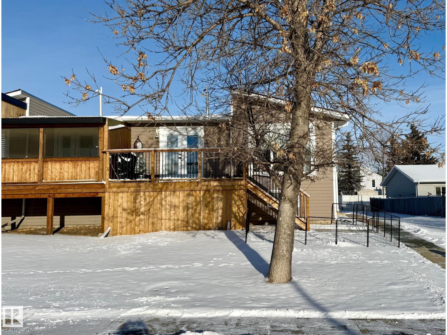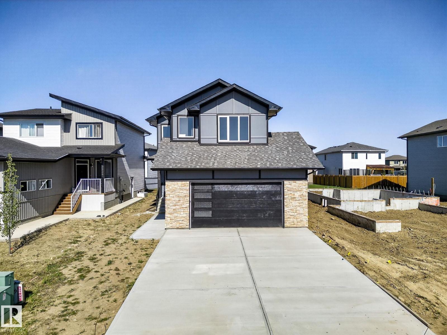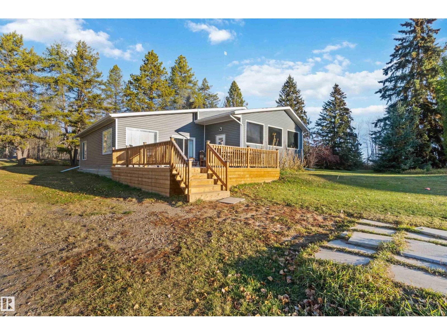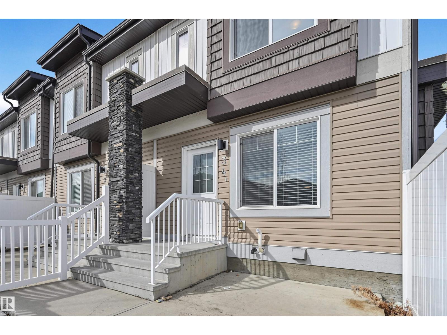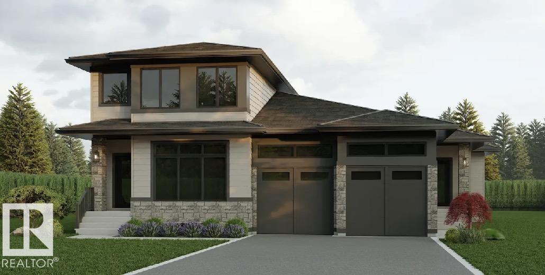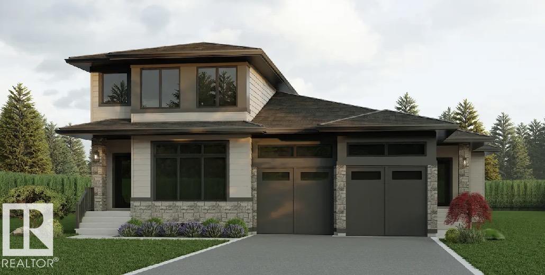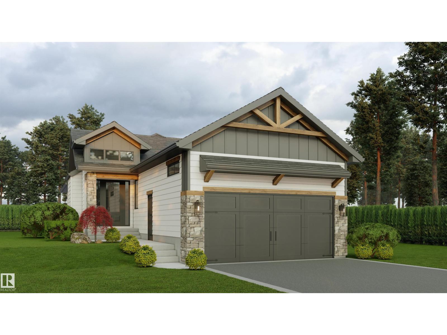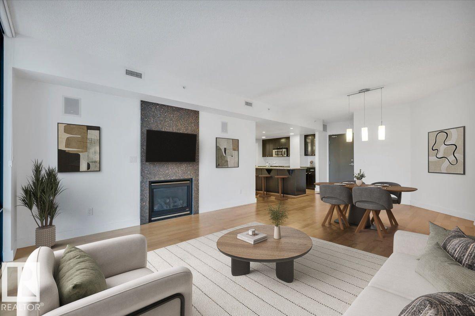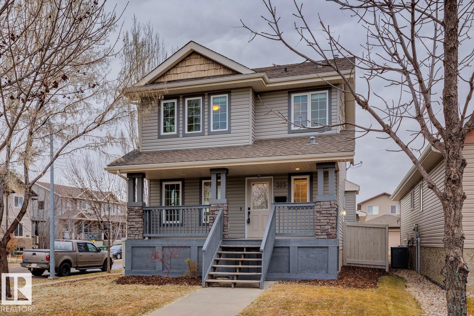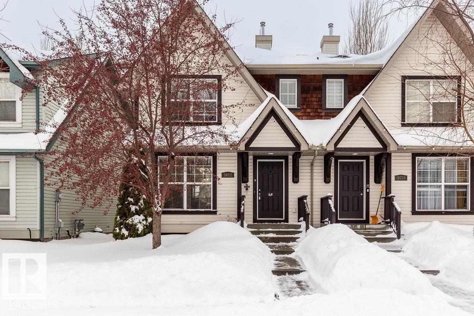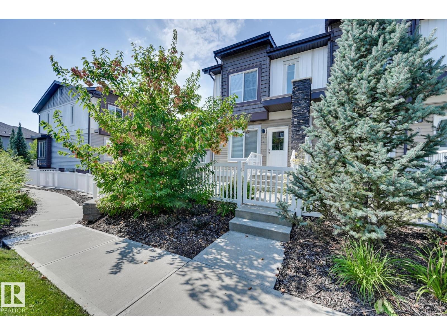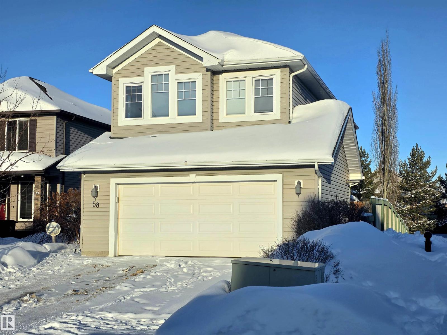
9940 110 St
Westlock, Alberta
Spacious 1,313 sq. ft. home on a full basement, situated on an oversized corner lot! This property has seen several upgrades in recent years, including newer windows, siding with house wrap, a durable metal roof, and updated doors. Inside, you’ll find 3 bedrooms and 1 bathroom, with one bedroom offering a separate entrance-perfect for a home-based business or private office. The main living area features a bright bay window, and the kitchen provides ample space with room for a cozy dining nook. The full basement is partially finished with fresh drywall, offering plenty of potential for additional living space. 1 more bedroom is finished in the basement. Enjoy a yard that’s partially fenced, beautifully landscaped with mature trees, and feels even larger thanks to the park right across the street. Additional highlights include a high-efficiency furnace (circa fall 2025) and hot water tank, plus proximity to the Rotary Trail, playground, and scenic pond park. (id:63013)
Exp Realty
#105 1304 Rutherford Rd Sw
Edmonton, Alberta
Contemporary comfort meets exceptional value in Rutherford! This stylish 3-storey townhome offers a fantastic entry into South Edmonton living with impressively low condo fees. Step inside to a welcoming foyer with easy access to the fully finished attached garage. The sun-filled main level showcases soaring windows, a sleek open-concept kitchen complete with quartz countertops and stainless steel appliances, a designated dining area, and a modern living space perfect for entertaining. The upper level features 2 spacious bedrooms, including a king-sized primary retreat with a walk-through closet and a private ensuite boasting an oversized shower. A full 4pc bathroom and convenient upstairs laundry complete this floor. Added perks include a main-floor 2pc powder room, custom garage storage and built-ins, and guest parking located just steps from the unit. Ideally located near trails, green spaces, schools, shopping, and major commuter routes. (id:63013)
Exp Realty
#1804 10136 104 St Nw
Edmonton, Alberta
Discover this well-maintained 836 sq ft, 2-bedroom, 2-bathroom high-rise apartment with a titled indoor parking spot (p5, #241) in the heart of downtown. This exquisite condo features an open concept kitchen with polished granite countertops, modern stainless-steel appliances, and elegant cabinetry. The bright and inviting living room opens onto a spacious balcony, offering views of downtown from the 18th floor. The master bedroom boasts a walk-in closet and a 4-pc ensuite, while an additional bedroom and a 3-pc bathroom complete the living space. Located on vibrant 104th Street, this stylish condo puts you steps away from the Ice District, LRT, MacEwan University, and Edmonton’s best cafes, restaurants, and nightlife. Perfect for those who love luxury, convenience, and the energy of city life. (id:63013)
Century 21 Masters
2013 209a St Nw
Edmonton, Alberta
2 BEDROOM FINISHED BASEMENT LEGAL SUITE! MOTIVATED SELLER! Discover exceptional value in this sun-filled 1,753 sqft two-storey home located in the desirable new community of Stillwater! The main floor offers a full bathroom and an oversized den, perfect for a guest suite, home office, or playroom. Upstairs, you'll find three comfortable bedrooms and a spacious bonus room, ideal for family living. The legal basement suite features two bedrooms and one full bathroom, complete with a private side entrance and concrete sidewalk—ready for rental income or multigenerational living. A finished backyard deck adds outdoor enjoyment to the mix. Whether you're a homeowner looking for flexible living space or an investor seeking strong rental potential, this thoughtfully designed home has it all.(2 sets of appliances are included and $2500 Landscaping deposit back to buyer!) (id:63013)
Initia Real Estate
1525 Grant Wy Nw
Edmonton, Alberta
Welcome to this stunning 2,000 sq ft colonial-inspired home where timeless design meets modern family living. Perfectly situated on a corner lot with a park right across the street, this 4-bedroom, 3-bath home offers bright, open spaces and thoughtful details throughout. The main floor features a bedroom and full bath, ideal for guests,, alongside an inviting great room with an electric fireplace. The kitchen shines with a large island and eating bar, walk-through pantry, and seamless flow to the dining area. A mudroom with built-in bench and hooks keeps everything organized. The open-to-below staircase leads upstairs to a central bonus room, convenient laundry, and three spacious bedrooms. The primary bedroom impresses with a huge walk-in closet and 4-piece ensuite. With a separate side entrance, 9' foundation, and extra windows enhancing natural light, this home perfectly balances charm, function, and family comfort. Photos are representative. (id:63013)
Bode
#304 14 Mission Av
St. Albert, Alberta
Great Value, Low Condo Fees & Prime Location ! Backs onto river valley trail system and just a short walk to farmers market & numerous amenities. Stunning, Unique & Immaculate! This 1,907sqft loft style condo is magazine ready. The unit has gone through a major renovation using tasteful, timeless and quality materials. The floor plan on each level was brilliantly planned leaving no wasted space. Upper level has been designated to the primary bedroom and Ensuite making up 771sqft. The fixtures are eye-catching and the high-end steam shower takes the space to another level. These two combined spaces will rival that of many homes far in excess of this price point. The 2nd bedroom is on the main with adjacent 4 piece bath. Balance of main level is open concept and lends well to accommodating large gatherings. Other features include 2 parking stalls, vaulted ceilings, large banks of windows, hardwood floors, gas fireplace & stainless appliances with induction stove. GREAT PUBLIC TRANSIT SERVICE TO EDMONTON! (id:63013)
RE/MAX Real Estate
#315 10611 117 St Nw
Edmonton, Alberta
Experience urban living at its finest in Studio Ed. This gorgeous Two Bed, Two Bath, 3rd Floor Condo offers modern comfort just minutes from 104th Avenue, the Brewery District, and the Ice District. Featuring underground parking and a west facing balcony, this bright and stylish home boasts an open concept floor plan with a beautifully upgraded kitchen complete with an eat-up peninsula island, glass tile backsplash, stainless steel appliances, and sleek contemporary cabinetry. The spacious living and dining area easily accommodates both lounge and dining furniture, with patio doors leading to a private balcony perfect for barbecuing or relaxing while enjoying evening sunsets. The Master bedroom includes a thoughtfully designed walk through closet and a modern ensuite bathroom. Even the laundry room has been upgraded with custom cabinetry and shelving for added convenience. Move-in ready and located in one of Edmonton’s most desirable urban neighborhoods. (id:63013)
RE/MAX Excellence
#125 5504 Schonsee Dr Nw
Edmonton, Alberta
Step into the beautifully kept 2018 condo offering stylish granite countertops, in-suite laundry and a truly impressive outdoor patio space perfect for morning coffee, summer dinners, or hosting friends. With LOW condo fees of only $330.74 which include heat, water and more. You will also enjoy a great range of amenities, including a fitness room and a social room featuring a pool table and a dart board. Don't miss this standout opportunity! (id:63013)
RE/MAX Excellence
2009 209a St Nw
Edmonton, Alberta
1 BEDROOM FINISHED BASEMENT LEGAL SUITE! Welcome to this bright and spacious 1,970 sqft two-storey home in the vibrant community of Stillwater! This well-designed property features a full bathroom and a versatile flex room on the main floor—perfect as a home office or a guest bedroom. Upstairs, you’ll find three generous bedrooms plus a bonus room, ideal for family living. The legal basement suite includes one bedroom and one bathroom, with a separate side entrance and concrete sidewalk—offering great rental potential or extra space for extended family. The home also comes with two full sets of appliances for both the main living area and the basement. Enjoy outdoor living with a finished deck in the backyard. Whether you're looking for a comfortable primary residence or a smart investment opportunity, this home checks all the boxes!(2 sets of appliances are included and $2500 Landscaping deposit back to buyer!) (id:63013)
Initia Real Estate
11919 77 St Nw
Edmonton, Alberta
INVESTOR ALERT!!! This 817 sq/ft bungalow is situated on a 33'x120' lot. It could use a handyman's touch or it is the perfect lot for redevelopment. RF3/RM h23 Zoned with tons of potential in a mature tree-lined community. This could be the perfect location to imagine and build a brand new infill with rental income potential. Located walking distance to LRT, parks, playgrounds and schools the community is needing your vision. Newer shingles, HWT, Furnace & some windows. Park pad just waiting to have a garage built. (id:63013)
RE/MAX River City
68 Fenwyck Bv
Spruce Grove, Alberta
ALL FURNITURE AND FINISHINGS INCLUDED!! Brand new Montorio showhome awaits in the Fenwyck community. This 1,937 sqft residence offers a thoughtful layout and premium finishing touches throughout. Main floor features a bedroom and full bathroom, ideal for guests or multi-generational living, and the great room boasts 9' ceilings & an open-to-below living room design that elevates the space. The chef’s kitchen is appointed with quartz countertops and backsplash, extended-height cabinets with large crown molding, an anthracite sink with automated faucet, a kitchen island, and a walk-through pantry. Window coverings, appliances, air conditioning, stereo system and full landscaping are included. Upstairs, discover 3 additional bedrooms, a bonus room, and the convenience of second-floor laundry. The primary suite features a walk-in closet and a dual vanity with elegant mirror upgrades. Highlights include a fireplace, metal railings, 5 high baseboards, triple pane Low-E windows, high-efficiency furnace. (id:63013)
RE/MAX Professionals
5208 90 Av Nw
Edmonton, Alberta
Discover refined living in this beautifully updated Mid-Century Modern bungalow, thoughtfully redesigned to blend classic character with modern comfort. The home features a functional open-concept layout with luxury vinyl plank flooring, offering 3 spacious bedrooms on the main floor and 2 bedrooms in the basement . The contemporary kitchen boasts a stylish two-tone design with quartz countertops, undermount sinks, new stainless steel appliances, and modern LED lighting. BASEMENT FULLY FINISHED includes a SEPERATE ENTRANCE and a SECOND KITCHEN, making it ideal for extended family living. Enjoy outdoor gatherings in the large backyard and the convenience of a double detached garage, making this property an excellent blend of modern upgrades, functional living space, and investment potential. (id:63013)
Maxwell Polaris
7102a Marler Dr
Camrose, Alberta
Fully finished 2 bedrooms up, 2 bedrooms down, 2 full bath duplex with brand new kitchen cabinets & countertops, new appliances, new windows and window coverings, vinyl plank flooring, new furnace, water on demand system and fully finished basement. This home has brand new LG stainless appliances including glass top electric stove, fridge, dishwasher, over the stove microwave and washer dryer. single detached garage, large deck with storage and view of the park, also RV Parking. Move in ready (id:63013)
Comfree
5254 47 Av
Calmar, Alberta
Experience this stunning home built by a trusted & highly experienced builder! For garage enthusiasts, the extended double garage is a standout feature complete with a rough-in for future garage heater. Inside, you'll find open-to-below living room ceilings, 9' kitchen ceilings, quartz countertops, stainless steel appliances, timeless shaker cabinets & a walk-through pantry - all sure to impress. Unwind by a cozy fireplace or enjoy the versatility of a main floor flex room - an ideal spot for a formal sitting area/studio. The upper floor offers a bonus room & 3 generously sized bedrooms. The primary retreat is complete with a walk-in closet & a beautifully designed ensuite featuring a 4-PIECE bath & modern shower. A second full bathroom & laundry room upstairs adds day-to-day practicality where needed most. High efficient furnace, hot water tank and HRV. Perfectly located near the airport, Leduc, Devon & in walking distance to sport fields! Check out uploaded video! (id:63013)
Initia Real Estate
6209 Hwy 633
Rural Lac Ste. Anne County, Alberta
Lake View with the Country feel. Welcome to an Animal ready Acreage within an hour of the City. This 13.32 acre Paradise has hosted Cattle, Pigs, chickens, Horse etc in the past. There is a watering hydrant in the pasture ready to be used for animal, and a dugout which retains water. The unique, and Tree covered property is full of walking trails and fuel for the new wood burning stove in the RENOVATED home. The well thought out and inviting layout has everything you need to turn this Gem into a Diamond! The Huge deck with a View leads you into a clean and well kept, 3 bedroom 2 bathroom, open floor plan design. The gorgeous natural Wood railing system leads you up to an open, BRIGHT and inviting kitchen and dining space. This space is the true heart of the home. you will find 2 bedrooms and a both full baths on this level prior to descending to the Family room and primary suite with walkin closet. The mechanicals are newer, and the basement features a new wood burning stove that warms the entire home. (id:63013)
Maxwell Devonshire Realty
#34 2215 24 St Nw
Edmonton, Alberta
Well maintained 2 bed/2.5 bath END UNIT townhome in SE Edmonton! Perfect for 1st time home buyers & investors. Open concept layout, ample natural light, & hardwood flooring on the main level. Spacious kitchen w/ a huge island, stainless steel appliances, pantry, full height cabinetry, subway tile backsplash. Upper level offers 2 well-sized bedrms - primary bedrm incl 4 pc ensuite w/ dual sinks, walk-in shower & walk-in closet. 2nd bdrm also has ensuite/walk-in closet. Lower level has an attached single car garage & mudroom. Nicely-appointed location w/ low maintenance fenced-in yard to enjoy the warmer months. Higher energy efficiency w/ tankless hot water & HRV for a lower utility bill. Visitor parking available. Walking distance to tons of amenities, including park/pond. Located close to schools, shopping, public transit, Meadows Rec Centre, community playground & league. Quick access to major commuter routes incl Anthony Henday & Whitemud for effortless commuting! (id:63013)
RE/MAX Elite
99 Newbury Ci
Sherwood Park, Alberta
Custom bungalow half duplex by Launch Homes, finished with a clear emphasis on quality and design. This half duplex showcases custom finishes throughout. The main living areas flow naturally, with the kitchen positioned to connect seamlessly to the dining and living spaces. A tucked-away deck extends off the kitchen, while the foyer and mudroom are designed to keep everyday entry organized and out of sight. With 3 bedrooms and 2.5 bathrooms, the home offers comfortable separation without excess. The primary suite features a walk-in closet, and an ensuite with dual sinks, a freestanding tub, and a separate shower. The fully finished basement includes a generously sized recreation room, finished to the same standard as the rest of the home. This Launch Homes build reflects craftsmanship and a sense of luxury throughout. (id:63013)
Royal LePage Prestige Realty
97 Newbury Ci
Sherwood Park, Alberta
Another thoughtfully executed half-duplex by Launch Homes in Salisbury Village, with no condo fees. Offering 1,606 sqft of finished living space across two levels, this 3-bedroom, 2.5-bath home is defined by a layout that prioritizes flow and everyday function. The main floor is anchored by an open-concept kitchen and living area. A functional mudroom and foyer create a practical transition that keeps the home organized, leading directly to an outdoor deck designed for ease of use. The primary bedroom features a spacious walk-in closet and a refined ensuite with dual vanities and a custom shower. Upstairs laundry enhances day-to-day functionality, while the unfinished basement is ready for future customization. A well-executed Launch Homes build that reflects quality, thoughtful design, and long-term appeal. (id:63013)
Royal LePage Prestige Realty
36 Newbury Ci
Sherwood Park, Alberta
Another custom offering by Launch Homes, where architecture & finishes are thoughtfully aligned. This 1,471 sqft home showcases custom detailing throughout & a layout designed to balance modern luxury w/ everyday practicality. The main living space is anchored by a chef’s kitchen featuring a walk-through pantry, clean cabinetry lines, & a seamless connection to the surrounding dining & living areas. Warm modern finishes add depth & character while maintaining a composed, timeless feel. The primary bedroom offers a WI closet & a five-piece ensuite complete w/ a sauna. W/ 3 bedrooms & 2.5 baths, the home provides a functional layout w/ well-scaled private and shared spaces. The lower level features a sunken golf simulator or media area—an intentional space for entertaining or everyday use. A double garage adds both storage and flexibility. This Launch Homes build reflects a consistent level of craftsmanship, warmth, and considered design throughout. (id:63013)
Royal LePage Prestige Realty
#503 10028 119 St Nw
Edmonton, Alberta
LOCATION, LOCATION, LOCATION! Live the carefree lifestyle in this stunning, immaculate 1,060 sq ft 2 bedroom, 2 bath unit just steps from Victoria Promenade and close access to shopping, dining, public transit, parks golf, and recreation. Enjoy the tranquility in the steel and concrete Illuminada and this great floor plan that's ideal for entertaining. Open kitchen, dining room and living space, large primary bedroom with massive walk in closet leading to the 5 piece ensuite. 2nd spacious bedroom and adjacent bathroom. In suite laundry room with additional storage, gas fireplace w/tile surround, B/I speakers, private balcony with NG BBQ hookup, kitchen granite countertops and SS appliances. Underground titled parking stall and guest parking. Move in ready! (id:63013)
Maxwell Progressive
323 Avena Li
Leduc, Alberta
CALLING ALL INVESTORS OR THOSE LOOKING FOR HELP WITH THEIR MORTGAGE COSTS! A phenomenal opportunity to own this two-storey, with a brand new legal basement suite! An open-concept main floor features 3/4 hardwood flooring throughout. The living room is spacious & bright with a gorgeous gas fireplace - the perfect place to entertain friends or relax with family. Kitchen is a chefs dream with plenty of cabinetry & raised breakfast bar. Adjacent dining room provides access to back deck and good sized backyard. This level is rounded out with a good sized den/office & 2pce powder room. Upstairs you'll find 3 spacious bedrooms including a primary with walk-in and 4pce ensuite. The 1-bedroom suite in the basement was done to the highest standard to ensure strong income. ADDITIONAL FEATURES: Oversized double detached garage, RV parking, brand new on-demand direct vent hot water system, additional 3/4” layer of Sonopan sound proofing on the ceiling of the basement suite, close to schools, shopping and much more! (id:63013)
Maxwell Progressive
5612 202 St Nw
Edmonton, Alberta
This bright and beautifully maintained 2-bedroom half duplex in The Hamptons was thoughtfully designed with two private ensuites plus a convenient 2-piece powder room on the main floor. Both bedrooms feature walk-in closets, including a spacious primary closet with its own window. The open-concept main floor offers new flooring, updated lighting, and an abundance of natural light throughout. The upper floor is freshly painted and the washer is new. A generous entryway leads into the inviting living room, dining area, and well-appointed kitchen with stainless steel appliances, ample cabinetry, and plenty of counter space. Step out from the kitchen thru a secure & stylish screen door onto a lovely deck with a retractable awning—perfect for relaxing or entertaining. The double detached garage is insulated and drywalled and the yard is fully landscaped and fenced. Ideally located close to parks, ponds, playgrounds, schools, and shopping, with easy access to the Henday and and Whitemud. Truly move-in ready! (id:63013)
RE/MAX Excellence
#26 2215 24 St Nw
Edmonton, Alberta
Welcome to this lovely townhouse in Laurel Landing! This is a perfect property for first-time home buyers & investors. This 2 bedroom/2.5 bath townhome is an END UNIT and boasts an open concept layout, ample natural light, & wide-plank flooring throughout the main level. The kitchen is spacious w/ stainless steel appliances, pantry, full height cabinetry, subway tile backsplash & large island. The upper level offers 2 bedrms and full bathroom. Primary bedroom includes a 4-pc ensuite bathroom with dual sinks. Single attached garage for convenience and security. Higher energy efficiency w/tankless hot water & heat recapture for a lower utility bill. This well maintained complex offers visitor parking & is walking distance to tons of amenities. Located close to shopping, a community playground, community league, newer rec centre, schools & public transit. (id:63013)
RE/MAX Elite
58 Cranberry Bn
Fort Saskatchewan, Alberta
Welcome to 58 Cranberry Bend, a stunning 4 bedroom 2-storey home in Westpark! Nestled in a prime location, this lot sides and backs onto a scenic pathway with a playground and park just steps away. Enjoy ultimate privacy from your three-tier composite deck overlooking a beautifully landscaped backyard with serene views. Inside, newly finished maple hardwood floors gleam on the main level, where a cozy gas fireplace with mantle warms the living room. The gourmet kitchen boasts quartz countertops, a large island, and a corner pantry. Upstairs, three spacious bedrooms including primary bedroom with ensuite featuring a corner soaker tub. The bright bonus room has big windows and a cathedral ceiling. The finished basement features a 4th bedroom and a versatile rec room, perfect for family or entertaining PLUS a roughed in bathroom space with tile prepurchased. Ideally located near shopping, parks, and the trail system, this home combines luxury and convenience. Don’t miss your chance to own this Westpark gem! (id:63013)
Royal LePage Noralta Real Estate

