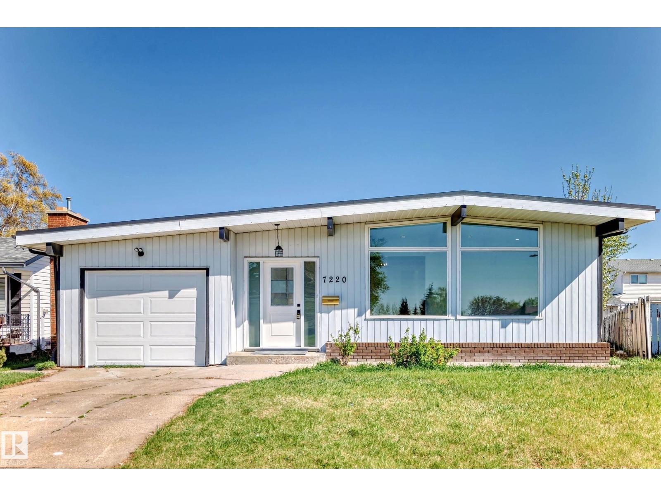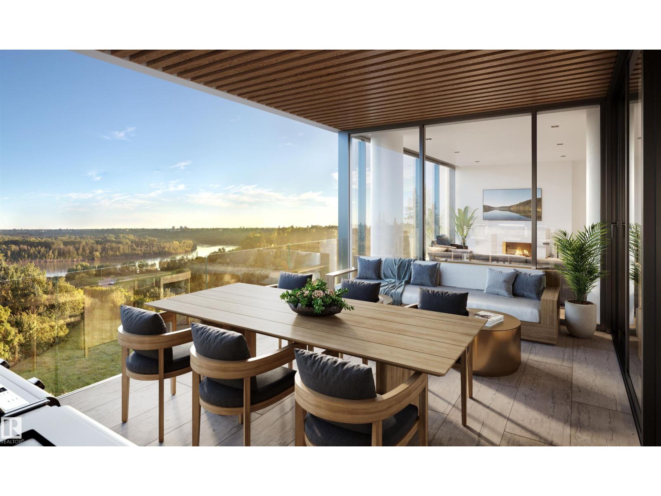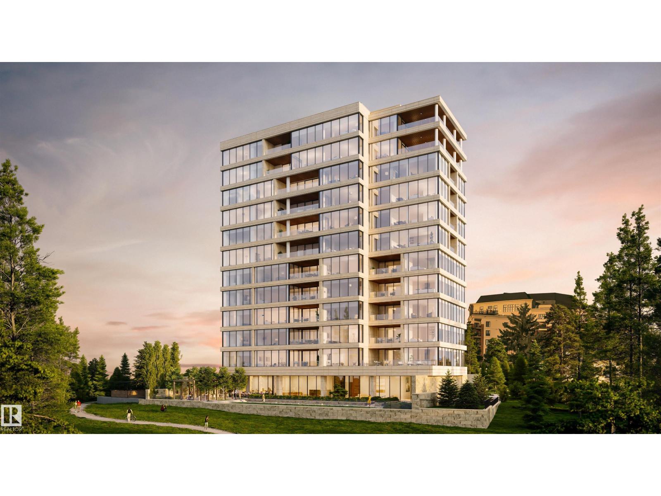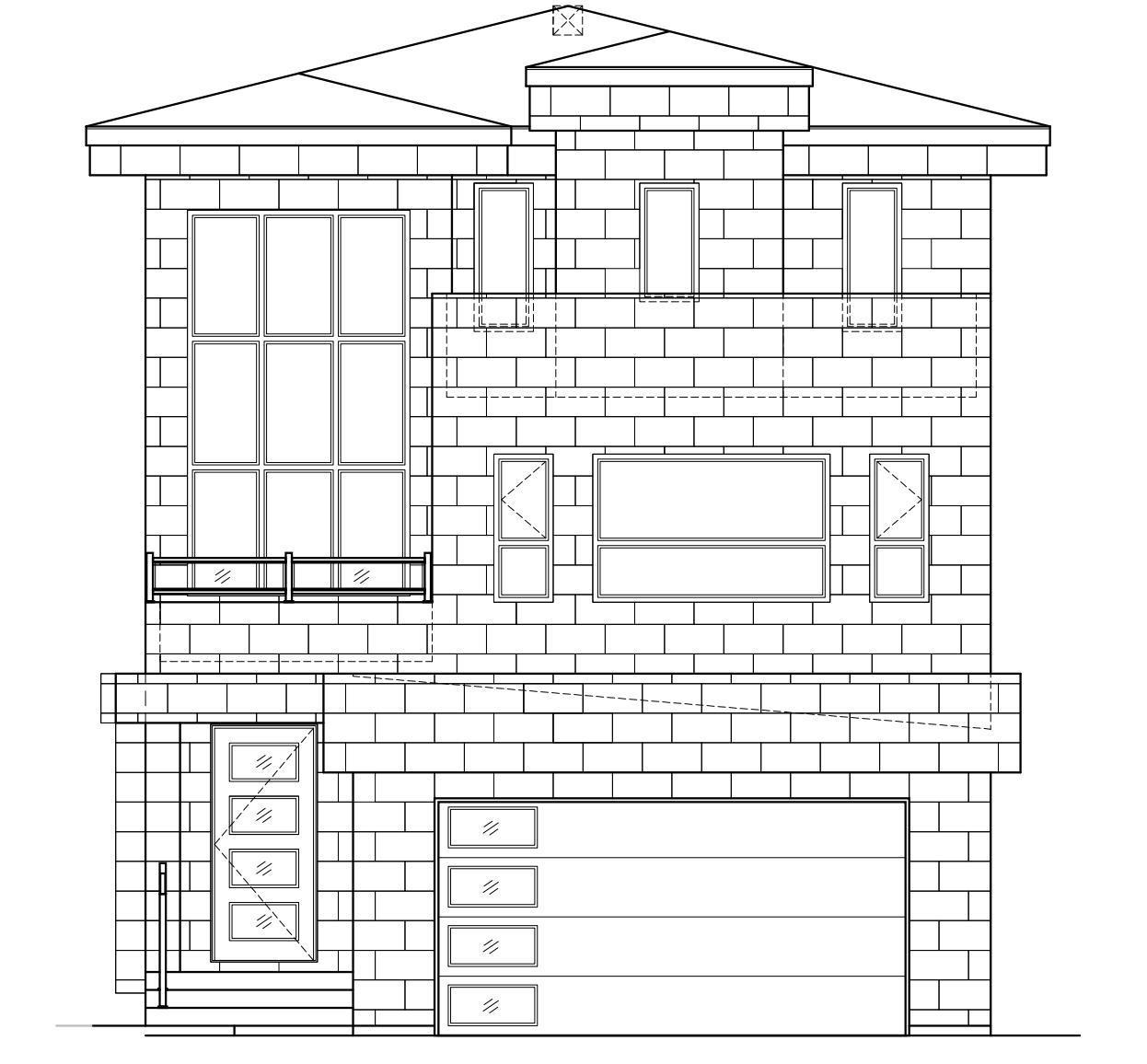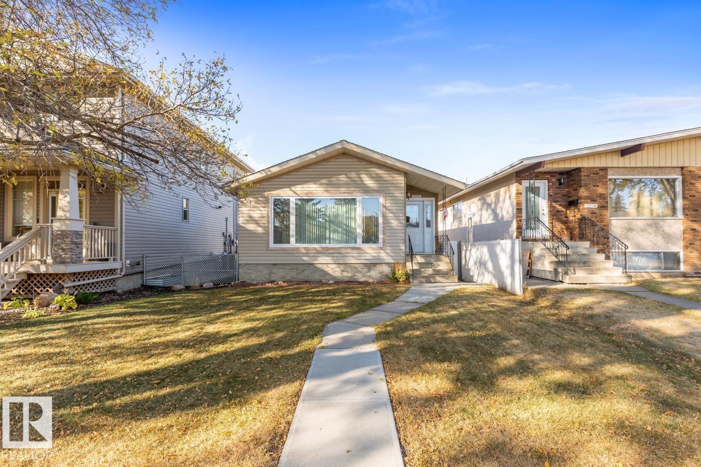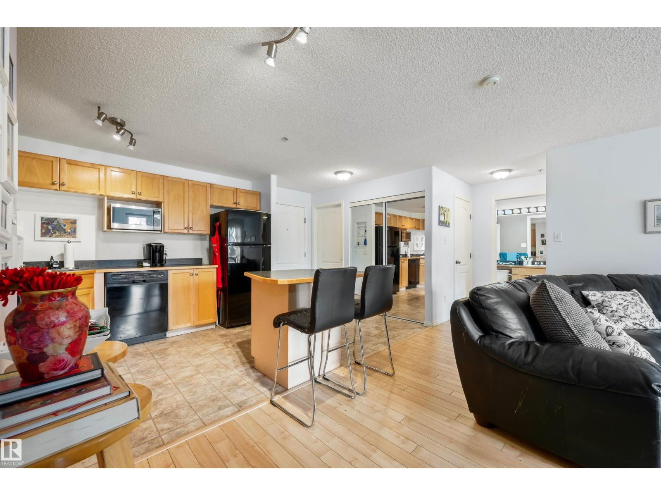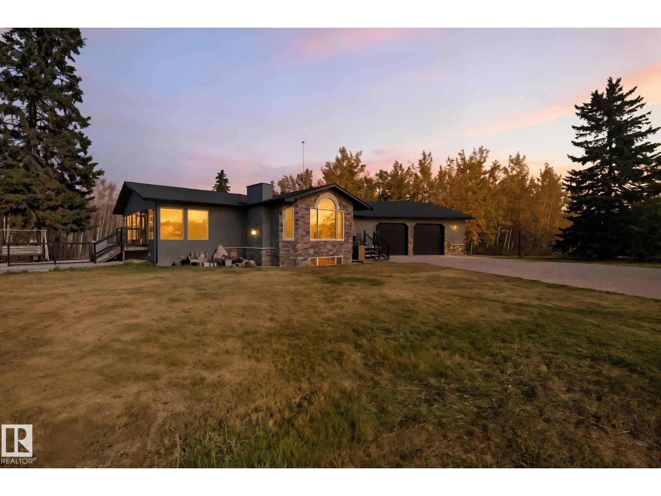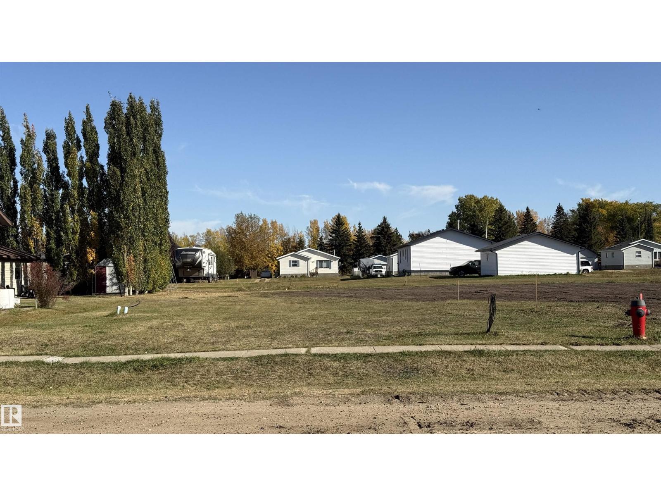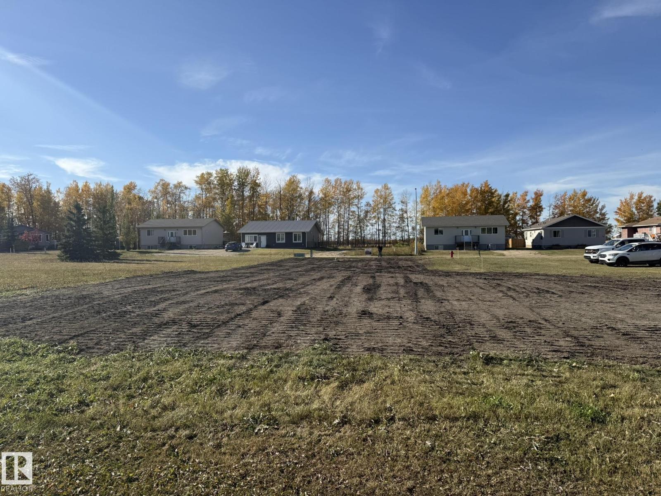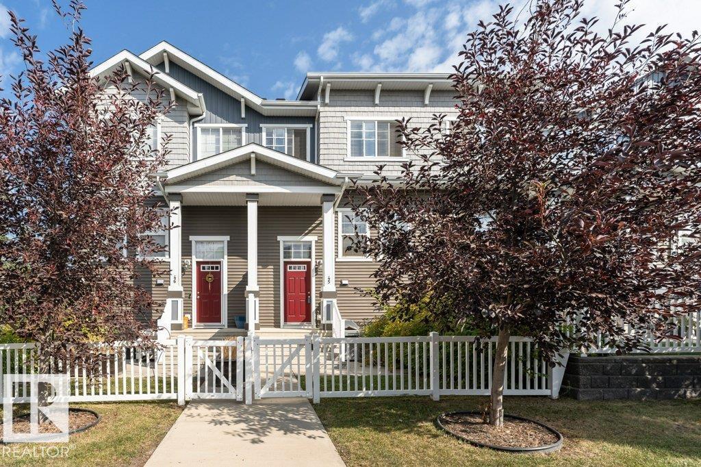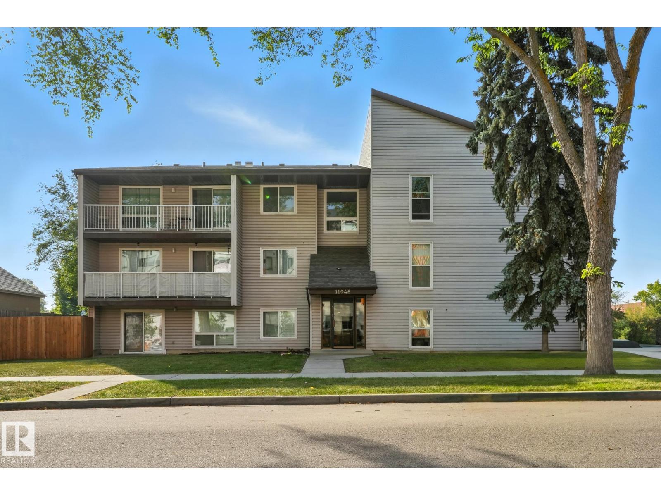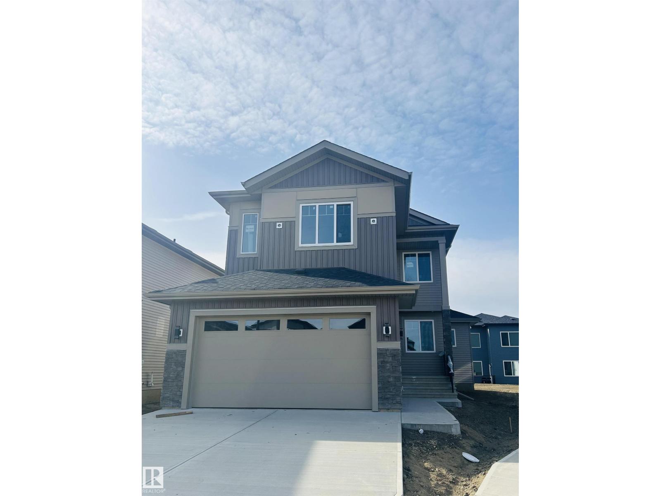
7220 152a Ave Nw
Edmonton, Alberta
Fully Renovated Bungalow with Income Potential in Kilkenny! This beautifully updated home offers modern finishes and a functional layout, featuring 4 bedrooms, 1.5 baths, a stylish kitchen, laundry, and a separate side entrance. The spacious main floor is bright and inviting, perfect for families or investors alike. The basement features a separate entrance and is designed for a potential 3-bedroom suite, complete with a full bathroom, kitchen, and laundry—ideal for extended family or future rental income (subject to city approval). Upgrades throughout include New Flooring, Windows, Doors, Kitchens, Bathrooms, Lighting, and more. Situated on a quiet street in a mature neighborhood, close to schools, parks, shopping at Londonderry Mall, and public transit. Quick access to major routes makes commuting easy. Live up and rent down, or generate cash flow right away—this move-in-ready home is a must-see! (id:63013)
RE/MAX Real Estate
#502 10143 Clifton Pl Nw
Edmonton, Alberta
Perfectly set between elegant Old Glenora and High Street, The Clifton promises the very best our city has to offer. Imagined by Autograph and designed by McKinley, The Clifton provides 12 floors of expansive estates, rich interiors, and spectacular panoramic views. A symbol of exceptional design and extraordinary living through its craft, timeless architecture and landmark location. The statuesque modern silhouette is home to a small community of estates featuring unobstructed views of the River Valley. With a purposely designed street-facing façade, discreet entrance, and private concierge service, The Clifton offers seclusion and intimacy second to none. Estate E comprises nearly 2700sqft of the finest craftsmanship. This three bedroom residence commands half of the 5th floor and offers unobstructed views through its floor to ceiling windows. Owners are presented with the opportunity to put their custom stamp on their residence by selecting their interior finishings. Welcome Home. (id:63013)
Sotheby's International Realty Canada
#1101 10143 Clifton Pl Nw
Edmonton, Alberta
Perfectly set between Old Glenora and High Street, The Clifton promises the very best our city has to offer. Imagined by Autograph and designed by McKinley, The Clifton provides 12 floors of expansive estates, rich interiors and spectacular panoramic views. A symbol of exceptional design and extraordinary living through its craft, timeless architecture and landmark location. The statuesque modern silhouette is home to a small community of estates featuring unobstructed views of the River Valley. With a purposely designed street-facing façade, discreet entrance, and private concierge service, The Clifton offers seclusion and intimacy. The sub-penthouse has nearly 4500sqft of the finest craftsmanship that is paired with nearly 1000sqft of outdoor living. This three bedroom + Den residence commands the entire 11th floor and offers unobstructed views through floor to ceiling windows. Owners are presented with the opportunity to put their custom stamp on their residence by selecting their interior finishings. (id:63013)
Sotheby's International Realty Canada
12306 39 Av Nw
Edmonton, Alberta
Welcome to Aspen Gardens - One of Edmonton's most sought after Family Neighbourhoods. Amazing lot with huge trees all around. This Executive 6 bdrm home offers 4 floors of fully finished living space. 9 ft ceilings on the main, Upgraded Lux Windows. Huge Family room on the main floor, an Entertainers Kitchen with a secondary Spice Kitchen on the main. Upgrades to include: Engineered Wide Plank flooring, Custom Cabinets, 2 Master Bedrooms, Upgraded Stainless steel Appliances. Amazing views from the Third Floor Deck. The Main Entrance will take your breath away as it will be a three story ceiling open concept when you walk in. Upper level will feature three bedrooms and a Bouns Room, each bdrm has its own Ensuite. Top Floor will feature another bdrm, Huge covered deck and Bonus room. Home will also have an Elevator to all floors. Walking distance to some of the top schools in the city. Mins to the Derrick Golf Course. Min walk to the Whitemud Trail Walking System and close to the U of A South Campus. (id:63013)
RE/MAX River City
12232 83 St Nw
Edmonton, Alberta
This well-laid-out bungalow offers comfortable living with two bedrooms on the main floor, a spacious living room, dining area and a practical galley-style kitchen. The partially finished basement adds extra space with a family room, den, laundry and plenty of storage. Enjoy the fenced backyard and single detached garage. Located within walking distance to Dalton Park, and close to shopping, schools, and public transportation. (id:63013)
RE/MAX Elite
#228 5350 199 St Nw
Edmonton, Alberta
Welcome to this beautiful 2 bed, 2 bath condo in The Hamptons—offering comfort, convenience, and incredible value! This well-maintained unit includes 2 titled surface parking stalls and in-suite laundry. The open-concept layout is ideal for roommates or entertaining. The kitchen features ample counter space, a large island, and black appliances. Both bedrooms are generously sized with large windows; the primary suite includes a walk-through closet and 4-piece ensuite with extended vanity. Enjoy extras like in-suite storage and a private balcony. This professionally managed, pet-friendly complex offers secure entry, an elevator, and visitor parking. Conveniently located near transit, schools, shopping, the Henday, and Whitemud. Move-in ready—don’t miss this fantastic opportunity! (id:63013)
Maxwell Progressive
22516 Twp Road 572
Rural Sturgeon County, Alberta
Welcome to your own 143-acre paradise! With two separate titles (4.87 acres + 138 acres), this incredible property offers privacy, recreation, and endless potential. Explore quad trails, mature bush, and abundant wildlife right in your backyard. Enjoy weekends at the cozy cabin, host family gatherings, weddings (county approval required), or create Airbnb retreats. The heated barn with 220 power, hay shed, and fenced land are ideal for animals or hobby farming. Inside, the home features 5 bedrooms, 3 baths, A/C, in-floor heated basement, and a stunning custom kitchen by Cabico.—a proudly Canadian-made product. Relax in your spa-like ensuite, unwind in the swim spa, or enjoy movie nights in the basement theatre. With a heated garage, fenced yard, and long treed driveway, this property truly has it all! (id:63013)
Local Real Estate
25 Woodbend
Warburg, Alberta
Get ready to build your next home away from the busy cities! Vacant lot available in Warburg. Services are available at the property line. 58 Ft x 162 Ft (id:63013)
Maxwell Heritage Realty
23 Woodbend
Warburg, Alberta
Vacant lot available in Warburg where services have been run and building permits have been approved. Blueprints for future bungalow can be supplied to buyer. 58 Ft x 162 Ft (id:63013)
Maxwell Heritage Realty
#45 7385 Edgemont Wy Nw
Edmonton, Alberta
Desirable sought after location in EDGEMONT. This well maintained 2 storey Towhouse offers over 1500 sq ft, 3 bedrooms and 3 bathrooms. Spacious open living area. Modern kitchen with sliding doors to BALCONY, quartz counters, large island with seating, plenty of cabinetry. Nice size bright living room with adjoining dining area. Convenient 2 piece bathroom. Upstairs offers, Primary bedroom with 3 piece ensuite and walk in closet. 4 piece bathroom, and two other generous sized bedrooms. Basement with laundry area and storage, access to garage. Enjoy the low maintenance fenced yard backing on to walkway. 17'x23'DOUBLE ATTACHED GARAGE, LOW CONDO FEES. Super location with convenient access to Anthony Henday & Whitemud, shopping, transit and schools. (id:63013)
Century 21 All Stars Realty Ltd
#201 11046 130 St Nw
Edmonton, Alberta
Welcome to Unit 201 in the heart of Westmount—one of Edmonton’s most sought-after neighbourhoods just steps to 124 Street’s vibrant cafes, shops, and dining. This spacious 2-bedroom, 1-bath condo features kitchen with stainless steel appliances, and a welcoming living room filled with natural light. Spacious sized primary suite, while the second bedroom is perfect for guests, a home office, or study. In-suite laundry, and ample storage add everyday convenience. Enjoy your morning coffee on the private balcony. Move-in ready, this home offers the perfect balance of comfort —close to parks, schools, downtown. Ideal for first-time buyers, professionals, or investors seeking a home in a walkable community. (id:63013)
Initia Real Estate
5924 18 St Ne
Rural Leduc County, Alberta
This elegant home features 5 bedrooms and 4 full bathrooms, ideal for a growing family. The main floor includes a bright living room, open-to-above family area, modern kitchen with spice kitchen, plus a bedroom and full bath. The upper floor offers two master suites with walk-in closets and attached baths, two additional bedrooms, a common bath, and a spacious bonus room. Located in a quiet cul-de-sac with a separate basement entrance. Under construction – ready in 1-2months! (id:63013)
Maxwell Polaris

