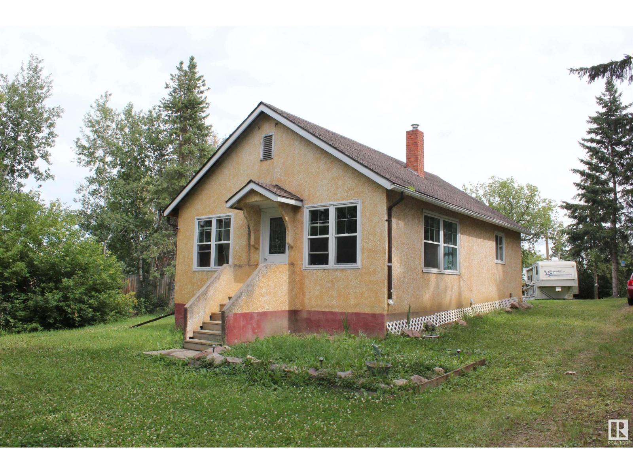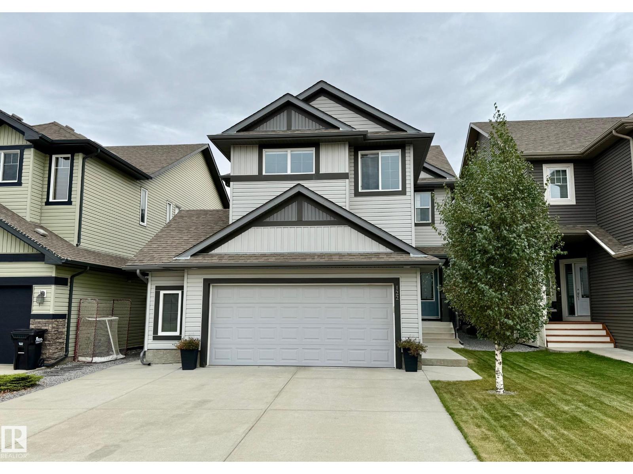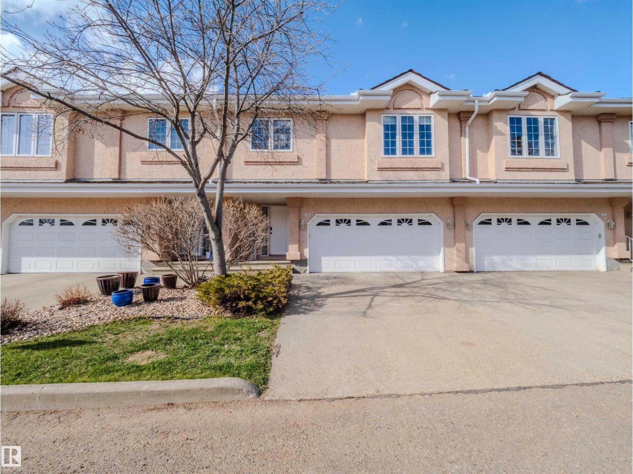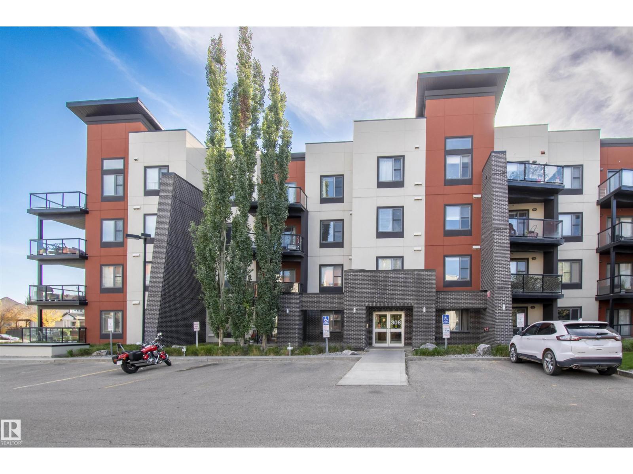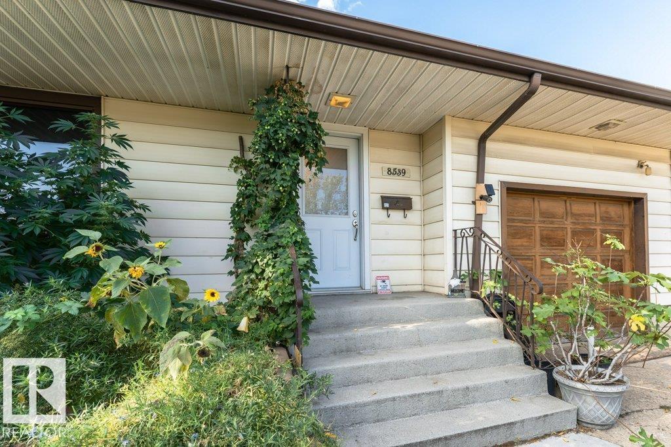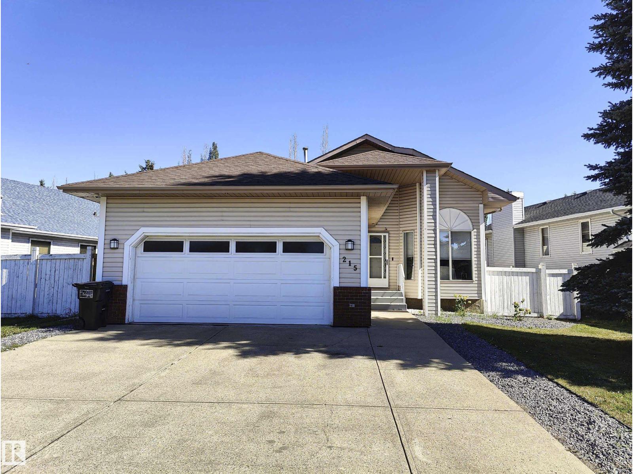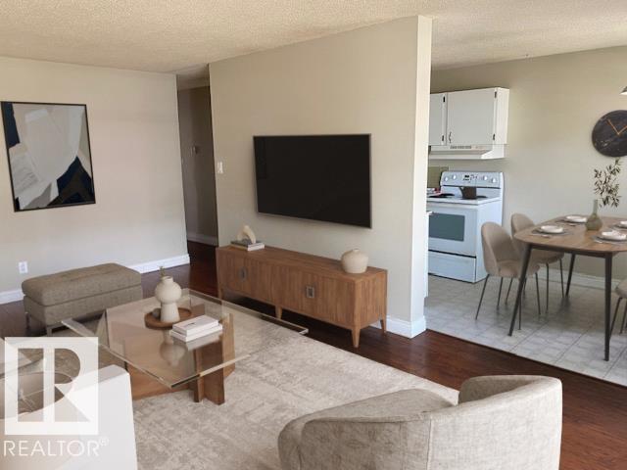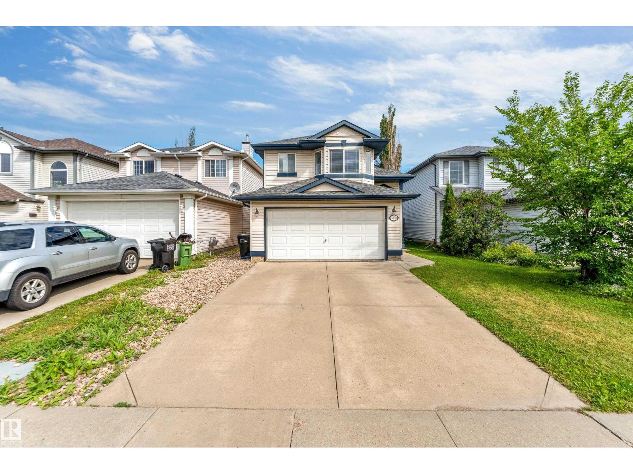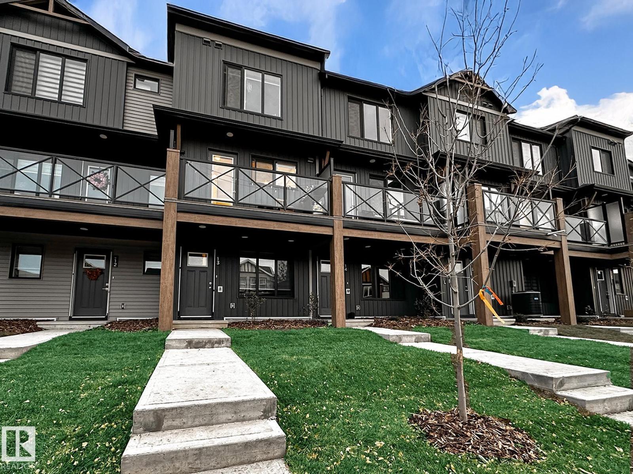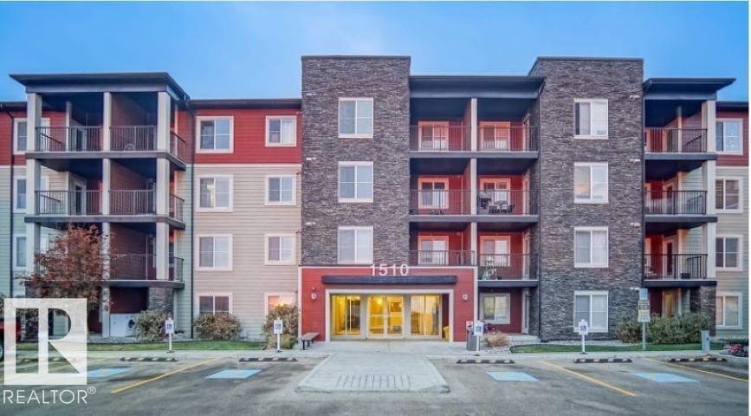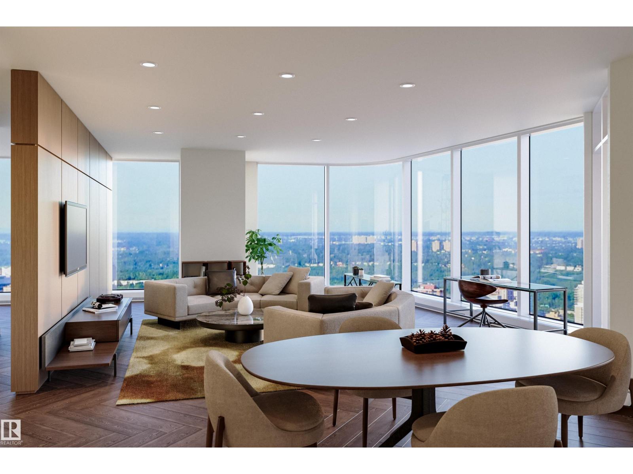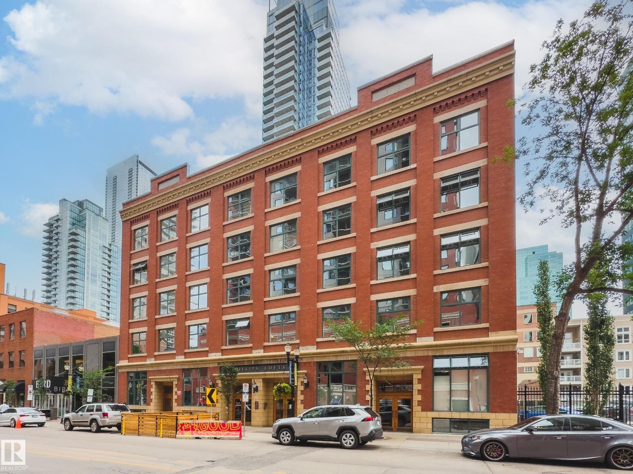
12 Main Road
Derwent, Alberta
Recently renovated home in Derwent on 2 lots! This cozy and comfortable 757 sqft home features 3 bedrooms, 4pc bath, open and bright kitchen with an eat up peninsula with high back chairs that are included, and a spacious livingroom. The basement is clean and offers a lot of storage, the 3rd bedroom, a flex area , laundry area and a cold room. The lots measures 98' x 180' and the yard has many delightful features including back alley access and an area that would make a great garden. There's a a hidden cove surrounded by large matures trees that offers shelter and privacy. Enjoy the many perennials and interesting trees and shrubs. The single garage is 14 x 20, has power and a lot of storage. Singles replaced in 2023. 2025 taxes $470.00. Motivated seller. Come see Derwent - centrally located between Vermilion, Two Hills and Elk Point. 1.5 hours from Edmonton. (id:63013)
Property Plus Realty Ltd.
122 Sunterra Wy
Sherwood Park, Alberta
Discover your dream family home in this immaculate 3+1 bed, 3.5 bath gem. This home is perfect for growing families, blending style and function. The bright main floor features a kitchen with granite countertops, ample storage, and a walk-through pantry linked to a mudroom and oversized garage. Relax by the gas fireplace in the living room or use the flex room as an office or play area. Upstairs, the primary suite offers a walk-in closet and ensuite with a soaker tub, glass shower, and dual sinks. Two more bedrooms, a full bath, laundry, and a bonus room with surround sound complete this level. The finished basement includes a 4th bedroom, full bath, wet bar, wine room, and living area—ideal for entertaining. Enjoy a private, fenced backyard with no rear neighbors, a deck with speakers, and a gas BBQ hookup. Features: built-in speakers, central A/C, insulated interior walls, garage with in-floor heating roughed-in. (id:63013)
Comfree
#18 64 Blackburn Sw
Edmonton, Alberta
Welcome to this beautifully updated 1323 sq ft 3-level split, nestled steps from scenic BLACKMUD CREEK and backing onto a tranquil GREEN BELT. The main floor boasts vaulted ceilings, durable laminate flooring, and an open-concept layout that flows seamlessly from the living room complete with a cozy gas fireplace into the dining area. The kitchen features a PANTRY and plenty of prep space. Upstairs offers 2 spacious bedrooms, including a primary with a 4-piece ensuite and luxurious JACUZZI TUB, plus the convenience of UPSTAIRS LAUNDRY. Enjoy a private back deck, perfect for relaxing or entertaining. Recent upgrades include hot water tank (2019), washer/dryer (2019), new flooring (2021), furnace & AC (2021), fully renovated bathrooms (2022), and fresh paint (2025). Complete with aDOUBLE ATATTCHED GARAGE, this move-in ready home combines comfort, style, and nature at your doorstep. (id:63013)
Royal LePage Prestige Realty
#335 308 Ambleside Li Sw
Edmonton, Alberta
Welcome home to this beautifully kept third-floor condo in L’attitude Studios, offering a perfect blend of comfort and convenience. Enjoy a spacious open-concept layout with 9-ft ceilings and laminate flooring throughout the main living area. The modern kitchen features ample cabinet storage, and generous counter space — ideal for cooking and entertaining. This home includes 2 bedrooms, a versatile den (perfect for a home office), and 2 full bathrooms. The primary bedroom features closets and a 4-piece ensuite with an oversized shower and double sinks. Additional highlights include in-suite laundry and TWO TITLED PARKING STALLS — one heated underground stall and one energized outdoor stall. Residents enjoy access to fantastic amenities, including a fitness room, social lounge, and guest suite. Located just steps away to shopping, restaurants, and entertainment, with easy access to public transit and the Anthony Henday for quick commuting. (id:63013)
Century 21 Smart Realty
8539 Connors Rd Nw
Edmonton, Alberta
A Charming Bungalow in Bonnie Doon! This spacious and thoughtfully designed bungalow blends functionality with style. The main floor features three generous bedrooms. A bright and airy living space welcomes you with vinyl plank flooring. The heart of the home is a sleek white kitchen, complete with a gas stove ideal for culinary enthusiasts. Ample cabinetry and counter space make meal prep a breeze, while the open layout ensures seamless flow into the dining and living areas. A single attached garage offers convenience and secure parking, while the property’s location on a service road provides abundant street parking for visitors. Downstairs, discover a fully equipped 2-bedroom basement with its own entrance—perfect for extended family. The basement boasts 2 laundry facilities, 2 bathrooms, and an abundance of storage. A private yard offers a peaceful retreat for gardening, entertaining, or relaxing in the fresh air. New furnace in 2022. (id:63013)
Maxwell Challenge Realty
215 Peter Cl Nw Nw
Edmonton, Alberta
215 PETER CLOSE NW, EDMONTON, AB, T5T 5Y5. IN THE NICE NEIGHBORHOOD OF POTTER GREEN. WELL KEPT AND CLEAN HOME. MAIN FLOOR HAS HIGH VAULTED CEILING. IT HAS LIVING ROOM, DINING ROOM, KITCHEN, DEN, 1 3-PIECES BATH, 1 4 PIECES BATH IN THE MASTER BEDROOM. BASEMENT NICELY DONE WITH FAMILY ROOM, 2 BEDROOMS, A 3 PIECES BATH. PROFESSIONAL FINISHED BACKYARD WITH DECK & FENCE. (id:63013)
Initia Real Estate
#201 10149 83 Av Nw
Edmonton, Alberta
Urban Vibes~ Prime Location~ Major Potential! Calling all investors, students & first-time buyers — this 2-bedroom condo is your ticket to the heart of the action in Old Strathcona! Just steps from Whyte Ave’s iconic shops, cafes, pubs, and the Old Strathcona Farmers’ Market. Bike to the river valley in minutes, or chill on your oversized balcony & soak in the tree-lined street views. One of the largest units in the building at 864 sq. ft. of bright, functional living space with a classic galley kitchen, dining nook, super spacious primary bedroom, and bonus in-suite storage room for all your gear. The bathroom's been refreshed with a modern tub & tile surround. Comes with 1 assigned powered parking stall (but you might not even need it with this walkable location). 7-minute drive or easy transit to U of A or Downtown. Building has newer roof, windows & balconies. Whether you're living, renting, or investing — this spot is the ultimate launchpad for city life. Note: Some photos are virtually staged. (id:63013)
RE/MAX River City
3320 27 Av Nw
Edmonton, Alberta
**FINISHED BASEMENT WITH SEPARATE KITCHEN**SILVERBERRY**BACKING TO NO NEIGHBOUR**This property blends comfort, functionality, and style, making it an ideal choice for families or anyone seeking space to grow. The main floor offers a welcoming foyer that opens into a bright living area perfect for both relaxation and entertaining. The kitchen features a thoughtful layout with plenty of storage and flows seamlessly into the dining area, creating a wonderful space for gatherings. Two bedrooms and a full bath complete this level, offering convenience and flexibility. Upstairs, you’ll find a private retreat with a spacious primary suite, walk-in closet, and its own ensuite, designed for relaxation and comfort. The finished basement adds even more value with a large recreation room, a second kitchen, full bath, and additional bedrooms, making it a great option for extended family, guests. Practical spaces like storage and utility areas ensure everything has its place. this home adapts beautifully to your needs. (id:63013)
Nationwide Realty Corp
#13 1025 Secord Promenade Pm Nw
Edmonton, Alberta
Rare find! Take over $1,875/rent lease until August 2026, or Option to move in. To own this low condo fee, new built townhome in one of Edmonton's newest premier WEST END communities of Secord. With 1098 sqft, this home offers 2 bedrooms + den + 2.5 bathrooms. This home provides an innovative design with a good size Den/Bedroom at the ground level potential for a home business. Main floor is completed with upgraded luxury Vinyl flooring throughout the great room and open concept kitchen equipped with modern cabinets, trendy tiled backsplash, and quartz countertops. The bright and spacious living room contains a big window that brings in lots of natural light to the house. Not to mention this beautiful patio, perfect size for BBQ setup. Upstairs, there are 2 Primary bedrooms, each with its own bathroom. The home is completed with a single attached garage and landscaping. Once again, the low condo fee of just $60/month, this is an exceptional value, with the low interest rate to generate cash flow. (id:63013)
Maxwell Polaris
218 1510 Watt Drive Sw
Edmonton, Alberta
A Beautiful condo for sale in Aurora of 724 Sq.ft. Offering very good price on 2 bedroom unit with nice open plan of kitchen and dining and living room modern concept. Upgraded Maple cabinets in kitchen with GRANITE counter top. Comes with 5 stainless steel appliances and one surface parking stall. Walmart, ETS and Super Store near by. Anthony Henday is on just 3 minutes’ drive. South common is on TEN minute drive and Hospital is on seven minutes’ drive. Great Location coupled with great Condo for first time buyer or for the Investor/rental property. (id:63013)
Initia Real Estate
#4603 10360 102 St Nw
Edmonton, Alberta
The opportunity you have been waiting for… Downtown’s only Custom Residence located within ICE District at Legends Private Residence - JW Marriott! Suite #4603 offers South-West views, a spacious split-bedroom design with optional den, and 2 Full or 2.5 Baths. Pricing reflects an unfinished suite, the Seller has 5 floorplan designs for review. ICE District's central location encourages a walk-indoors lifestyle with pedway access to Rogers Place, financial core, grocery retailer, major banks + more. Resident's enjoy an exclusive lounge with full kitchen, billiards area, access to large outdoor terrace with gas grills + seating, plus a convenient dog-run located on a secure floor. World-class JW Marriott shared facilities include a sensational spa with indoor pool + steam areas, ARCHETYPE Fitness Facility, 24/7 concierge + security, valet and numerous dining options at your doorstep. (id:63013)
Mcleod Realty & Management Ltd
#102 10169 104 St Nw
Edmonton, Alberta
Stunning 1471 sqft Historic Loft in Downtown Edmonton. This beautifully renovated main-floor loft blends historic charm with modern upgrades. Featuring expansive ceiling heights and updated flooring throughout, the space is bathed in natural light, creating an airy and inviting atmosphere. The kitchen boasts brand-new appliances, and fresh paint enhances the loft’s clean, contemporary feel. This unit offers both privacy and convenience plus 2 baths with one having a steam shower! Located in the heart of downtown Edmonton, you’re just steps away from shopping, dining, and cultural attractions, making this a prime location for city living. Don’t miss the opportunity to own a piece of history in one of Edmonton’s most vibrant neighbourhoods. THIS COULD BE THE PERFECT HOME BASED BUSINESS OPPORTUNITY TOO... WITH YOUR VERY OWN PRIVATE BACK DOOR THERE IS NO NEED TO COME THROUGH THE FRONT EVERY TIME. There is even a roof top patio that offers a super cool vibe. (id:63013)
Rimrock Real Estate

