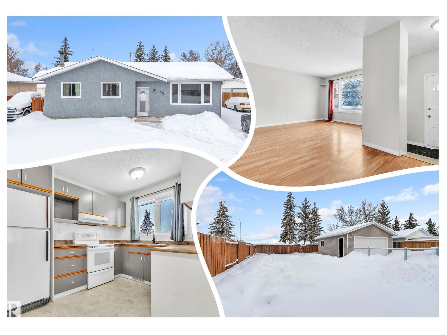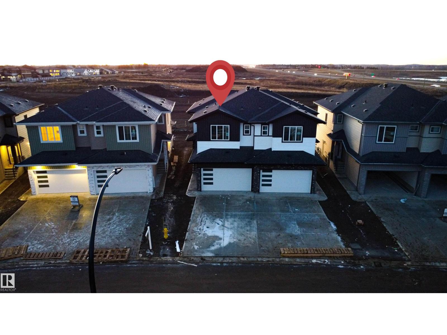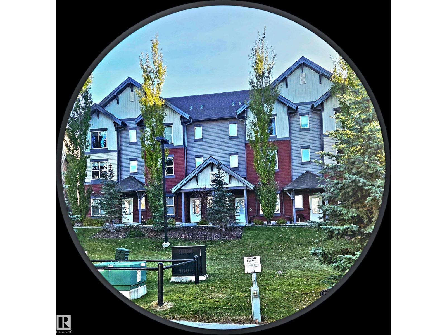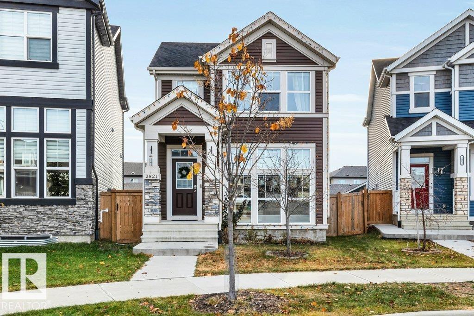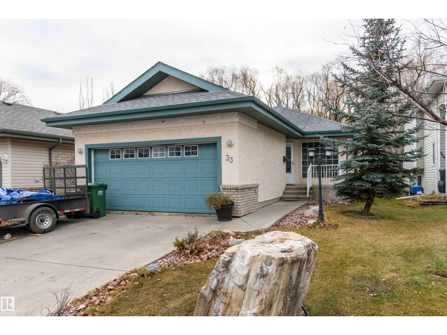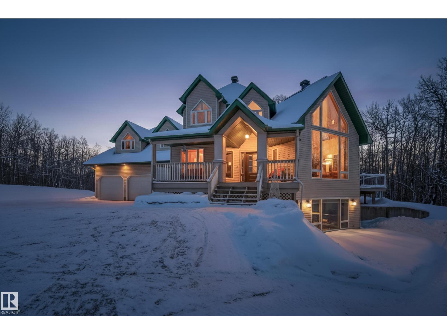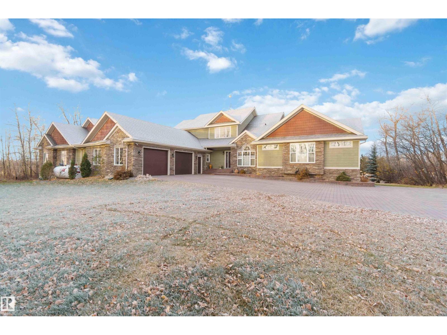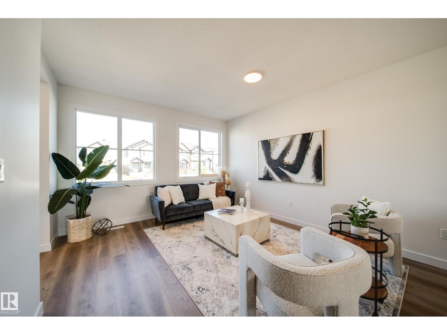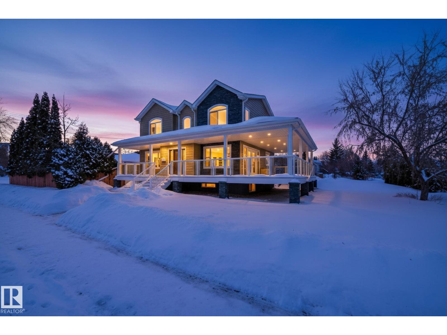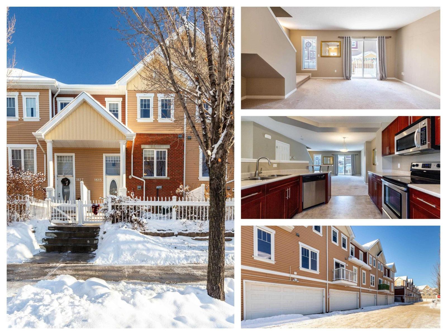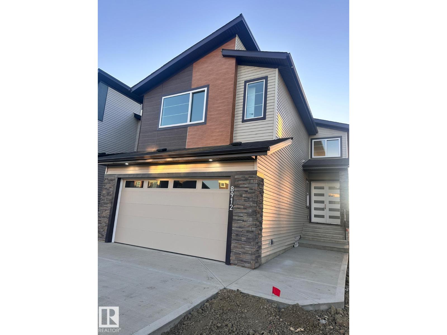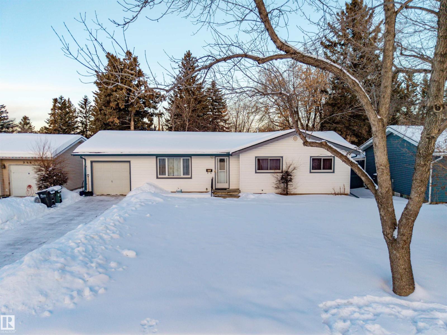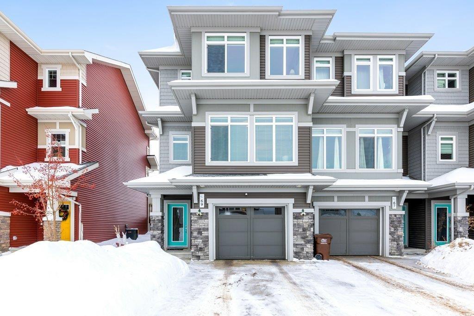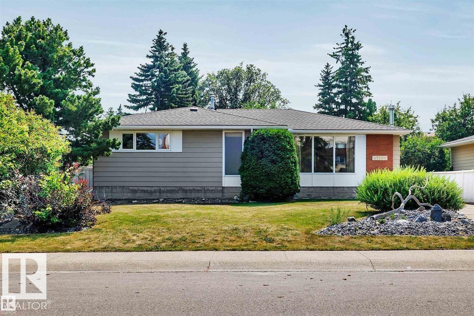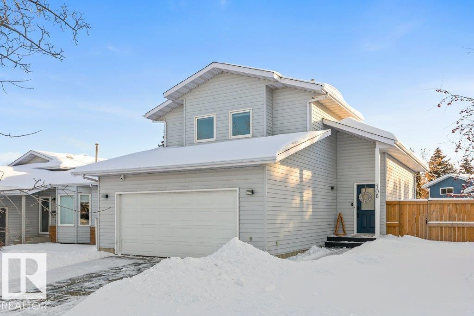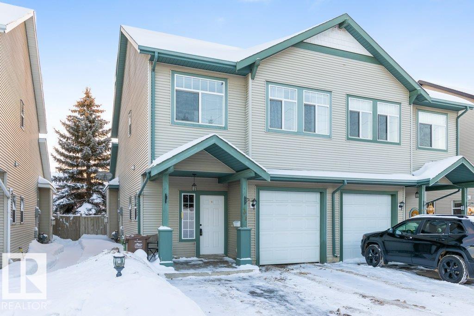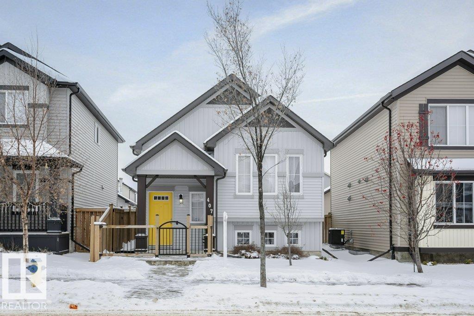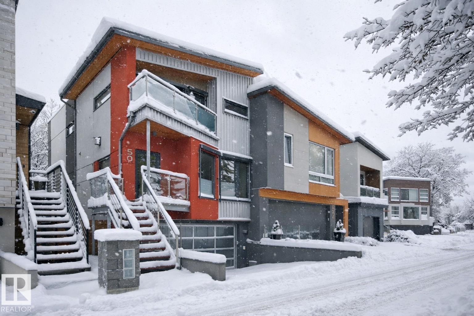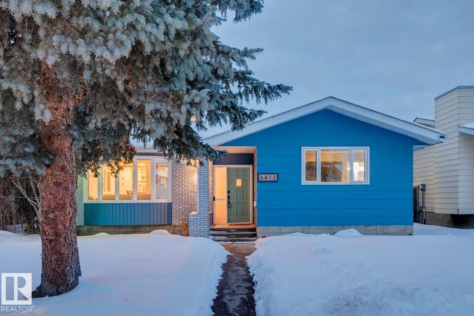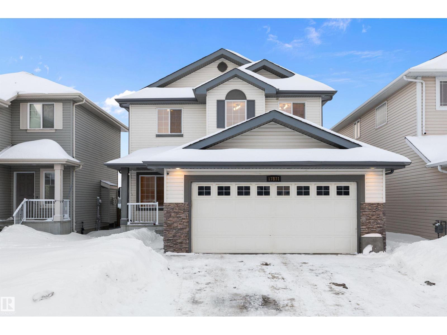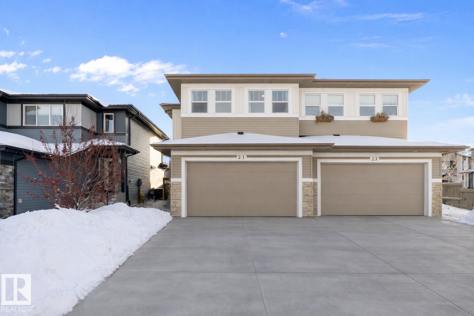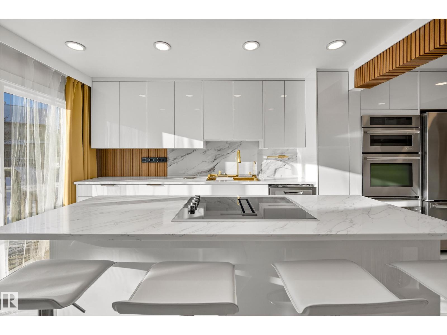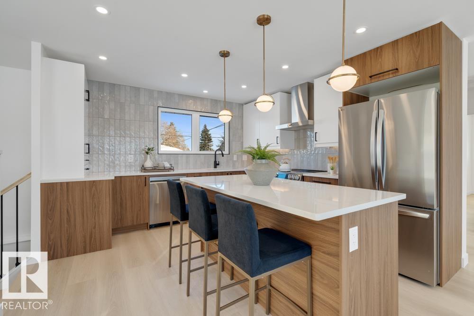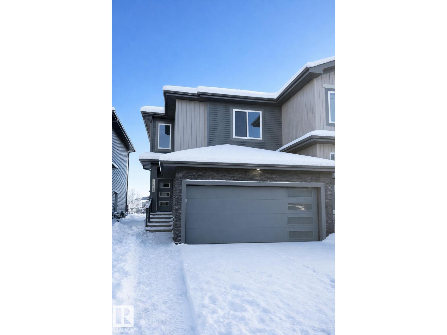
9208 99a Av
Morinville, Alberta
Nice bungalow, nearly 1200 sq/ft! GREAT curb appeal w/ a recent grey painted STUCCO exterior, 3 year old shingles & NEWER vinyl windows done 2 yrs ago. Park in the NEWER, DOUBLE, INSULATED, drywalled, detached garage; it has a sizeable STORAGE SHED attached to it & is accessed from the garage. FAMILY FRIENDLY w/ 3 ample bedrooms on the main floor w/ an UPDATED 4 piece bath & a MODERN 2 piece ENSUITE. Cook in the U-SHAPED kitchen, over looking the rear yard, w/ WHITE appliances opening onto the big, BRIGHT, dining & living rooms, perfect for entertaining guests! In the basement you will find a large FAMILY ROOM w/ a BRICK fireplace & 2 Piece Bath. Enjoy your GENEROUS laundry room/mechanical room, H2O tank is 3 yrs old. 2 MORE BEDROOMS are great for extra family. The yard is FULLY FENCED & features a long driveway for EXTRA PARKING. Close to all amenities including schools & shopping, see it you'll LOVE this place! (id:63013)
RE/MAX River City
16 Axelwood Cr
Spruce Grove, Alberta
PERFECT BRAND-NEW DUPLEX WITH MANY UPGRADES AND CUSTOM BUILT FOR STARTER/ INVESTMENT/ DOWNSIZING OPPORTUNITY. LOCATED IN THE JESPERDALE COMMUNITY OF SPRUCE GROVE! This 3 bedroom, 2.5 bath, plus loft, is located close to schools & recreation Centre. Main floor has high ceiling foyer and kitchen with modern cabinetry, quartz countertops, stainless steel appliances and spacious pantry. Perfect for cooking meals and entertaining! Family room has OPEN TO ABOVE concept, comfortable setting with fireplace and huge windows. Spacious nook with lots of sunlight and half bath finishes main level. Walk up the stairs to master bedroom with 5-piece ensuite/ spacious walk-in closet, two bedrooms, 3-piece bath and loft. Laundry room also conveniently located on upper level. Unfinished basement with separate entrance, 9' ceiling and roughed in bathroom is waiting for creative ideas.TRIPLE PANE WINDOWS / NO CONDO FEES. (id:63013)
Exp Realty
#55 655 Watt Bv Sw
Edmonton, Alberta
This immaculate freshly painted end unit townhouse has an incredible design with over 1,500 sqft of living space. It features a large living room with a 9 foot ceiling, lots of natural light, and a spacious kitchen equipped with stainless steel appliances, granite countertops, very large island, built in buffet with a wine cooler, and a pantry. This floor also has a 2 piece bathroom and a large deck. Upstairs you will find two spacious primary bedrooms with two full bath ensuites and plenty of closet space. The washer and dryer are conveniently located in the upper floor. Other bonuses included are the double attached garage, a central A/C for hot summer days and a window in the ensuite. The amenities include a clubhouse (social room and gym), visitor parking, lake access and more. Located in Walker Lakes only minutes from south common and the international airport. Move in ready! (id:63013)
Now Real Estate Group
2821 Anton Wd Sw
Edmonton, Alberta
Listed under city assessed value!! Check this stunning home in most desirable community of Allard! Key features include 11’ ceilings in dining area, 9 feet ceiling on main level and basement, triple pane windows, In-built speakers in living and kitchen area, Big yard, concrete pad, high efficient furnace and HWT. The main floor features an open-concept layout with quartz countertops, modern finishes, and a convenient powder room. Upstairs includes a spacious primary bedroom with ensuite, plus two additional bedrooms and a full bath. The large pie-shaped lot provides plenty of space for kids to play, while the double detached garage keeps your vehicles protected in winter. The house is located close to schools, parks, shopping plazas and airport. (id:63013)
Initia Real Estate
33 Eldorado Dr
St. Albert, Alberta
BACKS ONTO PARK! INCREDIBLE TREED SETTING! This lovely bungalow offers a prime location, functionality and value! Welcome to Eldorado Drive in St. Albert! Featuring an open concept with 1309 square feet plus an almost fully finished basement (unfinished storage space). Generous entry way, beautiful kitchen with dining area, and a spacious living room with gleaming hardwood floors and gas fireplace. The Primary Bedroom has its own private 3-piece ensuite with tub plus a walk-in closet. The second bedroom is on the main floor as well. Convenient main floor laundry & a 3 piece bathroom. The basement boasts 9 ft ceilings, vinyl plank flooring, a large family room, 3rd bedroom, flex space, 3-piece bathroom and storage space. Lovely deck with gas hook up for bbq and a private & fenced backyard with a gate. NEW SHINGLES (2024), NEW motor in the furnace (2025), and a NEW thermostat (2025). Double attached garage and great curb appeal! IMMEDIATE POSSESSION is available! Visit REALTOR® website for more information. (id:63013)
RE/MAX Elite
#25 52245 Rge Road 225
Rural Strathcona County, Alberta
STUNNING, originally owned & truly unique custom 2-storey just 5 mins to Sherwood Park & 30 mins to downtown Edmonton! Set in a gorgeous natural setting surrounded by forest & TOTAL privacy, this home offers 3670 sq ft of living space w/quality renos in recent years. Spacious foyer opens to vaulted living room w/cozy stone FP & chef's kitchen leading to a large deck overlooking treed backyard. Main level also features a formal dining room, office & large mudroom w/laundry leading to the heated triple attached garage. Upstairs are 3 well-sized bdrms, including an impressive primary retreat. This serene sanctuary showcases a spa-inspired ensuite w/dual sinks, free-standing tub & lg tiled shower. W/O bsmt includes huge family/rec rm, wet bar, workout/flex area, lg bdrm & 4pc bath. Upgrades: 2 HWT's (2023), 50-yr shingles (2012), aerobic treatment system (2011), furnace motors/motherboard (2024), new carpet, paint thru-out & so much more! Perfect for families wanting country life close to city amenities! (id:63013)
Now Real Estate Group
50344 Rge Rd 243
Rural Leduc County, Alberta
ATTACHED SHOP! GARAGE PARKING FOR 5! Quiet country living near Beaumont & minutes to Edmonton! This exceptional property feats a stunning MAIN HOUSE and a brand new GUEST HOUSE! Luxury, comfort & versatility on a beautifully landscaped 2.4 acre overlooking a peaceful pond. The main house offers 4beds & 3.5baths. The main floor features an office, spacious primary with a spa-like 5pc ensuite & massive walk-in closet. The chef’s dream kitchen offers an induction cooktop, dbl wall ovens & granite counters, plus a bright living area w/ F/P. Upstairs offers a 2nd primary w/a 5pc ensuite & walk-in closet plus 2beds joined by a Jack & Jill bath. The F/F W/O basement includes a rec rm, theatre rm, 3pc bath, F/P, in-floor heating & ample storage. Don’t forget the OVERSIZED 3 CAR attached garage & MASSIVE ATTACHED SHOP. Outside, enjoy a tiered deck, fire pit pad & custom stone driveway! The brand new 2bed, 4pc bath guest house also offers an oversized dbl attached garage! All this home needs is YOU! (id:63013)
Exp Realty
59 Sienna Bv
Fort Saskatchewan, Alberta
Turn key & move in ready! Welcome to The Emerald, thoughtfully crafted by AWARD WINNING builder Justin Gray Homes, known for quality & innovation. Showcasing 1657 SF of style & smart design in the family friendly Sienna, w/professionally curated Modern Farmhouse interior colour palette, SOUTH facing backyard and a FREE BUILDER-INCLUDED DETACHED DOUBLE CAR GARAGE PROMO! Greeted by main floor LUXURY vinyl plank flooring, plush carpet upstairs & a bright open concept layout. Enjoy a spacious kitchen w/UPGRADED shaker style soft close cabinetry, a WALK IN pantry, & QUARTZ COUNTERS, plus APPLIANCES INCLUDED. Upstairs find 3 LARGE bedrms, BONUS rm, & upper laundry rm. The serene primary retreat has an elegant panelled feature wall, WALK IN CLOSET and private full ensuite. Built on an UPGRADED 32MPA foundation w/Delta wrap on tar sprayed concrete walls, triple pane windows, PLUS full LANDSCAPING included. Minutes from schools, parks, & everyday essentials, this is more than just a house, it’s your next chapter. (id:63013)
Maxwell Polaris
9714 87 St Nw
Edmonton, Alberta
Beautifully renovated two-storey home with a legal 1-bedroom basement suite, ideally situated on a corner lot facing Strathearn Park and just steps from the trail system. This property offers 5 bedrooms, 3.5 bathrooms, and a double detached garage—perfect for families or investors alike. The bright main level features a functional layout highlighted by Brazilian cherry hardwood flooring and access to a wrap-around deck, ideal for entertaining or enjoying park views. Upstairs, the spacious primary bedroom includes a private balcony overlooking the green space and an ensuite finished with elegant marble tile. The legal basement suite provides excellent income potential or comfortable space for extended family. Move-in ready with modern updates throughout, this home combines comfort, versatility, and an unbeatable park-side location. (id:63013)
RE/MAX Excellence
1615 Towne Centre Bv Nw
Edmonton, Alberta
Welcome to this beautifully maintained home in the heart of South Terwillegar. The well-designed layout offers bright, open living spaces filled with natural light, This home features three spacious bedrooms, ideal for families, guests, or a home office. The kitchen is thoughtfully designed with upgraded stainless steel appliances, combining style and functionality for everyday living and entertaining. Enjoy year-round comfort with central air conditioning. Step outside to your back-facing balcony or front-facing patio—perfect for morning coffee or relaxing after a long day. Parking is effortless with a double attached garage, plus ample visitor and street parking directly in front of the unit. With low condo fees, this home offers excellent value and affordability. Located in a vibrant, family-friendly community close to parks, schools, shopping, dining, and major commuter routes, this is a fantastic opportunity to own in one of Edmonton’s most desirable neighborhoods. (id:63013)
RE/MAX Excellence
8912 Mayday Wy Sw
Edmonton, Alberta
The Concords in Orchards, SW Edmonton, proudly offers a remarkable residence available for immediate possession. This stunning 2430 Sqft property showcases 5 spacious bedrooms and 4 full baths, complemented by an airy open-to-above living room and additional windows throughout. The main floor features a convenient full bath and bedroom, while the elegantly appointed spice kitchen boasts ample cabinetry, counterspace, and a generous pantry with premium upgrades. The second floor offers a versatile bonus room, 4 bedrooms, and 3 full baths. Situated on a regular lot, this exceptional property features a double-door entrance, double attached garage, and picturesque views of a nearby pond and walking trails. The unfinished basement boasts a 9' ceiling and separate entrance, offering endless possibilities. Conveniently located near esteemed schools, shopping at South Common, the Edmonton Soccer Dome, and forthcoming access to 41 Avenue and Highway. (id:63013)
Logic Realty
266 Conifer St
Sherwood Park, Alberta
SHERWOOD PARK SPECIAL! Well cared for bungalow in Sherwood Heights. Walking distance to numerous Schools, Leisure Center, Broadmoor Lake Park & so much more. Main Floor with 3 Bedrooms, original hardwood in the living room, upgraded kitchen with maple cabinets & melamine counters, bathroom with fresh looking tub liner. Major upgrades include newer Furnace , Asphalt Shingles (10 years), & vinyl windows. Basement partially finished with Family Room, Den (has window but non egress), 3pce Bathroom, lots of storage, lots of potential. You want a Huge Yard? This one has it. Single garage with extra wide driveway. IS THIS THE RIGHT ONE FOR YOU? (id:63013)
Maxwell Devonshire Realty
69 Joyal Wy
St. Albert, Alberta
Welcome to this over 1700 sqft END UNIT backing the PARK! This home is absolutely immaculate top to bottom! The main floor is bright and open with 9’ ceilings and large windows. This thoughtful design features a kitchen perfect for any chef with an abundance of counter space, wall pantry, QUARTZ counter tops and stainless steel appliances. There is a large dining space which is open to the inviting great room - perfect for entertaining! Upstairs has three bedrooms, main 4pce bathroom and second floor laundry room with extra storage! The primary bedroom has a walk through closet to a 3pce ENSUITE. There is a DOUBLE tandem Garage, additional storage, CENTRAL A/C, large private yard with deck overlooking green space. This one is a must see! (id:63013)
RE/MAX Elite
17107 86 Av Nw Nw
Edmonton, Alberta
Your dream home search stops here! This spacious 6 BEDROOMS, 4-bath bungalow offers approx. 1,300+ sq ft plus a double garage on a large lot. Enjoy a bright living room, a modern kitchen with updated countertops, a dedicated dining area, and a huge backyard—perfect for entertaining.The main floor features a primary bedroom with ensuite, 2 additional bedrooms, and a full bath. The fully finished basement includes a SECOND KITCHEN, 3 more bedrooms, and 2 bathrooms.Upgrades include newer flooring and a renovated basement. Unbeatable location: across from West Edmonton Mall and the Misericordia Hospital, with the new LRT Jasper Line nearby. Close to schools, transit, and quick access to Anthony Henday and Whitemud Drive. (id:63013)
Century 21 Smart Realty
106 Dorchester Dr
St. Albert, Alberta
Located in the heart of Deer Ridge,this beautifully maintained home offers thoughtful updates & a practical,comfortable layout. Neutral tones with subtle pops of color,vaulted ceilings & large windows fill the space with tons of natural light throughout the day.The main living area features a cozy gas fireplace & durable luxury vinyl plank flooring.The updated kitchen is stylish,modern & functional,featuring quartz countertops,a peninsula with breakfast bar seating, stainless steel appliances, glossy white cabinetry & open shelving.Just off the kitchen the dining area opens through French doors to a deck & a sunny, south-facing backyard that is private,meticulously landscaped & perfect for relaxing or entertaining in the sun.Upstairs, you’ll find three spacious bdrms all with built in closets, renovated bathrooms, including a primary suite with a modern ensuite,a mezzanine overlooking the living room with French doors & a spacious dual-sided closet.The unfinished basement offers potential for develpment. (id:63013)
RE/MAX Excellence
#31 30 Levasseur Rd
St. Albert, Alberta
Welcome home to this charming, well cared for 3-bedroom half duplex bare land condo in the heart of Heritage Lakes. The bright main floor is filled with natural light from large windows, while the kitchen overlooks the living room, making it perfect for entertaining or everyday living. A cozy gas fireplace adds warmth, and just off the dining area is a sunny south-facing backyard, ideal for morning coffee or summer evenings. The main level also includes a convenient 2-piece bath and access to the single attached garage. Upstairs, the spacious primary bedroom features a walk-in closet, with two additional bedrooms and a 5-piece bathroom offering space for family, guests, or a home office. Enjoy incredibly low condo fees of just $88 per month, quick access to the Henday and Edmonton, and thoughtful upgrades including kitchen countertops, hot water tank, dishwasher, and furnace. This home offers a perfect blend of comfort, value, and easy living. (id:63013)
RE/MAX Excellence
407 Watt Bv Sw
Edmonton, Alberta
Welcome to this inviting bi-level home featuring a fully developed basement and an ideal layout for growing families. Boasting 4 bedrooms and 2.5 bathrooms, this home offers both comfort and functionality. The open-concept main floor is filled with natural light and includes a spacious living room, thoughtfully designed kitchen-center island, updated appliances, pantry and dedicated dining space. 3 generous bedroms, a 4pc guest bath and primary with ensuite completes the main level. Downstairs features a unique built-in play space makes this a dream for families with young children. A bedroom space and additional 2 pc bath. A large laundry/utility/storage room expands the space. The double detached garage offers additional convenience and storage. Located in a family-friendly neighborhood walking distance schools, parks, and shopping/ amenities nearby, this home blends everyday practicality with thoughtful family-oriented features. (id:63013)
Royal LePage Noralta Real Estate
50 Sylvancroft Ln Nw
Edmonton, Alberta
Expertly crafted Westmount masterpiece — a home where thoughtful architecture meets environmental sustainability & spares no detail in design, construction, or finish. Oversized Austrian-made Gaulhofer triple-glazed tilt & turn windows flood every room w/ natural light while ensuring superior energy efficiency & soundproofing. Chef’s kitchen boasts quartz counters, touch-open cabinetry & high-end appliances, flowing seamlessly into open living spaces warmed by hydronic radiant heated concrete floors & a cozy gas fireplace.Upstairs offers three spacious bedrooms, including a king-sized primary w/ a luxurious ensuite, walk-in closet & private balcony. Enjoy year-round comfort with a heated double garage, heated driveway w/ Tekmar ice-melt system & a separate forced air system with heat recovery ventilator & A/C.Smart home features include Control4 automation, integrated security w/ cameras & Stobag exterior blinds for west-facing windows. Private and quiet backyard and deck add to the high standards here ! (id:63013)
Maxwell Challenge Realty
6412 36 Av Nw
Edmonton, Alberta
Tucked away in desirable Hillview, this thoughtfully updated bungalow is one of a kind. The south-facing bay window anchors the open-concept living space, highlighted by a custom feat. wall & an abundance of natural light. The spacious kitchen offers quartz countertops, SS appliances, a Solatube skylight & vinyl tile flooring. Freshly painted, the main floor showcases hardwood flooring, triple-pane windows & the family room boasts a new electric fireplace. A newer roof, and major mechanical upgrades incl. a newer furnace & A/C (2024). Offering 3+2 bdrms and 3 full baths, the home feat. a fully finished basement with large windows, laminate flooring, spacious family room, full laundry room, cold room, separate entrance and a dedicated home office built in 2022. The fully fenced yard boasts new sod (2024) and a Rain Bird in-ground sprinkler system. The oversized double heated garage with new door spring has a structural beam & ample additional driveway parking. The rear alley was newly paved. Welcome home! (id:63013)
Real Broker
17831 84 St Nw
Edmonton, Alberta
AMAZING OPPORTUNITY: A BEAUTIFULLY MAINTAINED HOME BACKING ONTO A SCENIC POND WITH NO REAR NEIGHBOURS—LUXURY FEATURES & LOCATION AT A RATIONAL PRICE. Located in the desirable Klarvatten community, this well-designed 2-storey home offers refined, practical luxury with an emphasis on comfort, quality & livability. The main floor features hardwood floors, a spacious living room with gas fireplace, & an open dining area off the kitchen—ideal for everyday living & entertaining. The kitchen is finished with granite countertops, island seating, stainless steel appliances & a walk-through pantry. A main-floor laundry room, den or home office, & 2-pc bath complete the level. Upstairs includes a generous bonus room, a large primary bedroom with walk-in closet & ensuite, plus 2 additional bedrooms & a full bath—both bathrooms finished w/granite countertops. The entire house was freshly repainted! Enjoy a fenced backyard & deck overlooking the pond. Exceptional value for a pond-facing home! This home shows a 10/10! (id:63013)
RE/MAX Excellence
21 Rolston Co
Leduc, Alberta
This 11/10 showstopper is the kind of home that just feels right the moment you walk in. Bright, open, and beautifully finished, it offers an open-concept main floor with vaulted ceilings, a warm modern vibe, and spaces that flow effortlessly for everyday living and entertaining. The kitchen anchors the home with quartz countertops, stylish finishes, and room to gather, while three generous bedrooms and 2.5 bathrooms provide comfort and function for the whole family. Downstairs, the mostly finished basement with a separate side entrance opens up exciting possibilities—guests, hobbies, or future flexibility. Step outside and you’ll fall in love with the massive yard, highlighted by a beautiful deck and fire pit, perfect for long summer evenings, backyard BBQ, and nights under the stars. Tucked into a fantastic neighbourhood close to parks, amenities, and everyday conveniences, this home blends space, style, and lifestyle in all the right ways. (id:63013)
RE/MAX River City
11a Meadowlark Vg Nw
Edmonton, Alberta
THIS HOME IS TRULY ONE OF A KIND! Step into a residence where modern design, uncompromising quality, and effortless living come together in perfect harmony. Completely reimagined in a bold, forward-looking style, this home delivers an immediate sense of completeness—the moment you enter, it feels unmistakably yours. Every room has been fully renovated with meticulous attention to detail, premium materials, and exceptional craftsmanship. It is offered fully furnished, curated with designer pieces and finishes that elevate both comfort and aesthetics. At the heart of the home is a custom-designed kitchen built entirely around the user experience. Seamless, clean-lined cabinetry conceals all appliances, including a built-in espresso machine and toaster, creating uninterrupted counter space and a striking dining island. Corian countertops with integrated waste disposal enhance both form and function. Additional highlights include a new Lennox furnace, top-tier appliances, custom room-dark window coverings... (id:63013)
Real Broker
6408 88 Av Nw
Edmonton, Alberta
WELCOME TO THIS FULLY RENOVATED BUNGALOW COMPLETED TO THE HIGHEST STANDARDS in a well-established East Edmonton neighbourhood. From the moment you enter, the OPEN-CONCEPT DESIGN and ABUNDANCE OF NATURAL LIGHT set the tone for this beautifully finished home. The main floor showcases NEW WINDOWS, LED LIGHTING, a stunning FIREPLACE FEATURE WALL, and a chef-inspired kitchen with GRANITE COUNTERTOPS, LARGE ISLAND, and EXTENSIVE COUNTER AND CABINET SPACE — perfect for both everyday living and entertaining. Bathrooms are finished with TILE TO THE CEILING for a clean, modern look. The FULLY FINISHED BASEMENT expands your living space with a SPACIOUS REC ROOM, WET BAR WITH WINE FRIDGE, additional bedrooms, and a stylish bath — ideal for hosting, relaxing, or extended family. Outside, enjoy LANDSCAPED FRONT AND BACK YARDS that complete this move-in-ready package. A TURN-KEY HOME offering STYLE, FUNCTION, AND QUALITY — THIS ONE MUST BE SEEN TO BE APPRECIATED. (id:63013)
Exp Realty
6385 King Wd Sw
Edmonton, Alberta
LEGAL 2-bedroom basement suite! An exceptional opportunity to own a brand new duplex by Art Homes in the highly desirable Arbours of Keswick. This thoughtfully designed home offers outstanding value, flexibility, and income potential. The main residence features 4 spacious bedrooms upstairs, 2.5 baths, and a double attached garage, perfectly suited for modern family living. Enjoy 9 ft ceilings on all levels—including the basement, along with premium finishes and upgrades throughout. The fully legal basement suite is ideal for rental income, multi-generational living, or mortgage support, making this home a smart long-term investment. Ideally located just steps from schools, walking trails, and a beautiful pond, this property sits in a vibrant, family-friendly community. Eligible buyers may also take advantage of the New Canadian GST Rebate Program on new homes—an added bonus that makes owning new even more attainable. Move-in ready and priced to impress, this is a rare chance. (id:63013)
Exp Realty

