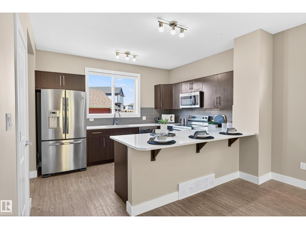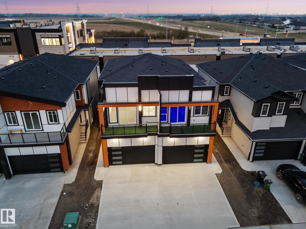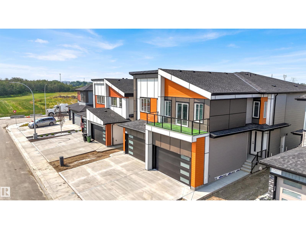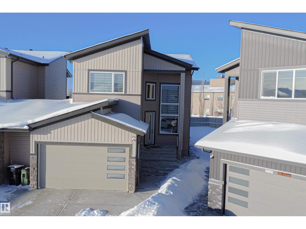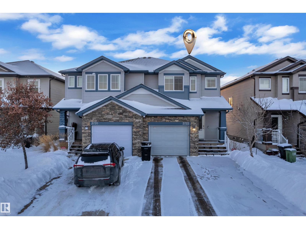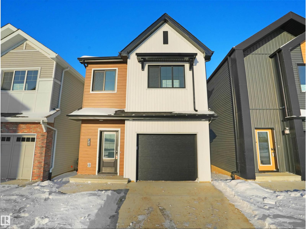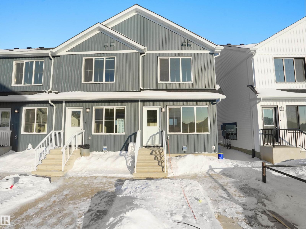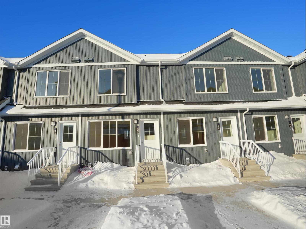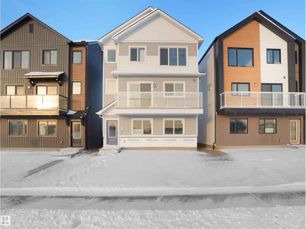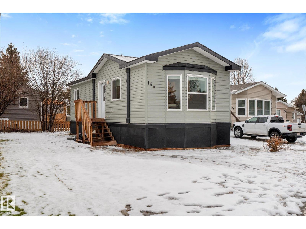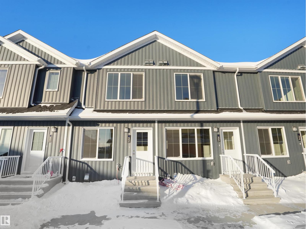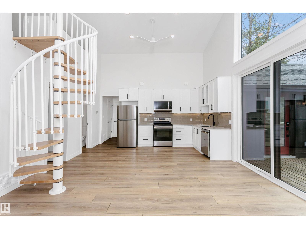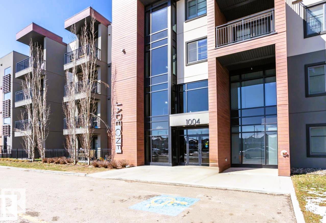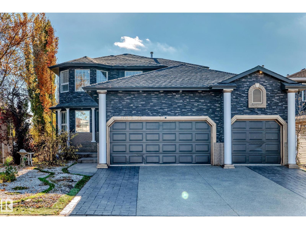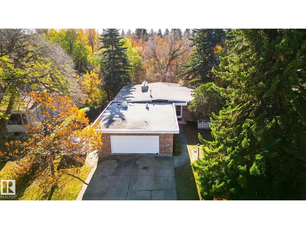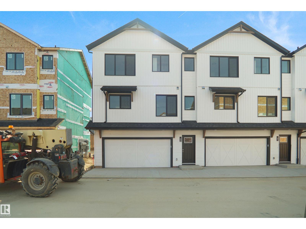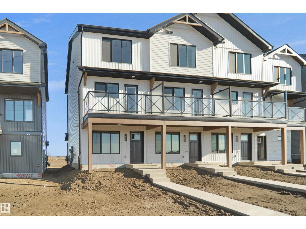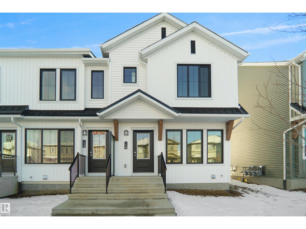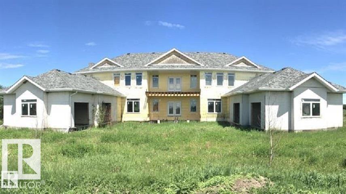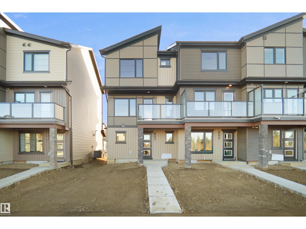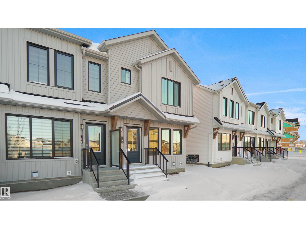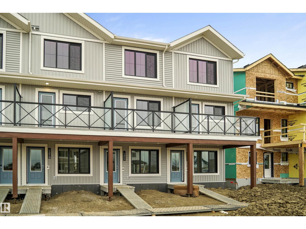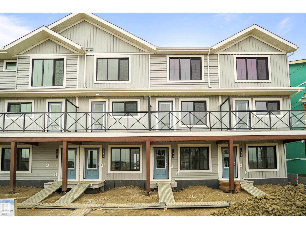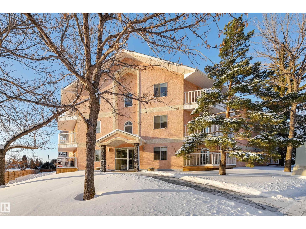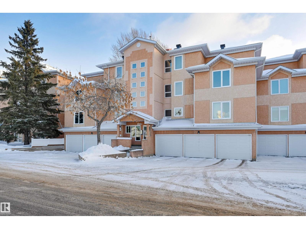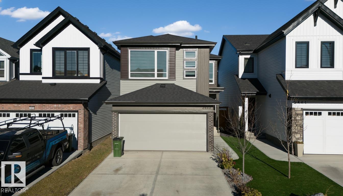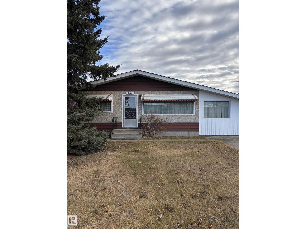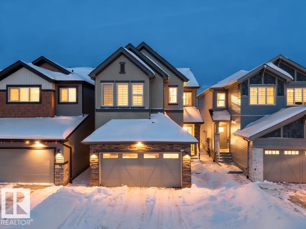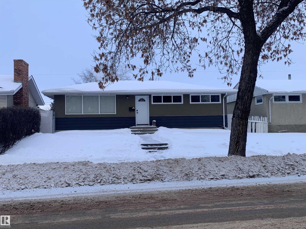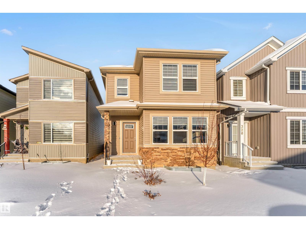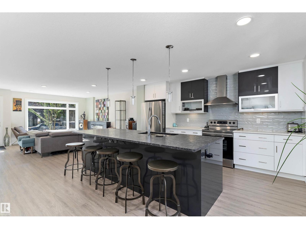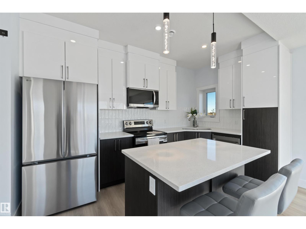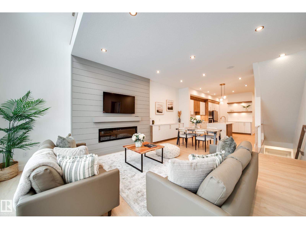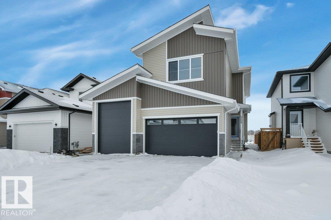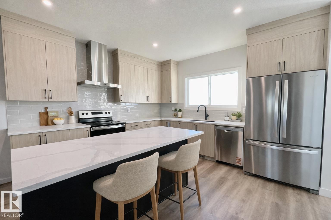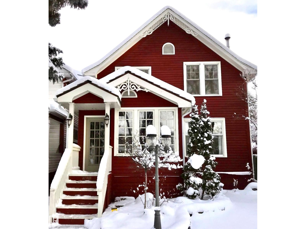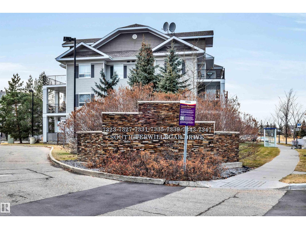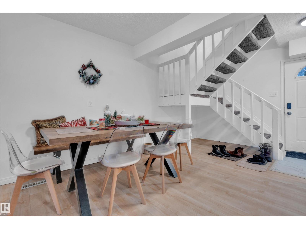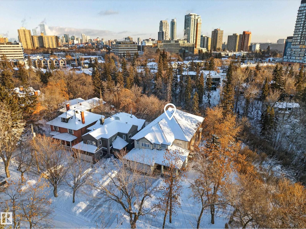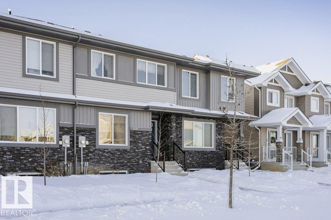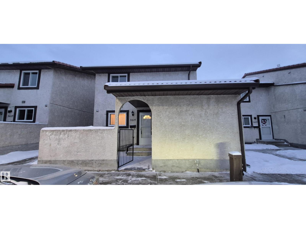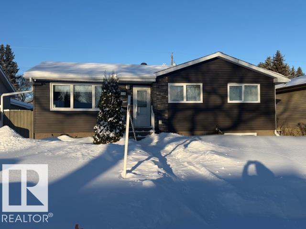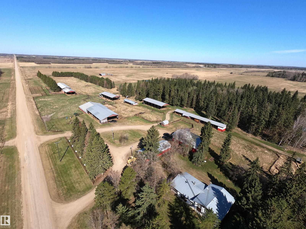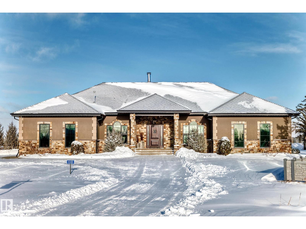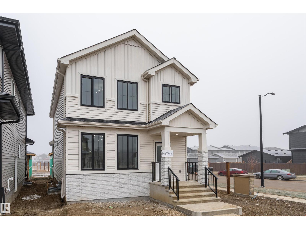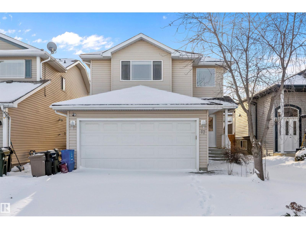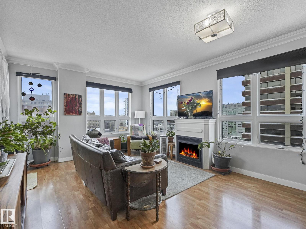
2126 24 St Nw
Edmonton, Alberta
Calling ALL 1st time buyers & investors!! AMAZING opportunity for ownership in PRIME LOCATION! Welcome to family friendly Laurel, a quaint community surrounding Laurel Park & Lakes with all local amenities just a hop away. This Homes By Avi built townhome is a GEM! End-unit, NO CONDO FEES & showcases over 2177 Sq/Ft of livable space on 3 FULLY FINISHED LEVELS. Basement completed by builder boasts large rec room, 4th bedroom, 4 pc bath & lots of storage space. Welcoming foyer featuring luxury vinyl plank flooring, large picture window for array of natural light & warm neutral palette throughout. Kitchen is complimented by peninsula eat-on bar with quartz countertops, espresso cabinetry, upscale SS appliances, pantry & mud-room that leads to your back deck w/BBQ gas line for additional entertaining space. Upper-level complete with 3 spacious bedrooms, 4pc bath & laundry closet. Owners’ suite has its own private ensuite & WIC. A/C, fully fenced, landscaped, back dble garage and MOVE IN READY! MUST SEE HOME! (id:63013)
Real Broker
15417 20 St Nw
Edmonton, Alberta
Welcome to this fully customized semi-detached home in the desirable Gorman community of Edmonton! The main floor showcases a soaring open-to-below ceiling in the living room, a gourmet kitchen complemented by a separate spice kitchen, and the added convenience of a bedroom/den with a full bathroom ideal for guests or multi-generational living. Upstairs, the spacious primary bedroom features a private balcony, walk-in closet, and luxurious 5pc ensuite. You’ll also find a versatile bonus room, two additional bedrooms, and convenient upstairs laundry. The finished basement offers a 2-bedroom suite, perfect for extended family. Enjoy outdoor living on the completed deck, with quick access to Anthony Henday Drive, grocery stores, schools, and nearby amenities. This home beautifully blends elegance, comfort, and functionality in a prime location, don’t miss it! (id:63013)
Exp Realty
2020 155 Av Nw
Edmonton, Alberta
Welcome to this fully customized semi-detached home in the sought-after Gorman community of Edmonton! This stunning property features an open-to-below ceiling in the living room, a gourmet kitchen plus a separate spice kitchen, and a stylish half bath on the main floor. Upstairs, the spacious primary bedroom boasts a private balcony, walk-in closet, and luxurious 5pc ensuite. You’ll also find a versatile bonus room, two additional bedrooms, and convenient upstairs laundry. The finished basement offers a 2-bedroom legal suite—perfect for extended family or rental income. Enjoy the completed deck, perfect for outdoor relaxation. Plus easy access to Anthony Henday Drive and nearby grocery stores, making daily life a breeze. This home blends comfort, elegance, and functionality in a prime location—don’t miss it! (id:63013)
Exp Realty
1524 17 Av Nw
Edmonton, Alberta
Spacious 2-Storey 1/2 Duplex with Fully Finished Legal Suite with Total of 6 Bedrooms! Discover the perfect home for a growing or multi-generational family in this expansive 2-storey residence featuring a total of 6 bedrooms and a fully finished Legal basement suite with private entrance. Offering exceptional space, comfort, and versatility, this home truly provides room for everyone. The main floor includes a convenient bedroom and 3-piece bathroom, ideal for guests, or a dedicated home office. You’ll also enjoy both a family room and a formal living room, along with a large, functional kitchen perfect for daily living and entertaining.Upstairs, you’ll find 3 spacious bedrooms plus a bright bonus room. The primary suite is a true retreat, complete with a 5-piece ensuite and a generous walk-in closet. The additional bedrooms are well-sized and share easy access to the upper-level bath. The fully finished legal suite has 2 bedrooms, kitchen and living room with its own entrance. (id:63013)
Century 21 Smart Realty
3722 9 St Nw
Edmonton, Alberta
Welcome to this beautiful 3-bedroom, 2.5-bath home located in the highly desirable community of Maple Crest , an opportunity you don’t want to miss at this price! Step into the bright and welcoming entrance and enjoy the open-concept layout designed for both comfort and functionality.The kitchen features granite countertops, espresso cabinetry, a modern backsplash, and stainless steel appliances. The main floor also offers a spacious living room with a cozy fireplace, a dedicated dining area, and a convenient half bath.Upstairs, you’ll find a full 4-piece bathroom, two well-sized bedrooms, and a large primary bedroom complete with a generous walk-in closet and a 4-piece ensuite. The partially finished basement adds extra living space with a recreation room and bar, perfect for entertaining.Outside, enjoy a professionally built deck and a yard spacious enough for gardening or outdoor relaxation. Situated on a quiet street, this home is close to shopping and offers quick access to Anthony Henday Drive. (id:63013)
Exp Realty
#24 1430 Aster Wy Nw
Edmonton, Alberta
Welcome to Broadview Homes newest product line the Village at Aster located in the hear of the South East Edmonton. These detached single family homes give you the opportunity to purchase a brand new single family home for the price of a duplex. These homes are nested in a private community that gives you a village like feeling. There are only a hand full of units in this Village like community which makes it family orientated. From the superior floor plans to the superior designs owning a unique family built home has never felt this good. Located close to all amenities and easy access to major roads like the Henday and the whitemud drive. A Village fee of $29 per month takes care of your road snow removal so you don’t have too. All you have to do is move in and enjoy your new home. This home is now move in ready (id:63013)
Royal LePage Arteam Realty
#118 1009 Cy Becker Rd Nw
Edmonton, Alberta
Welcome to Cy Becker Summit. This brand new townhouse unit the “willow” Built by StreetSide Developments and is located in one of North Edmonton's newest premier communities of Cy Becker. With almost 925 square Feet, it comes with front yard landscaping and a single over sized parking pad, this opportunity is perfect for a young family or young couple. Your main floor is complete with upgrade luxury Vinyl Plank flooring throughout the great room and the kitchen. Highlighted in your new kitchen are upgraded cabinet and a tile back splash. The upper level has 2 bedrooms and 2 full bathrooms. This townhome also comes with an unfinished basement perfect for a future development. This home is now move in ready! (id:63013)
Royal LePage Arteam Realty
#33 1009 Cy Becker Rd Nw
Edmonton, Alberta
Welcome to Cy Becker Summit. This brand new townhouse unit the “willow” Built by StreetSide Developments and is located in one of North Edmonton's newest premier communities of Cy Becker. With almost 925 square Feet, it comes with front yard landscaping and a single over sized parking pad, this opportunity is perfect for a young family or young couple. Your main floor is complete with upgrade luxury Vinyl Plank flooring throughout the great room and the kitchen. Highlighted in your new kitchen are upgraded cabinet and a tile back splash. The upper level has 2 bedrooms and 2 full bathrooms. This townhome also comes with an unfinished basement perfect for a future development. This home is now move in ready ! (id:63013)
Royal LePage Arteam Realty
#16 1430 Aster Wy Nw
Edmonton, Alberta
Welcome to Broadview Homes newest product line the Village at Aster located in the hear of the South East Edmonton. These detached single family homes give you the opportunity to purchase a brand new single family home for the price of a duplex. These homes are nested in a private community that gives you a village like feeling. There are only a hand full of units in this Village like community which makes it family orientated. From the superior floor plans to the superior designs owning a unique family built home has never felt this good. Located close to all amenities and easy access to major roads like the Henday and the whitemud drive. A Village fee of $29 per month takes care of your road snow removal so you don’t have too. All you have to do is move in and enjoy your new home. This home is now move in ready! (id:63013)
Royal LePage Arteam Realty
184 305 Calahoo Road
Spruce Grove, Alberta
Be the first to live in this completely new one-bedroom home in Mobile City Estates. It offers a bright, open layout with contemporary finishes and durable laminate flooring throughout. Fully set up and move-in ready, it provides a clean, low-maintenance living space. Mobile City Estates is known as one of the most affordable parks in the area, with lot rent at only $610. Its central location gives you quick access to shopping, services, and other everyday conveniences an ideal option for anyone seeking a brand-new home in a well-situated community. (id:63013)
RE/MAX Preferred Choice
#32 1009 Cy Becker Rd Nw
Edmonton, Alberta
Welcome to Cy Becker Summit. This brand new townhouse unit the “Brooke” Built by StreetSide Developments and is located in one of North Edmonton's newest premier communities of Cy Becker. With almost 930 square Feet, it comes with front yard landscaping and a single over sized parking pad, this opportunity is perfect for a young family or young couple. Your main floor is complete with upgrade luxury Vinyl Plank flooring throughout the great room and the kitchen. Highlighted in your new kitchen are upgraded cabinet and a tile back splash. The upper level has 2 bedrooms and 2 full bathrooms. This townhome also comes with an unfinished basement perfect for a future development. This home is now move in ready! (id:63013)
Royal LePage Arteam Realty
24, 55022 Ste. Anne Tr
Rural Lac Ste. Anne County, Alberta
Completely redone and brand new inside and out!! Fantastic 3 bed 2 bath cottage or full time home for you and your family to enjoy. Large open main floor which is host to the kitchen/living area and features a spiral staircase leading to the wide open bonus room all with lake views! Primary bedroom with ensuite, 2 more bedrooms, 3 piece bathroom and laundry closet all on the main floor. Family room with lake views and vaulted ceiling along with garden door to deck are also on the main floor. Located waterfront in Gunn along the NE shore of Lac Ste Anne this can be your family destination or use as vacation rental. Vinyl plank flooring, triple glazed windows, composite siding, brand new electrical/mechanical, on demand hot water, municipal sewer and 3300 gallon cistern add to this gem. Some photos are virtually staged. A BRAND NEW FENCE has JUST been added to give fantastic privacy from neighbours. (id:63013)
RE/MAX Preferred Choice
#403 1004 Rosenthal Bv Nw
Edmonton, Alberta
Top-floor 2-bedroom, 2-bathroom condo offering two TITLED underground parking stalls, extra storage, and a large balcony with gas BBQ hookup. This premium floor plan features a spacious open-concept layout with upgraded wide-plank flooring throughout, a modern kitchen with a large island and eating bar, plus generous cabinet and counter space that flows seamlessly into the dining and living areas—ideal for entertaining. The king-sized primary bedroom includes a walk-through closet with organizers and a 3-piece ensuite, while the spacious second bedroom is conveniently located next to the 4-piece main bathroom. Enjoy added privacy and quiet top-floor living, along with building amenities such as a fitness room, social room with pool table and wet bar, and a guest suite. Ideally located steps from parks, trails, and man-made lakes, with quick access to Anthony Henday, Whitemud, shopping, and restaurants. (id:63013)
Exp Realty
10315 175 Av Nw
Edmonton, Alberta
Located in the highly desired community of Elsinore. Walk-out basement, lake backing, A/C and a second kitchen. Welcome to this stunning home featuring black stucco and stone exterior, exposed aggregate with stamp border driveway and heated triple garage. Step inside to a grand formal dining area that flows seamlessly into the open-concept kitchen, complete with a large island, breakfast nook surrounded by windows, and a spacious walk-in pantry. The inviting living room offers a cozy fireplace, perfect for relaxing evenings. Upstairs you’ll find three generous bedrooms, 2 full bath, including a beautiful primary suite with a luxurious ensuite featuring a soaker tub and separate standup shower. The fully finished basement offers incredible versatility with a second kitchen, additional living room, bedroom, and full bathroom, ideal for extended family or guests. Enjoy outdoor living on the large deck overlooking the lake and expansive backyard, perfect for entertaining or quiet nights taking in the view. (id:63013)
RE/MAX River City
1043 Jones Cr Nw
Edmonton, Alberta
Renovated 5 Bedrooms and 3 Full baths! SEPRATE ENTERANCE to the basement allows for income opportunities in the future with a SECOND kitchen, 2 bedrooms and a full bathroom. NEW PAINT (Oct, 2025) everywhere and NEW VINYL FLOOR (Oct, 2025) all over the main floor, New blinds (Nov 2025). Central A/C and CENTRAL VACUUM!!This large bi-level has 3 bedrooms up with 2 full bathrooms upstairs. There is also a gas fireplace in the basement's sitting area. The double attached garage is well insulated and drywalled. This home has been well taken care and has had some recent upgrades as well. Backyard has large deck with privacy walls to have your quite moment with cup of coffee. Home is located on a quiet street but yet close to good schools, golf course, walking trails and quick access to the Whitemud Freeway... No POLY-B in the house. PET FREE and SMOKE FREE!! (id:63013)
Nationwide Realty Corp
13 Valleyview Cr Nw
Edmonton, Alberta
Valleyview Crescent - walk out bungalow features over 3,350 sq. feet of living space in one of the City's most prestigious areas, and is located steps away from the River Valley, with its views of the River and Downtown. Original owner Home backs onto the heavily treed Melton Ravine. Lot is 79' x 120'. Step inside to discover vaulted ceilings, massive stone fireplace, stunning views of the Ravine, 5 bedrooms & 4 bathrooms. The main level is 1,704 sq. feet in size. Living and dining room look out to the rear yard. Primary suite is large and has a 4 piece ensuite. 2nd bedroom too. Kitchen opens to a breakfast nook with an eating bar & room for Family meals. Step out to the raised balcony & you'll think you are in the Country. Main floor comes with a 2 piece bath & laundry room and access to the large 24' x 23' double attached garage. The lower level has a huge Recreation room with access to the outdoor patio and yard, 3 good sized bedrooms, a 3 & a 4 piece bath as well. Large utility room & storage area. (id:63013)
RE/MAX Excellence
#73 1025 Secord Promenade Pm Nw
Edmonton, Alberta
This is StreetSide Developments the Jade model. This innovative home design with the ground level featuring a double oversized attached garage that leads to the front entrance/foyer. It features a large kitchen with a center island. The cabinets are modern and there is a full back splash & quartz counter tops throughout. It is open to the living room and the living room features lots of windows that makes it super bright. . The deck has a vinyl surface & glass with aluminum railing that is off the living room. This home features 3 bedrooms with with 2.5 baths. The flooring is luxury vinyl plank & carpet. Maintenance fees are $60/month. It is professionally landscaped. Visitor parking on site.***Home is under construction and the photos are from the same unit recently built, this home will be complete by next week and photos will be updated *** (id:63013)
Royal LePage Arteam Realty
4201 Kinglet Dr Nw
Edmonton, Alberta
NO CONDO FEES and AMAZING VALUE! You read that right welcome to this brand new townhouse unit the “Abbey” Built by StreetSide Developments and is located in one of Edmonton's newest premier North West communities of Kinglet. With almost 1098 square Feet, it comes with front yard landscaping and a single over sized attached garage, this opportunity is perfect for a young family or young couple. Your main floor is complete with upgrade luxury Vinyl Plank flooring throughout the great room and the kitchen. The main entrance/ main floor has a good sized Den that can be also used as a bedroom, it also had a 2 piece bathroom. Highlighted in your new kitchen are upgraded cabinets, upgraded counter tops and a tile back splash. The upper level has 2 bedrooms and 2 full bathrooms. *** Home is almost complete and move in ready , photos used are from the same home recently built colors may vary, actual photos will be uploaded this coming week *** (id:63013)
Royal LePage Arteam Realty
216 Marquis Bv Ne
Edmonton, Alberta
Welcome home to this brand new row house unit the “Sage II” Built by StreetSide Developments and is located in one of north Edmonton's newest premier communities of Marquis. With almost 1200 square Feet, it comes with front yard landscaping and a single over sized rear detached parking pad. This opportunity is perfect for a young family or young couple. Your main floor is complete with upgrade luxury Vinyl Plank flooring throughout the great room and the kitchen. Highlighted in your new kitchen are upgraded cabinet and a tile back splash. The upper level has 3 bedrooms and 2 full bathrooms. This home also comes with a unfinished basement perfect for a future development. ***Home is under construction and the photos are of the show home colors and finishing's may vary, will be complete within 2 weeks and photos will be updated *** (id:63013)
Royal LePage Arteam Realty
49156 Hyw 623
Rural Camrose County, Alberta
Just over 10 acre parcel, minutes from Camrose and approximately 40 minute drive to South East Edmonton all situated near the Miquelon Lake Provincial Park entrance. This beautifully treed, pasture / grazing land, including ponds and rolling hills right off highway 623. The fully serviced parcel of land includes a partly-built two-storey home with walkout basement. Two double car garages, and two underground parking stalls. The interior is only framed at this point. This 5000 + sq/ft home has amazing views facing North and South. This home features an elevator, plumbing for in-floor heating, 4 bathrooms, 5 bedrooms. Endless possibilities await you on this large acreage and future home. Bring all offers! Must sell!! (id:63013)
Maxwell Polaris
4195 Kinglet Dr Nw
Edmonton, Alberta
NO CONDO FEE!!! GREAT VALUE!!! You read that right welcome to this is your last chance to own brand new row house unit the “Harlow” Built by StreetSide Developments and is located in one of Edmonton's newest premier north west communities of Kinglet at big lake . With almost 1300 square Feet, it comes with front yard landscaping and a double attached garage, this opportunity is perfect for a young family or young couple. Your main floor is complete with upgrade luxury Vinyl Plank flooring throughout the great room and the kitchen. Highlighted in your new kitchen are upgraded cabinets, upgraded counter tops and a tile back splash. Finishing off the main level is the laundry room. The upper level has 3 bedrooms and 2 full bathrooms. *** Home is almost complete and move in ready , photos used are from the same home recently built colors may vary, actual photos will be uploaded this coming week *** (id:63013)
Royal LePage Arteam Realty
1 Elizabeth Gd
Spruce Grove, Alberta
NO CONDO FEES and AMAZING VALUE! You read that right welcome to this brand new townhouse unit the “Bentley” Built by StreetSide Developments and is located in one of Spruce Groves newest premier communities of Easton. With 1200+ square Feet, front and back yard is landscaped and a detached garage, this opportunity is perfect for a young family or young couple. Your main floor is complete with upgraded luxury Vinyl plank flooring throughout the great room and the kitchen. Highlighted in your new kitchen are upgraded cabinets, upgraded counter tops and a tile back splash. Finishing off the main level is a 2 piece bathroom. The upper level has 3 bedrooms and 2 full bathrooms that is perfect for a first time buyer. *** Home is under construction and will be complete by the end of Next week, photos used are from the same model recently built but colors may vary, photos will be updated by next week when complete. *** (id:63013)
Royal LePage Arteam Realty
20 Elizabeth Gd
Spruce Grove, Alberta
NO CONDO FEES and AMAZING VALUE! You read that right welcome to this brand new townhouse unit the “Abbey” Built by StreetSide Developments and is located in one of Spruce Groves newest premier communities of Easton. With almost 1098 square Feet, it comes with front yard landscaping and a single over sized attached garage, this opportunity is perfect for a young family or young couple. Your main floor is complete with upgrade luxury Vinyl Plank flooring throughout the great room and the kitchen. The main entrance/ main floor has a good sized Den that can be also used as a bedroom, it also had a 2 piece bathroom. Highlighted in your new kitchen are upgraded cabinets, upgraded counter tops and a tile back splash. The upper level has 2 bedrooms and 2 full bathrooms. *** Photos used are from the same style home recently built recently the color's and finishings may vary ,will be this week and photos will be updated *** (id:63013)
Royal LePage Arteam Realty
2 Elizabeth Gd
Spruce Grove, Alberta
NO CONDO FEE!!! GREAT VALUE!!! You read that right welcome to this is your last chance to own brand new row house unit the “Harlow” Built by StreetSide Developments and is located in one of Spruce Groves newest premier communities of Easton . With almost 1300 square Feet, it comes with front yard landscaping and a double attached garage, this opportunity is perfect for a young family or young couple. Your main floor is complete with upgrade luxury Vinyl Plank flooring throughout the great room and the kitchen. Highlighted in your new kitchen are upgraded cabinets, upgraded counter tops and a tile back splash. Finishing off the main level is the laundry room. The upper level has 3 bedrooms and 2 full bathrooms. *** Photos used are from the same style home recently built and actual photos will be uploaded with in the next 2-3 weeks once the home is complete. *** (id:63013)
Royal LePage Arteam Realty
#307 6310 101 Av Nw
Edmonton, Alberta
Welcome home to this RENOVATED spacious 707 sq.ft TOP FLOOR CONDO with TREELINE VIEWS in KLASS MANOR conveniently located close to transportation, quick access to Downtown, coffee shops, restaurants, the Anthony Henday, MacEwan, U of A & Concordia. Crown moulding throughout. The kitchen has plenty of maple cabinetry with slate flooring. The open layout living & dining room has maple hardwood flooring & access to the east facing balcony with great views. The main bathroom has a soaker tub with jets, quartz counters & slate tub surround. Good size primary bedroom. WASHER/DRYER COMBINATION. Shows very well! (id:63013)
RE/MAX Real Estate
#107 8903 106a Av Nw
Edmonton, Alberta
SUNNY SOUTH EXPOSURE in this 1222 sq.ft. THREE BEDROOM 2 BATHROOM condo in CAMBRIDGE COURT conveniently located close to the LRT, bus routes, the river valley trails, Downtown, the Ice District & quick access to the U of A. This spacious floor plan has good size rooms with lots of natural light. The kitchen has plenty of cabinetry & newer stainless steel appliances. The dining room opens to the living area that has a corner gas fireplace & a SOUTH FACING FENCED YARD. The spacious primary suite has a walk through closet to the 4 piece ensuite bathroom. The 2 bedrooms are next to the 4 piece bathroom. The INSUITE WASHER & DRYER is 4 years old. TANDEM HEATED PARKING GARAGE for TWO CARS with an enclosed oversize storage in front of your car plus driveway outdoor parking. Fitness room, sauna & workshop. Shows well! (id:63013)
RE/MAX Real Estate
3443 Craig Ld Sw Sw
Edmonton, Alberta
Welcome to your dream home in one of Southwest Edmonton’s most desirable neighborhoods! This stunning single-family residence offers the perfect blend of modern comfort, functionality, and style. Featuring 3 spacious bedrooms, 2.5 bathrooms, and an attached double garage, this home is designed for families who value both convenience and quality living. The open-concept main floor boasts a bright and inviting living area, gourmet kitchen with quartz countertops, stainless steel appliances, and a large island—perfect for entertaining. Upstairs, you’ll find a private primary suite with a walk-in closet and ensuite bath, along with two additional bedrooms and a full bathroom that serves the second and third bedrooms.The upper level also includes a bonus room and laundry area for added practicality. Outside, enjoy a fully landscaped yard, perfect for summer BBQs or relaxing evenings. With easy access to schools, parks, shopping, and major roadways, this home offers both comfort and connectivity. (id:63013)
Maxwell Polaris
12811 135 St Nw
Edmonton, Alberta
Fantastic starter home in convenient Athlone. Almost 1200 sq ft with 2 living rooms and a partially finished basement. Large yard with double garage. There is also a separate entrance. This one could be an ideal rental property or a great family home with some TLC. (id:63013)
Real Broker
7020 177 Av Nw
Edmonton, Alberta
OPEN TO BELOW! Welcome to this fully upgraded home in Crystallina Nera, offering 3 bedrooms and 2.5 bathrooms with a functional, family-friendly layout. The main floor features a welcoming foyer, den, half bath, and a mudroom with direct access to the double attached garage. The kitchen showcases sleek cabinetry, quartz countertops, and a walk-in pantry, flowing seamlessly into the great room highlighted by an OPEN TO BELOW design and electric fireplace. The upper level offers a spacious bonus room, convenient upper-floor laundry, a full bathroom, and 3 well sized bedrooms. The primary retreat includes a walk in closet and 5-piece ensuite with double vanity, soaker tub, and tiled stand-up shower. Additional features include a rear deck and an unfinished basement, ready for future development. Located close to schools, parks, walking trails, and everyday amenities. (id:63013)
RE/MAX Excellence
10816 163 St Nw
Edmonton, Alberta
Beautifully updated bungalow featuring four bedrooms and an additional den. Enjoy a brand-new refinished kitchen with quartz countertops and new appliances, including a gas stove. The main floor offers a fully renovated four-piece bathroom. The finished lower level has been completely updated and includes the fourth bedroom, den, spacious recreation room, and laundry area. A true turnkey home move in and enjoy. (id:63013)
RE/MAX Elite
324 36 Av Nw Nw
Edmonton, Alberta
Welcome to the family-friendly neighbourhood of Maple Crest! This Crystal Creek Home is over 1800 square feet of living space, an Open-concept floor plan with high ceilings, a well-appointed kitchen with oversized cabinetry, a centre island, a chimney-style hood fan, and a pantry. The living room has huge windows and a cozy fireplace for our long winter nights. There is also A Bedroom and a FULL WASHROOM on the main floor! Upstairs features 3 bedrooms, including the primary, with a walk-in closet and an ensuite bathroom. There is also a spacious bonus room upstairs. (id:63013)
RE/MAX Excellence
12204 117 Av Nw
Edmonton, Alberta
Modern 3-storey triplex townhouse in Inglewood offering 4 bedrooms, 3.5 baths, and almost 2,000 sq. ft. of living space with garage parking. Steps from the 124 St Arts District and U of A trails, this home blends style and location. Enjoy a private rooftop terrace with stunning city views and a loft with wet bar—perfect for entertaining. The open-concept main floor features a chef’s kitchen with high-end appliances, granite & quartz counters, large eating bar, and bright dining and family rooms. Upstairs offers 3 bedrooms, a 5-pc bath, laundry, and a primary suite with 4-pc ensuite and walk-in closet. The finished basement adds a bedroom and 3-pc bath, ideal for guests or a home office. All furniture and household items included, making this a true turn-key, move-in ready home. Don’t miss this rare opportunity in one of Edmonton’s most desirable infill communities! (id:63013)
Real Broker
2740 Blatchford Rd Nw
Edmonton, Alberta
Perfect blend of sustainability, comfort, and smart investment in this NET ZERO corner unit home built by Carbon Busters. Designed for exceptional efficiency, this home features SOLAR PANELS, a GEOTHERMAL HEATING system, and EXTRA INSULATION, SUPERWINDOWS (R-8 COG). An annual utility cost of only about $200, compared to the typical $500–$600 monthly utility bills for a similar-sized home — savings that can practically cover your annual property taxes! The attached corner unit includes a double detached garage with EV charger and a 2-BEDROOM GARAGE SUITE, FOR RENTAL INCOME potential. Inside, you’ll find 3 spacious bedrooms, 2.5 bathrooms, and an open-concept main floor with modern finishes and abundant natural light. All appliances are energy-efficient, further lowering ongoing costs. Enjoy outdoor living with a fully landscaped yard, an upper-level balcony with city views. Don't miss out on the opportunity to own a separate rental suite with a primary residence in a prime location! (id:63013)
Real Broker
#2 20425 93 Av Nw
Edmonton, Alberta
Introducing Spectrum Homes' Luxury Greens - a resort style living, executive style, half duplex bungalow in coveted Webber Greens. Custom designed by CM Interior Designs, this stunning home features 10' ceilings & 8' doors, 2 main level bedrooms, 2 full baths, an open concept layout & main floor laundry. The massive kitchen w/ walk-through pantry boasts a waterfall island, spice racks, garbage pullout & upgraded stainless steel appliances. The inviting living room offers a cozy fireplace, expansive windows (including window coverings) & open-to-below ceilings. The primary suite is a true retreat with a spa-like ensuite w/ freestanding soaker tub, tiled stand shower, dual sinks & walk in closet. Upstairs, a gorgeous loft w/ built-in wet bar & fireplace overlooks the open living area. Upgrades include a finished garage w/ built-in 220V charger, zoned smart A/C, exterior WiFi-controlled LED gem lights, exposed aggregate driveway & more! (id:63013)
Maxwell Polaris
5259 47 Av
Calmar, Alberta
Calling all RV ENTHUSIASTS, TRIPLE GARAGE with HUGE RV BAY. Brand new 1860 sq ft 2 storey, 3 bedroom, 2.5 bath. Quality built with attention to detail, great function & style, main floor open concept. 9 ft ceilings on all 3 levels. Dream kitchen with an abundance of soft close cabinetry right to the top of the 9 ft ceiling, W.I. pantry, large Island, quartz counter tops & SS appliance package. South facing window package allows for tons of natural light. Living room features attractive electric fire place & dining room has garden door to deck. Mudroom off garage has bench, shelves & coat hooks. Upstairs there is a den/small family room at top of the stairs, bedrooms #2 + #3 are very large, 4 pc main bath and spacious Primary bedroom featuring ensuite with dual sinks & large shower. High efficient furnace & hot water, HRV unit. Rear deck 11'x10' for BBQ, table & chairs. Close to all amenities in Calmar, only 10 minutes to Leduc & 15 minutes to the airport. YOU WILL LOVE YOUR NEW HOME (id:63013)
Maxwell Heritage Realty
63 Sienna Bv
Fort Saskatchewan, Alberta
MOVE IN READY! Meet The Emerald by award winning builder Justin Gray Homes, known for quality and innovative builds, now featuring the all new Urban Craftsman V2 colour palette with timeless finishes throughout and a south facing yard. Nestled in Sienna, a family friendly community close to schools, parks, and recreation, this 1658 sq ft home perfectly balances style, function, and value. The open concept main floor showcases LUXURY vinyl plank flooring, a BRIGHT great room, and a chef inspired kitchen with UPGRADED shaker soft close cabinetry, WALK IN pantry, and FULL APPLIANCE PACKAGE included. Upstairs, find 3 LARGE bedrooms, BONUS ROOM, LAUNDRY, and plush carpeting throughout. The SPACIOUS primary retreat showcases a stunning feature wall, WALK IN CLOSET, and private ensuite. Built with integrity, with a 32MPA foundation & Delta wrap to triple pane windows, this home is as solid as it is stunning. Complete with FULL LANDSCAPING and a poured concrete garage pad. Move in just in time for the holidays! (id:63013)
Maxwell Polaris
10838 126 St Nw
Edmonton, Alberta
Found in WESTMOUNT on a Story Book street is this Modern & Classic style Character 2 Story with an absolute Entertainers style floor plan & back yard! This home has WOW FACTOR Where a Touch of Modern meets the nostalgia of Classic. If you're searching for Old Brick exterior, Hi-ceilings & original hardwood floors, you WILL LOVE the Open Space to the main floor of this Homes kitchen, dining & living room. Even MORE, you'll love the front entrance Porch for Perfect Sip your Coffee mornings. Nice Sized 3 Bedrooms Upstairs with a trendy separated washroom that over-looks the Beautiful tree lined street. The Full basement has a Full Washroom, Large Laundry Room & Tons of Room for storage! Lots of updates to Furnaces, plumbing & electrical has been done through the years! ABOSLUTELY GORGEOUS BACKYARD with a Hot Tub, Arched Brick work, Patio, Built in BBQ, Well placed Landscaping, French Door Large Double Garage is Something you JUST NEED TO SEE. This Home scores Straight A's for location & modern charm. (id:63013)
Sterling Real Estate
#2405 7343 South Terwillegar Dr Nw
Edmonton, Alberta
Immaculate top-floor 2 bed, 2 bath condo with stylish vinyl plank flooring throughout and a beautifully upgraded kitchen featuring stainless steel appliances, quartz countertops, and an oversized island. Enjoy the convenience of in-suite laundry within a full storage room, and a covered balcony with open views toward Rabbit Hill Shopping Centre. Just steps to transit, Freson Bros, Shoppers Drugmart, banks, schools, restaurants, park—and only 2 minutes to the Henday. Located in the newer building within the complex and complete with heated underground titled parking, this home is the perfect move-in-ready package! (id:63013)
Grassroots Realty Group
8f Meadowlark Vg Nw
Edmonton, Alberta
Welcome to this beautifully renovated 1,671 sq ft townhouse, offering a turn-key investment with tenants already in place. The main floor features a half bath, open-concept living/dining area, and access to a private fenced cement patio. The second level offers a primary bedroom, large laundry room, and a full bathroom. The third floor includes two additional bedrooms, another half bath, and a large loft area accessible from one bedroom. Recent renovations ensure reduced maintenance costs and long-term value. With stable tenancy in place, this property delivers immediate rental income from day one ideal for investors seeking a hassle-free acquisition. Conveniently located within walking distance to West Edmonton Mall, Misericordia hospital, schools, transit, and local amenities, this townhouse offers both lifestyle appeal and strong rental demand. (id:63013)
Maxwell Devonshire Realty
10309 Villa Av Nw
Edmonton, Alberta
Ravine Property located in Groat Estates offers park like living doorsteps to Downtown. Custom built 5 bedroom, 4 bathroom WALKOUT BASEMENT home features a QUADRUPLE floor-heated ATTACHED tandem GARAGE. SOUTH facing BACKYARD. Formal office with built in shelving, raw brick facing gas fireplace. Huge dining room, living room with a gas fireplace. Both spaces offer 24 foot cathedral ceilings. Chef’s kitchen with professional appliances package, granite countertops, two sinks, 3 ovens, wet bar, and more. Three season power screened covered patio that continues to exposed deck. Upper level presents three bedrooms, laundry room and breathtaking views from the covered balcony. FULLY FINISHED walk-out basement with family room, gas fireplace, gym area, two bedrooms, bathroom, wet bar, humidity and temperature controlled HOT TUB ROOM with sliding patio doors to lower deck and large storage space. OVERSIZED DRIVEWAY. Sub-basement storage and shed. Minutes to Rogers Arena & restaurants. (id:63013)
Century 21 All Stars Realty Ltd
1537 Sandstone Bv
Sherwood Park, Alberta
NO Condo FEES !!! An amazing value in Summerwood awaits this THREE BEDROOM THREE BATH Townhouse Built by Pacesetter Homes. You can MOVE in before Christmas !! Open concept on the main floor with Vinyl plank flooring throughout main level. Spacious front living area is open to the Dining Room and Kitchen with an abundance of soft close cabinets - working Island and Quartz counter tops. Back door leads to landscaped yard and Double Garage off back alley. Upstairs of this home you will find a large primary suite with massive walk in closet and full 4 piece ensuite - two additional bedrooms and another FULL bath. Second floor laundry is a real bonus. Basement level has plumbing for a future 4th bathroom and open for additional family expansion. Great location in Summerwood close to parks -walking trails and Public Transit (id:63013)
Royal LePage Noralta Real Estate
3619 30 Av Nw
Edmonton, Alberta
Nestled in a prime location this corner unit is well over 1300 sq ft 3 Bedroom townhouse with fully finished basement. This units boast clay tile roofing, stucco exterior, fenced front and rear yard areas, and 3 bathrooms! Main floor has a bedroom, bathroom, huge living room and fireplace with rear yard access. Second floor features master bedroom with walk in closet and private balcony overlooking private fenced yard and second bedroom and 4-piece bathroom. Fully finished basement has another bathroom, in suite laundry and large family room. Very large townhouse for the price and location. 2 Large Fenced areas for the pet lover. Close to all amenities, elementary school and day care are in walking distance. (id:63013)
2% Realty Pro
3418 120 Av Nw
Edmonton, Alberta
Dreaming of a move-in-ready home with space, style & flexibility? This renovated bungalow delivers all that & a separate in-law suite—perfect for extended family living, hosting out-of-town guests, or givng a little extra breathing room. The main floor features an open concept design w/rich wood cabinetry, quartz counters, tile backsplash, centre island & engineered flooring. The updated bath includes a deep soaker tub, tiled surround & modern fixtures. Three comfortable bedrooms complete the main level. A separate entrance leads to shared laundry & a bright, self-contained lower suite w/updated kitchen, low-maintenance flooring, 2 spacious bdrms w/egress windows & a full bath—perfect for multi-gen living or short stay rental opportunity. Major upgrades since 2016: shingles, furnace, windows, exterior doors, insulation, fencing & garage door. Outside offers a low-maintenance yard, RV parking & 24x22 garage. Steps to schools, mins to Yellowhead, Henday & river valley trails. Move in & enjoy! (id:63013)
RE/MAX Real Estate
10018 Twp Rd 612
Rural St. Paul County, Alberta
Ready to Work! This cattle-ready property is packed with features for your farming operation. It includes a calving barn with video cable to the house, multiple hay storage areas, 4 waterers throughout the land, a pasture cattle shelter, a 57x20 heated shop for smaller equipment, and a 36x40 shop for larger machinery. There's even a super-insulated processing room—perfect for hanging game or home butchering. The bored well in the Beverly Channel produces ample water, previously supporting over 160 head of cattle. The home itself is spacious and solid, but needs some TLC and updates—ideal for a handyman ready to make it their own. Great setup, unbeatable potential! (id:63013)
RE/MAX Bonnyville Realty
#1110 50565 Rge Road 245
Rural Leduc County, Alberta
Acreage living with city services in Lukas Estates, just minutes to Beaumont or South Edmonton. Crown mouldings and timeless architectural details set the tone for this executive home over 5,600 sq ft of luxurious living with 5 beds ,5 baths. Designed for both comfort and elegance, this residence showcases soaring ceilings and an impressive floor plan that flows seamlessly throughout. The main floor is anchored by a top-of-the-line wood fireplace overlooking the gourmet kitchen with a chef’s dream with a La Cornue stove, custom cabinetry, and a large island. Bonus prep space off the formal dining. The expansive main primary suite features gas fireplace, spa-inspired ensuite, and walk-in closet. Additional primary suite for flexible living. The basement includes a separate entrance, a custom wine cellar, 2 bathrooms, and a central gas fireplace, creating the perfect blend of style and functionality. Beautifully landscaped, complete with an irrigation system .Triple garage plus single garage. (id:63013)
Maxwell Progressive
28 Westwyck Li
Spruce Grove, Alberta
Welcome to this brand-new home in the desirable community of Fenwyck, offering 1,800 sq ft of bright, contemporary living. The main floor showcases an open-concept layout with a stylish kitchen and island, a sunlit living space with a modern fireplace, and the added convenience of a full bedroom and full bathroom—perfect for guests or home office needs. Upstairs, you’ll find three generously sized bedrooms, including a comfortable primary retreat with a 4-piece ensuite, along with an additional full bath, upper-floor laundry, and a spacious bonus room. A separate side entrance provides future development potential, while the rear deck is ready for summer enjoyment. Ideally located near golf courses, parks, shopping, and everyday amenities. Some photos have been virtually staged. (id:63013)
Exp Realty
17 Foxboro Ln
Sherwood Park, Alberta
Don’t miss this fantastic opportunity in the much sought after area of Foxboro! This move-in-ready 3-bed offers a bright open-concept kitchen, dining, and living area with a cozy fireplace. Off of your living area is where you will find access to a large deck already set up with a gas line for your bbq. Perfect for entertaining family and friends this summer. Upstairs boasts are 3 well sized bedrooms. You will love the master bedroom with it's ensuite and walk-in closet. The finished basement is ready and set up for movie night with a projector, screen and in wall speakers installed. There is even a steam room downstairs! Just waiting for your finishing touches. There's more! The double attached garage is insulated and heated. New shingles were installed in 2025. (id:63013)
Professional Realty Group
#1005 9939 109 St Nw
Edmonton, Alberta
Located just one block from the Legislature grounds, this spacious and beautifully appointed 10th floor condo offers the perfect downtown lifestyle. This bright 2 bedroom + 2 full bath corner unit includes titled, secure & heated underground parking; is walking distance to the LRT, coffee shops, parks, restaurants & all the nightlife downtown has to offer. The open kitchen features granite countertops, breakfast bar & stainless steel appliances, ideal for both everyday living & entertaining. Cozy up by the natural gas fireplace or step outside to enjoy the natural gas BBQ hookup. The primary bedroom includes a wardrobe unit for added storage & full ensuite bath. With west & north exposure you can enjoy incredible views and stunning sunsets over the city skyline. The heat pump system provides both heating & air conditioning for year round comfort. The pet friendly building offers security doors, visitor parking, and a large on site gym. An exceptional opportunity in a prime downtown location. (id:63013)
RE/MAX River City

