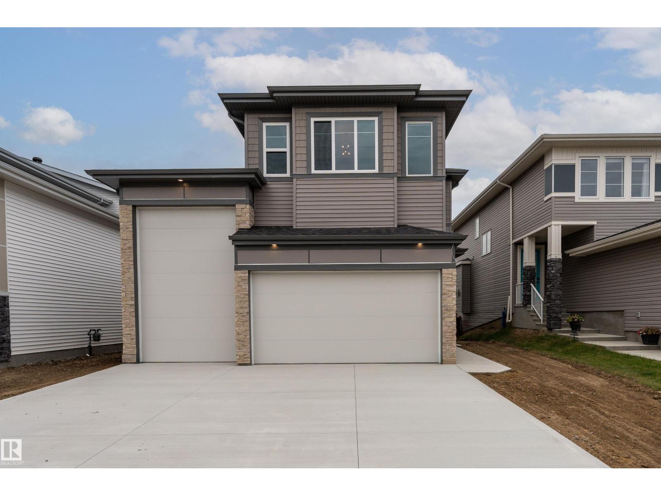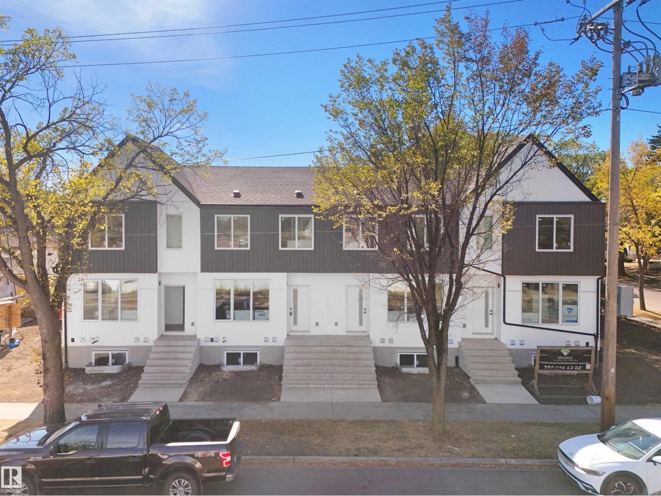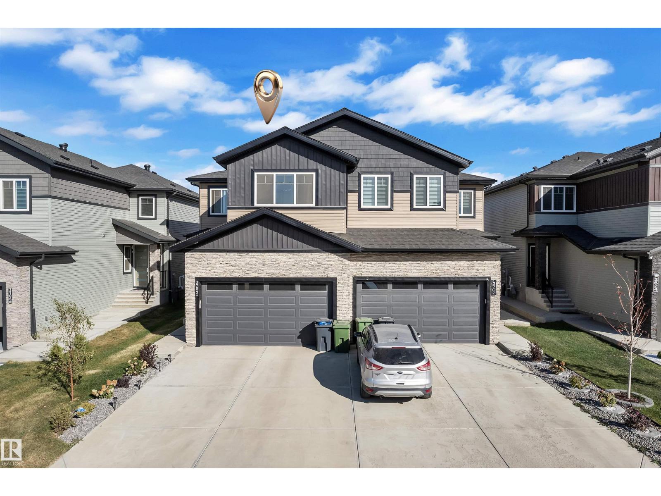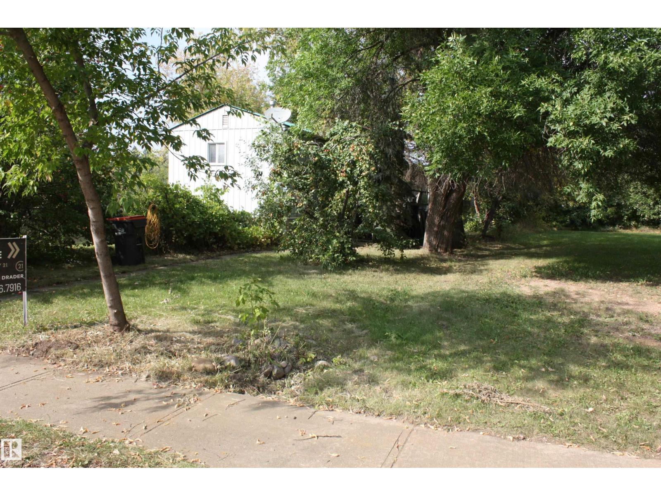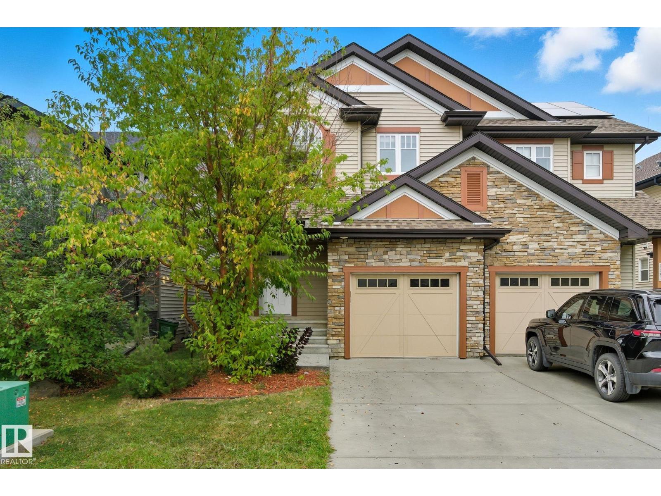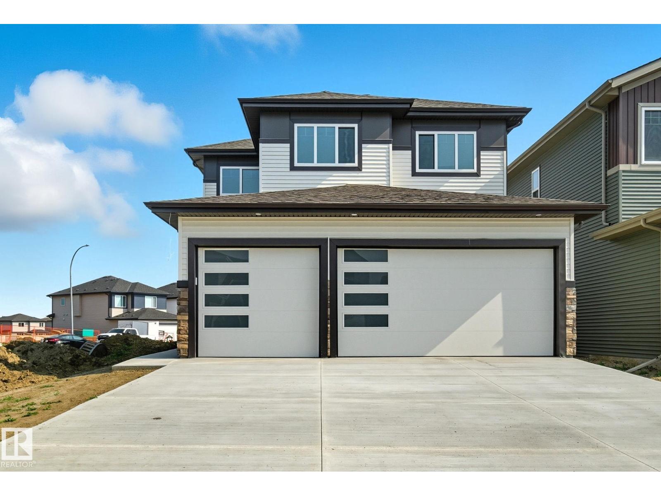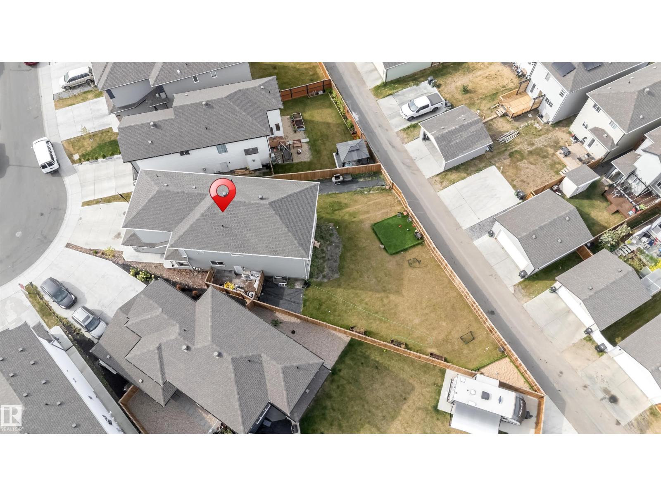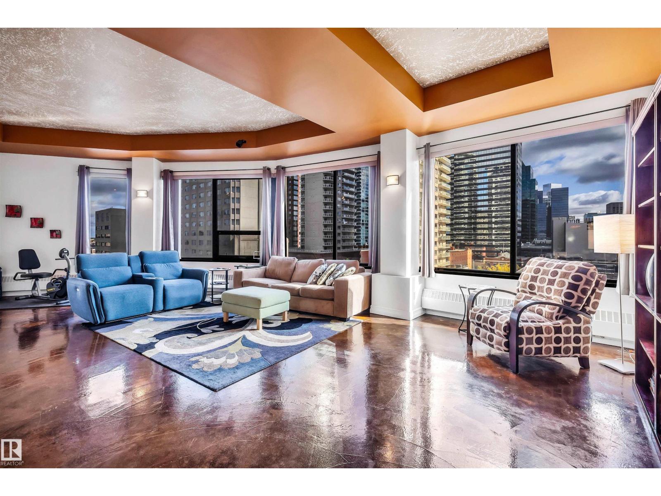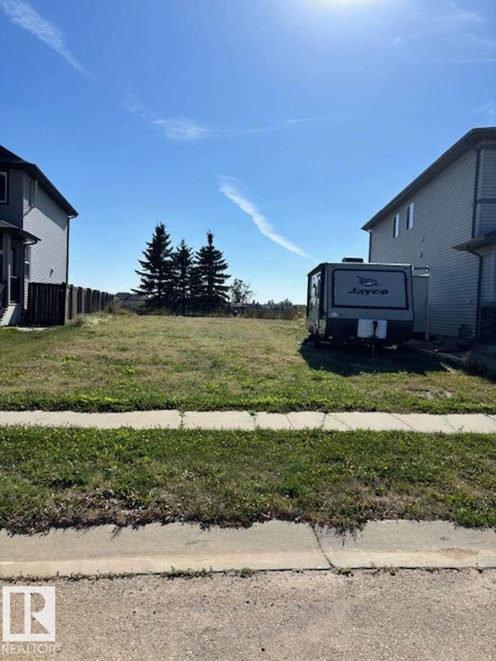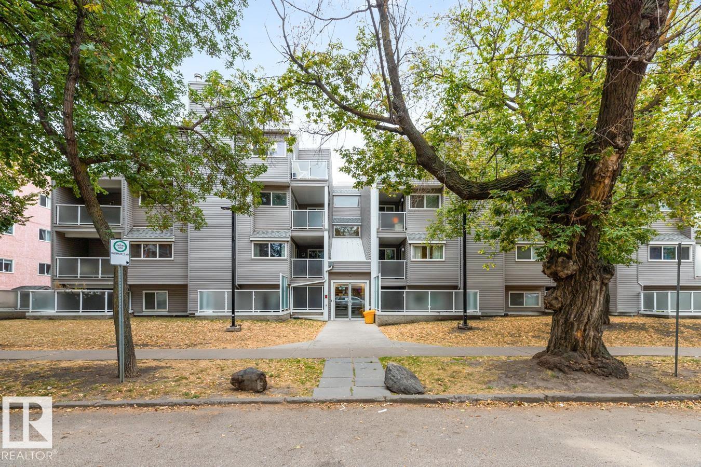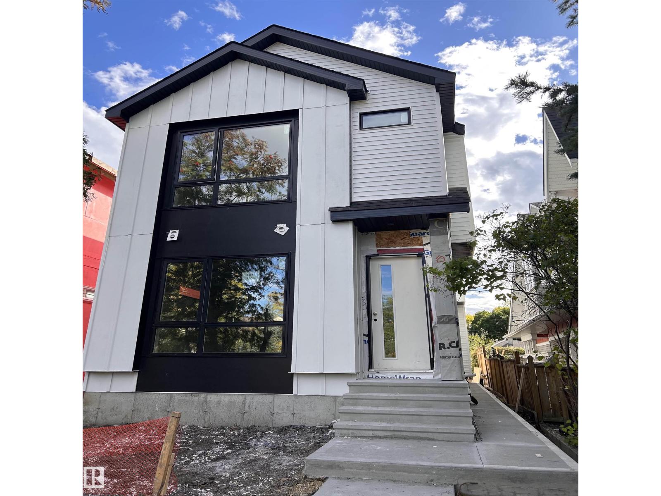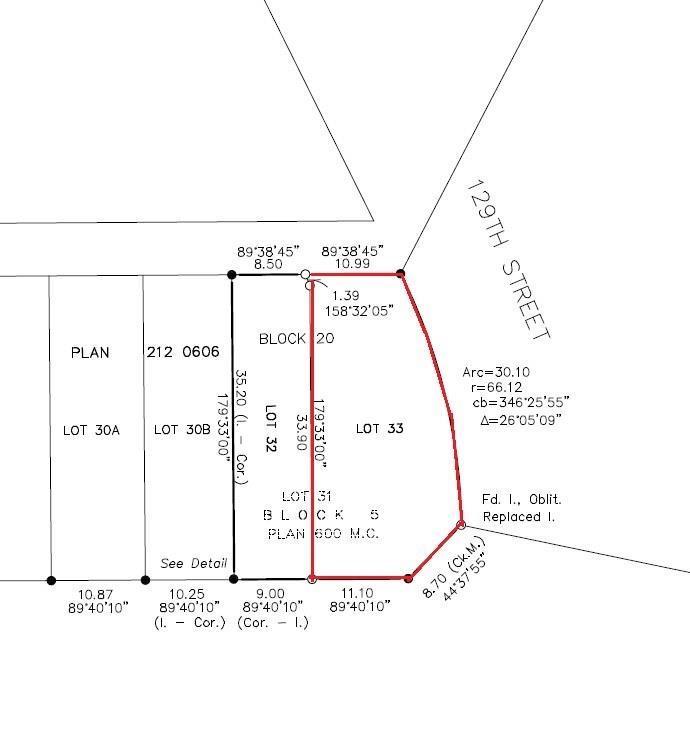
43 Maple Cr
Gibbons, Alberta
Step into luxury in this brand new, never occupied 2,150 sq ft 2-storey offers a walkout basement, separate entrance, and oversized 3-car garage. Soaring ceilings and an open-concept layout showcase a bright white kitchen with a showpiece island, walk-in pantry, and a dining area surrounded by windows with balcony access. The living room features a dramatic floor-to-ceiling tiled fireplace, while a main floor bedroom and 2-piece bath add convenience. Upstairs, the primary suite shines with a textured accent wall, spa-inspired ensuite with double sinks, soaker tub, stand-up shower, and a walk-through to a spacious walk-in closet. Two more bedrooms, a 3-piece bath, upstairs laundry, and an open family room complete the level. The walkout basement offers potential for a suite or custom design, and the oversized 3-car garage easily fits RVs, trucks, or a lift. Close to Gibbons Golf & Country Club, Oliver Park, and Gibbons Town Centre, this home is the perfect mix of elegance, function, and lifestyle. (id:63013)
Exp Realty
10121 122 Av Nw
Edmonton, Alberta
Brand New FOURPLEX in Westwood with 4 Legal Basement Suites and 4 Single Detached Garages – Prime Investment Opportunity! This property features 3 bedrooms and 2.5 bathrooms each at upper unit, welcomed by a modern open concept, the main floor features chefs kitchen with Appliances, living and dining space. LEGAL basement suite includes 1 Bedroom, Living Room, 1 Bathroom, Separate Laundry and Full Kitchens with Separate Entrances. Designed for high rental income or extended family living. Ideally located just minutes to Downtown Edmonton, Schools, Shopping, and Public Transit all within walking distance. Each unit spans Approx. 1200 sq ft above grade, plus 600 sq ft in the basement as per plan. It's Under Construction with possession scheduled for December 2025. (id:63013)
Latitude Real Estate Group
3704 41 Av
Beaumont, Alberta
Step inside this lovely home featuring a double attached garage and a layout designed with both comfort and function in mind. The main floor offers a den and a full bath, making it perfect for guests or a home office. The kitchen comes fully equipped with appliances and connects to the dining area, which leads out to the deck for easy indoor-outdoor living. The open-to-below living room adds brightness and a spacious feel. Upstairs, the primary bedroom features a spacious 5-piece ensuite for your comfort. Two additional bedrooms share a convenient common bath, making it a great fit for a growing family. (id:63013)
Exp Realty
5014 49 Avenue
Egremont, Alberta
Could this be a GEM IN THE MAKING ??? 560 sq.ft. Stick built in 1982 was originally a 2 bedrm but converted to 1 and little office . cozy wood burning stove in living room/ dining room. 3 pce bath , house is on propane but there is a gas riser in back if you'd like to convert back .House sits on steel frame with front hitch to remove off lot. shop is 40 x 30 cinder block with 12 ft overhead door. there was a wood stove but one could be put back real quick..PROPERTY IS SOLD AS IS WHERE IS . NEEDS SOME TLC* take note this is not a mobile home, this was hand built by seller who is a machinist, including underframe and hitch hand built .Home is solidly built but needs cleaning up and removing of all items . (id:63013)
Century 21 All Stars Realty Ltd
2209 Austin Wy Sw
Edmonton, Alberta
Welcome to this charming half duplex in Ambleside, perfectly located just steps from Dr. Margaret-Ann Armour School—ideal for young families! This 2-storey home features 3 bedrooms, 2.5 baths, and an attached single garage. Freshly painted with brand-new flooring, it’s move-in ready and has no condo fees. The spacious backyard backs onto scenic walking trails, creating a private space for kids to play or family BBQs. Inside, enjoy cozy evenings by the fireplace in the bright, open living room. The unfinished basement offers endless possibilities to design the perfect playroom, gym, or family retreat. Situated in the heart of Windermere, you’re within walking distance to top amenities including shopping, groceries, banks, medical services, restaurants, and even the movie theatre. This low-maintenance home combines comfort, convenience, and community living—all that’s missing is you! (id:63013)
Exp Realty
4 Harley Wy
Spruce Grove, Alberta
Fully upgraded Sunnyview Home with 4 bedrooms and 3 full bathrooms. TRIPLE car garage w/huge driveway. This stunning home offers a main floor bedroom and full bathroom. The spacious open to below great room features a beautiful accent wall with electric fireplace. The upgraded kitchen boasts sleek ceiling height cabinetry, a walkthrough pantry and a nook with a built-in beverage station. The mudroom offers double coat closets w/a built in bench. A glass railing staircase with maple handrail and step lighting leads to the upper level central bonus room. The primary suite showcases a coffered ceiling and barn door entry to a spa like en-suite with double vanity, jacuzzi, custom glass-enclosed shower, and a WIC with MDF shelving. 2 additional bedrooms share a 4-piece bathroom. Finished with modern upgrades and quality craftsmanship throughout. Features, 3 gas lines, quartz, designer lighting pkg, plush carpet, accent walls, garage w/drain and hot/cold water lines. SEPARATE side entrance to the basement. (id:63013)
RE/MAX Excellence
2404 13 Av Nw
Edmonton, Alberta
**TWO BASEMENT with 2 BEDS & 1 BED READY **MASSIVE BACKYARD WITH ALLEY** WASHROOM ATTACHED WITH ALL BEDROOMS**The main floor features a welcoming foyer that flows into spacious living areas, including two separate living rooms, a dining room, and a kitchen with an adjoining pantry. This level also has a bedroom and a full bathroom, making it versatile for guests Upstairs, the first floor is centered around a family room that connects to three bedrooms. The primary suite is generously sized, complete with a walk-in closet and a five-piece ensuite bathroom. Another bedroom includes its own ensuite, while the remaining bedroom has access to a full bath. A laundry room is also located on this floor, adding everyday convenience. The design incorporates open-to-below space, enhancing the sense of light and openness. (id:63013)
Nationwide Realty Corp
#801 10106 105 St Nw
Edmonton, Alberta
OPEN CONCEPT LOFT! 2 BEDROOMS + 2 BATHS. This 1,539 sq ft, 8th floor unit features an open layout with polished concrete & ceramic tile flooring, soaring 10 ft ceilings, and breathtaking panoramic views of downtown Edmonton. The spacious living room flows into an impressive kitchen, complete with a center island that seats two, an abundance of cabinets and ample counter space, all adjacent to the dining area - perfect for entertaining or intimate dinners. The primary bedroom includes a 4-pce ensuite bath & walk-in closet. The 2nd bedroom with a Murphy Bed can double as an office if required. The unit is finished with a second 3-pce bathroom and in-suite laundry for added convenience. 1 stall in parkade. Located across from a park currently being expanded and revitalized by the City, providing a beautiful outdoor space for relaxation. Enjoy great access to public transportation, allowing you to easily navigate the city, as well as proximity to excellent post-secondary schools & much more! ONLY $175,000 (id:63013)
Royal LePage Noralta Real Estate
9517 107 Av
Morinville, Alberta
For more information, please click on View Listing on Realtor Website. Lakeside living at its finest!! Scenic Residential Lot with a Lake View - Build Your Dream Home! Don't miss this rare opportunity to own a beautiful vacant residential lot in a quiet small-town setting, complete with breathtaking views. Whether you are looking to build your forever home or invest in land with future potential, this property is the perfect canvas. The Lakes community is a 10 minute commute from St. Albert's northern borders. Accessed from highway 2. This property's location surrounds a serene and picturesque lake, and is within walking distance from the amenities a family requires including schools, walking trails, and a new leisure center in Morinville. Do not miss out! (id:63013)
Easy List Realty
#410 10139 117 St Nw
Edmonton, Alberta
Welcome to this exceptional unit located just west of the downtown core, nestled in an urban area characterized by tree-lined streets, dedicated bike paths, and convenient access to cafes and shops. This inviting condominium features a modernized kitchen with new appliances, seamlessly connected to a spacious living area highlighted by soaring vaulted ceilings and a striking stone fireplace. Boasting two comfortable bedrooms, an updated four-piece bathroom, and in-suite laundry, this unit is ideal for contemporary living. Additional benefits include an oversized storage locker on the same floor and a west-facing balcony perfect for enjoying quiet summer evenings, as well as a heated underground garage for winter convenience. With easy access to the University of Alberta and Grant MacEwan University, along with efficient transit and roadway options, this home meets all your lifestyle needs. (id:63013)
Royal LePage Noralta Real Estate
11613 79 Av Nw
Edmonton, Alberta
Welcome to this stunning brand-new build in Belgravia, one of Edmonton’s most sought-after communities. Thoughtfully designed with soaring 10' ceilings on the main floor, 9' ceilings upstairs, and 9' ceilings in the basement, this home exudes modern elegance and spacious comfort. The main level offers a bright den with a half bath, ideal for work or study, while large windows capture views of the open green area directly across the street. Upstairs you’ll find three generous bedrooms, two full bathrooms, and a versatile loft that creates an extra living space. The lower level features a fully legal TWO BEDROOM suite with a private entrance perfect for extended family or potential income. The home electrical service is upgraded to 200 Amps, and the detached double garage includes a rough-in for an electric car charger. Belgravia is cherished for its tree-lined streets, excellent schools, and easy access to the University, LRT, and River Valley. An opportunity to own a brand new home in a timeless location. (id:63013)
Maxwell Progressive
12904 62 Av Nw
Edmonton, Alberta
Fantastic building opportunity in highly sought-after GRANDVIEW HEIGHTS! This 5600+ sqft vacant CORNER lot is located right across UofA farm with no obstruction at front. It's roughly 17m or 55' building pocket, allowing for a great new build. The corner location offers tremendous design potential for your dream home. Site is ready to build with existing Storm, water main & sanitary connection. Walking distance to top ranked Grandview Heights School. (id:63013)
Mozaic Realty Group

