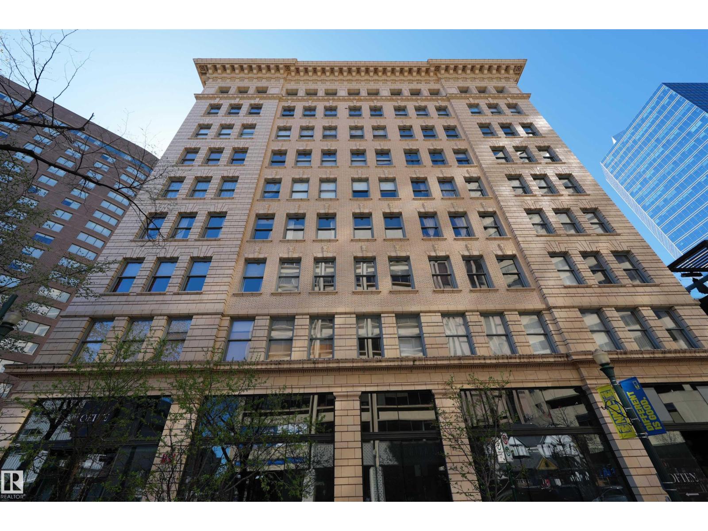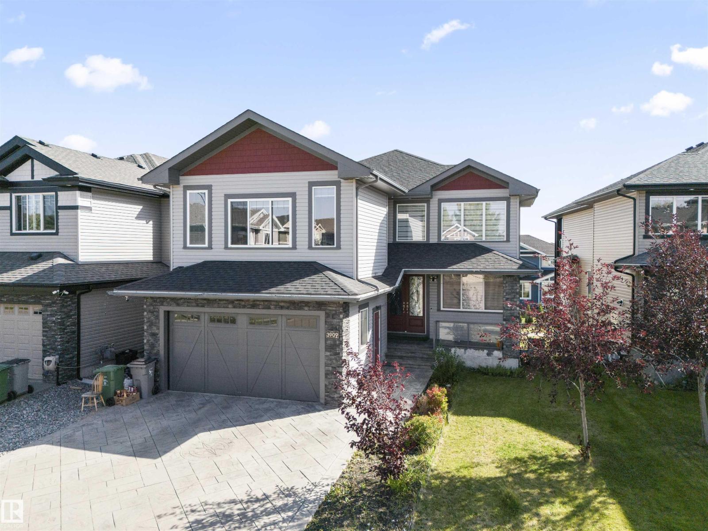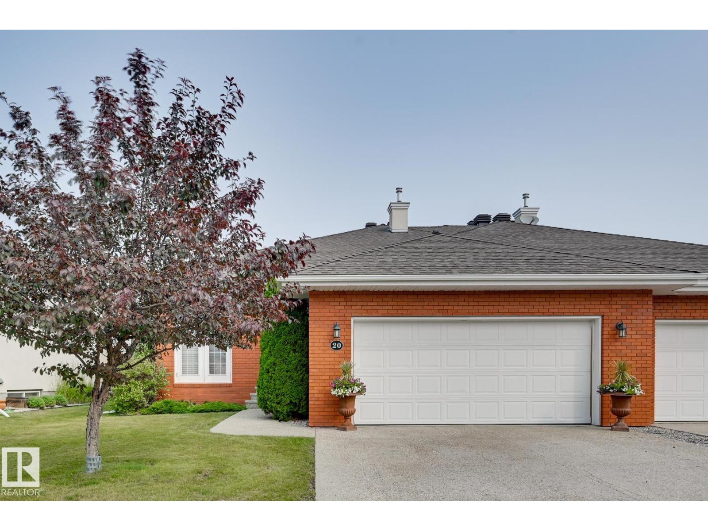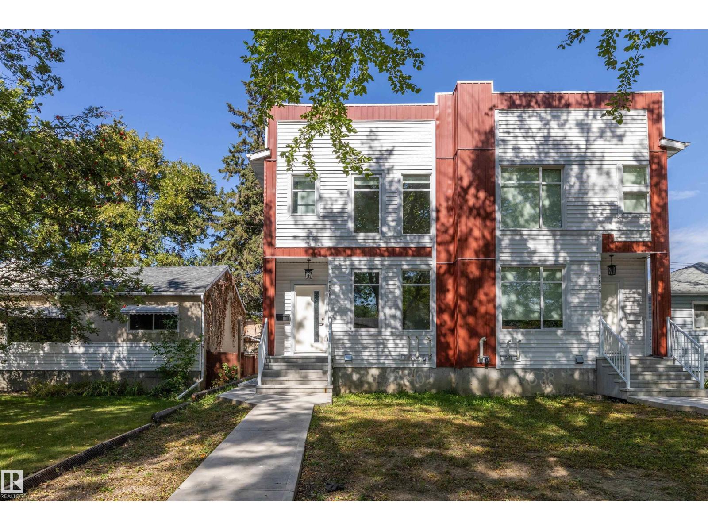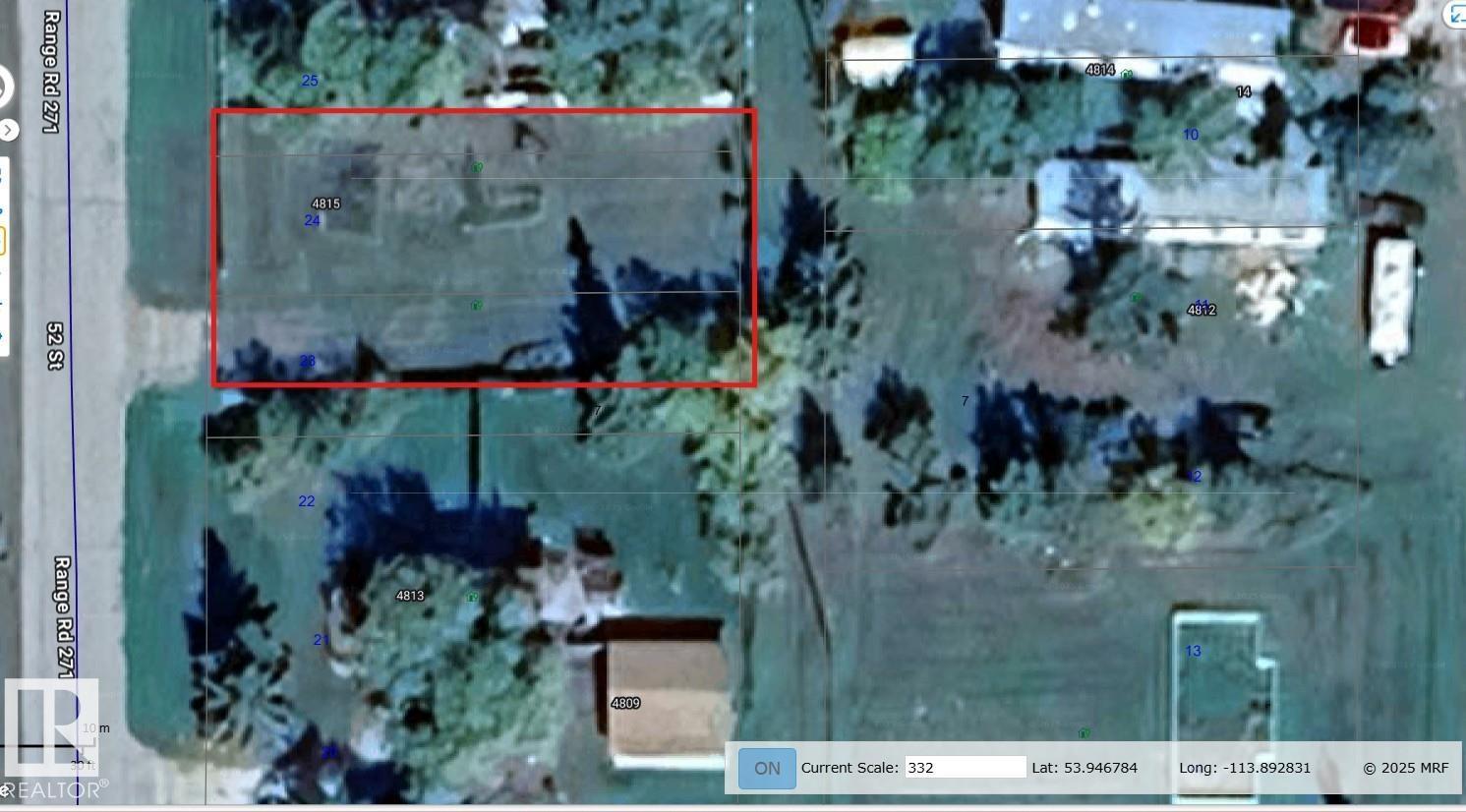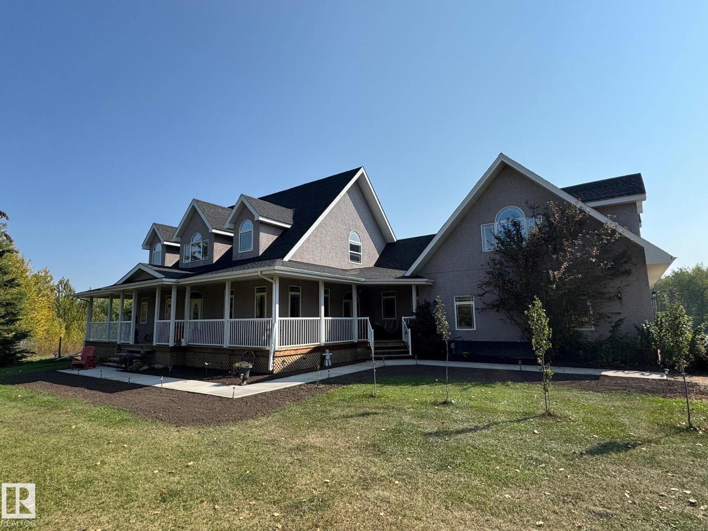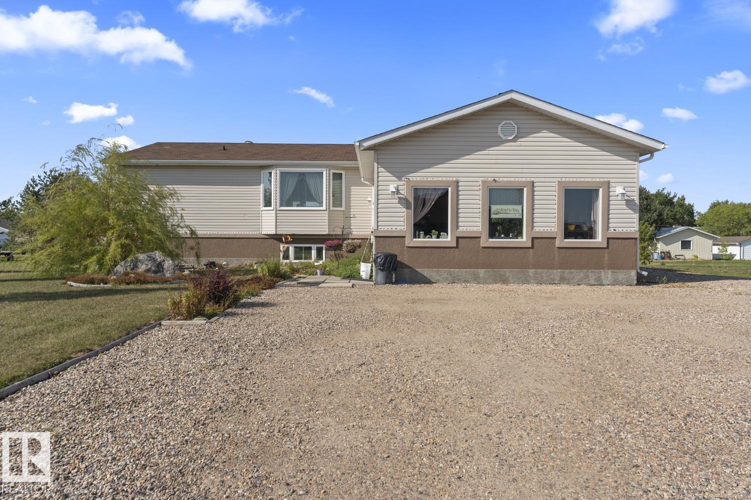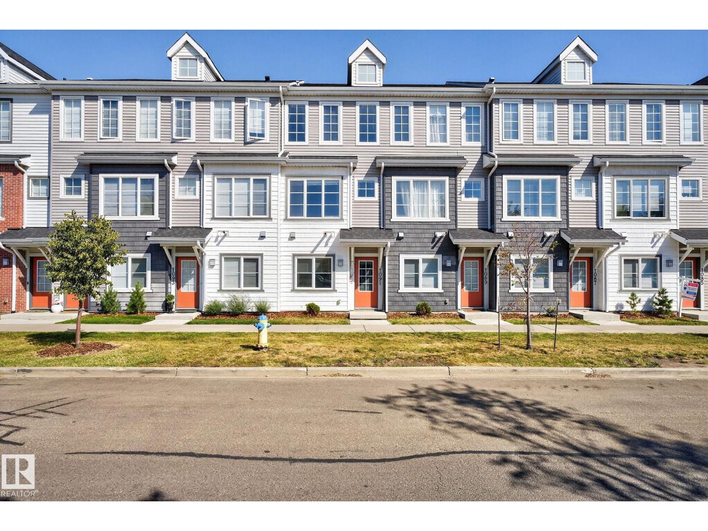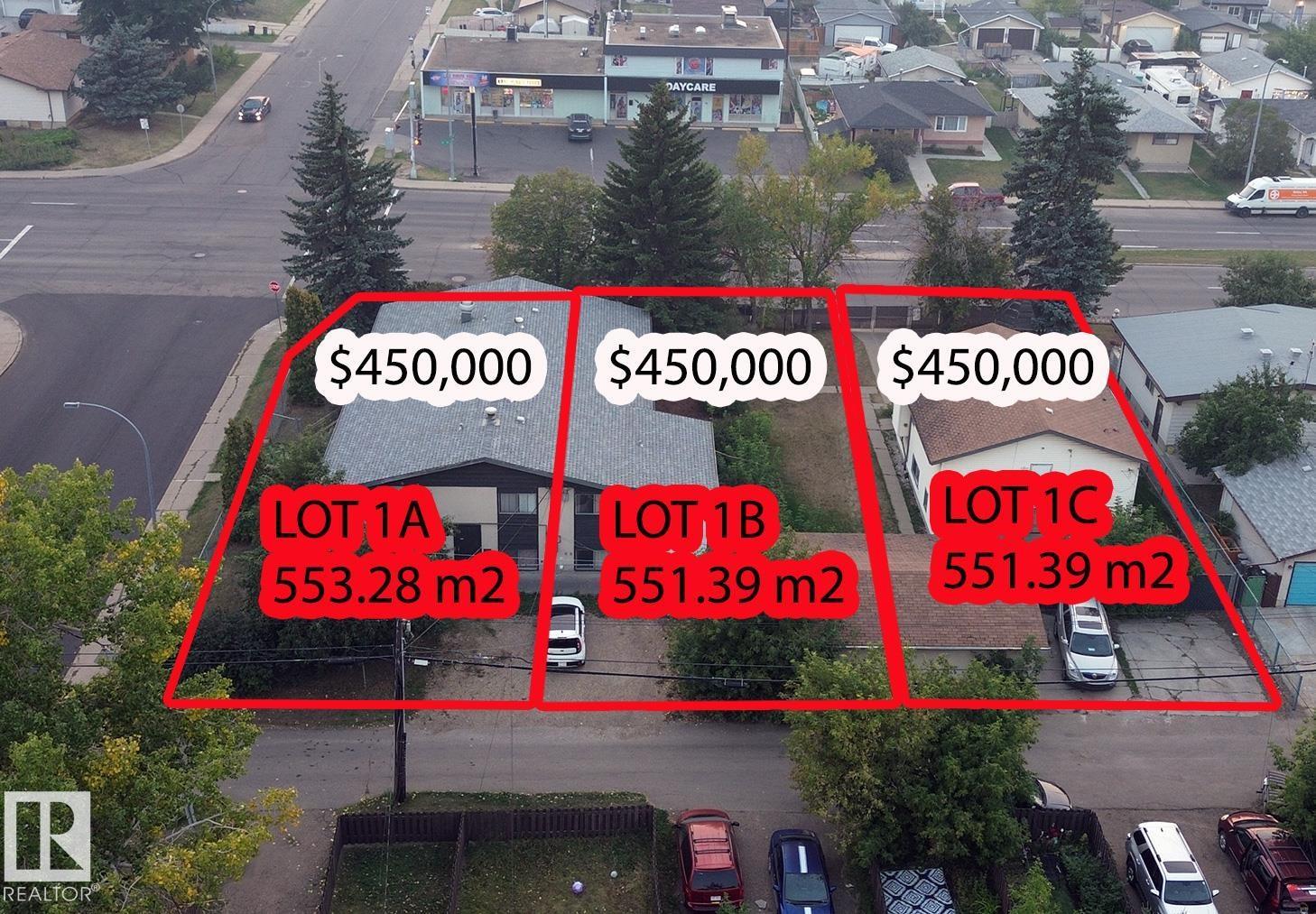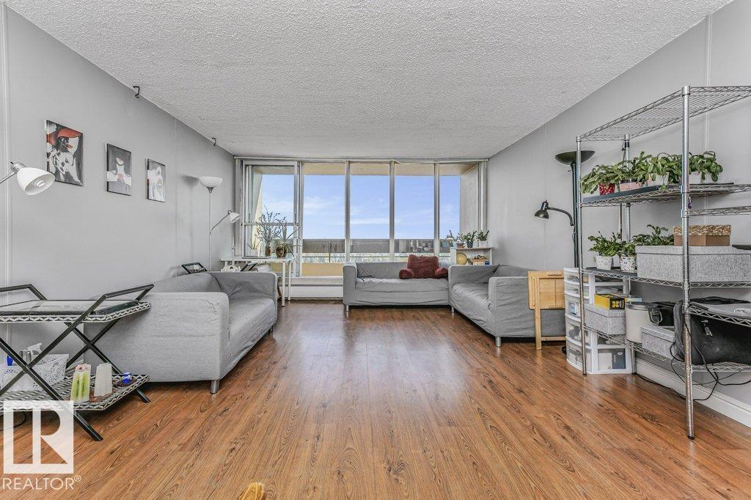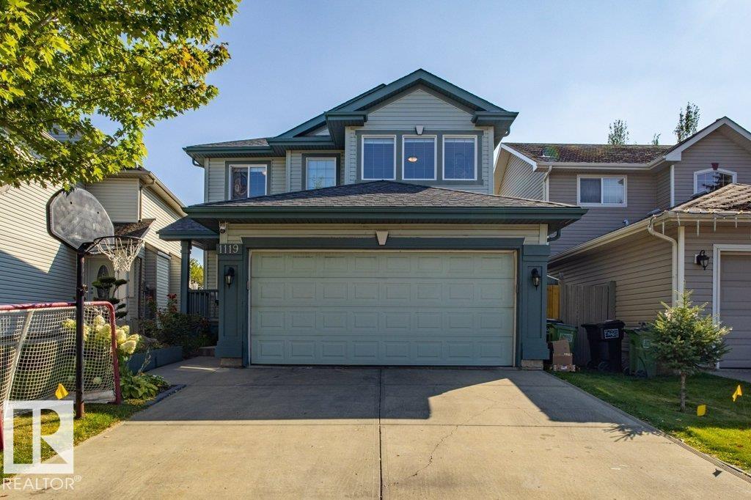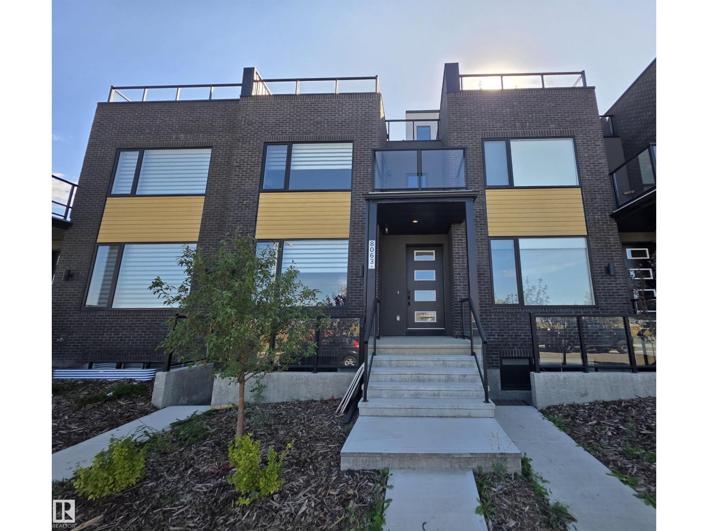
#307 10134 100 St Nw
Edmonton, Alberta
Charming Corner Studio Loft in the Iconic McLeod Building! Nestled in the heart of downtown, this home puts you steps away from award-winning restaurants, boutique shopping, the Art Gallery, Citadel Theatre, and the LRT for effortless commuting. Inside, you’ll be welcomed by soaring 10 ft ceilings and stunning 7 ft tall Chicago-style windows that fill the space with natural light. Sound-cushioned walls create comfort and quiet living and in-suite laundry adds everyday convenience. Condo fees of $685 per month include all utilities—power, heat, and water. For investors, this property offers immediate returns with a reliable tenant already in place and a lease secured until May 1st, 2026. Note: no parking available in the building. Historic charm, modern convenience, and a turnkey investment—don’t miss, the MCleod Building! (id:63013)
Century 21 Smart Realty
3909 49 Av
Beaumont, Alberta
Discover this beautiful north facing, 2-storey in Forest Heights, Beaumont with a fully finished WALK-OUT basement! Step inside to a soaring open-to-above living room, formal dining, family room and a bright open kitchen with walk-thru pantry (roughed-in for a spice kitchen). Enjoy views of the walking trail and beautiful pond from two large balconies on the back of the home! The main floor offers a versatile den/bedroom with full bath. Upstairs features 4 bedrooms, 3 full baths, and a large bonus room. The walk-out basement offers an in-law suite with 2 bedrooms, full bath, 2nd kitchen, plus an additional owner’s suite with half bath. Designed for comfort with 2 furnaces & Central AC! Backing onto a walking trail and just steps from a serene pond, this home combines spacious living with natural beauty—perfect for large families or multi-generational living. (Offers over 4,200 sq.ft of total living space!) (id:63013)
Century 21 All Stars Realty Ltd
#20 1225 Wanyandi Rd Nw
Edmonton, Alberta
Discover the ultimate blend of comfort, elegance, & security in the gated community of Eagle Point! Low-maintenance living at its finest, this exclusive enclave offers lock-&-leave convenience for travel while surrounding you w/ beauty & sophistication. Step inside this 1,916 sq. ft. half duplex bungalow & be greeted by a striking circular foyer leading to a versatile den/bdrm. The open-concept design features soaring 12’ ceilings in the living & dining areas, creating an expansive, light-filled atmosphere ideal for both entertaining & everyday living. The kitchen is a chef’s dream, complete w/ s/s appliances, gas cooktop, granite island & walk-in pantry. Expansive windows bring the outdoors in, while the 23’ deck is the ideal setting for morning coffee or evening sunsets. Unwind in the spacious primary suite, featuring a spa-like 5-pc ensuite w/ luxurious glass shower. Just steps away from serene river valley trails & private golf club, this home combines the best of nature & secured urban living. (id:63013)
RE/MAX Excellence
RE/MAX Elite
7540 81 Av Nw
Edmonton, Alberta
This modern 2-storey semi-detached home in King Edward Park features a LEGAL BASEMENT SUITE with SEPARATE ENTRANCE, offering excellent potential for rental income or multi-generational living. The main floor includes a bright living room with feature wall and fireplace, a dining area, a stylish kitchen with centre island, a versatile den/office that can also serve as a bedroom, and a half bathroom. Upstairs, you’ll find three bedrooms and two full bathrooms, including a spacious primary suite with a walk-in closet and ensuite, along with convenient upper-floor laundry. Large, well-placed windows throughout the home create an airy, open feel and allow plenty of natural light to flow in. The fully finished adds even more value with a fourth bedroom, full bathroom, second kitchen, second living room, and its own laundry. With 9’ ceilings, LED lighting, fireplace, double detached garage, this home combines modern comfort with the charm of the established King Edward Park community. (id:63013)
Century 21 Smart Realty
4813 & 4815 52 St
Busby, Alberta
Fabulous Opportunity in the Hamlet of Busby! This partially landscaped double lot offers a generous combined size of 20m x 38m (approximately 65.6 ft x 125 ft), with each individual lot measuring 10m x 38m. A gravel driveway is already in place, providing easy access and a head start on development. Municipal services are available via a forced-main sewer system—septic tanks will be required for connection. Located in the convenient and welcoming community of Busby, this property is ideal for those seeking a peaceful lifestyle with easy access to amenities. The locally acclaimed K–9 Busby School is just minutes away, making this a great spot for families. Enjoy the best of both worlds—just 38 minutes to West Edmonton and 18 minutes to Westlock. (id:63013)
Exp Realty
100 Aspen Dr
Athabasca Town, Alberta
Your Acreage Dream Just Minutes from Town Have you been searching for an acreage close to town but without sacrificing privacy? This stunning property in Aspen Ridge Estates offers the best of both worlds—just minutes from downtown Athabasca and local schools, yet tucked away on a beautifully landscaped lot. The backyard is fully fenced for your four-legged friends, while the rest of the acreage is a perfect mix of mature trees and manicured green space. Newly planted trees along the driveway will soon create a breathtaking natural entrance to your home. Inside, this spacious four-bedroom home defines comfortable luxury. Three of the bedrooms feature their own private en-suites, making it ideal for families or guests. A spacious loft above the garage provides a completely private living space, while the full, unfinished walk-out basement is ready for your vision—whether that’s a recreation area, extra bedrooms, or even a separate suite. Do not miss this opportunity. (id:63013)
RE/MAX Excellence
3808 2nd St
Mallaig, Alberta
Mallaig Alberta, known for its charm, hockey, curling, haying in the 30's, everyones K-12 school which is currently one of Albertas new schools to be built. Also home to the local St. Arnault Lumber store, Library, General Store, Banking, Canada Post, Senior Lodge, Bar/Tavern and just over 200 lovely folks. This clean and quiet hamlet also backs the Iron Horse Trail, is 35 minutes to Bonnyville, 25 minutes to St. Paul, 2 hours to Edmonton and 1 hour to Cold Lake. Its a fantastic spot to raise your family and stay well into your senior years. With 1600 ft² on ONE floor and 1500 ft² in the basement, this home offers just over 3000 ft² of living space, it also features 7 BEDROOMS, a large 25' recreation room, 12'x14' ensuite with closet, elevated basement ceilings and a front attached 21'x23' garage that has been converted to a business space with a designated washroom. Outside features a side driveway to the back, an abundance of parking and vacant lots next door! Live the quiet life! (id:63013)
Century 21 Masters
1091 Gault Bv Nw
Edmonton, Alberta
Introducing a sleek and contemporary townhouse nestled in the vibrant community of Griesbach. This 3-storey home boasts spacious living across 1,305sqft, featuring 3 bedrooms & room for all. The main floor welcomes you w/ a bright flex room, a half bath & access to your drywalled single attached garage. Heading up the first set of stairs, you'll find an open-concept living space, where the kitchen, dinette and living room flow seamlessly; perfect for entertaining. The primary & 2 additional bedrooms on the upper level offers privacy & tranquility. Features include: upgraded finishing throughout, S/S appliances, Quartz Countertops, Balcony with gas BBQ hook-up & Upstairs Laundry. Ample visitor parking for when you have family & friends over, this place is a entertainers dream! all this and being minutes away from Schools, Griesbach Village, Northgate, Anthony Henday & Yellowhead Trail! Experience urban living at its finest in this stylish modern home you can call your own, a must see today. (id:63013)
RE/MAX Excellence
6508 134 Av Nw
Edmonton, Alberta
Development opportunity! The property and next door, 13407 66 street - these two Properties are in the process of REZONING (RS to RSMh12) and SUBDIVISION to create THREE approx. 550m2 lots (Lot1A, Lot1B, & Lot1C ). Lot1A $450,000, Lot1B $450,000, Lot1C $450,000. The buyer prefers to purchase all together for $1,350,000. The Buyer can still get mortgages. The two properties are rented. 6508 134 Ave is tenant-occupied at $3,000/month. Next door, 13407 66 Street is renting at $1,900/month. All properties are sold “as is, where is.” (id:63013)
Maxwell Polaris
#143 8735 165 St Nw
Edmonton, Alberta
Conveniently located in the west end, enjoy ample shopping and restaurants nearby. Quick access to the Whitemud, Anthony Henday, and steps away from the soon-to-be completed LRT station. Perfect location for those working at West Edmonton Mall, or the Misericordia Hospital. This spacious one bed/one bath is on the 14th floor of a pet friendly building. Enjoy the sunset every evening on your huge south facing balcony boasting a spectacular view of the city! The affordable condo fees include heat, water, AND electricity. This one is perfect for first time home buyer or rental property investor; with a reliable long term tenant possibility. Recent paint, light fixture, refrigerator, and dishwasher upgrades. WELCOME HOME! (id:63013)
Royal LePage Premier Real Estate
1119 114 St Sw
Edmonton, Alberta
This beautifully maintained Jayman-built home offers over 2,000+ sq. ft. of living space (plus a fully finished basement) in the desirable, family-friendly community of Rutherford. Ideally located near the airport, shopping, public transit, excellent schools, and major roadways, it provides both convenience and comfort. Recent upgrades include a new hot water tank, shingles, kitchen countertops + upgraded sinks, carpet, updated bathrooms, and most appliances replaced within the last three years. The property is fully fenced and landscaped, featuring mature fruit trees for added charm. Inside, the freshly painted home features 4 spacious bedrooms, 3.5 bathrooms, three inviting living areas, a generous basement storage space, and a well-sized double garage. (id:63013)
Century 21 All Stars Realty Ltd
8063 Cedric Mah Rd Nw
Edmonton, Alberta
Last brand new roof top patio unit with fully contained two bedroom basement suite. Main house is a 3 bedroom 2.5 bath. 9ft basement and main floor ceilings, 50 inch linear fireplace, Large kitchen with prep island, walk in pantry and Stainless appliances. Custom barn door, quartz countertops through out and tiled backsplash. Upper floor laundry, ensuite and walk in closet in the main bedroom. Basement suite is a two bedroom with separate entrance full appliances and in suite laundry, current rents in the area for a suite are at $1600 per month. Builder is willing to help find a tenant to help off set the mortgage payment. Home is geothermally heated and cooled, landscaping, fencing and double garage are included. Close to downtown, NAIT and the LRT expansion. Furniture in home negotiable. (id:63013)
Homes & Gardens Real Estate Limited

