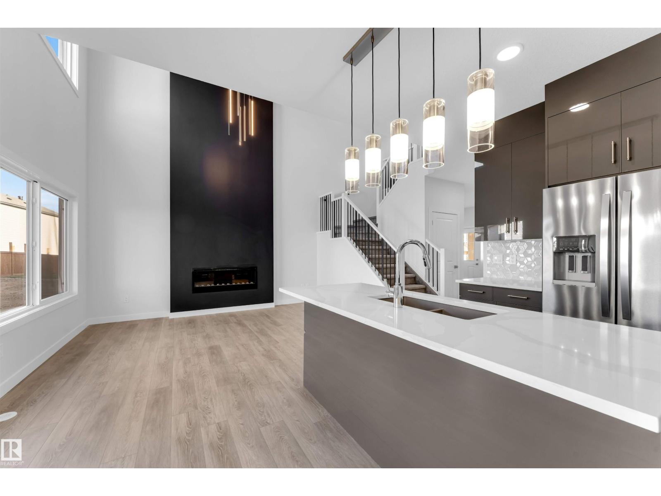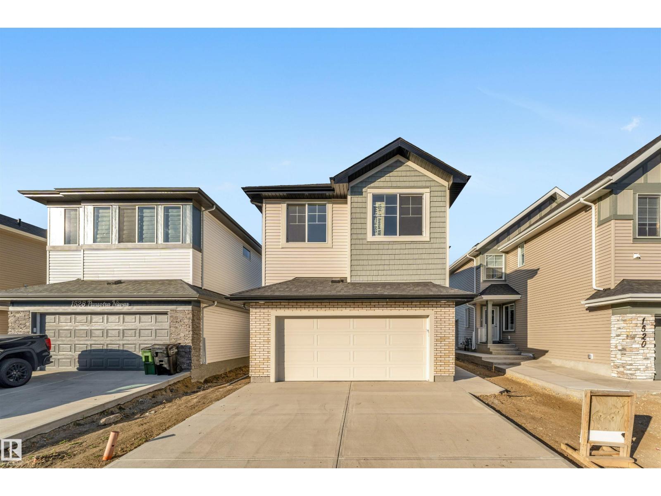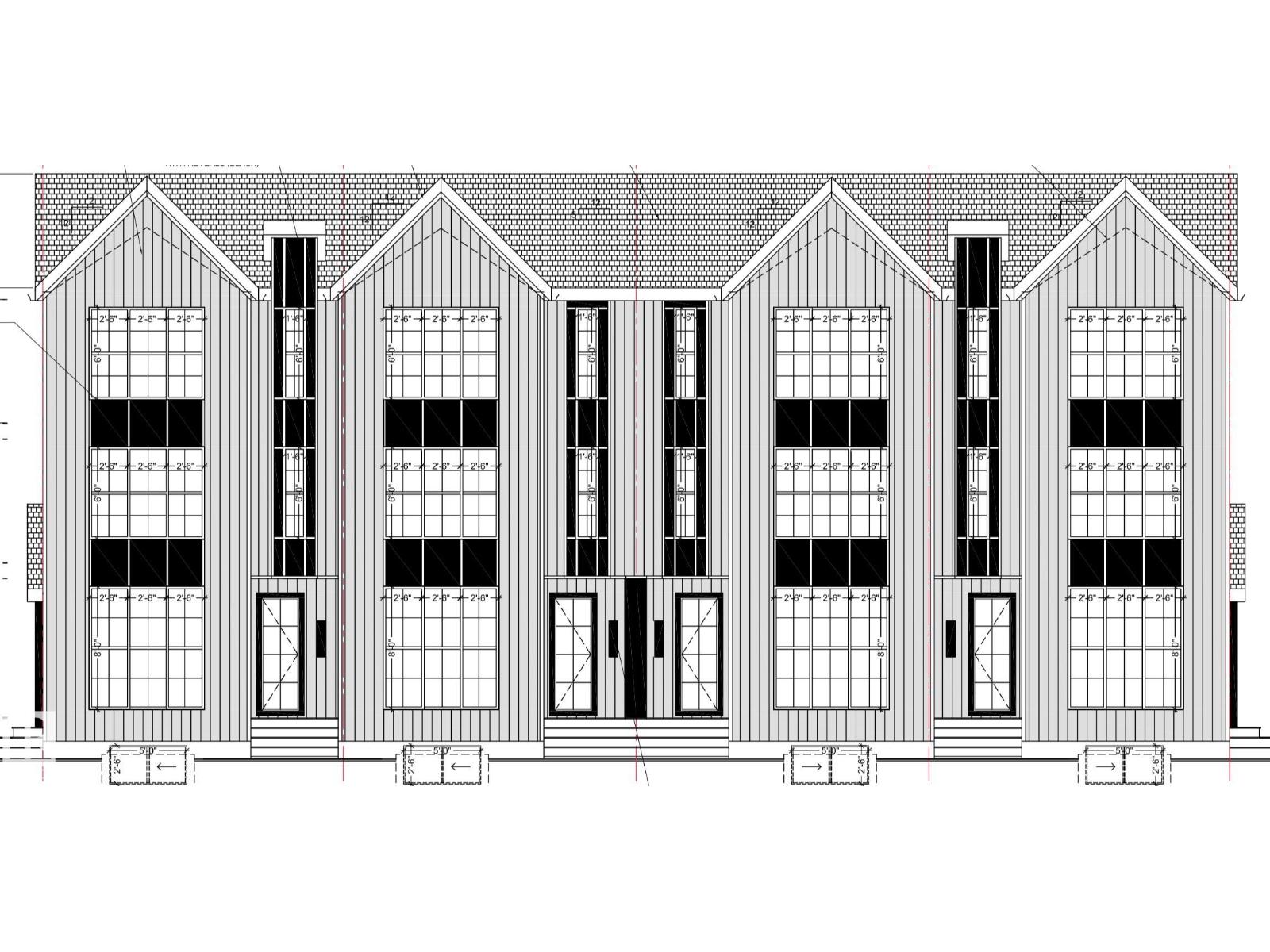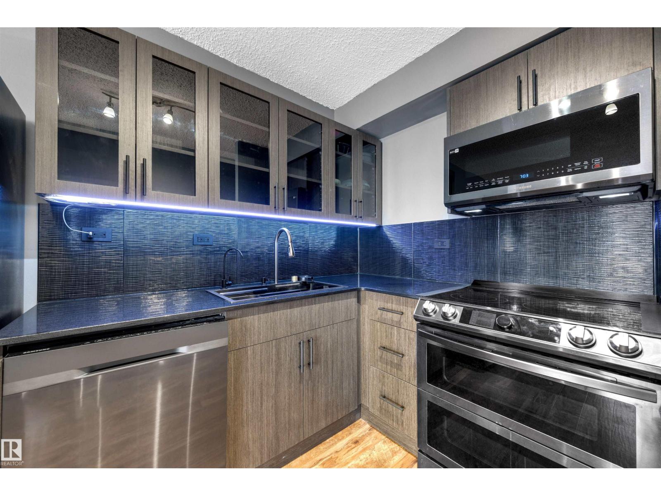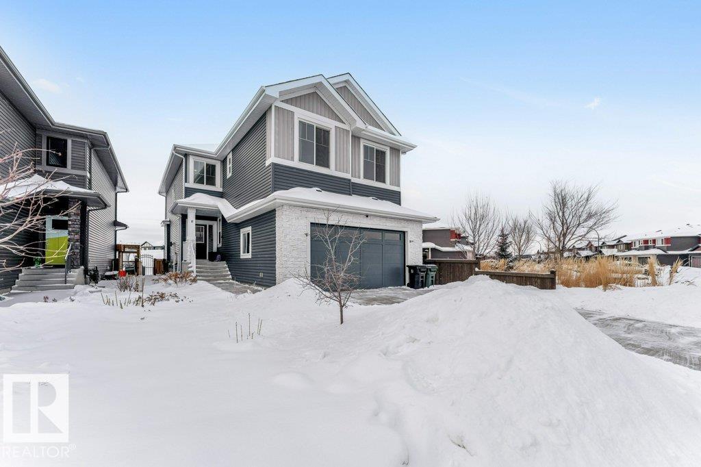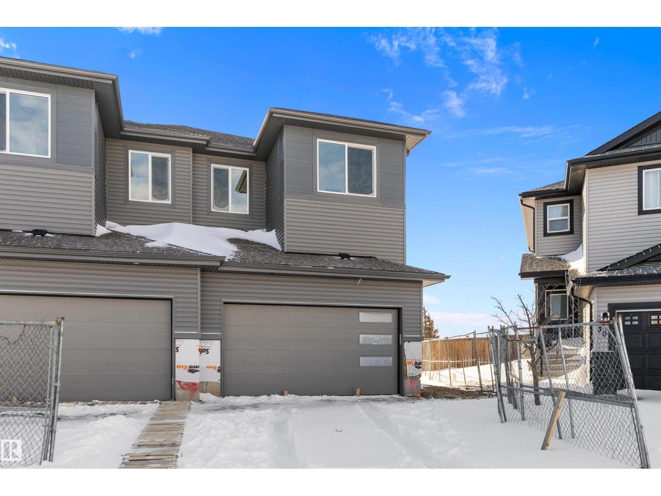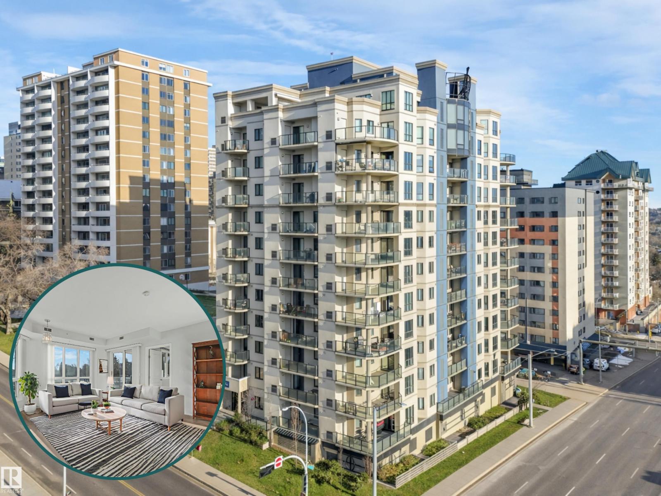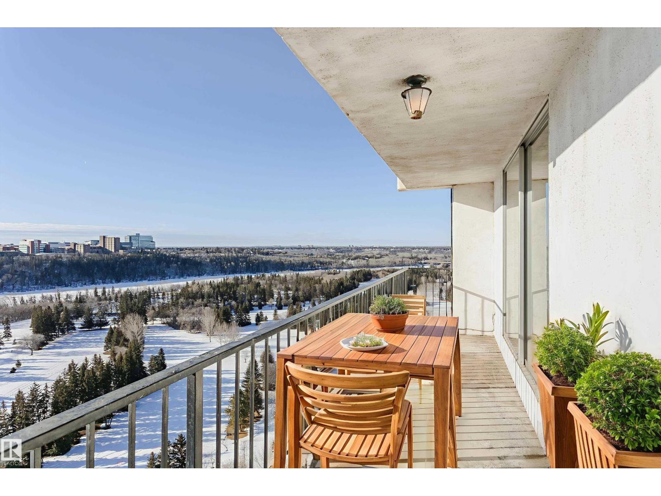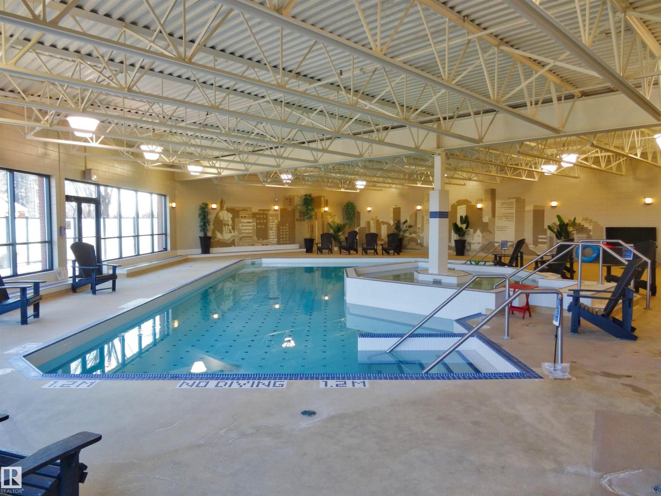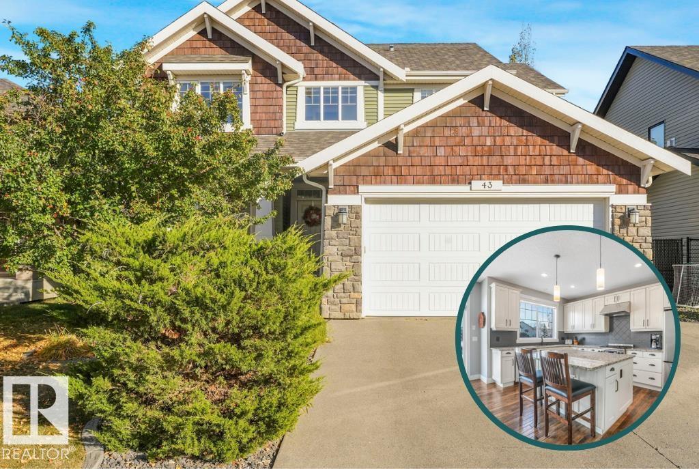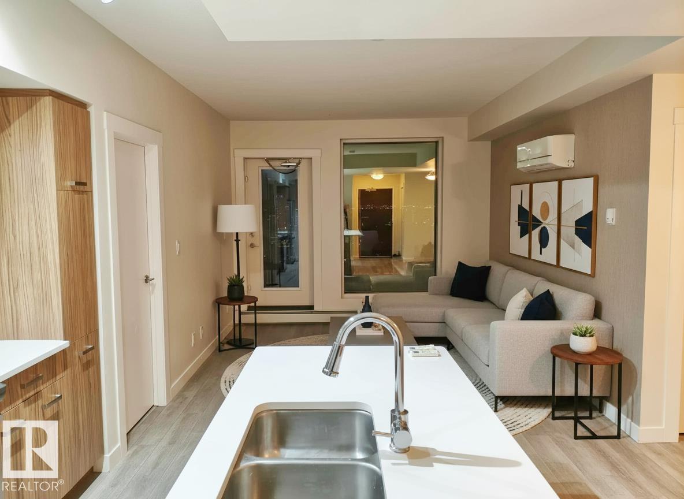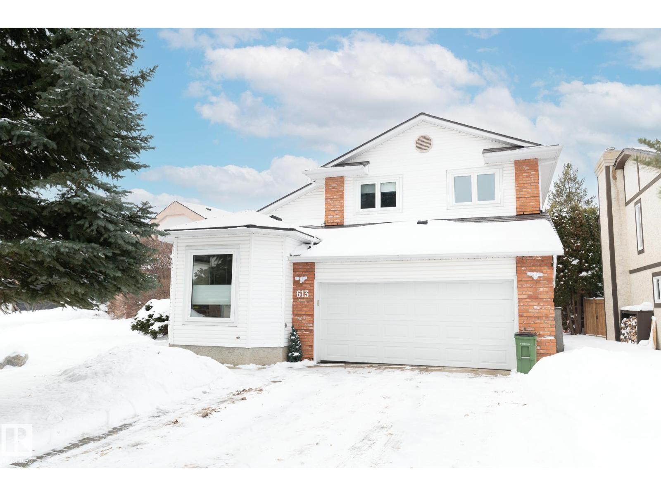
935 18 Av Nw
Edmonton, Alberta
*OPEN TO BELOW* *MAIN-FLOOR BED AND BATH* *PRIME ASTER LOCATION NEAR AMENITIES* Step inside this thoughtfully designed two-storey detached home in Aster, featuring soaring 9’ ceilings and modern vinyl plank flooring throughout. The bright open-concept main floor seamlessly connects the kitchen, dining, and living areas, perfect for entertaining or everyday living. Upstairs, enjoy a spacious bonus room, a tranquil primary suite with ensuite, additional bedrooms, and convenient upper-floor laundry. Located close to schools, parks, shopping, and transit, this home blends comfort with a prime location. (id:63013)
Nationwide Realty Corp
911 18 Av Nw
Edmonton, Alberta
**OPEN-TO-ABOVE DESIGN**MAIN FLOOR BEDROOM & BATH**PRIME ASTER LOCATION NEAR AMENITIES**. Welcome to this beautifully crafted home in the sought-after Aster community. Designed with modern living in mind, this two-storey residence offers 9’ ceilings, stylish vinyl plank flooring, and a bright open-concept main floor ideal for everyday living and entertaining. The kitchen flows seamlessly into the living and dining areas, while a main-floor bedroom and bath add flexibility for guests or family. Upstairs features a spacious bonus room, a serene primary suite with ensuite, additional bedrooms, and convenient upper-floor laundry. Located close to schools, parks, shopping, public transit, and with easy access to major routes—this is an exceptional opportunity to own a brand-new home in a growing neighbourhood. (id:63013)
Nationwide Realty Corp
14039 104 Av Nw
Edmonton, Alberta
CORNER LOT in GLENORA measuring 53.2 ft x 149.9 Ft. The old home has already been demolished & removed. The site is ready to build! Plans available for 8 plex. Main units designed to be 3 storeys, 4 bedrooms & 3.5 baths @ +1950 SQFT. This sought after neighbourhood will bring Strong Rents for your rental portfolio. An excellent project for CHMC MLI Financing. This is a fantastic location in the heart of Glenora with Amenities, Transportation, Schools, and a shops all within walking distance. (id:63013)
Real Broker
#1702 10150 117 St Nw
Edmonton, Alberta
Enjoy elevated top-floor living in this fully renovated 1-bed, 1-bath condo—modern, bright, and thoughtfully designed. This unit features all-new stainless steel appliances, quartz counters, upgraded lighting, and a refreshed open layout that feels spacious and inviting. The spa-inspired bathroom includes a steam shower and smart toilet, offering rare luxury at this price point. A/C keeps the space comfortable year-round, and the balcony provides a quiet spot to unwind. The building is pet-friendly and Airbnb-friendly with great amenities including a pool and fitness area. Located steps from groceries, restaurants, transit, 124 Street boutiques, parks, and nearby schools, this move-in-ready condo is perfect for first-time buyers or savvy investors who want style, convenience, and excellent value. (id:63013)
Liv Real Estate
73 Prospect Pl
Spruce Grove, Alberta
BACKING ONTO PRESCOTT SCHOOL YARD WITH NO REAR NEIGHBOURS! CORNER LOT & 2 MINS walk to LARGE POND, This beautifully upgraded home features 4 bedrooms, 2.5 bathrooms,a main floor DEN and a SIDE ENTRANCE offering exceptional space and functionality for modern family living. The main floor showcases an impressive OPEN TO ABOVE concept with a bright living area highlighted by a tiled fireplace and elegant glass railing, along with a convenient half bathroom.The extended kitchen is thoughtfully designed with quartz countertops, built-in appliances, under-cabinet lighting,and built in SPEAKERS creating a perfect space for both everyday living and entertainment.Upstairs, the spacious primary suite offers a walk-in closet and a luxurious 5-piece ensuite, complemented by three additional bedrooms, a bonus room, and a full bathroom and a laundry with SINK and lots of cabinets. 4 windows in the basement provides endless potential for future development.This home truly combines location,luxury,comfort and lifestyle! (id:63013)
Century 21 All Stars Realty Ltd
34 Astoria Pl
Devon, Alberta
Step into luxury with this 1,900+ sq ft brand-new duplex in the heart of Devon. From the 9' ceilings and massive windows to the flexible main-floor office, every inch of this home exudes modern elegance. The second floor offers three spacious bedrooms and a huge bonus room, providing plenty of space for work and play. Complete with a double attached garage and situated just moments from local shopping and nature trails, this home combines effortless style with everyday convenience. Don’t miss your chance to own one of Devon’s finest new builds! (id:63013)
Real Broker
#202 9707 106 St Nw
Edmonton, Alberta
Executive downtown living in this beautifully updated 2 bed, 2 bath, corner unit, located in a well maintained adults only, pet friendly building. This bright & spacious home features brand new flooring & paint throughout, & professionally scraped flat ceilings w no stucco for a clean modern finish. The open concept layout is filled w natural light, while the kitchen offers abundant cabinetry, a corner pantry & breakfast bar, it flows seamlessly into the living & dining areas. Enjoy an expansive wraparound balcony w south facing views of the river & Walterdale Bridge, along w west views toward Symphony Tower. The primary suite includes a walk in closet w a private ensuite featuring a walk in shower. The 2nd bed is ideal for guests or a home office. Additional full bath w soaker tub & a large in-suite laundry room w extra storage. Secure U/G parking, security door entry, an on site gym & rooftop patio complete the package. All w/in walking distance of the river valley, downtown markets and AB Leg building! (id:63013)
RE/MAX River City
#1004 11307 99 Av Nw
Edmonton, Alberta
Welcome to Valhalla! An iconic, well maintained quiet CONCRETE HIGH RISE offering outstanding amenities and unbeatable location. This RECENTLY UPDATED 1 bed, 1 bath condo is located on the 10th floor, has a NEWLY RENOVATED kitchen and bathroom, and showcases stunning SOUTH FACING VIEWS of the river valley & Victoria Golf Course from both the unit and the SPACIOUS BALCONY. Inside, the home has been refreshed with new paint and new flooring, creating a clean, modern feel throughout. The building features a well-equipped recreation facility, an INDOOR SALT WATER POOL WITH RIVER VALLEY VIEWS, outdoor patio, party room, visitor parking, and more. This stunning unit incl one UNDERGROUND PARKING STALL . Valhalla is PET FRIENDLY with board approval. CONDO FEES INCL UTILITIES and on site management & there is a nearby laundry room conveniently located on each floor. Enjoy walking distance to the Brewery District, Royal Glenora Club, River Valley, downtown dining, and countless amenities! (id:63013)
RE/MAX River City
#430 7825 71 St Nw
Edmonton, Alberta
NEW PRICE ! Beautiful Top-Floor 2 Bed(+den), 2 Bath Apartment in a Full-Amenity Building with TWO Titled parking ! Welcome to this bright and spacious top-floor apartment featuring 2 bedrooms(+Den) and 2 full bathrooms, including a private en-suite and a generous walk-in closet in the primary bedroom. Enjoy the convenience of in-suite laundry, making everyday living more comfortable and efficient. This well-maintained unit also comes with titled, heated underground parking plus an additional titled outdoor stall, providing options for you and your guests. Recreation Building amenities include - elevator for easy access, fully equipped gym, swimming pool, party/entertainment room, sauna room, secure underground parking (with storage cage) and more ! This is the perfect starter home or investment opportunity, blending comfort, convenience, and community living. (id:63013)
Initia Real Estate
43 Normandeau Cr
St. Albert, Alberta
Stunning in St. Albert, this beautifully upgraded two-storey backing onto walking paths is designed for the busy family who wants space, style & everyday luxury without compromise. Thoughtfully laid out for real life, the home features granite throughout, a chef-inspired kitchen w high-end appliances incl gas stove, walk-in pantry & expansive gathering areas perfect for busy mornings, family dinners & effortless entertaining. Hand scraped style hrdwd floors & lg windows fill the home w natural light, and a spacious main floor office for those WFH days. Upstairs, dbl doors lead to a serene primary retreat w vaulted ceilings, huge walk-in closet & 5 piece ensuite w upgraded stone, tiled shower, heated floors & jacuzzi tub. Two additional beds, bonus room & upstairs laundry support easy family living. The fully finished basement adds a lg family room, 4th bed, den/gym space, storage & full bath. Enjoy central AC, dbl attached heated garage, deck, landscaped yard & a quiet crescent close to parks & schools. (id:63013)
RE/MAX River City
#2505 10410 102 Ave Nw
Edmonton, Alberta
Experience elevated urban living in this modern 2-bedroom, 2-bathroom residence perched high on the 25th floor in the heart of Downtown Edmonton. Designed for comfort and sophistication, this home showcases breathtaking skyline views from every room — day or night. Step inside and be impressed by the high-end finishes throughout. The open-concept living area features premium vinyl flooring (no carpet), sleek quartz countertops, and full-size stainless steel appliances that blend functionality with luxury. Each bedroom offers independent air conditioning, ensuring personalized comfort year-round. Built in a solid concrete structure, this building is known for its exceptional durability, quiet interiors, and long-lasting quality — a rare find in downtown living. Enjoy the convenience of low condo fees that include access to top-notch amenities, making this property ideal for both professionals and investors seeking value without compromise. (id:63013)
Initia Real Estate
613 Whiston Wd Nw
Edmonton, Alberta
Pride of ownership shines in this coveted west-end neighborhood, where serenity greets you the moment you turn in and the drive home becomes something to look forward to. This 2400+ sq ft two storey has been lovingly maintained with tasteful updates throughout. The main floor is warm and welcoming, offering soaring vaulted ceilings, a formal dining room, a front den/flex space, and two inviting living areas perfect for family life or entertaining. Upstairs features two spacious bedrooms, a naturally lit full bath, and a true primary retreat with room to unwind or start your day in comfort. The basement adds the ideal spot for movie nights, hobbies, and exceptional storage for an active household. Within the last 10 years enjoy the benefits of replaced windows, furnaces, hot water tanks, roofing, and more! Outside, there’s plenty of parking and room to enjoy, and the home is air conditioned for year-round comfort. A fantastic spring possession makes this an opportunity you won’t want to miss. (id:63013)
RE/MAX Preferred Choice

