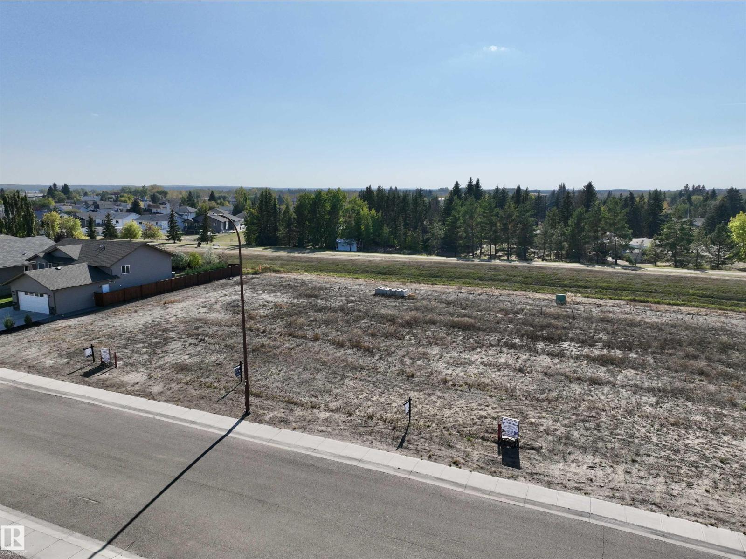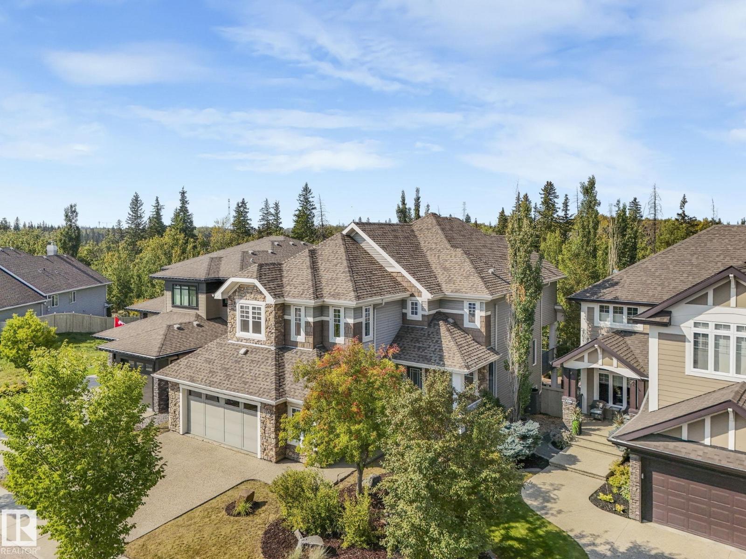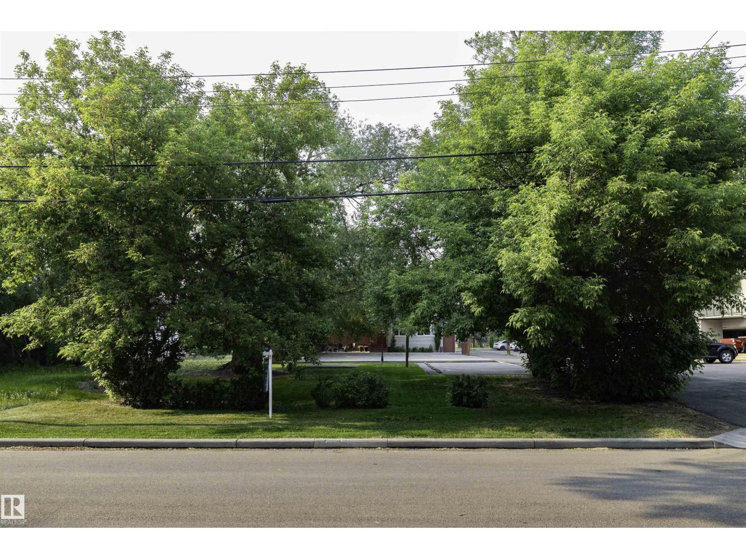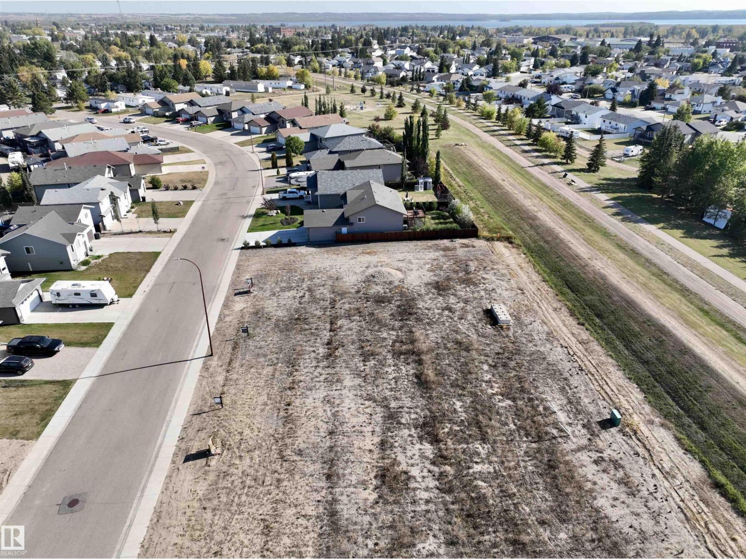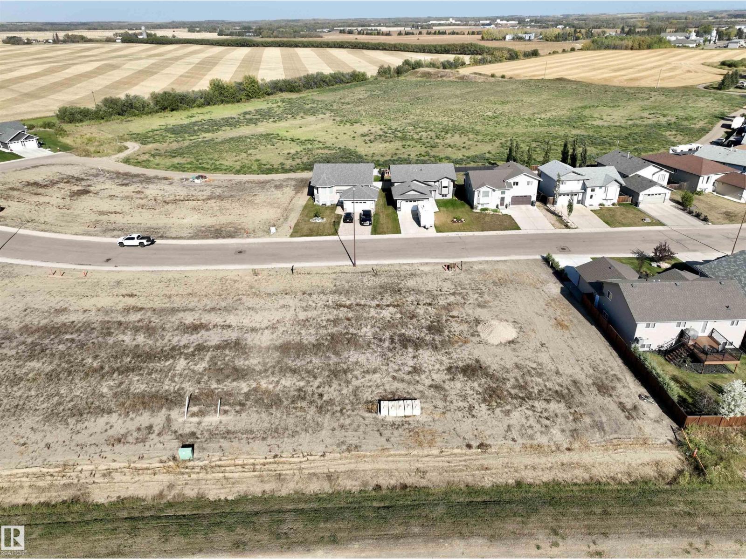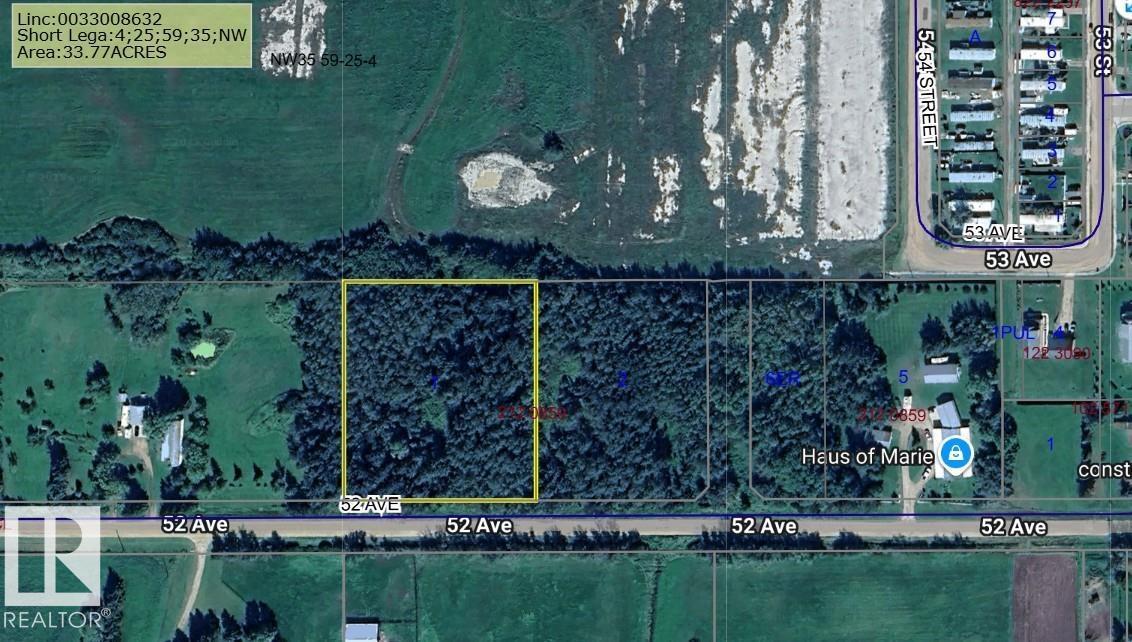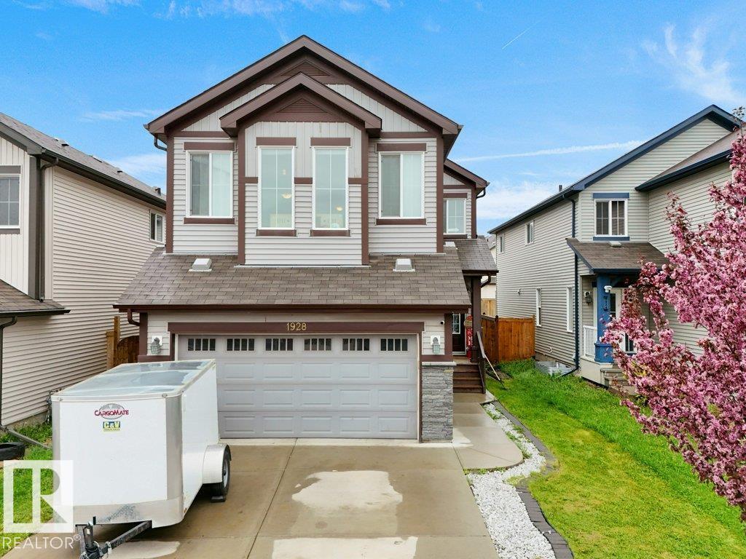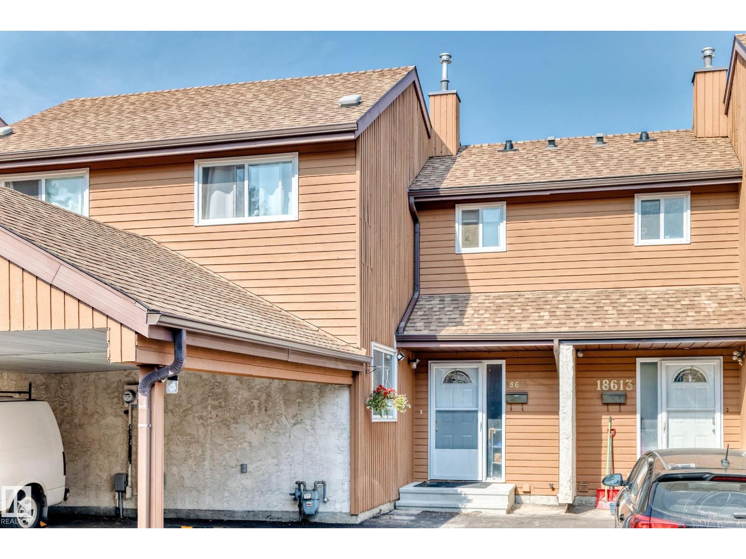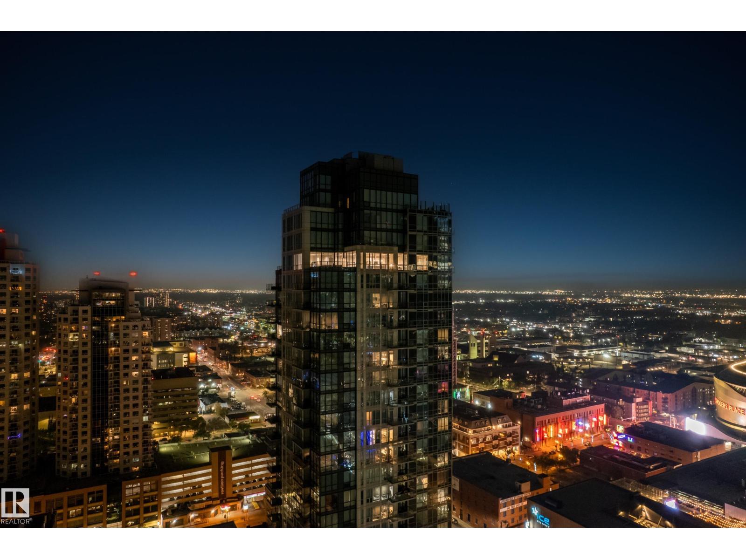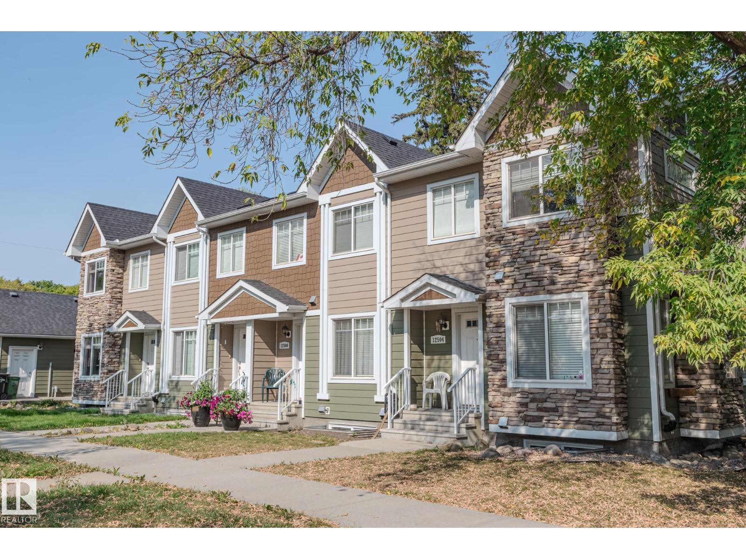
5561 55 Av
St. Paul Town, Alberta
Bare Lot in Park Avenue Estates - Ready to build your dream home? This spacious lot is nestled in one of St. Paul's most sought-after new subdivisions. With convenient school bus service, the Iron Horse Trail just steps away, and a nearby park for the kids, it’s the perfect spot to create the home and lifestyle you’ve been envisioning from the ground up! (id:63013)
Century 21 Poirier Real Estate
1232 Chahley Landing Ld Nw
Edmonton, Alberta
Executive WALKOUT property backing onto the Wedgewood Ravine!– VIEWS FROM EVERY LEVEL! This upgraded luxury home has 4 bdrms + bonus room & den, 3.5 baths, approx 4300sqft of finished living space including a finished WALKOUT basement & oversized double garage-all on a fully landscaped lot! You will love the unique layout & beautiful finishings throughout! The spectacular kitchen features granite counters, island w/eating bar, upgraded cabinets, tile backsplash & hardwood flooring that extends into the dining area. The living room boasts a inside/outside gas fireplace as well as large windows that let in plenty of natural light. Completing the main level is a home office with view, laundry room, boot room & powder room. Upstairs, the spacious master suite features a large walk-in closet & a luxurious 5 pce ensuite. The 2nd & 3rd beds are a good size & the bonus room is the perfect place to relax! Downstairs is a family room with full bar, theater room, fitness/4th bed, storage area & 4-piece bath. (id:63013)
Maxwell Progressive
10416 87 Av Nw
Edmonton, Alberta
A rare development opportunity in Old Strathcona. Lot B offers 4,893.4 sq. ft. of vacant land with excellent potential. Situated just steps from the River Valley and minutes to the University of Alberta and downtown, this lot provides a prime location for future development. (id:63013)
Sotheby's International Realty Canada
5557 55 Av
St. Paul Town, Alberta
Bare Lot in Park Avenue Estates - If you're looking to build in a fantastic new subdivision in St. Paul, this lot is an ideal opportunity. With school bus service, nearby access to the Iron Horse Trail, and a family-friendly park just around the corner, this location offers everything you need to start building your dream home from the ground up! (id:63013)
Century 21 Poirier Real Estate
5553 55 Av
St. Paul Town, Alberta
Bare Lot in Park Avenue Estates- If you're looking to build in a great new St. Paul subdivision, this is ideal for you. With school bus service, the Iron Horse Trail and park nearby, this is perfect for any family wanting to start their new home from the ground up! (id:63013)
Century 21 Poirier Real Estate
5304 52 Av
Clyde, Alberta
2.27 acres in the village of Clyde with municipal services!! Great location, 30 min to St. Albert. Feels like an acreage as it is on the edge of the village. Modern K-9 school nearby. 295' of frontage and 335' deep (approximately) (id:63013)
Exp Realty
4708 177 Av Nw
Edmonton, Alberta
**NORTH EDMONTON**CYBECKER**Welcome to 4708 177 Ave NW, a beautifully designed modern home offering thoughtfully planned living space. This two story residence is perfect for family living and entertaining. The main floor welcomes you with a bright and open layout, featuring a spacious living room, a formal dining area, and a well appointed kitchen with a convenient walk in pantry. A versatile den offers the perfect space for a home office, complemented by a practical 3pc bath. Ascend to the upper level to discover your private retreat. The expansive primary bedroom is a true sanctuary, boasting a generous footprint, a walk in closet, and a luxurious 4pc ensuite. Two additional well sized bedrooms, a second 3pc bathroom, and a cozy family room complete this floor, providing ample space for everyone. This home includes main-floor laundry and abundant storage. Its efficient and attractive floor plan makes it an ideal choice for those seeking a perfect blend of style and functionality. (id:63013)
Nationwide Realty Corp
Township 540 Highway 834
Chipman, Alberta
1.34 acres to build your dreamhome and have that wide open prairie view - right on the very edge of the village of Chipman. Zoned Urban Reserve (UR) District, so varied potential uses as well. Partially treed lot. Great opportunity. (id:63013)
RE/MAX Elite
1928 51 St Sw
Edmonton, Alberta
This stunning 6-bedroom, 4-bathroom single-family home with a double attached garage offers an exceptional layout and is perfectly located in a highly sought-after neighbourhood of Walker— just minutes from top-rated schools, shopping centres, and all major amenities. Step inside to discover a spacious main floor featuring hardwood flooring, a bedroom with a full bath (perfect for guests or multi-generational living), and a beautifully appointed kitchen with granite countertops, rich cabinetry, and ample space for culinary adventures. Upstairs, you’ll find a bright and airy bonus room, ideal for family movie nights or a kids’ play area. The upper level boasts 3 well-sized bedrooms, including two that share a convenient Jack & Jill bathroom, offering both comfort and privacy. Downstairs, the fully finished basement is an in-law suite complete with a second kitchen, 2 bedrooms, a full bathroom, and a spacious living area — a fantastic option for extended family or rental potential. MUST SEE BEFORE IT GOES! (id:63013)
Century 21 Quantum Realty
18611 66 Av Nw
Edmonton, Alberta
Fantastic location in the family-friendly community of Ormsby! The main floor offers a bright, open-concept living and dining area with newer vinyl plank flooring, plus an updated kitchen and bathrooms. Upstairs you’ll find three spacious bedrooms and a full 4-piece bath. Enjoy the privacy of a fenced backyard and the convenience of a single carport right out front. Just minutes to Ormsby School (K-6), bus route 916 with direct access to Lewis Farms and West Edmonton Mall, scenic walking trails, and shopping at The Marketplace at Callingwood. A wonderful opportunity to own in a well-connected west Edmonton neighbourhood—welcome home! (id:63013)
RE/MAX River City
#2901 10238 103 St Nw
Edmonton, Alberta
Experience unmatched luxury in this stunning 29th-floor PENTHOUSE at The Ultima. This residence offers a rare opportunity to live high above the city with panoramic skyline views that stretch as far as the eye can see. Floor-to-ceiling windows flood the space with natural light by day and showcase the sparkling city lights by night. Step out onto your expansive private balconies and take in the vibrant energy of downtown Edmonton, with Rogers Place, the Ice District, and countless restaurants and shops right at your doorstep.This exclusive home offers open-concept living space with high-end finishes throughout, modern kitchen with sleek cabinetry, spacious bedrooms designed for comfort and style, spa-like bathrooms with contemporary fixtures. The Ultima is a sought-after building with exceptional amenities, including a rooftop lounge, fitness centre, and concierge service. This penthouse is perfect for those seeking a sophisticated urban lifestyle with the best of Edmonton right outside their door. (id:63013)
Real Broker
12504 119 Av Nw
Edmonton, Alberta
Are you looking for a PRIME INVESTMENT opportunity in Edmonton? Located in the bustling community of Prince Charles, this BEAUTIFUL 4-PLEX offers over 4,100 sq. ft. above grade plus full UNFINISHED BASEMENTS in each unit. This building is ready for you to INCREASE YOUR EQUITY by building a secondary suite in each basement! Each home features a BRIGHT AND SPACIOUS main floor with OPEN-CONCEPT living, dining, and kitchen areas, plus CONVENIENT HALF BATHS. Upstairs, TWO LARGE PRIMARY suites, EACH with ENSUITE AND WALK-IN CLOSET! The UPSTAIRS LAUNDRY adds to the tenant appeal. Basements provide additional space for FUTURE DEVELOPMENT, further increasing rental income potential. With MODERN layouts, 4 detached SINGLE-CAR GARAGES, and a CENTRAL location close to schools, shopping, and transit, this property is designed to ATTRACT LONG-TERM RENTERS and deliver RELIABLE CASH FLOW. Rarely do multi-family properties WITHOUT FINISHED BASEMENTS of this SIZE AND QUALITY come available. (id:63013)
Professional Realty Group

