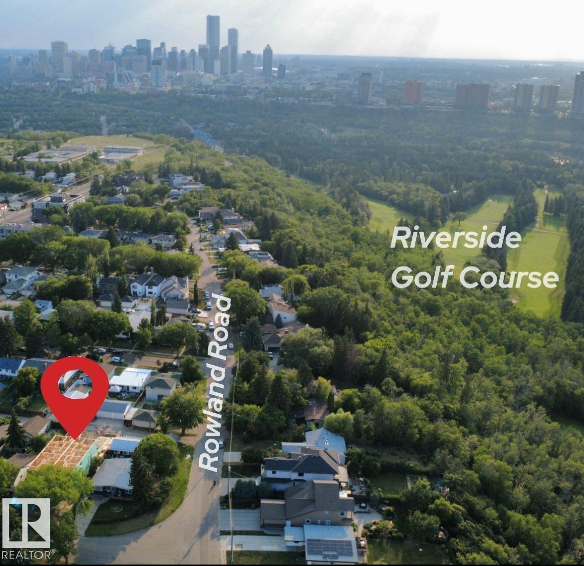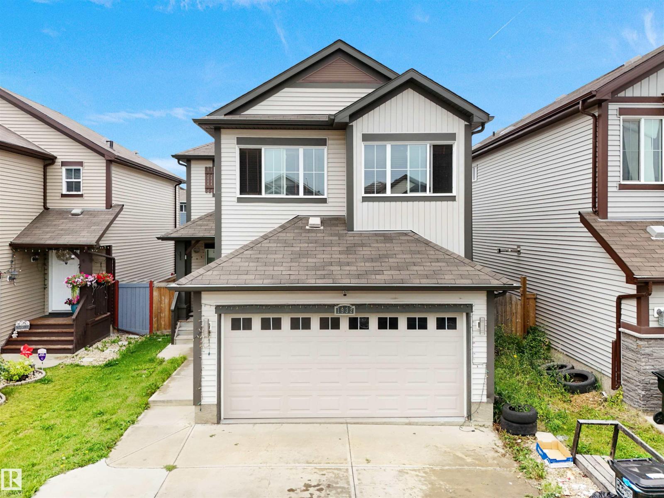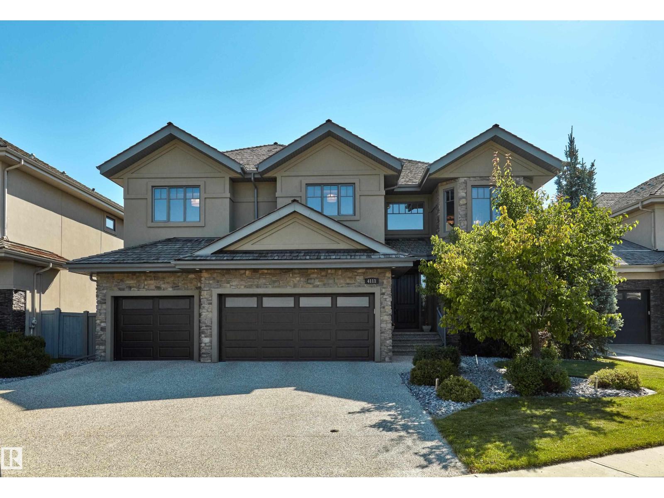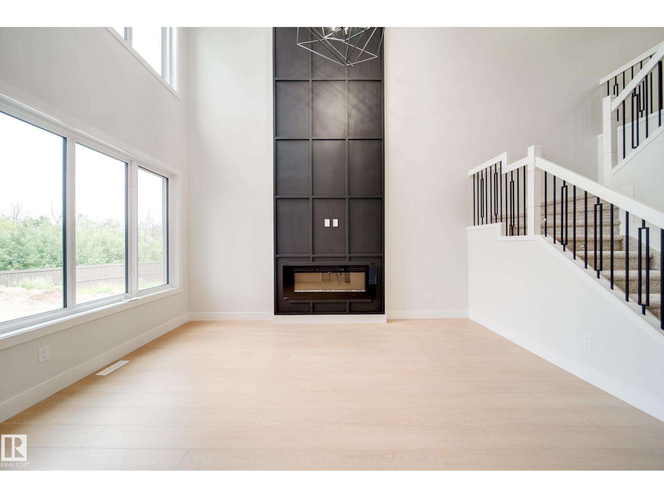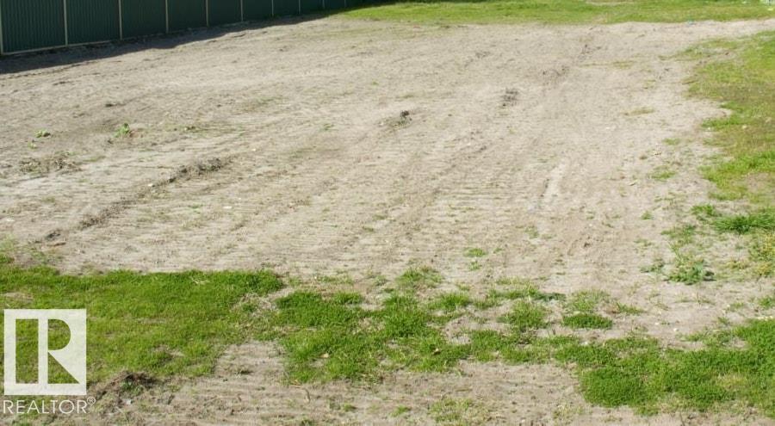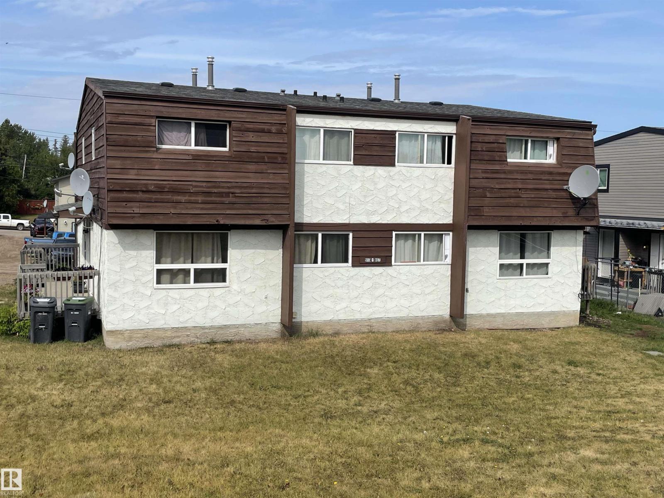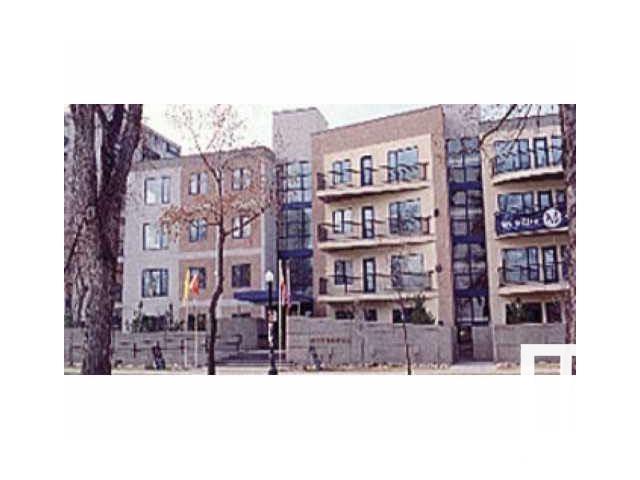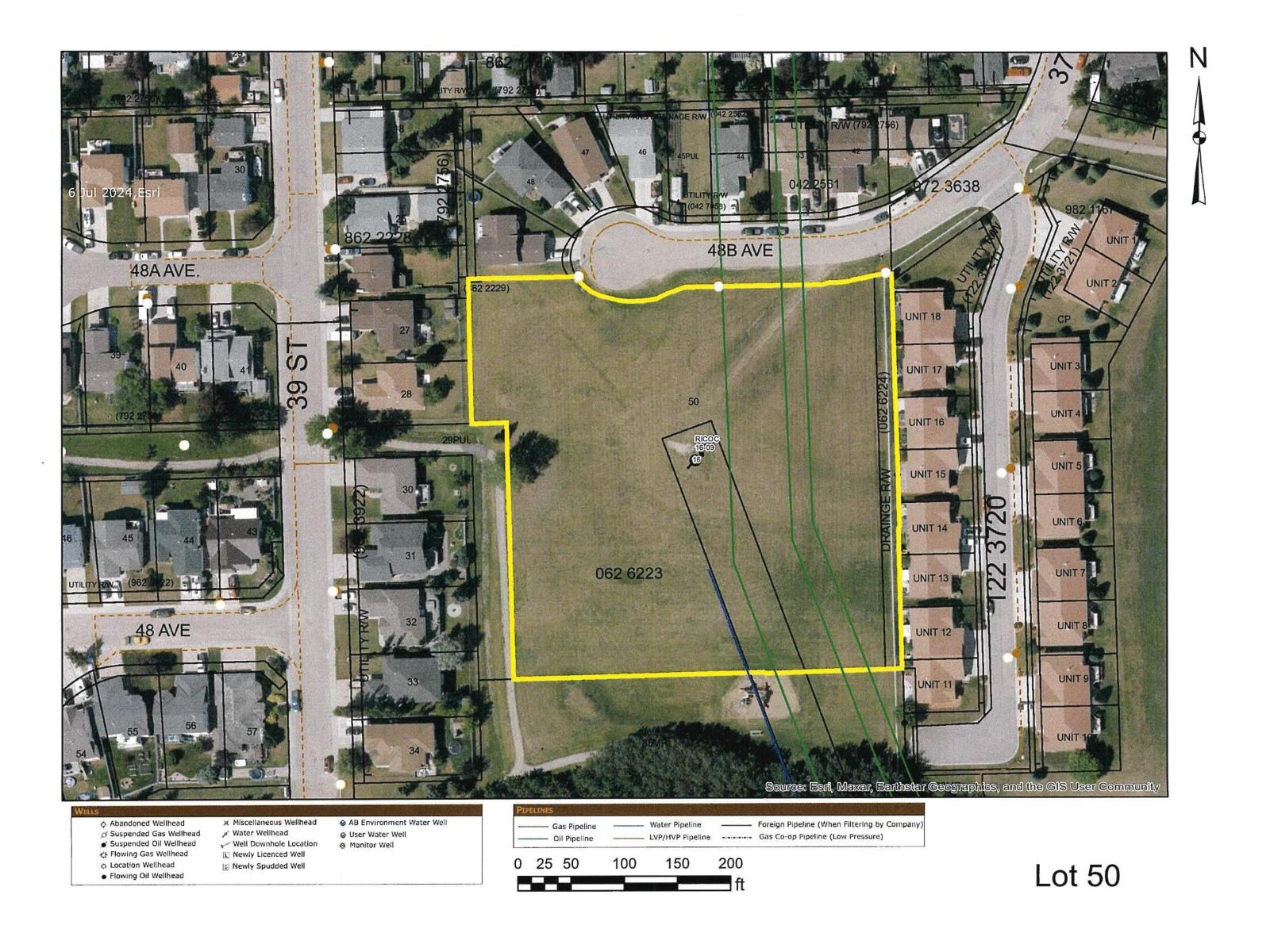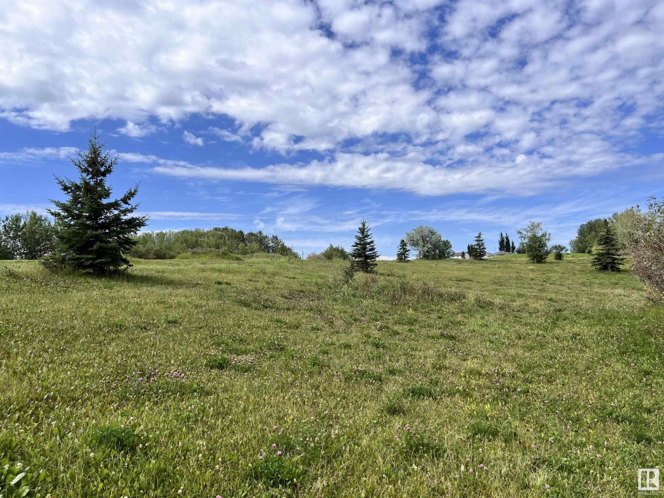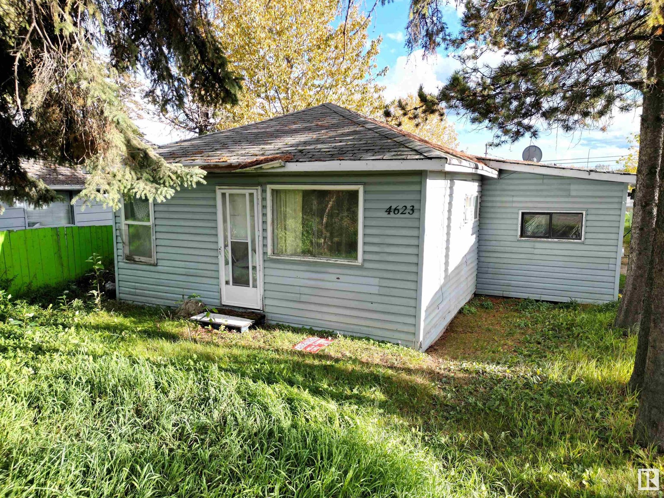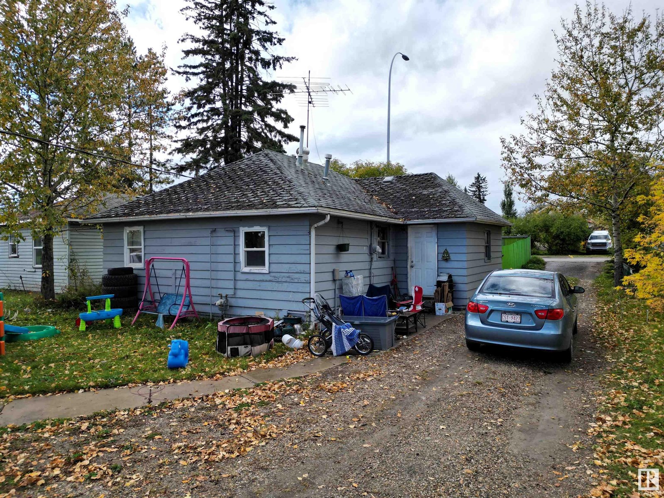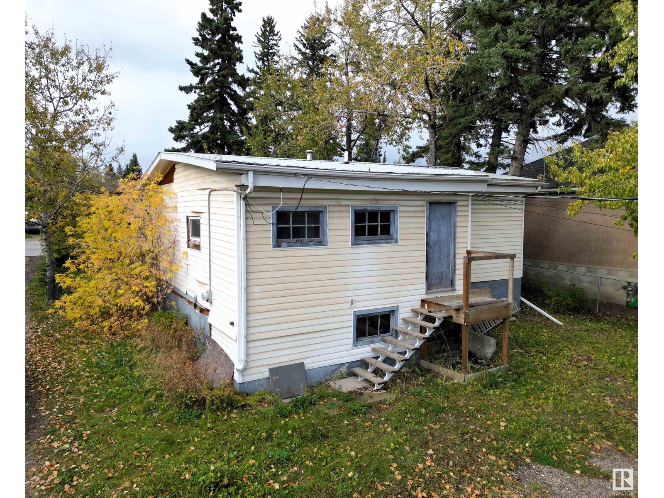
10648 79 St Nw
Edmonton, Alberta
The quality and location you would expect when a multi-million dollar home builder builds a multi family project. 8 plex with 4 basement suites ( 1 bed) 2 ( 3 bed) and 2 (2 bedroom) above grade. Over 100K in upgrades including Walkout basement, upgraded Windows, vinyl flooring, upgraded tile package, quartz, countertops and MUCH more. Proudly built by Varsity Homes Ltd.. Be the landlord that rents for the most in the desirable neighborhood of Forest Heights. One house away from Rowland Rd. with ample parking in front of house. This project qualifies for CMHC MLI select. This project also has separate electrical, gas adn water meters as per MLI select requirements. Approximate 6.0% ROI. (id:63013)
Initia Real Estate
1932 51 St Sw
Edmonton, Alberta
Welcome to this beautiful 2-Storey Pacesetter built home in Walker featuring 5 bedrooms, 3.5 baths, and a FULLY FINISHED BASEMENT WITH SEPARATE ENTRANCE. The main floor offers an open-concept layout with hardwood and ceramic tile flooring, a spacious living room, and a bright dining area overlooking backyard. The kitchen includes granite countertops, gas range, tile backsplash, corner pantry, and ample cabinetry. Laundry & 2pc bath complete the main floor. Upstairs features a vaulted-ceiling bonus room, large primary suite with 4pc ensuite and walk-in closet, plus two additional bedrooms and full bath. The basement includes a rec room, 2 bedrooms, 4pc bath, and a second kitchen—ideal for extended family. Additional highlights: large mudroom, double attached garage, and fresh paint. Conveniently located near schools, shopping, public transit, and easy access to Anthony Henday. (id:63013)
Save Max Edge
4111 Westcliff Heath He Sw
Edmonton, Alberta
There’s a certain calm that comes from living on a quiet cul-de-sac—where neighbours wave, kids play freely, and the pace of life feels just right. This immaculate home in Windermere offers more than 5,400 sq ft of thoughtfully finished space designed for both connection and retreat. Step inside to sunlit rooms, soaring ceilings, and a layout that welcomes you to gather; from the open-concept kitchen with stone counters and stainless appliances, to the formal dining room made for celebrations. Upstairs, double doors open to a peaceful primary suite with a spa-like ensuite and a dressing-room-style closet. With 4+1 bedrooms, 4.5 baths, upper laundry, and central air, it’s turn-key luxury. The triple garage and exposed aggregate driveway add to the curb appeal, while the east-facing yard is perfect for slow mornings. As a resident of Upper Windermere, you’ll also enjoy access to the private leisure centre (pool, rink and more); adding lifestyle to the list of everything else this home effortlessly offers. (id:63013)
Sotheby's International Realty Canada
8824 183 Av Nw
Edmonton, Alberta
Step into luxury w/this brand new custom-built home in the highly desirable community of College Woods! Designed to impress, the main floor ft. a bright, open-concept layout w/soaring OPEN TO BELOW ceilings in the great rm, a versatile den or 5th bedrm, full bath, & a chef-inspired kitchen complete w/extended cabinetry, QUARTZ island, a full butler’s pantry/SPICE KITCHEN, & sleek stainless steel appliances. The rear mudroom w/built-in shelving adds smart everyday functionality. Upstairs offers 4 spacious bedrooms plus a generous bonus rm, incl. a show-stopping primary suite w/a CUSTOM feature wall, a spa-like 5-piece ensuite w/a tiled shower, soaker tub, double sinks, & a large walk-in closet. A 2nd full bath & convenient upper laundry complete this level .With 9’ ceilings, 8’ doors on the main floor, & a SEPARATE SIDE ENTRANCE to the unfinished bsmt (perfect for future suite potential), this home checks every box. Located on a large lot w/NO REAR NEIGHBOURS, close to all amenities, call this home today! (id:63013)
Maxwell Polaris
11607 46 Av Nw
Edmonton, Alberta
Vacant lot. Great investment to build, up to 8plex. (id:63013)
RE/MAX Excellence
913 8 St
Cold Lake, Alberta
Opportunity to invest in a great rental property before the anticipated “boom” hits! Each unit in the 4 plex has 3 bedrooms and a 4 piece bathroom on the upper level, and a kitchen, living room, dining room on & 2 piece bathroom on the main level. The basements are undeveloped but offer excellent storage and development potential. Currently each unit pays their own power & gas, and the owner pays the water. The property is well maintained and has lots of upgrades. (shingles, windows, paint, furnaces). The Lake & Marina are at the end of the street and many popular eating establishments are in close walking distance. This is a perfect opportunity to get into the market! (id:63013)
Royal LePage Northern Lights Realty
#405 11415 100 Av Nw
Edmonton, Alberta
Metropol executive penthouse, 2 bedrooms, 2 baths, 1055 sqft., 9 foot ceilings, open island kitchen with white cupboards. Tile and laminate throughout except in the master bedroom has carpet, ceiling to floor windows. French doors open off living room to second bedroom which is set up as a den.Gas fireplace in living room, gas BBQ outlet on balcony. Upscale condominium in excellent condition.Quiet building, underground parking with storage in front.Close to shopping,the art district, walk and bike trails. Bus and LRT to downtown and U of A. (id:63013)
Sterling Real Estate
Pt Of Ne 9-49-7-W5
Drayton Valley, Alberta
Investors, THIS IS FOR YOU!!! FIRSTLY - $14,250.00 per year lease revenue from the abandoned water injection site with Ricochet. It has been abandoned for some time but they keep paying; secondly if it does get reclaimed after you made this much per year for who knows how long, you would still have a beautiful 3.19 -acre parcel in an awesome location to develop homes or sell to a developer. There is a playground at one end, walking trails thru the trees to the pond and waterfall, and further trails. The land is maintained by Ricochet every year , so no mowing of grass. This property is zoned as Urban Reserve. A great spot to add to the existing adult condos on the pond or options to build single family homes. There is an approach in place off of 48B Ave. Services are stubbed into property off of 48B Ave. The property off of 50 Ave. turning south on 37 St. Turn west on 48B Ave. at the entrance of Aspenview on Pond. GREAT INVESTMENTand GREAT LOCATION.! (id:63013)
RE/MAX Vision Realty
3500 43 Ave
Drayton Valley, Alberta
OPPORTUNITY KNOCKING! 5.58 ACRES along the Ring Road and 43 Ave. that takes you close to the schools. It is a corner lot with pavement on three sides. It is zoned as R-Low district. It could be subdivided into 2 parcels or more if you wish. The sewer line runes through the property, water is under the road, and the power is on the property line. The property boarders a municipal reserve which has 2 natural ponds. A beautiful spot to sit and watch and listen to the birds, enjoy the wildlife and have the privacy to enjoy. ANOTHER ADVANTAGE IS THE SURFACE LEASE REVENUE OF $4,000.00 PER YEAR WITH RICOCHET. The pipeline has been abandoned but is still being paid annually unless at some point they reclaim it. CAN'T BEAT THIS PRICE AND SIZE AND LOCATION OF THIS LOT! (id:63013)
RE/MAX Vision Realty
4623 4 Avenue
Edson, Alberta
Amazing Location Along 4th Avenue (HWY 16)! Perfect HWY Exposure! This Cozy Two Bedroom, One Bathroom Home is Currently Rented Out and the Renter Would Like to Stay. This Open Concept Home is Located on a Large 50' x 140' Lot With Back Alley Access and HWY 16 West Frontage. There have been Many Updates Over the Years Including the Kitchen, 3 pc Bathroom, Flooring, and Siding. A Total of Three Adjoining Lots Available If you are Looking for a Larger Property. Excellent Location With All Amenities Within Walking Distance. (id:63013)
RE/MAX Excellence
4619 4 Avenue
Edson, Alberta
Amazing Location Along 4th Avenue (HWY 16) Perfect HWY Exposure. This Cozy Two Bedroom, One Bathroom Home is Currently Rented Out and the Renter Would Like to Stay. This Home is Located on a Large 50' x 140' Lot With Back Alley Access and HWY 16 West Frontage. There have been Many Updates Over the Years Including the Kitchen, 4 pc Bathroom, Flooring, Siding and More! Large Entry Porch With Cabinets for All Those Coats Boots & Extras. Fenced Yard With A Variety of Perennials and Mature Trees and a 24X24 Detached Heated, Insulated Garage. A Total of Three Adjoining Lots Available If you are Looking for a Larger Property With An Excellent Location With All Amenities Within Walking Distance. (id:63013)
RE/MAX Excellence
4615 4 Avenue
Edson, Alberta
Amazing Location Along 4th Avenue (HWY 16) Perfect HWY Exposure. This Two Bedroom, One Bathroom Home This Home is Located on a Large 50' x 140' Lot With Back Alley Access and HWY 16 West Frontage. Large Entry Porch for All Those Coats Boots & Extras. Huge Yard With Lots of Parking and Mature Trees. A Total of Three Adjoining Lots Available If you are Looking for a Larger Property. Excellent Location With All Amenities Within Walking Distance. (id:63013)
RE/MAX Excellence

