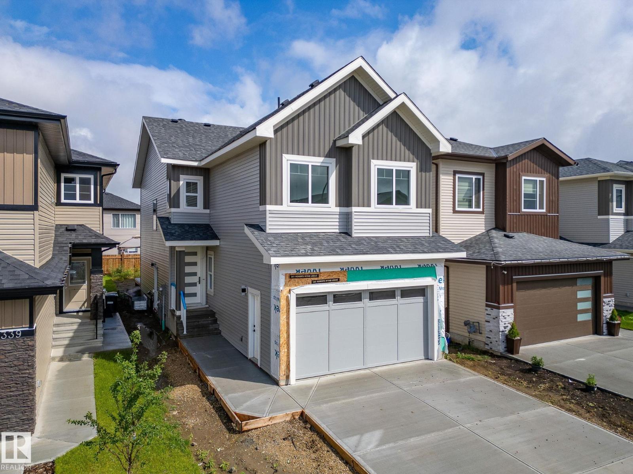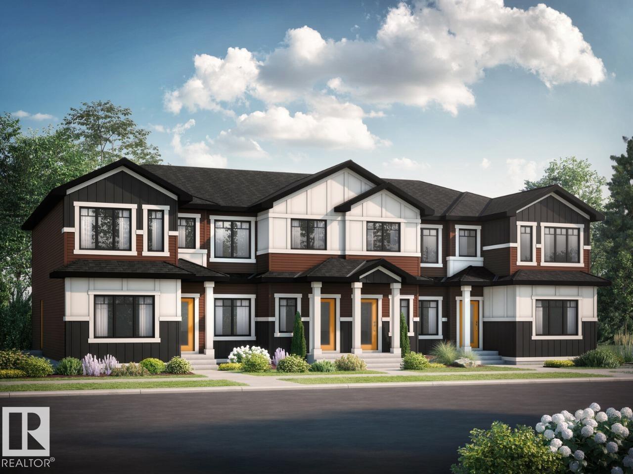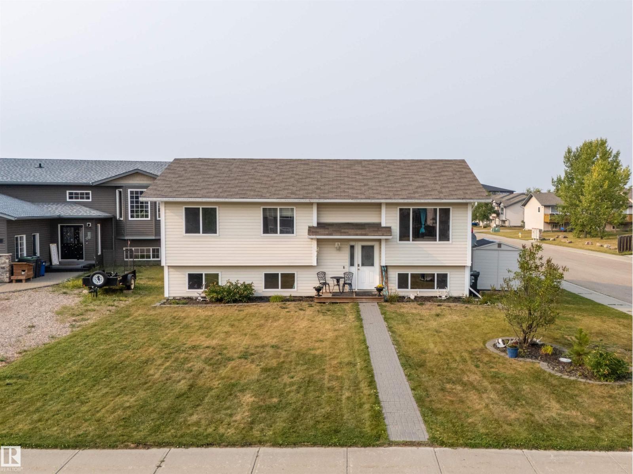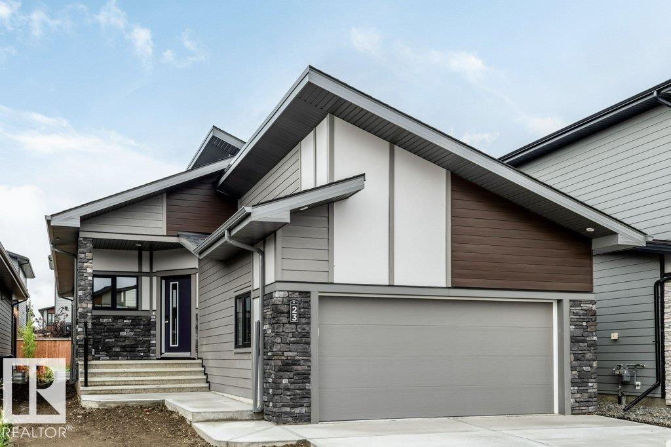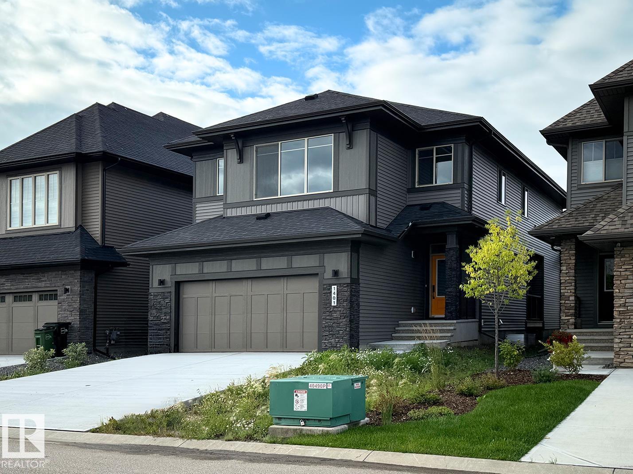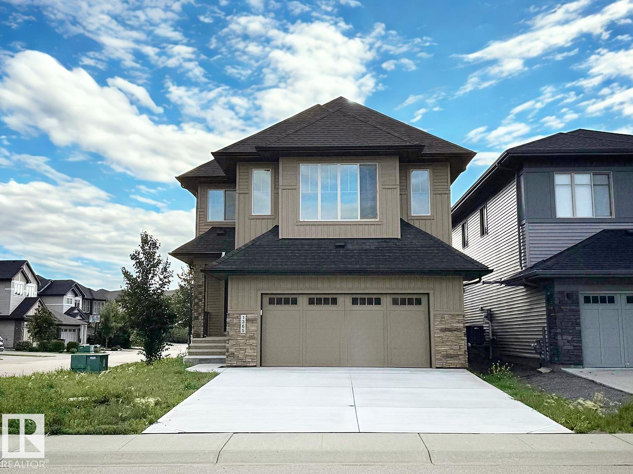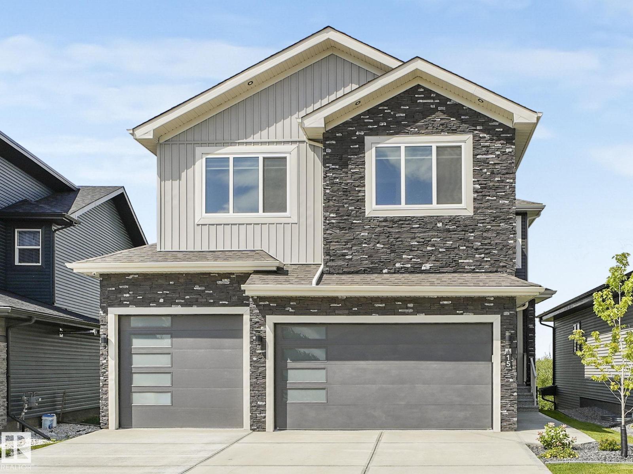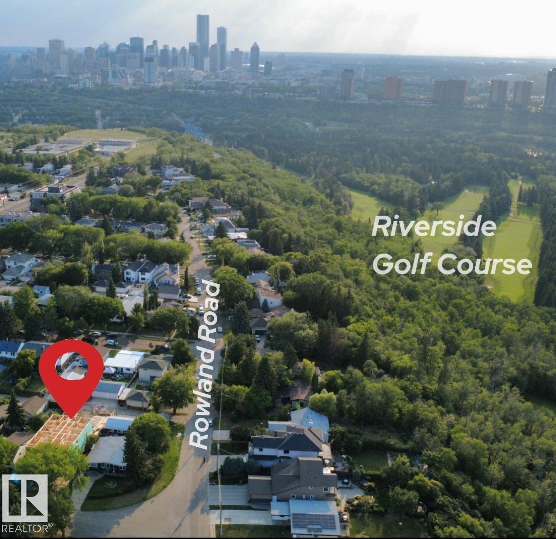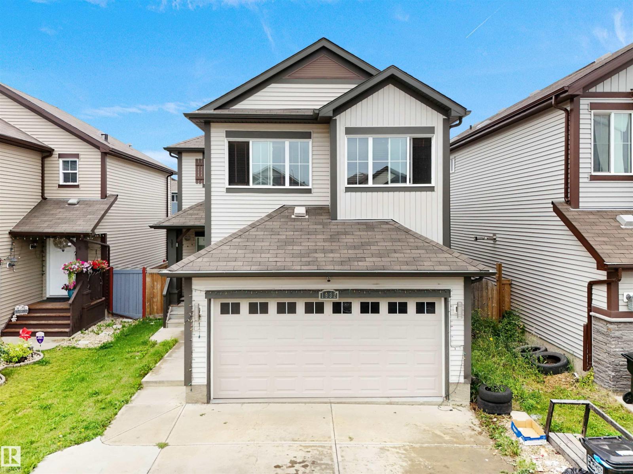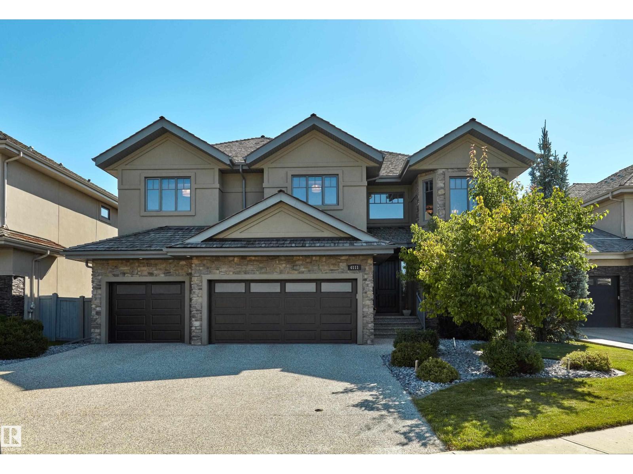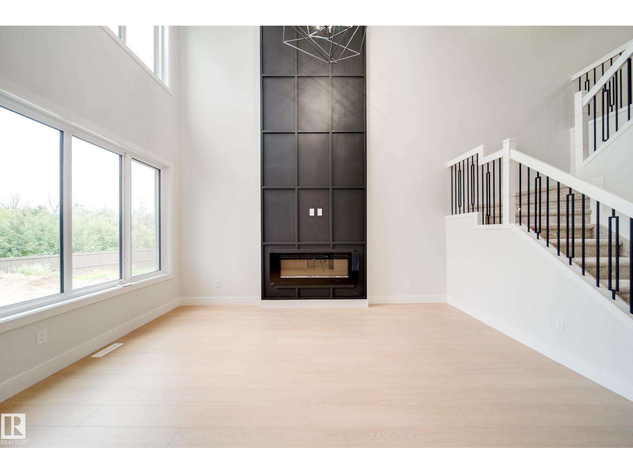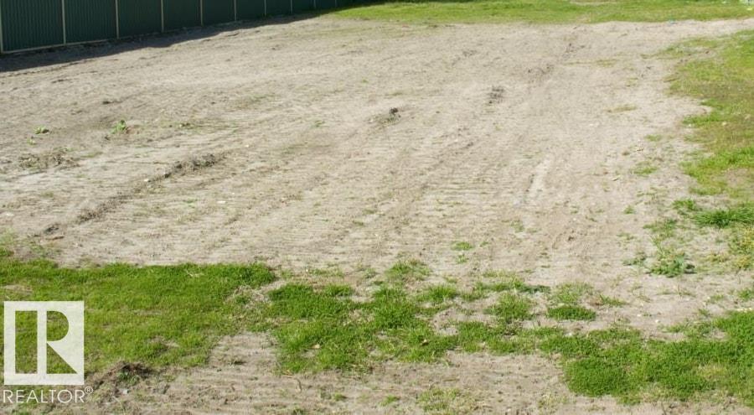
341 Roberts Wd
Leduc, Alberta
Welcome to 341 roberts wynd in Leduc! This stunning home offers a main floor with den/bedroom, full bath, mudroom, and a spacious living room featuring a tiled fireplace with open-to-above design. The gourmet kitchen is perfect for cooking and entertaining which also includes a walk in pantry. Upstairs includes a bonus room, laundry, and 4 bedrooms, including a luxurious primary suite with his & her sinks, freestanding tub, tiled shower, makeup desk, and a walk-in closet with custom shelving. All closets throughout the home feature custom built-ins. A side entrance provides potential for a future secondary suite. Enjoy outdoor living with a completed rear deck which also has a BBQ line. Combining style, function, and quality finishes, this home is perfect for families looking for upscale living in a desirable Leduc community. (id:63013)
RE/MAX Excellence
703 Cambrian Bv
Sherwood Park, Alberta
Open-Concept Main Floor: Enjoy a spacious kitchen with a large island, double-door pantry, and extended 41 upper cabinets. Seamless flow to the dinette and great room, ideal for family time or entertainment. Plus, a true rear mudroom adds everyday convenience. *Modern Finishes Throughout: Luxury Vinyl Plank flooring on the main floor and all bathrooms, quartz countertops, under-mount sinks, and soft-close cabinets and drawers for a stylish, low-maintenance lifestyle. *Comfortable Upper Level: Large primary bedroom with walk-in closet and ensuite featuring dual sinks and a walk-in shower. Two more bedrooms, a full bath, and upstairs laundry complete the upper floor. *Energy-Efficient Design: Double-pane, Low-E, argon-filled Energy Star windows, 95% high-efficiency furnace, heat recovery ventilator, and 80-gallon hot water Smart Home Features: Includes Echo Show, Lorex Smart Video Doorbell, Ecobee 3 Lite Thermostat, Weiser Smart Deadbolt, Alexa HD smart display with motion detection. Photos representative (id:63013)
Bode
4802 64 Ave
Cold Lake, Alberta
Endless Potential on a Corner Lot in the Heart of Cold Lake. Built in 2010, this 4-bedroom, 3-bath home is packed with opportunity. The main floor offers 3 bedrooms, including a primary suite with its own bathroom, plus another full bathroom for family or guests. Downstairs, the partially finished basement adds even more living space with a 4th bedroom that’s fully framed, drywalled, and ready for a fresh coat of paint. The basement bathroom is roughed-in with plumbing, shower, sink, faucets, and all the essentials already on site just waiting for the finishing touches. Situated on a desirable corner lot, the property offers extra yard space and flexibility for future projects. Outside, a large cement pad with a drain is already in place, making it simple to add your future garage. Set in the heart of Cold Lake, this home puts you right in the middle of it all shopping, schools, parks, and everyday conveniences are just minutes away. A few updates will make this home truly shine. (id:63013)
Coldwell Banker Lifestyle
23 Fosbury Li
Sherwood Park, Alberta
Gorgeous Bungalow located in Sherwood Park's highly sought after community of Salisbury Village. This open concept home provides a bright and open floor plan. Offering over 1400 square feet of fine living, numerous large windows floor to ceiling for natural light, engineered hardwood, non ceramic and carpet flooring. Beautiful two tone kitchen cabinets the same with quartz counter tops. The main floor offers a generous size living and separate dining room , Laundry and Main Bathroom. Large master bedroom c/w walk-in-closet, coffer ceiling and a unique Spa Ensuite. The basement offers two large bedrooms, plenty of storage rooms, a huge family room including a separate exercise room or office. This bungalow is well located, close to schools and shopping. Welcome Home!. (id:63013)
Nucasa Realty Group Ltd
1401 Ainslie Wd Sw
Edmonton, Alberta
BRAND NEW! Move-in today to an upgraded 2-storey, single family home located in the sought-out, established Ambleside neighbourhood. With cool grain finishes and bold accents throughout the home, you can find a custom kitchen layout with a cabinet hood fan, built-in microwave, full-height backsplash tile, and a modern bras faucet. This home is equipped with wide vinyl plank flooring throughout the main floor, 42” electric fireplace on a feature paint wall in the great room, contemporary matte black plumbing fixtures and quartz countertop throughout, and an upgraded primary ensuite with herringbone tiled shower enclosure and free-standing apron tub with surrounding floor tile. Enjoy a short drive to nearby essential services and resources, perfect for any lifestyle. Plus, enjoy full home warranty coverage and award-winning customer service. Images and renderings are representative of home layout and/or design only. Sale price is inclusive of GST. (id:63013)
Honestdoor Inc
1365 Ainslie Wd Sw
Edmonton, Alberta
BRAND NEW! Offering the perfect blend of modern design and unbeatable location, this newly built home in Ambleside is ready for immediate possession. The custom kitchen stuns with a cabinet hood fan, built-in microwave, full-height backsplash, quartz countertops, and a matte black Kohler faucet. Wide vinyl plank flooring flows through the main floor, which also includes a versatile den and a striking 42 electric fireplace with feature wall paint. Upstairs, the upgraded primary ensuite offers a spa-like retreat with a drop-in soaker tub, black barn-style shower door, quartz backsplash, and custom vanity. Matte black fixtures, hardware, and upgraded lighting inside and out complete the bold, contemporary look. Just minutes from the Currents of Windermere, Riverbend, and Terwillegar. Plus, enjoy full home warranty coverage and award-winning customer service. Images and renderings are representative of home layout and/or design only. Sale price is inclusive of GST. (id:63013)
Honestdoor Inc
15 Elwyck Ga
Spruce Grove, Alberta
Located in the prestigious community of Fenwyck, this elegant 2024 2-storey walkout backs onto greenspace with no rear neighbours. Nearly 4,000 sq.ft. of finished space incl. 2,800+ sq.ft. above grade plus a developed walkout basement. Oversized heated triple garage with raised ceiling, epoxy floors, spice kitchen & side entry. Modern interior with herringbone plank flooring, large windows, accent walls, upgraded lighting, in-ceiling speakers & 8’ solid doors throughout. Main floor offers quartz kitchen with island & pantry, living room w/fireplace, bedroom/den, mudroom & full bath. Upstairs features bonus room, laundry & 4 bedrooms with 3 full baths incl. two ensuites. Primary retreat boasts built-ins & spa 5-pc ensuite. Walkout adds rec room with wet bar, theatre/bedroom, bath, storage & covered patio. All bathrooms are full. Porch, deck & garage door epoxy finished. Smart home with inbuilt camera system, smart thermostat & fixtures. Move-in ready! Don't Miss this opportunity! Fully upgraded! (id:63013)
Initia Real Estate
10648 79 St Nw
Edmonton, Alberta
The quality and location you would expect when a multi-million dollar home builder builds a multi family project. 8 plex with 4 basement suites ( 1 bed) 2 ( 3 bed) and 2 (2 bedroom) above grade. Over 100K in upgrades including Walkout basement, upgraded Windows, vinyl flooring, upgraded tile package, quartz, countertops and MUCH more. Proudly built by Varsity Homes Ltd.. Be the landlord that rents for the most in the desirable neighborhood of Forest Heights. One house away from Rowland Rd. with ample parking in front of house. This project qualifies for CMHC MLI select. This project also has separate electrical, gas adn water meters as per MLI select requirements. Approximate 6.0% ROI. (id:63013)
Initia Real Estate
1932 51 St Sw
Edmonton, Alberta
Welcome to this beautiful 2-Storey Pacesetter built home in Walker featuring 5 bedrooms, 3.5 baths, and a FULLY FINISHED BASEMENT WITH SEPARATE ENTRANCE. The main floor offers an open-concept layout with hardwood and ceramic tile flooring, a spacious living room, and a bright dining area overlooking backyard. The kitchen includes granite countertops, gas range, tile backsplash, corner pantry, and ample cabinetry. Laundry & 2pc bath complete the main floor. Upstairs features a vaulted-ceiling bonus room, large primary suite with 4pc ensuite and walk-in closet, plus two additional bedrooms and full bath. The basement includes a rec room, 2 bedrooms, 4pc bath, and a second kitchen—ideal for extended family. Additional highlights: large mudroom, double attached garage, and fresh paint. Conveniently located near schools, shopping, public transit, and easy access to Anthony Henday. (id:63013)
Save Max Edge
4111 Westcliff Heath He Sw
Edmonton, Alberta
There’s a certain calm that comes from living on a quiet cul-de-sac—where neighbours wave, kids play freely, and the pace of life feels just right. This immaculate home in Windermere offers more than 5,400 sq ft of thoughtfully finished space designed for both connection and retreat. Step inside to sunlit rooms, soaring ceilings, and a layout that welcomes you to gather; from the open-concept kitchen with stone counters and stainless appliances, to the formal dining room made for celebrations. Upstairs, double doors open to a peaceful primary suite with a spa-like ensuite and a dressing-room-style closet. With 4+1 bedrooms, 4.5 baths, upper laundry, and central air, it’s turn-key luxury. The triple garage and exposed aggregate driveway add to the curb appeal, while the east-facing yard is perfect for slow mornings. As a resident of Upper Windermere, you’ll also enjoy access to the private leisure centre (pool, rink and more); adding lifestyle to the list of everything else this home effortlessly offers. (id:63013)
Sotheby's International Realty Canada
8824 183 Av Nw
Edmonton, Alberta
Step into luxury w/this brand new custom-built home in the highly desirable community of College Woods! Designed to impress, the main floor ft. a bright, open-concept layout w/soaring OPEN TO BELOW ceilings in the great rm, a versatile den or 5th bedrm, full bath, & a chef-inspired kitchen complete w/extended cabinetry, QUARTZ island, a full butler’s pantry/SPICE KITCHEN, & sleek stainless steel appliances. The rear mudroom w/built-in shelving adds smart everyday functionality. Upstairs offers 4 spacious bedrooms plus a generous bonus rm, incl. a show-stopping primary suite w/a CUSTOM feature wall, a spa-like 5-piece ensuite w/a tiled shower, soaker tub, double sinks, & a large walk-in closet. A 2nd full bath & convenient upper laundry complete this level .With 9’ ceilings, 8’ doors on the main floor, & a SEPARATE SIDE ENTRANCE to the unfinished bsmt (perfect for future suite potential), this home checks every box. Located on a large lot w/NO REAR NEIGHBOURS, close to all amenities, call this home today! (id:63013)
Maxwell Polaris
11607 46 Av Nw
Edmonton, Alberta
Vacant lot. Great investment to build, up to 8plex. (id:63013)
RE/MAX Excellence

