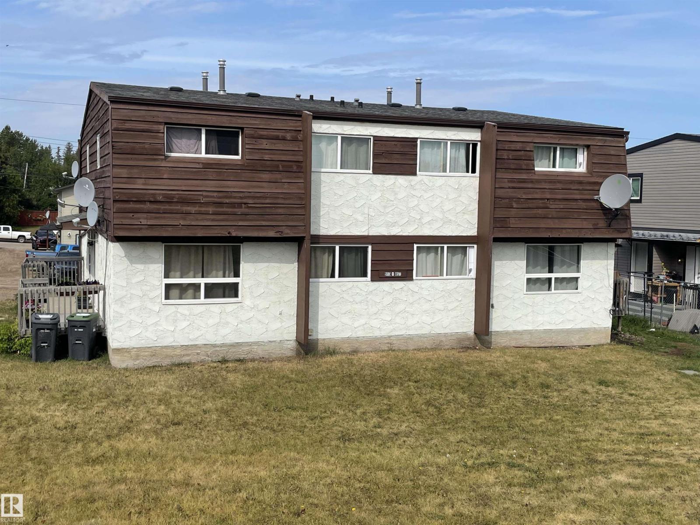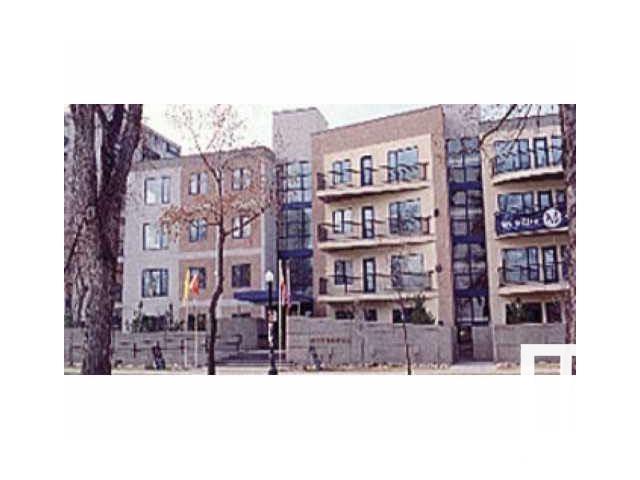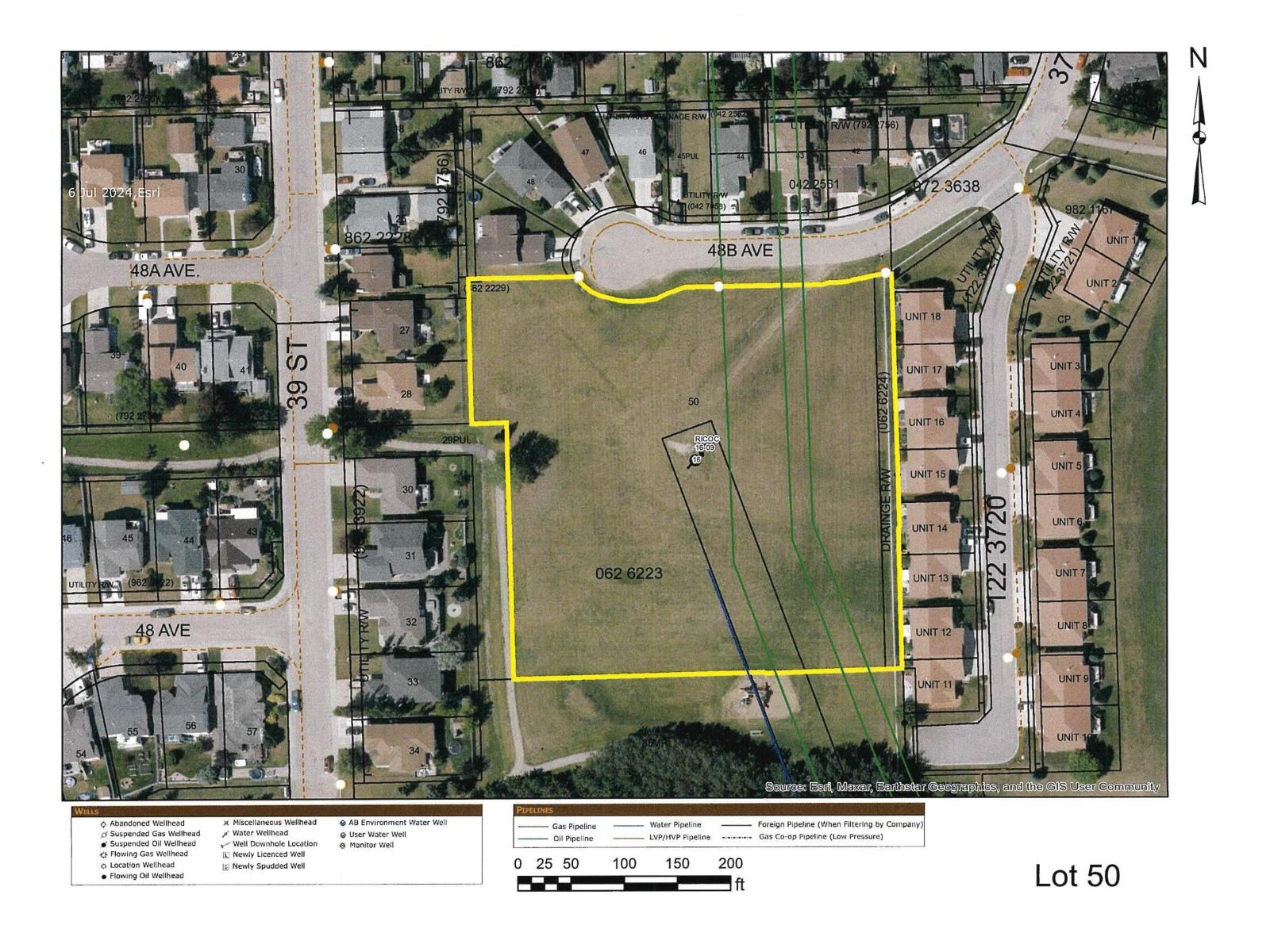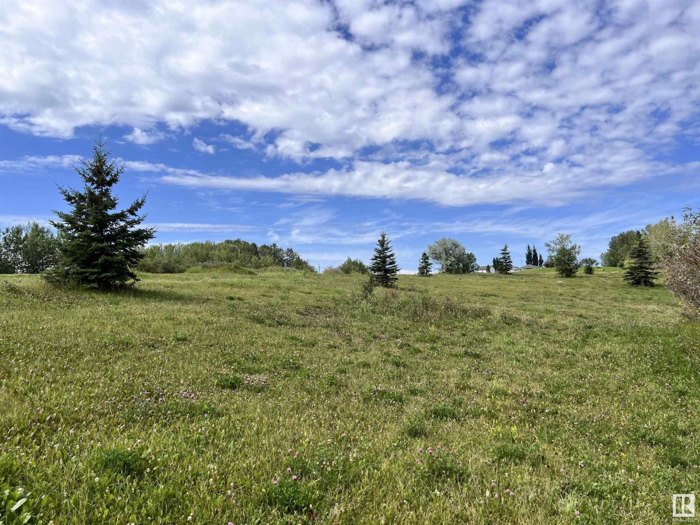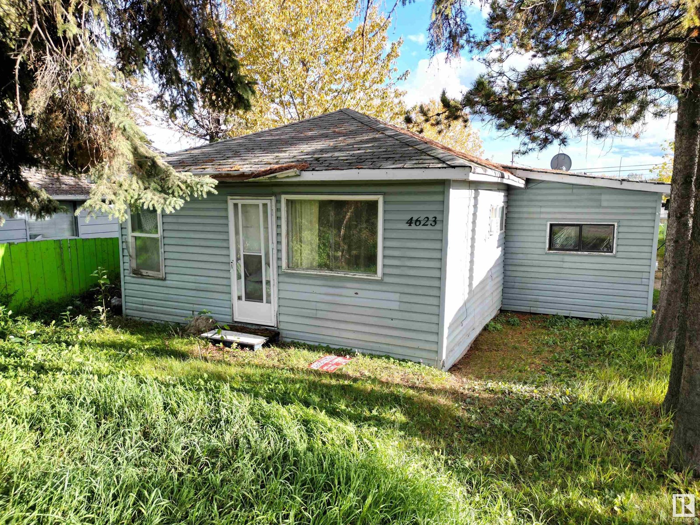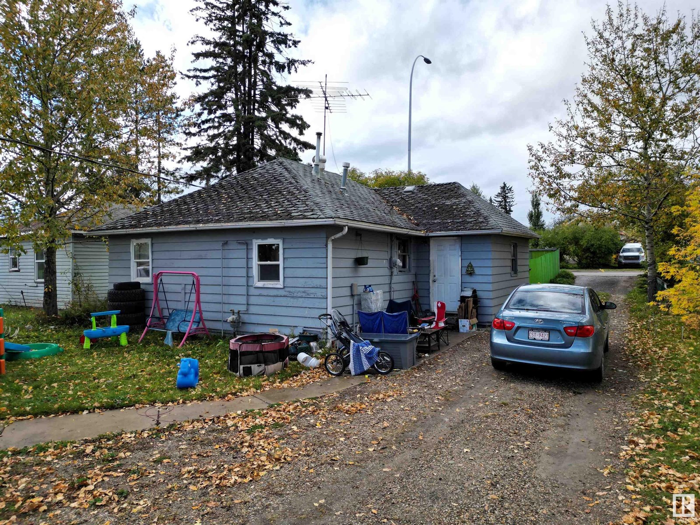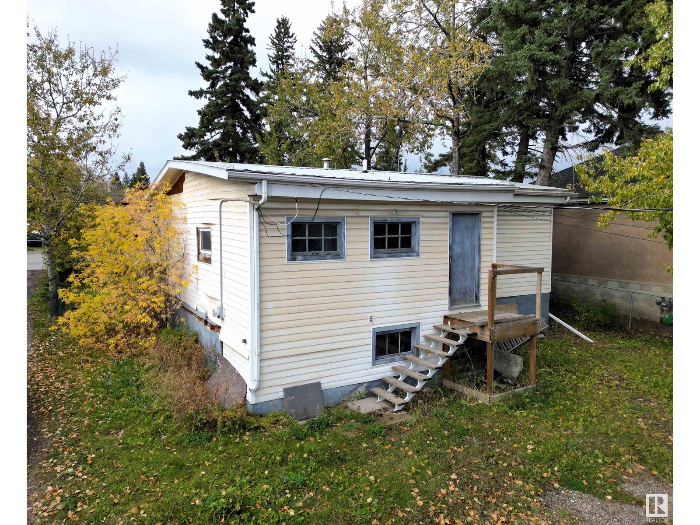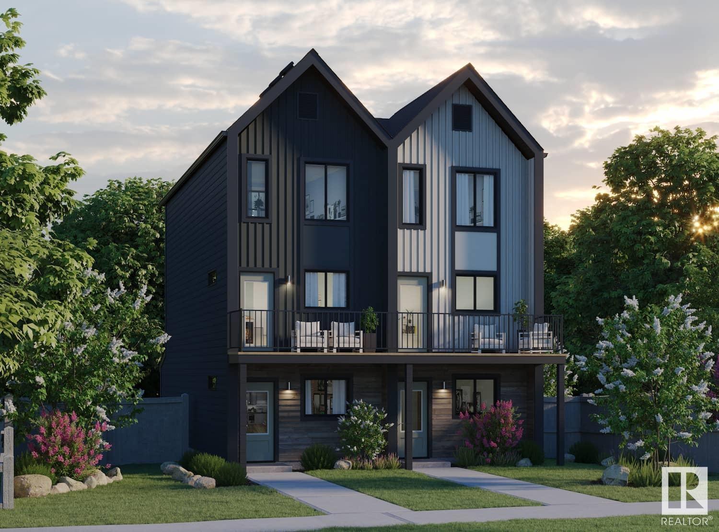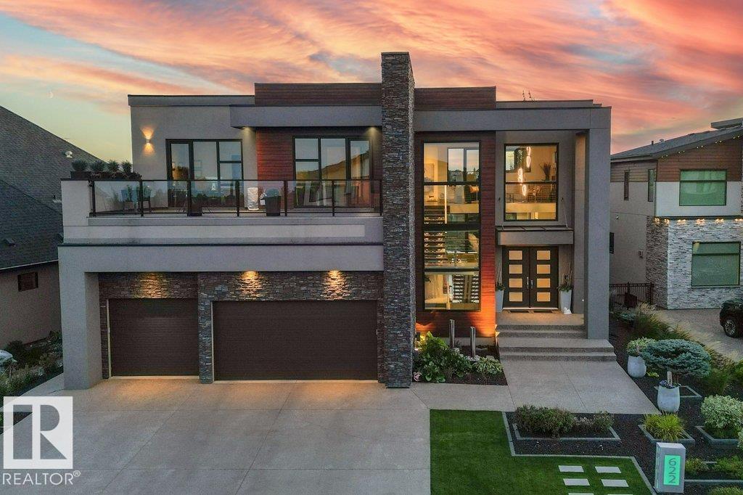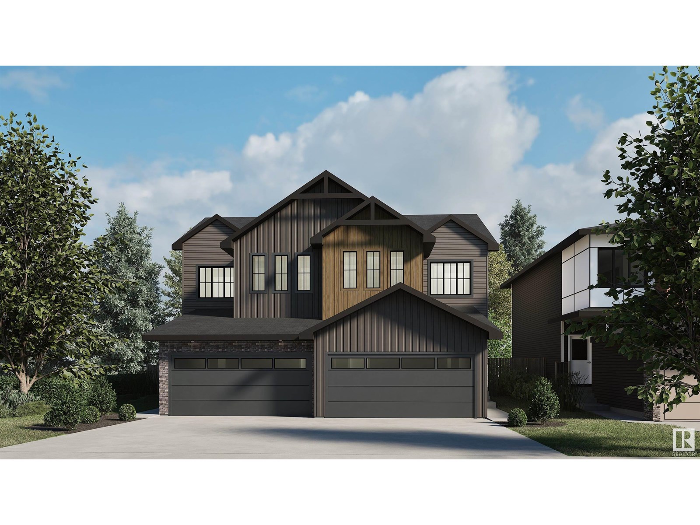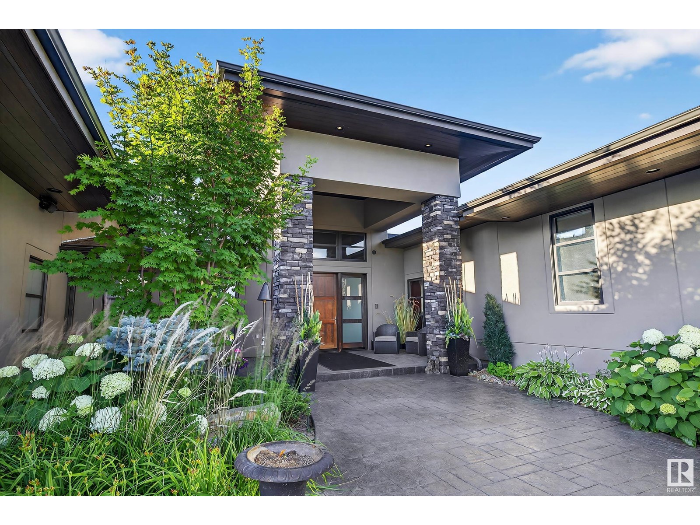
913 8 St
Cold Lake, Alberta
Opportunity to invest in a great rental property before the anticipated “boom” hits! Each unit in the 4 plex has 3 bedrooms and a 4 piece bathroom on the upper level, and a kitchen, living room, dining room on & 2 piece bathroom on the main level. The basements are undeveloped but offer excellent storage and development potential. Currently each unit pays their own power & gas, and the owner pays the water. The property is well maintained and has lots of upgrades. (shingles, windows, paint, furnaces). The Lake & Marina are at the end of the street and many popular eating establishments are in close walking distance. This is a perfect opportunity to get into the market! (id:63013)
Royal LePage Northern Lights Realty
#405 11415 100 Av Nw
Edmonton, Alberta
Metropol executive penthouse, 2 bedrooms, 2 baths, 1055 sqft., 9 foot ceilings, open island kitchen with white cupboards. Tile and laminate throughout except in the master bedroom has carpet, ceiling to floor windows. French doors open off living room to second bedroom which is set up as a den.Gas fireplace in living room, gas BBQ outlet on balcony. Upscale condominium in excellent condition.Quiet building, underground parking with storage in front.Close to shopping,the art district, walk and bike trails. Bus and LRT to downtown and U of A. (id:63013)
Sterling Real Estate
Pt Of Ne 9-49-7-W5
Drayton Valley, Alberta
Investors, THIS IS FOR YOU!!! FIRSTLY - $14,250.00 per year lease revenue from the abandoned water injection site with Ricochet. It has been abandoned for some time but they keep paying; secondly if it does get reclaimed after you made this much per year for who knows how long, you would still have a beautiful 3.19 -acre parcel in an awesome location to develop homes or sell to a developer. There is a playground at one end, walking trails thru the trees to the pond and waterfall, and further trails. The land is maintained by Ricochet every year , so no mowing of grass. This property is zoned as Urban Reserve. A great spot to add to the existing adult condos on the pond or options to build single family homes. There is an approach in place off of 48B Ave. Services are stubbed into property off of 48B Ave. The property off of 50 Ave. turning south on 37 St. Turn west on 48B Ave. at the entrance of Aspenview on Pond. GREAT INVESTMENTand GREAT LOCATION.! (id:63013)
RE/MAX Vision Realty
3500 43 Ave
Drayton Valley, Alberta
OPPORTUNITY KNOCKING! 5.58 ACRES along the Ring Road and 43 Ave. that takes you close to the schools. It is a corner lot with pavement on three sides. It is zoned as R-Low district. It could be subdivided into 2 parcels or more if you wish. The sewer line runes through the property, water is under the road, and the power is on the property line. The property boarders a municipal reserve which has 2 natural ponds. A beautiful spot to sit and watch and listen to the birds, enjoy the wildlife and have the privacy to enjoy. ANOTHER ADVANTAGE IS THE SURFACE LEASE REVENUE OF $4,000.00 PER YEAR WITH RICOCHET. The pipeline has been abandoned but is still being paid annually unless at some point they reclaim it. CAN'T BEAT THIS PRICE AND SIZE AND LOCATION OF THIS LOT! (id:63013)
RE/MAX Vision Realty
4623 4 Avenue
Edson, Alberta
Amazing Location Along 4th Avenue (HWY 16)! Perfect HWY Exposure! This Cozy Two Bedroom, One Bathroom Home is Currently Rented Out and the Renter Would Like to Stay. This Open Concept Home is Located on a Large 50' x 140' Lot With Back Alley Access and HWY 16 West Frontage. There have been Many Updates Over the Years Including the Kitchen, 3 pc Bathroom, Flooring, and Siding. A Total of Three Adjoining Lots Available If you are Looking for a Larger Property. Excellent Location With All Amenities Within Walking Distance. (id:63013)
RE/MAX Excellence
4619 4 Avenue
Edson, Alberta
Amazing Location Along 4th Avenue (HWY 16) Perfect HWY Exposure. This Cozy Two Bedroom, One Bathroom Home is Currently Rented Out and the Renter Would Like to Stay. This Home is Located on a Large 50' x 140' Lot With Back Alley Access and HWY 16 West Frontage. There have been Many Updates Over the Years Including the Kitchen, 4 pc Bathroom, Flooring, Siding and More! Large Entry Porch With Cabinets for All Those Coats Boots & Extras. Fenced Yard With A Variety of Perennials and Mature Trees and a 24X24 Detached Heated, Insulated Garage. A Total of Three Adjoining Lots Available If you are Looking for a Larger Property With An Excellent Location With All Amenities Within Walking Distance. (id:63013)
RE/MAX Excellence
4615 4 Avenue
Edson, Alberta
Amazing Location Along 4th Avenue (HWY 16) Perfect HWY Exposure. This Two Bedroom, One Bathroom Home This Home is Located on a Large 50' x 140' Lot With Back Alley Access and HWY 16 West Frontage. Large Entry Porch for All Those Coats Boots & Extras. Huge Yard With Lots of Parking and Mature Trees. A Total of Three Adjoining Lots Available If you are Looking for a Larger Property. Excellent Location With All Amenities Within Walking Distance. (id:63013)
RE/MAX Excellence
649 176 Av Ne
Edmonton, Alberta
Welcome to this brand new half duplex the “Reimer” Built by the award winning builder Pacesetter homes and is located in one of Edmonton's newest North East communities of Marquis. With over 1,280 square Feet, this opportunity is perfect for a young family or young couple. Your main floor as you enter has a flex room/ Bedroom that is next to the entrance from the garage with a 3 piece bath. The second level has a beautiful kitchen with upgraded cabinets, upgraded counter tops and a tile back splash with upgraded luxury Vinyl plank flooring throughout the great room. The upper level has 2 bedrooms and 2 bathrooms. This home also comes completed with a single over sized attached garage. *** Photo used is of an artist rendering , home is under construction and will be complete by February / March 2026 *** (id:63013)
Royal LePage Arteam Realty
647 176 Av Ne
Edmonton, Alberta
Welcome to this brand new half duplex the “Reimer” Built by the award winning builder Pacesetter homes and is located in one of Edmonton's newest North East communities of Marquis. With over 1,280 square Feet, this opportunity is perfect for a young family or young couple. Your main floor as you enter has a flex room/ Bedroom that is next to the entrance from the garage with a 3 piece bath. The second level has a beautiful kitchen with upgraded cabinets, upgraded counter tops and a tile back splash with upgraded luxury Vinyl plank flooring throughout the great room. The upper level has 2 bedrooms and 2 bathrooms. This home also comes completed with a single over sized attached garage. *** Photo used is of an artist rendering , home is under construction and will be complete by February / March 2026 *** (id:63013)
Royal LePage Arteam Realty
622 Howatt Dr Sw
Edmonton, Alberta
Absolutely spectacular estate home overlooking Edmonton’s premier waterfront oasis. Rare trifecta of stunning fountains and breathtaking views with the scenic 14th hole of Jagare Ridge Golf Course as the backdrop. Over 7157 sq feet of European designed total living space finished with meticulous modernist craftsmanship & oversized floor to ceiling windows. There are no comparables to this exquisite masterpiece with high ceilings on all 3 levels, 5 feature decks, 20 ft entertaining centrepiece & an elegant kitchen with grand island. The study on the upper floor can easily be converted to 2 more bedrooms. Unique features from the 2 level wine room, floating exterior to interior stone entry, custom cable railings & steel floating staircase encased in glass abound throughout. Full home automation, multi-purpose theatre, exercise facility, dual fully screened outdoor rooms and a New York penthouse inspired Owner’s Suite awaits. Renderings show the option to convert the upstairs office into two bedrooms. (id:63013)
Century 21 Masters
21 Stetson Lo
Ardrossan, Alberta
Welcome to the Metro Evolve 22 by award-winning Cantiro Homes! This stunning duplex redefines modern living with a flexible, open-concept layout. The main floor features an expansive island kitchen that flows seamlessly into the dining and living areas—perfect for entertaining or everyday life. A built-in tech space provides a smart spot for a home office or homework station. Upstairs, enjoy the rare addition of a bonus room, oversized secondary bedrooms, and a spacious primary suite with a spa-inspired ensuite and large walk-in closet. Thoughtfully designed with no wasted space, this home also includes a spacious front foyer, a dropped mudroom with a built-in bench, upstairs laundry, and an attached garage for year-round convenience. Blending style and function, the Metro Evolve 22 adapts to your lifestyle today—and tomorrow. Photos are for representation only. Colours and finishes may vary. (id:63013)
Exp Realty
13758 Valleyview Dr Nw
Edmonton, Alberta
An iconic address with world-class views. Welcome to 13758 Valleyview Drive. Set on an extraordinary 49,000+ sq ft lot with unobstructed panoramic views of downtown Edmonton and the river valley, this custom-built estate offers over 6,500 sq ft of elevated living. Every detail has been crafted for luxury, from the grand chef’s kitchen and open-concept living spaces to the expansive main deck designed for upscale entertaining. Nearly every room captures breathtaking vistas. The upper level is anchored by a lavish primary retreat with spa-like ensuite, boutique-style walk-in closet, sitting lounge, and wet bar. The walkout basement features a private theatre, billiards room, wet bar, office, and guest suite. Step outside to your resort-style backyard with a spectacular in-ground pool and mature landscaping. A rare opportunity on one of Edmonton’s most prestigious streets. (id:63013)
Sable Realty

