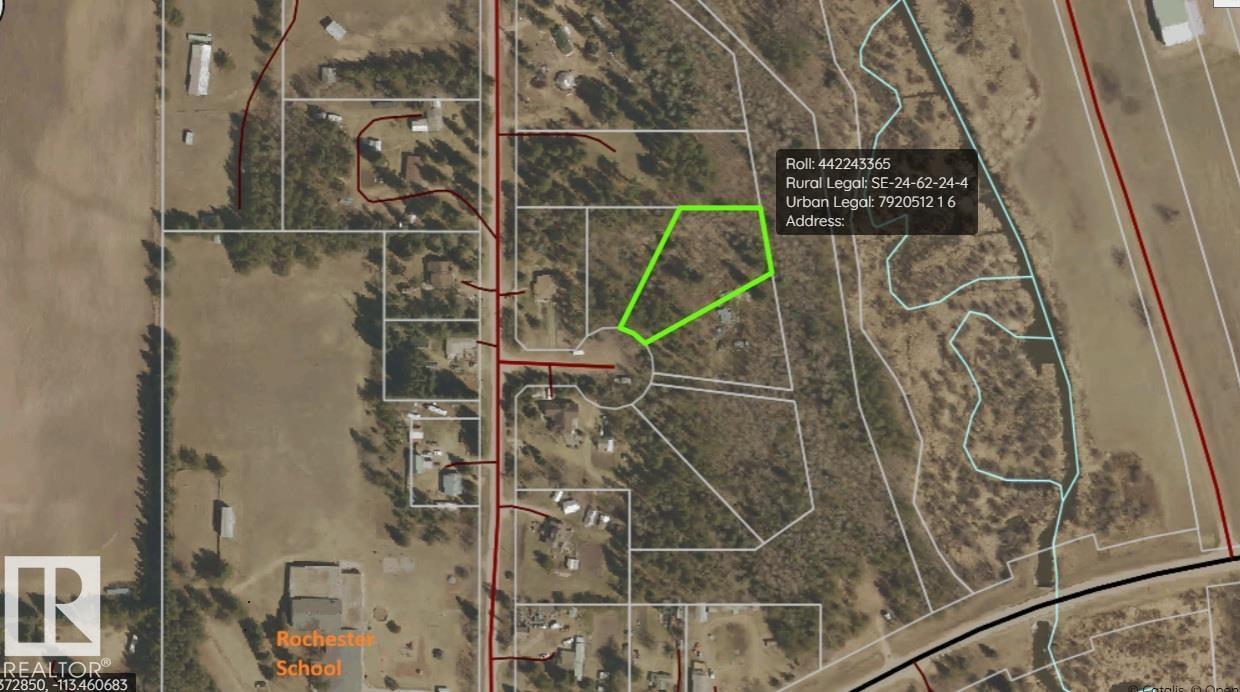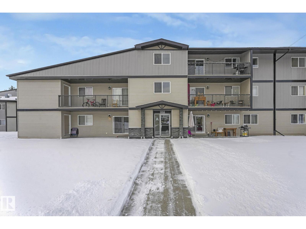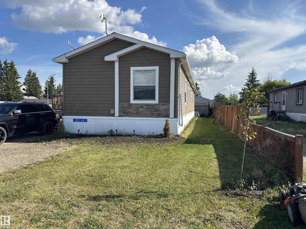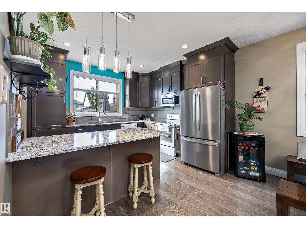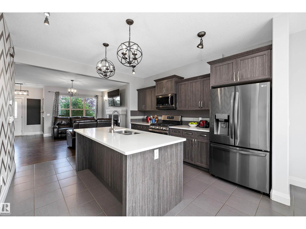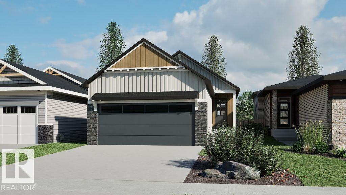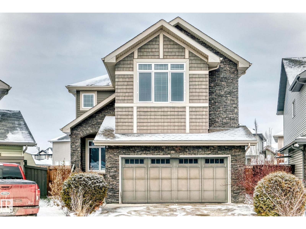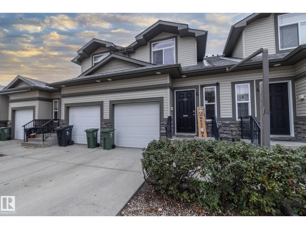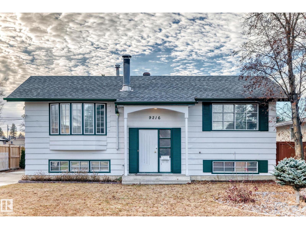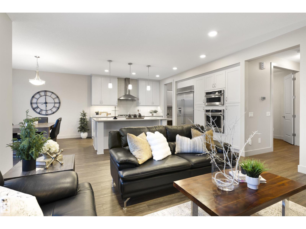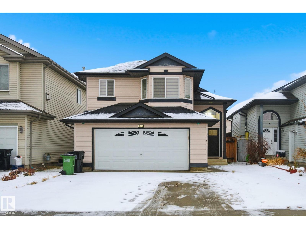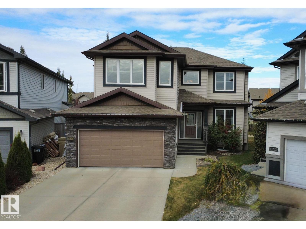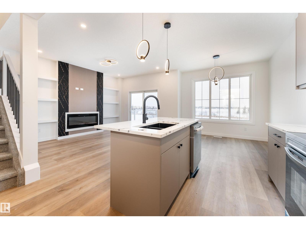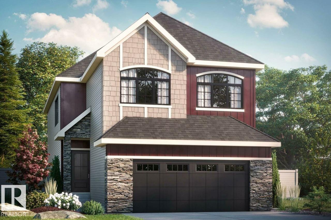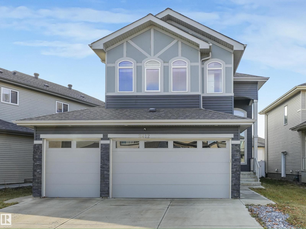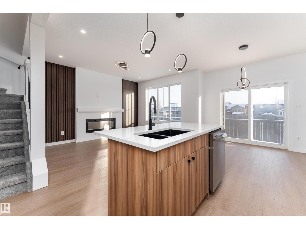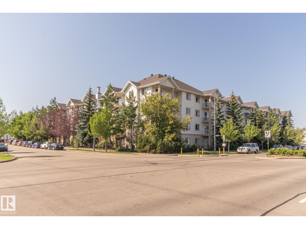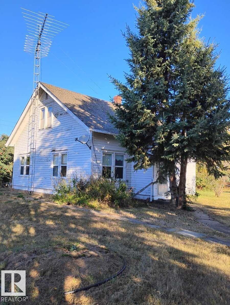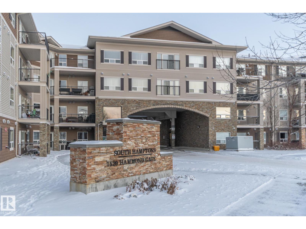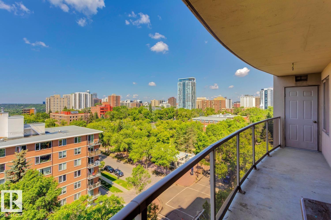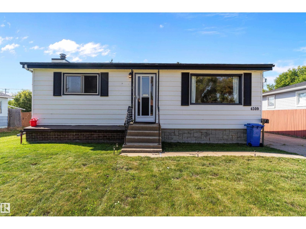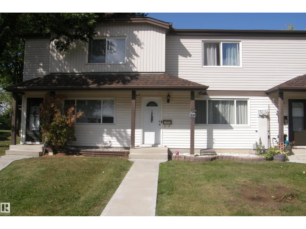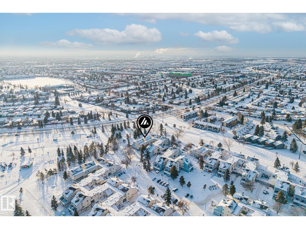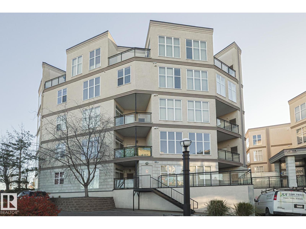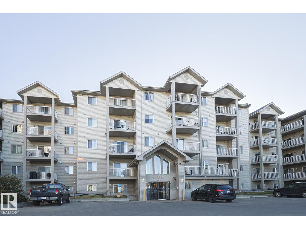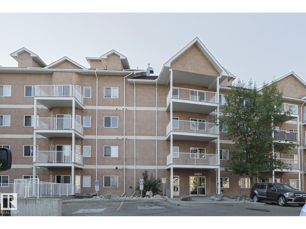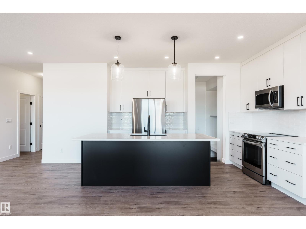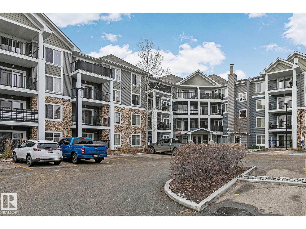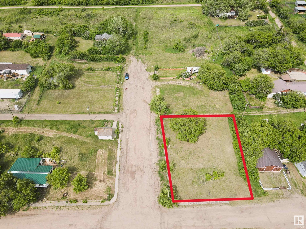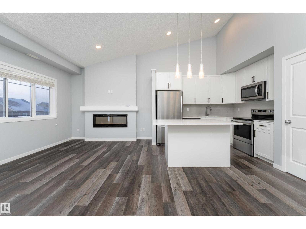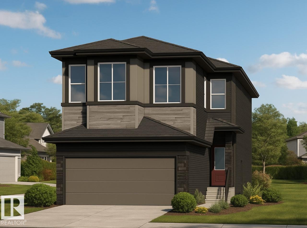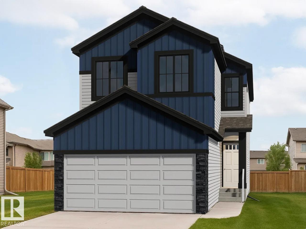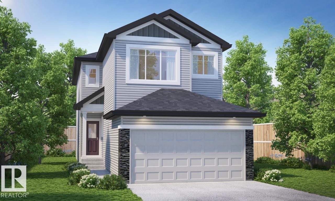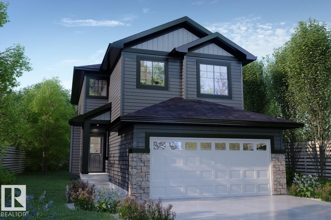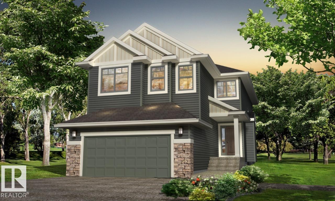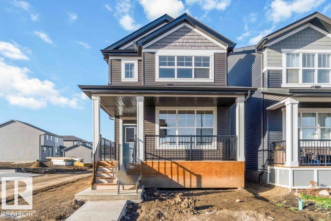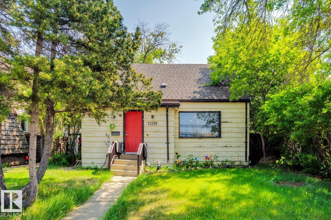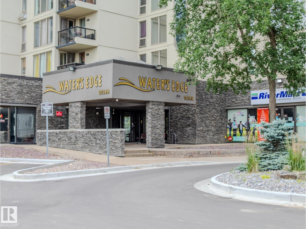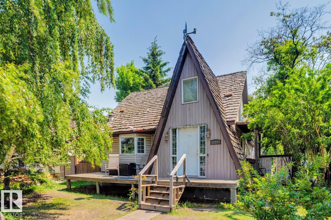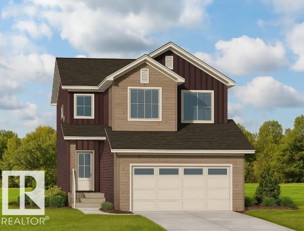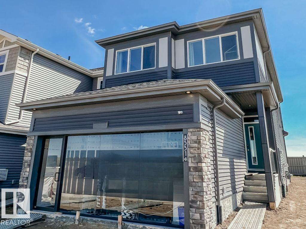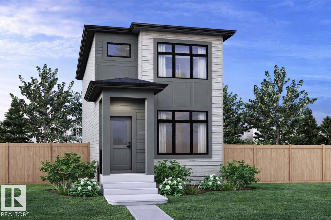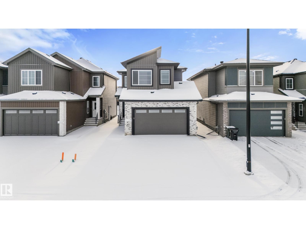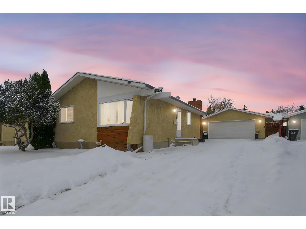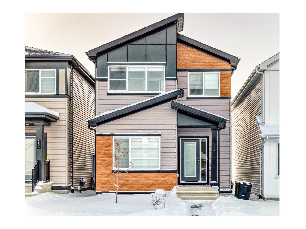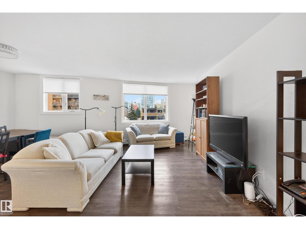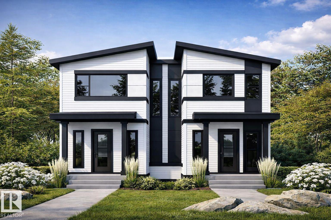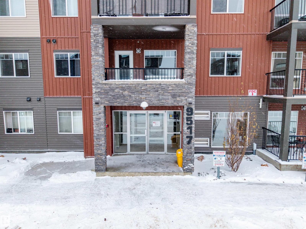
5203 48 St
Rochester, Alberta
Private 0.91-acre lot nestled in a quiet cul-de-sac in the charming Hamlet of Rochester, AB. Surrounded by mature trees, this spacious parcel offers ample room for RV parking and is ready for your custom landscaping vision. A peaceful retreat with great potential. Serviced to the property line with electricity and natural gas. Community sewer line is a forced-main system, so you would have to buy and install septic tanks in order to utilize this system. Behind this property is a narrow tract of privately held land, environmental reserve and then the Tawatinaw River. (id:63013)
Exp Realty
#7 2808 116 St Nw
Edmonton, Alberta
Opportunity knocks in this Ideal second-floor 1036 sq.ft 3-bedroom, 1-bath apartment condo located in the mature and thriving neighbourhood of Blue Quill! This unit features a cozy, great layout with laminate flooring which seamlessly connects a large kitchen area with ample cabinets and counter space, the dining room and living room leading to a large balcony that is perfect for relaxing evenings or while entertaining guests. All three spacious bedroom are above average with the master having access to the balcony for those leisure moments. Unit comes with one parking stall and located steps from all desirable amenities including schools, daycare, playgrounds thus ensuring a safe and convenient environment for children. Whether you're looking to add to your property portfolio or searching for your next home, don't miss out on this opportunity to own a piece of Blue Quill. (id:63013)
Maxwell Polaris
#1 5102 51 Av
Fort Kent, Alberta
Home ownership is within your reach! This beautifully upgraded 2013 mobile home offers 1,520 sq ft of well-designed living space on a generously sized, fully fenced lot—perfect for pets, kids, or added privacy. Featuring vaulted ceilings and a spacious open-concept kitchen, this home is ideal for both entertaining and everyday comfort.The large master suite includes a walk-in closet and a luxurious ensuite with a jetted tub. Two additional bedrooms offer above-average space, making them perfect for family, guests, or a home office.This show home unit comes with high-end finishes, upgraded appliances, and enhanced exterior details. Bonus: a handy storage shed adds extra space for tools, toys, or seasonal items. (id:63013)
RE/MAX Bonnyville Realty
135 Gilmore Wy
Spruce Grove, Alberta
Move right into this original owner Alquinn Home. This property has been lovingly maintained and is PET and SMOKE free! Open concept main floor has 9' ceilings and 2 toned kitchen with quartz countertops plus room for a full sized dining table! Upstairs has 3 bedrooms, 2 full baths & upstairs laundry. The basement is finished with large rec room with california knockdown ceiling and a half bath that has rough-ins for a shower. Full egress sized window means you could also add a 4th bedroom. The west facing backyard has an extended deck with ample room for a table & lounge set and comes with deck lighting. The double detached garage is oversized to fit the length of a truck (19.5'x25'). Nestled in a crescent this home is just a couple minutes walk to Prescott School & Jubilee park and has excellent access for commuters with quick access to both HWY 16 & 16A. (id:63013)
Exp Realty
84 Greenbury Bv
Spruce Grove, Alberta
Looking for the perfect home to cozy into before the holidays? This fully finished 1660+ sq ft gem has it all; 3 spacious bedrooms (each with a walk-in closet!) and two dreamy ensuites! The open-concept main floor features 9’ ceilings, a chic galley-style kitchen with a gas range & island, a spacious dining area, and a cozy living room with a gas fireplace. Downstairs is an entertainer’s dream; a rec room with a wet bar, 4th full bath & guest suite. Outside, enjoy summer nights on the two-tiered deck, in your fenced yard, with a double detached garage for all your toys. With A/C, ponds & trails across the street, Jubilee Park nearby, and Prescott K-9 & Daycare just steps away, this home blends comfort, convenience & charm. Quick possession available -move in & make it yours! (id:63013)
Exp Realty
6902 57 Av
Beaumont, Alberta
Welcome to the Bungalow Reward 26 by Cantiro Homes! A thoughtfully crafted bungalow designed to celebrate the achievements and experiences of a fulfilling life. This home offers a harmonious blend of comfort and elegance, perfect for those ready to downsize while enjoying the fruits of their labor. The oversized primary bedroom provides a tranquil retreat, complete with ample storage for your memorable belongings. The open concept layout seamlessly connects the living, dining, and kitchen areas, making it ideal for entertaining family and friends. ***photos are for representation only, colours and finishing may vary*** (id:63013)
Bode
3620 167b Av Nw
Edmonton, Alberta
Welcome to this rare and exceptional 6-bedroom home located in the vibrant and family-friendly community of CY Becker. This stunning property offers an abundance of space, comfort, and versatility perfect for large families or anyone seeking room to grow. Upstairs, you’ll find a generously sized master bedroom featuring two spacious his-and-hers closets, providing ample storage for a couple. The upper level also includes three additional well sized bedrooms and a bright, inviting bonus room, ideal for playroom, or entertainment space. The fully developed basement adds even more value, offering two additional bedrooms, a comfortable living area, and plenty of flexibility for extended family or guests. Step outside to a massive backyard, perfect for summer gatherings, barbecues, or simply enjoying outdoor living. The large deck provides an excellent space for entertaining, relaxing, or hosting events. This home truly checks all the boxes space, comfort, functionality, and an unbeatable location. A rare find (id:63013)
Divine Realty
#6 10 Woodcrest
Fort Saskatchewan, Alberta
Immaculate and move in ready describes this 3 bedroom, 2.5 bathroom townhome with large open floor plan. Kitchen has been renovated with newer stainless steel appliances, exotic wood cabinets and pantry. Spacious living room with gas fireplace feature wall, large dining area with garden door leading to your private deck. 2 piece bathroom and large closets complete the main floor. Upstairs offers 3 large bedrooms, 4 piece common bath, very large primary bedroom with convenient 3 piece en-suite and double closets. The basement is developed with one large bedroom which could be used as a family room, large storage space and laundry room completes this level. Oversized single attached garage and large driveway will accommodate 2 vehicles. Beautiful landscaping within quiet crescent. (id:63013)
RE/MAX River City
9216 68 St Nw
Edmonton, Alberta
Welcome to this charming Ottewell home, offering exceptional curb appeal and a spacious 6,754 sq. ft. (627 m²) private lot on a quiet, highly sought-after street. With both front and rear parking, convenience is built right in. Step inside to a warm and inviting living room featuring a beautiful bay window and a cozy wood-burning fireplace. The main floor includes a generous primary bedroom with his-and-hers closets and a well-appointed 4-piece bathroom. The bright, open basement offers plenty of natural light, a large family room, two additional bedrooms, a 3-piece bathroom, and a dedicated laundry room—perfect for extra living space or extended family. Outside, enjoy a 14' x 22' garage, a two-tier deck, and a beautifully landscaped private yard with concrete curbing. A fantastic opportunity to own in one of Edmonton’s most desirable neighborhoods—don’t miss it! (id:63013)
Royal LePage Arteam Realty
3925 Cherry Cove Cv Sw
Edmonton, Alberta
Discover this gorgeous 5 BEDRM, 2400+ sqft, 2 storey WALKOUT in the desirable Orchards at Ellerslie. The perfect blend of lifestyle & luxury - BACKING ONTO LAKE & WALKING TRAILS & just steps from the Orchards Clubhouse AMENITIES, incl ice rink, splash park, tennis, rooms for private events & more! Designed for hosting, the main flr is flooded w/ NATURAL light & boasts a HUGE island, QUARTZ counters, walkthru pantry w/ coffee bar, chef-inspired kitchen w/ SS appliances, abundant cabinetry & dining area overlooking the lake! Luxury vinyl plank & a neutral palette flow throughout, w/ 2pc bath & den completing this space. Upstairs offers 3 spacious bedrms, each w/ WI closet + bonus rm, laundry & a luxurious 5pc ensuite in the primary. You’ll LOVE the F/F walkout basement w/ 2 more bedrooms, rec room, 3pc bath, storage & access to your fenced, landscaped yard. With winter upon us, enjoy your HEATED dbl attached garage w/ epoxy floor & drain! Located near top schools (Jan Reimer), parks, shopping, Henday & HWY! (id:63013)
RE/MAX Elite
3316 24 Av Nw
Edmonton, Alberta
Luxurious Bi-Level in Silver Berry! offers almost 2578 Sq Ft of living space, featuring 5 spacious bedrooms and 3 full bathrooms, perfectly situated near all amenities. This immaculate, move-in-ready property features an open-concept main floor with a bright kitchen, dining room, and living room boasting vaulted ceilings and expansive windows. Main floor equipped with Vinyl Flooring, 2 bedrooms, and a 4-piece bathroom. The private master suite, just steps away, offers a Huge window, walk-in closet, and a luxurious 4-piece ensuite. The fully finished basement features 2 additional bedrooms, second Kitchen, spacious family room and a full bathroom. Recent upgrades include: Fresh Paint, New vinyl Flooring, New Blinds, New Shingles. This beautifully kept bi-level home offers Ample natural light throughout the home blending luxury & convenience. Don't miss out on this fantastic opportunity! (id:63013)
Century 21 All Stars Realty Ltd
11628 16 Av Sw Sw
Edmonton, Alberta
Located on a quiet cul-de-sac backing onto a greenbelt, this home offers a beautifully landscaped yard and a private deck for outdoor living. Features include hardwood flooring, granite countertops, coffered ceilings, oversized windows, and a gas fireplace. The kitchen boasts espresso cabinetry, a walk-through pantry, and ample storage. A flexible main-floor room can serve as a dining area, playroom, or office. The main level also includes a spacious mudroom and a powder room. Upstairs features a large bonus room, a primary suite with a walk-in closet and a 5-piece ensuite with a soaker tub and glass shower, plus two additional bedrooms and a full bath. The basement offers 9-ft ceilings and awaits development. Double attached insulated garage with durable epoxy flooring. Conveniently located near schools, parks, and walking trails. (id:63013)
Comfree
186 Elliot Wd
Fort Saskatchewan, Alberta
Discover this beautiful 2-storey home with a side entrance and a walk out basement. Located in the family-friendly community of South Pointe, Fort Saskatchewan this home is just what you've been searching for! The main floor boasts a den, mudroom, modern kitchen with pantry, a bright dining area, a welcoming living room with a cozy fireplace, and a convenient 2-piece bathroom. Upstairs features a spacious bonus room, perfect for relaxing or entertaining. The primary bedroom offers a walk-in closet and a luxurious 5-piece ensuite. A second bedroom also features its own walk-in closet and private 4-piece ensuite, while a third bedroom is served by a separate 4-piece bathroom. This home also includes a double attached garage, ideal for extra storage and secure parking. A well-designed layout and premium features make this the perfect place to call home. (id:63013)
Exp Realty
11 Cloutier
St. Albert, Alberta
The Remi model by Bedrock Homes features a welcoming front foyer, central flex room, and a walk-through mudroom and pantry leading straight to the designer kitchen. The kitchen features coffered ceilings for an elegant feeling with a large island that opens up to the dining area and great room. The main floor also features a central flex room, perfect for a home office or studio. The open to above staircase will lead you upstairs to find two bedrooms with a full bathroom at the front of the home, a central bonus room, laundry, and a large primary bedroom. The primary bedroom features a four-piece ensuite with a water closet, dual vanities, and a soaker tub, and conveniently leads straight to the large walk-in closet. Photos are representative. (id:63013)
Bode
2412 14 Av Nw
Edmonton, Alberta
Stunning Triple Car Garage, 6-Bedroom, 4-Bathroom home with a Legal Basement Suite, offering over 3,200+ sq ft of modern living space in the desirable community of Laurel. This contemporary home features bright living and family areas with 18-ft ceilings, a modern electric fireplace, and abundant natural light. The main floor includes a bedroom and full bathroom, ideal for guests or extended family. The stylish kitchen boasts quartz countertops, a modern backsplash, a breakfast nook, and a spice kitchen for added convenience. Upstairs, enjoy a spacious bonus room, three generously sized bedrooms, a shared two-door bathroom, and a convenient laundry room. The fully finished legal 2-bedroom basement suite offers excellent rental potential or additional living space. Additional highlights include central A/C, water softener, tile flooring on the main level, luxury vinyl plank flooring upstairs and in the basement, and a fully fenced backyard. Perfect for family living and investment potential. (id:63013)
Exp Realty
73 Elliot Wd
Fort Saskatchewan, Alberta
Welcome to this spacious 2-storey home located in the desirable South Pointe community of Fort Saskatchewan. The main floor offers a functional layout featuring a den, mudroom, a stylish kitchen with pantry, a bright dining area, a cozy living room with a fireplace, and a convenient 2-piece bathroom. Upstairs, you’ll find a large bonus room perfect for family time or a home office. The primary bedroom includes a walk-in closet and a luxurious 5-piece ensuite. The second bedroom also features a walk-in closet and its own private 4-piece ensuite, while a third bedroom is served by an additional 4-piece bathroom. Completing this fantastic home is a separate entrance, walkout basement and a double attached garage, offering plenty of parking and storage. This home blends comfort, space, and functionality—perfect for modern family living. (id:63013)
Exp Realty
#119 245 Edwards Dr Sw
Edmonton, Alberta
FACING THE PARK! This 2 bedroom 2 bathroom unit is a fantastic opportunity for an investor or a first time home buyer. Brand new Flooring in Living Room and Kitchen just laid and the kitchen features an island breakfast bar with adjoining living room and east facing balcony looking onto the park. This unit stays nice and cool during the summer months due to its location and exposure! 2 Bedrooms are on opposite sides of the unit and (2) 4 piece baths with the primary having a large walk through closet which leads to the ensuite. The low condo fees in this unit include Heat and water/sewer payments and the building comes with a gym on the main floor free to use. Steps away from public transit, close to schools and shopping, walking trails minutes to the Henday, South Common & the QE2. This unit comes with 1 assigned parking stall (#109) and is priced to sell. Come see it today (id:63013)
Maxwell Polaris
4924 53 St
Innisfree, Alberta
Character Home on Double Lot – Bring Your Vision! Discover the charm and potential of this 1,123 sq. ft. home, perfectly suited for someone ready to bring their vision to life. Situated on two spacious lots totaling over 12,000 sq. ft., this property offers room to grow. Main floor boasts a generous primary bedroom with his-and-hers closets, a full bathroom, and beautiful hardwood floors that flow through much of the home. A large living and dining area is perfect for entertaining, while the kitchen includes a cozy reading nook and adjoining lounge space for quiet relaxation. Upstairs, you’ll find two well-sized bedrooms, including one with its own 4-piece ensuite. The unfinished basement provides ample storage and potential for future development. Step out to the back porch and enjoy the convenience of a single garage plus a carport, offering plenty of covered parking. All of this is set in the welcoming and quaint village of Innisfree — a wonderful community to call home. Home has been winterized. (id:63013)
Easy List Realty
#326 1520 Hammond Gate Ga Nw
Edmonton, Alberta
Welcome home to the South Hamptons! This spacious 1042 sq ft 2 BED 2 BATH end/corner unit is extremely well laid out and spacious... Highlights of this open concept unit include a massive laundry/storage room, extremely spacious master bedroom with 4 piece ensuite and walk-through closet, generously sized secondary bedroom and additional 4 piece bath, and patio door off the living room that leads to the large corner balcony. The unit also has in-floor heating, stainless steel fridge & stove and a large eat up breakfast bar. Included are 1 titled underground stall and another titled stall above grade. Perks of the building include a social room, community garden, onsite property management, in-floor heating and heat & water included in the condo fees. Convenient west Edmonton location close to all amenities and easy access to shopping and the Anthony Henday. (Note: The seller will allow the buyer to pick out new/similar replacement carpet from End of the Roll which will be installed by the seller) (id:63013)
Maxwell Polaris
#1004 9741 110 St Nw
Edmonton, Alberta
INCREDIBLE LOCATION near Government Station/River Valley - Welcome to Grandin Manor! Views of the river valley, high level bridge, city views & more - south & west facing covered patio. With just over 1044sqft of living space - 2 Bedrooms - 2 Bathrooms - large storage area - 2 Parking Stalls - 1 underground & 1 surface – this is a well-maintained condo that feels like a complete home! Entering the condo you will love the open concept feeling. The spacious kitchen has ample cabinet & counter space & a large dining area. Open to the kitchen is the living room with floor to ceiling windows & gas fireplace. Step outside through the patio doors & fall in love with the view & storage! Back inside the primary bedroom is a great size with double closets & a 4-piece ensuite. The 2nd bedroom is a great size with large windows as well to enjoy the view. A large storage/laundry room & 3-piece 2nd bathroom complete this condo. Close to all amenities, river valley walking trails, , shopping & cafes. (id:63013)
RE/MAX River City
4509 53 Av
Wetaskiwin, Alberta
Nestled on a quiet street in a cozy, family-friendly neighborhood, this charming 2-bedroom, 1-bathroom home offers comfort and convenience. Enjoy relaxing on the covered deck, perfect for morning coffee or family gatherings. The property features ample parking and is ideally located near schools and recreation facilities, making it a great fit for families or anyone seeking a peaceful lifestyle with easy access to amenities. This property has received upgrades including the roof replacement (2025), vinyl windows on the main floor minus the living room window, hot water tank (2023), electrical panel (2025) and furnace (15-20yrs old). (id:63013)
Cir Realty
14619 55 St Nw
Edmonton, Alberta
Welcome to this well-maintained 2-storey home offering 1 465 sq. ft. of comfortable living space. The main floor features a bright living room and a functional kitchen, along with a convenient half bathroom. Upstairs, you’ll find three spacious bedrooms and a full 4-piece bathroom. The semi-finished basement includes a laundry area with washer and dryer and provides additional space for storage or future development. This home combines practicality and comfort, with a thoughtful layout. (id:63013)
Comfree
189 Lancaster Tc Nw
Edmonton, Alberta
Welcome to this fully renovated 2-storey home offering 1234 sq. ft. of stylish living space, located next to every amenity you can imagine! This bright and modern unit has been completely overhauled—featuring new stainless steel appliances, a brand-new kitchen with luxurious quartz countertops, and luxury vinyl plank flooring on the main floor with fresh carpet upstairs. You'll love the 3 spacious bedrooms, including a massive primary suite with ensuite, plus upstairs laundry and an updated main bath for added convenience. Enjoy ample storage with two large storage rooms and modern light fixtures throughout. Relax on your south-facing balcony or explore the nearby amenities—just steps from the Castle Downs YMCA, splash park, transit, shopping, Beaumaris Lake, and acres of green space. Comes with one covered parking stall and plenty of visitor parking nearby. Move-in ready, beautifully finished, and perfectly located! (id:63013)
Blackmore Real Estate
#100 4835 104a St Nw Nw
Edmonton, Alberta
This spacious condo is located in the desired complex of SOUTHVIEW COURT in the community of EMPIRE PARK. Entering this unit, you come to an OPEN CONCEPT layout with a large living room, dining area and an ideal kitchen with a BREAKFAST ISLAND featuring all your essential appliances. This unit comes with large windows exhibiting plenty of NATURAL LIGHT, vinyl plank throughout and a large dedicated BALCONY for your summer enjoyment. The spacious large bedroom features an ENSUITE full bathroom. There is another bedroom and full bathroom. Enjoy the convenience of in-suite laundry and your own dedicated TITLED underground parking stall with an allocated STORAGE CAGE. This amazing location features many amenities including grocery stores, shopping, restaurants, schools, public transportation and easy access to major roadways like Gatway Blvd, Calgary Trail, and Whitmud. (id:63013)
RE/MAX Rental Advisors
#120 7511 171 St Nw Nw
Edmonton, Alberta
This CORNER UNIT condo is located in the WESTRIDGE complex in CALLINGWOOD. When entering this condo, you come to an OPEN-CONCEPT LAYOUT featuring a large living room, dining area and a kitchen with all your essential STAINLESS-STEEL appliances and BREAKFAST ISLAND. The spacious master bedroom comes with a walkthrough closet and ENSUITE BATHROOM. There are an additional bedroom and a full bathroom. Enjoy the convenience of IN-SUITE LAUNDRY, IN-SUITE STORAGE and a TITLED UNDERGROUND parking stall as well as the summers on your private dedicated WRAP AROUND patio. This building is located close to all amenities including parks, schools, shopping, restaurants, public transportation, WEST EDMONTON MALL and the WHITEMUD. (id:63013)
RE/MAX Rental Advisors
#101 4304 139 Av Nw Nw
Edmonton, Alberta
This condo is located the complex of ESTATES OF CLAREVIEW. The spacious unit features an OPEN CONCEPT layout with a large living room, adjacent dining area and a kitchen with all your essential appliances, a PANTRY and a BREAKFAST ISLAND. The master bedroom features a walkthrough closet and a full bathroom. There is an additional second bedroom and a full bathroom. This condo has been FRESHLY PAINTED. Enjoy the summers on your dedicated patio and the convenience of IN-SUITE LAUNDRY and your assigned underground parking stall. This complex comes with an amenities building featuring a FITNESS ROOM, GAMES ROOM and a SOCIAL ROOM. Close to all amenities including shopping, restaurants, schools, public transportation and the Clareview LRT Station. (id:63013)
RE/MAX Rental Advisors
1057 Cornerstone Wy
Sherwood Park, Alberta
Brand New Home on large Pie Shaped Lot! This stunning WHISTLER detached home offers 4 BEDROOMS and 2 1/2 bathrooms. The open concept and inviting main floor features 9' ceilings, a den and half bath. The kitchen is a cook's paradise, with included kitchen appliances, quartz countertops and a walk-in pantry. Upstairs, the house continues to impress with a bonus room, walk-in laundry, full bath, and 4 bedrooms. The master is a true oasis, complete with a walk-in closet and luxurious ensuite with double sinks and super shower. Enjoy the added benefits of this home with its double attached garage, side entrance, basement bathroom rough ins and front yard landscaping. Enjoy access to amenities including a playground, planned schools, commercial, and recreational facilities, sure to compliment your lifestyle! QUICK POSSESSION! Photos are an example of style and finishes, actual build may vary. (id:63013)
Mozaic Realty Group
#413 6084 Stanton Dr Sw
Edmonton, Alberta
TOP FLOOR condo with TWO Parkings Stalls (1 Underground) & Insuite Laundry. Located in LAKE SUMMERSIDE with year-round access to the Lake amenities such as fishing; Beach; Playground; Tennis; etc. Can it get better than this? Look no further, with sunset views, this 948 SqFt 2 Bedroom & 2 Bathroom unit has an open-concept layout & laminate flooring. Perfect for a 1st time home buyer, young couple or investor! The Kitchen has plenty of cabinets; counterspace & an eat-up bar (New fridge 2024). Relax in the spacious Living room where patio doors lead onto the covered balcony. The Primary Bedroom boasts an Ensuite (W/I Shower; 2 Sinks) & a Walk-through closet. The 2nd bedroom is located next to the 4 piece Bathroom. A Laundry room has space for hiding those items out of sight. No neighbours above or on one side! Amenities include an exercise rm; games rm w. a pool table & a guest suite for out of town family & friends! Don't let this opportunity pass you by. Be part of this amazing community of Summerside (id:63013)
The Agency North Central Alberta
#116 4231 Twp Rd 553
Heinsburg, Alberta
Build your dream retreat or year-round home on this beautiful lot overlooking the scenic North Saskatchewan River. Power and natural gas are conveniently available at the property line, making development a breeze. Whether you’re envisioning a cozy summer cottage or a hillside home, this is the ideal setting. Located less than 10 minutes from Whitney Lake Provincial Park, you’ll enjoy easy access to boating, fishing, swimming, and a network of picturesque hiking and cross-country skiing trails. Heinsburg also offers a boat launch right in town and direct access to the Iron Horse Trail — a 300 km multi-use trail system perfect for quadding, snowmobiling, biking, and more. Opportunities like this don’t come along often — peaceful country living, outdoor adventure, and small-town charm all in one exceptional package (id:63013)
Royal LePage Northern Lights Realty
#56 3305 Orchards Li Sw Sw
Edmonton, Alberta
Enjoy comfortable, modern living in this bright 915 sq ft, 2-bedroom, 1-bath condo located in the popular community of The Orchards at Ellerslie. The open-concept bungalow-style layout creates a warm and welcoming space, featuring neutral vinyl plank flooring and a cozy electric wall-mounted fireplace. The kitchen offers white cabinetry, stainless steel appliances, quartz countertops, and a large island that’s perfect for cooking or entertaining friends. Both bedrooms are well sized, and the unit includes convenient in-suite stacked laundry. An attached single garage and low-maintenance condo living add everyday ease. Residents also enjoy access to the Orchards Club House and its fantastic amenities. Ideally located close to neighborhood parks, schools, South Edmonton Common shopping, public transit, major routes such as Anthony Henday Drive, and nearby golf courses including Jagare Ridge Golf Club. A fantastic opportunity for first-time buyers or investors looking for a well-located, move-in-ready home. (id:63013)
Exp Realty
320 27 St Sw
Edmonton, Alberta
Scheduled for April 2026 possession, 320 27 Street SW offers 2,223 sq ft of spacious, modern living by San Rufo Homes. This 4-bedroom, 3.5-bathroom home features a bright open-concept main floor with a spice kitchen, main-floor bedroom and full bath, and a stylish kitchen with quartz countertops, modern cabinetry, and luxury vinyl plank flooring flowing into the dining and living areas. A side entry adds flexibility for future basement potential. Upstairs, the primary bedroom includes a walk-in closet and private ensuite, complemented by three additional bedrooms, a full bath, a central bonus room, and convenient second-floor laundry. Built with a 9’ foundation, this home offers added ceiling height and long-term value. A double attached garage provides secure parking and storage. Located in the desirable Alces community, close to parks, pathways, and amenities, this home blends style, comfort, and functional design for today’s family. Photos are representative. (id:63013)
Bode
22376 90 Av Nw
Edmonton, Alberta
Scheduled for March 2026 possession, 22376 90 Avenue NW offers 1,934 sq ft of thoughtfully designed living space by San Rufo Homes. This 3-bedroom, 2.5-bathroom home features a bright open-concept main floor with a modern kitchen showcasing quartz countertops, stylish cabinetry, and luxury vinyl plank flooring that flows into the dining area and Great Room, highlighted by an electric fireplace. A side entry adds flexibility for future basement development potential. Upstairs, the spacious primary bedroom includes a walk-in closet and private ensuite, complemented by two additional bedrooms, a full bath, a versatile bonus room, and second-floor laundry. Built with a 200 AMP electrical service, this home provides long-term reliability and convenience. A double attached garage offers secure parking and extra storage. Located in the Rosemont community, close to parks, pathways, schools, and amenities, this upcoming home blends comfort, style, and functional family living. Photos are representative. (id:63013)
Bode
5013 Cawsey Li Sw Sw
Edmonton, Alberta
Designed with livability in mind, this 1,995 sq. ft. Prairie-style home offers the perfect blend of comfort, function, and style. The inviting main floor features a bedroom and full bath, ideal for guests, while the open-to-below staircase adds an expansive charm. The kitchen impresses with a substantial island with eating bar, a cozy dining nook with a deck off the back patio door, and a walk-through pantry with MDF shelving offers access to the mud room featuring a built-in bench and hooks. Upstairs, a central bonus room anchors three bedrooms and a spacious laundry room. The primary bedroom offers a chic 4-piece ensuite and generous walk-in closet, creating a private retreat. With a separate side entrance and 9' foundation, this home is built for flexibility, connection, and everyday comfort. Photos are representative. (id:63013)
Bode
5033 Cawsey Li Sw Sw
Edmonton, Alberta
This 1,890 sq. ft. Heritage-style home is thoughtfully designed for modern living, blending functionality, flexibility, and comfort. The inviting foyer welcomes you with a built-in bench and hooks, leading to a main floor den—perfect for a home office or formal dining space. The open-concept main floor features a 60 electric fireplace and a stunning open-to-above great room ceiling, creating a bright, airy atmosphere. The kitchen impresses with a substantial island and eating bar, walk-through pantry, and seamless flow to the cozy dining nook and deck. Everyday convenience shines through the mud room with built-in bench and hooks, and the separate side entrance offers added versatility. Upstairs, a central bonus room connects two secondary bedrooms, a second-floor laundry, and a private primary bedroom featuring a 4-piece ensuite and generous walk-in closet. Complete with a 9' foundation, this home perfectly balances beauty and livability. (id:63013)
Bode
5057 Cawsey Li Sw Sw
Edmonton, Alberta
Discover exceptional livability in this stunning 2,327 sq. ft. modern farmhouse home designed for comfort, connection, and everyday ease. Step through the inviting foyer into a soaring open-to-above great room, featuring a striking 60 electric fireplace that sets a warm, welcoming tone. The galley kitchen with a walk-through pantry and built-in dining bench offers effortless flow for meals and gatherings. A main floor bedroom and full bath provide flexibility for guests, while the mud room with built-in bench, hooks, and shoe shelves keeps life organized. Upstairs, a central bonus room anchors the living space, connecting two secondary bedrooms, a spacious laundry room, and the serene primary bedroom—complete with a 5-piece ensuite and a walk-in closet with direct laundry access. With a separate side entrance and 9' foundation, this home is built for versatility, functionality, and lasting comfort. Photos are representative. (id:63013)
Bode
7106 50a Av
Beaumont, Alberta
Welcome to the Nixon 18 by Cantiro Homes! This rear laned single family home is designed to spaciously inspire your family in a bright, open concept space. The main floor features central versatile eating bar in the island for convenient meal prep and family chit chat. The large dining room with bright windows overlooking the backyard where you can keep an eye on your kids and a front porch lounge to connect with your community. The upper floor boasts a spacious primary bedroom, complete with an over-sized walk in closet, and a lavish recharge ensuite perfect for rejuvenating after a bustling day. 2 additional bedrooms and laundry room round out the upper level. Additional features: SIDE ENTRANCE, main floor flex space, MAIN FLOOR FULL BATH, front landscaping included, Modern Prairie exterior elevation, Slate interior colorboard***photos are for representation only, colors and finishing may vary*** (id:63013)
Bode
12219 107 St Nw
Edmonton, Alberta
Incredible opportunity for Land Development/Holding/Rental Property - just steps away from NAIT – the perfect location for redevelopment! This building lot is 42ft x 150ft - 6294sqft lot with many possibilities for development. (id:63013)
RE/MAX River City
#600 10149 Saskatchewan Dr Nw
Edmonton, Alberta
Beautifully Renovated Corner Unit in Waters Edge! This bright and spacious 2-bedroom, 2-bathroom condo in the sought-after community of Strathcona offers modern updates and an unbeatable location. Recently renovated, the unit features stylish white cabinetry, updated countertops, new flooring, updated bathrooms and fresh paint, making this unit move-in ready! Both bedrooms include their own 4-piece ensuites, making this an ideal layout for roommates, guests, or professionals. Enjoy natural light year-round with floor-to-ceiling windows in the living room, which opens onto a private glass-railed balcony. Additional features include two parking stalls and access to premium building amenities: a fitness room, racquetball court, and basketball/tennis court. Conveniently located just minutes from the University of Alberta, the River Valley, and downtown Edmonton. (id:63013)
Rimrock Real Estate
12223 107 St Nw
Edmonton, Alberta
Incredible opportunity for Land Development/Holding/Rental Property - just steps away from NAIT – the perfect location for redevelopment! This building lot is 42ft x 150ft - 6294sqft lot with many possibilities for development. (id:63013)
RE/MAX River City
22 Rosa Cr
St. Albert, Alberta
Scheduled for tentative March 2026 possession, 22 Rosa Crescent by San Rufo Homes offers functional living space featuring 3 bedrooms and 2.5 baths. The open-concept main floor includes a Great Room, modern kitchen with quartz countertops, stylish cabinetry, and luxury vinyl plank flooring throughout. A side entry provides flexibility for potential future basement development. Upstairs, a rear bonus room adds extra living space, while the primary bedroom features a walk-in closet and private ensuite. Two additional bedrooms, a full bath, and laundry complete the level. Built with a 9’ foundation and 200-amp electrical service, this home offers lasting quality and comfort. Front parking and a double attached garage provide ample space for vehicles and storage. Located in scenic Riverside, surrounded by parks, walking paths, and amenities, this home blends modern design, functionality, and family-friendly living. Photos are representative. (id:63013)
Bode
8104 230 St Nw
Edmonton, Alberta
Welcome to the Entertain Gather 22 by Cantiro Homes! You are the host that is all about formal dining, setting out your finest China, and serving perfectly home crafted dishes. The Entertain Gather includes a large, dedicated dining space that can comfortably seat 12 or more guests, while the flow of the home is designed for seamless transitions from cocktail hour, to dinnertime, to gathering in the great room for after dinner conversations. Upstairs you'll find 3 spacious bedrooms plus a recreation room for the family to relax after the party. The spacious primary with spa like ensuite makes winding down easy while the walk in closet and upstairs laundry make chores a breeze. Additional features include: SIDE ENTRY, 9ft basement foundation, upgraded iron spindle railing, backing onto greenspace, Prairie elevation and Birch interior color board.***photos are for representation only, colors and finishing may vary*** (id:63013)
Bode
8128 228 St Nw
Edmonton, Alberta
Welcome to the Metro Adapt 18 by Cantiro Homes! This rear-laned single family home is designed to easily accommodate a side entrance for potential future basement development. With an open-concept main floor that blends the kitchen, dining, and living areas, this home offers spacious living while maintaining efficiency. Perfect for those seeking flexibility, privacy, and room to grow, the Metro Adapt 18 adapts to your evolving needs. Rosenthal, an unbeatable West Edmonton community, you'll enjoy coming home to peace and tranquility, parks, pathways, and ample greenspace. Extensive walking trails, water features, and family-friendly amenities lead you to the heart of a community in bloom. Additional features include: SIDE ENTRY, 9ft basement foundation, rough ins for potential basement development, additional basement windows, Heritage foundation, Linen color board **photos are for representation only, colors and finishing may vary** (id:63013)
Bode
11 Westwyck
Spruce Grove, Alberta
Welcome to this stunning detached home. This bright, open-concept home features tiles flooring throughout the main floor, a cozy electric fireplace with a stylish feature wall, and a modern kitchen complete with a beautiful backsplash, built-in appliances & Spice Kitchen. The seamless flow between the kitchen, dining, and living areas makes it ideal for both entertaining and everyday living. A main floor bedroom with a large window, full closet, and a full bathroom offers excellent flexibility for guests, extended family, or a home office. Upstairs, you'll find a versatile bonus room, a spacious primary suite with a feature wall and primary ensuite, two additional bedrooms, a shared full bath, and convenient second-floor laundry. Large windows throughout the home flood every room with natural light, creating a warm and welcoming atmosphere. (id:63013)
Exp Realty
9904 171 Av Nw Nw
Edmonton, Alberta
Located in the Baturyn community this remarkably well kept Bungalow boasts 3 bedrooms and a 4 piece bath on the main floor with a second 4 piece bath in the fully developed basement. An open concept plan for the kitchen, dining room and living room gives this homes spacious feel. Pride of ownership is apparent with any updates from the original build. The home has an oversized double detached garage with a large driveway and fully fenced yard. Just minutes from CFB and Downtown with all amenities close by. A Catholic and Public elementary school are in the community, with several parks, a community hall and skating rink. This home is a gem and a must see. (id:63013)
Cir Realty
332 29 St Sw
Edmonton, Alberta
MARIAH model home by BEDROCK Homes in sought after ALCES! The main floor with 9ft ceilings and LVP flooring offers flexibility and a great place to entertain, with a central upgraded kitchen w/quartz counters and plenty of seating in the living room. This home also offers 4 BEDROOMS, one of which is on the main floor w/FULL BATH on main. (id:63013)
Million Dollar Realty
#602 9916 113 St Nw
Edmonton, Alberta
Calling ALL 1st time buyers & investors! AMAZING opportunity for ownership in PRIME DOWNTOWN LOCATION with incredible cityscape & River Valley views! Welcome to Central Park & fall in love with this 2-bedroom, 2 FULL bathroom condo unit. Beds/baths are strategically positioned in opposing sides of unit for extra privacy. Great for shared accommodation!. Features stainless steel appliances, freshly painted, new window coverings, lots of storage in-suite & newer kitchen with granite countertops, subway tile backsplash & timeless white cupboards. Quaint balcony off bright living area is a great spot to enjoy your morning coffee. Shared coin-operated laundry facility on each floor. Ideally located to downtown core with transit, shops, entertainment, restaurants, universities & steps away from picturesque River Valley to enjoy a weekend stroll. Condo fees that include HEAT & WATER for maintenance free living! Assigned underground parking stall that is secured & heated, PLUS car wash & ample visitor parking. (id:63013)
Real Broker
18611 & 18613 132 St Nw
Edmonton, Alberta
Builders/Investors Alert! Excellent multi-unit development opportunity in the growing community of Goodridge Corner, North Edmonton. This DUPLEX vacant lot with a combined area of 525.0 m² (5,651 sq. ft.), ideal for builders looking to maximize density and long-term returns. The lot configuration supports the development of two Half DUPLEX homes, each with the potential for legal basement suites and garage suites, creating a strong opportunity for multi-stream rental income and CMHC MLI Select–eligible project. Rear lane access allows for efficient site planning and detached garages with secondary suites above. Situated in a rapidly developing neighborhood with strategically located with access to the Anthony Henday and adjacent to the City of St. Albert., future commercial amenities, schools, and transit. A prime opportunity for builders and investors seeking to capitalize on Edmonton’s demand for well-planned, multi-unit residential housing in a new community. (id:63013)
Maxwell Polaris
#409 9517 160 Av Nw
Edmonton, Alberta
Are you looking for a well-maintained home in a solid condo complex? Here you go! This 2 bedroom 2 bath home features upgraded laminate flooring, a gorgeous quartz island w/ eating bar & TOP FLOOR views! This modern & freshly painted home features an open concept layout where you’ll see the well laid out kitchen with lots of storage space, quartz countertops, stainless appliances & the large island w/ space for 4 stools. Opening onto the great room, you’ll see this condo is made for sun lovers w/ SOUTH EXPOSURE windows galore! There is plenty of space to dine, entertain, enjoy & relax. The primary bedroom is very spacious with it’s own dual sided walk in closet & ensuite. The 2nd bedroom & main bath are on the opposite side which is great for privacy. There is also insuite laundry & a large patio – the most amazing space for your garden & flowers to grow. Also included is a secure, underground parking stall. Steps to transit, shopping & Henday. Welcome HOME! Visit the REALTOR®’s website for more details. (id:63013)
RE/MAX River City

