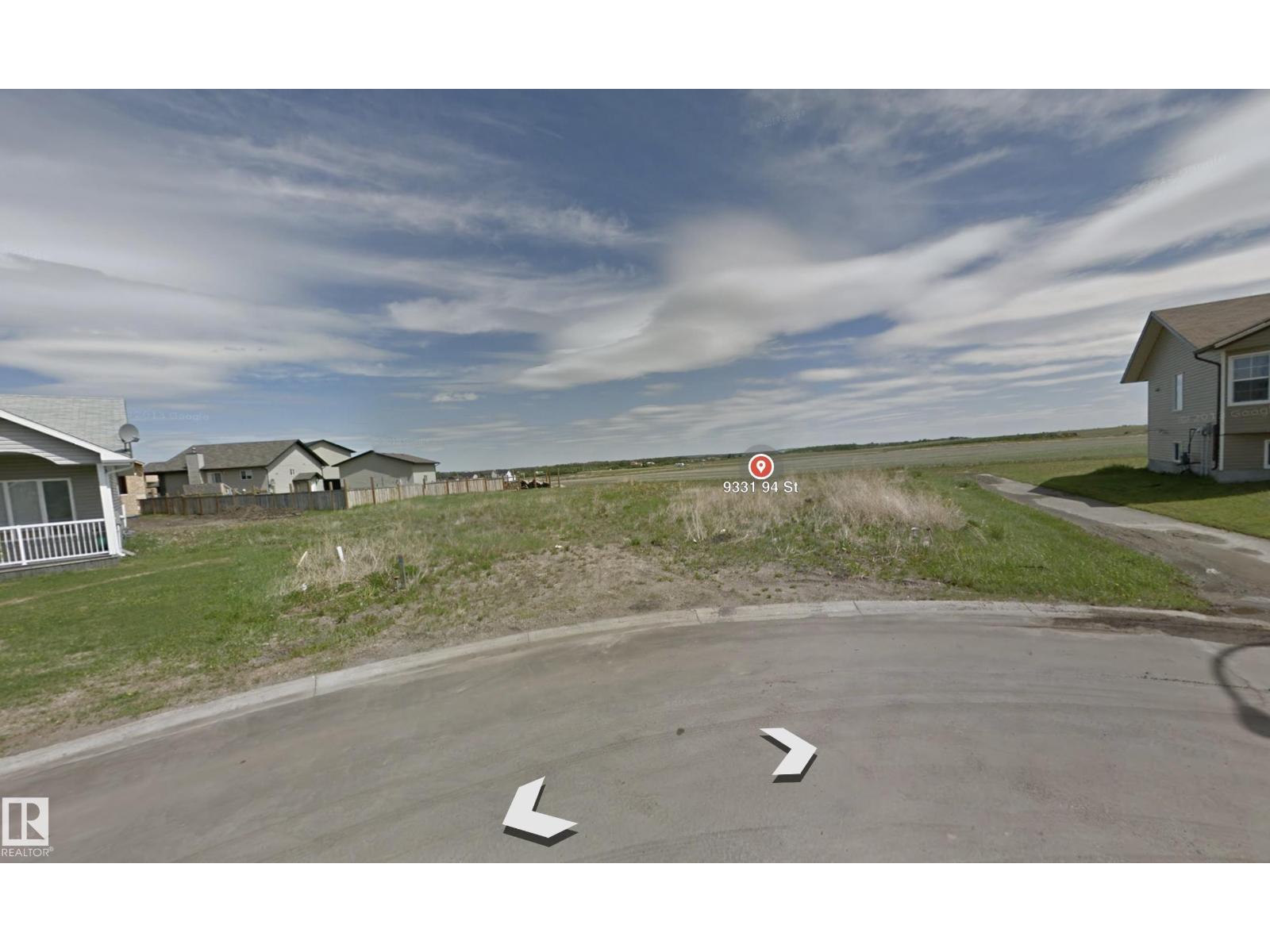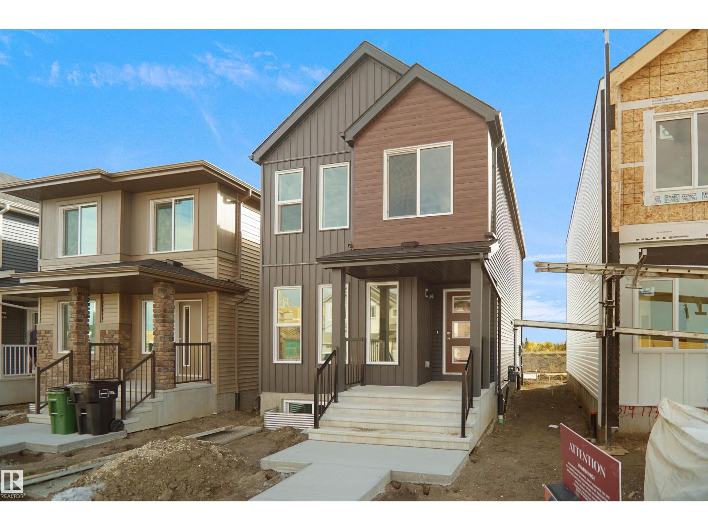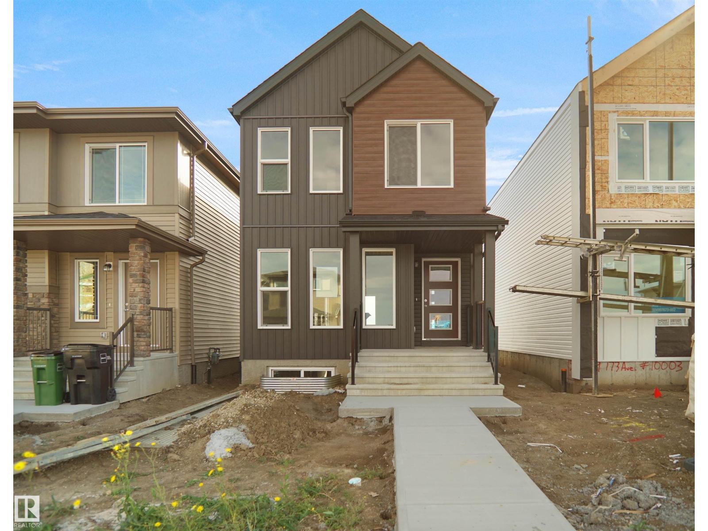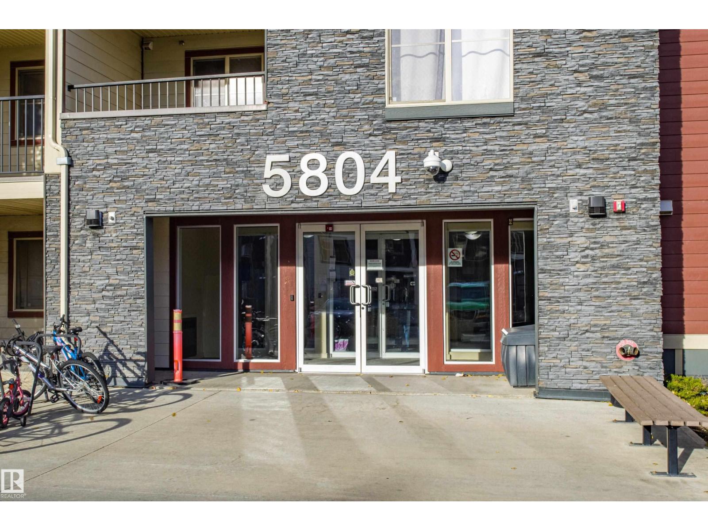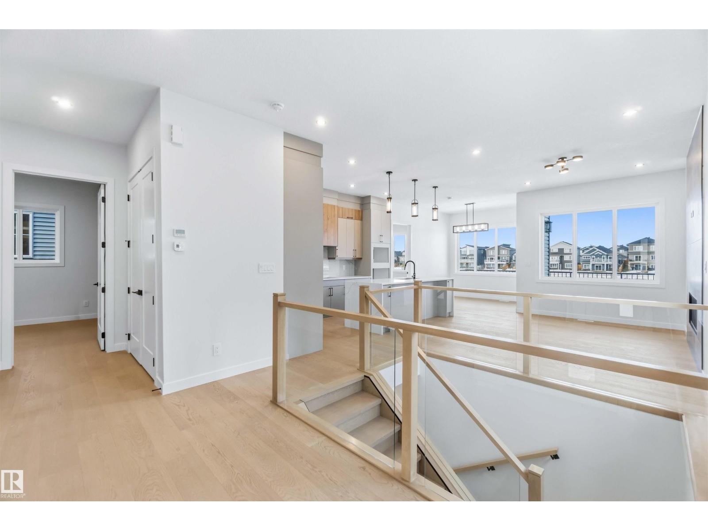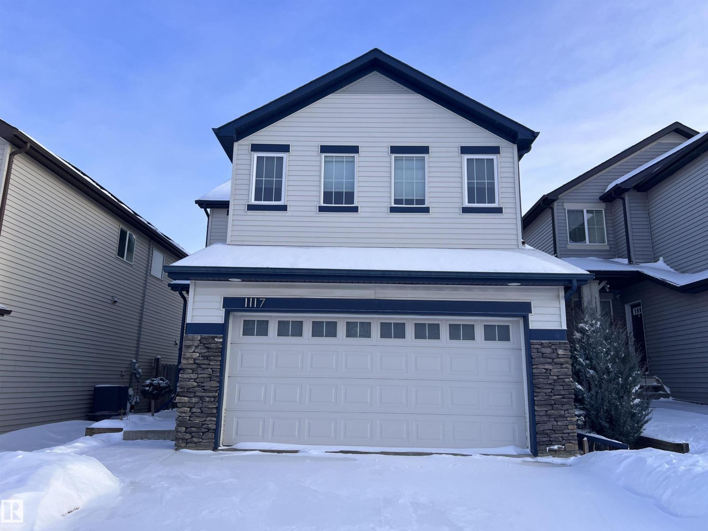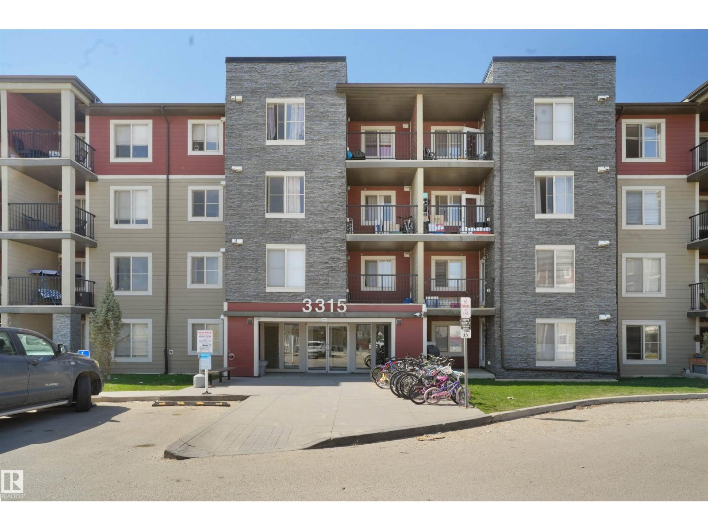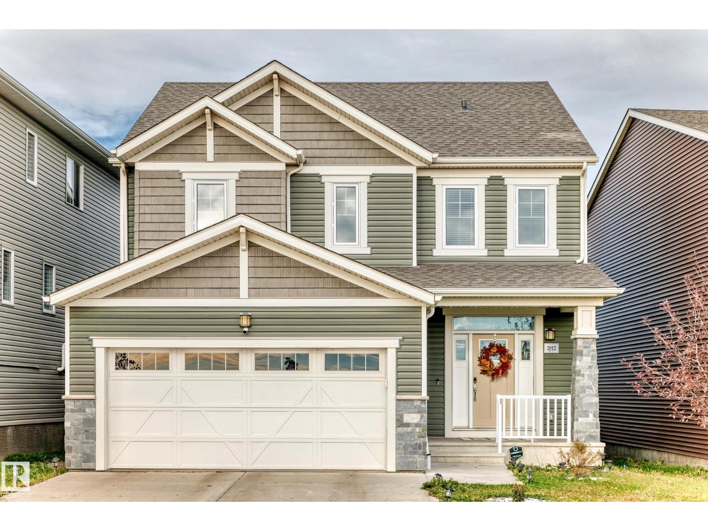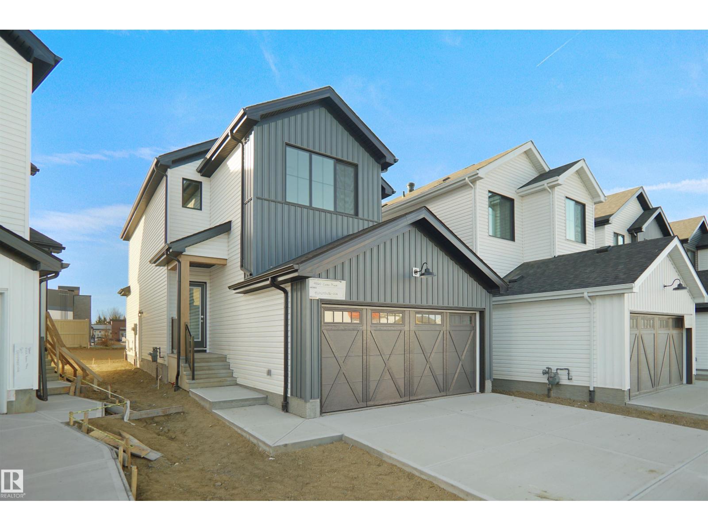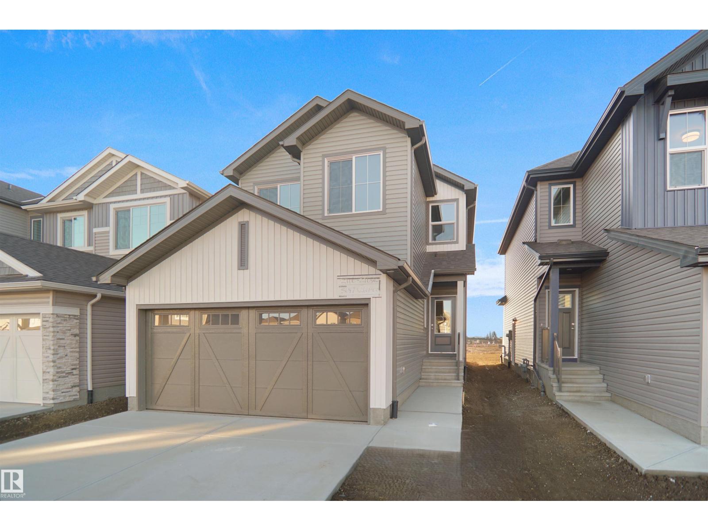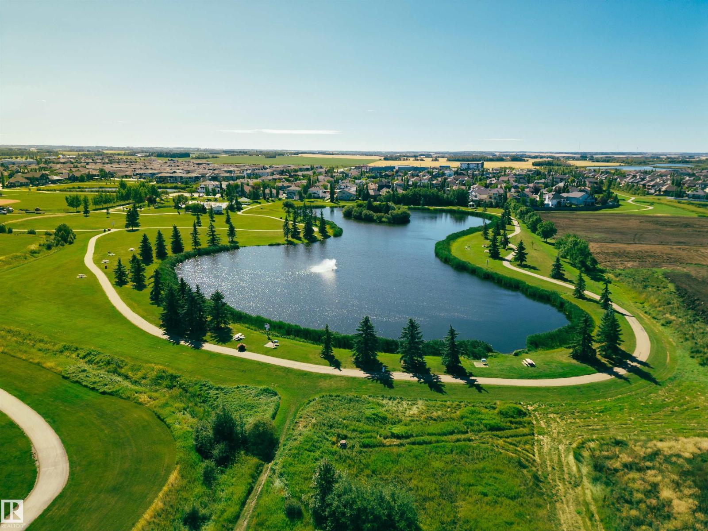
9331 94 Street
Wembley, Alberta
Discover a prime investment opportunity with this large vacant lot in the serene town of Wembley. Ideal for investors and builders, this parcel offers the perfect canvas to construct your dream home. Conveniently located near Wembley Elementary School and Helen E. Taylor School, the lot is also in close proximity to the Philip J. Currie Dinosaur Museum. With just a fifteen-minute drive to Grande Prairie, you can enjoy the tranquility of small-town living while staying connected to urban amenities. Don't miss out! (id:63013)
Real Broker
21386 128a Av Nw
Edmonton, Alberta
Welcome to the Phoenix built by the award-winning builder Pacesetter homes and is located in the heart of Trumpeter at Big Lake. Once you enter the home you are greeted by luxury vinyl plank flooring throughout the great room, kitchen, and the breakfast nook. Your large kitchen features tile back splash, an island a flush eating bar, quartz counter tops and an undermount sink. Just off of the nook tucked away by the rear entry is a 2 piece powder room. Upstairs is the master's retreat with a large walk in closet and a 3-piece en-suite. The second level also include 2 additional bedrooms with a conveniently placed main 4-piece bathroom. This home also comes with a side separate entrance perfect for a future rental suite. Close to all amenities and easy access to the Anthony Henday. *** Under construction and will be complete by April of 2026 so the photos shown are from the same model that was recently built colors may vary **** (id:63013)
Royal LePage Arteam Realty
21390 128a Av Nw
Edmonton, Alberta
Welcome to the Dakota built by the award-winning builder Pacesetter homes and is located in the heart of Trumpeter at Big Lake and only steps from future schools and Lois Hole provincial park. Once you enter the home you are greeted by luxury vinyl plank flooring throughout the great room, kitchen, and the breakfast nook. Your large kitchen features tile back splash, an island a flush eating bar, quartz counter tops and an undermount sink. Just off of the nook tucked away by the rear entry is a 2 piece powder room. Upstairs is the master's retreat with a large walk in closet and a 3-piece en-suite. The second level also include 2 additional bedrooms with a conveniently placed main 4-piece bathroom. This home also comes with a side separate entrance perfect for a future rental suite. Close to all amenities and easy access to the Anthony Henday. *** Under construction and will be complete by April 2026 so the photos shown are from the same model that was recently built colors may vary **** (id:63013)
Royal LePage Arteam Realty
#201 5804 Mullen Pl Nw
Edmonton, Alberta
South-facing and filled with natural light, this 3-bed, 2-bath condo is a smart pick for first-time buyers or investors. An open-concept layout connects the modern kitchen—complete with ample cabinetry and a handy breakfast bar—to a spacious, sunlit living room that opens onto a private balcony. The primary bedroom features a full ensuite for added privacy, while the second bedroom is steps from the second full bath. In-suite laundry and a heated underground parking stall add everyday convenience. Set in a prime location close to shopping, restaurants, parks, and public transit, this home blends contemporary comfort with unbeatable accessibility. (id:63013)
Century 21 All Stars Realty Ltd
72 Eldridge Pt
St. Albert, Alberta
Welcome to this brand new custom built Walkout 4 Bedroom Bungalow in the beautiful community of Erin Ridge North in St Albert. This 1457 Sqft Bungalow is backing onto a pond and features open concept living space offering 2 Bedrooms on the main, 2.5 bath, Luxury hardwood flooring throughout, modern kitchen, gas and electric fireplaces and spacious living room with plenty of windows. You will get luxury finishes and features throughout the home and a Fully Finished Basement with 2 more spacious bedrooms, 2 full baths and large family living area. Walkout Basement will lead you to the backyard with beautiful views of the lake and plenty of space for your kids to play. Home is nestled on a quiet street and conveniently located to nearby shopping, restaurants and all major amenities. Home is now completed and you will be impressed once you step inside. Must See!! (id:63013)
Liv Real Estate
1117 59a St Sw
Edmonton, Alberta
Welcome to the desirable community of Walker Lakes! This well-maintained 2-storey home offers over 1775 Sq Feet of bright, functional living space designed for family comfort. The main floor features an open-concept layout with a spacious living and dining area, a modern kitchen with ample cabinetry, a gas stove, and convenient main-floor laundry. Upstairs, a large bonus room with a cozy gas fireplace provides the perfect space for family movie nights or quiet relaxation. The primary suite includes a walk-in closet and a 4-piece ensuite, complemented by two additional bedrooms and another full bath. The unspoiled basement awaits your personal touch. Outside, enjoy a fully landscaped and fenced yard with a deck with gas hook up ideal for BBQs and summer gatherings. A double attached garage completes this inviting home. Located near schools, parks, public transit, shopping, and quick access to Ellerslie Road and Anthony Henday Drive, this is the perfect place to call home. (id:63013)
RE/MAX Excellence
#216 3315 James Mowatt Tr Sw
Edmonton, Alberta
Welcome to Heritage Valley Station in the vibrant community of Allard! This bright and spacious 2-bedroom condo with a versatile den/office is perfect for first-time buyers, investors or those looking to downsize. The open-concept layout features a welcoming foyer and a functional office nook, leading to a modern kitchen with ample cabinetry and a large island — ideal for entertaining. The dining and living areas are filled with natural light and provide access to a private balcony. The primary bedroom includes a walk-through closet and a 4-piece ensuite, while the second bedroom is adjacent to another full 4-piece bath. Additional highlights include in-suite laundry and a titled heated underground parking. Prime location close to schools, shopping, restaurants, transit, HWY 2, the Outlet Mall and Edmonton International Airport. A fantastic opportunity you don’t want to miss! (id:63013)
Save Max Edge
2012 200 St Nw
Edmonton, Alberta
Stunning home nestled in the heart of Stillwater- a great family neighborhood. If you are looking for perfection with convenience, this is the home for you. Over 2000 sq ft of living space, with tons of upgrades like upgraded chandeliers, New Composite Deck with Gazebo and complete landscaping. New AC to cool off during those summer days, upgraded blinds and the list goes on. The main level offers a five-star rating central kitchen island, a powder room towards the back, spacious dining & living room with a fire place. The upper level has 3 spacious bedrooms & 2 full baths. Additional features on the upper level include a bonus room & laundry. Home is better than new and is just waiting for you to add your personal touches. If move-in ready is on your list, then this is the perfect home for you. Carefully priced – don’t delay! (id:63013)
Maxwell Challenge Realty
13140 214 Nw
Edmonton, Alberta
Welcome to the Willow built by the award-winning builder Pacesetter homes and is located in the heart of Trumpeter and just steps to the walking trails and parks. As you enter the home you are greeted by luxury vinyl plank flooring throughout the great room, kitchen, and the breakfast nook. Your large kitchen features tile back splash, an island a flush eating bar, quartz counter tops and an undermount sink. Just off of the kitchen and tucked away by the front entry is a 2 piece powder room. Upstairs is the Primary retreat with a large walk in closet and a 4-piece en-suite. The second level also include 2 additional bedrooms with a conveniently placed main 4-piece bathroom and a good sized bonus room. Close to all amenities and also comes with a side separate entrance perfect for future development. *** Home is under construction and the photos used are from the same model colors may vary to be complete by April 2026 *** (id:63013)
Royal LePage Arteam Realty
13136 214 St Nw
Edmonton, Alberta
Welcome to the Kaylan built by the award-winning builder Pacesetter homes and is located in the heart of Trumpeter at Big Lake and just steps to the neighborhood parks and walking trails. As you enter the home you are greeted by luxury vinyl plank flooring throughout the great room, kitchen, and the breakfast nook. Your large kitchen features tile back splash, an island a flush eating bar, quartz counter tops and an undermount sink. Just off of the kitchen and tucked away by the front entry is the powder room. Upstairs is the master's retreat with a large walk in closet and a 4-piece en-suite. The second level also include 2 additional bedrooms with a conveniently placed main 4-piece bathroom and a good sized bonus room. Close to all amenities and easy access to the Henday.. *** Home is under construction, the photos being used are from the same home recently built but colors may vary, home should be complete by the end of April 2026 *** (id:63013)
Royal LePage Arteam Realty
6423 63 St
Beaumont, Alberta
Introducing brand NEW 2 storey home in the desirable community of Dansereau Meadows in Beaumont built by Anthem. This beautiful home offers, 3 Bedrooms, SIDE ENTRY for basement, Quartz Counter Tops, KITCHEN APPLIANCES, Vinyl Flooring and Carpet, Convenient UPPER Floor Laundry, Stunning lighting fixtures, Large dining area, bright living room. Open concept main floor maximizes space.*Home is still under construction. *Photos of previous build, interior colors are represented. *Actual colors and upgrades may vary. (id:63013)
Cir Realty
18830 29 Av Nw
Edmonton, Alberta
Welcome to the “Aspire” built by the award-winning builder Pacesetter Homes. This is the perfect place and is perfect for a young couple of a young family. Beautiful parks and green space through out the area of The uplands. This 2 storey single family attached half duplex offers over 1400+sqft, includes Vinyl plank flooring laid through the open concept main floor. The kitchen has a lot of counter space and a full height tile back splash. Next to the kitchen is a very cozy dining area with tons of natural light, it looks onto the large living room. Carpet throughout the second floor. This floor has a large primary bedroom, a walk-in closet, and a 3 piece ensuite. There is also two very spacious bedrooms and another 4 piece bathroom. Lastly, you will love the double attached garage and the side separate entrance perfect for future basement development. ***Home is under construction the photos shown are of the show home colors and finishing's will vary, should be completed by January 30 2026 *** (id:63013)
Royal LePage Arteam Realty

