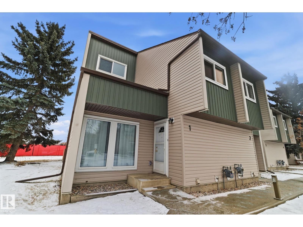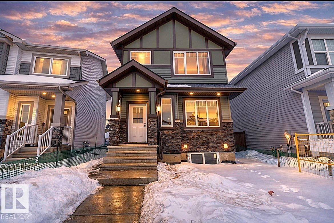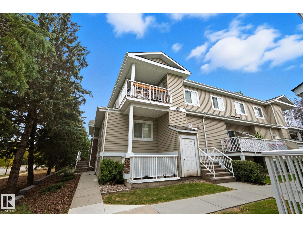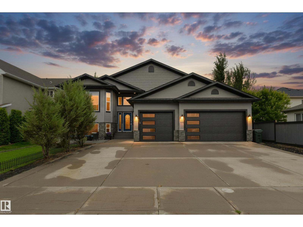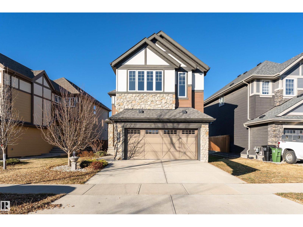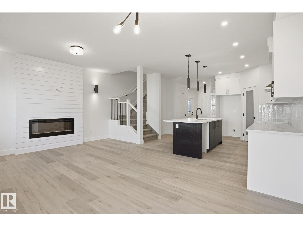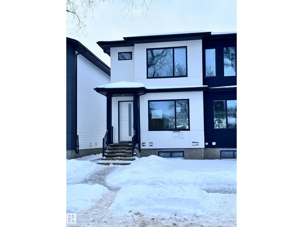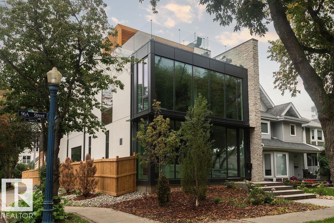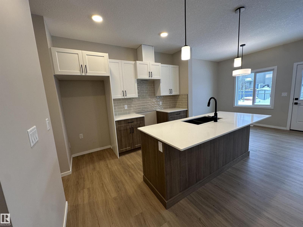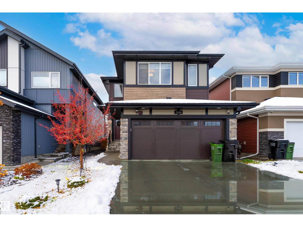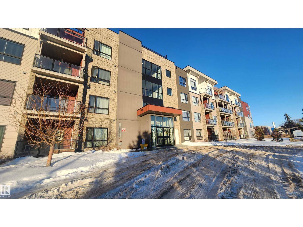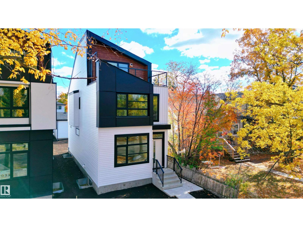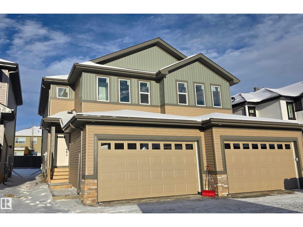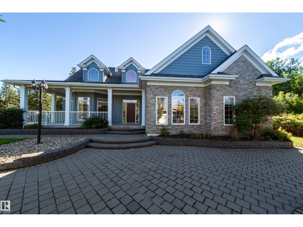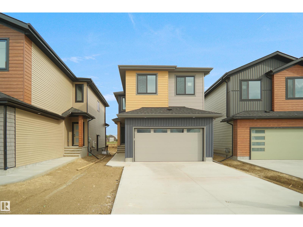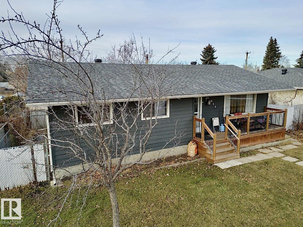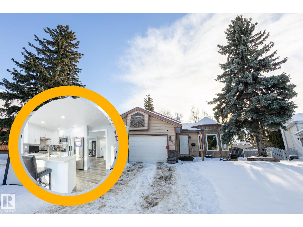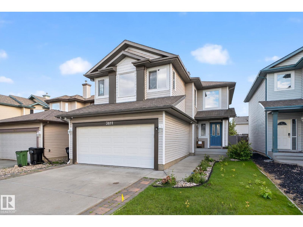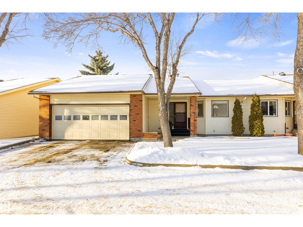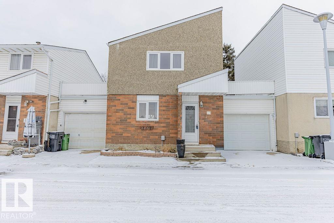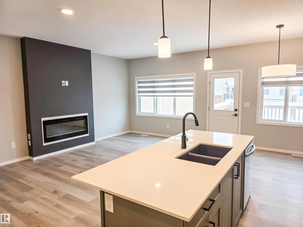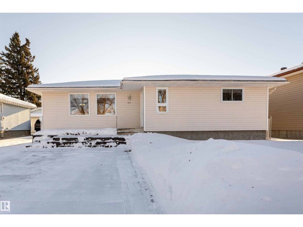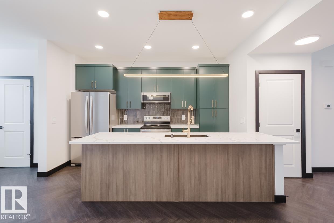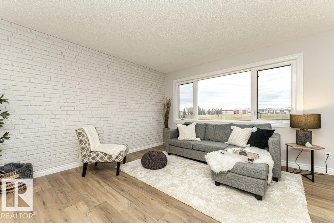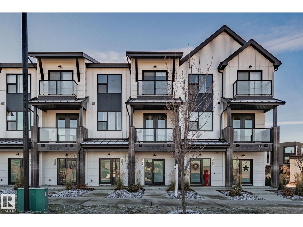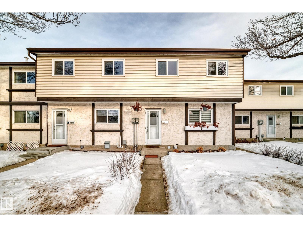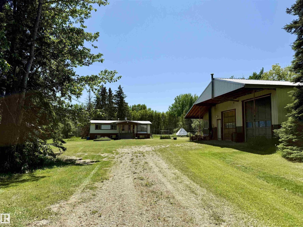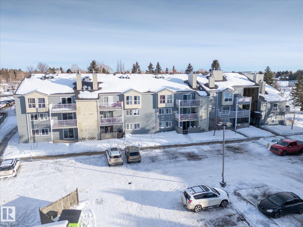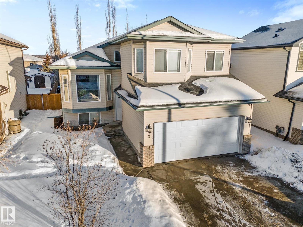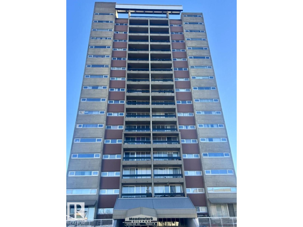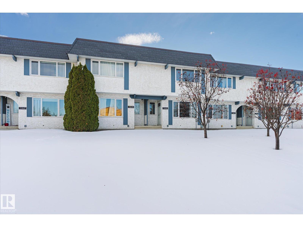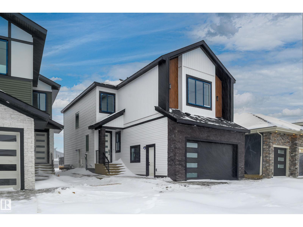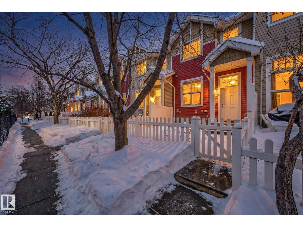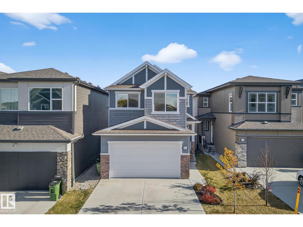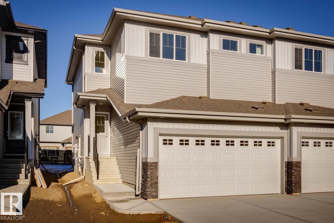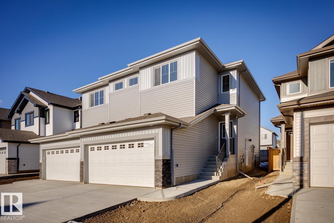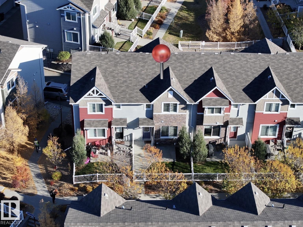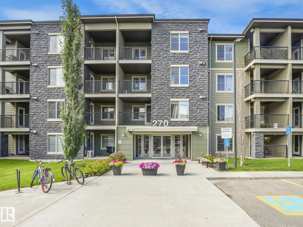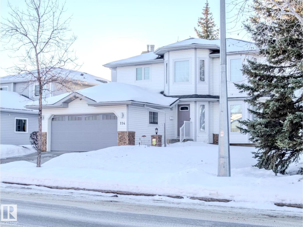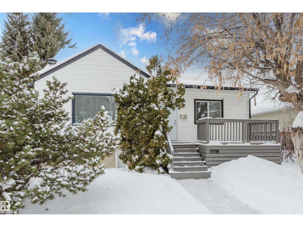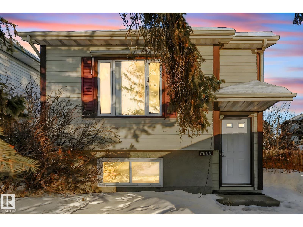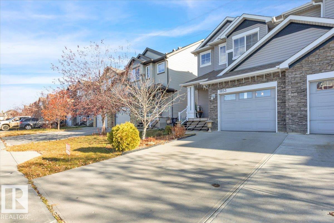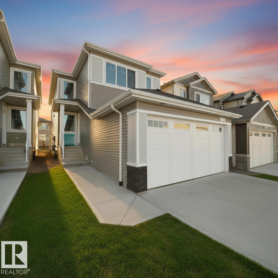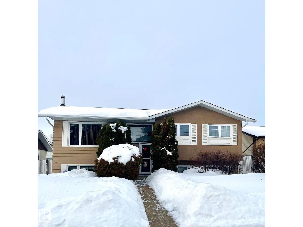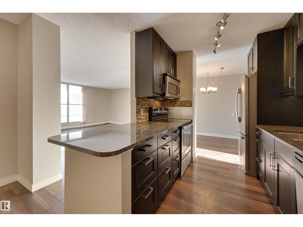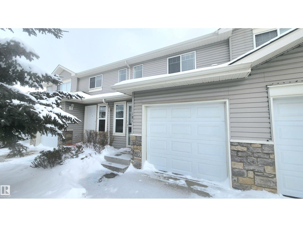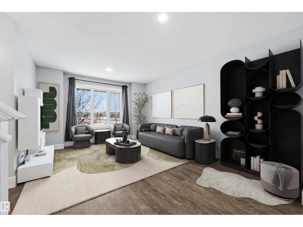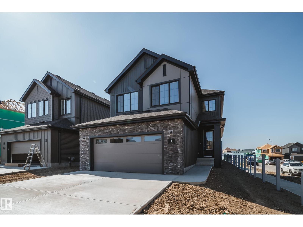
#1 2020 105 St Nw
Edmonton, Alberta
This end unit, with its sunny south-facing backyard, sits in one of the most sought-after spots in the Cimarron Chase complex, just off 23 Avenue. It’s move-in ready, with a main floor that includes a kitchen, eating nook, living room, dining room, and a handy two-piece bathroom. Upstairs features a primary bedroom with his-and-hers closets and a private balcony, plus two spacious bedrooms and a four-piece bath. The unfinished lower level is ready for your ideas. Extras include vinyl windows, newer exterior siding, and two parking stalls with plug-ins right out front. You’ll be close to Century Park LRT, bus stops, groceries, shopping, YMCA facilities, an elementary school, and a playground. (Photos show staged furniture and decor) (id:63013)
People 1st Realty
9805 106 Av
Morinville, Alberta
Welcome to this new custom built 2 storey home with all the builder upgrades & more. This modern floor plan will impress, from the large spacious kitchen featuring quartz counter tops, modern custom cabinets, expanded kitchen island, pantry & much more, to the cozy living room w fireplace feature wall & large windows. The oversized dining room will accommodate the largest of gatherings perfect for entertaining. A private den with built-in cabinets and 2 piece bathroom completes the main floor. Upstairs offers 3 good sized bedrooms including a large primary bedroom with full en-suite & walk-in closet with custom built in shelving. Convenient Upper floor laundry room, 2 additional bedrooms and 4 piece bath completes the upper level. Side entry leading to basement offers potential for a future suite and double oversized concrete parking pad in back are just a few of the added features of his home. Modern living with all the comfort features you would want. IMMEDIATE POSSESSION AVAILABLE, (id:63013)
RE/MAX River City
#35c 79 Bellerose Dr
St. Albert, Alberta
Welcome to this amazing 2-bedroom condo in the heart of St. Albert, just steps from the shopping mall, hospital, and downtown. You'll love the easy access to the river valley, trails, and public transit. Perfect for first-time buyers or savvy investors with an open-concept layout, and plenty of storage. The kitchen is equipped with granite countertops and maple cabinets, offering lots of space for storage and meal prep. The spacious primary suite is conveniently located next to the 4pc bath and second bedroom. Rounding out this well-designed property are a utility room with a washer/dryer, an energized parking stall, and a private patio. (id:63013)
People 1st Realty
60 Huntington Cr
Spruce Grove, Alberta
The GARAGE of your DREAMS is here…. And it comes with a fantastic 1,500 sqft bi-level too! Here’s the details - a massive 32’ x 28’ heated triple garage, 45’ driveway, drive-thru carport, checkered floor, mezzanine, air hose, generator, 8’ doors, & tons of cabinet & countertop space. Inside enjoy central A/C, a spacious layout with a large kitchen, raised bar, built-in pantry, and double-sided gas fireplace visible from both the living & dining rooms. The owner’s suite showcases a Jacuzzi tub, full ensuite & walk-in closet, while the basement features huge windows, a 2nd gas fireplace, generous bedrooms with walk-in closets, and plenty of storage. Now for the yard – a true entertainer’s dream: front veranda, synthetic lawns, 2-tiered deck w/ power awning, cobblestone patio, mature trees, gazebo w/ electric fireplace, firepit, BBQ w/ fridge, WEST-FACING exposure, & 110V power along fence. Situated on an oversized 65’ lot, properties like these are a rare find & must be seen to be fully appreciated. (id:63013)
RE/MAX Preferred Choice
3611 Keswick Bv Sw
Edmonton, Alberta
This stunning two-storey former Kimberley Homes show home is located in SW Keswick on the River. The main floor has a open living room with good size dinning space and stunning white cabinets kitchen with all 9' height ceiling, big quartz island, large pantry, backsplash & KitchenAid appliances. The dining area with door leading to the 26 * 14 composite deck with glass railing where you have summer BBQ and entertaining. The main level also has a bedroom room/office with closest, ready to be used as home office or kids study room. There's a 1/2 bath and mud room with sitting area sooner you enter from garage. Up the staircase to the great size bonus room, with three bedrooms, two baths and upstairs laundry room. Master en-suite has quartz countertop with his and her sink, oversized glass shower and tub and HIS and HER closest with organizer. It's close to the playground, schools and Anthony Hendy. Upgrades includes Softer water, Central Air-condition, Full house size Composite deck and Patio backyard. (id:63013)
Century 21 Masters
116 Spring Li
Spruce Grove, Alberta
Built by Homes By New Era, this brand-new 1,566 sq. ft. duplex with a double attached garage is thoughtfully designed and ready for you to call home. The open-concept main floor showcases a chef-inspired kitchen complete with ceiling-height cabinetry, quartz countertops, and soft-close drawers, flowing seamlessly into a bright great room accented by a striking shiplap feature wall and a cozy electric fireplace. Upstairs, the primary suite offers a serene retreat, featuring a tray ceiling and a spa like four-piece ensuite. Two additional bedrooms, a convenient upper-floor laundry room, and a versatile loft space complete the upper level. Premium upgrades include 9’ ceilings on both the main and basement levels, custom MDF shelving throughout, a garage floor drain, gas rough-ins for a BBQ, a tankless gas water heater, a high-efficiency furnace, HRV system, and a humidifier. With a separate basement entrance ready for future development. immediate possession and all appliances included! (id:63013)
Exp Realty
10128 82 St Nw
Edmonton, Alberta
Situated in the heart of Forest Heights is this newly built half duplex two-storey home that blends modern living with smart investment potential thanks to its legal two-bedroom basement suite. The main level offers an airy open-concept design featuring a welcoming living space with an electric fireplace in the LR, a sleek kitchen, a bright dining area, along with a two-piece bath and back entrance that opens to a private backyard and the double detached garage. Upstairs includes three nicely sized bedrooms highlighted by a luxurious primary suite with a walk-in closet, elegant five-piece ensuite, plus a full bathroom and convenient upper-floor laundry. The fully developed basement features a separate side entrance to the self-contained legal suite with its own kitchen, living area, bathroom, 2-bedrooms and laundry—ideal for guests, extended family, or rental income. Located within walking distance to elementary schools, parks, public transportation, shopping etc. (id:63013)
More Real Estate
9651 96a St Nw
Edmonton, Alberta
Introducing the 2024/2025 CHBA Home of the Year! A true architectural masterpiece built by Justin Gray Homes offering over 5,000 sqft of luxury across 5 levels. Features 6 bedrooms, 6.5 baths, private office, & 4 rooftop patios w/ 360° river valley & downtown skyline views. Built w/ commercial-grade steel beam construction, 10' ceilings, floor-to-ceiling windows, hardwood throughout, 2 gas fireplaces, chef’s kitchen includes Wolf/Subzero appliances, upgraded cabinetry, & a hidden butler’s pantry. The primary retreat offers a lounge, gas fireplace, & spa-inspired ensuite w/ steam shower & freestanding tub. 3rd floor rooftop Nordic spa w/hot tub, cold plunge, sauna, & steam shower, theatre & bar. FF basement featuring gym, bedrm & 5-car heated garage w/ epoxy floors & heated driveway. Also 2 self-contained one-bedroom income generating suites! Fully landscaped maintenance free yard w/ irrigation, smart home automation, outdoor TVs & fireplaces. Steps to Muttart, River Valley, Edmonton Ski Club & downtown! (id:63013)
Maxwell Polaris
1152 South Creek Wd
Stony Plain, Alberta
5 Things to Love About This Alquinn Home: 1) Modern Open-Concept: Newly built 2-storey half duplex with a bright main floor that blends the kitchen, dining, and living spaces. 2) Stylish, Functional Kitchen: Island with breakfast bar, walk-in pantry, and high-quality finishes. 3) Smart Main-Floor Design: Rear mudroom with built-in bench and cubbies adds organization and ease. 4) Flexible Upper Level: Enjoy upper-floor laundry, a versatile bonus room, plus two additional bedrooms and a 4-piece bath. 5) Private Primary Retreat: Primary bedroom features a walk-in closet and a 4-piece ensuite with dual sinks and a stand shower. Vinyl windows, programmable thermostat, and a double attached garage complete this impressive home. IMMEDIATE POSSESSION! *Photos are representative* (id:63013)
RE/MAX Excellence
2330 Kelly Ci Sw
Edmonton, Alberta
Look no further. A great home at a great price. This house has everything one needs, including a bonus room as well 3 bedrooms and 3 bathrooms The huge open concept kitchen makes it easy to entertain while you cook on the top of the line touch pad gas range. Did I mention the main floor has 9 foot ceilings? Enjoy shopping? this area has you covered . Have kids , a lot of schooling options available for all your educational needs. Fully landscaped with a good size deck in the backyard and stay cool during the summer with central A/C The basement is not developed , but awaits your personal touch. (id:63013)
Initia Real Estate
#226 12804 140 Av Nw
Edmonton, Alberta
Aloft Skyview featuring this PRISTINE & NEARLY BRAND NEW upgraded 1 Bedroom Unit with a PRIVATE & LARGE PATIO 2nd Floor View. VERY NICE UNIT with a Surprisingly spacious floor plan featuring a Large Living Room for Oversized Furniture. Quartz Counter-Tops in the Spacious Kitchen (Matching Washroom Vanity Quartz) which features a LOT of Counter-Top space, Matching Stainless Steel Appliances, and Lots of cabinets for storage with Stylish Matching Modern Colour Scheme. You will LOVE No CARPET and Super Durable stylish wide Vinyl Plank Flooring. This is a Truly Nice END Unit with only one neighbour in a Stylish Modern Building. The Location scores a 77 WALKSCORE making it a PRIME Location for All Amenities! NOT MANY UNITS come for sale in this building - QUICK POSSESSION AVAILABLE! (id:63013)
Sterling Real Estate
12031 124 St Nw
Edmonton, Alberta
Beautiful custom 3-storey home in the quiet, tree-lined community of Prince Charles. Perfect for the professional family, this modern home offers high-end finishes and space for everyone. The main floor features an open layout with a bright living room and fireplace, a stylish dining area, and a chef’s kitchen with quartz countertops, premium cabinets, black fixtures, and a large island. Step onto the back deck for peaceful outdoor living. Upstairs, the primary bedroom includes a walk-in closet and private ensuite with double sinks and a glass shower. Two more bedrooms, a full bath, and laundry complete this level. The top-floor loft is ideal for an office, reading area, or media room, with an oversized private balcony overlooking the park and mature trees. Fully landscaped front and back. A separate side entrance to the basement offers future suite potential. Just minutes from downtown, schools, parks, shopping, and transit—this is modern living in a beautiful, established neighborhood (id:63013)
Maxwell Progressive
1154 South Creek Wd
Stony Plain, Alberta
5 Things to Love About This Alquinn Home: 1) Modern New Build Design - This brand new 2-storey half duplex offers contemporary finishes and a thoughtfully designed layout, complete with a double attached garage for everyday convenience. 2) Open Concept Main Floor - Enjoy seamless flow between the living, dining, and kitchen areas, highlighted by an electric fireplace, a large island with breakfast bar, and a spacious pantry perfect for entertaining and daily living. 3) Functional Upper Level - The upper floor features a cozy bonus room, convenient laundry, two bedrooms, and a full 4-piece bathroom ideal for families or guests. 4) Private Primary Retreat - Relax in the primary bedroom with a walk-in closet and a 4-piece ensuite featuring dual sinks and a stand-up shower. 5) Prime Location - Situated in a great location close to amenities, schools, Stony Plain Golf Course and more, this home offers both comfort and lifestyle. IMMEDIATE POSSESSION! *Photos are representative.* (id:63013)
RE/MAX Excellence
2a Silver Beach Rd
Rural Wetaskiwin County, Alberta
Luxurious Lakeside Living at Silver Beach Highly motivated sellers. Quick possession. This custom-built bungalow offers 2,785 sq.ft. of refined living space,including a finished loft, 3 bedrooms + office, 2.5 baths, and a heated double garage, all on a beautifully landscaped 1,638 sq.m. lot. Enjoy cherry hardwoodfloors, a gourmet kitchen, automated blinds, and a spacious living room with gas fireplace. The main-floor primary suite features copper sinks, customcabinetry, and French doors to the patio. Relax in the sunny backyard with hot tub, waterfalls, and a large deck, perfect for summer evenings. This isn’t justa house. It’s your next chapter. Come explore and you might just fall in love. (id:63013)
Maxwell Progressive
9 Axelwood Cr
Spruce Grove, Alberta
This backing to POND, open to above, WALK OUT home features 4 bedrooms, 3 baths, a bonus room & study table. The main floor boasts luxury vinyl plank flooring, a versatile bedroom/den, a Full Washroom, a spacious family room and cozy fireplace. The modern kitchen is designed for both cooking and entertaining, complete with high-end cabinetry, quartz countertops, a large island, stainless steel appliances, and a pantry. A bright dining area with ample natural light is perfect for gatherings, while a convenient full bath completes this level. IT IS UNDER CONSTRUCTION & PHOTOS ARE FROM SIMILAR HOME.COLOURS MAY VARY. Upstairs, the primary suite offers a 5-piece ensuite and a spacious walk-in closet. Two additional bedrooms, fu bath table, a bonus room, and a laundry room provide plenty of space for the whole family. The unfinished WALK OUT basement comes with a separate entrance, offering endless possibilities for customization. Add. Features: Deck, Wir Bluetooth Speakers, Gas Hookup . (id:63013)
Exp Realty
617 Mcleod Av
Spruce Grove, Alberta
Welcome to this updated 3 Bedroom Bungalow with a Legal 2 bedroom basement suite to help pay the mortgage. Newer upgraded kitchen and bathroom in this open plan home. Master bedroom has an ensuite. The basement is bright and open with lots of extra light through the expanded windows. 2 bedrooms and 4 pce bath with in-suite laundry. Large mature yard with 26x 28 oversized garage and extra off street parking out front. (id:63013)
Century 21 Leading
8515 24 Av Nw
Edmonton, Alberta
This beautifully renovated 4-level split with just over 2200 sqft of living space is exactly what first-time buyers and growing families are searching for. Fully updated from top to bottom, this 4-bedroom, 3 full bath home blends modern style with everyday comfort. The heart of the home lies in the kitchen, filled with abundant natural sunlight thanks to a south-facing backyard, and finished with high-gloss cabinetry, quartz countertops and a stylish backsplash. The main living room offers bay windows and a warm, inviting space to relax. The lower level features a cozy wood-burning fireplace and a forth room, perfect for movie nights and quiet evenings. Step outside to a massive backyard with an oversized composite deck, ideal for entertaining, kids, pets, and summer BBQs. Located in a family-friendly neighborhood close to schools, parks, Costco, and just minutes to South Edmonton Common, this home makes daily life easy. This is a rare opportunity you don’t want to miss!! (id:63013)
The E Group Real Estate
3811 Mclean Cl Sw
Edmonton, Alberta
Beautiful 2 storey home in Macewan. The main floor features an open concept living room with gas fireplace, renovated Kitchen, dining area with patio doors that leads out to a massive deck and a fenced yard. 2-piece bath, and an open-to-below entryway. The upper level offers a bonus room, the primary bedroom is a relaxing retreat w/4-piece ensuite, two more spacious bedrooms & 4-piece main bath. The fully unfinished basement is ready for your own design. Conveniently located: nearby shopping, schools, parks, walking trails, easy and quick access to EIA (airport), Anthony Henday, Calgary Trail, and Future LRT and ETS general station are under built. (id:63013)
Initia Real Estate
10854 11 Av Nw
Edmonton, Alberta
Welcome to this beautifully designed 1337 sq ft adult half-duplex walkout bungalow, perfectly positioned BACKING ONTO A SERENE LAKE & offering both comfort & low-maintenance living. The main floor features 2 spacious bedrooms, a bright & functional eat-in kitchen & an open concept living & dining room, off the dining room leads to a 3 SEASON COVERED DECK past that you'll find an open deck overlooking the park & lake. The primary has a 4pce ensuite & a large walk in closet. Laundry is also on main floor. The FULLY FINISHED WALKOUT BASEMENT has a 3rd bedroom, 4pce bathroom, utility room & large rec-room perfect for guests & hobbies. Completing this home is a double attached garage. Residents also enjoy access to a full-service clubhouse featuring a kitchen, dining area & comfortable lounge, perfect for social gatherings & community events. With it's thoughtful layout, peaceful lake setting & maintenance friendly design, this home offers an EXCEPTIONAL ADULT LIFESTYLE. (id:63013)
Exp Realty
1170 Millbourne Rd E Nw
Edmonton, Alberta
LARGE PARK DIRECTLY ACROSS THE STREET, FENCED YARD & ATTACHED GARAGE! This 3 Bedroom, 2 Bathroom, home is move in ready & located in a pet friendly (3 cat or dog) complex. Modern laminate floors will greet you as you enter this spacious home. The kitchen has timeless white cabinets with all appliances included + a space for your dining table that faces south for lots of natural light. The living room is large with big windows & a patio door that has direct access to the fully fenced back yard w/ deck. Upstairs are 3 large bedrooms & the main bath. The unfinished basement is waiting for your personal touch! Don’t forget to check out the attached garage w/ space for additional storage. Very convenient location steps to the park, schools, transit, amenities & Whitemud. Visit the REALTOR®’s website for more details. (id:63013)
RE/MAX River City
1142 South Creek Wd
Stony Plain, Alberta
IMMEDIATE POSSESSION. This newly built 2-storey half duplex by Alquinn Homes offers exceptional value including a deck already completed. The main floor showcases a contemporary open-concept design that seamlessly connects the kitchen, dining, and living areas—ideal for both everyday living and entertaining. The modern kitchen is thoughtfully appointed with a central island, breakfast bar, walk-in pantry, and refined finishes throughout. A practical rear mudroom adds convenience with a built-in bench and cubbies. Upstairs, enjoy the flexibility of a bonus room alongside upper-floor laundry, 2 additional bedrooms, and a full bathroom. The primary suite is a private retreat, featuring a spacious walk-in closet and a beautifully finished 5pc ensuite with elegant fixtures. UPGRADES: deck, fenced yard, upgraded appliances, triple-pane windows, upgraded flooring, MDF shelving throughout, double closet doors, soft-close cabinetry, sill granite sinks, and more. (id:63013)
RE/MAX Excellence
8973 95 Av
Fort Saskatchewan, Alberta
Nicely upgraded 1,316 sqft bungalow located on a quiet, tree-lined street close to schools, walking trails, and green space. The bright kitchen offers ample white cabinetry, quartz countertops, stainless steel appliances, sun tunnel and beautiful hardwood floors throughout the dining and living area. The updated 4-piece main bathroom features a separate tub and shower with convenient access from both the hallway and primary bedroom. Originally a 3-bedroom layout upstairs, two bedrooms were combined to create an expanded primary bedroom and bathroom, the original primary bedroom remains generously sized and includes a 2-piece ensuite. Numerous updates include roof(2019),front door(2019) and panel box(2024). The basement is set up with a potential second kitchen, two additional bedrooms, an updated 3-piece bathroom, and plenty of storage. Outside you’ll find a heated(2022) 24’ x 24’ detached garage, additional front parking pad, and central A/C(2018) to keep you comfortable all summer long. (id:63013)
Real Broker
2124 Crossbill Ln Nw
Edmonton, Alberta
Discover Your Dream Home in Kinglet Gardens. This stunning 3-bedroom, 2.5-bathroom duplex seamlessly blends style and functionality. The main floor boasts 9' ceilings and a convenient half bath, perfect for guests. The beautifully designed kitchen is a highlight, featuring 42 upgraded cabinets, quartz countertops, and a waterline to the fridge. Upstairs, enjoy the flex area, spacious laundry room, full 4-piece bathroom, and 3 generously sized bedrooms. The luxurious primary suite offers a walk-in closet and ensuite. The separate side entrance and legal suite rough in's are an added bonus. Other features include FULL LANDSCAPING, a $3k appliance allowance, unfinished basement with painted floors, high-efficiency furnace, and triple-pane windows. Buy with confidence. Built by Rohit. UNDER CONSTRUCTION! Photos may differ from actual property. Appliances NOT included. (id:63013)
Mozaic Realty Group
13229 85 St Nw
Edmonton, Alberta
Step inside this BEAUTIFULLY renovated townhouse in Glengarry. NOT a condo, so no fees or pet restrictions. Main floor offers an all WHITE kitchen with stainless steel appliances and WELL-APPOINTED living and dining area. Upstairs boasts a LARGE primary bedroom with HUGE closet, GORGEOUS brand-new 4-piece bathroom and two additional bedrooms. Downstairs is a GREAT rec room and BRAND-NEW 3-piece bathroom. Watch your kids play right outside your front window at the park or walk them across the field to school. Updates include vinyl siding, windows, furnace, hot water tank as well as all new flooring, paint and roof. EXCELLENT location close to multiple schools, Downtown and the Yellowhead (id:63013)
Real Broker
#84 5 Rondeau Dr
St. Albert, Alberta
Nestled in one of St. Albert’s most sought-after new communities, this elegant townhouse offers a rare balance of tranquility and convenience. Set nearby a picturesque lake, scenic walking trails, and an abundance of nearby shopping, the location is both refined and highly practical. The home itself is thoughtfully designed with clean lines and modern finishes, featuring stainless steel appliances that complement the contemporary aesthetic. Natural light, quality materials, and a sense of calm flow throughout the space, creating an atmosphere that feels both polished and welcoming. Surrounded by nature yet moments from everyday essentials, this residence reflects effortless living in a premier setting. (id:63013)
Century 21 Quantum Realty
1272 Lakewood Rd W Nw
Edmonton, Alberta
AFFORDABLE COMFORT awaits in this RENOVATED townhouse! Offering plenty of space for everyone, a layout that compliments all lifestyles, extensive renovations & a location that is unbeatable, you can have it all here! Upon entering, you will notice the extensive renovations, including a large MODERN kitchen w/ plenty of natural light, upgraded stainless steel appliances, timeless cabinetry, . Continue on to the spacious living room which offers direct access into the large fenced yard. The backyard offers direct access to Tipaskan Park. Upgrades like the timeless wood fencing & NEW patio door add to the appeal of this space. Upstairs are 3 spacious bedrooms, including a HUGE primary which offers expansive views of the park & direct access to the LUXURIOUS & RENOVATED bathroom. Downstairs is fully finished w/ ample storage, an additional half bath & large bonus area, ideal for a man cave or home office! Schools, shopping & parks are all nearby. Start enjoying this turnkey property w/ IMMEDIATE POSSESSION! (id:63013)
RE/MAX River City
507 Lakeshore Drive Buck Lake
Rural Wetaskiwin County, Alberta
Offering privacy, potential, and unbeatable convenience, this 2.52 acres of beautiful treed land is located right along the main street of Buck Lake. The property conveniently boasts two entries for future development, ample space for gardens, room to run, play, explore and create your own relaxing retreat. The home is a double wide trailer on a wood foundation basement. The shop is 40 x 60 with an attached greenhouse. Services on site, and two useable storage sheds. This well-situated property is just steps from all the amenities the charming hamlet of Buck Lake has to offer—including a restaurant, grocery and hardware stores, liquor store, bakery, school, community hall, and rodeo grounds. Buck Lake is a year-round destination for outdoor enthusiasts. Enjoy fishing in both summer and winter, with a nearby boat launch. In the winter, take advantage of ice fishing, snowmobiling, and skating. Endless possibilities to make your vision come alive! (id:63013)
Century 21 Hi-Point Realty Ltd
#209 70 Alpine Place
St. Albert, Alberta
Enjoy bright, comfortable living in this spacious second-floor two bedroom condo. Step into a welcoming entry with plenty of storage, then relax in the sun filled living room with access to a large southwest facing balcony, perfect for morning coffee or evening sunsets! The dining area and breakfast bar make entertaining easy, while the kitchen offers plenty of space to cook and connect with family or guests. Two roomy bedrooms include a primary with a walk-in closet and private access to the four-piece bathroom. New flooring throughout. Additional perks include in-suite laundry with extra storage and two parking stalls. Close to parks, walking trails, shopping, and amenities, with easy access to the Anthony Henday. Your perfect place to call home! (id:63013)
RE/MAX Preferred Choice
40 Deer Park Bv
Spruce Grove, Alberta
Welcome to Deer Park, a desirable west-side Spruce Grove community offering quick access to HWY 16. This inviting, air-conditioned modified bi-level built in 2000 offers over 2500 sq ft of living space & a heated, 18'Wx21'L double attached garage. Main floor: vaulted living room, kitchen & dining area, cozy family room w/ gas fireplace, two bedrooms & 4-pc bath. The private primary suite above the garage includes a walk-in closet & 3-pc ensuite. The basement is super bright featuring a spacious recreation room, updated 3-pc bath, 4th bedroom, storage room, laundry room & flexible den that could easily become the 5th bedroom or hobby room. Updates: shingles, furnace, hot water tank, engineered hardwood, vinyl plank flooring, carpet, quartz countertops in kitchen, custom built 8ft island, updated kitchen cabinetry, blinds, electric stove, and dishwasher. Enjoy patio door access to the two-tiered deck w/ hot tub & private fenced yard with mature trees/landscaping. Move in ready! (id:63013)
RE/MAX Preferred Choice
#26 8735 165 St. Nw Nw
Edmonton, Alberta
LOCATION, LOCATION, LOCATION! Don’t miss out on this bright, very spacious, move-in-ready 2-bedroom condo in the heart of Meadowlark Park. Ideally located just steps from schools, shopping, transit, the hospital, and all major amenities. This unit features new flooring throughout and thoughtful upgrades that create a fresh, modern feel. The functional layout offers comfortable living space, with large windows in every room providing an abundance of natural light. An excellent opportunity for investors or families looking for value in a well-established West Edmonton community. (id:63013)
Exp Realty
11443 22 Av Nw
Edmonton, Alberta
3 Bedrooms up and one down total of 4 bedrooms .Basement is finished with a bathroom .Great location close to freeways ,shopping ,LRT, Airport and Leisure Centres. (id:63013)
RE/MAX Real Estate
43 Eldridge Pt
St. Albert, Alberta
Oh wow. Just WOW! You won't believe your eyes when you experience this amazing 2 story home. Main floor den, magnificent kitchen design with an exceptional walk through butler's pantry, and cathedral ceilings with a fireplace that you just have to see in person to believe. The mudroom has built-ins that will make organizing your family easy. Upstairs you'll be treated to 3 large bedrooms, including 2 ensuite bathrooms. Of course there's upstairs laundry, done properly with granite counters, loads of storage, and a sink. The owner's suite is gorgeous, with amazing details in the coved ceiling and a bathroom ensuite that will make you go to sleep with contentment and awaken each day with a smile on your face. There's a side entrance for a potential basement suite, if that's what you choose to do. All of this is wrapped up in a quality new home with bright natural light and attention to every detail. You will love living here. (id:63013)
Homes & Gardens Real Estate Limited
#48 5604 199 St Nw
Edmonton, Alberta
**Quick possession available!** Welcome to The Hamptons at Mosaic Parkland, a fabulous location close to all amenities with easy access to major commuter routes. This bright two-storey condo offers over **1,200 sq. ft. of living space** and an **attached double garage with a new garage door**.The upper level features **two primary bedrooms**, each with **walk-in closets and 4-piece ensuites**, plus a convenient **den**. The entire unit has been **freshly painted**. The main floor includes a living room with **Juliette balcony**, **2-piece powder room with upgraded cabinetry**, dining area, and a spacious kitchen with **new stainless steel refrigerator and stove**, ample cabinetry, and generous counter space. **Hunter Douglas blinds** throughout. The **partially finished basement** offers a **mudroom, laundry area, and large storage room** with direct garage access. Enjoy this **charming neighborhood** with white picket fence. (id:63013)
Royal LePage Noralta Real Estate
1467 Goodspeed Ln Nw
Edmonton, Alberta
What's BETTER than a NEW HOME? A newer FULLY FINISHED and UPGRADED one! Enjoy a total of 2593sq' beautifully designed living space including basement (with room for 4th bedroom) plus a full bath and spacious rec room all this PARK BACKING, minutes to K9 school, shopping & Costco! The kitchen features a huge island, gas cook top, oversized fridge, and walk through pantry, opening to a bright spacious living area with modern finishes, electric fireplace and stunning park view. Upstairs, enjoy a flexible bonus room/office space, convenient laundry room, 3 bedrooms with a large master overlooking the park and spa-inspired en suite including soaker tub, dual sinks and walk in closet. Upgrades include Energy-efficient solar panels - ZERO Electric Bills, gas stove, finished basement & HVAC system. Outside, NO rear neighbours! Private, nicely landscaped, fully fenced backyard with two decks for entertaining! A finished garage completes this exceptional home designed for comfort, efficiency, and style. (id:63013)
Maxwell Devonshire Realty
1146 South Creek Wd
Stony Plain, Alberta
Discover the Renew by Sterling Homes, a stylish half duplex built for modern living. This home offers a double attached garage, separate side entrance, and 9’ ceilings on both main and basement levels. The open-concept main floor features luxury vinyl plank flooring, a welcoming foyer with coat closet, and a convenient half bath. The kitchen is designed for function and style with quartz countertops throughout, Thermofoil cabinetry, corner pantry, Silgranit undermount sink, island with flush eating ledge, built-in microwave, pendant lighting, full-height backsplash, and chimney-style hood fan. Large windows brighten the great room and nook, with a patio door leading to the backyard and future deck. Upstairs includes a bonus room, 3-piece main bath, laundry area, and a primary suite with walk-in closet and 3-piece ensuite with stand-up shower, plus two additional bedrooms. Brushed nickel fixtures and basement rough-in plumbing complete this home. (id:63013)
Exp Realty
1144 South Creek Wd
Stony Plain, Alberta
Welcome to the Renew by Sterling Homes, a beautifully finished half duplex designed for modern family living. This home features a double attached garage, separate side entrance, and 9’ ceilings on main and basement levels. The open-concept main floor is complete with luxury vinyl plank flooring, a welcoming foyer with coat closet, and a half bath with pedestal sink. The kitchen offers quartz countertops throughout, Thermofoil cabinets, island with flush eating ledge, corner pantry, built-in microwave, Silgranit undermount sink, full-height backsplash, pendant lighting, and chimney-style hood fan. Large windows brighten the great room and nook, with a patio door providing access to a future deck and backyard. Upstairs, enjoy a bonus room, 3-piece main bath, laundry area, and a primary suite with walk-in closet and 3-piece ensuite with stand-up shower, plus two generously sized secondary bedrooms. Brushed nickel fixtures and basement rough-in plumbing complete this home. (id:63013)
Exp Realty
#103 655 Tamarack Rd Nw
Edmonton, Alberta
This beautifully maintained 3-bedroom, 2.5-bathroom townhouse blends comfort and convenience. Step inside to find a spacious layout with a separated living area, ideal for entertaining or relaxing in privacy, while the kitchen offers ample space for cooking and casual dining. Freshly painted throughout, this home feels bright, clean, and modern. The updated garage provides added functionality and storage, while the brand-new water tank ensures efficiency and peace of mind. Upstairs, you'll find three well-sized bedrooms, including a primary suite with its own en-suite bathroom. With 2.5 bathrooms in total, there’s plenty of room for family and guests alike. Shopping, coffee shops, walking trails and more all just steps away. (id:63013)
Royal LePage Arteam Realty
#404 270 Mcconachie Dr Nw
Edmonton, Alberta
Check out this Quite Top Floor Unit in McConachie! featuring 2 beds, 2baths, A spacious layout with an open concept living room and dining, Upgraded kitchen with granite countertops, stainless steel appliances, laundry room/storage with stackable washer and dryer, 2 titled parking stalls 1 underground and 1 above ground. This unit has been freshly painted, and carpets recently professionally cleaned. You will find that the unit is exceptionally quiet as only one common wall is shared with your neighbor. It is Conveniently situated beside the stairwell exit and underground parking entrance. With easy access to the Anthony Henday, transportation, schools and more. This unit is an ideal choice for those seeking comfort and convenience. (id:63013)
Maxwell Polaris
114 Meadowview Dr
Sherwood Park, Alberta
GORGEOUS, PROFESSIONALLY LANDSCAPED BACKYARD w/CONCRETE CURBING & MATURE TREES…WELL MAINTAINED…FULLY FINISHED BASEMENT…PERFECT FAMILY/ENTERTAINING HOME...This quality home offers many up dates including: paint, new carpets, triple pane windows, gemstone exterior lighting, insulated garage & more! Main floor features a great kitchen w/loads of cabinetry, living room, dining room, breakfast nook w/wrap around windows so you can enjoy the gorgeous view of the back yard), cozy family room w/fireplace, main floor laundry & 2 pce bath. Upstairs includes a bonus room, 3 spacious bedrooms, 4 pce bath, and a huge primary suite w/walk-in closet + spa ensuite (jacuzzi tub & separate shower). Fully finished basement boasts a large rec room w/2nd gas fireplace, bedroom, 3 pce bath & excellent storage. The back yard is stunning , private and comes with a low maintenance deck and shed. ~WELCOME HOME!~ (id:63013)
RE/MAX Elite
11708 130 St Nw
Edmonton, Alberta
MULTI-GENERATIONAL FAMILIES, INVESTORS, FIRST TIME BUYERS, OR ANY ONE LOOKING FOR A HOME WITH OPTIONS WHILE LIVING THERE...THIS IS THE ONE YOU HAVE BEEN WAITING FOR! On 51' wide lot in the desired, CENTRAL community of INGLEWWOOD, this OUTSTANDING 2-story provides 3-SEPARATE living areas that are fully contained and have their own ENTRANCES. Recently RENOVATED top to bottom, the home displays the QUALITY UPGRADES one would expect to see in higher-end homes! The main floor features an open plan that is highlighted by a new kitchen, quartz counters, upper-end appliances, a RENOVATED bathroom and an IMPRESSIVE Marble-faced Gas Fireplace in the Living Room. The 2nd level suite is like new and would be perfect for anyone wanting a live in care-giver. The lower level is also like-new and was constructed to provide excellent sound attenuation. Other highlights included NEWER Windows & Shingles, a NEW FURNACE, A/C, a GREAT yard PLUS an OVERSIZED Double Garage with parking pad. WANT OPTIONS...YOU FOUND IT HERE! (id:63013)
Maxwell Challenge Realty
9142 180a Av Nw
Edmonton, Alberta
Priced to sell! One of the most affordable detached properties on the North Side. Welcome to 9142 180A Ave. A 896 sq ft bi-level located on a quiet street with newer mechanicals. Situated on a large yard and within walking distance to amenities, this property could be a great opportunity for investors, renovators, or buyers looking to build some sweat equity at a lower price point. Ideal for a BRRR strategy, cosmetic renovation, or value-add flip. The basement offers a separate entrance and bathroom rough-in, offering excellent future development potential. Some photos have been virtually edited. Priced below city-assessed value. (id:63013)
RE/MAX Elite
1853 28 St Nw
Edmonton, Alberta
Beautiful Home in Laurel! This bright and spacious half duplex offers 3 bedrooms and 2.5 bathrooms in a fantastic location backing onto green space with a gate to the walking trail leading to Save-On-Foods. The main floor features a welcoming living room with a cozy gas fireplace, an open-concept kitchen with upgraded stainless steel appliances, elegant laminate flooring, and a dining area that flows seamlessly to the backyard. Upstairs, you'll find three large bedrooms, including a main bedroom with a 4-piece ensuite and walk-in closet. The fully fenced, landscaped yard with a huge raised composite deck is perfect for relaxing or entertaining outdoors. Complete with a single attached garage, this home is ideally located near Meadows Market, schools, parks, and the Rec Centre. No condo fees! A must-see for anyone looking for style, space, and convenience in one perfect package! (id:63013)
One Percent Realty
711 31 Av Nw
Edmonton, Alberta
Just under 2,100 sqft of living space, this Brand-new Home is a Park facing lot. Inside, you’re welcomed by thick luxury vinyl flooring, upgraded high-gloss cabinets, matte-black fixtures, and an enhanced lighting package that elevates every room. The main floor features a walkthrough pantry that flows seamlessly into a stunning, modern kitchen. Just off to the side is a main-floor bedroom and a full bathroom -perfect for guests or elderly parents. Every closet is finished with upgraded MDF shelving for added durability and style. A custom millwork feature wall paired with an upgraded Napoleon fireplace completes the main living room, adding both warmth and sophistication. Upstairs, you’ll find three additional Bedrooms, a Bonus room, and a conveniently located laundry area with added cabinetry. With a separate side entry to the basement and a generously sized backyard, this home truly checks all the boxes. (id:63013)
Royal LePage Arteam Realty
14936 81 St Nw Nw
Edmonton, Alberta
Priced to Sell! Well maintained 1,078 square foot bi-level has 3+1 bedrooms, 1 4-pce bath & 1 3-pce bath, finished basement with spacious family room, recreation room, large yard with a shed & playset & a detached heated double garage. This home features maple kitchen cabinets, finished in place hardwood floors, wood burning stove (recently inspected) in the family. Has updated windows, roof including soffit/fascia, hot water tank and front entry door. Located a few blocks from elementary school, spray park/playground, close to jr high & high schools. Has easy access to all north end amenities, the Anthony Henday and Yellowhead. (id:63013)
Exp Realty
#406 12141 Jasper Av Nw
Edmonton, Alberta
SPECTACULAR RIVER VALLEY VIEW from every window in this BRIGHT, COMPLETELY RENOVATED 1126 sq.ft. 2 bedroom 1.5 bathroom condo in TOP OF THE VALLEY conveniently located with transportation at your doorstep, close to unique shops, restaurants, coffee shops, Art Galleries, the Brewery District, the river valley walking/biking trails & quick access to the U of A. Spacious living room overlooking the river & access to the sunny south facing balcony. The gourmet kitchen is open to the living area with espresso color cabinetry, granite countertops, S/S appliances. The dining room has built-in cabinets. The primary suite is complete with a walk-in closet & a 2 piece bathroom. Spacious 2nd bedroom & a 4 piece bathroom with tile tub surround, new vanity & toilet. Laminate flooring throughout except for tile in the bathrooms. Large storage room. The condo fees include heat, water, power, laundry & underground parking. The building features a completely remodelled exercise room & lobby. Shows very well! (id:63013)
RE/MAX Real Estate
#181 230 Edwards Dr Sw
Edmonton, Alberta
Clean & Spotless! PRICED TO SELL, for the First Home Buyers or Investors to take advantage of this VERY well maintained 3 Bedroom and 1.5 bathroom townhouse in Ellerslie. This home offers 1095 sq ft of Open Concept Layout with laminate flooring throughout the main floor and brand new vinyl flooring on the upper level. Unit has also been freshly painted and ready for its new buyer! Your Soon to be home features a spacious kitchen with plenty of storage & kitchen counter-top room suitable for easy entertaining to the Open Concept dining room and roomy living room space. The basement is Un-Finished with Plenty of room for a 2nd living room & awaits your personal touch and design. The sliding doors to the rear yard features a concrete patio overlooking the common area greenspace. This home also features a single attached garage and a visitor parking stall just steps away! Close to schools, transportation and all amenities. This unit will not last!!! Offering Quick Possession as well!!! (id:63013)
Sterling Real Estate
281 Desrochers Bv Sw Sw
Edmonton, Alberta
Turnkey, and ready for immediate possession. Perfect for a growing family or an investment portfolio. This over 1,400 sq ft end-unit townhome is filled with natural light and enjoys serene pond and walking trail views from both the living room and the primary bedroom with ensuite. Upstairs features two additional generously sized bedrooms and a 4-piece bath, complemented by tasteful upgrades including stone countertops throughout, high-end trim molding, gas stove and much more. The partially finished basement offers the ideal mix of entertainment space and ample storage, while the backyard boasts prime sun exposure and an oversized deck perfect for hosting. Located in the desirable Desrochers community with quick access to the Henday, CO-OP, Superstore, recreation and all everyday shopping needs - this is a must see. (id:63013)
The Agency North Central Alberta
1 Cloutier Cl
St. Albert, Alberta
Introducing The Abbey by Justin Gray Homes! Situated on a CORNER LOT in the INCREASINGLY POPULAR COMMUNITY OF CHEROT. Boasting 2,088sqft of unparalleled craftmanship. Step into your GRAND foyer leading to a spacious DEN perfect for a home office. The OVERSIZED dbl garage and stylish 2pc pwdr room are just around the corner. The WALK-THRU PANTRY features arched walkways & CUSTOM cabinetry, complementing the kitchen's 5-piece shaker style cabinets & WOODEN SOFT CLOSE DOVE-TAILED drawers. Entertain with ease around the inviting kitchen island with QUARTZ countertops. The main level boasts large windows & a cozy GAS fireplace, creating a bright & inviting living space. Upstairs, discover a BONUS ROOM, LAUNDRY, 2 beds with HUGE windows, and a luxurious primary. The primary offers a VAULTED ceiling, bedside sconces, a 5PC SPA-LIKE ENSUITE, and a WIC with MDF shelving. Enjoy high-efficiency living w/ SOLAR ROUGH-INS, hot water on demand & triple-pane windows. (id:63013)
Maxwell Polaris

