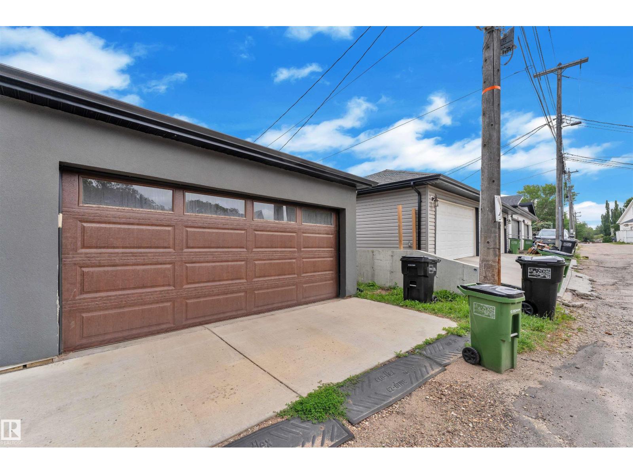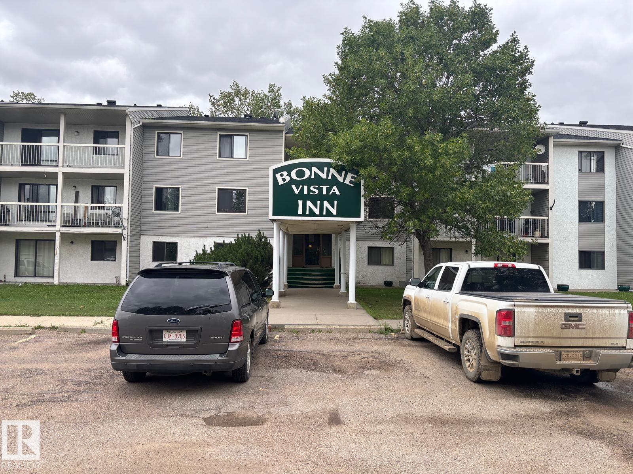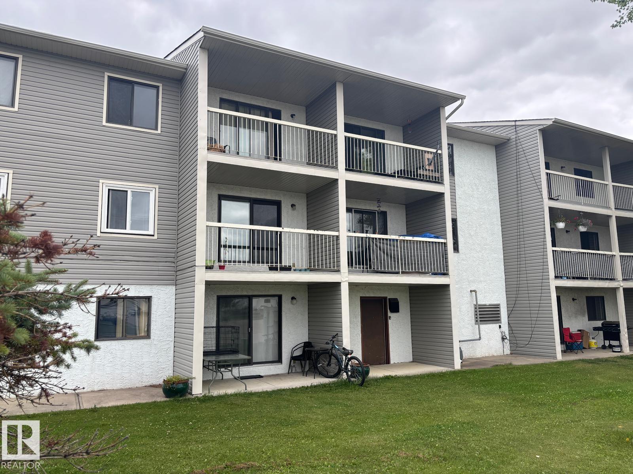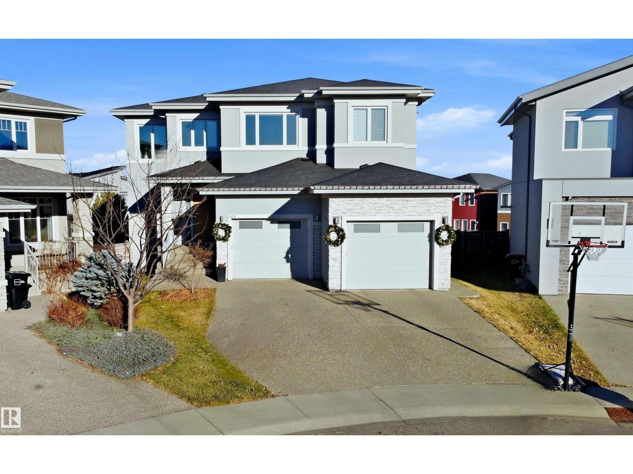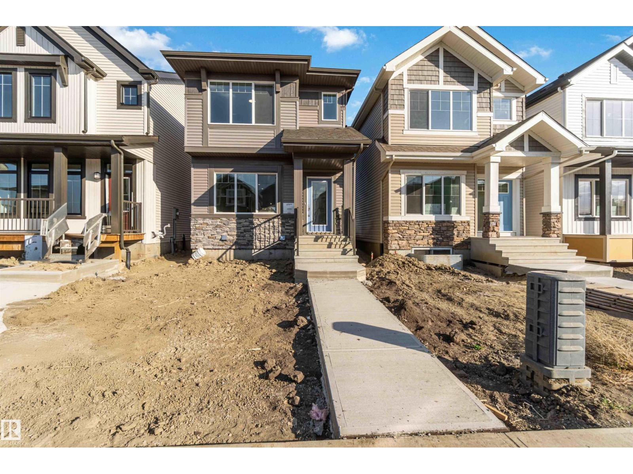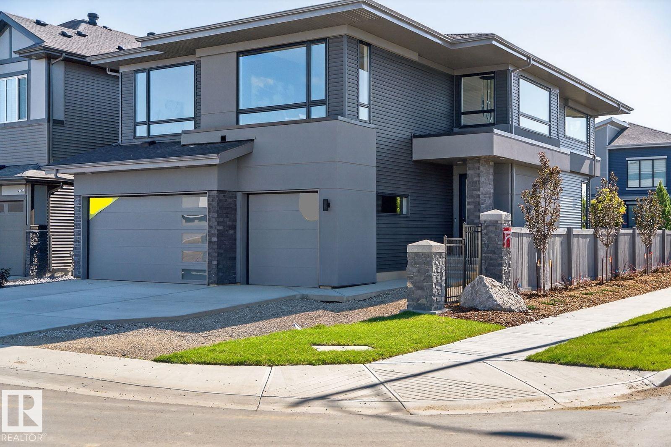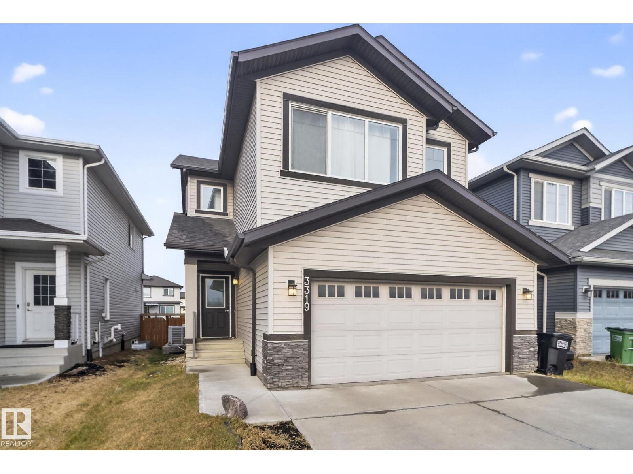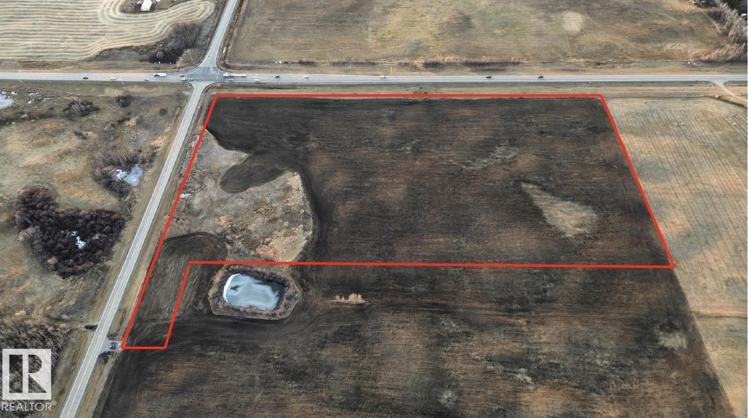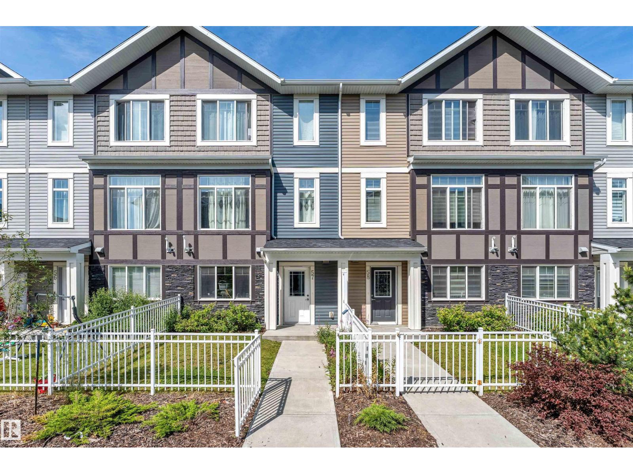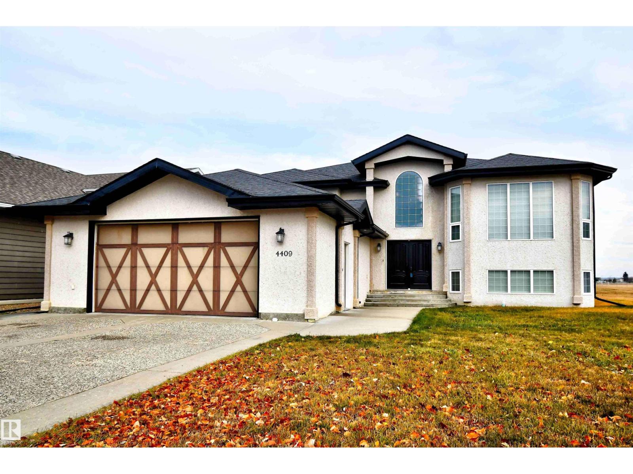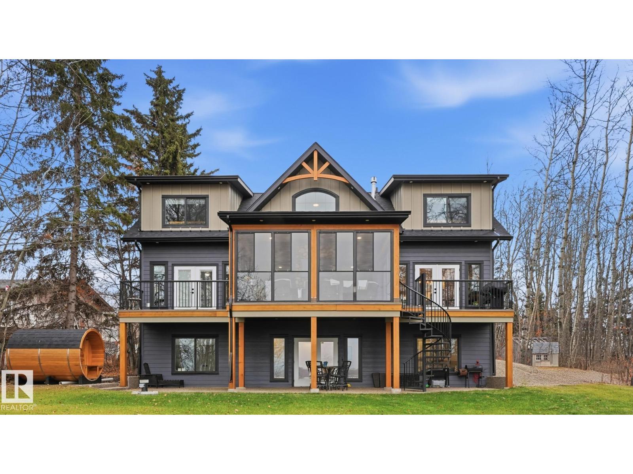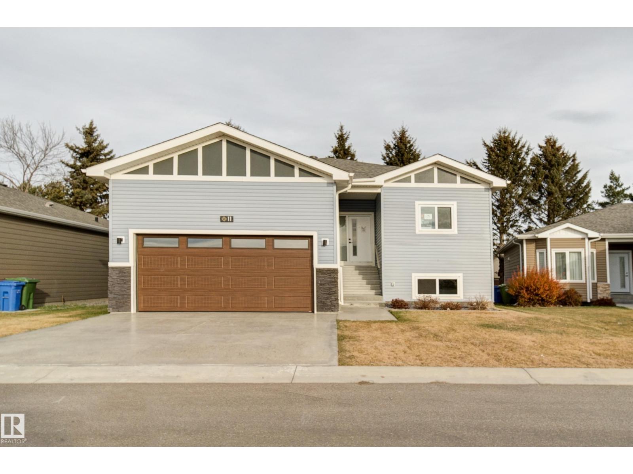
9327 Connors Rd Nw
Edmonton, Alberta
One-of-a-kind, fully finished three-storey duplex with a legal basement suite located in the highly desirable community of Bonnie Doon, right on the edge of Downtown Edmonton. This beautifully upgraded home features hardwood flooring throughout, triple pane windows, and high-end finishes on every level. The main floor offers a modern kitchen with quartz countertops, high-end appliances, a half bathroom, and double patio doors that lead to the backyard and double detached garage. The second level includes a spacious primary bedroom with a double-sink ensuite, two additional bedrooms, and a full common bathroom. The third level is a rare find—featuring a large bonus room and two rooftop terraces at the front and rear, offering stunning views of Downtown. The fully finished basement is a legal one-bedroom suite with a full bathroom, heated tile flooring, and its own high-end kitchen appliances—ideal for rental income or extended family. This property truly stands out with its design, upgrades, and unbeatable (id:63013)
Exp Realty
#212 5705 51 Street
Elk Point, Alberta
Hillview Condo - this 2 bedroom condo is east facing and on the second floor with patio doors to a double sized patio. It offers a 4pc bath, large storage room, an updated galley style kitchen with a built-in dishwasher, electric stove, fridge and the dining area is open to the livingroom. Recent upgrades include some vinyl plank flooring and a soft paint pallet. Laundry is available on every floor and this unit comes with a power parking stall. The common area has been updated with carpet and tile flooring. The condo is close to schools, arena and the splash park. Condo fees include heating, water, sewer and garbage as well as the maintenance/cleaning/insurance for the common area, snow removal, landscaping and the reserve fund contributions. This is a great opportunity for a first time home buyer or a revenue property. (id:63013)
Property Plus Realty Ltd.
#209 5705 51 St
Elk Point, Alberta
Hillview Condo - this 2 bedroom condo is west facing and on the second floor with patio doors to a single sized patio. It offers a 4pc bath, large storage room, galley style kitchen with a built-in dishwasher, electric stove, fridge and the dining area is open to the livingroom. Recent upgraded vinyl plank flooring and a soft paint pallet. Laundry is available on every floor and this unit comes with a power parking stall. The common area has been updated with carpet and tile flooring. The condo is close to schools, arena and the splash park. Condo fees include heating, water, sewer and garbage as well as the maintenance/cleaning/insurance for the common area, snow removal, landscaping and the reserve fund contributions. This is a great opportunity for a first time home buyer or a revenue property. Tenant lease expires Feb 28/26. (id:63013)
Property Plus Realty Ltd.
2620 Wheaton Cl Nw
Edmonton, Alberta
Over 5300sf of total living space custom built by Ace Lange. Fully finished walkout on a 10,393sf pie lot. 3 living areas, 2 full kitchens, 6 bedrooms+den, 6 bathrooms, triple tandem garage & private elevator. Thoughtfully designed spaces & quality craftsmanship throughout. Tastefully chosen finishing palette for broad appeal. Upgraded throughout, including: 10' ceilings on main, 8' doors, multi-zoned heating/cooling, multi-zoned speakers, custom millwork, decorative ceilings & built-ins. Open layout on main level is perfect for family gatherings. Great room w/gas fireplace, main floor office, chef's kitchen w/large nook & direct access to deck for evening bbqs. Generous sized pantry/mudroom. Upper level features a bonus room w/dual functional areas, 3 full bathrooms, 4 bedrooms including an oversized primary suite, 5pc spa ensuite & dressing room. Walkout level offers premium entertaining spaces for extended guest stays; 2nd kitchen, rec areas, 2 bedrooms & 2 bathrooms. Within catchment of 5 schools. (id:63013)
RE/MAX Elite
18940 28 Av Nw Nw
Edmonton, Alberta
The Flex-z is a spacious 1,537 square foot single-family home offering 3 bedrooms, a bonus room, 2.5 bathrooms, and 9-foot ceilings on the main floor. Upon entering, you’ll find a foyer with a closet that leads into the expansive great room and continues to the kitchen, which features an island and a walk-in pantry. At the back of the home, there’s a convenient storage closet and a private half bath. Upstairs, you’ll find a laundry closet, two bedrooms, and a main bathroom, along with a central bonus room. The primary bedroom boasts a walk-in closet and an ensuite bathroom with a window, allowing for plenty of natural light. Additionally, the home features a side entrance, offering potential for future basement development. (id:63013)
Cir Realty
6703 Knox Ct Sw
Edmonton, Alberta
Award winning builder, Kanvi Homes, presents The Hybrid32. Set in the family oriented Arbours Estates, this 3,129 sf. residence is designed for luxury, comfort, and modern living. Featuring 4 bedrooms, 4 bathrooms, and a triple garage, it’s perfect for families, entertainers, and professionals. The home’s grand 19 ft foyer makes an unforgettable first impression, leading to an expansive living area with a 72 inch Napoleon fireplace and a striking black feature wall. The matte black chef’s kitchen is a showstopper, with quartz countertops, a fashionista island, and black stainless Samsung appliances. A walk-through pantry with custom shelving adds practical elegance. Upstairs, a dramatic catwalk connects the primary suite and bonus room. The primary bedroom offers a spa-like retreat with a 60 inch fireplace, freestanding tub, and walk-in shower. With top tier finishes, exceptional curb appeal. Visit the Listing Brokerage (and/or listing REALTOR®) website to obtain additional information. (id:63013)
Honestdoor Inc
3319 8 St Nw
Edmonton, Alberta
BACKING ONTO A WALKING TRAIL, a short stroll away from the park and ravine! Step into this charming home to a spacious foyer & large closet, flowing into an open concept layout, a bright kitchen with a WALK-IN PANTRY, dining, living area with big windows, serene view and natural light plus a convenient 1/2 bath. Upstairs features 3 GENEROUS BEDROOMS, upper laundry, 3pc bath, and a relaxing family BONUS ROOM with a tranquil VIEW. The PRIMARY SUITE includes a WALK-IN CLOSET w/4pc ensuite and the 2 additional bedrooms with a modular built-in closet for added convenience. The lower level has a SIDE ENTRANCE to an undeveloped basement ideal for future development or a potential secondary suite. Enjoy a fenced, landscaped yard with an EXPANSIVE DECK perfect for BBQ and entertaining. Close to the parks, shopping, Meadows Rec Centre, transit, and quick access to Anthony Henday & Whitemud. This beautiful home offers comfort, active lifestyle, and incredible flexibility for a family looking for room to grow! (id:63013)
Coldwell Banker Mountain Central
Rural Leduc County
Rural Leduc County, Alberta
20-acre parcel with direct paved access off Highway 21 on TWP 504, just 15 minutes to Sherwood Park and 22 minutes to south Edmonton. Tons of Highway 21 frontage, power and gas at the property line offering rolling topography with multiple walk-out building sites and natural pond potential. Zoned ag2 , this rare highway-accessible acreage is ideal for an executive country estate, horse property, hobby farm, market garden, or future development opportunity. All paved roads right to the gate. (id:63013)
Royal LePage Arteam Realty
#57 2215 24 St Nw
Edmonton, Alberta
LISTED AT UNBEATABLE PRICE-Welcome to a beautifully designed 3-storey townhome offering over 1,470 sq ft of above-grade living space, combining comfort, functionality & style in the heart of Edmonton’s vibrant Laurel community. Upon entry, you’re greeted by a spacious foyer & a versatile unfinished space perfect for a home gym, office, or storage, alongside a dedicated utility room. Upstairs on the main level, enjoy open-concept living with a generous living room (199 sq ft) filled with natural light, a stylish kitchen (134 sq ft) featuring ample cabinetry, prep space & an adjoining dining area (98 sq ft) – ideal for entertaining. A 2-piece powder room & in-suite laundry add everyday convenience. The top floor hosts 3 well-proportioned bedrooms, including a primary suite (139 sq ft) with a private 3-piece ensuite & walk-in closet, plus 2 additional bedrooms & a 4-piece main bath—perfect for families or guests. This home features modern design, thoughtful layout, & is steps away from convenience & Henday. (id:63013)
Maxwell Polaris
4409 44 St
St. Paul Town, Alberta
EXECUTIVE LIVING AT ITS FINEST! This stunning 6-bedroom home showcases high-end finishes throughout and an unbeatable location just steps from the lake. Backing onto peaceful green space and within walking distance to schools, this property offers both luxury and convenience. The open-concept main floor features a gorgeous chef’s kitchen, spacious dining area, and a grand living room perfect for family gatherings. The primary suite includes a private ensuite and a truly one-of-a-kind walk-in closet. The executive office is highlighted by a stunning Versace tile feature wall. Downstairs, the fully finished basement provides endless room to thrive - ideal for a family room, home gym, movie area, and more. Outside, enjoy a fully fenced backyard and a paved driveway leading to the double attached garage. Unique and truly one-of-a-kind, this dream home is exactly what you’ve been waiting for. (id:63013)
Century 21 Poirier Real Estate
#48 52518 Rge Road 52
Rural Parkland County, Alberta
This exquisite Linwood Custom Home marries award-winning post-and-beam craftsmanship with soaring vaulted ceilings and luxurious open-concept design, delivering a timeless, energy-efficient waterfront masterpiece on this rare lakefront estate. Nestled on a ¼-acre lakefront lot with private access to nearly double that in protected shoreline reserve, this gently sloped, fully usable yard is framed by towering mature trees—offering unparalleled privacy and serene waterfront living. Built in 2023 with dramatic timber accents, a stunning two-sided river rock fireplace, enclosed three-season room, and a gourmet kitchen featuring crisp white shaker cabinetry, quartz counters, professional appliances, and a walk-in pantry with dedicated coffee bar. Luxurious main-floor primary suite, spacious guest rooms above, and a walkout lower level opening onto your covered patio and private walkway to the barrel sauna. A like-new lake estate, move-in ready, with the remainder of the Progressive New Home Warranty. (id:63013)
Royal LePage Noralta Real Estate
#11 6519 46 St
Wetaskiwin, Alberta
Welcome to Legacy View Adult Community in Wetaskiwin! This stunning custom bungalow by Galaxy Homes Ltd. is move-in ready and designed for those seeking high-end adult living within a secure, gated community. Step into a beautifully crafted home featuring granite countertops, premium finishes, and an open-concept layout with everything you need on one level—plus the convenience of a full basement for extra space and storage. Pets are welcome, too! Inside, you’ll find: 3 Bedrooms / 2 Bathrooms, luxurious ensuite with a soaker tub and separate shower. Main-floor laundry with washer and dryer included, 9-ft ceilings with elegant transom windows over bedroom doors. Neutral color palette, stylish plank flooring, and modern cabinetry, Hot Water on Demand and mechanically vented system providing at least one air exchange per hour with optional upgrade for Air Conditioning. This peaceful neighborhood may be exactly what you’ve been searching for—comfort, quality, and community all in one place. (id:63013)
Kic Realty

