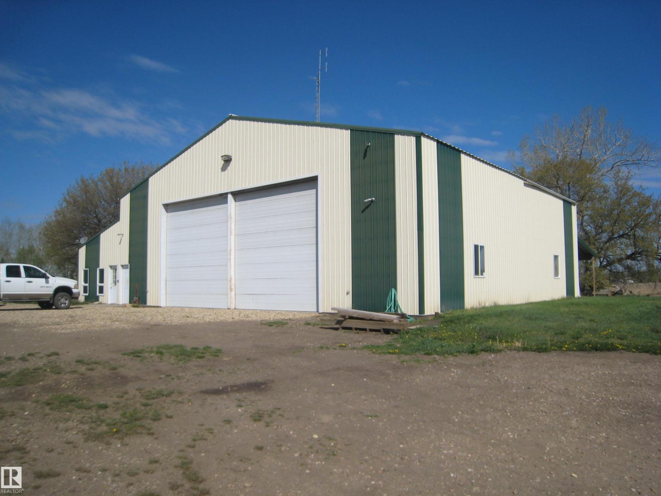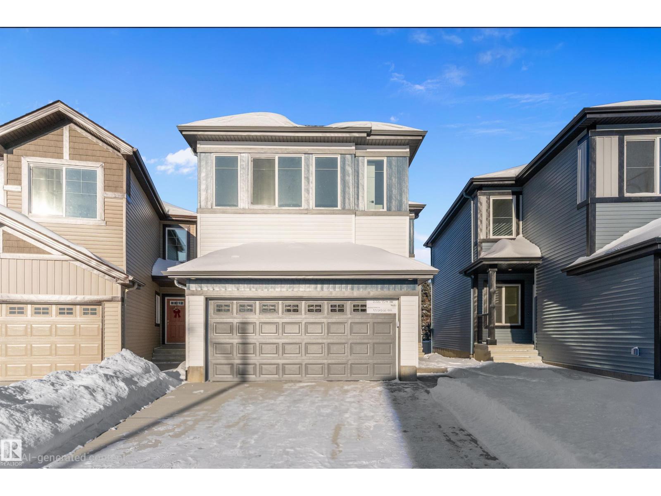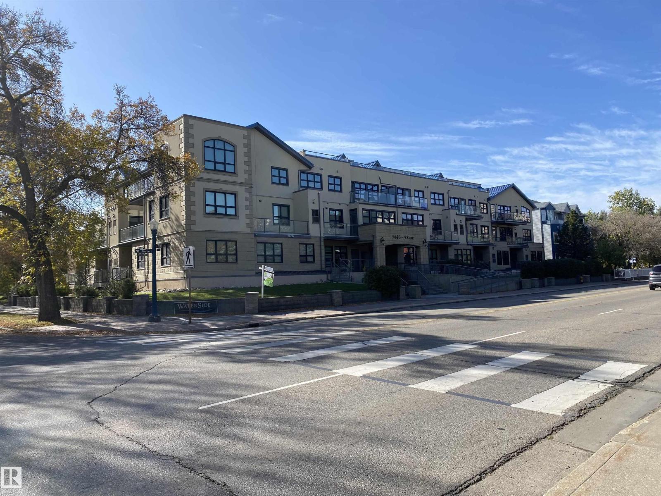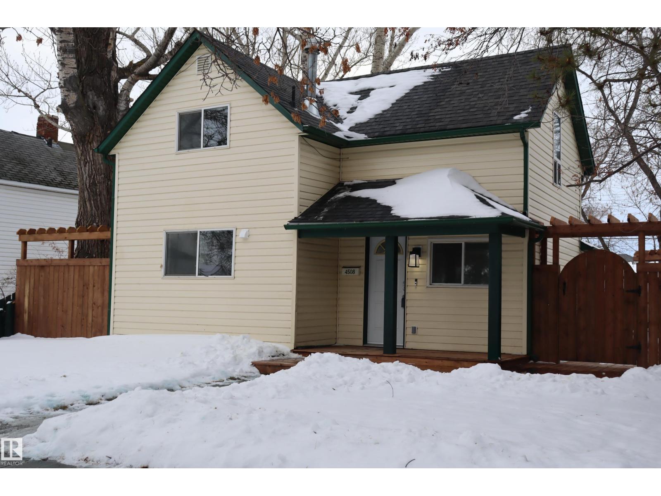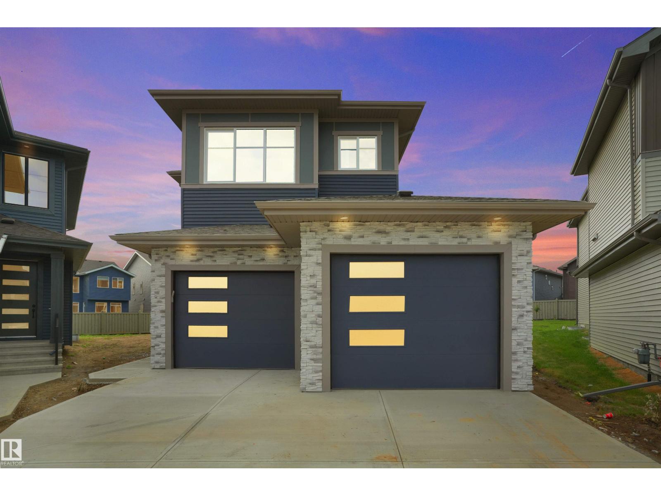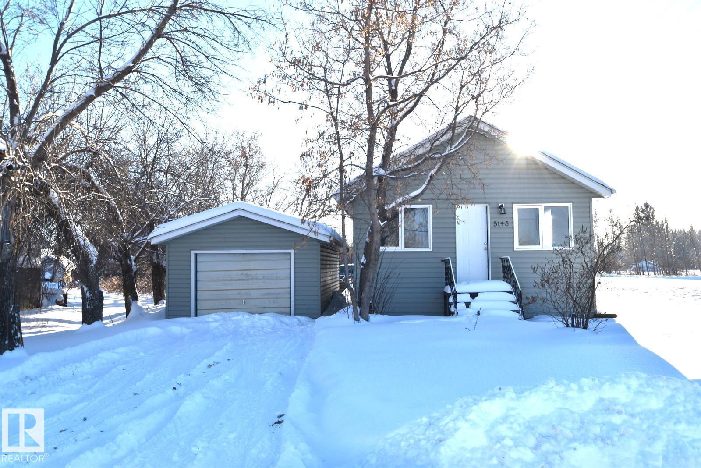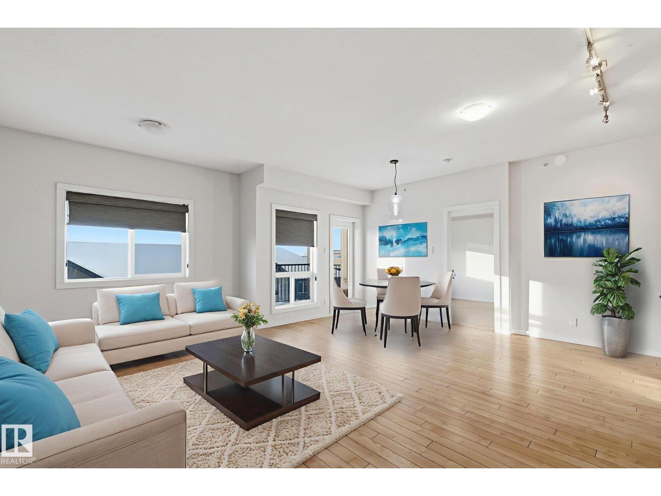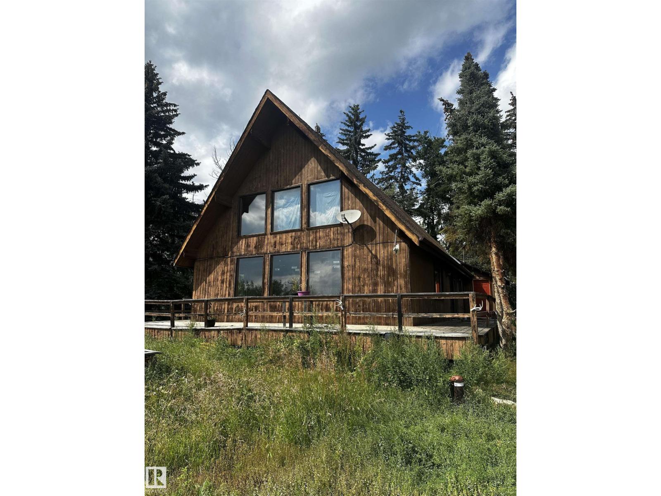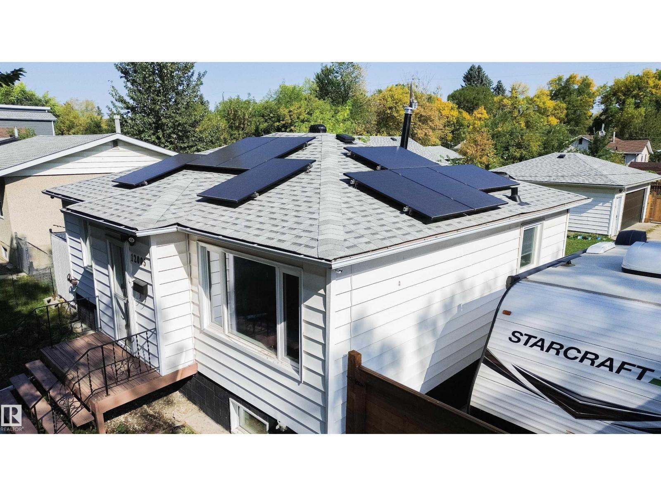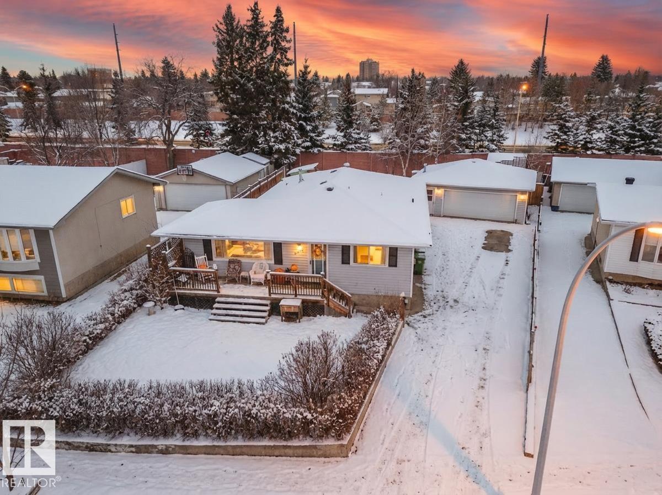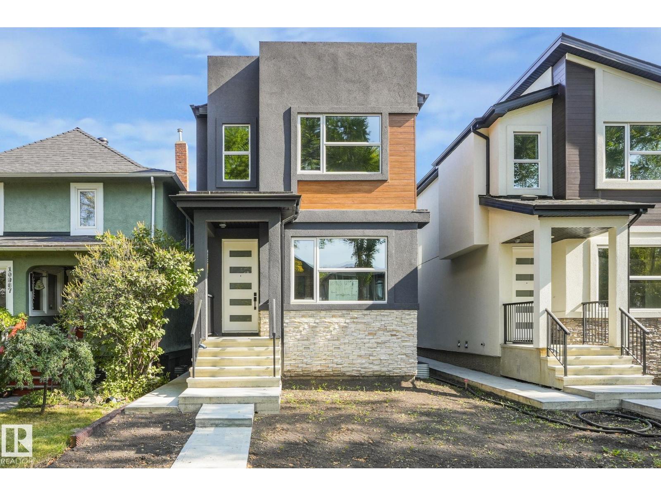
#17 470026 2453a
Rural Wetaskiwin County, Alberta
All you need is a home on this 4.79 acreages with large shop 60' x 76', in floor heating, lunch room, kitchen, bathroom and large office space plus shop area. 2- 14 ft over head doors, also includes covered storage space outside at the rear of the shop. Fully serviced well, septic, power and gas. Several excellent buildings sites. Wind break of Spruce and Willow trees surrounds most of the acreage. Driveway and yard have been compacted for heavy trucks. More land is available if needed. Seller will look at carrying financing OAC (id:63013)
Century 21 All Stars Realty Ltd
20720 43 Av Nw
Edmonton, Alberta
Welcome to the Atlas by Sterling Homes, a well-designed 2,386 sq. ft. home offering space, comfort, and versatility. This popular model features a double attached garage with floor drain, 9’ ceilings on the main and lower levels, luxury vinyl plank flooring, and a separate side entrance. The main floor includes a welcoming foyer, mudroom with garage access, a full 3-piece bath with walk-in shower, and a convenient 5th bedroom of the home. The kitchen is the heart of the home with quartz countertops, a large island with flush eating ledge, soft-close cabinetry, chimney-style hood fan, full-height tile backsplash, pendant lighting, built-in microwave, roughed-in gas line for future gas stove, and a tucked-away spice kitchen with a hood fan behind a pocket door. The bright great room with fireplace opens to the dining area and backyard. Upstairs offers a spacious primary suite with dual walk-in closets and 5-piece ensuite, plus three additional bedrooms, bonus room, laundry, and a full bath. (id:63013)
Exp Realty
#301 9603 98 Av Nw
Edmonton, Alberta
Perched on the top floor with a desirable corner unit, this refined 2 bed, 2 bath residence in Waterside Estates delivers a balance of urban convenience and natural surroundings. Sunlight pours through the south facing windows, enhancing the open-concept layout while offering a polished feel throughout. The spacious primary bedroom is thoughtfully designed to accommodate a king-sized bed and seating area, complete with a 6-pc ensuite featuring double sinks, generous counter space, and a walk-in closet. A second bedroom and full bath provide flexibility for guests, a home office, or shared living. New cork flooring adds warmth and continuity across the unit, while in-suite laundry, private balcony, and access to a car wash bay elevate everyday comfort. Extensive building upgrades including new windows, balconies, and energy-efficient exterior. Steps from River Valley trails, the LRT, Muttart and minutes to downtown, this is effortless city living with unmatched access to nature, culture, and connectivity. (id:63013)
2% Realty Pro
4508 52 St.
Wetaskiwin, Alberta
Beautifully Renovated 2 Story Home offers 3 bedrooms,2 bathrooms 1-4 pce totally renovated, 2 pce on the main floor brand new. 5 Brand new appliances with glass top stove, double door fridge with bottom freezer and built in dishwasher all stain less steel. New front veranda with new large rear deck, Bar Ba Que bay, privacy fence, walkway and 4 decorative trellises ready for the spring gardening season. A large powered storage shed adds excellent versatility, ideal for a workshop, hobbies, or additional storage. Positioned in a highly sought-after area, the home is within walking distance to schools, shopping, parks, and all local amenities, making everyday living effortless. This move-in-ready home combines style, functionality, and location—an outstanding opportunity not to be missed (id:63013)
Century 21 All Stars Realty Ltd
28 Eldridge Pt
St. Albert, Alberta
Welcome to HOXTON Homes latest addition in Erin Ridge North! HOXTON has extensive experience in Custom Home Builds, which has enabled them to produce High Quality, Well Designed Custom Feel Homes each unique to each other. This 2412 sq ft, 4 bdrm 2 Storey Open-to-below Walk-Out is perfection!! This Home boasts an open concept Main Floor Living Space w/ 9'/18' Ceilings, West Facing Large Deck with views of Pond, Chef's kitchen w/ stainless steel Appliances, Butlers Pantry with sink and beverage fridge, Quartz Countertops, Beautiful wood beam and large windows, Main Floor Office or 5th Bdrm with adjacent 3 piece bath, Open concept dining/Living Room w/ Fireplace feature wall. The 2nd Floor boasts Spacious Bonus & Main Bedroom with large deck with pond views, 5 piece En-suite w/soaker tub, laundry room and 2 more bdrms. Walk-Out Basement is ready for your design!! This home has a 2 Car Garage and is steps to the Stunning Walking Trails and nearby Schools/Shopping. Photos are of showhome and similar model. (id:63013)
Royal LePage Arteam Realty
22139 81 Av Nw
Edmonton, Alberta
LUXURY In ROSENTHAL ! At over 3010 sq ft., this stunning two-story home features high end finishes and an expertly designed floor plan.Upon entrance you will be welcomed by spacious open to below living room.Prepare to be wowed by the custom details and surplus of windows bringing an abundance of sunlight throughout. The upscale kitchen with butler’s pantry (SPICE KITCHEN), custom and beautiful quartz counter-tops and backsplash Built in bar close to dining for extra entertaining space. The bright and spacious family room features a stunning fireplace feature wall . A large mudroom, full bathroom and bedroom/office with designer doors complete the main floor. Upstairs is home to an expansive master bedroom with large walk-in closet, and spa-like 5 pc ensuite plus stand alone tub. There are two additional bedrooms, a second master bed with ensuite bath, a bonus room and a laundry upstairs. This homes offers all the features you find in a million dollar plus home. Tandem 4 car garage is bonus (id:63013)
Maxwell Polaris
5143 51 Av
Vilna, Alberta
AFFORDABLE SMALL TOWN LIVING - This cozy one-bedroom home is in the village of Vilna, right on the edge of town. Main floor offers a large living room, kitchen & dining area, 1 spacious bedroom, and 2 full bathrooms. **2025 NEW ROOF** The basement is unfinished & open, holding laundry, storage & utilities. Single garage is just steps from the door. Large size back yard with ample parking. Vilna is home of the 'Iron Horse Trail', the famous largest mushroom monument, the historic Vilna Pool Hall, and other amenities including K–12 school, golf course, convenience store, post office & more. Located between Smoky Lake & Bonnyville on hwy28. This home is perfect spot for year-round living or a peaceful getaway. (id:63013)
Local Real Estate
#405 9517 160 Av Nw
Edmonton, Alberta
Welcome to the Radiance Condos! This TOP FLOOR unit offers 2 bedrooms, 2 bathrooms, In-suite laundry & a titled parking stall. Only steps to Eaux Claires transit station and walking distance to schools. parks, playgrounds, restaurants and shopping. Features an open layout with large living room. in floor heating, laminate flooring throughout adjacent to eating area. Spacious kitchen with modern kitchen cabinets, quartz counter tops & stainless steel fridge, stove, dishwasher & Microwave hood fan. Primary bedroom boasts a large walk-through closet and ensuite bathroom. Additional bathroom & 2nd bedroom are conveniently located on the opposite side of the unit, Great for guests/roommates or home office. In-suite laundry room with White stackable washer & dryer. Large balcony with gas hookup for summer bbqs. Easy access to 97 St and Anthony Henday drive. Quick possession available. Low condo fees and a well-managed complex make this a great choice! (id:63013)
Century 21 Masters
51013 Rge Road 62
Rural Parkland County, Alberta
156 Acres of grazing land. Old farm house on the property that is liveable but needs some work. Detached 4 car garage with multiple out buildings and fenced pasture. Neighbouring 161 acre section is also for sale. This is an estate sale so property is sold as is where is with no representations or warranties. (id:63013)
Royal LePage Prestige Realty
12005 40 St Nw
Edmonton, Alberta
In Edmonton’s charming Beacon Heights community, a beautifully updated home with over 1500 sq ft of living space! Enhanced with major upgrades in Summer 2025, awaits its new owners. Featuring brand-new CENTRAL A/C for cool summers and a state-of-the-art SOLAR PANEL system that drops energy costs and earns you credits from the utility provider, especially during summer months, this home offers modern efficiency. a high-efficiency NEW FURNACE keeps winters warm, and a NEW WATER TANK ensures dependable hot water, six new windows fill the basement with natural light. The entire plumbing system was replaced for peace of mind, and a new deck creates the perfect spot for outdoor relaxation. Set in a family-friendly neighborhood with parks, schools, and easy access to downtown Edmonton, this home blends significant upgrades with timeless charm, awaiting its new owners! Patio Set, Bbq grill, CCTV Cameras & Security Systems, lawn mower and trimmer all included! (id:63013)
Exp Realty
16524 78 Av Nw
Edmonton, Alberta
Welcome to your cozy quarters in Patricia Heights. This charming bungalow has everything you want in a family home. A welcoming living room with a cozy gas fireplace overlooks your enclosed front yard and generous front porch, perfect for a peaceful morning rocking chair coffee. The bright kitchen features large windows, a gas stove, and a spacious dining area perfect for slow weekend mornings. Three comfortable bedrooms on the main level are ideal for growing families, plus a separate entrance leads to a basement MIL suite, perfect for teenagers seeking “independence.” The large backyard is ready for summer fires, BBQs, and playtime. The oversized double garage is a true bonus - heated, roomy, and ready for vehicles, hobbies, and “man-crafts.” Just a few houses from Patricia Heights School, steps to ravine trails, and minutes to the Whitemud, Henday and West Edmonton Mall. Just painted, new roof in 2022, & loved and cared for by the same owners for 25 years - it’s ready for its next chapter. (id:63013)
Sable Realty
10965 129 St Nw
Edmonton, Alberta
FULLY FINISHED | CUSTOM BUILT | Stunning 5 BDRM, 3.5 Bath Home that combines modern luxury with timeless craftsmanship. Features 2-BDRM LEGAL SUITE with SEP-ENT. This property offers both versatility and excellent income potential. The open-concept layout is bright and airy, with large windows & soaring ceilings that flood the home with natural light. At the heart of the main floor, you’ll find a gourmet kitchen complete with Gas Stove, Quartz Counters, ENERGY-STAR SS Appliances with Oversized Detach Garage. The living area is highlighted by an elegant electric fireplace, adding warmth and coziness to the space. On the 2nd level, you’ll find a spacious master bdrm with ensuite, 2 additional generously sized bdrm, a 4-pc bath, and the convenience of upstairs laundry. The fully finished BSMT features 2 BDRM, a complete kitchen, full bath and 2nd laundry facilities, making it ideal for multi-generational living or a mortgage helper. Ideally located near UofA, D/T, Schools, Parks & Transit etc. Must See !!!!! (id:63013)
Royal LePage Noralta Real Estate

