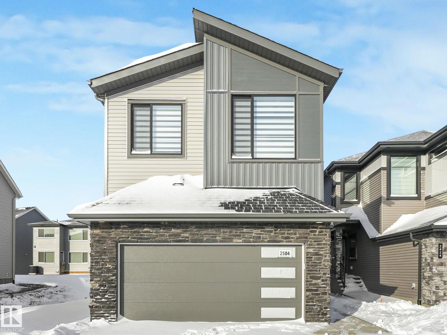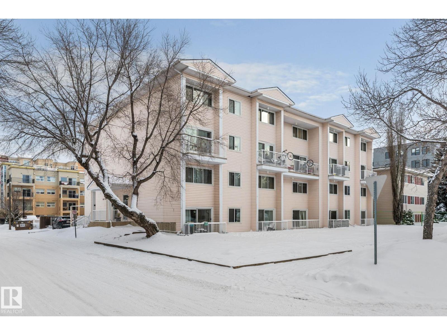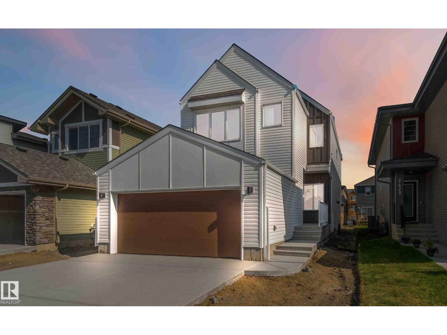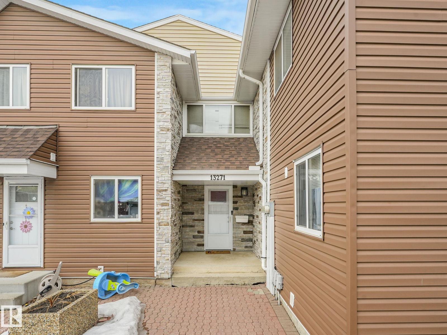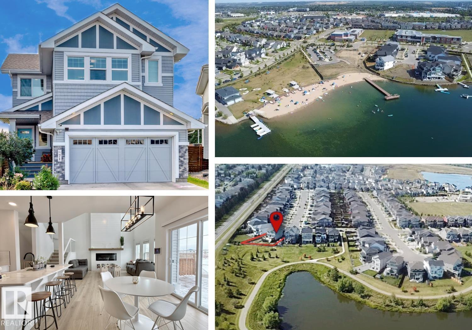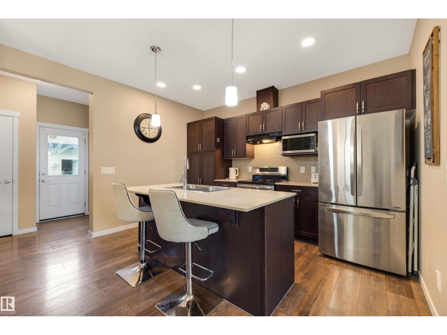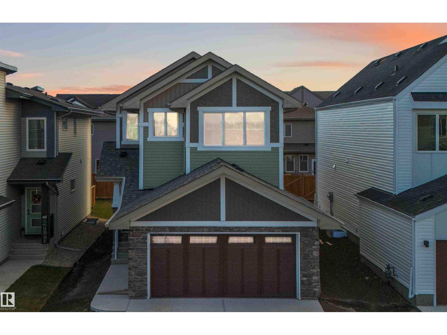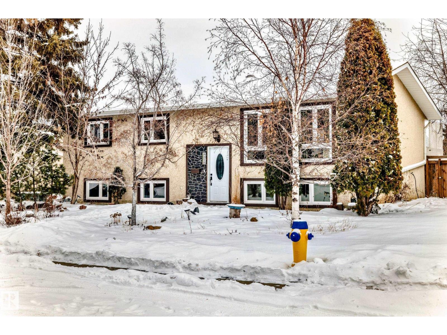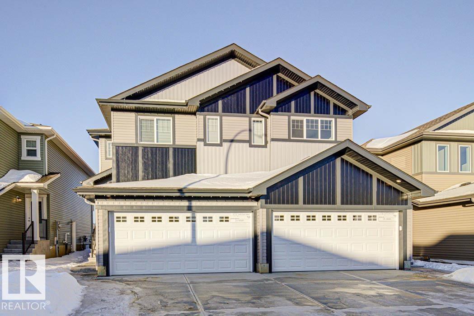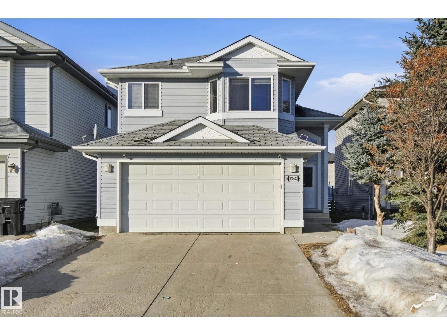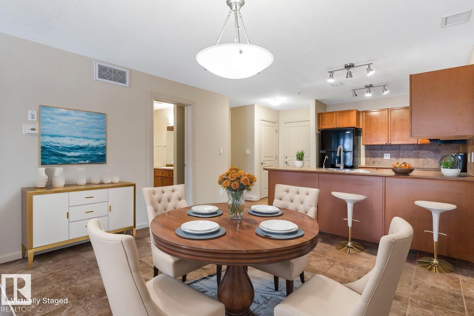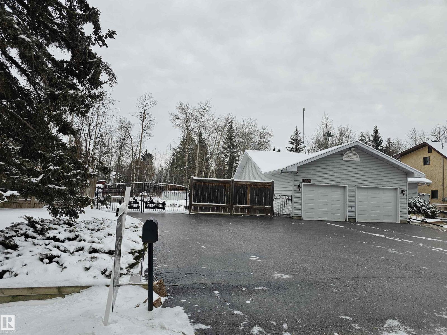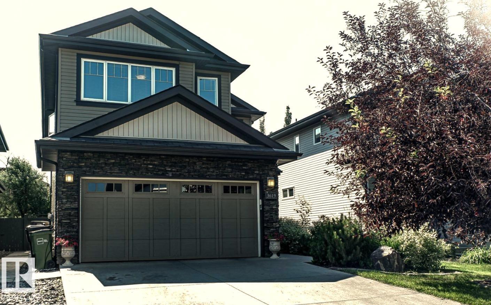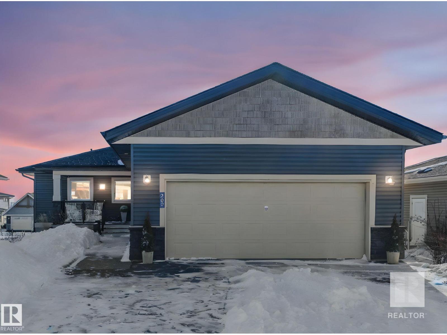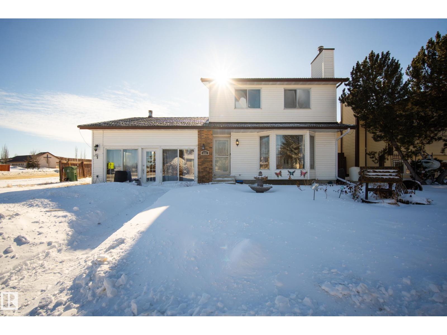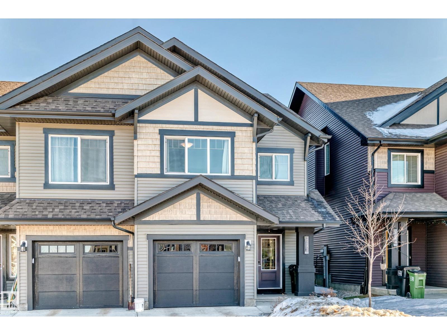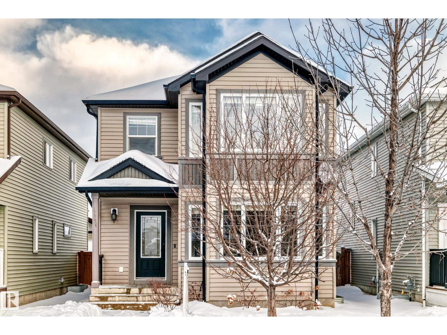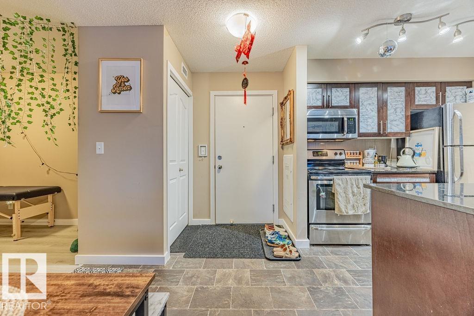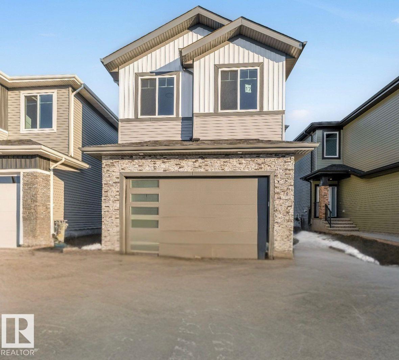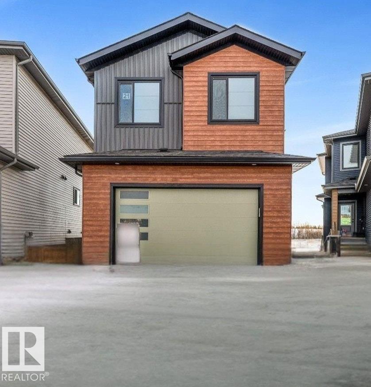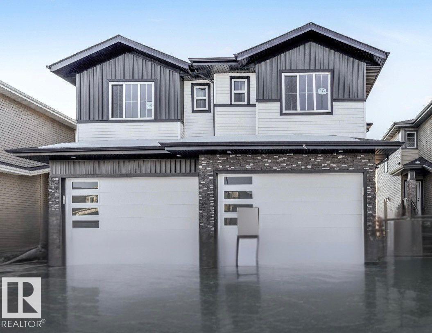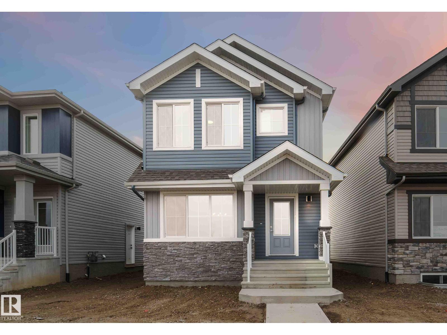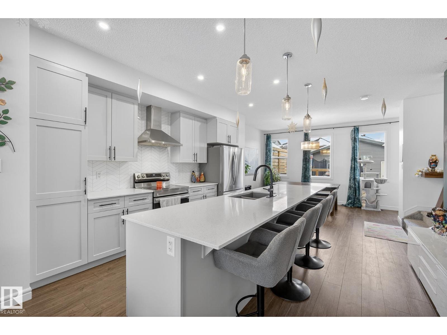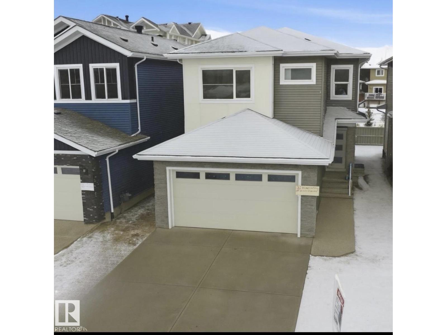
2504 158 St Sw
Edmonton, Alberta
Discover The Eiffel by Landmark Homes in Glenridding Ravine—where contemporary style meets timeless sophistication. With 2,067 SF, four spacious bedrooms, three full baths, and a separate side entrance, this home offers outstanding comfort and versatility for multi-generational living, home-based businesses, or families seeking space to grow. The main floor features LVP flooring, a private bedroom, and a full bath—ideal for guests, extended family, or a home office. The open-to-above great room is bathed in natural light, creating a welcoming atmosphere for everyday living and entertaining. The chef-inspired kitchen boasts stainless steel appliances, wood cabinetry with abundant storage, and connects smoothly to the dining and living areas. Upstairs, the tranquil primary suite includes a spa-inspired Ensuite and walk-in closet, while a spacious bonus room provides extra flexibility. Enjoy air conditioning, motorized blinds, a double garage, and a prime location near schools, shopping, restaurants, AH/QE2. (id:63013)
RE/MAX Excellence
#10 11219 103a Av Nw
Edmonton, Alberta
Welcome to this stylish and renovated 2-bedroom, 1-bath townhouse-style condo in the Brewery District, just minutes from downtown, MacEwan University, Rogers Place, public transit (buses and the new LRT stop), plus shopping and dining options. Offering 880+ sq ft over two levels, this home provides carpet-free living and a covered balcony with plenty of outdoor space and tranquil views of the tree-lined street. Both bedrooms are spacious, perfect for roommates or a small family. Plenty of storage is available with an in-suite storage room and generous closets throughout. Low condo fees include everything except electricity. The well-managed building features a new roof (2013), balcony surfaces (2012), boiler (2023), and triple-pane windows and balcony door (2023) for added peace of mind. Ideal for professionals, students, or investors seeking convenience and modern living in a vibrant, well-connected community. Currently rented for $1500 monthly. (id:63013)
The E Group Real Estate
2431 194 St Nw
Edmonton, Alberta
Welcome to The Affinity by Sterling Homes, a beautifully designed home combining elegance, functionality, and modern family living. The main floor features luxury vinyl plank flooring, 9’ ceilings, a double attached garage with added width and floor drain, and a separate side entrance. A welcoming foyer leads to a den and full 3-piece bath with walk-in shower. The open-concept kitchen, great room, and nook include an island with flush eating ledge, Silgranit undermount sink, built-in microwave, full-height tiled backsplash, chimney-style hood fan, soft-close cabinetry, and corner pantry. Large windows and patio door fill the great room with light. Upstairs offers a primary suite with walk-in closet and 5-piece ensuite with double sinks, walk-in shower, and free-standing tub, plus a bonus room, main bath, laundry, and two additional bedrooms. Black fixtures, upgraded railings, basement rough-in, and Sterling Signature Specification complete this home. (id:63013)
Exp Realty
13271 47 St Nw
Edmonton, Alberta
Location! Location! Location! Welcome to this well managed complex located close to schools, shopping, LRT, Entertainment, Main bus routes, close proximity to Manning freeway, Fort Road, and Yellowhead Trail. This complex sits in a location that backs onto a school yard, which has direct access to river valley trails. Recent upgrades includes new siding, shingles, soffits, fascia, a brand-new white vinyl fence, Newer high efficiency furnace, and newer Hot water tank Inside this move in ready 2-Storey you will find a modern updated galley kitchen, a bright living/dining area, and half bath. The upper floor offers 3 spacious bedrooms with a 4 piece bath . The fully finished basement features 1 bedroom ,2nd living room, 3 piece bathroom and laundry. Don't miss this fantastic opportunity to own in a desirable complex at an affordable price. Perfect opportunity for first-time buyers, downsizers, or investors. (id:63013)
Maxwell Polaris
71 Jamison Cr
St. Albert, Alberta
A FULLY FINISHED BASEMENT, and massive PIE-SHAPED YARD with an un-obstructed view, all on JAMISON CRESCENT, is what sets this gorgeous home apart from comparable homes in St. Albert! We back on to a POND with walking trails, we have 3000sqft of living space, we have private lake access to the BEACH.. what’s more ..? Soaring vaulted ceilings, open to above complimented by a grand fireplace feature wall, a walk-through pantry/mudroom, central A/C, and a main floor office. Upstairs, a BONUS/FLEX ROOM overlooking the POND, and 3 spacious bedrooms. The Primary Ensuite is a spa-like oasis, with attached walk-in closet. Discover amazing new schools, parks, playgrounds, and walking trails that will take you there! Experience the one-of-a-kind lifestyle on Jamison Cres, with it's unique SUMMER BBQ BLOCK PARTIES, and Annual Block-wide Easter Egg Hunts! See 3D TOUR Link in URL section (id:63013)
Royal LePage Arteam Realty
1426 26 Av Nw
Edmonton, Alberta
This stunning END UNIT in Tamarack stands out with NO CONDO FEES and over 1,435 sq ft of living space, offering 4 bedrooms and 3.5 bathrooms. The bright open concept main floor shines with 9 ft ceilings, huge windows, quartz countertops, a pantry, and a showpiece island that makes hosting effortless, plus main floor laundry and a convenient half bath. Upstairs features three spacious bedrooms, including a king-sized primary retreat with walk in closet and a private ensuite, along with an additional full bathroom. The partially finished basement adds valuable extra space with a large family room, 4th bedroom, and a beautifully finished 3-piece bathroom. Step outside to a FULLY FENCED & landscaped yard with a deck and a DOUBLE DETACHED GARAGE, giving you the complete package. WALKING DISTANCE to schools, the Meadows Rec Centre, library, parks, shopping, and transit, with quick access to major routes for an easy commute. This is the Tamarack opportunity you have been waiting for. (id:63013)
Exp Realty
2503 194 St Nw
Edmonton, Alberta
Welcome to The Allure by Sterling Homes, a refined home designed for modern living. The main floor offers luxury vinyl plank flooring, 9’ ceilings on main and basement levels, a double attached garage with added width and floor drain, and a separate side entrance. The kitchen features quartz countertops, an island with flush eating ledge, undermount sink, over-the-range microwave, full-height tile backsplash, soft-close cabinetry, and a walk-through pantry connecting to the mudroom and garage. Large windows and sliding patio doors brighten the great room and nook, while a mudroom with built-in bench and a half bath complete the main level. Upstairs includes a spacious primary suite with walk-in closet and 5-piece ensuite, a bonus room, laundry area, main bath, and two additional bedrooms. Upgraded railings, basement rough-in, and Sterling Homes’ Signature Specification are included. (id:63013)
Exp Realty
4315 89 St Nw
Edmonton, Alberta
Welcome to this delightful bungalow in the highly sought-after community of Tweddle Place! Boasting over 2,000 sq. ft. of finished living space, this home is the perfect fit for a growing family. The bright and inviting main floor features a spacious living area and a fully upgraded kitchen. With a fully finished basement, this home offers incredible space: 6 generously sized bedrooms (3 up, 3 down) and 3 full bathrooms. Enjoy total peace of mind with major big-ticket upgrades already taken care of, including triple-pane windows, a new hot water tank, and updated electrical panel. Complete with a double detached garage, this property is ideally located close to all essential amenities with quick and easy access to the Whitemud. Whether you're looking for your forever family home or a property with strong investment potential, this Tweddle Place gem perfectly blends comfort and convenience! (id:63013)
Exp Realty
934 18 Av Nw
Edmonton, Alberta
The Renew is a well-finished half duplex with a double attached garage with floor drain, separate side entrance, and 9 ft. ceilings on the main and basement levels. The open main floor features luxury vinyl plank flooring, a welcoming foyer with a coat closet, and a 2-piece bath. The kitchen offers a corner pantry, island with eating ledge, Silgranit undermount sink, built-in microwave, chimney hood fan, full-height backsplash, soft-close Thermofoil cabinets, and quartz counters. Large windows brighten the great room and nook with patio access. Upstairs includes a bonus room, laundry, two bedrooms, a full bath, and a primary suite with a walk-in closet and a 3-piece ensuite. (id:63013)
Exp Realty
3248 22 St Nw
Edmonton, Alberta
Welcome to this spacious bi level home in silver berry offering 4 bedroom and 3 full washrooms with double attached garage The property features an open-concept with a bright kitchen, dining area, and living room with vaulted ceilings and large windows that fill the space with natural light. The upper level has a Primary bedroom with ensuite and along with 2 more bedrooms and a washroom. The fully finished basement features a spacious family area, a bedroom and full washroom. The home has been recently painted. The location is close to schools, shopping, parks and Meadows Rec centre. (id:63013)
Maxwell Polaris
#228 400 Palisades Wy
Sherwood Park, Alberta
Beautifully maintained and move-in ready, this home is located in the sought-after Palisades on the Park and offers 1 bedroom, a den, 1 bath, and an UNDERGROUND parking stall with storage cage. You’ll be impressed from the moment you step inside to a spacious entry leading into a well-appointed kitchen with ample cabinetry, black appliances, and an island overlooking the open-concept great room. The living area features patio doors opening to a covered patio complete with a gas line for your BBQ, perfect for year-round enjoyment. The generous primary suite offers a walk-in closet and direct access to the 4-pc bath, while a versatile den and convenient laundry/storage area complete the smart layout. This solid concrete building is packed with amenities including a car wash, sauna, theatre room, fitness centre, games room, and guest suite. An excellent opportunity in a fantastic complex, this is a MUST SEE! (id:63013)
RE/MAX Excellence
1087 10 St
Rural Lac Ste. Anne County, Alberta
In a market where many properties in Ross Haven offer standard-sized lots, this home stands apart. Located on a quiet street near Lac Ste. Anne, this property offers nearly ¼ acre of usable land on a rare double lot. With no homes directly across the street and a large park reserve behind leading toward the water, the setting provides exceptional space and privacy not typical within the village. Just steps from lake access with a partial lake view, opportunities like this are increasingly hard to find. The 1,346 sq ft bungalow features three bedrooms and two baths with a spacious layout that has been well maintained. Updates include large yard-facing windows, furnace, hot water tank, and central air conditioning. Outside, the oversized heated double garage, paved driveway, and RV parking support true lake living. Only 50 minutes from Edmonton or St. Albert. (id:63013)
Century 21 Masters
3619 Goodridge Cr Nw
Edmonton, Alberta
Welcome to a lovely spacious 3+1 Bedroom/central air-conditioned 2-storey family home in the desirable Granville community! Offering 2311 sq ft of well-designed living space, this home features a main floor den/bedroom, a spacious kitchen with an island featuring granite countertops, ample cupboard space with walk-through pantry, and an open-concept living and dining area for family get togethers or entertaining guests that flows to a backyard oasis with a gazebo (included). (Custom metal deck railing) and a yard filled with fruit trees including cherry and apple. Upstairs, you'll find brand new 60 oz carpet, a large bonus/family room, a small office nook, and 3 generously sized bedrooms. The primary suite is a true retreat with plenty of space and comfort 5 piece ensuite. This home is perfect for families looking for space, style, and a great location close to schools, parks, and amenities! Basement is open for development with 4 large windows. Gazebo & patio table & chairs included. (id:63013)
Coldwell Banker Mountain Central
#209 55101 Ste. Anne Tr
Rural Lac Ste. Anne County, Alberta
Luxury Lakefront Living Welcome to the prestigious gated community of The Estates at Waters Edge on Lac Ste. Anne. An exceptional 4-bedroom, 3-bathroom hillside bungalow offering refined lakefront living. With 1,455 sq/ft on the main level plus a fully finished basement, this home showcases elevated finishes and thoughtful design, featuring tray ceilings and engineered hardwood throughout the entire home. The chef-inspired kitchen features granite countertops, a large statement island with bar seating, abundant cabinetry, and upscale fixtures. The open-concept layout captures stunning lake views and flows to an expansive upper deck. The spacious primary retreat includes a walk-in closet and 5-piece ensuite with in-floor heating. Downstairs offers two bedrooms, a full bath and generous recreation space. Extras continue with a heated garage with epoxy floors and access to resort-style amenities including a heated outdoor pool, clubhouse, fitness centre, private docks, sandy beach and more. (id:63013)
Real Broker
3801 33 Av
Leduc, Alberta
A great corner lot location backing directly onto the K-9 School in Caledonia. This unique home has an oversized 24 x 26' double detached garage, and the attached double garage is converted into another living space with a wood-burning stove. The main floor is spacious, with a bright, sunny kitchen, a large family room, a formal dining room, a flex room or main-floor bedroom and a main-floor office space. The half bathroom features a fancy washer/dryer ultrafast machine. Upstairs features 3 bedrooms: a spacious master bedroom with a renovated 5-pc en suite and 2 bedrooms across the hall. The backyard has mature trees and is private. Spindle railings showcase a great deck for entertaining. The home needs some work, but the potential beauty of this gem is very apparent. Enjoy living in an incredibly unique home. New Metal Roof, New Furnace, New Hot Water Tank are installed for the new buyer! (id:63013)
Maxwell Devonshire Realty
2282 Chokecherry Cl Sw
Edmonton, Alberta
One of the most convenient floor plans in The Orchards! Built in 2022 by master builder Brookfield Residential, this home offers 1,683 sq ft of above-grade living space with 3 bedrooms and 3 baths, perfectly designed for modern living in a fantastic location. The open-concept main floor features high ceilings, a great-sized living room filled with natural light, and a sleek kitchen accented by a striking black backsplash, along with a convenient 2-piece powder room. Upstairs you’ll find a huge bonus room, a spacious primary bedroom with walk-in closet and 4-piece ensuite, and two great-sized bedrooms (one with an additional walk-in closet). Upper-level laundry and a full main bath complete the upper level. Enjoy fully completed landscaping and a location just minutes to schools, bus stops, and all nearby amenities — a great opportunity in one of Edmonton’s most desirable communities. (id:63013)
Royal LePage Noralta Real Estate
17724 6 Av Sw
Edmonton, Alberta
Welcome to this bright and inviting 2-storey home in the heart of Windermere! Recently updated with fresh paint, new flooring, and modern lighting, this home feels warm and welcoming from the moment you walk in. The main floor features a sunny living room with large south-facing windows, a central kitchen with great counter space, and a dining area overlooking the backyard, perfect for family dinners or casual entertaining. A convenient mudroom with laundry and a 2-piece bath keeps things practical and organized. Upstairs, you’ll find three spacious bedrooms including a primary suite with a walk-in closet and private 4-piece ensuite. The unfinished basement offers great potential for future development. Enjoy summer evenings on the large deck, a fully fenced yard for kids or pets, and a double detached garage with paved lane access. Close to schools, parks, trails, and shopping, this updated Windermere home is move-in ready! (id:63013)
RE/MAX River City
#310 12025 22 Av Sw
Edmonton, Alberta
Wow, Wow, Wow. Will you look at that? Are you looking for a 2-bedroom, 2-bath plus den, well-maintained, and air-conditioned condo? Well, look no further! This unit in Rutherford Landing comes with not one, but two parking stalls! One is underground, while the other is a surface stall. This unit comes with beautiful granite countertops and upgraded vinyl plank. Minutes away from the Anthony Henday and minutes away from a lot of amenities. You don't want to miss this one! (id:63013)
Maxwell Devonshire Realty
17 Axelwood Cr
Spruce Grove, Alberta
4 BED | 3 BATH | MAIN FLOOR BED/DEN | OPEN-TO-ABOVE | WALK-OUT BASEMENT | POND BACKING| BONUS ROOM This pond-backing, open-to-above walk-out home offers 4 bedrooms, 3 bathrooms, a BONUS room, and a STUDY area. The MAIN FLOOR features luxury vinyl plank flooring, a BEDROOM with full bath, a spacious family room with cozy fireplace, and a bright dining area filled with natural light. The modern kitchen is designed for both cooking and entertaining, showcasing quartz countertops, high-end cabinetry, a large island, stainless steel appliances, and a pantry. Upstairs, the PRIMARY BED includes a 5-piece ensuite and a spacious walk-in closet, along with two additional bedrooms, a full bath, bonus room, study area, and upper-floor laundry. The unfinished WALKOUT basement offers excellent future development potential. Close to parks, ponds, walking trails, schools, and shopping. (id:63013)
RE/MAX Excellence
21 Trill Pt
Spruce Grove, Alberta
WALKOUT | POND & GREEN SPACE | SPICE KITCHEN | OPEN-TO-ABOVE | 4 BED | 3 BATH Backing onto green space & pond, this impressive open-to-above WALKOUT home offers 4 bedrooms and 3 full baths, including a MAIN FLOOR BED & FULL BATH —ideal for guests or extended family. The main floor features luxury vinyl plank flooring, a spacious family room with a COZY FIREPLACE , and a bright dining area filled with natural light. The modern kitchen plus SPICE KITCHEN are designed for both everyday living and entertaining, showcasing high-end cabinetry, quartz countertops, a large island, and pantry. Upstairs, the primary suite boasts a 5-piece ensuite and a generous walk-in closet, along with two additional bedrooms, a full bath, bonus room, study nook, and convenient upper-floor laundry. Close to schools, parks, playgrounds, walking trails, shopping, and all major amenities. (id:63013)
RE/MAX Excellence
18 Axelwood Cr
Spruce Grove, Alberta
BRAND NEW DUPLEX | OPEN-TO-ABOVE | 3 BED | 2.5 BATH | BONUS ROOM | SEPERATE ENTRANCE The main floor welcomes you with a high-ceiling foyer and features a modern kitchen with quartz countertops, contemporary cabinetry, stainless steel appliances, and a spacious pantry, ideal for everyday living and entertaining. The bright family room showcases an open-to-above design, a cozy FIREPLACE , and large windows that fill the space with natural light. A generous dining area and a convenient 2-piece bath complete the main level. Upstairs, the PRIMARY bedroom offers ensuite and walk-in closet, along with two additional bedrooms, a full bath, a versatile loft area, and upper-level laundry. The unfinished basement with SEPERATE ENTRANCE , 9-ft ceilings and bathroom rough-in provides excellent future development potential. Triple-pane windows, No condo fees. Close to schools, parks, walking trails, and the recreation centre. (id:63013)
RE/MAX Excellence
1013 Aster Bv Nw
Edmonton, Alberta
Welcome to the Sansa by Sterling Homes, a thoughtfully designed home combining modern finishes with functional living. The main floor features luxury vinyl plank flooring, 9’ ceilings, and a welcoming foyer with coat closet that opens into a bright great room filled with natural light. The L-shaped kitchen offers quartz countertops, an island with flush eating ledge, Silgranit undermount sink, Thermofoil cabinets with soft-close doors and drawers, and a roomy pantry. At the rear, a dining area, half bath, and garden door lead to a backyard and parking pad, with option for a detached two-car garage. Upstairs includes a primary suite with walk-in closet and 3-piece ensuite with walk-in shower, two additional bedrooms, a main 3-piece bath, and a conveniently located laundry closet. Black plumbing and lighting fixtures, 9’ ceilings on main and basement levels, separate side entrance, and basement rough-in complete this home. (id:63013)
Exp Realty
8 Daniel St
Fort Saskatchewan, Alberta
Welcome to this beautifully maintained two-storey home, perfectly nestled in the sought-after community of South Pointe. This bright and spacious main floor offers an open layout with stylish upgrades throughout, including a main floor fireplace great for curling up on cool nights. The chefs kitchen has it all: quartz countertops, stainless steel appliances, and an eat-up island that naturally becomes the heart of the home, ideal for morning coffee or hosting friends. Upstairs is complete with your master suite, a walk-in closet and your own ensuite. 2 bedrooms, a 4-piece bath, and laundry complete the upstairs. Step outside to the west-facing backyard and soak in warm evening sun on the two-tiered deck, perfect for summer entertaining or quiet nights under the sky. Walking distance to playgrounds and South Pointe K-9 School! Come experience it for yourself! (id:63013)
Exp Realty
3158 Magpie Wy Nw
Edmonton, Alberta
2329 sq ft | MAIN FLOOR BEDROOM + FULL BATH | SPICE KITCHEN | SEPARATE ENTRANCE | 3 BEDROOMS UPSATIRS + BONUS ROOM | DOUBLE ATTACHED GARAGE.Welcome to this stunning 2,329 sq ft two-storey home in Starling at Big Lake. It features a MAIN FLOOR bedroom with a full 3-piece bath, a bright living room with a FIREPLACE, a modern kitchen with a generous dining area, and a fully equipped SPICE KITCHEN designed for convenience. A SEPEARTE ENTRANCE offers strong potential for future basement development . Upstairs includes a luxurious PRIMARY suite with a 5-piece ensuite and walk-in closet, 2 additional bedrooms, a spacious BONUS room, a full bath, and upper-floor laundry. Located steps from the school bus stop, scenic trails, parks, and the Big Lake nature area, this home delivers comfort, space, and an elevated lifestyle for modern families seeking value and versatility. Perfectly situated in a thriving community, it provides appeal and convenience for all homeowners. (id:63013)
RE/MAX Excellence

