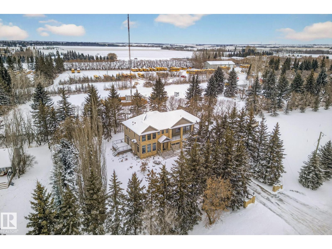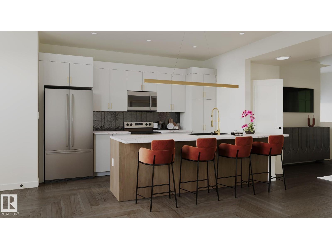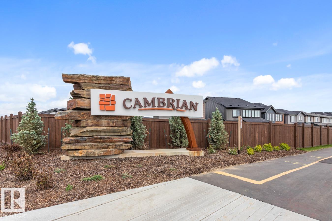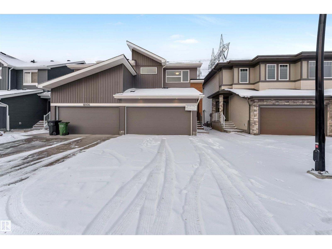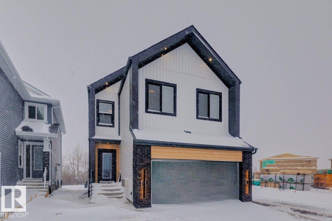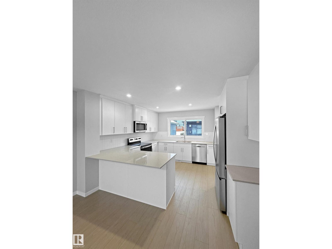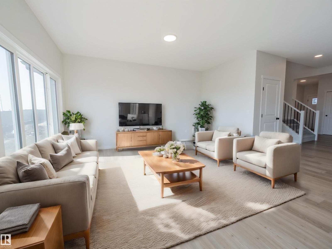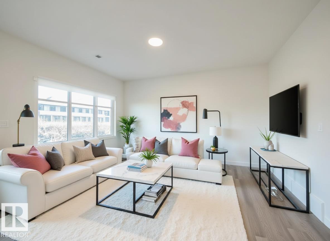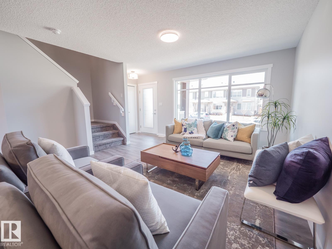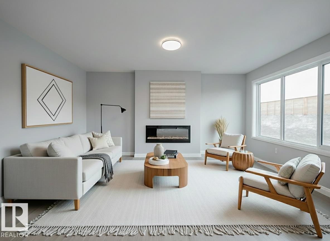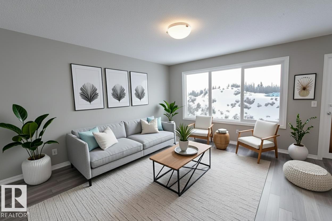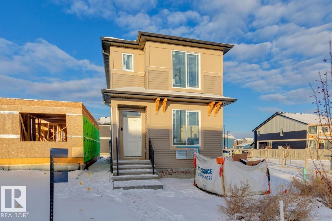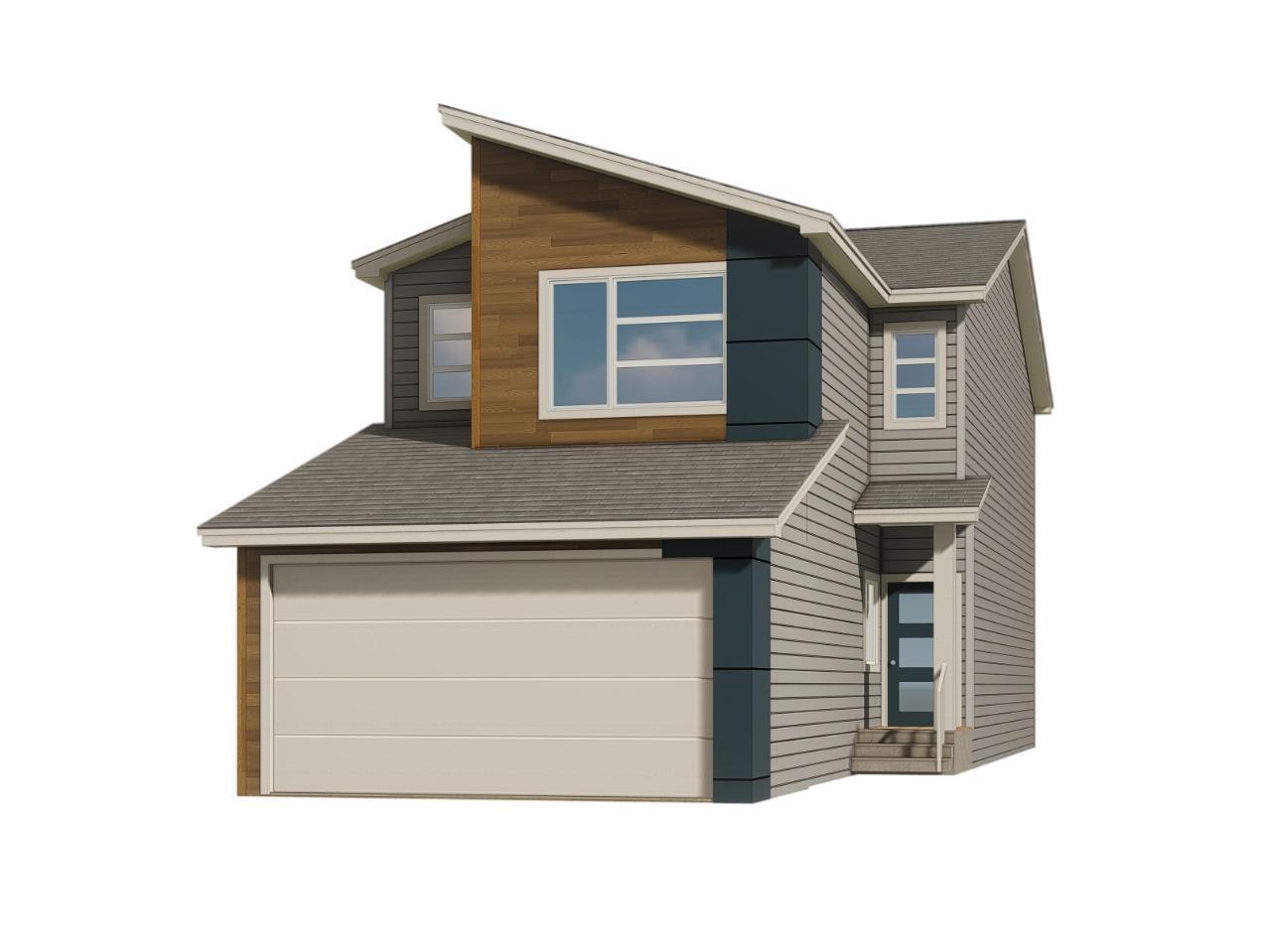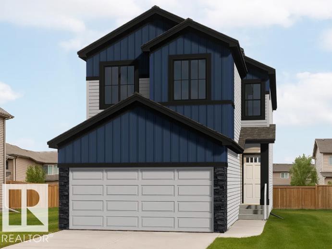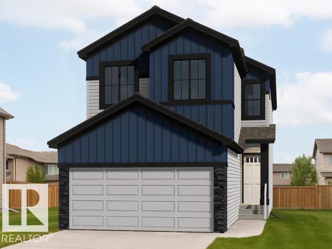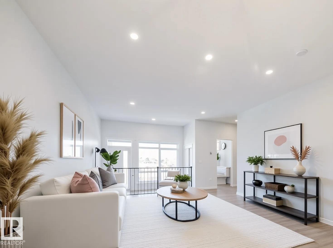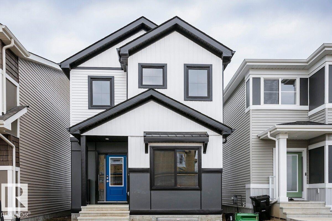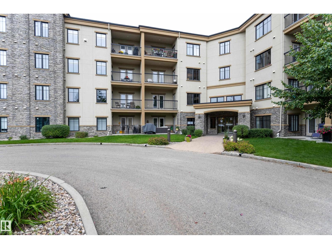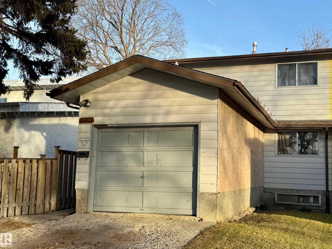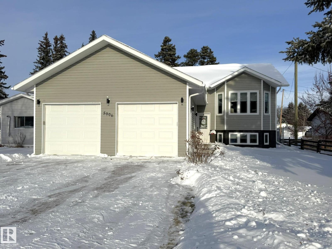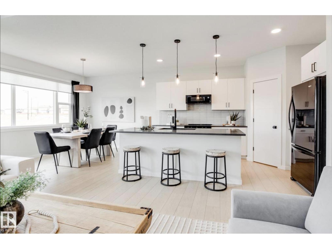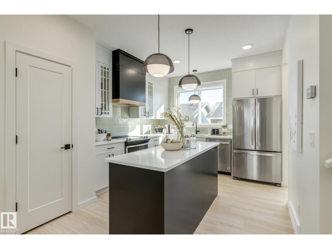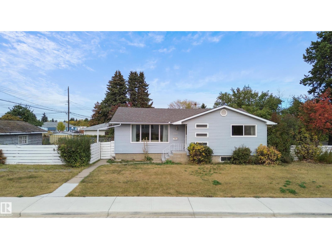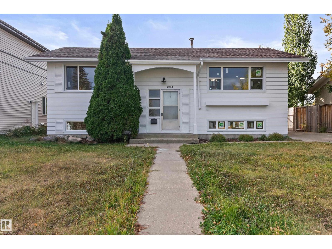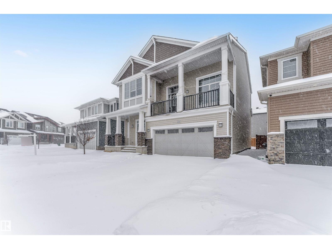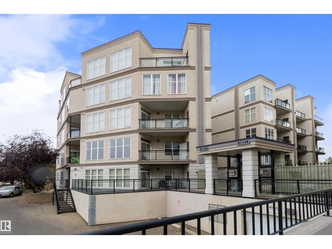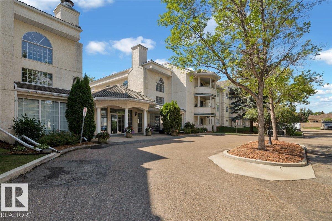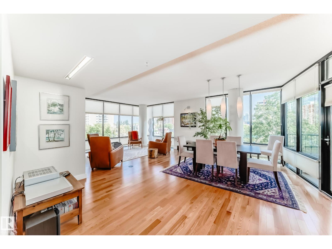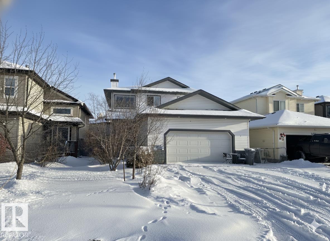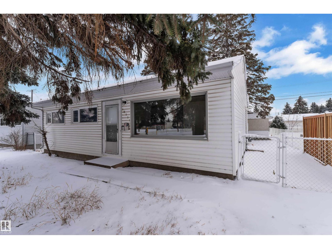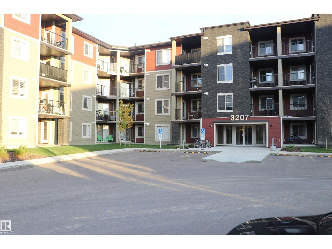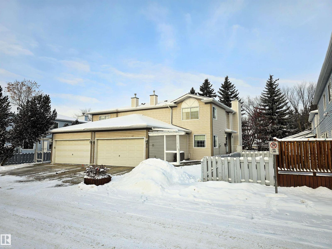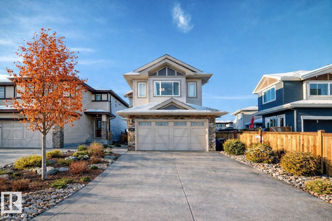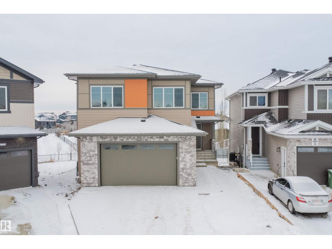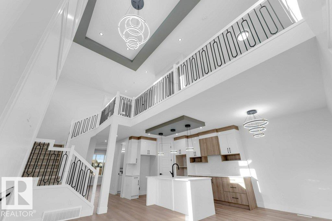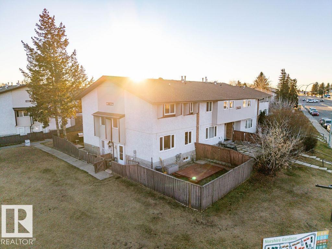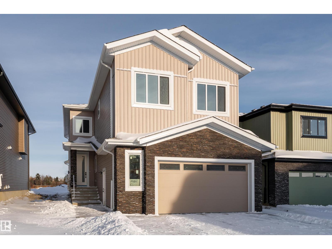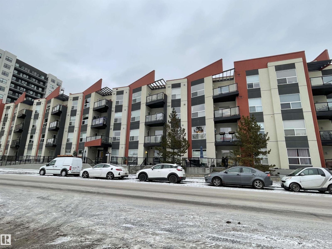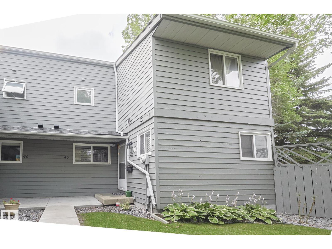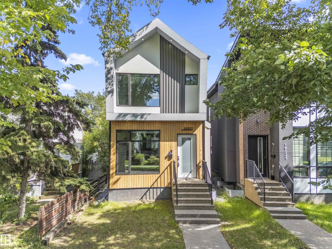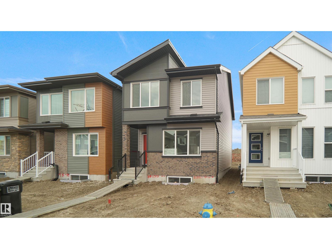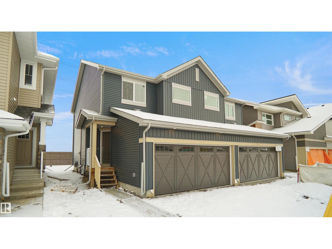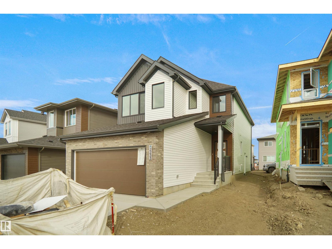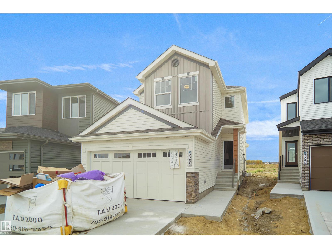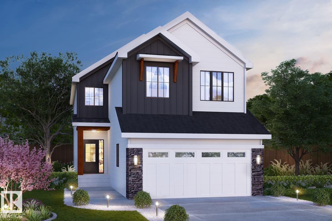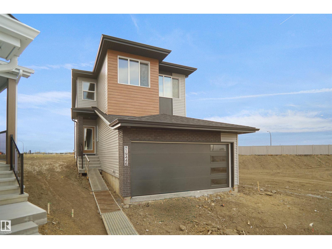
26028 Meadowview Dr
Rural Sturgeon County, Alberta
FORMER BROOKHAVEN SHOWHOME on 1.55 acres located ACROSS FROM SANDPIPER GOLF COURSE & under 5 MINUTES WEST OF ST. ALBERT! One-of-a-kind dream home featuring a full custom kitchen by Gem Cabinets, dark wood beams & stone pillars on the main level, floor-to-ceiling windows to enjoy your tree-line views, curved wood open tread stair case leading to your huge den + bonus room and screened-in upper patio by Suncoast Enclosures. Upstairs you’ll find 3 bedrooms & 2 full bathrooms including a spacious primary retreat looking out onto the trees. The basement is fully-finished w/ a 4th bedroom, projector TV area & large storage room. Your vehicles will stay cozy all winter long in your fully finished & heated triple attached garage. Outside, you can bring your acreage dreams to life with lots of space to build a secondary shop. And yes, you have FIBRE INTERNET! Enjoy the amenities of city living paired with the serenity + green space of rural life. Welcome home! (id:63013)
RE/MAX Professionals
148 Catria Pt
Sherwood Park, Alberta
Steps away from CAMBRIAN PLAYGROUND, you will find the Landon by award-winning builder Rohit Homes, a 1565sqft, 2 Storey home featuring 3 bdrms, 2.5 baths & DOUBLE garage. Finished in a Haute Contemporary Designer Interior, delivering a confident and stylish statement in every room. Open concept main level with a modern kitchen that offers plenty of cabinets, pantry & quartz island that over looks the dining & living area. Moving upstairs you will find a king sized primary suite with walk in closet & 5pc ensuite. 2 bdrms are both generous in size, a 4pc bath & flex room - perfect for an office or games area, complement this beautiful home! Separate side entrance makes for possible income potential! Close to parks, playgrounds & 8kms of ravine trails through Oldman Creek, it will also be the home to future schools & shopping PLUS easy access to Henday! Photos may not reflect the exact home for sale, as some are virtually staged or show design selections. (id:63013)
RE/MAX Excellence
136 Catria Pt
Sherwood Park, Alberta
Located in Cambrian, Rohit Homes offers The Talo, a 1448 sqft, 2 Storey duplex featuring 3 bedrooms, 2.5 baths & DOUBLE GARAGE. Finished in a Haute Contemporary Designer Interior, this home features bold contrasts and sleek, modern finishes. The kitchen has plenty of cabinets, pantry & quartz island that over looks the dining & living area. Moving upstairs you will find a king sized primary suite featuring a walk in closet & 4pc ensuite. 2 bedrooms are both generous in size, a 4pc bath, flex room & laundry complement this elegant home! There is also a convenient SIDE ENTRANCE! RELAX in the private yard or EXPLORE what Cambrian has to offer, from the multiple parks, playgrounds, dog park, to 8kms of ravine trails through Oldman Creek! Photos may not reflect the exact home for sale, as some are virtually staged or show design selections. (id:63013)
RE/MAX Excellence
18904 29 Av Nw
Edmonton, Alberta
Welcome to this newly built ready-to-move in 3 bedroom, 2.5 bathroom duplex with double attached garage in The Uplands, offering over 1,400 sq ft of stylish, functional living space with modern finishes and a separate side entrance to the basement for future development potential. The bright open concept main floor features spacious living and dining areas, ideal for everyday family living and entertaining and Contemporary kitchen with sleek two tone cabinetry, ample counter space, and central island. Upstairs you will find 2 comfortable bedrooms with a 4 pc main bath, stacked laundry and a large primary suite with walk-in closet and ensuite. Perfect for First Time Home Buyers and Investors, this home is ideally situated near parks, trails, and quick access to Anthony Henday Drive for easy commuting and short drive to shopping, schools, and recreation amenities in West and Southwest Edmonton. (id:63013)
Royal LePage Noralta Real Estate
3280 Chernowski Wy Sw
Edmonton, Alberta
This stunning two-storey home features a Scandi elevation that blends clean lines, natural textures, and timeless appeal. You're greeted in the foyer with a stylish built-in bench with hooks for convenience, and from there the open-concept main floor flows effortlessly into the bright great room with open-to-above ceilings, and the stylish kitchen and dining nook, plus the spice kitchen with a large walk-in pantry offers an elevated cooking experience. A separate side entrance, main floor bedroom and full bath, and a 9' foundation invite opportunities for potential future development, while upgraded countertops, appliances, and window coverings bring refined comfort throughout. Upstairs, unwind in the bonus room with a cozy fireplace, or retreat to the serene primary bedroom with a walk-in closet and spa-inspired 5-pc ensuite with double vanities. Two more bedrooms, a full bath, and convenient upper laundry complete the thoughtful layout. Featuring plenty of inviting upgrades. Photos are representative. (id:63013)
Bode
328 172 Av Nw
Edmonton, Alberta
Experience the feeling of coming home in this Coventry Homes duplex w/ SEPARATE ENTRANCE, where comfort, style & future opportunity meet. 9' ceilings on the main floor create an open, welcoming atmosphere, while the kitchen brings everyday living to life w/ S/S appliances, quartz counters & a tile backsplash that feels both modern & warm. An open concept layout connects the kitchen, dining area & living room beautifully, making gatherings, quiet mornings & weeknight dinners feel effortless. A half bath completes the main floor. Upstairs, the primary bedroom offers a relaxing retreat w/ a 4 piece ensuite & walk in closet. Two additional bedrooms, a full bath & upstairs laundry add practicality, balance & space to grow. Landscaping is included, & a double detached garage adds everyday ease. Built w/ care, confidence & backed by the Alberta New Home Warranty Program for lasting peace of mind. Home is under construction, photos not of actual home, some finishings may vary, some photos virtually staged. (id:63013)
Maxwell Challenge Realty
312 173 Av Nw
Edmonton, Alberta
Your dream Coventry Home awaits — complete with a SEPARATE ENTRANCE for future possibilities. 9' ceilings on both the main floor and basement create a bright, open feel the moment you step inside. The chef-inspired kitchen is designed for connection, featuring stainless steel appliances, stylish cabinetry, quartz counters and a pantry for effortless organization. The Great Room flows into the dining area and living room, where a cozy fireplace sets the tone for warm evenings and easy gatherings, while a mudroom and half bath add everyday convenience. Upstairs, the primary suite becomes your retreat with a spa-style 5-piece ensuite including double sinks, soaker tub, stand-up shower and walk-in closet. Two additional bedrooms, a versatile bonus room, full bath and upstairs laundry complete the upper level. Built with care, quality and peace of mind, and backed by the Alberta New Home Warranty Program. Home is under construction, photos are not of actual home, some finishings may vary, some photos virtually (id:63013)
Maxwell Challenge Realty
17436 2 St Nw
Edmonton, Alberta
Your dream Coventry Home awaits — complete w/ a SEPARATE ENTRANCE for future possibilities. The moment you step inside, 9' main-floor ceilings create an open, welcoming sense of space that sets the tone for comfort & connection. The chef-inspired kitchen brings the heart of the home to life w/ beautiful cabinetry, quartz counters, a pantry for effortless storage, & sight lines through the dining & living areas for easy everyday living & entertaining. A mudroom & half bath add functionality to the main level. Upstairs, the primary suite offers a spa-like escape w/ double sinks, soaker tub, stand-up shower & a walk-in closet designed for relaxation & routine. Two additional bedrooms, a versatile bonus room, full bath & upstairs laundry provide flexibility & room for everyone to unwind, play & recharge. Built w/ care & backed by the Alberta New Home Warranty Program for lasting peace of mind. Home is under construction, photos are not of actual home, some finishings may vary, some photos virtually staged (id:63013)
Maxwell Challenge Realty
326 172 Av Nw
Edmonton, Alberta
Welcome to this beautifully crafted Coventry Homes duplex, designed for comfort, ease & everyday living. 9' ceilings on the main floor create a bright sense of space from the moment you step inside, while the kitchen offers modern function w/ S/S appliances, quartz counters & a tile backsplash that adds warmth to every meal, moment and memory. The dining & living areas provide space to relax, gather or unwind, and a half bath adds convenience to the main floor. Upstairs, you’ll find something special — two primary suites, each w/ its own 4 piece ensuite, offering privacy, flexibility and comfort for shared living, guests or personal retreat. Upstairs laundry brings everyday ease, landscaping is included, and a detached garage adds year round convenience. Built w/ care, quality & confidence, this home is fully backed by the Alberta New Home Warranty Program for peace of mind long after move in. Home is under construction, photos not of actual home, some finishings may vary, some photos virtually staged. (id:63013)
Maxwell Challenge Realty
346 172 Av Nw
Edmonton, Alberta
Welcome to this beautiful half duplex by Coventry Homes, where style, comfort & function come together effortlessly. The main floor features an open concept layout w/ a modern kitchen offering sleek cabinetry, quartz countertops, tile backsplash & S/S appliances, flowing into the dining area & warm living room w/ a cozy fireplace, plus a convenient half bath. Upstairs, the spacious primary suite includes a walk in closet & luxurious 4 piece ensuite, while two additional bedrooms, a full bath, laundry room & versatile bonus space provide flexibility for everyday living. The unfinished basement w/ rough ins for a future bathroom offers exciting potential to develop the space your way, while a double attached garage adds daily convenience. Front landscaping is included, & like all Coventry Homes, this one is backed by the Alberta New Home Warranty Program for peace of mind. Home is under construction, photos not of actual home, some finishings may vary, some photos virtually staged. (id:63013)
Maxwell Challenge Realty
344 172 Av Nw
Edmonton, Alberta
This Coventry Home is built for connection, comfort and everyday moments that feel easy — from morning coffee in the kitchen with its stylish cabinets, quartz countertops, stainless steel appliances and clean, timeless backsplash, to evenings gathered around the warm glow of the living room fireplace. The open-concept main floor makes hosting effortless and daily life smooth, with a convenient half bath tucked away. Upstairs, a bright bonus room offers space to unwind, play or simply breathe, while the primary suite gives you a place to recharge with its 5-piece ensuite and walk-in closet. Two additional bedrooms and a full bath complete the upper level, and the unfinished basement with rough-in for a future bathroom is ready for your ideas. A double attached garage and front landscaping make coming home easy, and the Alberta New Home Warranty Program adds peace of mind to it all. Home is under construction, photos are not of actual home, some finishings may vary, some photos virtually staged (id:63013)
Maxwell Challenge Realty
7002 50a Av
Beaumont, Alberta
Discover the stunning Benning home by Hopewell in the community of Élan, known for its French-inspired charm and multiple trails and parks. The Benning offers an L-shaped kitchen with stainless steel appliances, upgraded backsplash, white cabinetry, quartz countertops, pot lights, and island pendant lights. The main floor includes a pocket office and luxury vinyl plank flooring. A walk-in closet and a 4pc ensuite with dual sinks and tile-to-ceiling above the step-in shower complete the Primary Bedroom. A separate side entrance, unfinished basement with 9' high foundation walls, 3pc bathroom, and a wet bar sink rough-in offers opportunity for a future basement development. You can also find an exterior gas line for future BBQ, and knockdown ceiling texture throughout the home. A convenient 18' x 21' concrete pad is included! Photos are representative. Home is under construction. (id:63013)
Bode
2615 5 Av Sw
Edmonton, Alberta
Scheduled tentatively for an April 2026 possession, this home offers 1,861 sq ft of carefully designed living space by San Rufo Homes. This 4-bedroom, 3-bathroom home features a bright open-concept main floor with a modern kitchen that includes quartz countertops, stylish cabinetry, and luxury vinyl plank flooring flowing into the dining and living areas. A full main-floor bathroom and bedroom provide added flexibility for guests or home office. Upstairs, the spacious primary bedroom includes a walk-in closet and private ensuite, complemented by two additional bedrooms, a full bathroom, and convenient second-floor laundry. Large windows fill the home with natural light, creating a warm and welcoming atmosphere. A double attached garage offers secure parking and useful storage space. Located in the Alces community with access to parks, pathways, and amenities, this upcoming home blends comfort, modern style, and practical family living. Photos are representative. (id:63013)
Bode
15 Gable Cm
Spruce Grove, Alberta
Scheduled tentatively for an April 2026 possession, 15 Gable Common offers 1,861 sq ft of thoughtfully designed living space by San Rufo Homes. This 3-bedroom, 2.5-bathroom home features a bright, open-concept main floor with a contemporary kitchen including quartz countertops, stylish cabinetry, and luxury vinyl plank flooring that flows into the dining and living areas. Upstairs, the spacious primary bedroom includes a walk-in closet and private ensuite, complemented by two additional bedrooms, a full bathroom, and convenient second-floor laundry. Large windows throughout provide abundant natural light, creating a warm and inviting atmosphere for everyday living. A double attached garage adds secure parking and valuable storage. Located in Greenbury, one of Spruce Grove’s most desirable communities with parks, walking paths, and nearby amenities, this upcoming home blends modern design, comfort, and family-friendly functionality. Photos are representative. (id:63013)
Bode
2840 65 St Sw
Edmonton, Alberta
Scheduled tentatively for April 2026 possession, this home offers 1,821 sq ft of well-planned living space by San Rufo Homes. This 4-bedroom, 2.5-bathroom home features a bright, open-concept main floor with a modern kitchen that includes quartz countertops, stylish cabinetry, and luxury vinyl plank flooring flowing through the main living areas. The spacious great room and dining area make everyday living and entertaining effortless. Upstairs, the primary bedroom features a walk-in closet and private ensuite, complemented by three additional bedrooms, a full bathroom, and convenient second-floor laundry. Large windows throughout enhance natural light and create a warm, inviting atmosphere. A double attached garage provides secure parking and additional storage. Located in the growing community of Mattson with nearby parks, pathways, amenities, and future commercial development, this upcoming home combines comfort, style, and practical family living. Photos are representative. (id:63013)
Bode
3224 Dallas Schmidt Dr Nw
Edmonton, Alberta
Experience the lifestyle you’ve been waiting for in this brand-new Impact Home, fully landscaped for instant curb appeal. 9' ceilings on the main floor and basement create a bright, open feel throughout. The kitchen is designed for both style and function, featuring quartz countertops, ceramic tile backsplash, stainless steel appliances, and beautiful cabinetry, all flowing into the spacious dining and living areas. A mudroom and half bath complete the main level. Upstairs, the primary suite offers a 5pc ensuite with double sinks and a walk-in closet. Two additional bedrooms, a full bath, and convenient upstairs laundry add everyday comfort. Built with exceptional craftsmanship, every Impact Home is backed by the Alberta New Home Warranty Program, providing peace of mind for years to come. *Home is under construction. Photos are of a similar home and may include virtual staging; finishings may vary* (id:63013)
Maxwell Challenge Realty
788 Mattson Dr Sw
Edmonton, Alberta
Built with a main floor bedroom and a full bathroom, spacious living room, dinette, and central kitchen with a corner pantry, and 41 soft close upper cabinets. Every Bedrock Home comes complete with a modern smart home technology system (Smart Home Hub), Ecobee thermostat, Video doorbell & Weiser Halo Wi-Fi Smart keyless lock with touch screen. Basement comes with 2 windows. Spindle railing on the main floor was added to create a modern look of the house. Cozy up by the 50” electric hot and cold fireplace in the living room Built with a 4-piece ensuite with upgraded Walk-in shower and dual sinks All LED disc lights were upgraded to 5000k white light. Double compartment stainless steel undermount kitchen sink, complete with a chrome finish faucet with pull down sprayer, and 1.5gpm aerator. Energy efficient features include dual pane, Low-E, argon gas filled, Energy Star rated windows, heat recovery ventilator, 96.5% efficient and direct vented furnace, 80gal hot water tank, quartz counters. (id:63013)
Bode
#409 160 Magrath Rd Nw
Edmonton, Alberta
Live the good life in one of Edmonton’s most sought-after communities. LUXURY LIVING in MAGRATH MANSION. Executive 18+ concrete built residence offering 2 spacious bedrooms, 2 full baths, plus a versatile den. The open-concept layout with soaring 9 ft ceilings and oversized windows creates a bright, airy ambiance. Chef’s kitchen is perfect for entertaining family and friends; the elegant dining area accommodates gatherings with ease. Retreat to your private primary bdrm with huge walk-in closet and spa-inspired ensuite. Additional features include in-suite laundry, private East-facing balcony, and TWO titled parking stalls—1 heated underground including car wash and 1 surface stall. PLUS, a titled storage area on same floor! Magrath Mansion pampers you with resort-style amenities: fitness centre, sauna, hot tub, theatre, social lounge with kitchen & library, plus outdoor entertainment area with BBQ & fireplace. Steps to shopping, restaurants, parks, and ravine trails. A rare, refined lifestyle awaits! (id:63013)
Exp Realty
10307 150 St Nw
Edmonton, Alberta
NO CONDO FEES! 2-storey half duplex offering 3 bedrooms, 1.5 bathrooms, attached single-car garage, large backyard with deck & rear parking pad backing onto green space & walking trails! All at a fantastic entry-level price. Excellent investment opportunity with a reliable month-to-month tenant who would love to stay. With over 1,200 sq ft of above-grade living space, this home sits in a desirable neighbourhood with quick access to the west end & downtown. Inside, you’ll find a spacious living room featuring a corner wood-fireplace & patio doors leading to the deck & fenced yard. The kitchen, dining area, and 2-piece bath are conveniently located at the front of the home near the main entry & garage. Upstairs offers 3 bedrooms plus a 5-piece bathroom with dual vanity, a great layout for families. The unfinished basement includes laundry & utilities, with potential for future development. While the home could benefit from some cosmetic updates (paint, flooring, lighting), it is in overall solid condition (id:63013)
Century 21 Leading
5006 46 Av
Calmar, Alberta
Well built and beautifully maintained gem in Calmar with 2 garages on a huge 55x165 foot fenced lot with lane access and RV parking! Enter this bilevel through the front entrance or garage into the spacous entry with a large walk in closet. On the upper level you will be greeted with a large kitchen, Canadian made cabinets with large pot drawers, pull outs and corner pantry, open to the dining area with access to the deck. The bright living room boasts a big South facing bay window. 2 good sized bedrooms, one with a walk in closet, 4 piece bathroom and a main floor laundry room complete this level. Downstairs you will find a huge rec room with a bright bay window, 2 more bedrooms, another bathroom and plenty of storage. The attached 23x24' garage is insulated, the 22x24' detached workshop is insulated and has power. Other upgrades that come with this home include new 5' gutters with leaf guard, new lighting, new Hunter Douglas blinds, cobblestone driveway and pad and it was built with ICF foundation. (id:63013)
RE/MAX Real Estate
8136 230 Street Nw
Edmonton, Alberta
Introducing the “HEMSWORTH” by Master Home Builder HOMES BY AVI. Exceptional new home with all the bells & whistles for comfort living in the heart of Rosenthal. Highly sought after floor plan features 4 bedrooms, 3 bathrooms (FULL BEDROOM & 4PC BATH ON MAIN LEVEL), upper-level loft style family room & laundry room PLUS & SEPARATE SIDE ENTRANCE for future basement development (possible future legal basement suite). West backing home includes deck w/BBQ gas line on PIE LOT. Home showcases 9’ ceiling height on main floor & basement with breathtaking OPEN TO BELOW great room showcasing stunning window wall & electric fireplace. Chef's kitchen boasts pot & pan drawers, centre island, granite countertops throughout, chimney hood fan, walk-thru pantry & robust builder appliance allowance. Luxurious private ensuite off spacious owners retreat, complete with soaker tub, glass shower, dual sinks & walk-thru WIC. Upper-level jr rooms each have WIC's. This home is OUTSTANDING & perfect for multigenerational living. (id:63013)
Real Broker
6923 51 Av
Beaumont, Alberta
Homes By Avi welcomes your family to the majestic enclave in beautiful Elan Beaumont with this stunning half-duplex, 2-storey home. LOVE where your LIVE surrounded by walking trails, tranquil ponds & community parks. This spectacular home backs onto green space & features 3 bedrooms, 2.5 baths, flex-room on main level (great space to work/study from home), upper-level family & laundry room, PLUS separate side entrance for future basement development. Numerous upgrades include, electric F/P, gas line to stove & BBQ, 9 ft ceiling height main/basement, 200 Amp, welcoming foyer w/ closet, 2 pc powder room, luxury vinyl plank flooring & quartz countertops throughout. Kitchen showcases abundance of cabinetry, centre island, chimney hood fan, tiled backsplash, walk-thru pantry & generous appliance allowance. Owners’ suite is accented with spa-like 5-piece ensuite showcasing dual sinks, soaker tub, glass shower & private WIC. 2 spacious jr rooms each w/WIC & 4 pc bath. (id:63013)
Real Broker
7102 50a Av
Beaumont, Alberta
LUXURY FINISHINGS | SUPERIOR QUALITY | SEPARATE SIDE ENTRANCE to 9’ foundation unfinished basement. Homes By Avi welcomes you to the picturesque enclave in Elan Beaumont. This exceptional 2 storey home showcases stunning details throughout with 3 bedrooms, 2.5 bathrooms, main-level pocket office & desired neutral palette throughout. 1528 SQ FT above grade boasting vinyl plank flooring, plush carpet, large windows in GREAT ROOM, quartz countertops in peninsula style eat-on kitchen bar, soft close cabinetry, chimney hood fan, microwave oven & robust appliance allowance. Upstairs, the king-sized primary retreat offers a 4-piece ensuite with dual sinks, walk-in shower & spacious WIC. Two nicely sized junior bedrooms, secondary bathroom with tub, laundry closet & cozy loft-style family room complete the upper level. Rear 18’x22’ parking pad, 200 Amp electrical service & 80 Gal Electric Hot Water Tank. Prime location close to schools, shopping, and parks makes this a perfect family home. (id:63013)
Real Broker
7104 95 Av Nw
Edmonton, Alberta
Situated on a large corner lot in sought-after Ottewell, this bright and versatile bungalow offers exceptional potential for investors, multi-generational living, or first-time buyers. The main floor features an inviting living room with large picture window, a spacious eat-in kitchen, and three bedrooms plus a full bath. The lower level offers a separate entrance leading to a bright second kitchen, two bedrooms, a full bath, and generous family room with cozy gas fireplace—ideal for suite potential. Numerous updates include newer vinyl plank flooring, fresh paint, and a newer hot water tank. Enjoy the mature, private yard with fruit trees, patio area, and single detached garage. Conveniently located just steps from schools, parks, and transit with easy access to Capilano Mall, downtown, and major routes. A solid home with excellent value and income flexibility in one of Edmonton’s most established neighbourhoods. (id:63013)
RE/MAX Excellence
7203 93 Av Nw
Edmonton, Alberta
Fall in love with this beautifully renewed Ottewell bi-level -- classic curb appeal, fresh stucco, new windows, stylish lighting, & an oversized single garage. Inside, natural light pours across wide-plank floors into an airy, open great room. The entertainer’s kitchen showcases quartz counters, full-height cabinetry, tile backsplash, stainless steel appliances, & a generous island. Two restful main-floor bedrooms pair with a spa-inspired baths. Downstairs, a fully finished lower level adds a welcoming family lounge, guest bedroom, full bath, laundry, & abundant storage. Professionally staged & move-in ready, with thoughtful updates that elevate daily living & weekend hosting alike. Minutes to top schools, parks, Capilano Mall, Whyte Ave & downtown—plus quick Anthony Henday & Yellowhead access for easy commuting. This is the turnkey, design-forward home you’ve been waiting for in a beloved, established community. Enjoy a sunny, landscaped yard with a patio and room to garden or play year-round!!! (id:63013)
RE/MAX Excellence
20508 20 Av Nw Nw
Edmonton, Alberta
Welcome to this stunning 2517 sq.ft, 3 bed 2.5 bath home with central A/C in the sought-after community of Stillwater, with two-living areas, showcasing thoughtful Architect's upgrades including 9'ceilings, Bath Oasis, flush breakfast bar, cozy fireplace, Quartz countertops, Luxury Vinyl plank, Ceramic tiles, and Carpet flooring only in bedrooms, it's designed for modern living. Upstairs, the spacious primary suite boasts a walk-in closet and a luxurious 5pc spa-inspired ensuite. Two additional bedrooms sharing common bath and convenient upper floor laundry provides excellent functionality for everyday living. Coming down, you will be impressed by versatile Bonus Area with access to a Large Balcony. Enjoy access to nearby walking trails, a water pond, parks, and the Homeowners' Amenity Centre, Spray park and Skating rink. Ideally situated close to shopping, schools, public transportation and many other amenities to enhance your lifestyle. Don't miss the detailed list of $40k upgrades showcased in photos. (id:63013)
Maxwell Polaris
#200 4835 104a St Nw Nw
Edmonton, Alberta
Don't Let this opportunity pass you by if you are an investor, 1st time home owner or family. This meticulously-maintained 930 sq.ft. / 86 sq. m condo in Southview Court Building, has 2 bedrooms and 2 bathrooms; Inside Suite Laundry, & Titled Tandem underground parking stall. With 9ft. ceilings large windows, & lots of closet space, this condo has plenty of natural light with an open spacious feel. The central kitchen boasts plenty of cabinets, dishwasher, wall oven, countertop cooktop, a large island and seated dining area. The large living room opens to a generous covered balcony. Walking distance to everything you need: Shopping, Schools, restaurants, parks, medical services, public transportation, this turn-key , move-in ready home is waiting for you! (id:63013)
Royal LePage Prestige Realty
#112 45 Gervais Rd
St. Albert, Alberta
A Rare & Wonderful Opportunity With Your Own Private Entrance! Welcome to The Grand Carlisle, a friendly, well-kept 55+ community where homes rarely become available, this one is truly special. The bright and comfortable main floor suite offers 2 bedrooms nicely separated for privacy, plus a den and two full bathrooms, thoughtfully designed for easy living. The kitchen has a handy corner pantry and opens to a spacious living and dining area, perfect for hosting family or enjoying quiet evenings by the cozy gas fireplace. The full in-suite laundry room adds extra convenience. Your private entrance makes coming and going effortless, whether greeting guests, stepping out for fresh air, or receiving deliveries. Enjoy wonderful amenities with a great social club in the social room, enjoy the convenient car wash in the heated underground parking plus your own storage. A fantastic location, just a short stroll to shopping, dining, and transit. A welcoming home you’ll love! (id:63013)
Maxwell Polaris
#404 10028 119 St Nw
Edmonton, Alberta
Amazing size 2,749 sq ft of elegance, wine cellar, office, Dream Chef +++ Kitchen for the body and soul unlike any other! Wraparound mature tree views from wall size windows in living and dining rooms— high celings complemented by two balconies—this serene retreat must be seen to appreciate its timeless elegance. Extensive custom cabinetry is perfect for your cherished possessions. The showcase kitchen with endless counters and cabinets plus a temperature controlled wine cellar is perfect for entertaining and opens to a cozy family room with fireplace. A window-wrapped den lined with bookshelves creates the perfect retreat, while the breathtaking primary suite with wall-to-wall custom cabinetry is an oasis of calm. With two additional bedrooms (one currently a library), a serious amount of in-suite storage space, two titled parking stalls, exceptional downtown walkability to all amenities and the river valley steps away, this home perfectly fits the effortless living urban lifestyle you are looking for. (id:63013)
Coldwell Banker Mountain Central
7907 96 St
Morinville, Alberta
Discover comfort, style, and space in this beautifully finished 1,800 sq ft, fully air-conditioned 2-storey designed to impress. A vaulted foyer opens to a welcoming living room with a stunning tile-surround gas fireplace. The kitchen boasts stainless steel appliances, maple cabinets, a corner pantry, and a breakfast bar, flowing into a bright dining area with garden door to a two-tiered deck and landscaped, fully fenced yard. A 2-pc bath/laundry combo completes the main floor. Upstairs, find two large bedrooms, a 4-pc bath, and a serene primary retreat with a walk-in closet and a spa-like 5-pc ensuite with a jetted tub. The fully finished basement shines with natural light, offering a cozy family room with gas fireplace, 4th bedroom, 3-pc bath, and storage. The true standout is the oversized heated double garage—perfect for vehicles, tools, storage, or even a man cave. A rare find that blends practicality with comfort, this home is move-in ready! (id:63013)
Exp Realty
16111 109 Av Nw
Edmonton, Alberta
Located at charming neighbourhood of Mayfield Area ! This 3 bed bungalow offers an open floor plan all on one level-NO BASEMENT. The Large eat-in kitchen features custom solid red cedar cabinets.The Living/dining room features a large picture window, oak red hardwood floors & a crystal chandelier. All three bedrooms are decent sized & feature large built in closets. Renovated 4pc bath features a porcelain tile surround. A Very private backyard with mature trees & access to oversized DOUBLE garage. Upgraded features include electrical 100 AMP house/garage, newer shingles house/garage and maintenance free fencing. In 2021 painted throughout, new flooring (in kitchen, closets & bath), new carpeting, new attic insulation. Quick access to highway, parks, schools, buses, DOWNTOWN & WEM. Don't miss this opportunity. (id:63013)
Maxwell Polaris
#312 3207 James Mowatt Trail Sw
Edmonton, Alberta
Welcome to this well maintained condo located in the heart of Allard at 3207 James Mowatt Trail. This bright and modern unit offers an open-concept layout with large windows, providing plenty of natural light throughout. The kitchen features sleek cabinetry, stainless steel appliances, and a functional island perfect for meal prep or entertaining. Enjoy a spacious living area with access to a private balcony. In-suite laundry and ample storage add to the convenience. This well-managed building includes titled parking and is located just steps from schools, parks, public transit, and the growing amenities of Heritage Valley. Perfect for first-time buyers, downsizers, or investors—move-in ready and waiting for you! (id:63013)
RE/MAX Excellence
#10 35 Garden Rd
St. Albert, Alberta
Looking for everything on your wish list? This lovely 2 story townhome condo in Gentry Lane has it all with a total of 4 beds, 3 full baths, hardwood floors, wood burning fireplace, a gorgeous new kitchen complete with new Cafe appliances, fenced yard with deck + gas hookup, heated double attached garage, A/C and fresh paint! The main floor provides a bright and cozy living space, a functional kitchen with gas stovetop and plenty of storage, spacious dining area, main floor bedroom, full bath and laundry leading to the garage. Upstairs you will find a large primary bedroom with 3pc ensuite plus 2 more generously sized bedrooms and a 4pc bath. The basement is awaiting your future plans or just use it for extra storage! Nestled just steps away from shopping, trails and transit, this beautiful home is the perfect place to plant new memories in The Gardens! (id:63013)
RE/MAX Professionals
1704 158 St Sw
Edmonton, Alberta
Welcome to this beautifully maintained two-storey home on a quiet, family-friendly street in Glenridding, SW Edmonton. Featuring a bright open-concept design, this home blends modern style, comfort, and everyday functionality. The spacious living room flows seamlessly into the dining area and chef-inspired kitchen, complete with a large island, stainless steel appliances, and quartz countertops, perfect for both daily living and entertaining. A convenient mudroom and 2-piece bathroom complete the main floor. Step outside to a fully fenced and landscaped backyard, ideal for summer BBQs, relaxing evenings, or family time. Additional highlights include an attached garage, contemporary finishes throughout, and a prime location near parks, ponds, walking trails, Currents of Windermere, future schools, and quick access to Anthony Henday Drive. Move-in ready and ideally located, this home offers an excellent opportunity to enjoy one of Southwest Edmonton’s most desirable communities. (id:63013)
Candid Realty & Management Ltd
3820 42 Av
Beaumont, Alberta
YOUR HOME SEARCH STOPS HERE. This newly built walkout home offers FIVE bedrooms and backs onto a walking trail, providing added privacy and separation from rear neighbors. The main floor features a welcoming foyer leading to a spacious living room with an OPEN-TO ABOVE design that brings in plenty of natural light. A bedroom on the main floor, a SPICE KITCHEN, and access to the DECK/BALCONY. Upstairs you’ll find FOUR bedrooms, THREE bathrooms, and a modern laundry room for added convenience. The unfinished walkout basement is ready for your future development and personal touches. (id:63013)
Century 21 Smart Realty
22956 80 Av Nw
Edmonton, Alberta
**OPEN-TO-BELOW**POTENTIAL REAR TRIPLE GARAGE**TWO LIVING ROOMS**MAIN FLOOR BED AND FULL BATH**This residence combines thoughtful design with modern style, offering open living spaces filled with natural light. The main floor features a welcoming great room anchored by a fireplace, a sleek kitchen with granite counters, and a dining area that flows onto a family gatherings or quiet evenings. Upstairs, you’ll find a spacious master suite with a soaker tub and walk-in shower, along with two additional bedrooms and a versatile bonus room. The open-to-below design adds a touch of drama, creating a sense of space and connection throughout the home. The lower level offers room to grow with a well-planned foundation, With exterior finishes designed for durability and curb appeal, every detail balances beauty with practicality. his home sits in the sought-after Rosenthal community, known for its family-friendly feel and easy access to parks, trails, and urban amenities.**PHOTOS ARE REPRESENTATIVE** (id:63013)
Nationwide Realty Corp
#1 8005 144 Av Nw
Edmonton, Alberta
BACK ON THE MARKET! This END-UNIT townhome (extra windows) with tons of parking in front and beside the home. Private fenced yard. Flexible/immediate possession. Dogs allowed: no restrictions to size/breed/#. Tons of parking in front of unit. Updated kitchen w/pantry. Newer appliances (dishwasher spring 2024). 2 beds up. 1 reno’d full bath. Freshened-up paint throughout. Fully finished basement with rec room, under-stairs storage, laundry room & newer Samsung front-load washer/dryer. Newer vinyl windows, hot water tank (March 2023), new smoke detectors (2025). Furnace replaced in 2013 plus serviced Nov 2024 with new inducer motor. Wiring professionally pigtailed in Sept 2025 w/updated switches. 1 energized parking stall (stall 11). Included: TV + mounts in primary bedroom & living-room. Laminate & vinyl flooring throughout. Condo fees $371.06/mnth. 2025 taxes $1,181.19. By Londonderry Mall. On transit route. Many updates throughout this proactively managed development: new walkways, fences, parking. (id:63013)
RE/MAX River City
2402 63 Av Ne
Rural Leduc County, Alberta
Experience upscale living in this brand new two storey home in Nisku offering 2,600 sq. ft. of luxurious, well designed living space. The main floor features 9 ft ceilings, an open to below layout, and oversized windows that fill the home with natural light. The white kitchen impresses with marble countertops, a large island, and a walk through spice kitchen and pantry, opening to a bright dining area and cozy living room with a marble surrounded fireplace. A main floor bedroom and full bath add flexibility. Upstairs offers four spacious bedrooms, including a primary suite with a walk in closet and spa inspired 5 piece ensuite, plus an additional ensuite bedroom, two more full bathrooms, and convenient upstairs laundry. The unfinished basement with side entrance provides future potential, while the covered deck is perfect for relaxing. Located minutes from the airport and nearby playgrounds, this brand new home is ideal for families looking to create lasting memories. (id:63013)
Exp Realty
#115 10523 123 St Nw
Edmonton, Alberta
PRIME BREWERY DISTRICT LOCATION! This beautifully appointed 2 bedroom, 2 bath condo features in-suite laundry, private patio with gas BBQ hookup overlooking a peaceful courtyard, and rooftop access with breathtaking city skyline views. Heated underground parking included. Condo fees cover heat, water, A/C, and parking—exceptional value! Locker for package deliveries but most are delivered direct to your apartment door! Walk to trendy cafés, bistros, bakeries, and shopping. Bike lanes at your doorstep make commuting effortless. Pet-friendly building with ground-level courtyard access perfect for dog owners. This is urban living at its finest—comfort, convenience, and lifestyle all in one package. Don't miss this opportunity in Edmonton's MOST SOUGHT AFTER urban-professional neighbourhood! (Some photos virtually staged). (id:63013)
Signature Edge Realty International
#45 4610 17 Av Nw
Edmonton, Alberta
Outstanding 4 bedroom condo in excellent location! Close to multiple schools, Sikh Temple & the Anthony Henday. Many features including wood burning fireplace, 2 parking stalls (tandem), finished basement, West facing balcony off huge master bedroom, fenced yard with no grass, and huge main floor laundry/storage! Many upgrades in the last few years include: 5 pce. main bath sinks and tub insert with soaker tub, kitchen counter tops, paint, flooring, lighting, vinyl windows, furnace and HWT. Will not last long, hurry! (id:63013)
Maxwell Polaris
10537 136 St Nw
Edmonton, Alberta
Central living meets modern luxury in this custom-built two-storey, offering nearly 2,000 sq. ft. plus a fully finished basement with wet bar. Soaring 10’ main floor ceilings, 9’ upstairs, and expansive triple-pane windows fill the home with natural light. The chef’s kitchen features a gas cooktop, quartz counters, custom cabinetry, and bold brick backsplash that makes a statement. Enjoy designer details throughout: 8’ doors, engineered hardwood, a spa-inspired ensuite with oversized tiled shower, and a stunning tiled bathroom. Built with striking curb appeal — acrylic stucco and metal accents — this home is both elegant and enduring. Every space is thoughtfully designed, from custom closets to the open-concept living areas perfect for entertaining. Steps to the Ravine, West Block, and minutes from Downtown, this is your chance to own in one of Edmonton’s most coveted neighbourhoods. (id:63013)
Initia Real Estate
18827 29 Av Nw
Edmonton, Alberta
Welcome to the Phoenix built by the award-winning builder Pacesetter homes and is located in the heart of The Uplands at Riverview. Once you enter the home you are greeted by luxury vinyl plank flooring throughout the great room, kitchen, and the breakfast nook. Your large kitchen features tile back splash, an island a flush eating bar, quartz counter tops and an undermount sink. Just off of the nook tucked away by the rear entry is a 2 piece powder room. Upstairs is the master's retreat with a large walk in closet and a 4-piece en-suite. The second level also include 2 additional bedrooms with a conveniently placed main 4-piece bathroom. This home also comes with a side separate entrance perfect for a future rental suite. Close to all amenities and easy access to the Anthony Henday. *** Under construction and will be complete by February 2026 so the photos shown are from the same model that was recently built colors may vary **** (id:63013)
Royal LePage Arteam Realty
18828 29 Av Nw
Edmonton, Alberta
Welcome to the “Aspire” built by the award-winning builder Pacesetter Homes. This is the perfect place and is perfect for a young couple of a young family. Beautiful parks and green space through out the area of The uplands. This 2 storey single family attached half duplex offers over 1400+sqft, includes Vinyl plank flooring laid through the open concept main floor. The kitchen has a lot of counter space and a full height tile back splash. Next to the kitchen is a very cozy dining area with tons of natural light, it looks onto the large living room. Carpet throughout the second floor. This floor has a large primary bedroom, a walk-in closet, and a 3 piece ensuite. There is also two very spacious bedrooms and another 4 piece bathroom. Lastly, you will love the double attached garage and the side separate entrance perfect for future basement development. ***Home is under construction the photos shown are of the show home colors and finishing's will vary, should be completed by January 30 2026 *** (id:63013)
Royal LePage Arteam Realty
18830 29 Av Nw
Edmonton, Alberta
Welcome to the “Aspire” built by the award-winning builder Pacesetter Homes. This is the perfect place and is perfect for a young couple of a young family. Beautiful parks and green space through out the area of The uplands. This 2 storey single family attached half duplex offers over 1400+sqft, includes Vinyl plank flooring laid through the open concept main floor. The kitchen has a lot of counter space and a full height tile back splash. Next to the kitchen is a very cozy dining area with tons of natural light, it looks onto the large living room. Carpet throughout the second floor. This floor has a large primary bedroom, a walk-in closet, and a 3 piece ensuite. There is also two very spacious bedrooms and another 4 piece bathroom. Lastly, you will love the double attached garage and the side separate entrance perfect for future basement development. ***Home is under construction the photos shown are of the show home colors and finishing's will vary, should be completed by January 30 2026 *** (id:63013)
Royal LePage Arteam Realty
2233 194a St Nw
Edmonton, Alberta
Welcome to the “Columbia” built by the award winning Pacesetter homes and is located on a quiet street in the heart of west Edmonton in the beautiful neighborhood of River's Edge. This unique property River's Edge offers nearly 2160 sq ft of living space. The main floor features a large front entrance which has a large flex room next to it which can be used a bedroom/ office if needed, as well as a full bathroom. The open kitchen comes with quartz counters, and a large walkthrough pantry that is leads through to the mudroom and garage. Large windows allow natural light to pour in throughout the house. Upstairs you’ll find 3 large bedrooms and a good sized bonus room. This is the perfect place to call home. This home is now move in ready ! (id:63013)
Royal LePage Arteam Realty
2262 194a St Nw
Edmonton, Alberta
Welcome to the Willow built by the award-winning builder Pacesetter homes and is located in the heart of River's Edge and just steps to the walking trails. As you enter the home you are greeted by luxury vinyl plank flooring throughout the great room, kitchen, and the breakfast nook. Your large kitchen features tile back splash, an island a flush eating bar, quartz counter tops and an undermount sink. Just off of the kitchen and tucked away by the front entry is a flex room & 2 piece powder room. Upstairs is the master's retreat with a large walk in closet and a 4-piece en-suite. The second level also include 2 additional bedrooms with a conveniently placed main 4-piece bathroom and a good sized bonus room. The unspoiled basement has a side separate entrance and larger then average windows perfect for a future suite. Close to all amenities and easy access to the the white mud drive and to the Anthony Henday. ** Pictures are of the show home the colors and finishing's may vary will be done By Nov*** (id:63013)
Royal LePage Arteam Realty
16539 3 St Ne
Edmonton, Alberta
Welcome to the all new Secretariat built by the award-winning builder Pacesetter homes located in the heart of Quarry Landing and just steps to the walking trails and Schools. As you enter the home you are greeted by luxury vinyl plank flooring throughout the great room ( with open to above ceilings) , kitchen, and the breakfast nook. Your large kitchen features tile back splash, an island a flush eating bar, quartz counter tops and an undermount sink. Just off of the kitchen and tucked away by the front entry is a 2 piece powder room. Upstairs is the primary bedroom retreat with a large walk in closet and a 4-piece en-suite. The second level also include 2 additional bedrooms with a conveniently placed main 4-piece bathroom and a good sized bonus room. *** This home is under construction photos used are of the same layout but colors may vary , should be completed by the end of this week*** (id:63013)
Royal LePage Arteam Realty
19446 22a Av Nw
Edmonton, Alberta
Welcome to the Kaylan built by the award-winning builder Pacesetter homes and is located in the heart of Rivers Edge and just steps to the neighborhood parks and walking trails. As you enter the home you are greeted by luxury vinyl plank flooring throughout the great room, kitchen, and the breakfast nook. Your large kitchen features tile back splash, an island a flush eating bar, quartz counter tops and an undermount sink. Just off of the kitchen and tucked away by the front entry is a flex room which could be used as a bedroom and a 4 piece bath. Upstairs is the primary retreat with a large walk in closet and a 4-piece en-suite. The second level also include 2 additional bedrooms with a conveniently placed main 4-piece bathroom and a good sized bonus room. Close to all amenities and easy access to the Henday. This home is now move in ready ! (id:63013)
Royal LePage Arteam Realty

