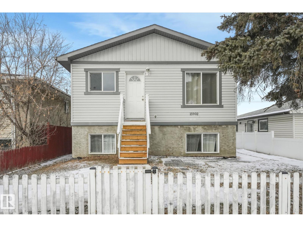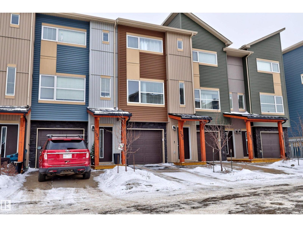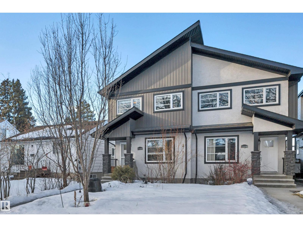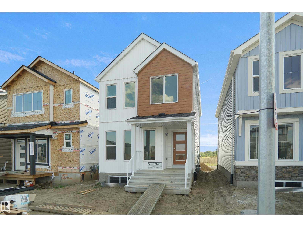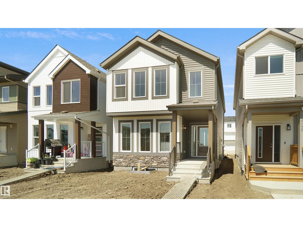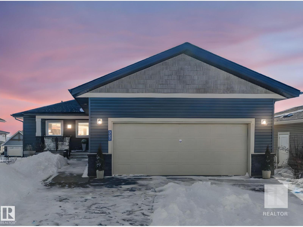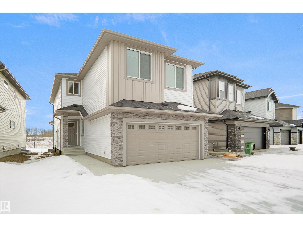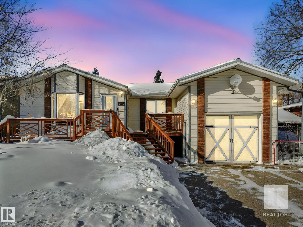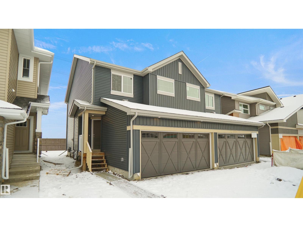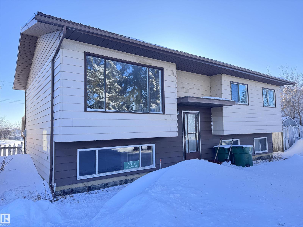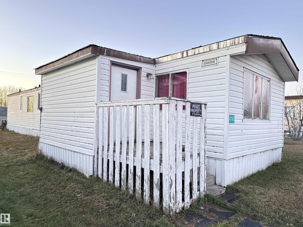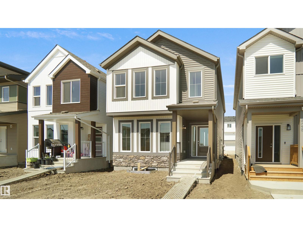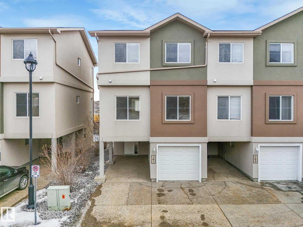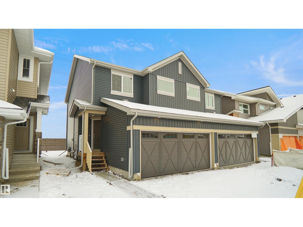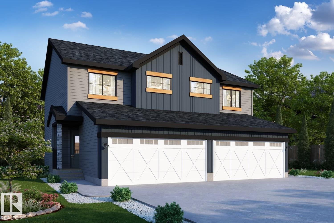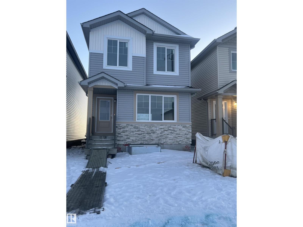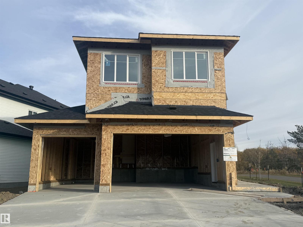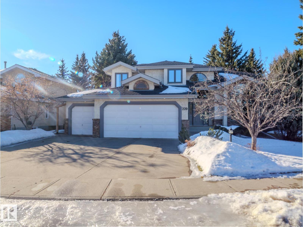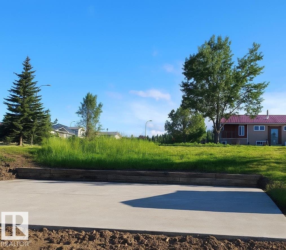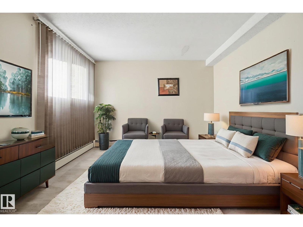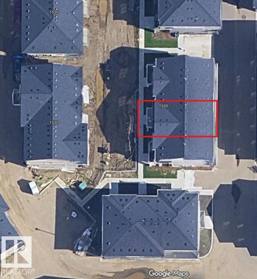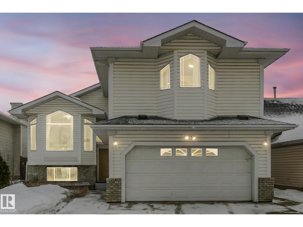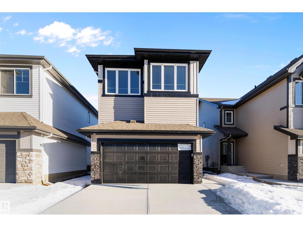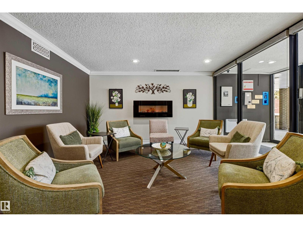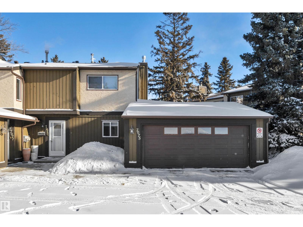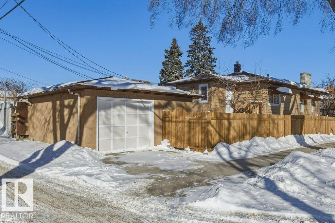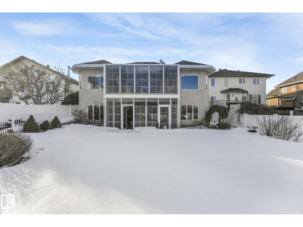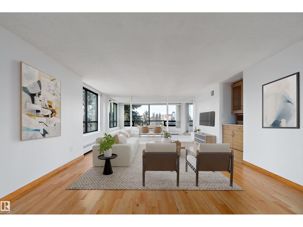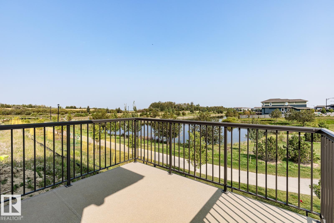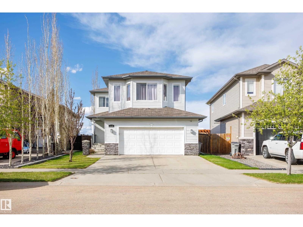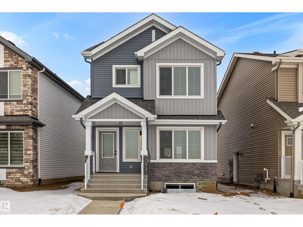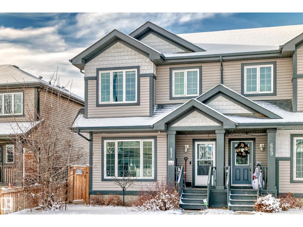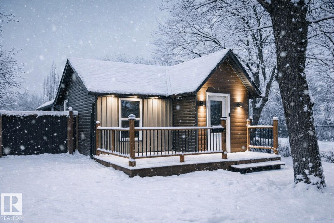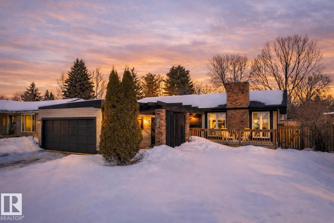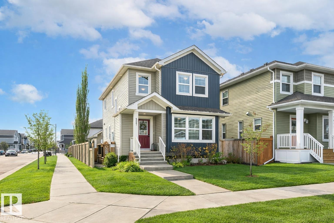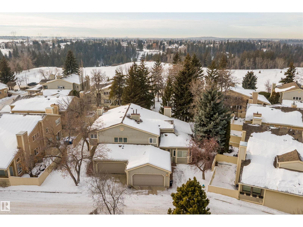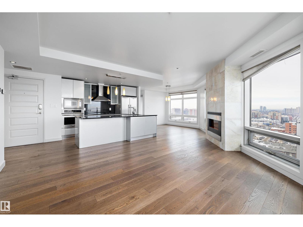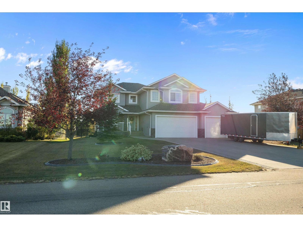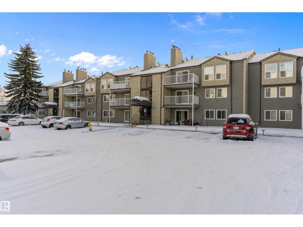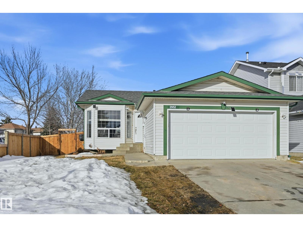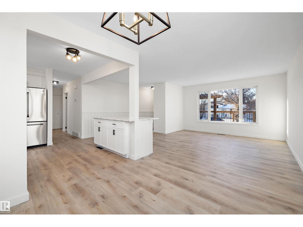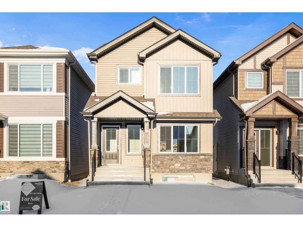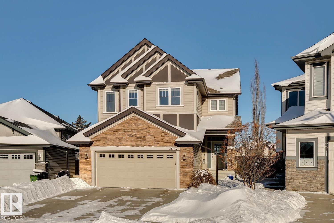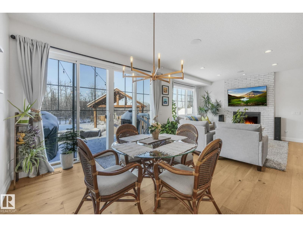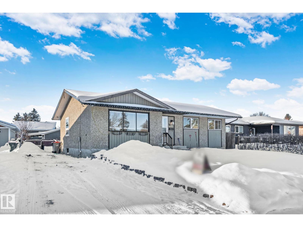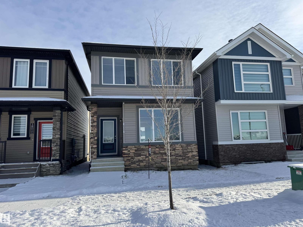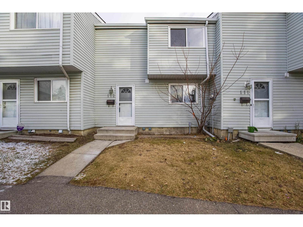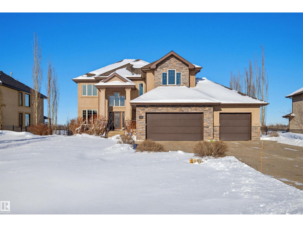
15902 100 Av Nw
Edmonton, Alberta
UNIQUE OPPORTUNITY! Welcome to this exceptional legal suited Bi-Level home in the desirable community of Glenwood. This versatile property is perfect for an investor looking for rental income or a first time home buyer wanting a mortgage helper! The bright main floor offers an open-concept layout with crisp white cabinetry and appliances, corner pantry, spacious living area, 3 bedrooms, and convenient stackable laundry. The fully finished LEGAL basement suite features its own kitchen with white cabinetry and a mix of white/stainless appliances, corner pantry, separate living space, 4th bedroom, full bath, and second laundry—ideal for tenant privacy. Outside you’ll find a fully fenced yard and cement parking pad for off-street parking. Excellent access to downtown, major routes, schools, shopping, and public transit. A turnkey investment opportunity in a prime west-end location! DON'T MISS OUT!! (id:63013)
Real Broker
#295 401 Southfork Dr
Leduc, Alberta
Welcome to Southfork, one of the most desirable neighborhoods in Leduc! Enjoy proximity to QEII, YEG, and Edmonton Premium Outlet. Walking distance to walking trails, playground, schools, daycare, parks, and accessible to recreation center, transportation, and other amenities. This charming, well-maintained, and neat townhouse has 2 SPACIOUS BEDROOMS with 2 FULL BATHROOMS. It has a beautiful OPEN FLOOR PLAN and UPGRADED flooring on the main floor. The vibrant kitchen is equipped with attractive stainless steel appliances, modern-designed countertops, and lots of cupboard space! Enjoy the sunlight and BBQ on the balcony, which is located on the main floor of the house. There is a half bath on the main floor as well. Upstairs, you will find 2 generously-sized, cozy, and bright master bedrooms complete with their own 4-piece bath. Along the corridor is the laundry for extra convenience. The house also has BIG WIDE WINDOWS that make the home bright and lively! It has an ATTACHED garage & DRIVEWAY! (id:63013)
Sterling Real Estate
11234 105 St Nw
Edmonton, Alberta
This immaculately maintained 4 bed / 3.5 bath half-duplex is ideally located in Spruce Avenue, just steps to NAIT, Glenrose Hospital, Kingsway Mall, and the LRT. Thoughtfully upgraded with solar panels, A/C, and a fully finished basement, this home offers comfort and efficiency throughout. The open-concept main floor features a stunning kitchen with granite countertops, new designer appliances, and an oversized island, perfect for entertaining. Upstairs you’ll find the spacious primary suite with walk-in closet and 3-piece ensuite, two additional bedrooms, a full bath, and convenient laundry. The professionally finished basement, with separate entrance, includes a large rec room, wet bar, 4th bedroom, and full bath. Relax in your private west-facing backyard with its large deck and ample space to enjoy. Modern finishes, prime location, and move-in ready condition, this is a must-see. (id:63013)
Century 21 Masters
18984 28 Av Nw
Edmonton, Alberta
Welcome to the Dakota built by the award-winning builder Pacesetter homes and is located in the heart of Uplands at Riverview and only steps from the new provincial park. Once you enter the home you are greeted by luxury vinyl plank flooring throughout the great room, kitchen, and the breakfast nook. Your large kitchen features tile back splash, an island a flush eating bar, quartz counter tops and an undermount sink. Just off of the nook tucked away by the rear entry is a 2 piece powder room. Upstairs is the master's retreat with a large walk in closet and a 3-piece en-suite. The second level also include 2 additional bedrooms with a conveniently placed main 4-piece bathroom. This home also comes with a side separate entrance perfect for a future rental suite. Close to all amenities and easy access to the Anthony Henday. *** Under construction the photos shown are from the same model that was recently built colors may vary, this home will be compelte by the end of this week and photos will be updated (id:63013)
Royal LePage Arteam Realty
18172 73 St Nw
Edmonton, Alberta
Welcome to the Brooklyn built by the award-winning builder Pacesetter homes and is located in the heart of Crystalina Nera. The Brooklyn model is 1,648 square feet and has a stunning floorplan with plenty of open space. Three bedrooms and two-and-a-half bathrooms are laid out to maximize functionality, making way for a spacious bonus room area, upstairs laundry, and an open to above staircase. The kitchen has a large island which is next to a sizeable nook and great room with stunning 3 panel windows. Close to all amenities and easy access to the Anthony Henday and Manning Drive. This home also ha a side separate entrance and two large windows perfect for a future income suite. *** Home is under construction and photos used are from the same style home recently built so colors may vary, will be complete by the end of the month *** (id:63013)
Royal LePage Arteam Realty
#209 55101 Ste. Anne Tr
Rural Lac Ste. Anne County, Alberta
Luxury Lakefront Living Welcome to the prestigious gated community of The Estates at Waters Edge on Lac Ste. Anne. An exceptional 4-bedroom, 3-bathroom hillside bungalow offering refined lakefront living. With 1,455 sq/ft on the main level plus a fully finished basement, this home showcases elevated finishes and thoughtful design, featuring tray ceilings and engineered hardwood throughout the entire home. The chef-inspired kitchen features granite countertops, a large statement island with bar seating, abundant cabinetry, and upscale fixtures. The open-concept layout captures stunning lake views and flows to an expansive upper deck. The spacious primary retreat includes a walk-in closet and 5-piece ensuite with in-floor heating. Downstairs offers two bedrooms, a full bath and generous recreation space. Extras continue with a heated garage with epoxy floors and access to resort-style amenities including a heated outdoor pool, clubhouse, fitness centre, private docks, sandy beach and more. (id:63013)
Real Broker
7239 182 Av Nw
Edmonton, Alberta
Welcome to the Chelsea built by the award-winning builder Pacesetter homes located in the heart of the Crystalina Nera and just steps to the walking trails and parks. As you enter the home you are greeted by luxury vinyl plank flooring throughout the great room ( with open to above ceilings) , kitchen, and the breakfast nook. Your large kitchen features tile back splash, an island a flush eating bar, quartz counter tops and an undermount sink. Just off of the kitchen and tucked away by the front entry is a 2 piece bath next to the flex room. Upstairs is the primary bedrooms retreat with a large walk in closet and a 5-piece en-suite. The second level also include 2 additional bedrooms with a conveniently placed main 4-piece bathroom and a good sized central bonus room. Close to all amenities *** This home is under construction and the photos used are from a previous similar home, the colors and finishings may vary to be complete by end of next month *** (id:63013)
Royal LePage Arteam Realty
4504 48 Av
Onoway, Alberta
The perfect blend of peaceful country living and convenience in this charming 4-bed, 2.5-bath home in Onoway, AB. On a spacious lot backing onto serene Elks Park. Enjoy unmatched privacy, lush green views, and an acreage-like feel with minimal yard work. At the edge of town: true tranquility yet a short walk to shops, services & amenities. In the scenic Sturgeon River valley, welcoming Onoway ~1,000 population, Hub of the Highways is just 40 min NW of Edmonton via Hwy 43. Ideal for commuters seeking space, nature & community. -Multi-tiered decks, treed privacy fence, 6-ft chain-link w/ double gate - Main floor open-concept reno w/ new kitchen & appliances (2019) - Basement bath, utility & laundry fully renovated (2024) - Fresh main floor paint - Added attic insulation - Ducts & vents cleaned/sanitized - All Feb 2026 home inspection items addressed (steps, HVAC & more) New high school & newer elementary - great for families! Spacious, modern & move-in ready. (id:63013)
Real Broker
18826 29 Av Nw
Edmonton, Alberta
Welcome to the “Aspire” built by the award-winning builder Pacesetter Homes. This is the perfect place and is perfect for a young couple of a young family. Beautiful parks and green space through out the area of The uplands. This 2 storey single family attached half duplex offers over 1400+sqft, includes Vinyl plank flooring laid through the open concept main floor. The kitchen has a lot of counter space and a full height tile back splash. Next to the kitchen is a very cozy dining area with tons of natural light, it looks onto the large living room. Carpet throughout the second floor. This floor has a large primary bedroom, a walk-in closet, and a 3 piece ensuite. There is also two very spacious bedrooms and another 4 piece bathroom. Lastly, you will love the double attached garage and the side separate entrance perfect for future basement development. ***Home is under construction the photos shown are of the show home colors and finishing's will vary, should be completed by the end of next week *** (id:63013)
Royal LePage Arteam Realty
4919 49
Vimy, Alberta
1022 sq ft 3 bedroom, 1.5 bathroom bi-level. 2x6 exterior framework. High efficient furnace. New main floor finishings include: kitchen cupboard flooring, counter top, bedroom rugs, bathroom vanities, light fixtures. Built-in China cabinet. 2 piece ensuite & large primary bedroom. 50x150 lot. Front exposed concrete driveway is connected to the neighbor's. Only about 30 minutes to St. Albert and approximately 45 minutes to north Edmonton. (id:63013)
Exp Realty
4748 50 St.
Vimy, Alberta
Affordable Opportunity in Vimy! This 1976 manufactured home sits on its own lot and offers 3 bedrooms, 1 bathroom, and a functional layout ready for your vision. Exterior features include vinyl siding, a peaked shingled roof, two storage sheds, and a partially fenced yard. Located steps from a playground, this property is ideal for those seeking a quiet hamlet setting. The interior requires a full renovation, and the roof will need new shingles, but the bones are here to create something special. Great potential at an attractive price—bring your ideas and make it your own! Note: bathroom is roughed in. Not all the fixtures are there. (id:63013)
Exp Realty
263 Falcon Cr
Leduc, Alberta
Welcome to the Brooklyn built by the award-winning builder Pacesetter homes and is located in the heart of one of Leduc's newest communities of Fraser. The Brooklyn model is 1,650+ square feet and has a stunning floorplan with plenty of open space that includes a 9 ft main floor ceilings. Three bedrooms and two-and-a-half bathrooms are laid out to maximize functionality, making way for a spacious bonus room area, upstairs laundry, and an open to above staircase. The kitchen has a design that includes a large island which is next to a sizeable nook and great room with slots of natural light. Close to all amenities and easy access to the QE2. This home also ha a side separate entrance perfect for a future development. *** Photos used are from the same model recently built the colors may vary , should be complete by August 2026 of this year *** (id:63013)
Royal LePage Arteam Realty
#161 104 West Haven Dr
Leduc, Alberta
WOW.. Have you ever thought you could live in a 3 bedroom townhouse & have a garage, a carport & a double parking pad? Total of 4 PARKING SPOTS! Check out this beauty. With almost 1590 sq ft of living space this one will check all the boxes. Entering the unit just off the garage is the utility, laundry, storage & access to the back yard. The main level is bright with open concept & lots of room to entertain. The kitchen has an eating nook, stainless steel appliances, pantry & a covered deck for BBQ'S. Just off the kitchen the large living area is great for entertaining, relaxing & Movie nights on the Big Screen. This unit has been completely painted throughout as well as new carpets on the upper level. A two piece bath finishes this level. The upper floor has good size rooms. The master bedroom has plenty of room for a King Size bed. A large walkin closet provides ample storage & enjoy your 3 piece ensuite. Down the hall there are 2 more bedrooms & a 4 piece bath. Some photos are virtually staged (id:63013)
RE/MAX Real Estate
18828 29 Av Nw
Edmonton, Alberta
Welcome to the “Aspire” built by the award-winning builder Pacesetter Homes. This is the perfect place and is perfect for a young couple of a young family. Beautiful parks and green space through out the area of The uplands. This 2 storey single family attached half duplex offers over 1400+sqft, includes Vinyl plank flooring laid through the open concept main floor. The kitchen has a lot of counter space and a full height tile back splash. Next to the kitchen is a very cozy dining area with tons of natural light, it looks onto the large living room. Carpet throughout the second floor. This floor has a large primary bedroom, a walk-in closet, and a 3 piece ensuite. There is also two very spacious bedrooms and another 4 piece bathroom. Lastly, you will love the double attached garage and the side separate entrance perfect for future basement development. ***Home is under construction the photos shown are of the show home colors and finishing's will vary, should be completed by the end of next week *** (id:63013)
Royal LePage Arteam Realty
18824 29 Av Nw
Edmonton, Alberta
Welcome to the “Aspire” built by the award-winning builder Pacesetter Homes. This is the perfect place and is perfect for a young couple of a young family. Beautiful parks and green space through out the area of The uplands. This 2 storey single family attached half duplex offers over 1400+sqft, includes Vinyl plank flooring laid through the open concept main floor. The kitchen has a lot of counter space and a full height tile back splash. Next to the kitchen is a very cozy dining area with tons of natural light, it looks onto the large living room. Carpet throughout the second floor. This floor has a large primary bedroom, a walk-in closet, and a 3 piece ensuite. There is also two very spacious bedrooms and another 4 piece bathroom. Lastly, you will love the double attached garage and the side separate entrance perfect for future basement development. ***Home is under construction the photos shown are of the show home colors and finishing's will vary, should be completed by the end of next week *** (id:63013)
Royal LePage Arteam Realty
20931 16 Av Nw
Edmonton, Alberta
Welcome to the Phoenix built by the award-winning builder Pacesetter homes and is located in the heart of Stillwater . Once you enter the home you are greeted by luxury vinyl plank flooring throughout the great room, kitchen, and the breakfast nook. Your large kitchen features tile back splash, an island a flush eating bar, quartz counter tops and an undermount sink. Just off of the nook tucked away by the kitchen is a 2 piece powder room. Upstairs is the master's retreat with a large walk in closet and a 3-piece en-suite. The second level also include 2 additional bedrooms with a conveniently placed main 4-piece bathroom. This home also comes with a side separate entrance perfect for a future rental suite. Close to all amenities and easy access to the Anthony Henday. *** Under construction so the photos shown are from the same model that was recently built colors may vary, home to be complete by the end of this week **** (id:63013)
Royal LePage Arteam Realty
3327 Chernowsi Way Sw
Edmonton, Alberta
**LIMITED TIME BUILDER PROMO** BRAND NEW TRIPLE CAR GARAGE built by custom builders Happy Planet Homes sitting on a Corner 28 pocket wide REGULAR LOT offers 5 BEDROOMS & 3 FULL WASHROOMS is now available in the beautiful community of Krupa CHAPPELLE with PLATINUM LUXURIOUS FINISHINGS. Upon entrance you will find a BEDROOM WITH A HUGE WINDOW enclosed by a sliding Barn Door, FULL BATH ON THE MAIN FLOOR. SPICE KITCHEN with SIDE WINDOW. TIMELESS CONTEMPORARY CUSTOM KITCHEN designed with two tone cabinets are soul of the house with huge centre island BOASTING LUXURY. Huge OPEN TO BELOW living room, A CUSTOM FIREPLACE FEATURE WALL and a DINING NOOK finished main floor. Upstairs you'll find a HUGE BONUS ROOM opening the entire living area. The MASTER BEDROOM showcases a lavish ensuite with CLASSIC ARCH ENTRANCE'S comprising a stand-up shower with niche, soaker tub and a huge walk-in closet. Other 3 secondary bedrooms with a common bathroom and laundry room finishes the Upper Floor. (id:63013)
RE/MAX Excellence
220 Ronning Cl Nw
Edmonton, Alberta
Welcome home to the prestigious community of Rhatigan Ridge. This amazing 4-bedroom family home was built by Ace Lange Homes and has had many updates and upgrades over the years. Upon entering the home, you are greeted with vaulted ceilings and a curved staircase! Updated open concept kitchen includes stainless appliances and granite countertops. The main floor includes a den/office, great room with fireplace, kitchen, breakfast nook, dining room, family room and laundry room. The rear composite deck and landscaped yard is accessed directly from the kitchen to enjoy the hot tub and BBQ. Upstairs includes 4 bedrooms and updated bathrooms. The primary bedroom is massive to include a walk-in closet and an updated 5-piece ensuite. The lower level is fully finished with an additional gas fireplace and sitting room. Upgrades to include hardwood flooring, shingles, kitchen, bathrooms, windows, and furnace....the list goes on and on! All of this and you get a triple garage! (id:63013)
RE/MAX Real Estate
6 Pan Am St
Swan Hills, Alberta
BANK OWNED PROPERTY. NO WARRANTIES OR REPRESENTATIONS. Vacant lot for sale as is where is. (id:63013)
Save Max Edge
#109 2624 Mill Woods Rd E Nw
Edmonton, Alberta
Investor & First-Time Home Buyer Alert! Welcome to this spacious 1-bedroom suite located in the heart of Millwoods. PET FRIENDLY(with Property management Approval) AND WHEELCHAIR ACCESSIBLE. This home features a large west-facing private patio that brings in plenty of natural sunlight. The unit includes a full bathroom and a convenient in-suite storage room for added space. The building is well-maintained with an elevator and same-floor laundry facilities for easy access. Located close to shopping, public transit, schools, hospital, parks, and all major amenities — this property offers both comfort and convenience. Don’t miss out on this great opportunity! (id:63013)
Century 21 All Stars Realty Ltd
#120 1530 Tamarack Bv Nw
Edmonton, Alberta
SPACIOUS, VINYL PLANK THROUGHOUT, TWO MASTER BEDROOMS, DEN ON MAINFLOOR - Live, work, and play in Tamarack. This well appointed townhome offers all the comforts of a home, where you can drive right into your DOUBLE CAR GARAGE, and enjoy an open concept dining and living area. The kitchen features all STAINLESS STEEL APPLIANCES, and a large island for entertaining. Each bedroom offer an ensuite bathroom, large spacious rooms, NO CARPET, and large bright windows. Have the WALK IN CLOSET of your dreams, with a large vanity, and water closet. The den on the main floor provides extra space for a home office, person wellness room, or recording studio. This unit is walking distance from The Meadows Community Recreation Centre, grocery stores, and popular retailers and restaurants. Easy access to public transit, schools, and walking trails. The Anthony Henday is a short drive away, with simple access all across the city. (id:63013)
Kic Realty
4720 150 Av Nw
Edmonton, Alberta
STUNNING Bi-level in Miller! This 5 bed/3 bath home features VAULTED ceilings, dbl attached garage, 3 storage sheds, EXTENDED DRIVEWAY & ample street pkg. Main flr offers a bright living room anchored by a custom architectural media wall w/ vertical slats, marble-inspired surround, floating cabinetry, wall-mounted TV, modern linear ELECTRIC FIREPLACE, & spacious dining area w/ access to a LARGE north-facing DECK. Well-equipped kitchen w/ ample cabinetry, tile backsplash, NEW STAINLESS STEEL appliances 2024, & walk-in pantry. 2 bedrooms & 3 pce bath complete main lvl. The HUGE upper-lvl primary bedroom has walk-in closet & 4-pce ensuite. Bsmt w/ large family room, 2 addt’l bedrooms, & 3-pce bath. Fully fenced yard, close to schools, shopping, parks, transit, & Henday. Bsmt incl. separate thermostat, water filter & softener, IN-FLOOR HEATING, tankless water heater, & NEW ROOF (2024). New light fixtures & remote-controlled round LED ceiling light throughout & high gloss ceramic tile floors. Welcome home! (id:63013)
Sterling Real Estate
4011 208 St Nw
Edmonton, Alberta
The Artemis is a thoughtfully designed family home featuring 9’ ceilings on the main and basement, a double attached garage with floor drain, separate side entrance, and luxury vinyl plank flooring on the main level. The open-concept kitchen, nook, and great room include quartz countertops, an island with eating ledge, full-height tile backsplash, soft-close cabinetry, built-in microwave, and an electric fireplace with a dramatic 17’ ceiling. The main floor also offers a bedroom, 3-piece bath, and mudroom with walkthrough pantry. Upstairs features a primary suite with a 4-piece ensuite and walk-in closet, plus a bonus room, upper laundry, a main 4-piece bath, and two additional bedrooms with walk-in closets. Includes black fixtures, upgraded railings, basement rough-in, and Sterling Signature Specifications. (id:63013)
Exp Realty
#409 14810 51 Av Nw
Edmonton, Alberta
Top floor quiet ended unit in the desirable Riverbend area. Well managed 40+ Adult building with no pets allowed. Over 1450 sq ft, 2 bedrooms and 2 bathrooms with 2 underground parking spaces. Upon entering this bright and beautiful unit, you will find an upgraded spacious eat-in kitchen along with raised eating bar, stainless steel appliances, dining area with large living room leading to south facing deck overlooking the quiet courtyard. Down the hallway with a good sized bedroom, upgraded bathrooms, primary bedroom has large walk-in closet and 4 piece ensuite. In suite laundry with plenty of storage space. Condo fee included all utilities (Heat, Water & Electricity) and building amenities with indoor pool, sauna, hot-tub and exercise gym. Enjoy your life in this luxury apartment with central air-conditioning. Close to parks and schools, shopping, and transportation, easy access to Whitemud and Henday. (id:63013)
RE/MAX Real Estate
7075 32 Av Nw
Edmonton, Alberta
Renovations and in immaculate condition! This 2 storey 3 bedroom condo has it all. Completely renovated kitchen with Quartz countertops, under lighting and soft close drawers and cupboards. Brand New Whirlpool Fridge and Stove and brand new Hot water tank. Furnace, washer and dryer approx. 2yrs old. Beautifully renovated cozy gas fireplace in the living room. The oversized double attached garage has lots of space for storage as well. Basement is unfinished but awaits your final touch. Other upgrades include AC installed, shingles replaced, repaved parking lot, and double pane windows installed. This property has a fully fenced backyard and green space behind you and is located close to schools, public transportation and shopping mall, this property is a must see! (id:63013)
Royal LePage Summit Realty
10704 96 St Nw Nw
Edmonton, Alberta
ATTENTION INVESTORS, FIRST TIME HOMEBUYERS!! Renovated bungalow with legal basement suite, with separate entrance. NEW: sewer line, & check valve, 6' wooden fence, vinyl click flooring, front & rear deck, washrooms, paint, 3 windows, dryer venting & interior doors. Appliances come with a 15 month warranty. Roof is approx 5 yrs old, & 2 yr old hot water tank. Located on a bright and sunny corner lot in the heart of McCauley, close to shopping, restaurants, etc.. Detached single car garage at rear of house. 2 separate breaker panels/100 amps each. Don't miss out on affordable living, with a tenant helper!! (id:63013)
RE/MAX Elite
81 Promenade Bv
Beaumont, Alberta
Live the Fairway Lifestyle! This custom walkout bungalow in prestigious Coloniale Estates backs directly onto the golf course, offering serene views and exceptional privacy. With over 3,500 sq ft of fully finished living space, this home features 3 bedrooms plus 2 flex rooms, including a primary suite with a huge walk-in closet. Designed for entertaining and family living, enjoy a spacious recreation room large enough for a pool table, complete with a gas fireplace, full wet bar, office, and 4-piece bath. The walkout basement features in-floor heating and garden door access to a beautifully maintained yard with maintenance-free fencing, gazebo. Additional highlights include two enclosed all-season decks, a heated triple garage with premier garage package featuring wall-to-wall solid maple cabinetry, heat and floor drain, exposed aggregate driveway, central air, central vac. Recent mechanical upgrades include roof, hot water tank and heating system. Meticulously maintained and move-in ready. (id:63013)
Royal LePage Prestige Realty
#203 9929 Saskatchewan Dr Nw
Edmonton, Alberta
Discover elevated living at 9929 Saskatchewan Drive, offering a true lock-and-leave lifestyle in one of Edmonton’s most coveted locations. This beautifully designed condo features over 2,400 sq. ft. of timeless living space with 3 bedrooms and 2 full bathrooms. Step inside and be impressed by the expansive layout and classic design. The open-concept living and dining areas flow seamlessly into a modern European-inspired kitchen with a large island—perfect for entertaining. Floor-to-ceiling windows flood the home with natural light and showcase breathtaking 270° views of downtown Edmonton and the stunning river valley. Enjoy your spacious indoor balcony year-round (BBQs welcome!). Additional highlights include in-suite laundry and two heated underground parking stalls. Residents enjoy exceptional amenities: games room, party room, fitness centre, swimming pool, whirlpool, dry sauna, and outdoor patio. All just steps from Edmonton’s iconic River Valley trails. Don't miss this gem! (id:63013)
Real Broker
13113 212a St Nw
Edmonton, Alberta
POND-BACKING, REGULAR WALK-OUT LOT! Award Winning Builder Montorio Homes offers the Florence Model. A Classic Beauty Mixed with Plenty of Upgrades, Centered around a Breathtaking Curved Staircase Entry with Upgraded Railing. A Gourmet Kitchen/Livingroom w/Gas Fireplace and OPEN TO BELOW. This home is ideal for Families Looking for Plenty of Space, includes 4 Bedrooms (one on Main Floor), 3 Full Bathrooms, Bonus Room, Dining/Bar Area and Mudroom. The Designer Kitchen has Plenty of Counter Space for Entertaining and Meal Preparation, an Abundance of Natural Light with Large Walk-in Pantry. Many Upgrades include 18' Ceilings, Luxury Vinyl Plank, Upgraded Tile and Backsplash, Modern Cabinets with Soft Close and Quartz Countertops with Undermount Sinks and a Side Entrance for Future Rental Income Suite all Situated on the Shores of Big Lake with 67 acres of Environmental Reserve, Various Ponds and Wetlands within the Community and easy access to the Anthony Henday. (id:63013)
Century 21 Leading
9508 107 Av
Morinville, Alberta
WELCOME HOME TO SPACE, STYLE & COMFORT! This beautifully designed 5 BEDROOM + 4 BATHROOM home has room for everyone (3 bed up & 2 down), it’s perfect for growing families, multi-generational living, or hosting guests in comfort. The open-concept main floor offers seamless flow from the inviting living room to a spacious kitchen featuring loads of counter space — ideal for entertaining or everyday life. Upstairs, the large bonus room is ready for cozy movie nights or the ultimate kids’ hangout. Wake up in your primary retreat overlooking the peaceful green space/walking trail complete with a 4-piece ensuite featuring a separate shower, jetted soaker tub, and a walk-in closet. Downstairs, you’ll love the luxurious basement bathroom with heated floors and double sinks, a true touch of everyday comfort. Major updates already done for you: Hot Water Tank & Painting, Shingles, Central A/C & the Hot Tub is negotiable. This home blends functionality, warmth, and thoughtful upgrades — all in one stunning package. (id:63013)
Century 21 Masters
20820 40 Av Nw
Edmonton, Alberta
The Sylvan showcases elite craftsmanship, featuring 9’ ceilings and Luxury Vinyl Plank flooring that spans from the welcoming foyer to a sun-drenched front great room. The central kitchen serves as a high-end hub with stone surfaces, a flush-ledge island, and premium soft-close cabinetry. A unique highlight is the main-floor fourth bedroom and adjacent full three-piece bath, offering a private space for guests or a home office near the rear nook and garden door. The second level balances privacy and utility, hosting a primary suite with a walk-in closet and ensuite, plus two additional bedrooms and a dedicated laundry closet. Finished with bold black hardware, a separate side entrance, and a basement rough-in, this layout offers versatile living on every level. Outside, a rear parking pad provides space for an optional double garage. (id:63013)
Exp Realty
671 Lewis Green Dr Nw
Edmonton, Alberta
This house is located in the vibrant and sought after community of STEWART GREENS part of LEWIS ESTATES, close to schools, public transport, shopping (West Edmonton Mall / Costco ) and if you want to practice your swing at the Lewis Estates Golf Course. (id:63013)
Rite Realty
4713 48 Av
Wetaskiwin, Alberta
This home has been completely transformed with high-end, energy-efficient upgrades throughout. Enjoy peace of mind with all new high-efficiency windows and doors, spray foam insulation, updated plumbing, and brand-new electrical wiring with a 200-amp service ready for an EV or hot tub. Exterior improvements include new programable lighting, shingles, gutters, a newly built garage 14'x22' with 9' wall height, new fencing, and new decks. Inside features stylish new flooring, Flush mount lights, smart multi-mode lighting, Bio-Flame Fireplace, and reversible ceiling fans in the bedrooms. The kitchen offers a new convection smart range and high-efficiency refrigerator, and dishwasher while the bathroom includes a dual-flush toilet. A washer-dryer combo and energy-efficient electric baseboard heaters add everyday convenience. Truly move-in ready with too many upgrades to list. Great Area! Great Lot! Walking to Schools, Parks and More! (id:63013)
RE/MAX Real Estate
21 Laydon Dr
St. Albert, Alberta
BACKING ONTO A PARK in sought-after Lacombe Park, this well-maintained fully finished bungalow offers over 2,100 sq ft of total living space. The main floor features a spacious living room with a cozy brick wood-burning fireplace, flowing into a renovated kitchen with ceiling-height cabinetry, abundant counter space, pantry, and a breakfast bar. Three generous bedrooms include a king-sized primary with 2-piece ensuite, plus an updated 4-piece bath. The fully finished basement adds a massive rec room, potential 4th bedroom, 3-piece bath, and excellent storage. Enjoy your private backyard with direct park access and an expansive deck ideal for relaxing or entertaining. Major recent upgrades include: furnace, hot water tank, triple-pane windows, and garage roof. Shingles replaced in 2014. Just a 9 minute walk to Lacombe Lake Dog Park and incredible walking trails. (id:63013)
Maxwell Challenge Realty
2607 20 Av Nw
Edmonton, Alberta
Welcome to this beautifully upgraded 4-bedroom, 3.5-bath two-storey home on a desirable corner lot with mature trees. Spanning over 1,600 sq ft, this residence features a bright, open-concept main floor where the front living room with cozy fireplace flows seamlessly into the spacious kitchen and dining area overlooking the large deck and low-maintenance yard. The upper level hosts three generous bedrooms, including a primary suite with 4-piece ensuite and walk-in closet, plus a main 4-piece bath. The fully finished basement offers a seperate entrance, versatile living space with a large rec room, fourth bedroom, and additional 4-piece bath—perfect for guests or extended family. Recent updates include a new furnace and A/C for year-round comfort. The double heated and fully finished detached garage provides ample storage. With its thoughtful layout, modern amenities, and prime location, this home looks like a showhome and is move-in ready! (id:63013)
Maxwell Progressive
1027 109 St Nw
Edmonton, Alberta
Welcome to this executive townhouse-style condo in the desirable Brechinridge community of Bearspaw, offering 3 bedrooms, 4 bathrooms, and 2,181.43 sq. ft. of above-grade living space with a fully finished basement. The bright great room features vaulted ceilings and a cozy fireplace, creating an inviting atmosphere. The main-floor primary bedroom serves as a private retreat, complete with a jetted tub and separate shower. An upper loft overlooks the main level, adding architectural interest and versatility. This home showcases hardwood, ceramic tile, and carpet flooring, fresh décor, and stainless steel appliances. The finished basement includes additional living space ideal for guests or recreation. Recent updates include two furnaces, central air conditioning, and ample storage. Enjoy the private deck and landscaped setting backing onto park and trees. Don't miss this opportunity! (id:63013)
Real Broker
#1704 10388 105 St Nw
Edmonton, Alberta
Welcome to this bright and modern 2 bedroom, 2 bathroom condo offers an unbeatable lifestyle with stunning city and downtown views from the 17th floor. With over 1,010 sq ft of well-designed living space, this unit features hardwood and ceramic tile flooring, an open-concept layout, and a sleek kitchen equipped with built-in appliances and an induction cooktop—perfect for entertaining or everyday living. Enjoy the comfort of central air conditioning, in-suite laundry, and the convenience of titled underground heated parking. The building offers premium amenities including concierge service, secured entry, social/party rooms, and visitor parking. Located steps from shopping, restaurants, public transit, and downtown offices, this is the ideal property for professionals, investors, or anyone looking to live in the centre of it all. A fantastic opportunity in one of Edmonton’s most desirable high-rise communities, move-in ready and vacant for quick possession! (id:63013)
Real Broker
231 Greenfield Wy
Fort Saskatchewan, Alberta
Welcome to this beautifully finished home showcasing quality craftsmanship and exceptional value throughout. The main floor offers a bright open layout with elegant engineered hardwood and ceramic tile, a stylish kitchen with granite countertops, and stainless steel appliances. Upstairs features a spacious bonus room with a cozy gas fireplace and a luxurious 5-piece primary ensuite. The basement is perfect for entertaining, complete with a bedroom, 3-piece bath, laminate flooring, wet bar with beverage cooler, and another gas fireplace. A hidden bonus room adds versatility—ideal for a private wine cellar, gun room, or extra storage. The triple attached garage is heated, insulated, and finished with laminate tile and built-in cabinets. Enjoy outdoor living on the large deck, perfect for family gatherings or relaxing evenings. Additional highlights include an on-demand hot water system, water softener, air conditioning, and all window coverings. Don’t miss this opportunity! (id:63013)
Real Broker
#305 32 Alpine Pl
St. Albert, Alberta
Affordable living in the heart of Akinsdale! This well-maintained single-level condo in Alpine Estates offers 873 sq ft with 2 bedrooms and 1 full bath. Enjoy a functional layout featuring a spacious living room, dedicated dining area, and a bright kitchen. The primary bedroom is generously sized, with a second bedroom ideal for guests or a home office. Includes in-suite laundry, assigned parking stalls, and a well-managed complex with low condo fees. Conveniently located close to schools, shopping, public transit, and all amenities—perfect for first-time buyers, downsizers, or investors! (id:63013)
Real Broker
2952 39 Av Nw
Edmonton, Alberta
Welcome to this Beautifully Updated 1,052 SQ/FT Bungalow offering 4 Bedrooms and 3 Bathrooms perfect for Families or Multi Generational Living. The main level features a Bright Functional Layout with Modern Updates throughout creating a warm and inviting atmosphere. The Chef's Kitchen is Outstanding from every angle. The Large Master Bedroom has a 3 Piece Ensuite and 2 Generously sized Bedrooms complete this level. The Fully Developed Basement includes 1 Bedroom, 3 Piece Bathroom and a Self Contained In Law Suite ideal for Extended Family, Guests or Additional Income Potential. Outside you’ll find a Large Backyard with an Above Ground Heated Pool and plenty of space to Relax, Entertain or Garden. The Double Attached Heated Garage is a standout feature and is equipped wit a 50 Amp Plug perfect for EV Charging, a Workshop or Recreational Toys. Enjoy Peace of Mind with Newer Shingles, Furnace, Central Air Conditioning, Tankless Water System and a Water Softener System. (id:63013)
RE/MAX Excellence
49 Sheridan Dr
St. Albert, Alberta
Welcome to this charming and well-cared-for 4-bedroom bungalow located on a mature, tree-lined, quiet street in desirable Sturgeon Heights. This peaceful setting offers a secluded, oasis-like feel within the city, yet is just steps from schools, parks, Fountain Park Rec Centre, shopping, and provides quick access to the Henday. The home features numerous upgrades including upgraded electrical, upgraded flooring and windows, plus a huge family room complete with a cozy gas fireplace—perfect for relaxing or entertaining. The spacious fourth bedroom is paired with a 3-piece bath, ideal for guests or extended family. Enjoy the generously sized backyard and the oversized 24’-long double garage, ideal for a truck or larger SUV, along with a large parking pad offering space for an RV or additional vehicles. With its unbeatable location and thoughtful upgrades, this home offers outstanding value and convenience—truly a wonderful place to call home! (id:63013)
Real Broker
20608 42 Avenue Nw
Edmonton, Alberta
Discover The Sylvan, a bright and inviting home offering stylish finishes and flexible living spaces. The main floor features luxury vinyl plank flooring, 9’ ceilings, a welcoming foyer with walk-in coat closet, and a sun-filled great room. The kitchen showcases quartz countertops, a large island with eating ledge, soft-close Thermofoil cabinetry, over-the-range microwave, and a tucked-away pantry. A rear nook overlooks the backyard and is complemented by a main-floor bedroom, full 3-piece bath, and garden door to the outdoor space. Upstairs offers a spacious primary retreat with walk-in closet and ensuite, two additional bedrooms, a full bath, and laundry. Includes parking pad with option for detached double garage, separate side entrance, and basement rough-ins—ideal for future development. (id:63013)
Exp Realty
3673 Atkinson Lo Sw
Edmonton, Alberta
Absolutely gorgeous family home located in the great community of Allard! This 2590+ sqft, FULLY FINISHED 2-storey is loaded with upgrades and will certainly impress. The main floor welcomes you with a very open floor plan, lavish kitchen w/s.s. appliances and granite counters, bright living area w/beautiful gas fireplace, and large dining area. Upstairs you will find the spacious primary suite complete w/5-pc ensuite and walk-in closet, 2 additional good sized bedrooms, additional 5-pc bath, laundry and huge bonus area. The FULLY FINISHED lower level offers an awesome rec area complete w/gorgeous bar, 4th bedroom, 3-pc bath and plenty of storage space. Outside you will enjoy the beautifully landscaped yard and large patio. Central A/C, garage heater, built-in speakers, irrigation system, and more! Located close to schools, shopping and other amenities. Completely turnkey family home in a vibrant community! (id:63013)
RE/MAX Elite
2732 204 St Nw
Edmonton, Alberta
Walk into this home & have your breathe taken away! A beauty outside, wow inside; 11' sliding patio doors that create a wall of glass overlooking the 7400 sq ft SW-facing yard & tranquil green space. Enjoy a big deck, private gazebo, fire pit, & raised garden beds. NO extra expenses for new landscaping! Inside, the high-end kitchen impresses with highend appliances - gas cooktop, double ovens, a huge island, quartz countertops & a pantry with freezer. The main floor offers 9' ceilings, engineered wide-plank wood floors, and a convenient office space off the kitchen. The dining area features a full wall of built-ins, while the living room is warmed by a gas fireplace. Upstairs are a bonus room, 2 bedrooms, & a stylish family bath. The luxurious primary suite includes a free-standing tub, triple vanity, glass shower, & walk-through access to the laundry. Basement with 9'ceilings & rough in for bath. Close to the Henday, walking paths & shopping, this home blends modern comfort with natural beauty. (id:63013)
RE/MAX Real Estate
21 Lundy Park Rd
Stony Plain, Alberta
You will love this family home with 3 bedroom bungalow with a 4th bedroom in the basement. Located in the mature community of Forest Green, close to schools, Stony Plain's walking trail system and playgrounds. Great open floor plan with Upgrades that include several new windows (2025), newer carpet in the upstairs bedrooms, updated main bathroom (2022), large storage room, newer hot water tank and Central Air conditioning!! Newly painted basement rec room adds a clean, updated feel! Enjoy the Large ground level rear deck in the expansive rear yard with plenty of room for a future garage. There is a large storage shed that stays also. (id:63013)
Century 21 Masters
18007 71 St Nw
Edmonton, Alberta
*Please note* property is sold “as is where is at time of possession”. No warranties or representations. (id:63013)
RE/MAX Real Estate
112 Dickinsfield Co Nw
Edmonton, Alberta
Welcome to this beautifully updated 3-bedroom townhome in Dickinsfield Court. This move-in ready home features a renovated kitchen with new cabinets, modern countertops, and stainless steel appliances, including a Samsung Wi-Fi refrigerator, over-the-range microwave, and matching dishwasher. The main floor offers fresh paint, new LVP flooring, upgraded baseboards, door casings, and interior doors for a clean, contemporary feel. Upstairs, you’ll find three comfortable bedrooms and an upgraded full bathroom. The lower level includes a half bath with a new vanity and light fixture, along with newly painted walls. This refreshed home provides a great layout, functional updates, and a bright interior throughout. A fantastic opportunity in a professionally managed complex close to schools, transit, and nearby amenities. (id:63013)
Real Broker
#533 54418 Rge Road 251 Co
Rural Sturgeon County, Alberta
Situated on a half-acre lot in prestigious Upper Manor Estates, this exceptional custom built 2-storey offers over 4500 sq ft of refined, fully finished living space where every detail has been thoughtfully considered. The bright entry opens to an open office and a stunning kitchen with premium appliances, a large island, ample cabinetry, and an inviting sunlit nook. The living room impresses with a dramatic stone arch wall and a dual-sided fireplace creating warmth throughout the main living space, while the main floor laundry adds everyday functionality. Upstairs, the four generous bedrooms include an expansive primary suite with a sitting room, luxurious ensuite and its own private deck with a room for a hot tub, creating a true oasis. The finished basement adds a massive rec room, wet bar, fifth flex/bedroom, and full bath. Outside, enjoy a professionally finished yard an irrigation system and an oversized triple garage with h/c water, drain, tall ceilings and a drive-through bay for additional space. (id:63013)
RE/MAX Professionals

