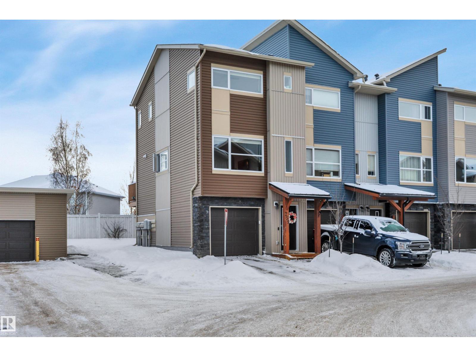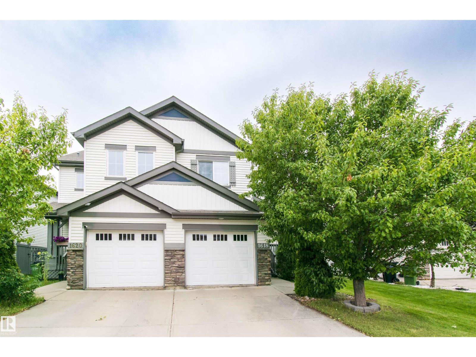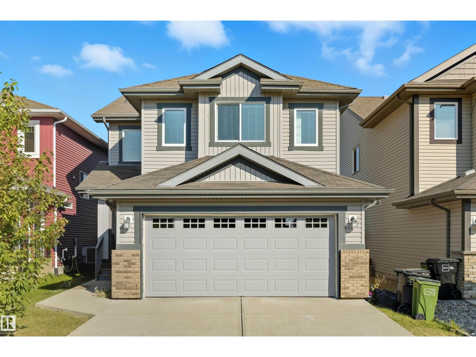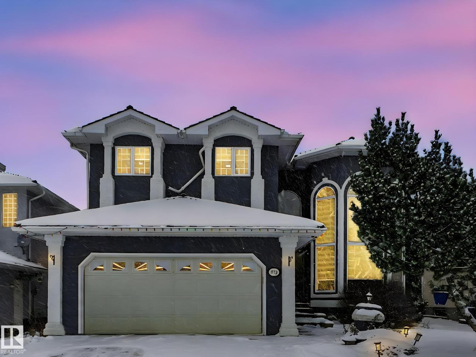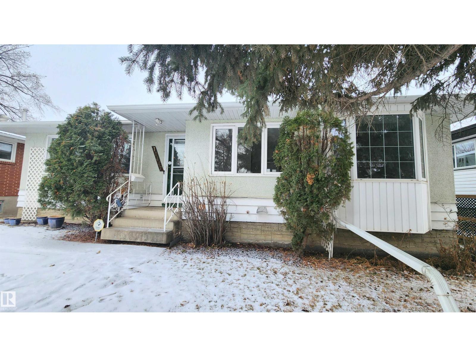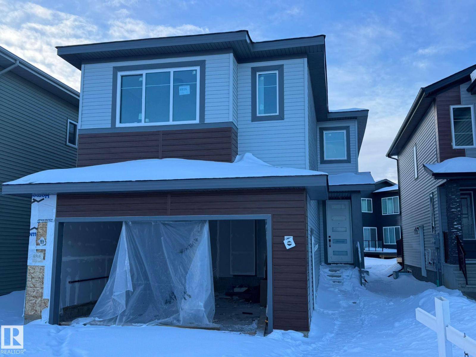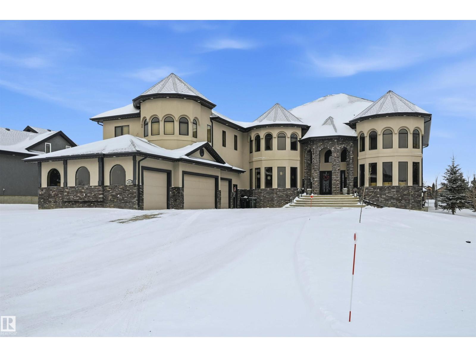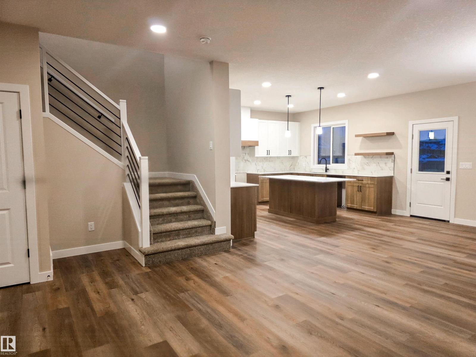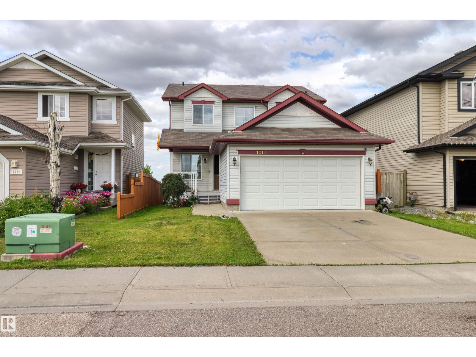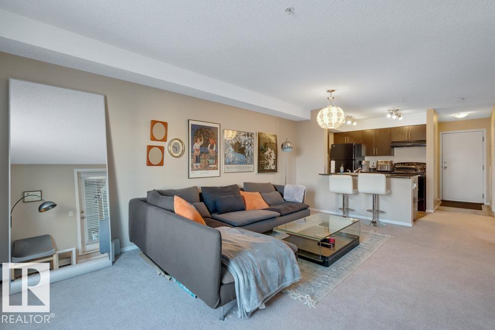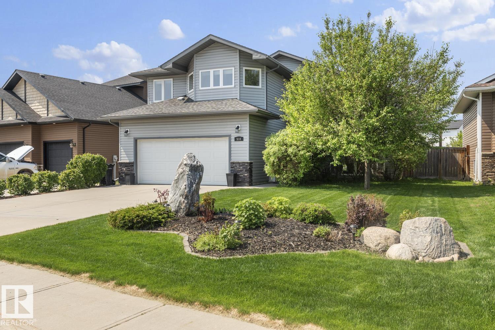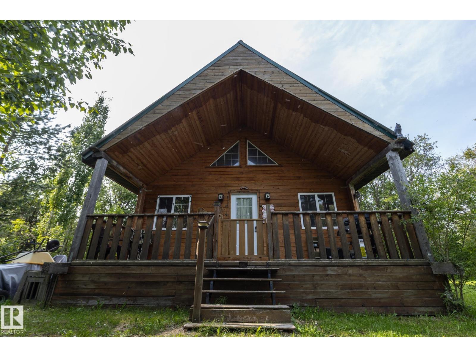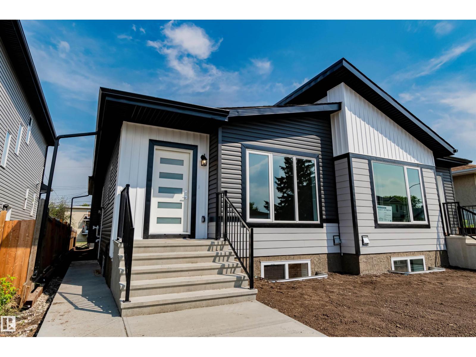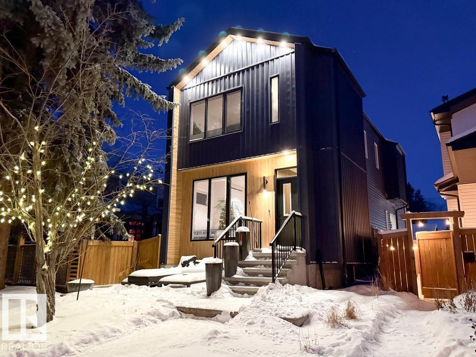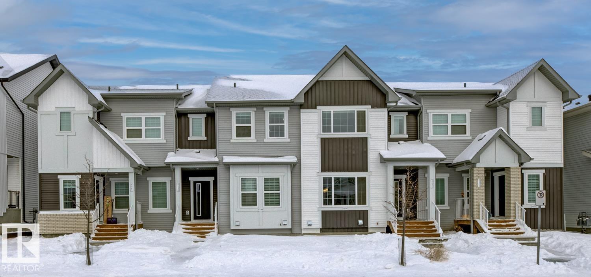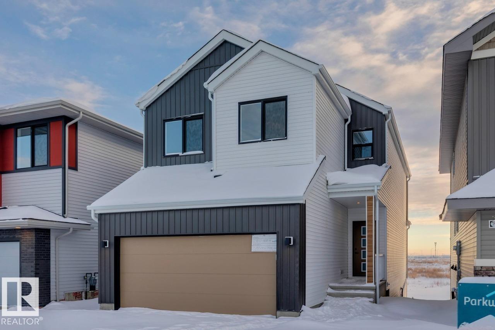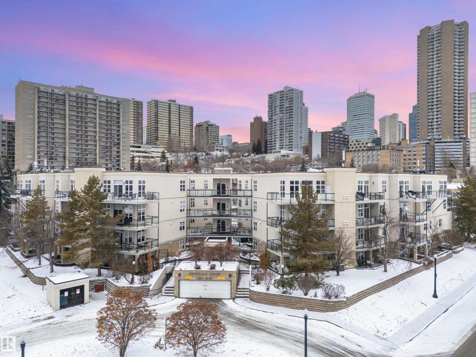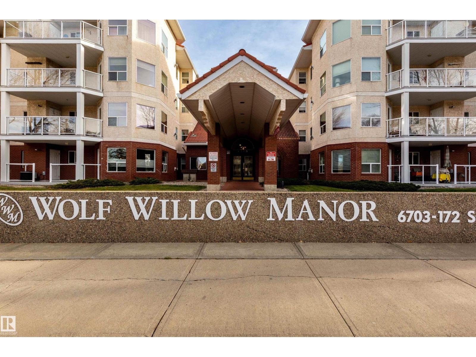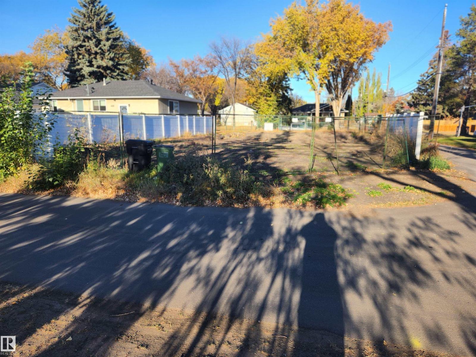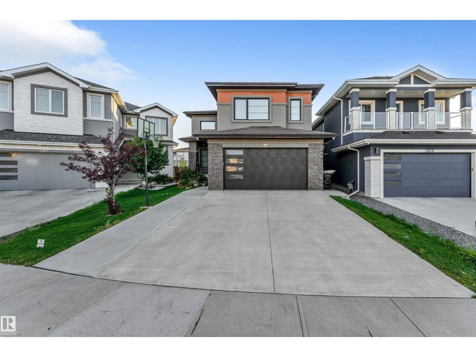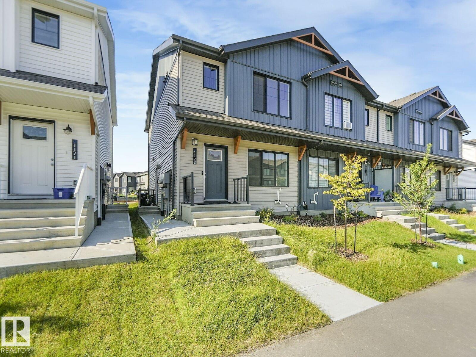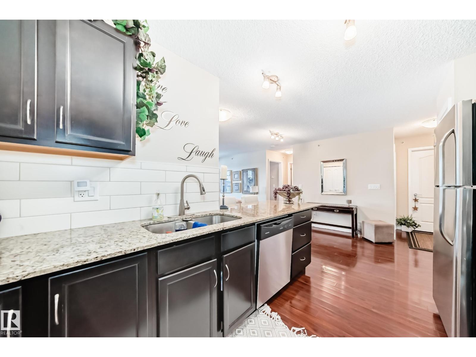
#259 401 Southfork Dr
Leduc, Alberta
PRIDE OF OWNERSHIP! CORNER UNIT! EPOXY GARAGE FLOOR! Stop renting & start owning! This 1299 sq ft 2 bed, 2.5 bath home w/ 31' DEEP TANDEM GARAGE has been cared for & shows well. Granite countertops w/ subway tile throughout, woodgrain laminate flooring, black appliances w/ newer dishwasher, updated paint, newer custom blinds & more! Main floor living space unites the kitchen / dining / living room together with a true open concept design. 2 pce bathroom & rear deck access for convenience. Upstairs brings duel primary bedrooms, each with their own 4 pce ensuite w/ tile flooring & walk in closet! Upper laundry & linen storage. Private deck for summer BBQs. Quick access to EIA & Hwy 2, amenities, schools, & multiple playgrounds steps away. Condo fees of $408.51 inc snow removal & landscaping, professional management. Terrific first home or investment property; great value! (id:63013)
RE/MAX Elite
1618 64 St Sw
Edmonton, Alberta
Welcome to Beautiful Half Duplex in Walker; This duplex has modern open concept main floor , Bright and spacious dining area and living room with a cozy fireplace. Upstairs offers a master bedroom with ensuite bathroom and a walk-in closet; two more decent size bedrooms and 4pc main bath. Unit comes with front attached garage and finished Basement. Unit is completely Landscaped, comes with central vacuum rough-ins and has an adorable backyard. Lots of walking and biking trails in the community, easy access to airport and Anthony Henday; well connected local transport and great schools in the community. Walmart and Superstore 5 minutes away. (id:63013)
Century 21 Quantum Realty
7122 Armour Li Sw
Edmonton, Alberta
Thoughtfully designed with a flexible layout, ideal for single-family living or multi-generational lifestyles. Offering approx 2800sf of total living space on 3 levels. 3 living areas, 2 kitchens, 3 dining areas, 4 bedrooms & 4 bathrooms. Sunny South fronting, open layout features a cool toned neutral modern palette. Living room highlights a linear gas fireplace & views of private yard. Kitchen features white shaker profile cabinets, black granite, prep island & corner pantry. Spacious nook with direct access to deck. Upper level bonus room for family movie nights. Primary bedroom will house a king sized set & is complete with dual walk-in closets & 4pc ensuite. 2 additional bedrooms & 4pc bathroom for a growing family. Lower level offers an oversize recreation room which will accommodate most furniture arrangements. 2nd kitchen & 2nd dining area for inlaws, entertaining or extended guest stays. 4th bedroom & full bathroom complete this level. Steps to multiple parks/ponds & within catchment of 4 schools. (id:63013)
RE/MAX Elite
572 Butterworth Wy Nw
Edmonton, Alberta
Welcome to this exceptional 2,760 sq. ft. MULTIGERATIONAL 6 BEDROOMS & 5 WASHROOMS home in the prestigious RIVERBEND neighborhood, known for its elite setting and top-rated schools. Backing onto a scenic SKI PARK, this extensively upgraded home offers privacy and beautiful views. The inviting open-to-below entry leads to two sitting areas with family room has a linear fireplace. The gourmet kitchen features granite countertops and BUILT-IN HIGH -END APPLIANCES. The main floor includes a versatile den and a 2-pc washroom, and convenient laundry. Upstairs offers 4 spacious B/R , including a primary suite with spa-like ensuite and fireplace, plus two additional full bathrooms. The fully finished basement. adds two B/R, 1 with a private ensuite; ideal for guests or extended family. Upgrades include 2 NEW FURNACES, INSTANT HOT WATER , WATER SOFTENER, SECURITY SYSTEM, NEW FLOORING, LIGHTING, UPDATED BATHROOMS, and FRESH PAINT. Close to the University of Alberta, shopping, ETS, and schools. Seeing is believing! (id:63013)
Initia Real Estate
11447 127 St Nw
Edmonton, Alberta
PRIME Inglewood LOCATION on a LARGE & Full 50 FOOT Width RS/Multi-Unit LOT. On this 6,641 Sq.Ft lot features a LARGE 1,132 Sq.ft Retro Cool 4 Bedroom Bungalow in TERRIFIC Move-In Ready Condition. This House can made into 2 Separate (Up & Down) Acomodations w/Separate Laundry for a Small Amount of Reno. Cash Investment. This Charming Home Feature's Newer Paint Throughout with a Mix of Updated Vinyl Windows, Upgraded Flooring, Updated Plumbing & Bathroom Fixtures! Newer Bay Windows we're added through the years giving this home that Westmount / Inglewood Retro COOL Charm. The basement to this home features features Room for a 5th Bedroom, 2nd Kitchen, an Updated Furnace & Could be Suited! The LOT VALUE with this Bungalow AT THIS PRICE is a Hands Down EXCELLENT OPPORTUNITY for a Builder/ Investor or Savy First Home Buyer's. The Lot measures 50 x 132 & Features a Large Heated Double Garage on a Fully Fenced Lot. TONS of Multi-Unit Projects & Higher End In-Fill Homes being Built in this Area! (id:63013)
Sterling Real Estate
8916 Mayday Wy Sw
Edmonton, Alberta
This beautiful 2445 sq ft home is designed for modern family living. The main floor features an OPEN-TO-BELOW living room with glass railing, a stylish feature wall, an extended kitchen with SPICE KITCHEN, plus a FULL BEDROOM and BATHROOM—perfect for guests or multi-generational living. Upstairs offers two master suites with ensuites and walk-in closets, two additional bedrooms, a full bath, and a spacious bonus room. The home also includes a SEPARATE ENTRANCE to the basement with 3 windows, offering excellent suite potential, along with a deck for outdoor enjoyment. The oversized 20’ x 25’ garage with man door provides extra room for vehicles and storage. Built on a regular 26-pocket lot, this brand-new property combines style and convenience (id:63013)
Maxwell Polaris
#312 15499 Castle Downs Rd Nw
Edmonton, Alberta
Lakefront 18+ Living at Beaumaris on the Lake! Savour breathtaking courtyard, gazebo, and lake views from the large south-facing balcony of this spacious 1-bedroom plus den, 2 bath condo. The bright, open layout showcases stunning vistas from the living room, dining area, and kitchen. The generous primary suite features a 3 piece ensuite with a private vanity and enclosed shower. A versatile den provides the perfect space for a home office or guest room, while the main 4-piece bath includes a relaxing jetted tub. Recent updates include fresh paint, Hunter Douglas blinds, a new stove, and central A/C. Enjoy ample in suite storage and laundry, plus premium building amenities: indoor pool and hot tub, fitness room, large social room with kitchen, and a two-level guest suite for visitors. Just steps from restaurants, transit, the library, and grocery shopping, this well-maintained complex offers the carefree adult lifestyle you’ve been dreaming of complete with serene lake views. (id:63013)
RE/MAX River City
#410 23033 Wye Rd
Rural Strathcona County, Alberta
LUXURY REDEFINED IN SHERWOOD HILLS ESTATES! 7 BEDS 9 BATHS. Step into over 5600 SQFT of fully renovated elegance. The grand foyer with a DOUBLE CURVED STAIRCASE sets the tone for this showpiece home. A formal dining room and sun-filled living room with oversized windows lead into a designer white kitchen with marble counters, SUB-ZERO fridge & freezer, gas range, huge island, and custom butler’s pantry with second fridge. Main floor bedroom with ensuite. Upstairs offers 5 BEDROOMS — ALL WITH ENSUITES, including 2 primary retreats with jetted tubs and one with steam shower, plus bonus room and laundry. The lower level features a massive rec area with bar (ice maker, oven, fridge, dishwasher), theatre, gym, and guest suite. Outside: private yard with deck, garden, artificial turf, and path access. 4+ CAR HEATED GARAGE, engineered hardwood, marble tile, new 2025 fence, and hardwired sound complete this spectacular estate. (id:63013)
Century 21 All Stars Realty Ltd
3 Emerson Ld
Spruce Grove, Alberta
IMMEDIATE POSSESSION! This newly built 2-storey home by Alquinn Homes offers a modern open-concept layout with excellent natural light throughout. The kitchen features a spacious island with breakfast bar, ample cabinetry, and a walkthrough pantry that connects to the mudroom with direct access to the garage. The main floor living area includes an electric fireplace for added comfort. Upstairs, a large bonus room, two bedrooms, a 4-piece bath, and a dedicated laundry space with folding counter provide practical everyday function. The primary suite offers two walk-in closets and a 5-piece ensuite with dual sinks, soaker tub, and separate shower. (id:63013)
RE/MAX Excellence
1216 37c Ave Nw
Edmonton, Alberta
Welcome to this stunning, move-in ready home located in the highly desirable TAMARACK community! Sitting proudly with 1743 sq ft finished and over 800 sq ft of unfinished basement ready for your personal touch, this home is flooded with natural light all day thanks to the extra windows throughout. Featuring 3 spacious bedrooms & 2.5 bathrooms, this well-maintained gem includes a kitchen with extended cabinetry, a convenient main floor laundry, & a half bath. Upstairs, enjoy a bright bonus room, full bathroom, & a generous primary suite with ensuite. Step outside to a large back deck, perfect for relaxing with your evening coffee. Just steps from the Walmart, Banks, Zym, Public LIBRARY, High School, playgrounds, walking trails, & on-demand public transit. This home blends comfort, location, & lifestyle with all other amenities closed by!! (id:63013)
Initia Real Estate
#209 530 Watt Bv Sw
Edmonton, Alberta
LOW CONDO FEES!!!!Welcome to this lovely move-in ready, second-floor condo in Walker Lake Landing. The kitchen features beautiful granite countertops and opens seamlessly into a spacious, open-concept living area - ideal for hosting friends and family. An oversized living room window fills the space with natural light, and from here you can step out onto your private patio, large enough for a dining set and BBQ. The bedroom overlooks the patio and includes a generous closet for plenty of storage. The den offers the perfect spot for a home office or any additional space you may need. The bathroom is finished with elegant tile and includes a relaxing soaker tub for those chilly winter evenings. You’ll also enjoy the convenience of stacked in-suite laundry, and your outdoor parking stall with plug-in access is located just steps from the building. The complex also offers elevator access and secure entry for added peace of mind. (id:63013)
Royal LePage Arteam Realty
518 26 St
Cold Lake, Alberta
Updated and move-in ready! This beautiful home offers stylish updates and a welcoming layout designed for comfort and connection. The main floor features brand new LVP flooring, custom blinds and new windows throughout, vaulted ceilings, and a cozy gas fireplace. The kitchen shines with stunning new quartz countertops, upgraded sink, newer appliances and a central island perfect for gathering with family and friends. Two spacious bedrooms and a full family bathroom complete the main level. The generous primary suite offers a walk-in closet and private ensuite with jetted tub and corner shower—your personal retreat. The quartz counter tops and undermount sinks are continued in the upstairs bathrooms. The fully finished basement adds a fourth bedroom, 3-piece bath, and in-floor heating with a new furnace. Outside, enjoy the landscaped yard with a freshly stained deck, cement patio, and fire pit—ideal for relaxing and watching the robotic mower do the work! Walking distance to the lake and MD campground. (id:63013)
Royal LePage Northern Lights Realty
#260 465015 Range Road 63a
Rural Wetaskiwin County, Alberta
Furnished and ready to go! This 2013 KNOTTY PINE cabin sits on 27 screw piles in HAUSER’S COVE — with its PRIVATE dock slip, community boat launch, 5km of scenic trails, and peaceful Buck Lake surroundings. This 1/2 acre property offers year-round enjoyment—summer, fall, winter, or spring! The 24X40 home features forced air heat, electric hot water, 100 amp breaker, and tin roof. Inside, enjoy the open concept kitchen, dining, and living area, 2 bedrooms, 3-piece bath, laundry/utility room, and a spacious loft ready for your personal touch. Appliances include an electric stove/range and fridge, plus a washer/dryer. The cabin is fully insulated (roof/floor/walls), has well water, septic system. Enjoy the outdoors on the covered front porch or your two-tier south-facing back deck. Only 10 minutes to Buck Lake grocery and hardware store! Move in READY! (id:63013)
Exp Realty
12044 79 St Nw
Edmonton, Alberta
Under construction; act now to customize your finishings! Fantastic investment opportunity in Eastwood! This brand-new three-bedroom half-duplex is located minutes from downtown, NAIT, Kingsway Mall, & the LRT, with easy access to major roadways, schools, & shopping. Main floor to feature a spacious foyer leading into an open-concept living, dining, & kitchen area, as well as 3 bedrooms with the primary suite offering a bright, roomy retreat complete with a private 3-piece ensuite. Basement to include a legal suite with two bedrooms & a 3-piece bath - a perfect mortgage helper or income property. The community of Eastwood is also undergoing revitalization, with infrastructure improvements & excellent connectivity through nearby transit options. Close to the River Valley, recreation centres, & all essential amenities, this location combines convenience with strong future growth potential. Note: Photos & virtual tour are of a recently completed half-duplex by the same builder with similar layout & finishes. (id:63013)
Century 21 Masters
11211 61 St Nw
Edmonton, Alberta
MODERN SCANDINAVIAN SANCTUARY steps from Ada Blvd in Highlands, Edmonton's most coveted riverside community! This custom-built Vida Nova Homes MASTERPIECE offers 4 bedrooms, 3.5 bathrooms & 1800+ sq ft of light-filled luxury. Walk to river valley trails, Highlands Golf Course, cafés, schools, and only 9 minutes downtown! Stunning open-concept design features white oak LPV flooring, floor-to-ceiling ladder bookcase, designer wood divider & extended walk-through pantry. Chef's kitchen has premium S/S appliances, wine fridge, QUARTZ countertops & seamless storage. Upstairs, there are 3 bedrooms including spa-like primary with a MASSIVE WIC & 5pc ensuite, PLAYFUL LOFT NET, UPSTAIRS LAUNDRY & 4pc bath. Basement: high-end epoxy flooring, 4th bed/office & abundant storage. Double detached garage with INNER BAY DOOR. Move-in ready with premium finishes, natural light & timeless Scandi elegance. Investment-grade infill in Edmonton's fastest-growing luxury market! TOO MANY UPGRADES TO LIST! COME SEE FOR YOURSELF! (id:63013)
Real Broker
6636 46 Av
Beaumont, Alberta
Exceptional turnkey four unit income property built in 2024 with balance of new home warranty. Rare opportunity to acquire a high quality low maintenance asset with pride of ownership throughout. Sale includes four individually titled non condo townhomes sold as a package. Thoughtfully upgraded and in excellent condition with no construction risk and no new build delays. Fully completed with landscaping, fencing, appliances, window coverings and garage already in place. Modern open concept layouts featuring 3 beds and 2.5 baths per unit. Located in Beaumont offering a stable rental profile and long term appeal close to schools amenities and commuter routes. (id:63013)
Exp Realty
#106 15499 Castle Downs Rd Nw
Edmonton, Alberta
Welcome to this exceptionally WELL-MAINTAINED 2 bedroom, 2 bathroom condo in the amazing community of Beaumaris. Pride of ownership is evident throughout the unit, with an extensive primary closet along with an ENSUITE! Being a main floor unit, step right out onto your patio, which leads out to Beaumaris Lake with fenced off access, offering peaceful walks and a quiet setting. Residents also enjoy access to outstanding amenities, including a POOL, a fully equipped GYM, and GUEST SUITE, ideal for entertaining family and friends. And don't forget about your very own private DETATCHED GARAGE, rare to find amongst apartments. This is low-maintenance 18+ adult living at its finest, combining privacy, recreation, and a beautiful natural backdrop. (id:63013)
Exp Realty
2811 188 St Nw
Edmonton, Alberta
Your best life beings with a home that inspires you. Welcome to the Victoria built by the renowned Parkwood Homes. This home is loaded with value with high-end design, a family focused layout, and premium designer finishes coming together, sitting on a quiet walkout lot backing onto the pond in the sought after Uplands at Riverview. Gorgeous views of the pond from the living room, included deck, and your primary ensuite. The main floor also includes a den, spice kitchen, and mudroom. On the upper level you have the primary bedroom with a 5 piece spa like ensuite, and large walk-in closet with MDF shelving. Bedroom 2 features a unique attached ensuite for a growing family/privacy, and the last 2 bedrooms share an additional common bathroom! Accompanied with a bonus room on the upper level and linen closet with a walk in laundry room. This brand new home delivers style, flexibility, and comfort for modern living. Photos repesentative. (id:63013)
Bode
#104 9804 101 St Nw
Edmonton, Alberta
Welcome to Rossdale Court, where downtown convenience meets New York–style loft living. This stunning 2-level, 2 bedroom, 2 bathroom condo offers 1,343ft2 of beautifully renovated space, blending industrial charm with modern comfort. Step inside to exposed brick feature walls, and massive windows that flood the home with natural light. The open-concept main level feels airy and sophisticated, with plenty of room for entertaining or unwinding after a long day. Your private balcony overlooks the lush greenspace of the Edmonton River Valley. Upstairs, the spacious second level continues the loft aesthetic. The home is move-in ready with a new furnace, hot water tank, and central AC for year-round comfort. This unit also comes with two titled underground parking stalls and a secure storage unit. Rossdale Court is steps from river valley trails, minutes to downtown, and offers a quiet, community-oriented atmosphere in one of Edmonton’s most historic neighbourhoods. (id:63013)
The Foundry Real Estate Company Ltd
#120 6703 172 St Nw
Edmonton, Alberta
Fresh, Bright, and Move-In Ready! Adult (55) living at it's finest! This 2-bedroom, 1-bathroom main-floor suite offers 849 sq. ft. of comfortable living, tucked quietly at the back of the complex. Enjoy a spacious balcony with natural gas hookup—perfect for summer grilling. Recently updated with fresh paint, new luxury vinyl plank flooring, and modern lighting, the suite feels stylish and inviting. You’ll love the convenience of a pantry and in-suite laundry. The building offers fantastic amenities: an exercise room, games room, and a social room with kitchen available for private gatherings. This friendly community hosts weekly coffee meet-ups and clubs—an ideal place to connect and belong. Heated underground parking included! All very close to shopping at the Market Place at Callingwood, walk to convenience stores and easy access to the WhiteMud and Henday. (id:63013)
RE/MAX Excellence
8419 64 Av Nw
Edmonton, Alberta
Incredible redevelopment opportunity on this spacious 5,661 sq ft corner lot (51.8 ft x 109.9 ft). This prime corner lot offers excellent design flexibility and enhanced street presence, perfect for maximizing rental potential and curb appeal. Ideally located less than a 10-minute walk to the new Avonmore LRT stop, making transit access a breeze. Enjoy being steps from the Mill Creek Ravine walking trails, Velodrome, BMX park, and expansive park spaces, all while being just minutes from the University of Alberta, Whitemud Freeway, Whyte Avenue, Calgary Trail, and other key city destinations. Build ready. Prime location. Exceptional potential. Don’t miss this one! (id:63013)
Exp Realty
1935 19 Av Nw
Edmonton, Alberta
Everything you need—and more—in the heart of Laurel! This fully finished, custom-built beauty checks all the boxes with 6 spacious bedrooms, 5 full bathrooms, and a separate entrance to the basement—ideal for extended family or potential income suite. Located in a quiet cul-de-sac and finished with sleek acrylic stucco, this home impresses from the moment you walk up to the grand double doors. Inside, you’re greeted by a stunning open-to-below staircase, a main floor bedroom and full bath, and a bright, open layout drenched in natural light. The chef-inspired kitchen features stainless steel appliances, a spice kitchen, and tons of storage. Upstairs, the spa-like ensuite in the primary bedroom offers a luxurious retreat, while the mudroom keeps things organized and functional. Upper floor laundry is convenient. Enjoy fully landscaped grounds with a summer oasis out back—perfect for entertaining. Don’t miss your chance to own this move-in ready, fully upgraded home in sought-after Laurel! (id:63013)
Kic Realty
1173 Aster Bv Nw Nw
Edmonton, Alberta
Ready for immediate possession this 3 bedroom 2.5 bath home is perfect for young families, first time home buyers or investors! Seperate side entry allows for easy conversion into a legal basement suite or simply utilize the space for yourself! Home was completed early 2024, Master bedroom contains a large walk in closet with ensuite, second floor laundry located at the top of the stairs for convenience. Quick access to the anthony henday in the new neighborhood of Aster containing many new stores and restaurants nearby. Don't miss out on this opportunity to move in before the Spring! Agreement for Sale & Rent to Own considered! (id:63013)
Kic Realty
#413 273 Charlotte Way
Sherwood Park, Alberta
YOUR KEY TO STRESS-FREE LIVING! If you desire a lifestyle where you can come & go as you please and enjoy comfortable & luxurious surroundings at home, this is the place for you! Featuring 2 bedrooms, 2 FULL bathrooms & an open concept living area, this condo compliments all lifestyles. The spacious kitchen features timeless cabinetry, stainless-steel appliances, GRANITE & backsplash. Gleaming modern floors & a modern colour-scheme compliment the main living area, which leads onto an amazing balcony, offering soaring west-facing views. Both bedrooms are spacious, including a primary bedroom w/ walk-through closet, leading into the 3-pc ensuite. Enjoy other benefits, like the comfort of being on the TOP FLOOR, in-suite laundry, in-suite storage, well-equipped exercise room, access to a social room, titled parking & so much more! Offering easy access to shopping, amenities & transportation, you will love calling this location home! If you're looking for comfort & convenience, look no further! (id:63013)
Maxwell Polaris

